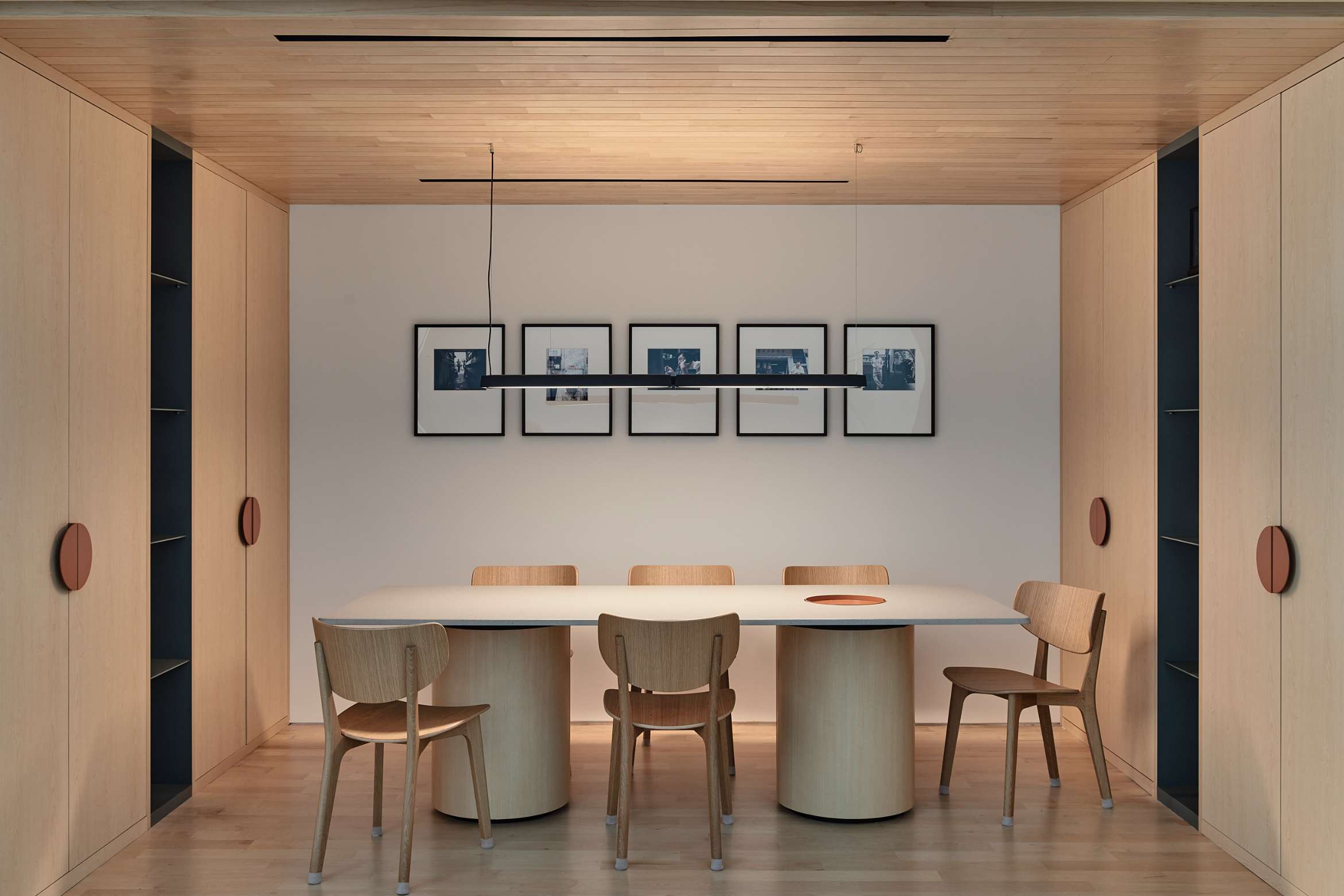While not large, there are many significant moments both externally and internally that bring a sense of scale. The first thing on this terrace house – designed as an intergenerational home for a couple with three daughters, and grandparents – is the brick articulation across the front elevation. Expressed as several slim sections, each of the curving brick scallops is feature slim windows placed in an irregular rhythm.
The use of brick was inspired by the couple’s time at the University of Pennsylvania. Such narratives make the house a personal one for the close-knit family.
The modestly sized living area positioned near the entry uses its double volume to feel expansive, while ample sunlight streams in from the slim windows.
One side of the house has been set back with a void between the rooms and the boundary wall, creating a new side elevation to bring light into the home.
On the first storey, a spiral steel staircase in a striking burgundy shade twists upward between the living room and the dining, kitchen and library in the rear.
Conceptually, we likened the project to playdoh, where the spaces, circulation and other key architectural elements are extruded from the main volume. The aim was to create fun and dynamic spaces, spaces filled with life, movement and playfulness. Breaking from expectations the swimming pool is elevated onto a mezzanine level, becoming a picturesque view for the spaces overlooking the void. Raising it allows it to be well warmed by the sun while giving more usable spaces such as the grandparents’ bedroom to the first storey.
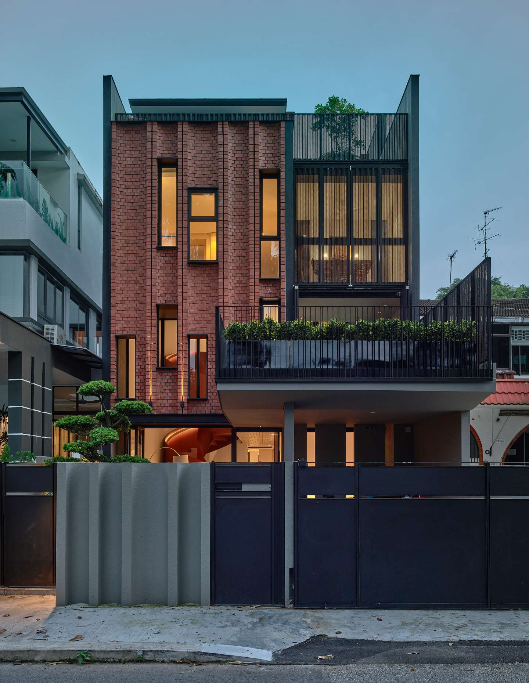
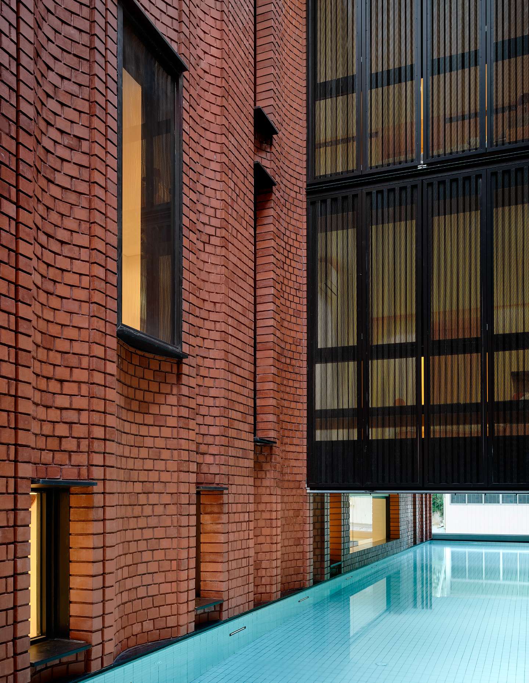
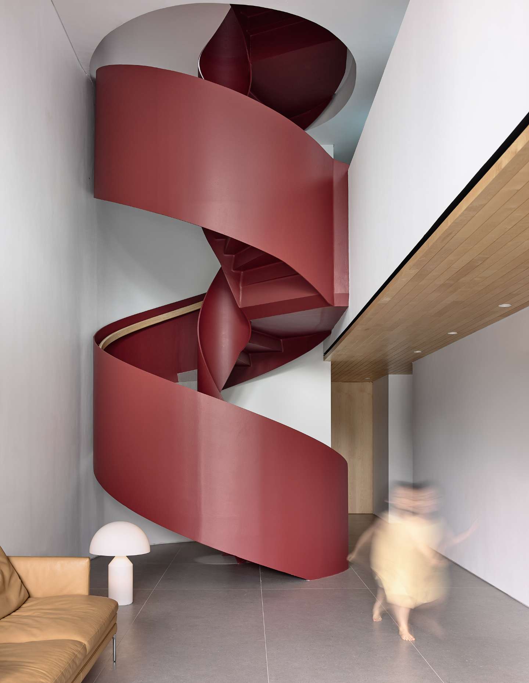
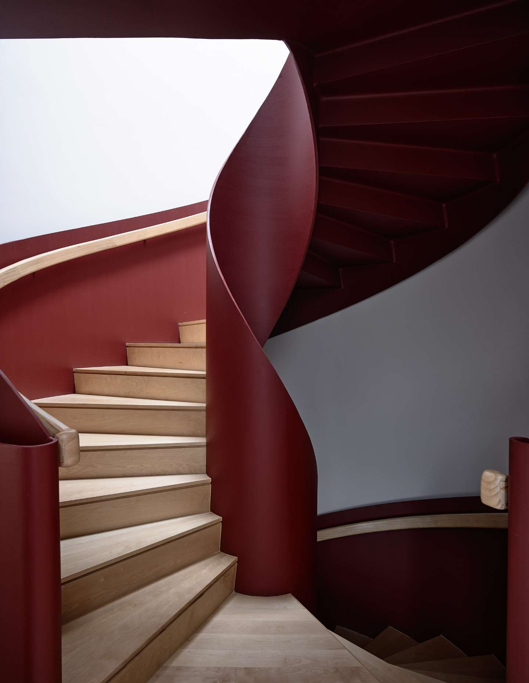
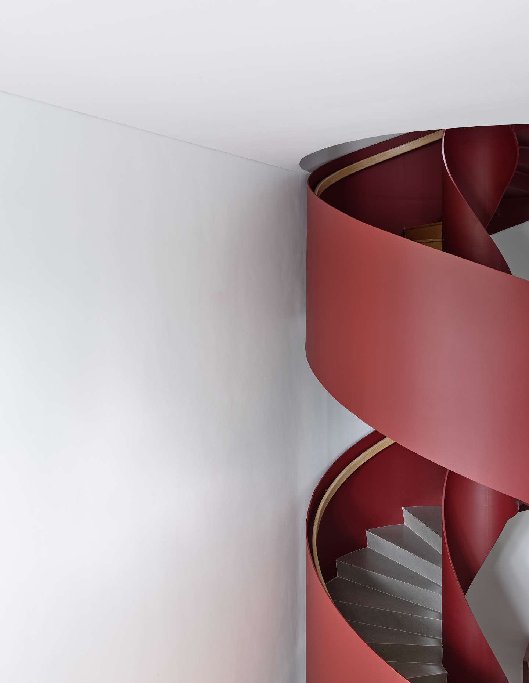
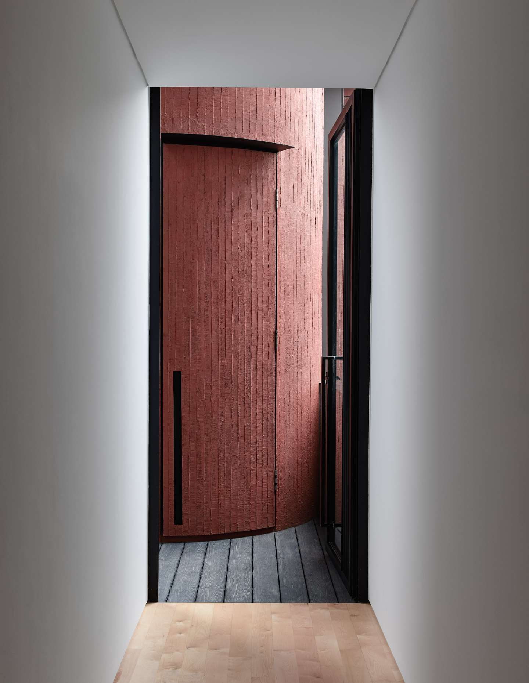
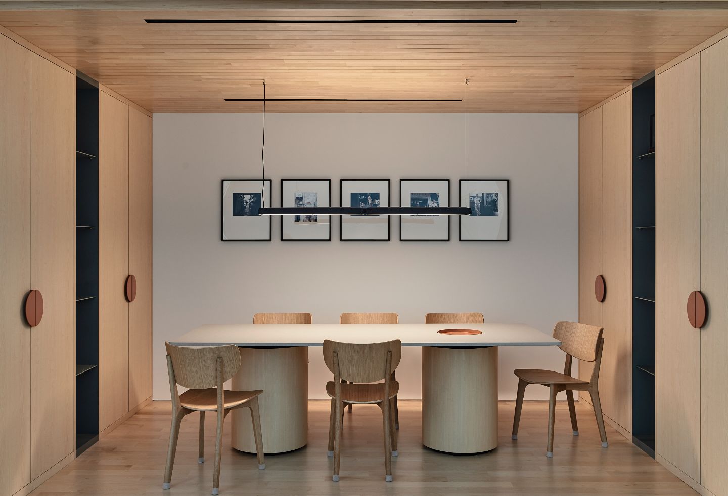
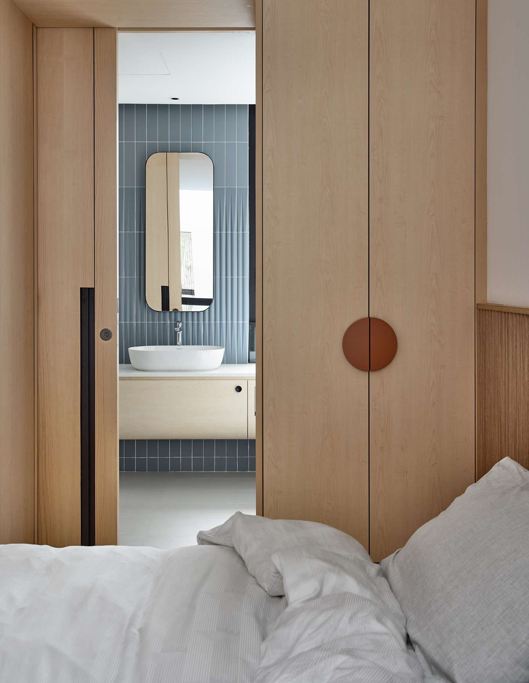
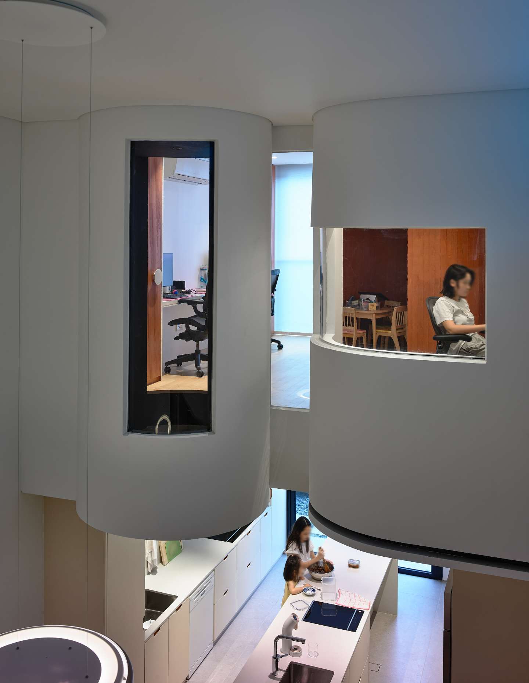
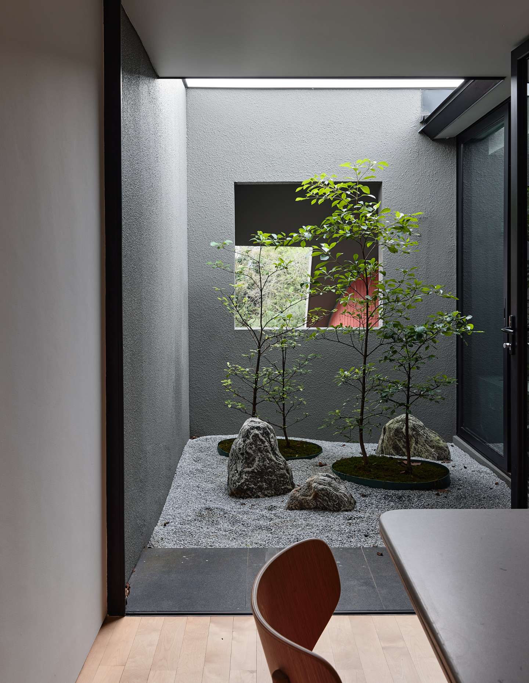
Read about the 2024 Winnings x Habitus House of the Year shortlist: Ember by MRTN

