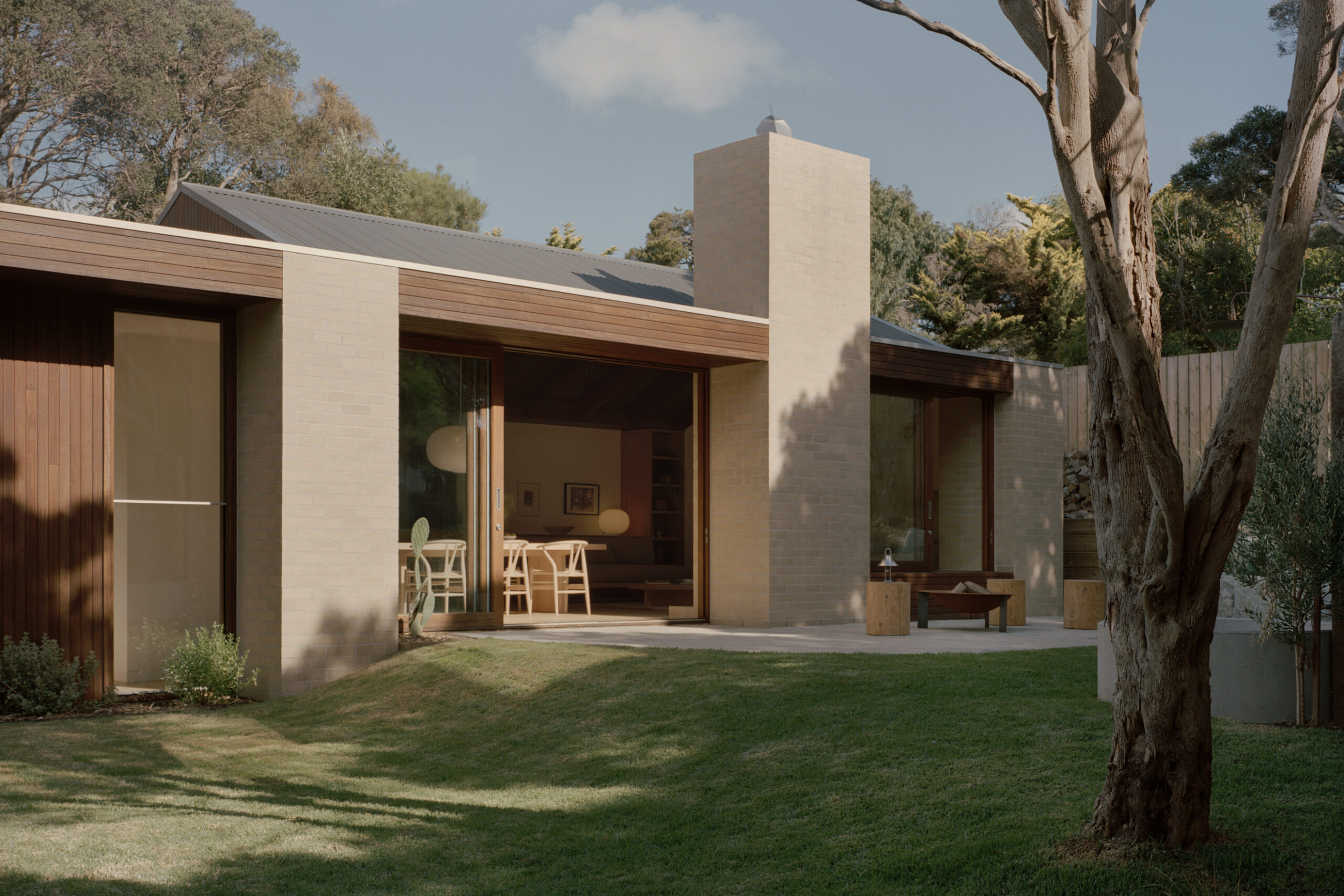Designed by Victoria Merrett Architects, Marianne House sees a mid-century modern cabin sensitively renovated into a spacious residence for a family of four. Located in Rye, a coastal suburb on the Mornington Peninsula an hour out of Melbourne, the area is immersed by Moonah trees (Melaleucas) and coastal grasses.
“The design of Marianne House takes cues from typical mid-century coastal architecture found on the Mornington Peninsula,” says the designer, Victoria Merrett. “The design maintains the original home’s modest footprint while expanding towards a lush, north-west facing garden, optimising light and views of Melaleuca trees and coastal grasses.”
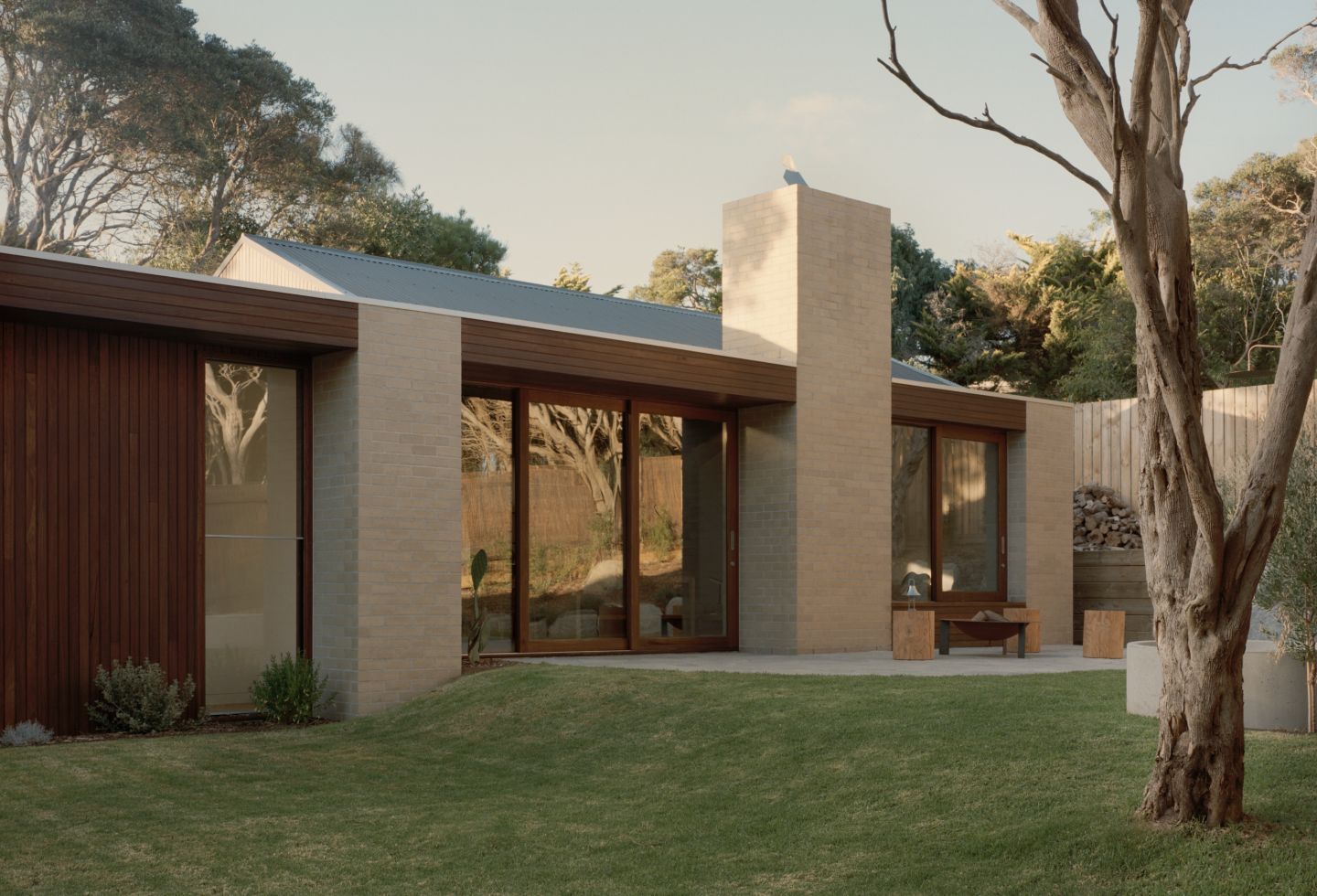
The clients were after a functional and airy home for their growing family, yet retaining the charm of the initial structure was key to the redesign for preserving the existing character. Scale and materiality allow for exploration throughout. Intimate spaces meet expansive living rooms that are connected to nature by large windows and vista pockets integrated within the architecture. A juxtaposition between light and dark tactility connects the old and new.
In the retained cabin, the floorplan was reconfigured to include bedrooms, a lounge, and a study; while the extension to the rear introduces a modern kitchen, dining, and living area, along with a master suite and utility spaces. With nature at the centre of the design, a central courtyard connects the original architecture to the modern extension, capturing light and foliage to the heart of the home.
Oriented towards the north-west garden, enhancing natural light and outdoor connectivity, the design delivers both practicality and a timeless aesthetic. The simple materiality of timber, brick, and tile complements the coastal setting and nods to the mid-century origins. Exposed rafters, pine-clad walls, and the brick fireplace continue the dialogue.
Suggested: This timber-rich ’70s home has been restored with even more handcrafted charm
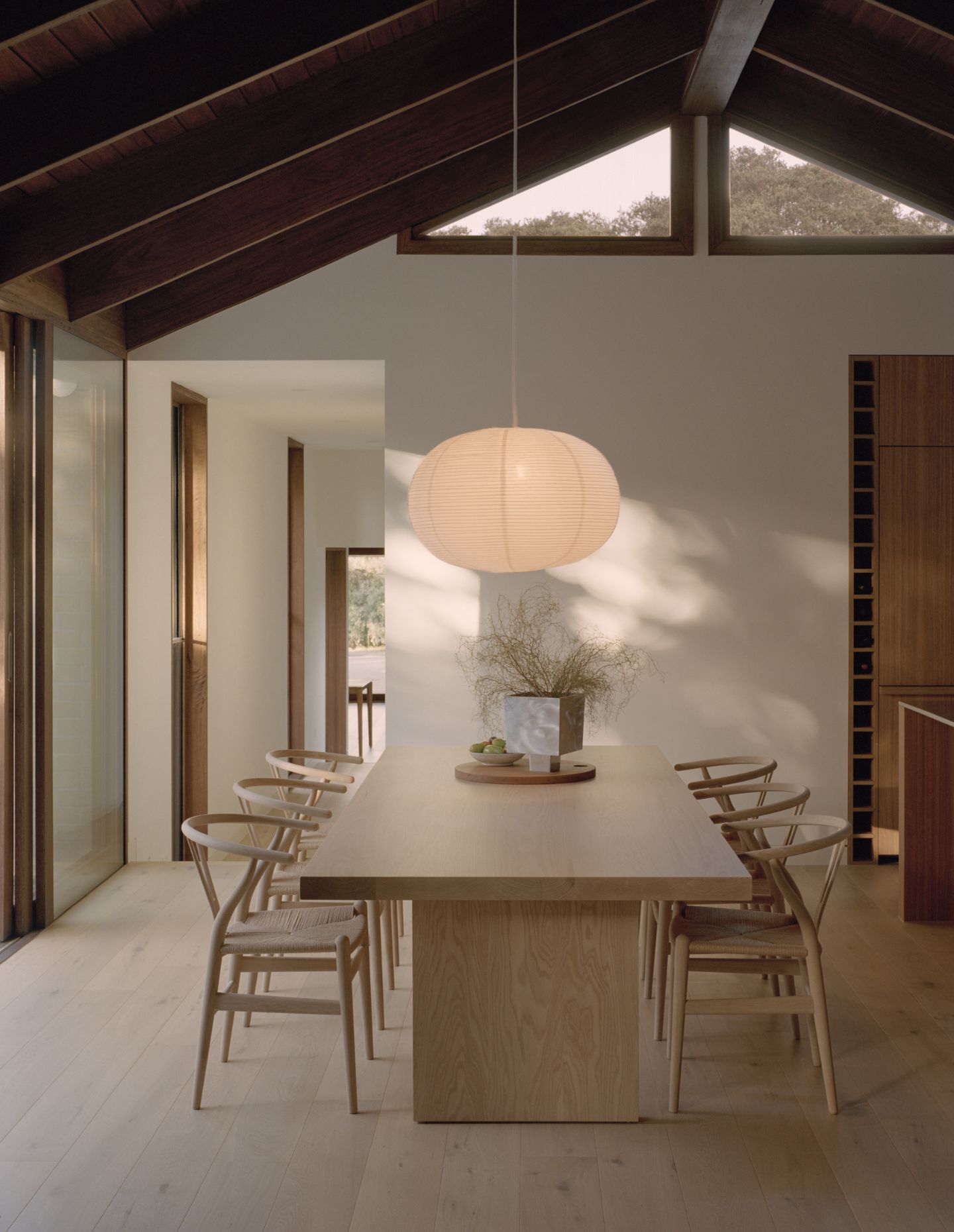
“Materials like walnut-stained Blackbutt timber and brick harmonise with the coastal environment, while the exposed rafters reference the original, ensuring continuity,” says Merrett. “This thoughtful approach enhances the home’s connection to place and landscape.”
Marianne House fosters a relationship between the built form and natural surroundings, promoting biodiversity and minimising environmental disruption—adding to a sustainable future. The design allows for natural light and ventilation, reducing energy for lighting and cooling, while retaining and renovating the original structure minimises waste and conserves resources. In addition, the project uses local and reclaimed materials and focuses on a flexible, adaptable design to allow for the home to grow with the family.
Marianne House is a special project for the designer, crafted for one of her oldest friends and her family. And this connection to a harmonious environment rings through. One that enhances the coastal lifestyle of the clients through simplicity and relationship to nature. “The clients have loved living in the house,” Merrett muses. “It’s great for entertaining with the dining area connecting to the northwest garden. The outdoor bath and shower have been great for post-beach rinses with the kids, the dog, and surfboards!”
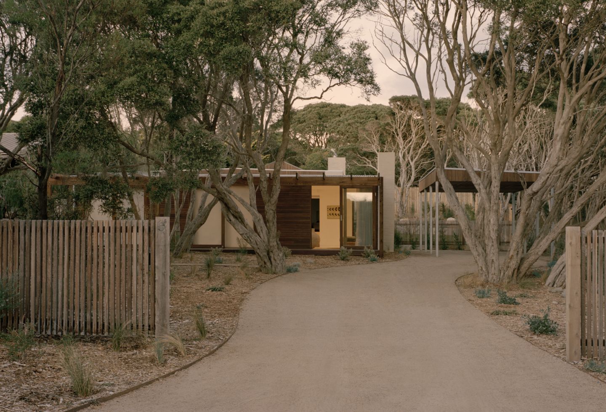
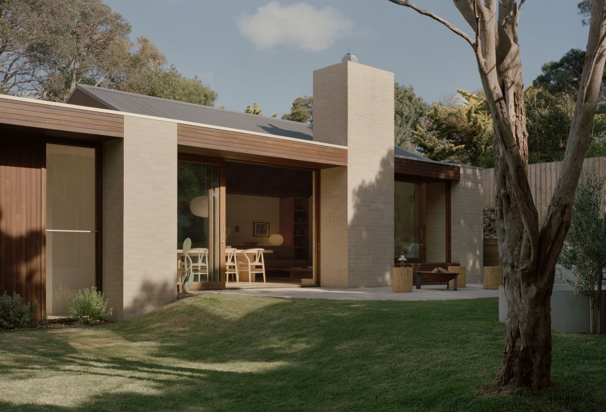
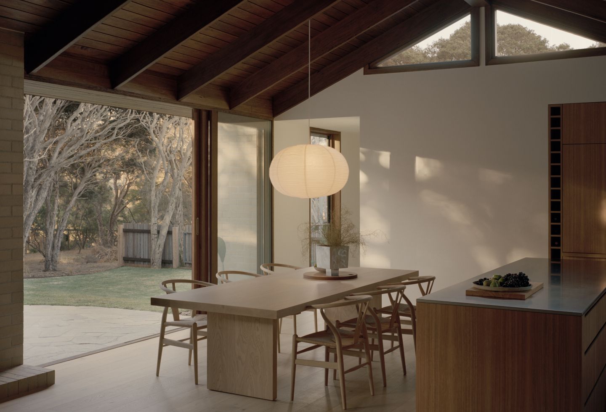
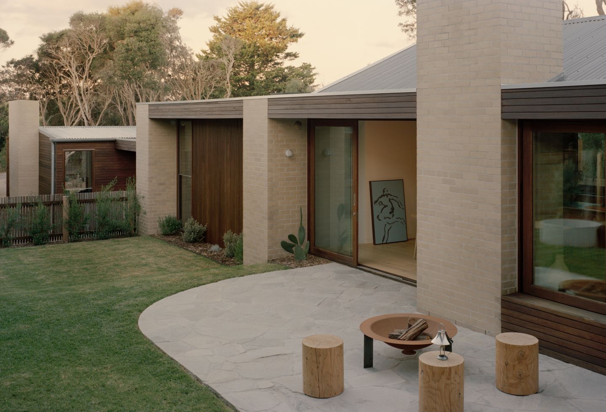

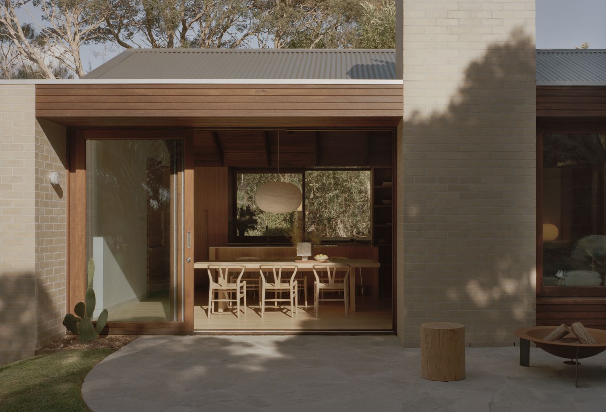
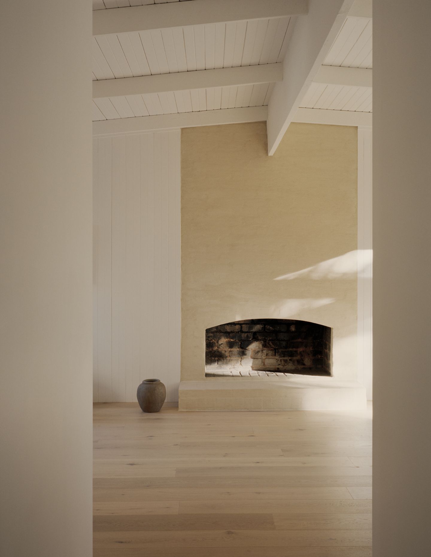
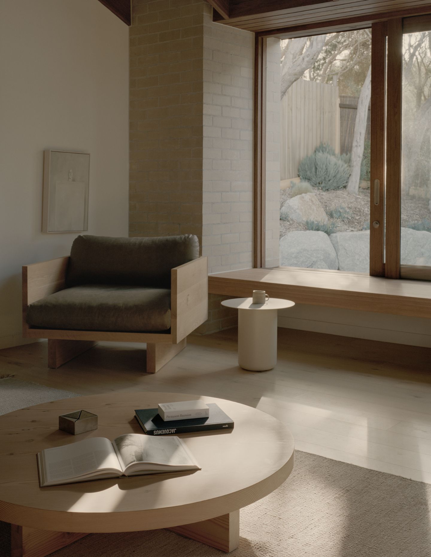
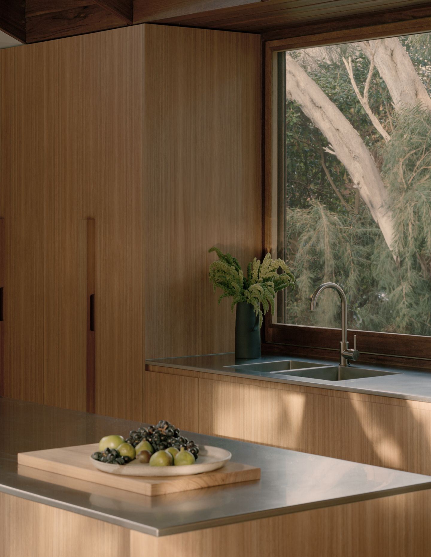
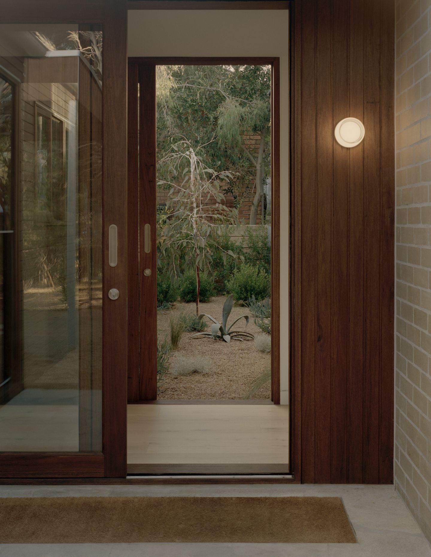
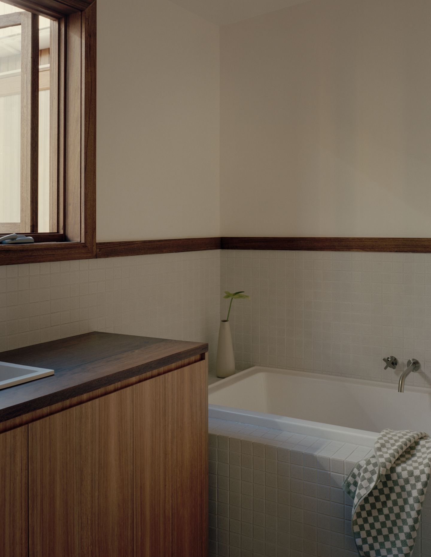
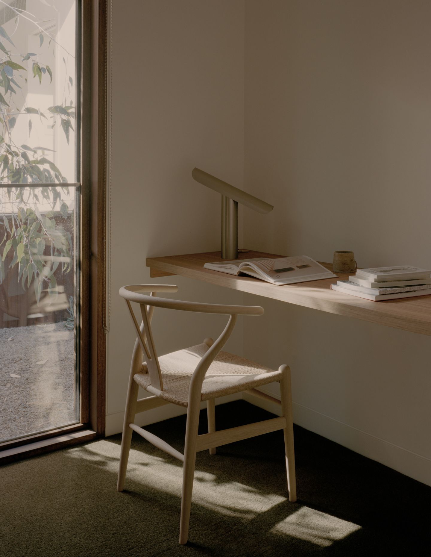
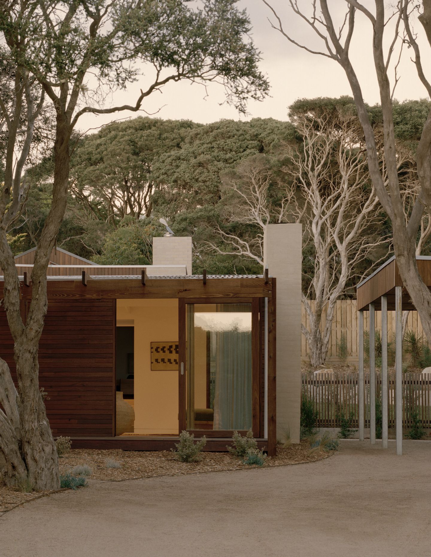
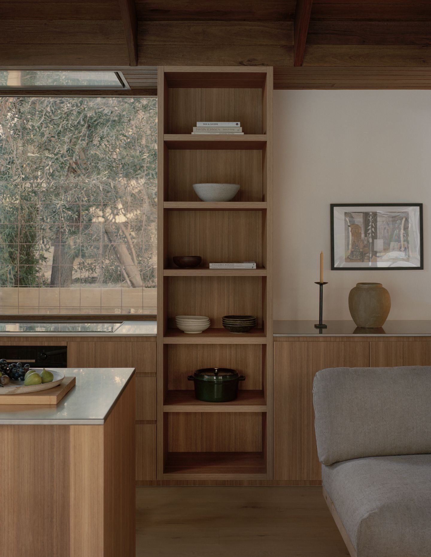
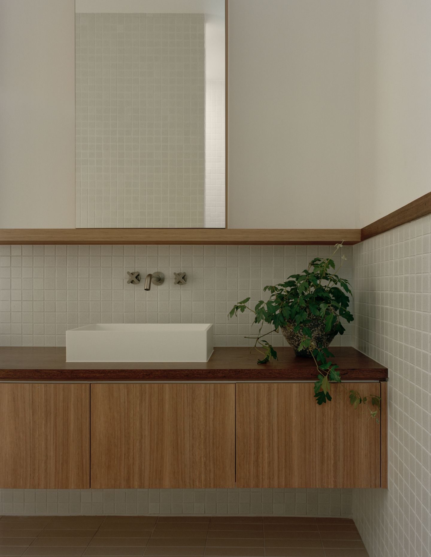
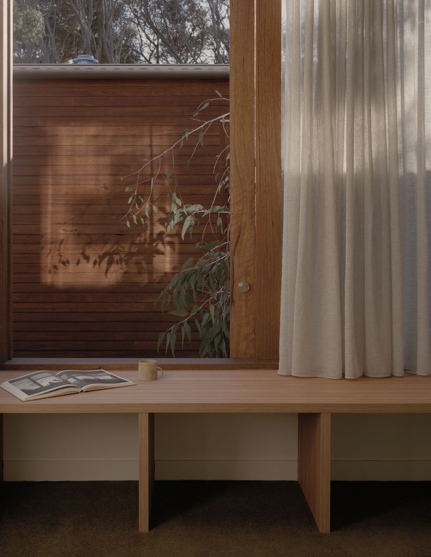
Next up: Burnley House reimagines an unassuming 1990s townhouse

