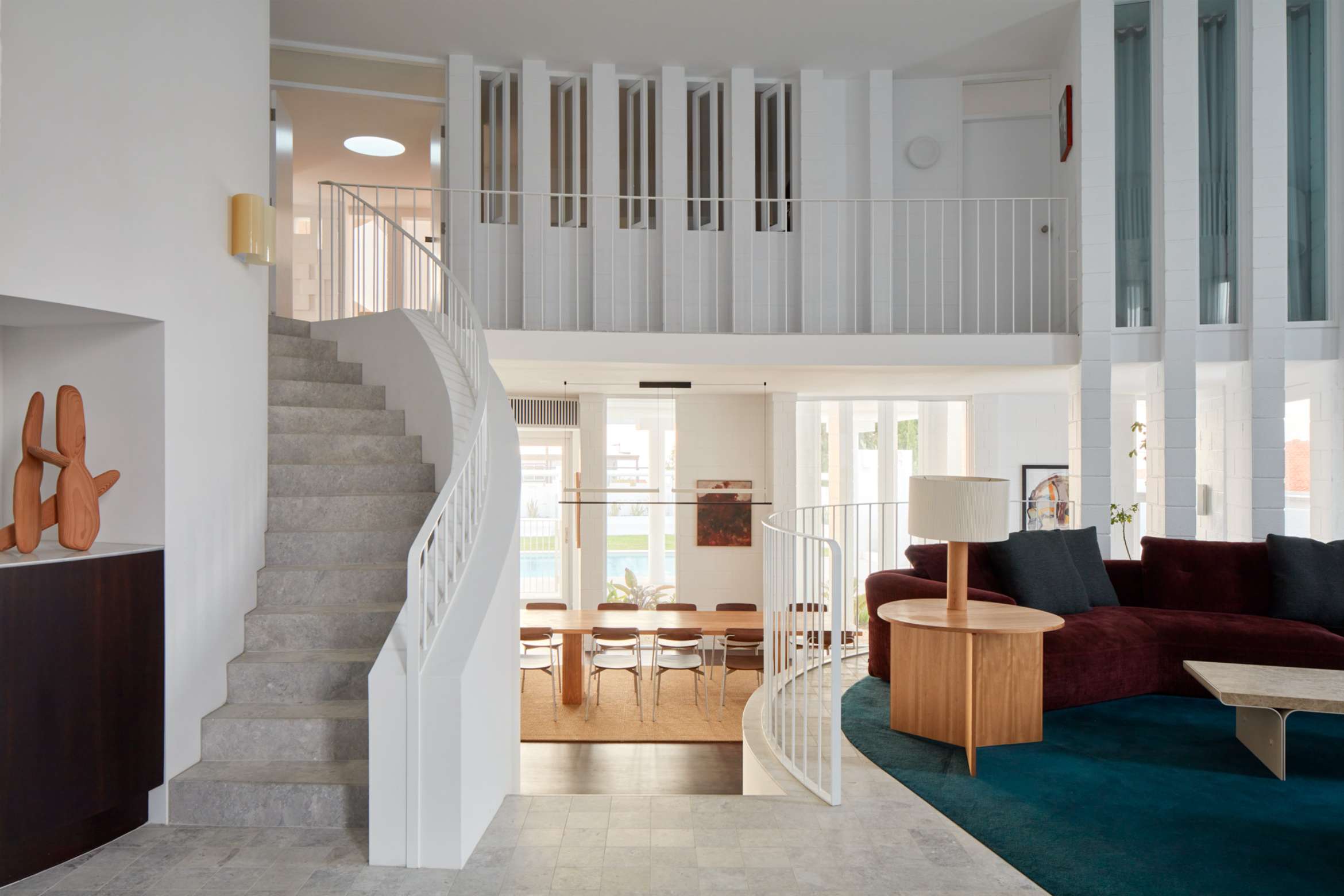Tomich House, completed in 1971, is one of Iwan Iwanoff’s most distinctive designs, featuring an intricate façade of curved elements and a unique floorplan characterized by arced walls radiating from a central cylindrical core. Over the years, the house underwent a series of additions and alterations, including a significant three-level extension in 1986 that departed from Iwanoff’s initial vision. These changes, along with years of neglect, led to major issues such as roof leaks, plumbing problems, and concrete cancer.
Upon acquiring the property, the client initiated a comprehensive restoration to realign the house with its original intent as a functional coastal family home. The brief involved careful re-planning and sense making of an at-times awkward and wildly organic floorplan. In-depth heritage research aided in righting the wrongs created by the 1986 extension. Interior spaces which for a long period had become landlocked are now light-filled through a considered re-programming and previously uncomfortable access between multiple floors has been made convenient.
The restoration pays homage to Iwanoff’s style by selecting finishes, fittings, joinery, and details that are sympathetic to his original design. The new internal spaces resist competing with the flamboyant exterior built form; instead, they play a complementary and respectful counter role of mediation. The garden design allows for more freedom, featuring cylindrical forms and predominantly endemic Western Australian and Mediterranean plants, creating a landscape that is rooted in its location.
Sustainability was prioritized through innovative integration of new technologies and upgraded services. High-efficiency double-glazed cedar windows and doors, an 11 KW PV solar array, high-efficiency LED lights, and recycled Jarrah floorboards contribute to energy and water reduction.
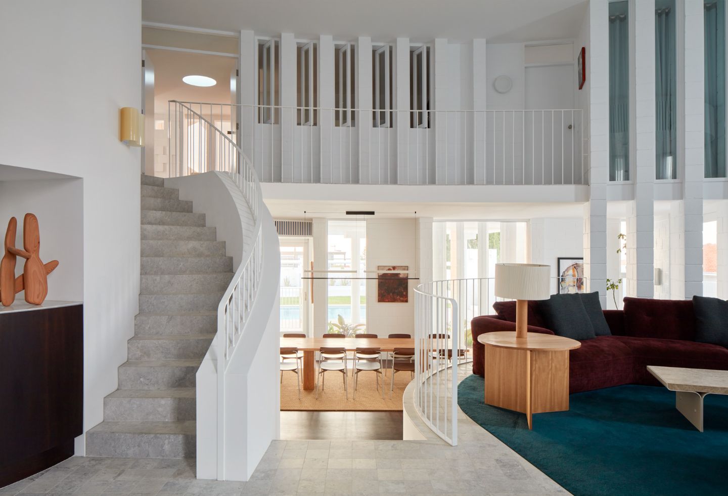
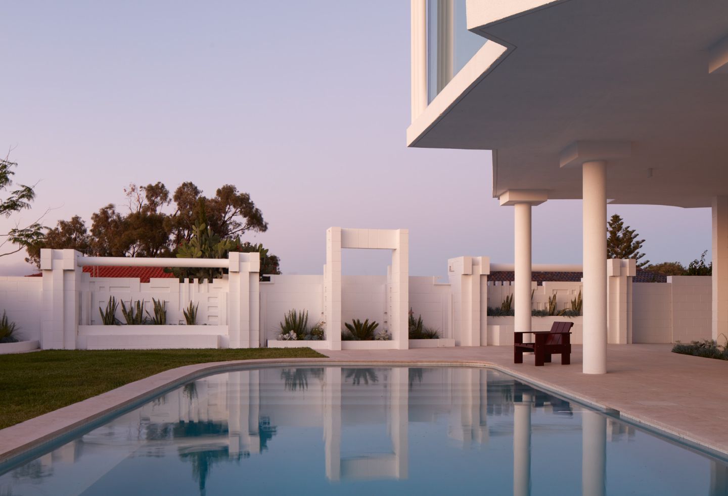
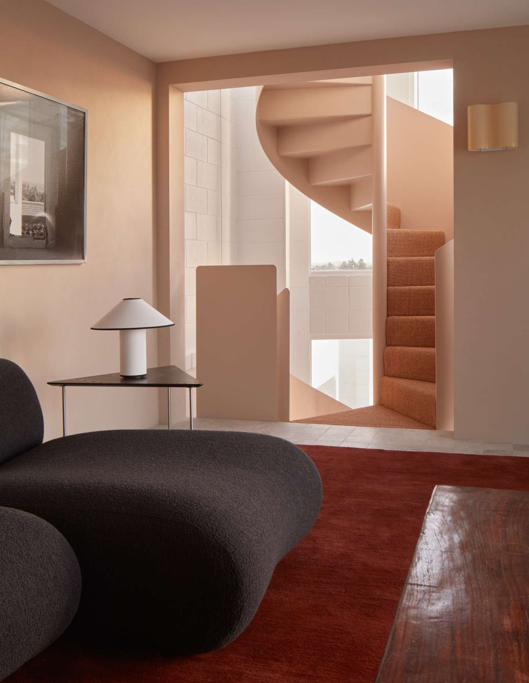
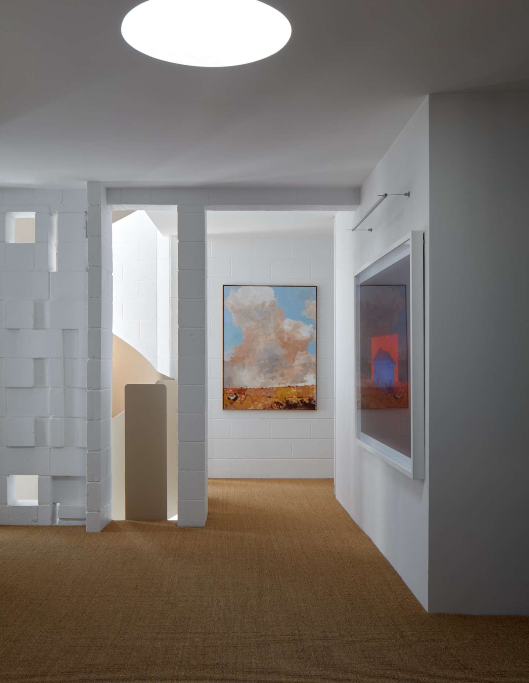
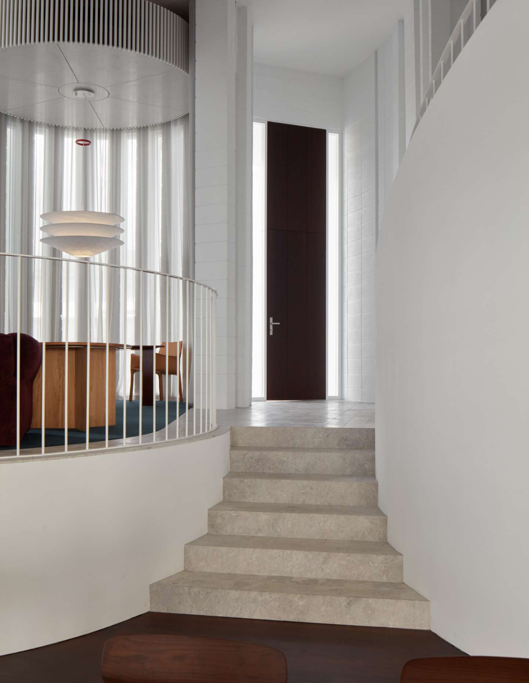
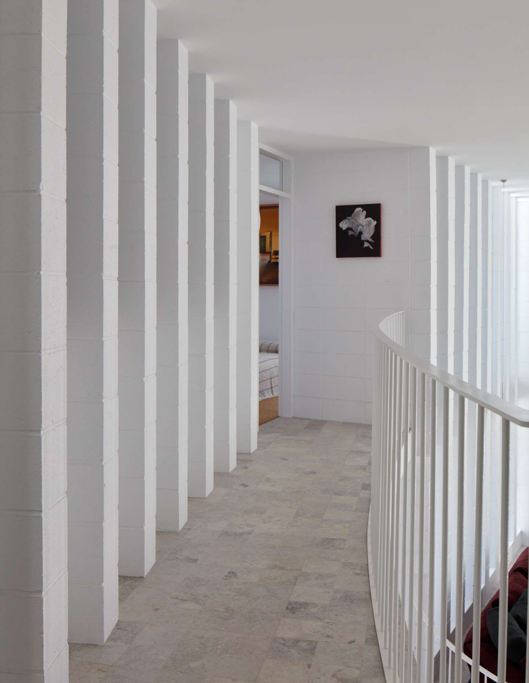
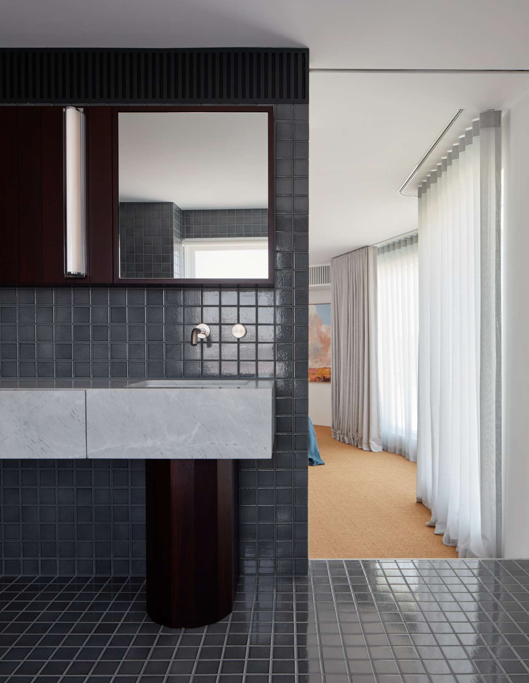
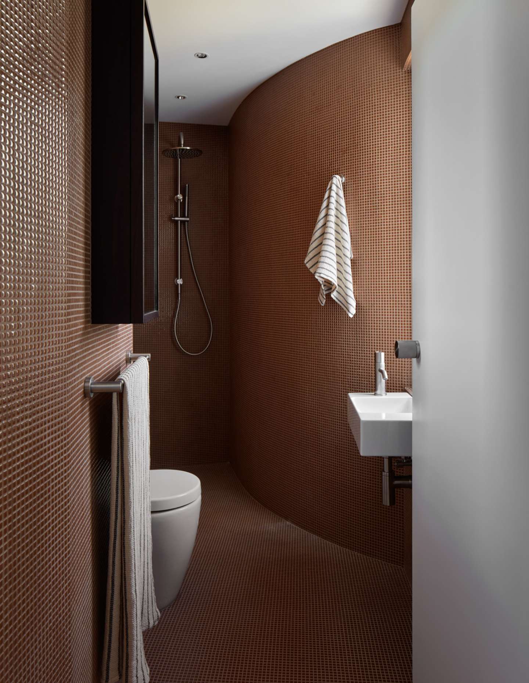
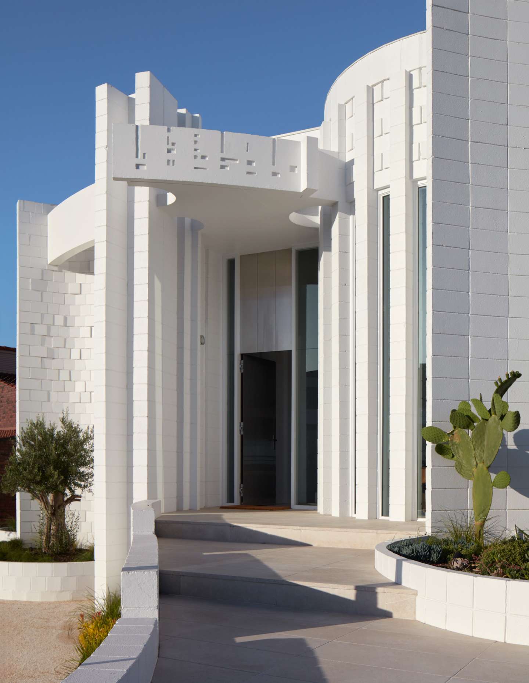
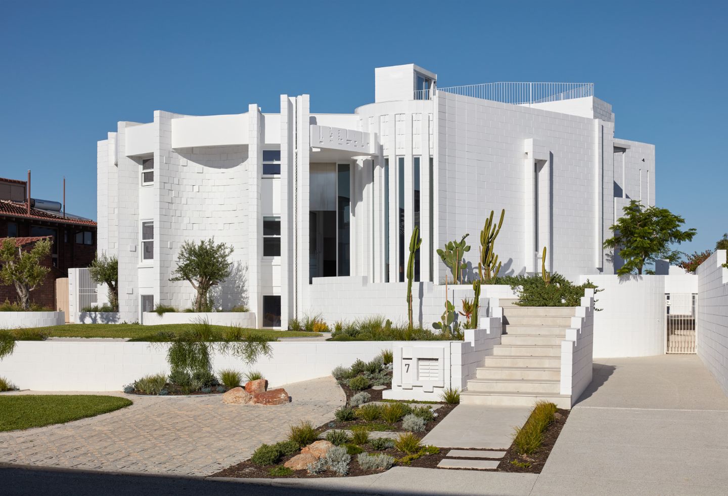
Read about the 2024 Winnings x Habitus House of the Year shortlist: Six Ways House by Kennedy Nolan

