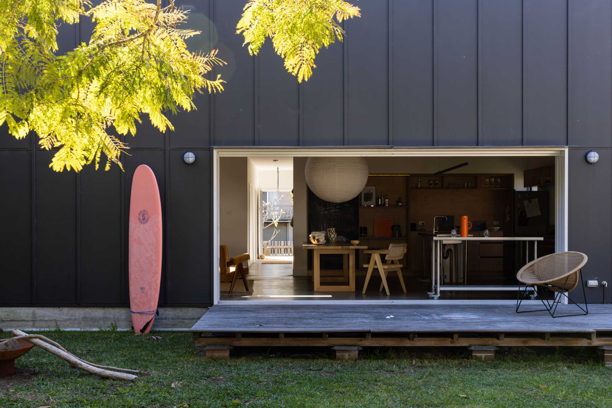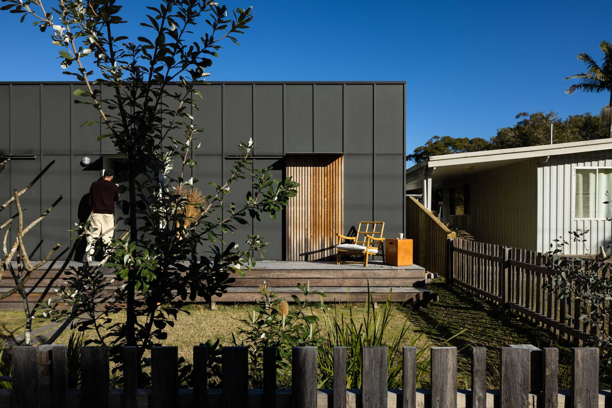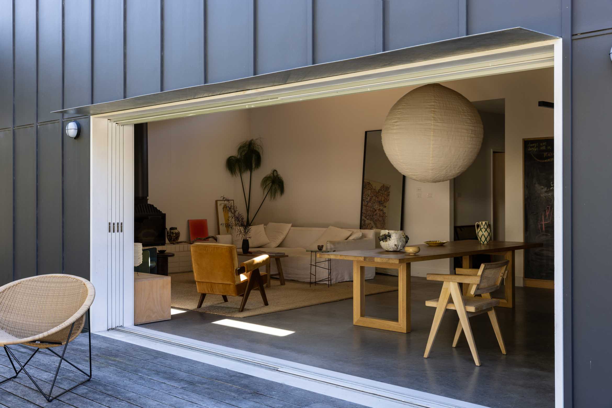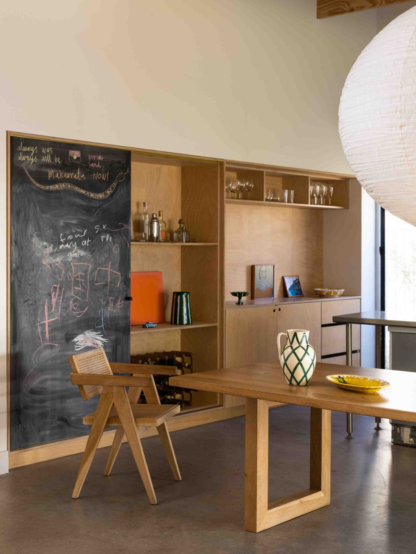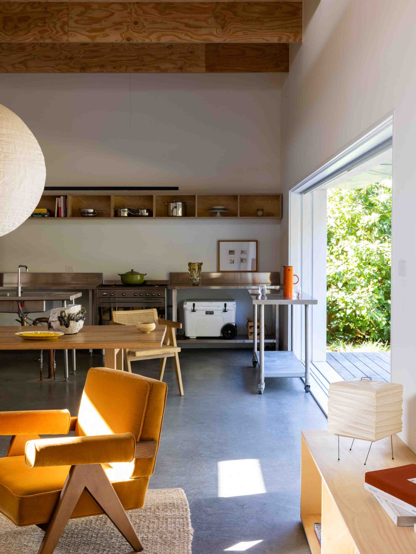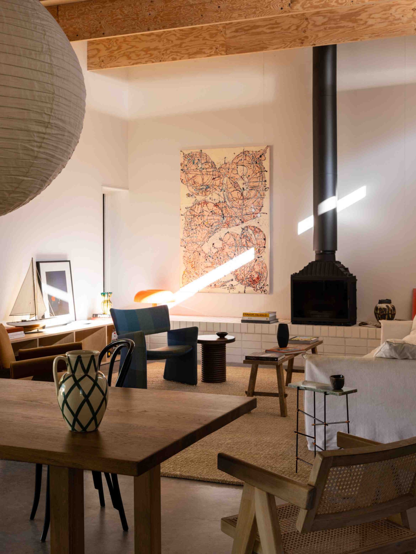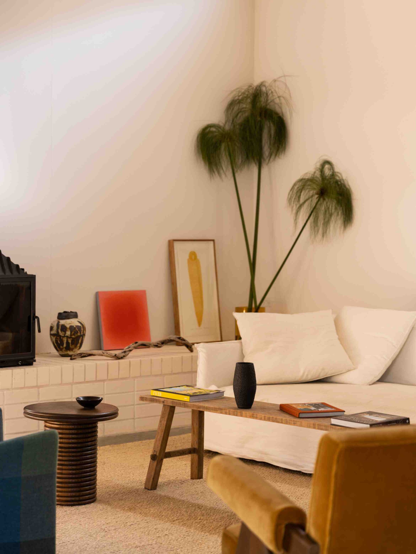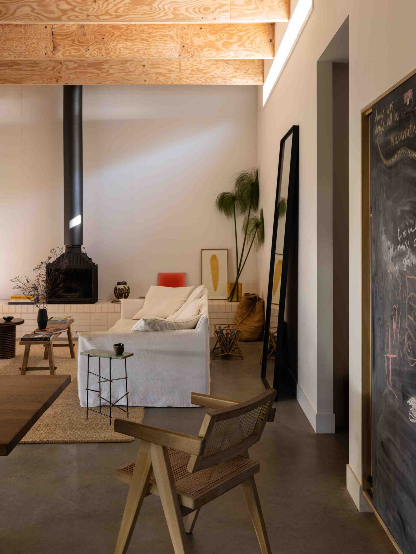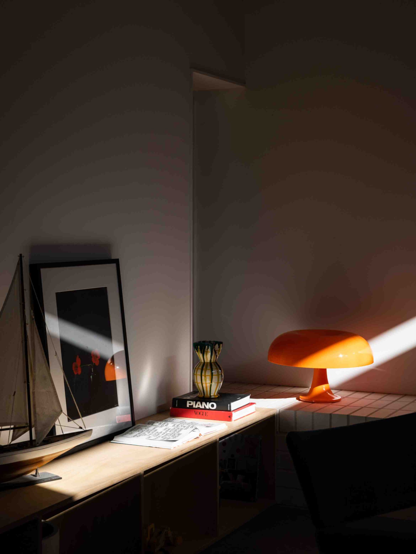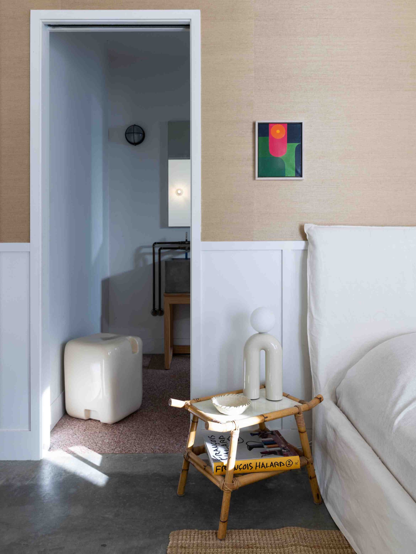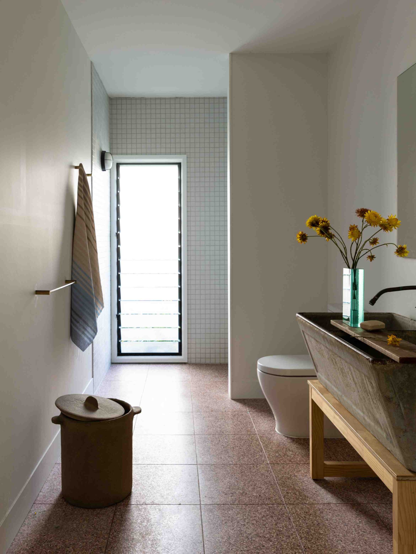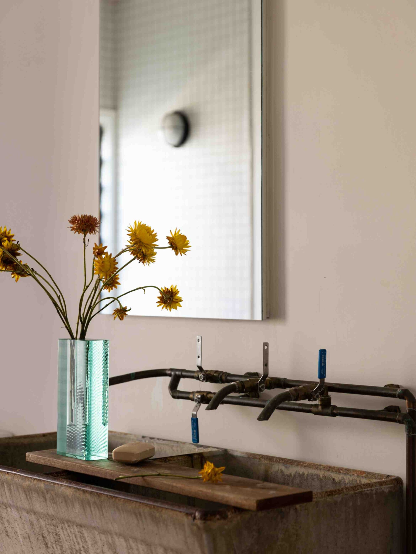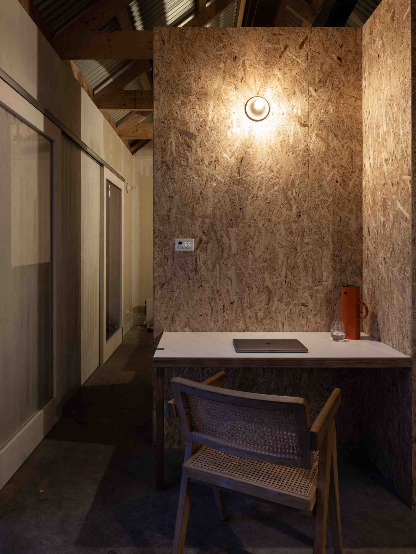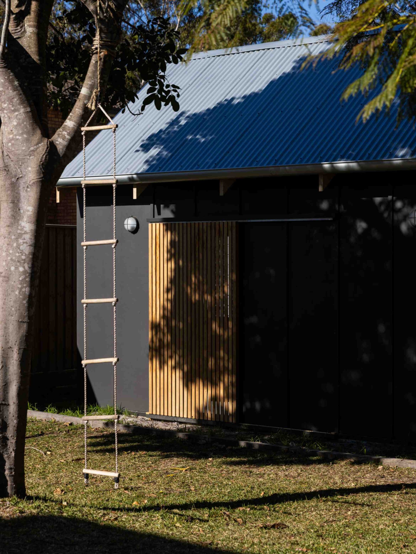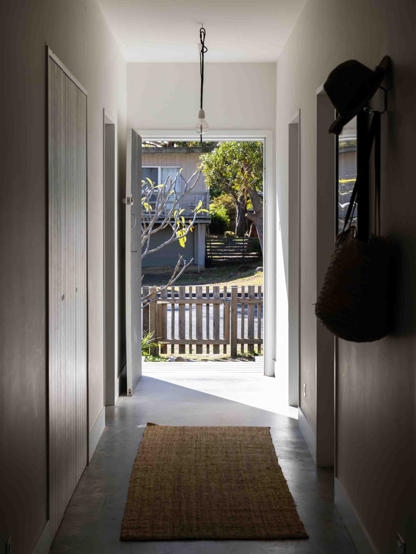The clients had established a relationship with Ben Nemeny, Director of Marker Architecture, before the project. “They were a friend-of-a-friend contact I had known socially,” says Nemeny, referring to a young couple and their mother, whose background in landscape architecture led them to design a home that had to serve the garden. Permanently residing in Paddington, the clients sought out Marker Architecture to design the house as a retreat – a home away from home and a getaway house for the young family as much as it was a destination for the grandmother to spend a time in her retirement.
Located in Hawks Nest, the clients revered the existing tumbled-down beach shack that embodied the typical mid-twentieth century architecture of the area, comprised of fibre cement and sprawled across one storey. The original home was far from listless, and it is arguable that if the home wasn’t in such poor condition, the clients would have considered remodelling within the parameters of the existing structure, as the home greatly endeared them. However, an amalgamation of the dilapidation and its deficient functionality saw the clients make an executive decision to knock down the house and rebuild, referring to the original home as a precedent.
The house takes its rectilinear form via a series of separated timber volumes that divide the domestic areas at the rear from the personal areas positioned at the front of the house. The open layout at the rear extends double-height and houses the kitchen, living and dining areas. The front volume then boasts three bedrooms, an ensuite, a joint bathroom and a laundry, all positioned on either side of the corridor. The corridor maximises cross-ventilation through the home and acts as a wind path, allowing the clients to open the doors and let the southerly breeze flow throughout the house.
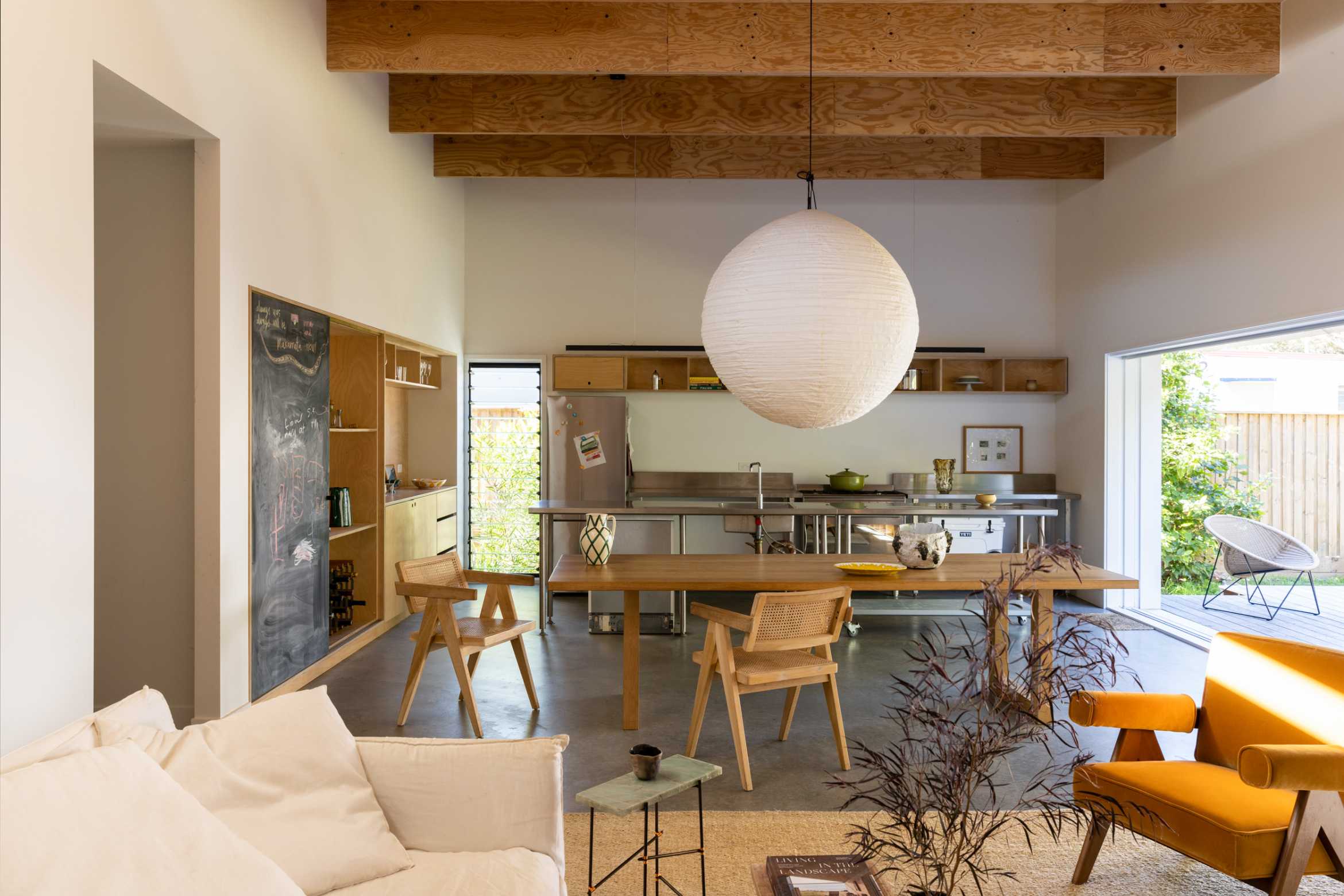
The floor-to-ceiling sliding doors and louvre windows foster a strong connection between indoor and outdoor spaces. Decking lines the façade at the front and rear of the home. During summer, the decking is oriented towards the south to create an entertainment space where the clients can briefly escape the heat and, contrastingly, throughout the winter can bask in the sunlight. Shade structures have been created from plate-galvanised steel awnings that extend from the façade and sit atop the doorway entrance, serving as protection from the natural elements if the clients wish to keep the doors open during the wet season.
The budget served as both a driver for the aesthetic and a constraint in the overall process: “We couldn’t go hell for leather with finishes and architectural embellishments,” explains Nemeny. The cost-effective budget suited the site and desired design narrative.” The clients were cognisant of how the building would age and were happy to lean into the wabi sabi phenomenon” – it was an aesthetic that aligned fittingly with their brief to design a home for simplicity.
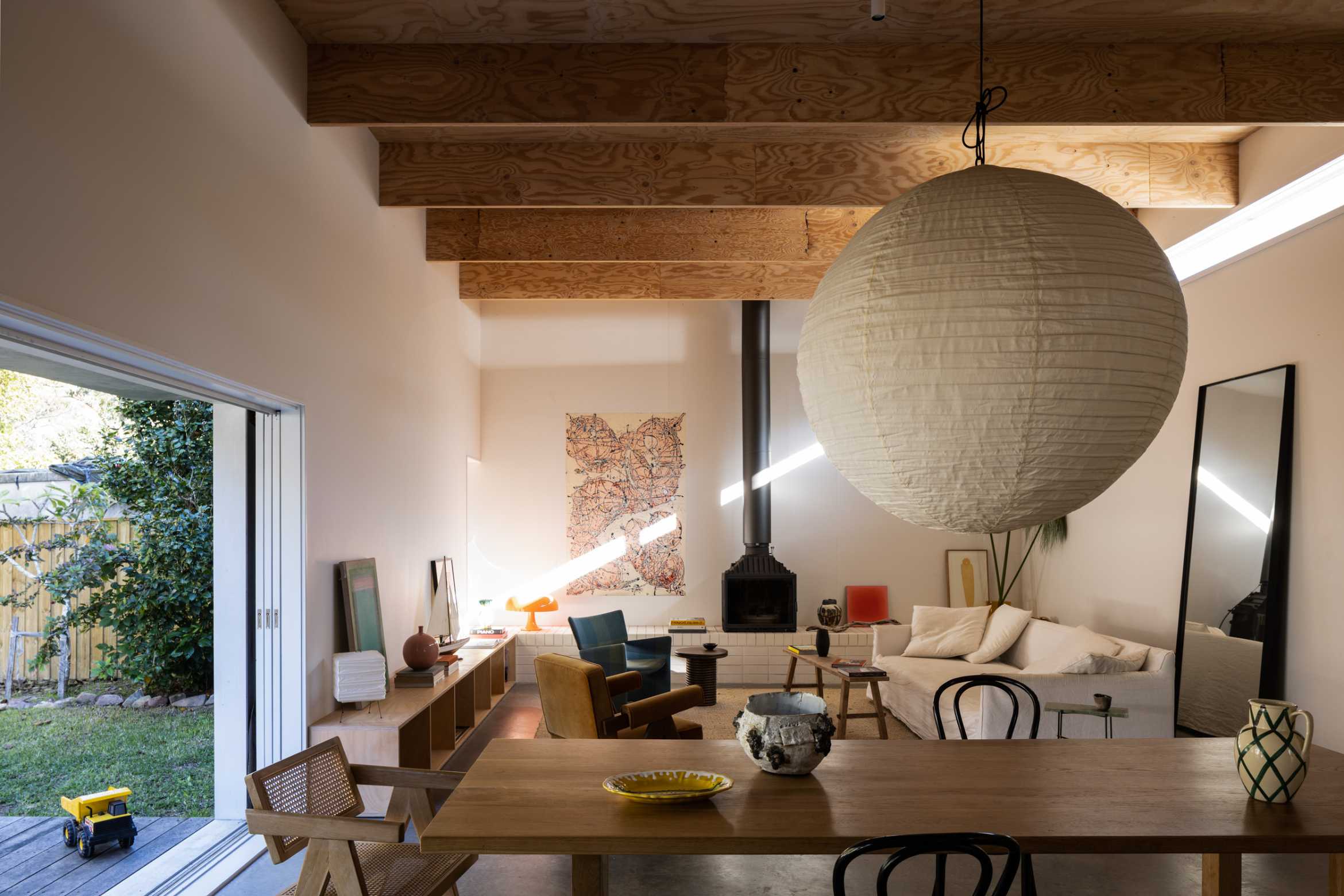
“The way we designed the home, the main architecture was fixed and approved, but the fixtures, finishes and joinery were a later consideration to be designed with whatever budget was remaining,” explains Nemeny. A palette of raw materials and upcycled fixtures was used in order to be cost-effective, such as cannibalising concrete tubs found in the original home as basins for the bathrooms. “Wherever we could, we didn’t lacquer additional finishing on the products […] this is so we didn’t have to place that extra money into the project and could minimise carpentry and painting,” he adds.
The kitchen joinery was constructed from off-the-shelf commercial stainless steel kitchen units that were coated with additional stainless steel to craft the benchtop, while the remaining shelving sits upon “casters you’d find in a catering kitchen, which allows the owners to reconfigure the kitchen as they please.” Nemeny continues: “The owners have a really good design eye, so we left a lot of space for them to design the finishing touches. They incorporated unique features like replacing a traditional vanity top with a piece of hardwood decking that rests over the concrete basin.”
Marker Architecture
markerarchitecture.com.au
