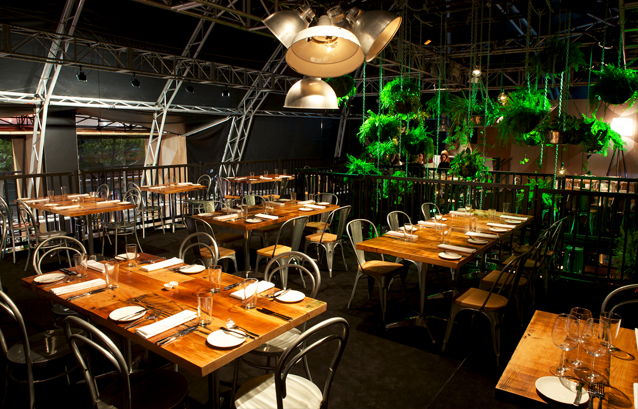Positioned in the forecourt of St. Mary’s Cathedral in Sydney’s CBD and commanding views of Hyde Park and the city beyond, The MasterChef Dining popup restaurant and bar is a transformation of two festival dome structures into a two level bar and dining experience where the kitchen is the main focal point, easily viewed from anywhere in the space.

Collaborating with architect Kelvin Ho on the design and layout and Keystone Hospitality for kitchen and front of house, The Projects* was able to build an entire restaurant from scratch in only 3 weeks. The two domes were customised by building a 20m x 10m scaffolding structure that was the front facade complete with two 6x4m operating windows looking into the kitchen and a revolving entrance feature. The key material feature was ply wood cut and applied to various walls in a herringbone treatment, an attractive and cost effective solution.

Internally the aesthetic mood is created by abundant hanging vegetation, soft lighting and furnishings made of natural materials, culminating in a huge fern lighting installation in an aperture that joins the bar and the restaurant. Within this void hung 45 ferns and a series of lamp shades. A second highlight was the Masterchef pantry, brought to life in the bar via a detailed and beautiful gourmet produce display.

In reference to the television series the kitchen has been left completely open plan, allowing onlookers to enjoy the spectacle of chefs at work. On the upper, dining level a balcony faces onto the kitchen, echoing the balcony in the show from where contestants watch their counterparts.


MasterChef Dining was operational from 3-22nd of July.

