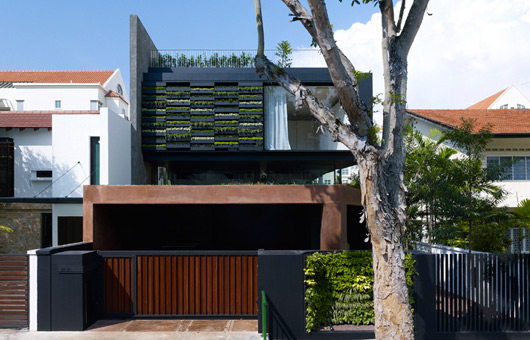The name of this house does gives it away
slightly, but this home in a low-rise residential suburb of east Singapore
reinvents the urban garden to suit the needs of three generations of
inhabitants.
Designed by Formwerkz, the house was built
for a young couple, their 2 preschool-age children and grandparents. One of the
owners actually grew up in the original house, and as it fell into disrepair,
they wanted to resurrect the home, but with more space for the extended family.
“[They] wanted a house that would age
graciously with time,” says Formwerkz architect Alan Tay. “One of the effects
that we hoped to achieve with this house was the idea that as the building ages,
you look at the lush planting rather than the stains.”
This effect is created in part by the
massive ‘planter screen façade’ – a large black screen with containers to grow
plants. “The relatively low-tech detail that shields the master en suite from
the street is a design that, in our opinion, began to blur the boundary between
architecture and landscape,” Alan says.
The house – split over 5 levels (including
a sloped rooftop terrace) – is respectful of the surrounding architecture but
uses gardens on roofs, walls and planters to soften the architectural forms,
creating a living, ever-changing building.
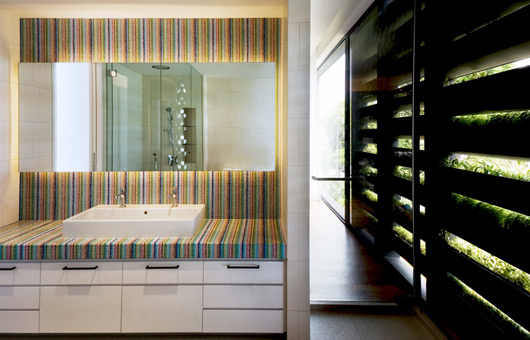
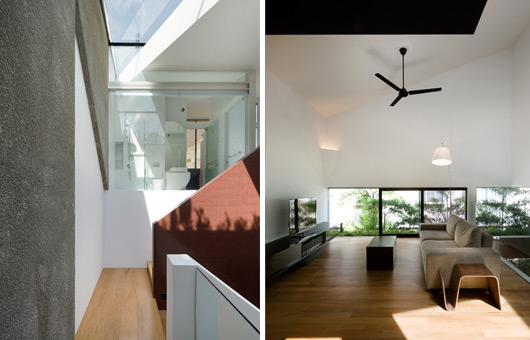
“The planter screen on the façade invites
the owners’ participation in the selection of the types of plants to be
cultivated which will determine how the building looks,” Alan explains.
The majority of the communal spaces are in
the mid-section of the house, sandwiched between the bedrooms.
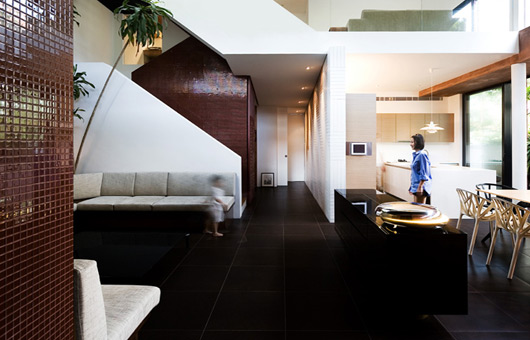
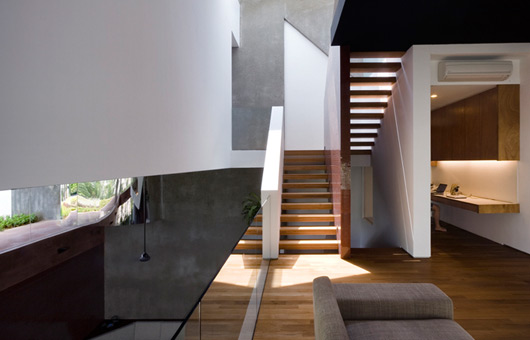
“The staggered section allows the
connectivity of these spaces from different floors. We had in mind a
choreographed experience that begins with delaying the entrance before you
enter into a open zone and continuing with a changing dogleg staircase that
extends into a ramped journey to the roof terrace and beyond.”
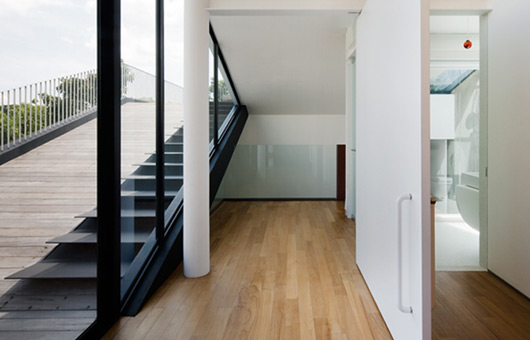
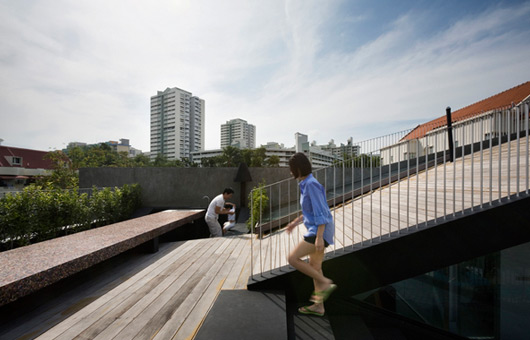
“We envisioned the roof terrace to be a
great place for their kids. At least, it evokes my childhood memory of climbing
up the roof to star gaze.”
You can see another of Formwerkz Singapore
houses, The Apartment House, in issue 09 of Habitus magazine – out 23 September
2010.
Formwerkz Architects
formwerkz.com
A couple of questions for Alan Tay:
How has this project changed the way you
think about designing homes?
It definitely strengthened our conviction
of the importance of the garden (loosely defined as man’s cultivation of nature)
to the design of home. And in a highly urbanized context when there is a
competition of space, it is worthwhile for us to consider how we can re-engage
nature. To some extent, the house was trying to do that.
What’s your favorite element of the home –
the part you are most proud of?
The planter screen on the front façade.
The contraption resembles an open rack;
each shelf’s profiled like a shutter louver and dimensioned to accommodate
small potted plants that are easily replaceable from any nursery. The planting
is irrigated from a single pipe on the top shelf, with the run-off feeding the
pots on the lower tiers.

