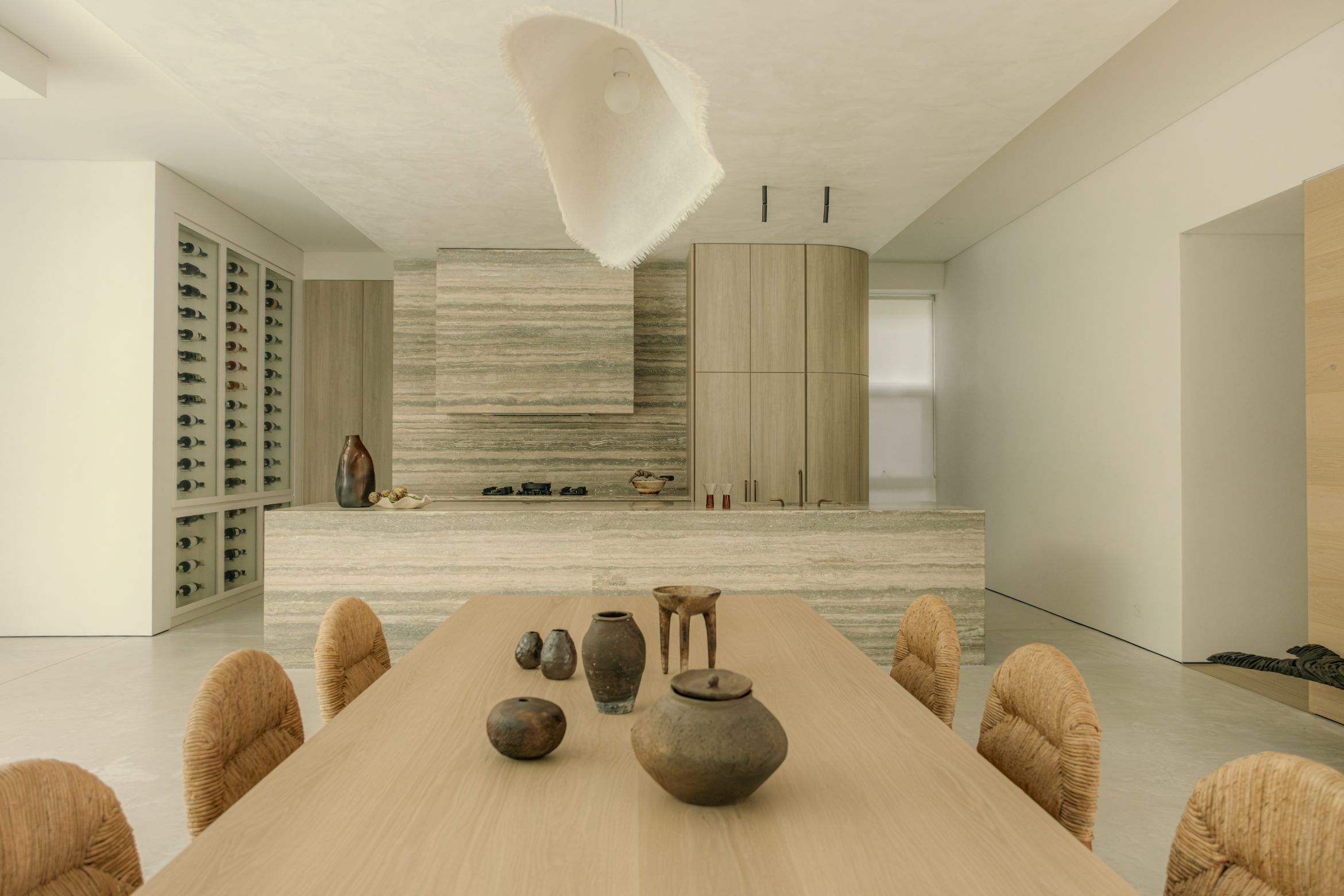Belongil Residence by mckimm is a dwelling that gives dual meaning to the adage that architecture reflects a connection to the landscape. Flanked by the coastline of Belongil Beach, the aptly named palimpsest acknowledges both the coastal terrain and the burgeoning design landscape of Byron Bay.
Preserving an in-situ 1950s whaler’s cottage, the design retains its weatherboard façade and function. This portion of the dwelling accommodates a rumpus, three bedrooms and a garage. Beyond this, a contemporary appendage has been introduced – a composition of living, dining, kitchen and master suite spaces. The residence strongly pertains to more fluid movement, through an “extension that enhances circulation with a fluid, open layout and integrates with the existing structure,” shares Danica Garizio, Director of Architecture at mckimm. “Feature bulkheads define different areas without disrupting visual continuity, allowing movement to feel natural and intuitive.”
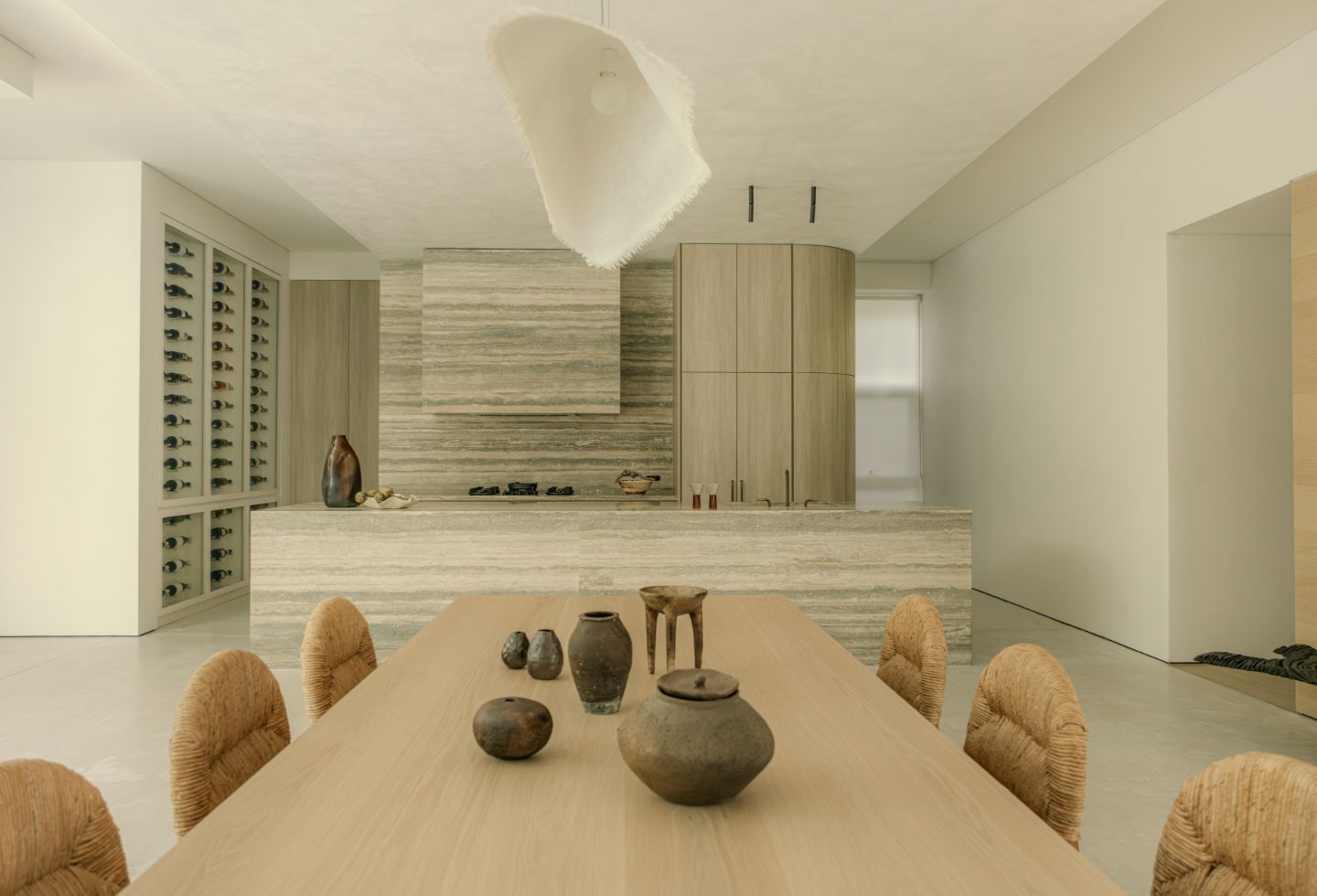
Expansive fenestration frames the landscape, allowing an ever-shifting interplay of light and shadow to animate the interiors with chiaroscuro. “The abundance of natural light shifts throughout the day, creating a dynamic interplay of light and shadow,” adds Garizio. “This ever-changing illumination accentuates the textures of materials including travertine stone, timber and polished plaster.”
The neutral palette – soft timbers, silver travertine and polished plaster walls – is a salient component of the design, as it chronicles the colours found in the topography beyond. Meanwhile, the addition of concrete flooring inadvertently improves thermal mass. “The selection process was driven by a desire to mirror and complement the natural surroundings of Belongil,” Garizio divulges. “The warm, neutral timber tones and the rich texture of silver travertine establish a direct visual and tactile connection to the coastal surroundings. These choices ensure that the interiors feel like a natural extension of the environment.”
Related: MODA by mckimm is “refined and relaxed”
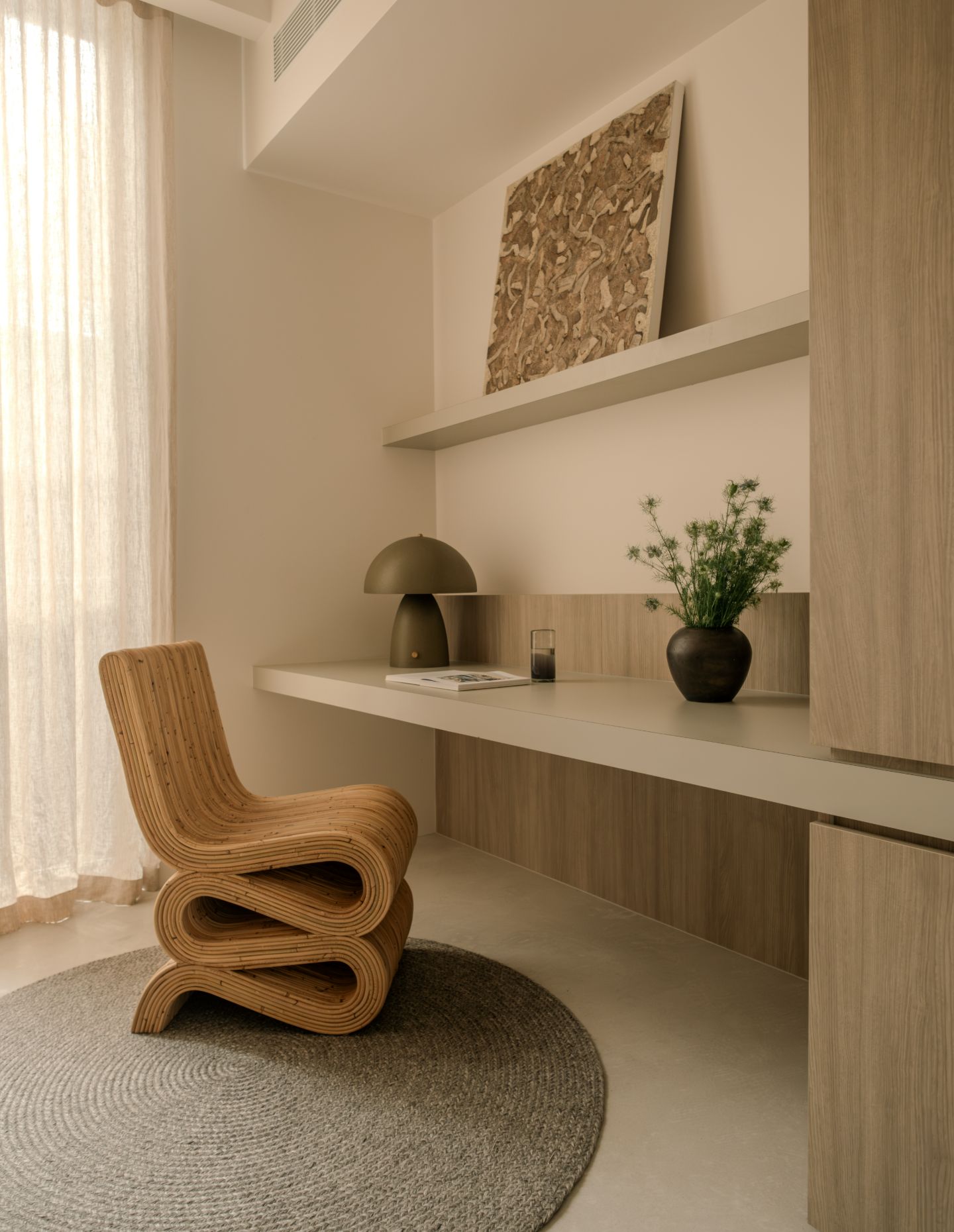
Furthermore, curved lines imbue the space with movement, guiding and delineating the interiors while reinforcing the relationship with the ebb and flow of the nearby creek and shoreline, emulating its contours, “encouraging a natural flow of movement that feels effortless and intuitive.”
Furnishings echo the aforementioned restraint, as the “philosophy behind furniture curation was underpinned by the desire to complement the material palette and spatial design, enhancing the experience of tranquillity without overwhelming the space.”
Rachel Donath Cono dining chairs sit alongside a custom-designed dining table and bench seats by Mark Tuckey that further “reinforce the organic, handcrafted quality of the home. The casual breakfast benches create a relaxed, informal dining experience, fostering a sense of connection and everyday ease.” An Armadillo rug and Tigmi Natura lamp punctuate the study, sitting alongside “sculptural, Australian-made wall sconces that punctuate the interiors with soft, ambient lighting, subtly enhancing the home’s sense of warmth and intimacy,” Garizio concludes. “This minimal yet intentional approach to furnishing ensures that every element serves both an aesthetic and functional purpose, aligning with the residence’s philosophy of timeless simplicity and a deep connection to nature.”
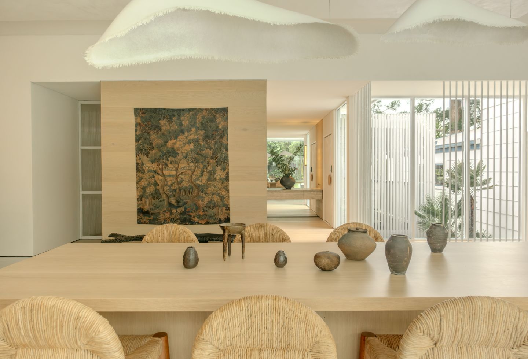
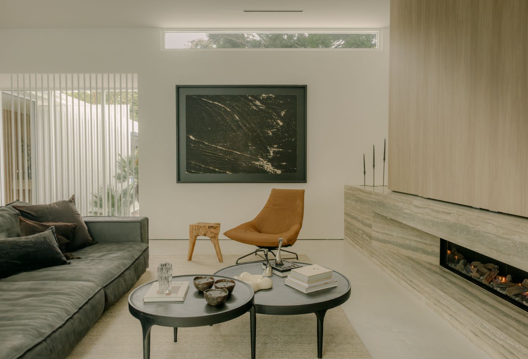
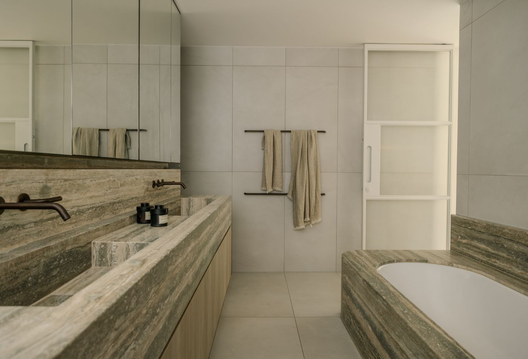
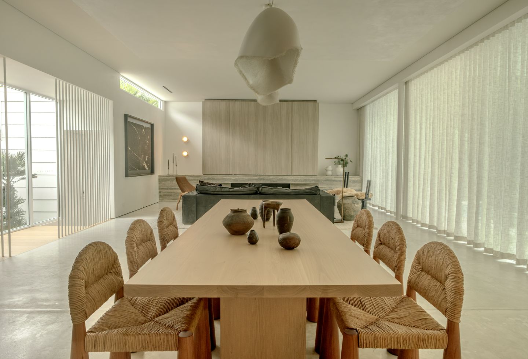
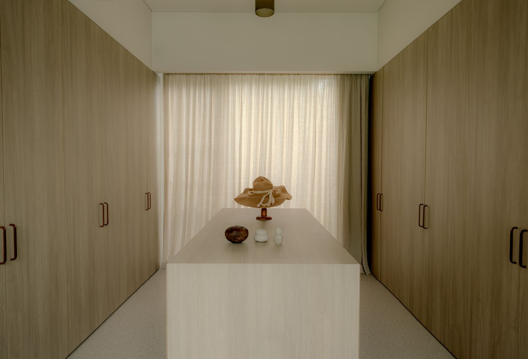
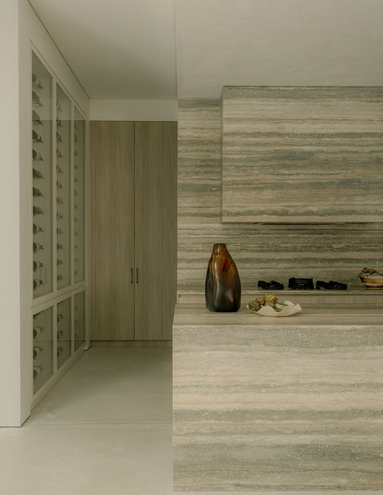
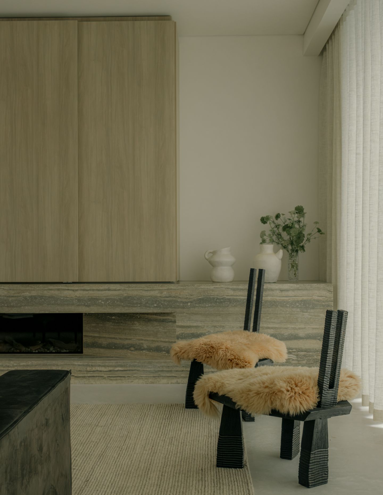
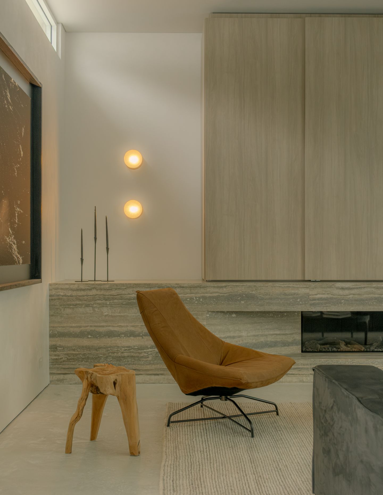
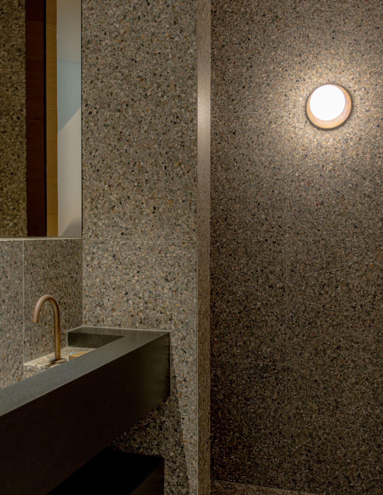
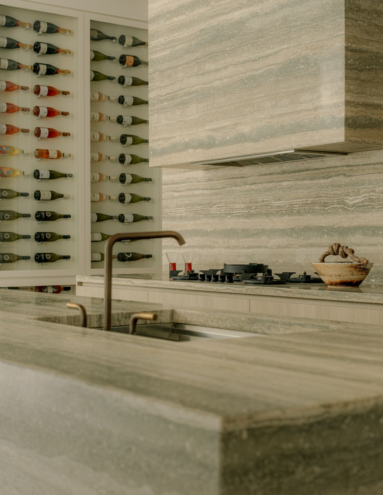
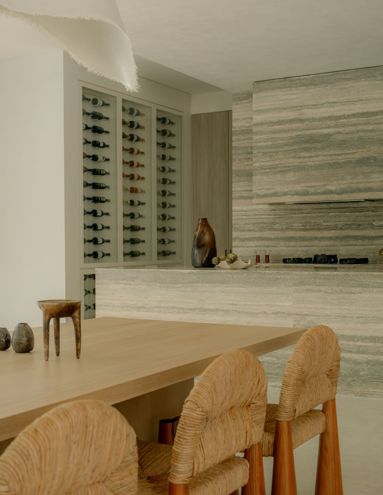
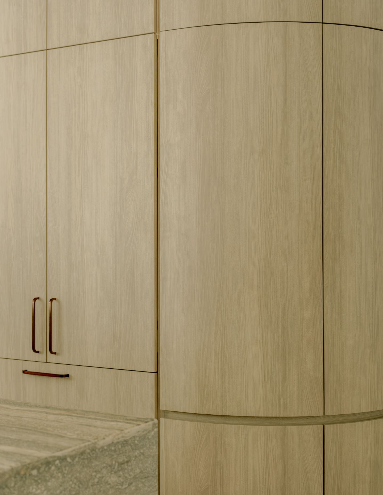
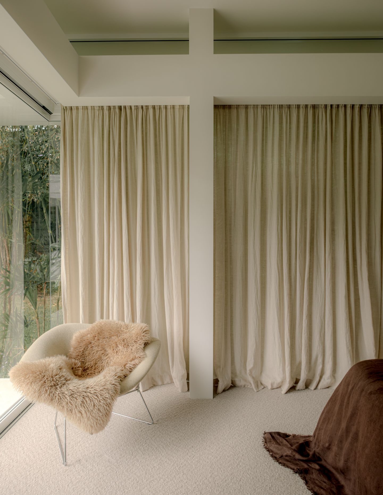
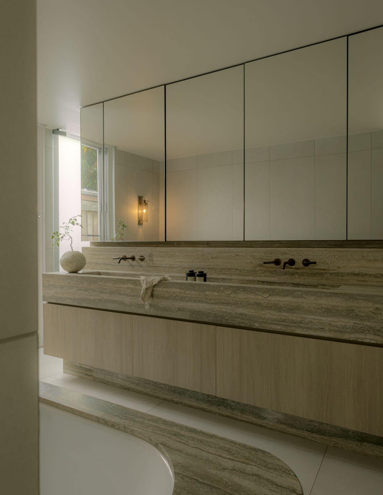
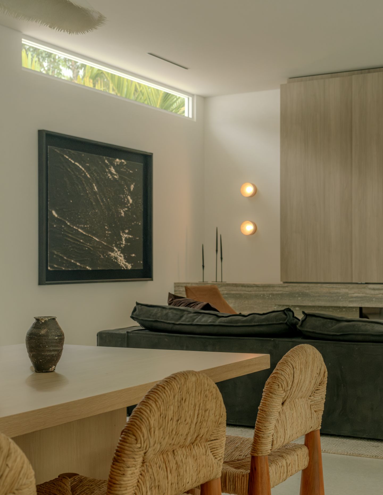
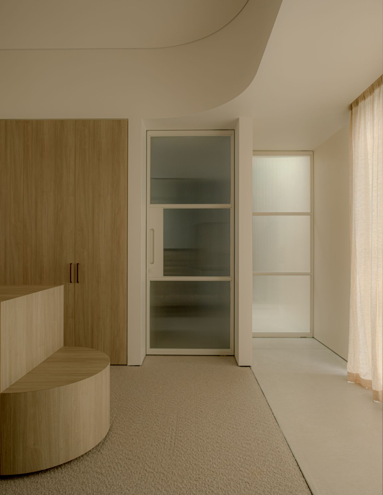
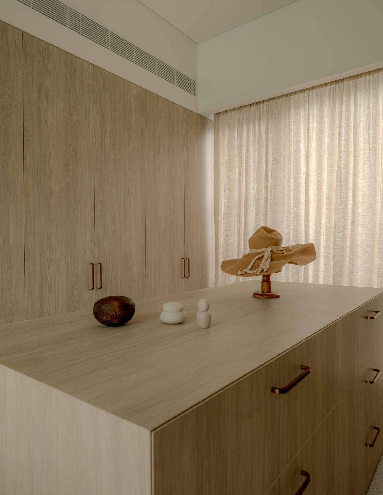
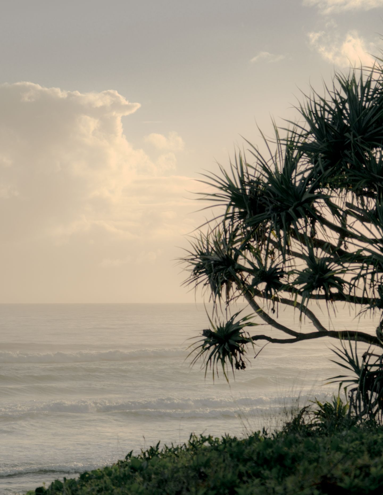
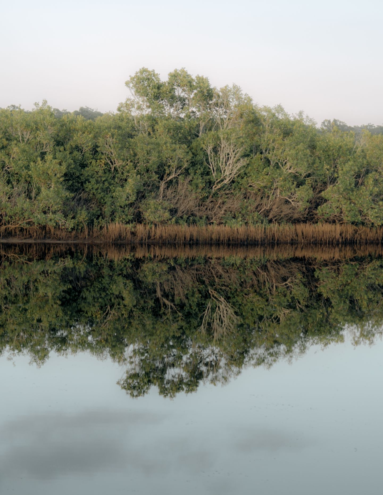
Next up: Farmhouse Fields by Studio Hallihan is immersed in its rural environment

