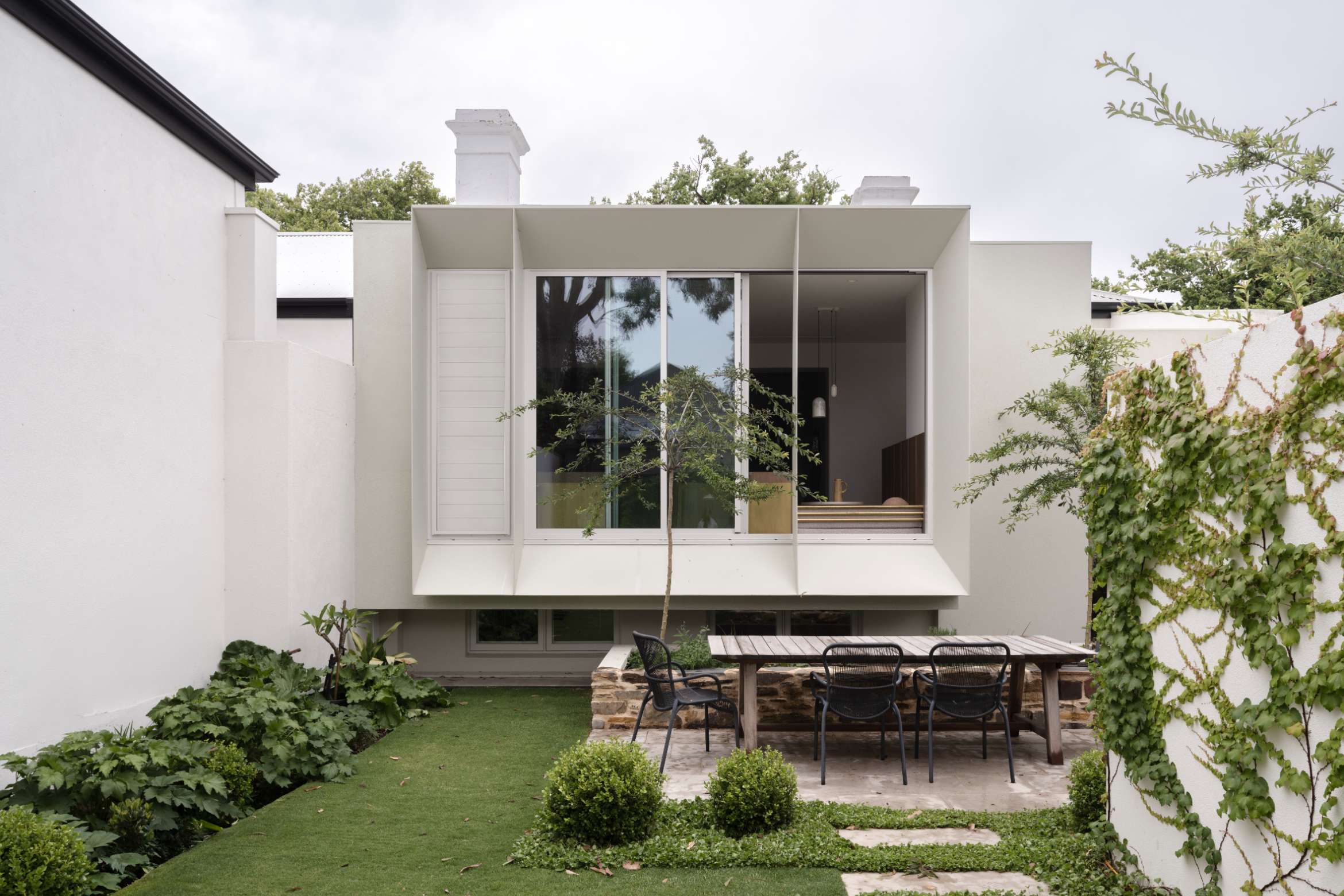Williams Burton Leopardi’s MG House – a rare Victorian-era gem nestled within the inner eastern suburbs of Adelaide – stands as witness to this ethos, where the original footprint is retained and replanned, repurposing the heritage home as a potential multiple-occupancy dwelling.
David Burton, Director of Architecture at WBL, reflects on an approach that was all encompassing: “The whole project revolved around a consideration of its time, how it needed to be respectful of its age and its scale, and how it is a building that needed to also be responsive to its site and footprint,” says Burton, adding “and our proposal had to embrace a sense of history, and avoid merely adding bulk to the rear of the home.”
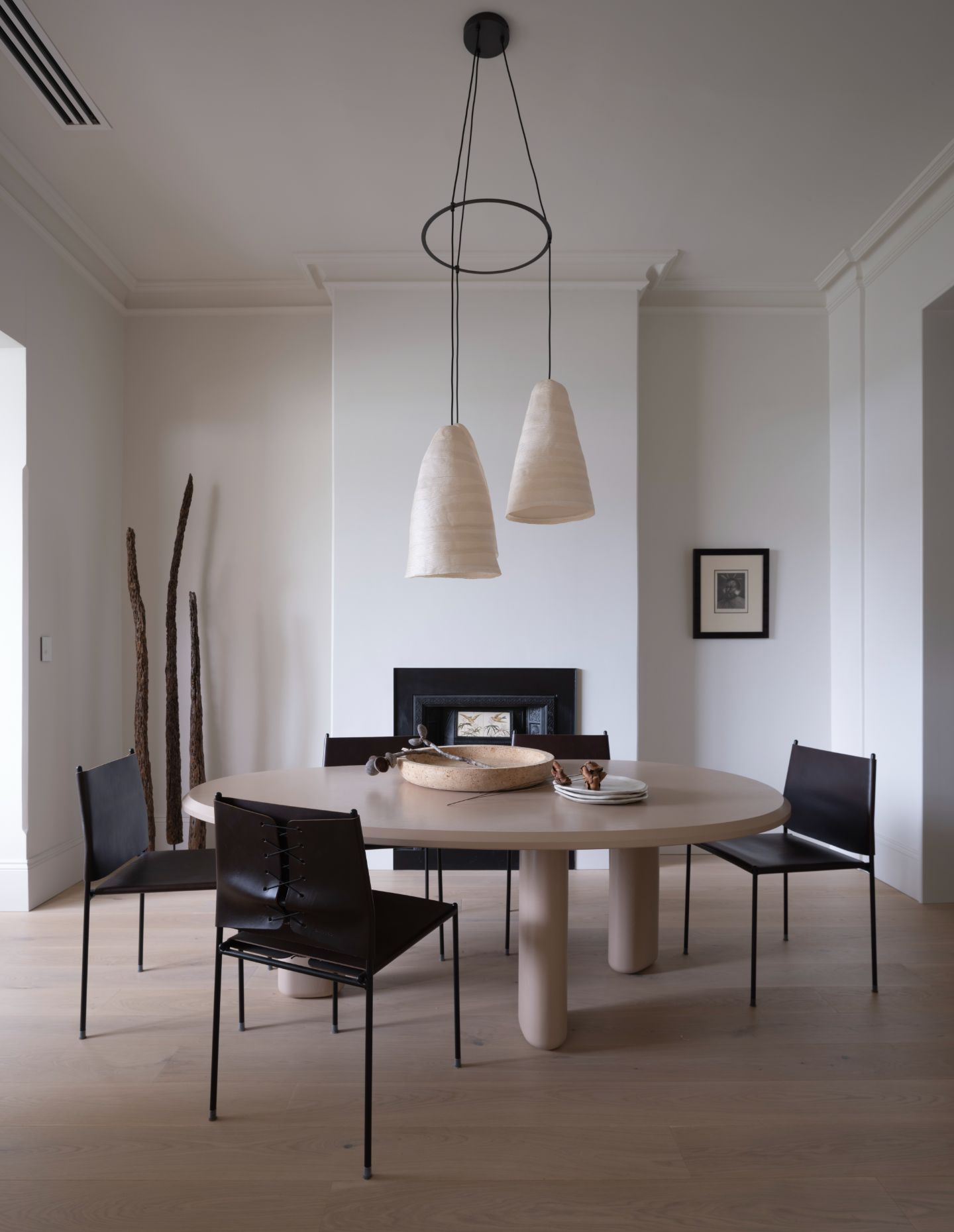
As such, the focus was on maintaining as much of the original building fabric as possible, reducing waste and creating a proposition for co-living within a heritage context. “The light, the connection and the flow were the three hero’s within the home,” says Sophia Leopardi, Director Interior Design at WBL. Despite the removal of an entire bathroom and laundry, there was never any pressure from the client to grow the overall form.
As an homage to the original makers and artisans from the Victorian era, the emphasis became more about the quality of each surface touched and interacted with, as first priority. “The key element that shifted initially within the home was the planning – which centred on enhancing both flow and connection,” describes Leopardi. “It was a process of shifting functionality and certain internal openings to expand and redefine opportunities for movement that resulted in an unexpected generosity unfolding across the two levels” she says.
Related: Continuity in grandeur at Heywood Park Residence by Williams Burton Leopardi
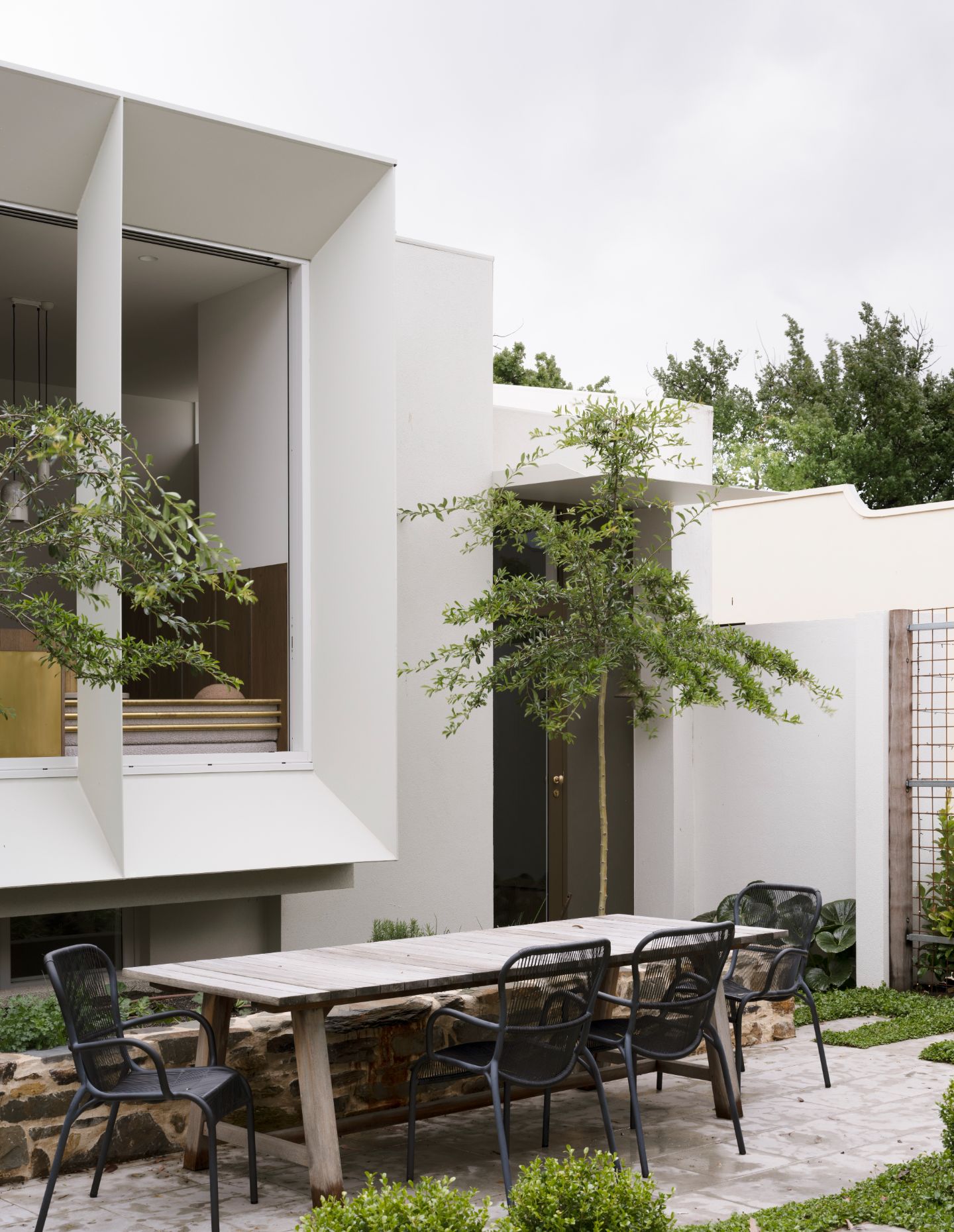
With the owners being a keen gardener and a vintage car enthusiast, having dedicated areas for both of these functions was formative to the brief. Originally, the home was quite dark and did not acknowledge the backyard. WBL’s task was therefore, to make the small site work for four cars, connect the living areas with the landscape and private rear garden, while concealing the utility from the more restful sanctuary spaces.
In referencing the architectural style of the half-sunken home to the basement arrangements of Brooklyn and Manhattan, there was a clear connection to MG House as its own ‘village’. Although transitioning to a new chapter, the client wanted to retain the level changes across the site as a softer iteration, as “they wanted to maintain a level of healthy incidental exercise within their home” explains Leopardi.
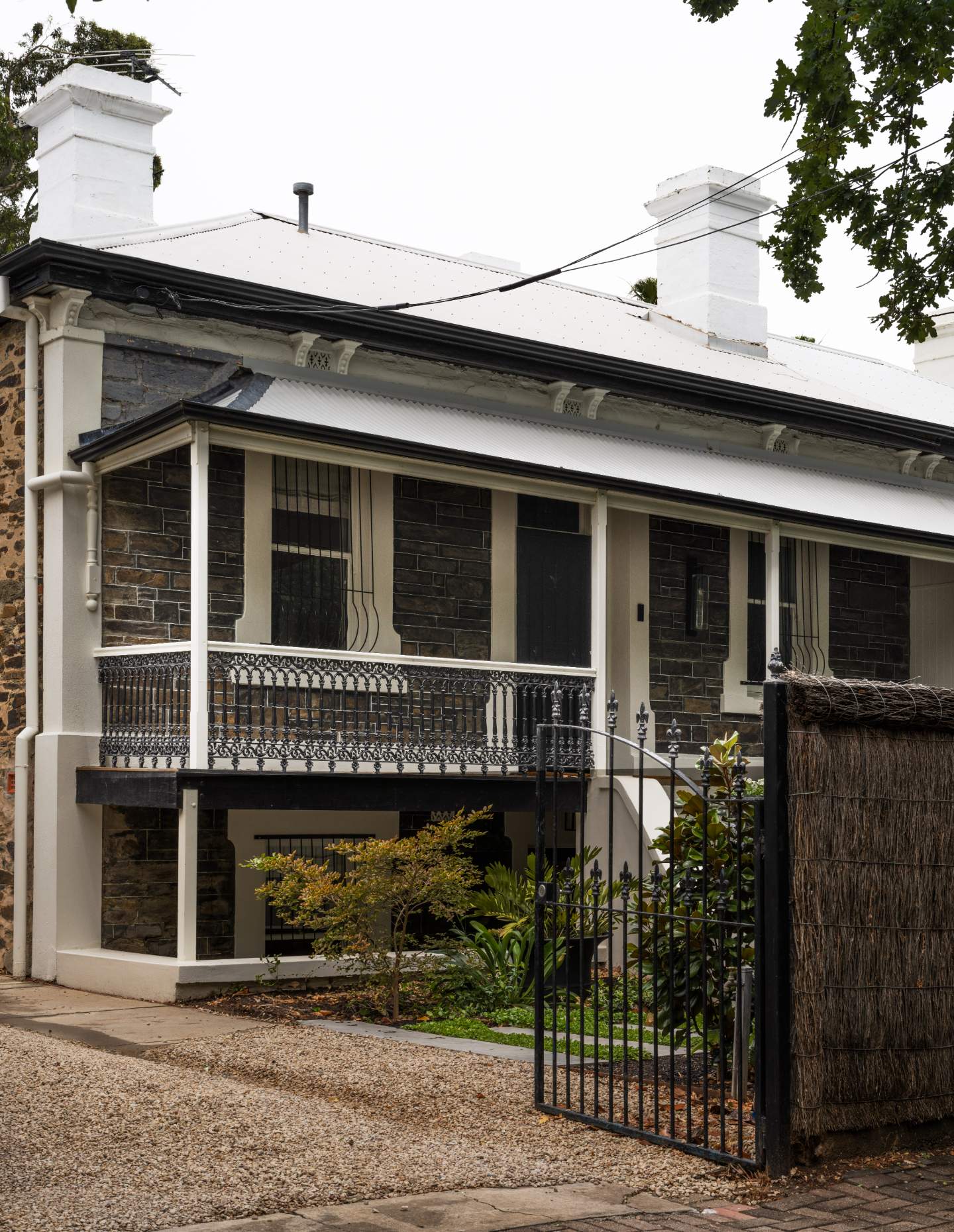
In reorienting the main entry to the rear, the home is entered through a crisp steel portal to arrive at a half level between the upper and lower levels. This intermediary space defines the materiality and tones of the reworked home. Moreover, in embracing the connection to the nearby high street, the cosmopolitan location allows the home to be shaped as a sanctuary. “The finishes and furnishing overlay were integral to the overall feel of the home… ensuring that we could balance elements of softness and warmth throughout the home, while retaining the original character and charm, was important” says Leopardi.
Divided into two residences (one on each level), with a shared kitchen and living space to the rear, the home can be opened fully or incrementally through louvred windows along one side. To comply with heritage obligations, a new sleeve form has been inserted into the existing stone outer walls. “What is an elevated planter from the outside (and helps define the edges of the outdoor dining area), then becomes an integrated bench seat within the kitchen, inside the home” says Burton. While there are intentional gestures that allow for retreat, he adds, “the aim was for each of the spaces to feel separate, but not disconnected – we needed to allow for areas that could facilitate extended family coming together when needed, but also allow for independence when needed as well.”
As a proposition for a ‘village house’ – one with shared areas to eat, prepare meals, and enjoy the outdoor areas, but with separate areas to focus or recharge – MG House makes a case for the heritage home as a model for increased density that also preserves an architectural history intact.
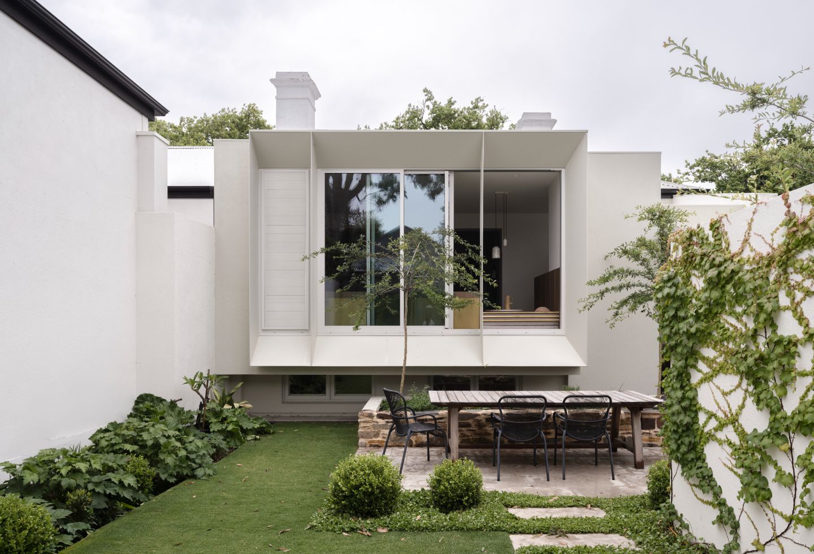
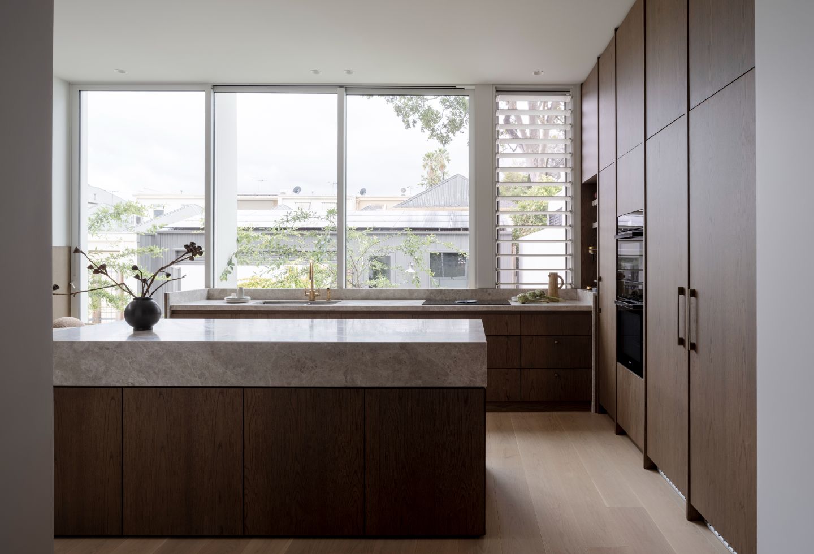
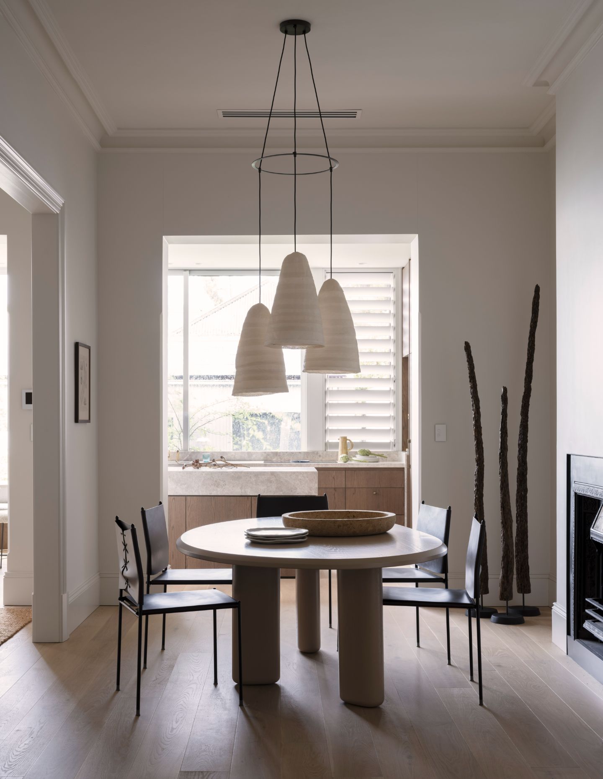
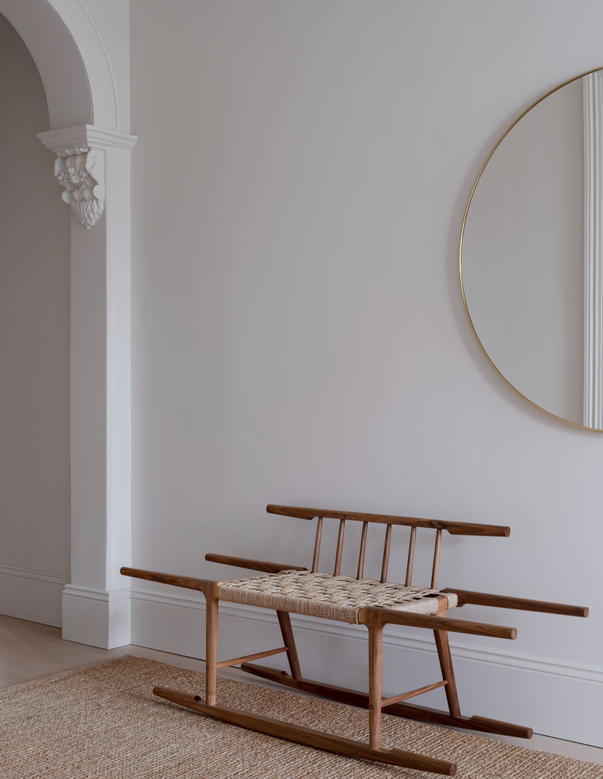
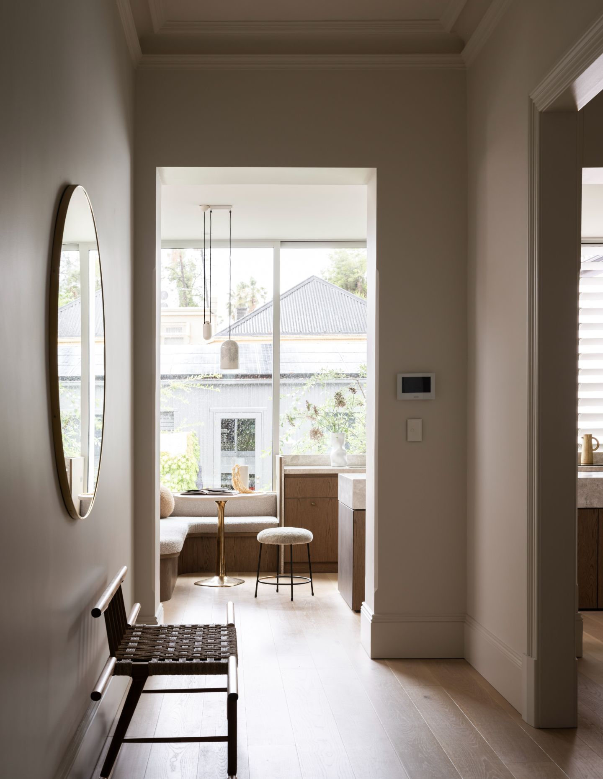
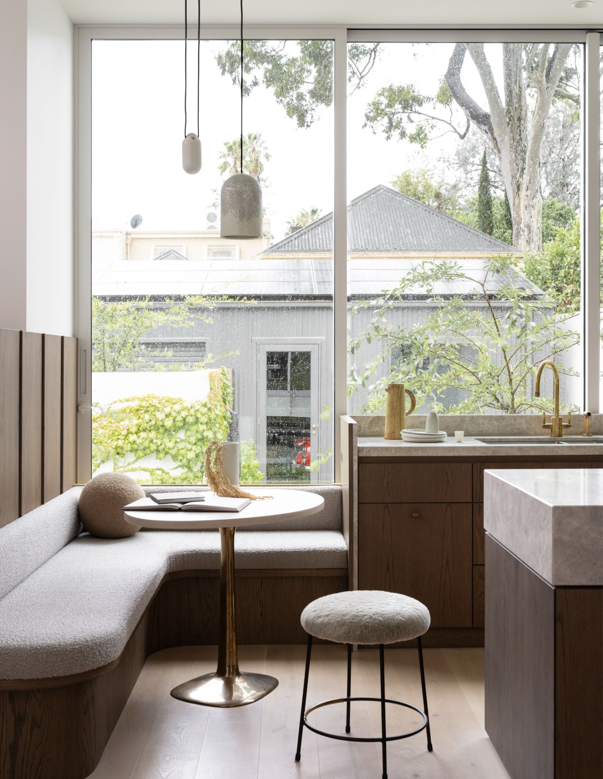
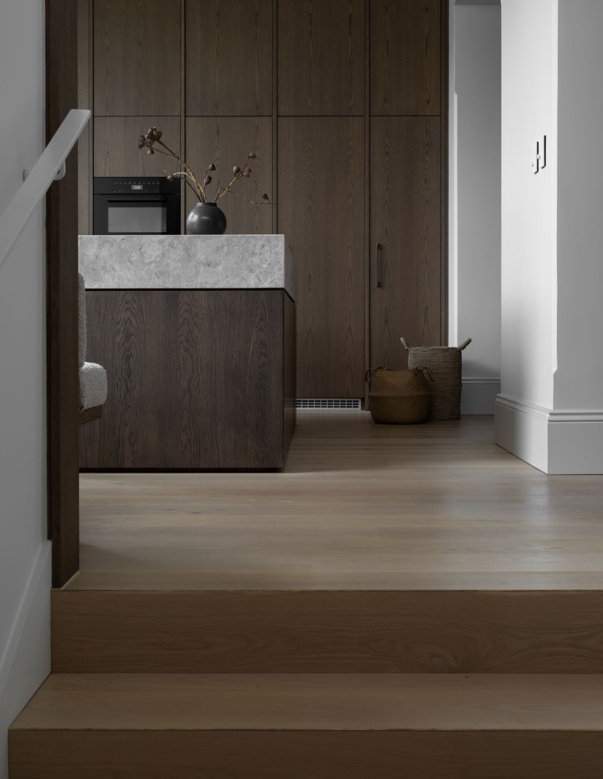
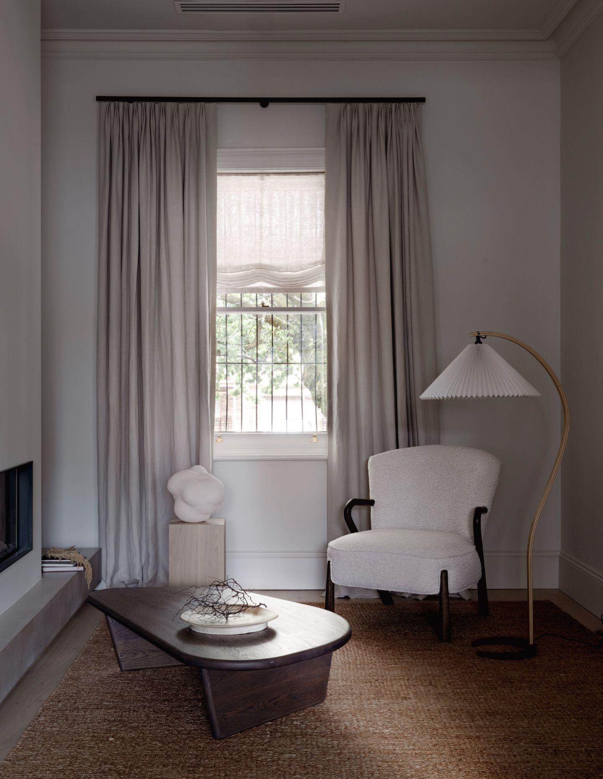
Next up: Japanese traditions to the fore

