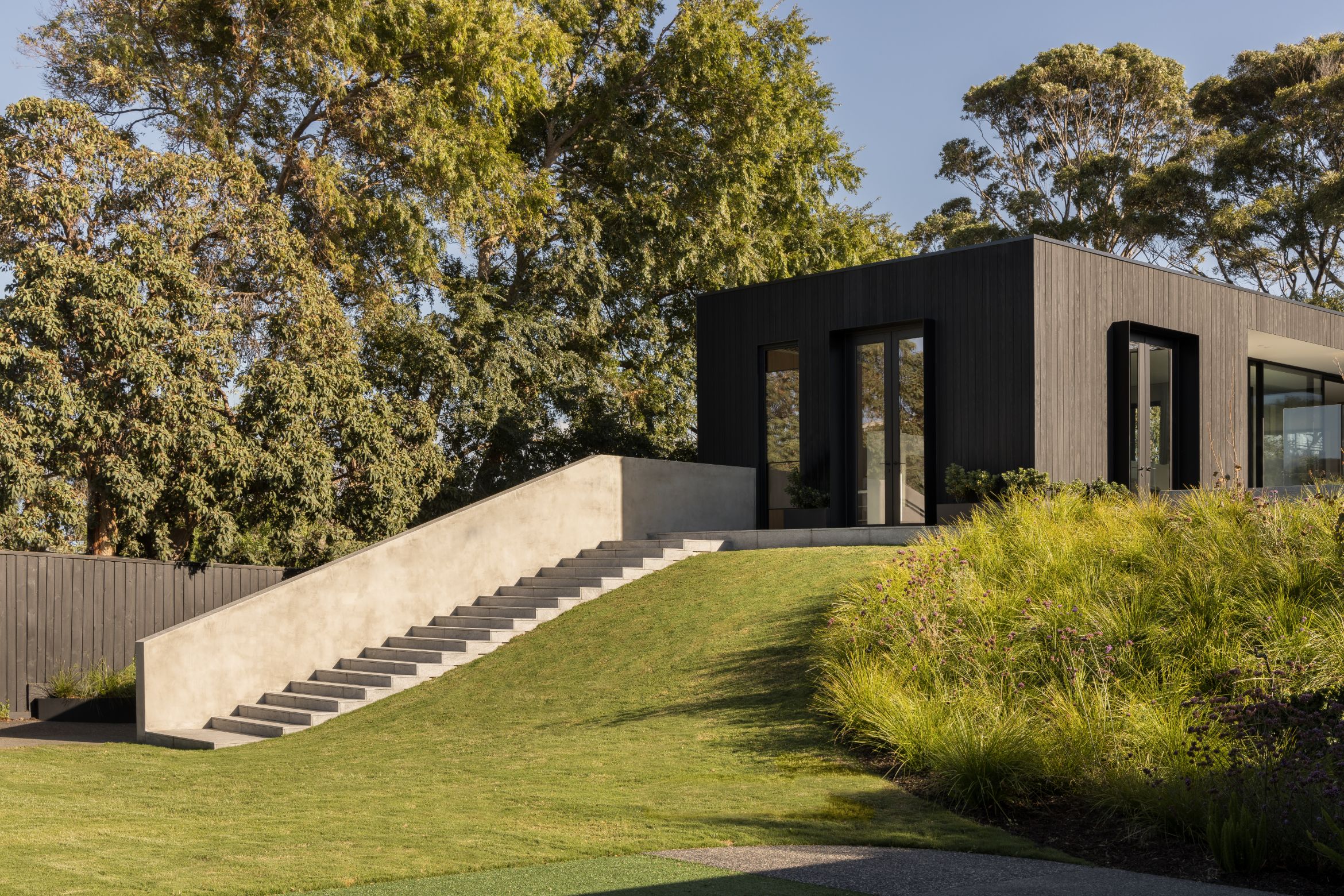As a home for a growing family this new build from Mim Design provides all that is required and so much more in Victoria’s bayside. As a practice, Mim Design always delivers more than expected on a brief and as a recently completed project, Pine House perfectly exemplifies the studio’s expertise.
Having lived in a pre-existing dwelling on the site for some years, the client approached the eponymous practice to conceive a residence that would afford better amenity and take advantage of the outstanding views across Port Phillip Bay.
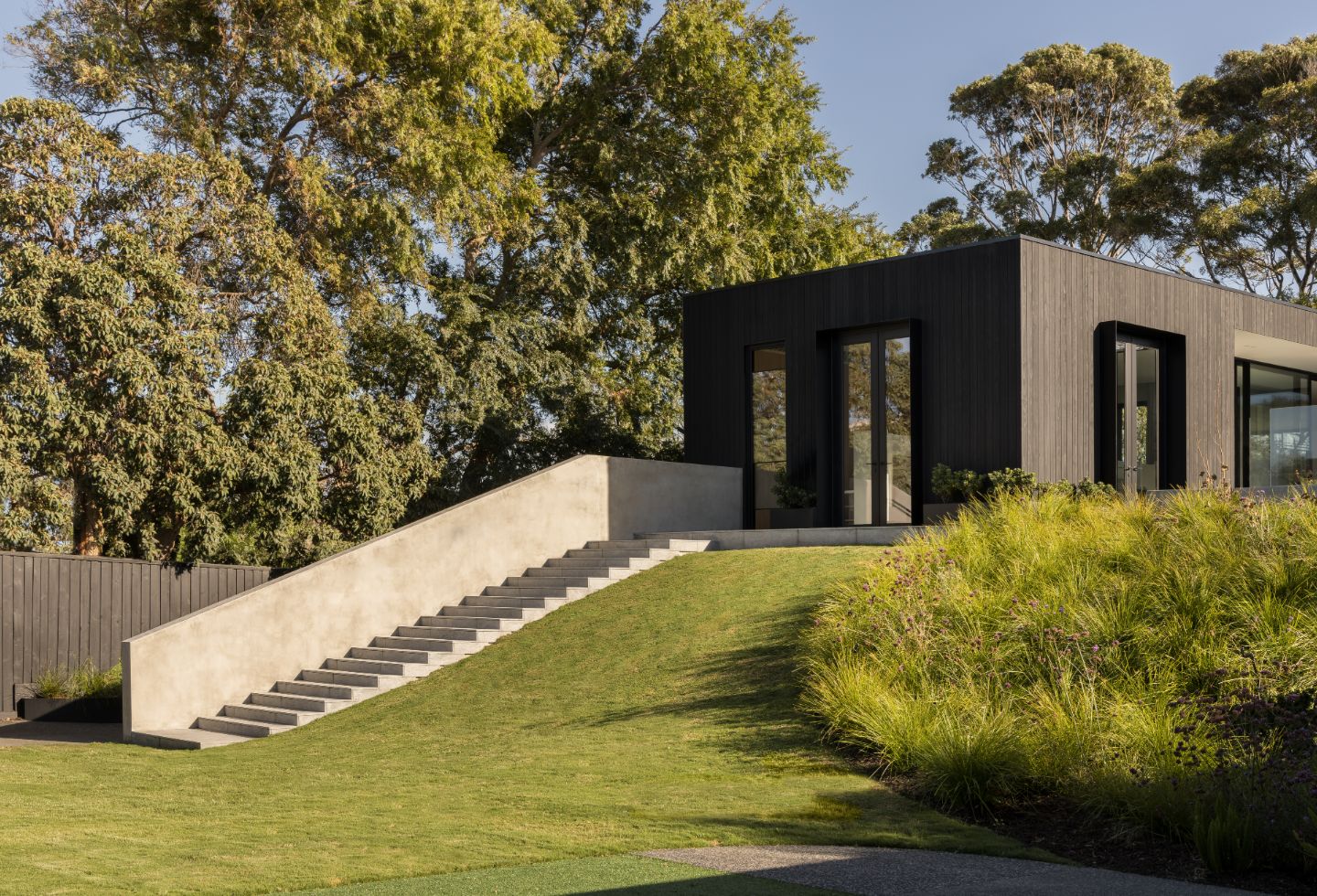
Working with the surrounding landscape, the design of Pine House is created as two interlocking stacked structures embedded in the mounded terrain. A substantial pale Krause brick clad podium supports a cantilevered timber clad upper level and wide ribbon windows delver breathtaking views of the bay and distant city skyline.
At the southern end of the site, and adjoining a four-car garage positioned within the mound, is a broad driveway that provides a recreational area for the children. While at the rear of the property, the upper level of the building rests on the crest of the hill.
The layout of the home is as a U-shaped gallery-style pavilion that surrounds an inset infinity pool and there are stone stairs that descend to a curated garden created by Ben Scott Garden Design.
Related: Mim Design’s Sanctuary House is a warm and peaceful abode
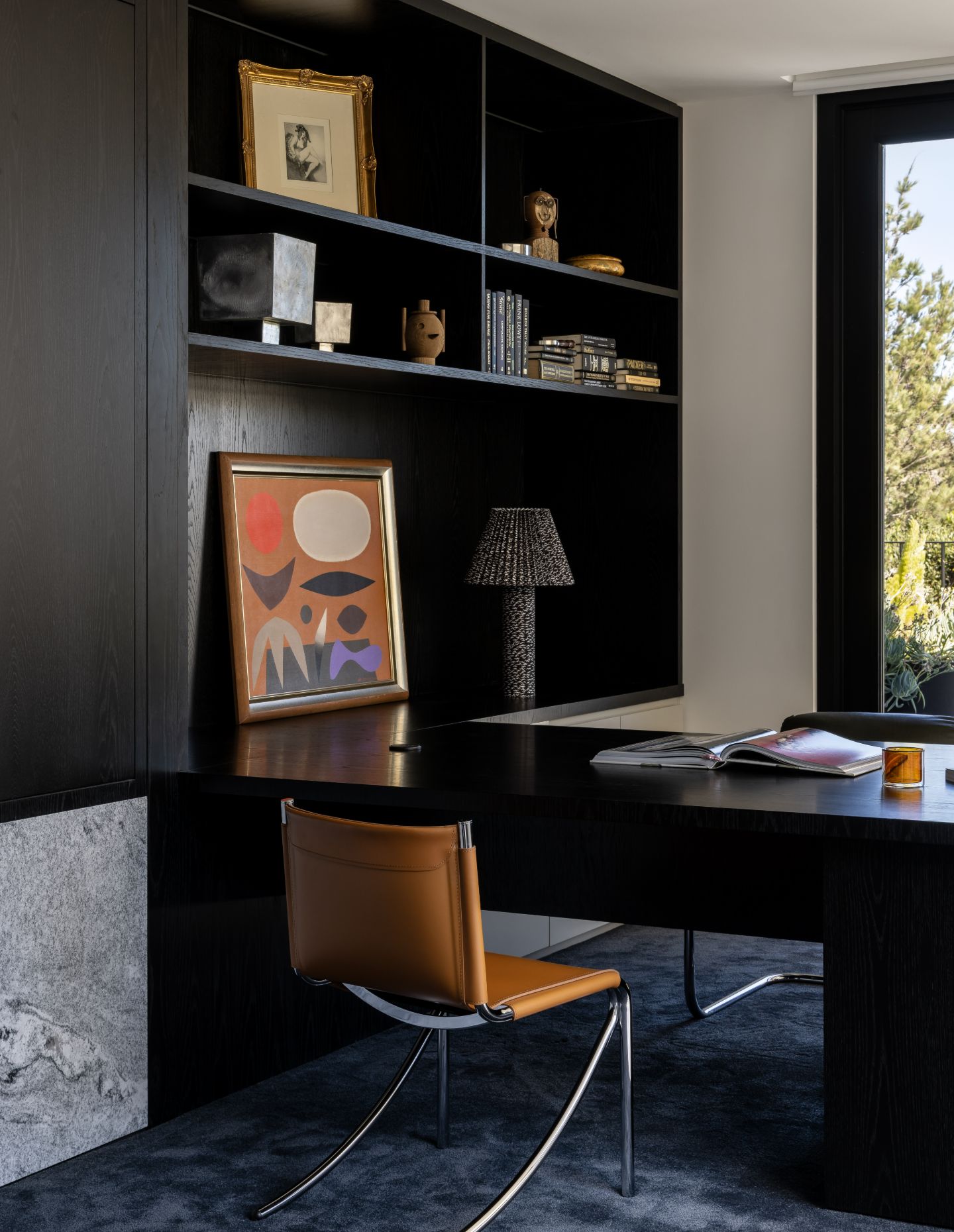
Within Pine House the aesthetic is calm and peaceful with a neutral palette of polished plaster, white marble and loop-pile carpets to complement the client’s extensive art collection.
The charm of Pine House is in the expansive interior where curved forms, voids and an easy spatial flow all combine to offer relaxing living. At the entry there is a sculpted wall, void and staircase and this sets the tone for the aesthetic within.
On the upper level of the central pavilion is the family’s shared space with panoramic ocean views. A spacious kitchen swathed in viscount grey granite is both practical and beautiful and coupled with white oiled oak floors, veneer cabinetry and aged brass tapware, the design is elegant and sophisticated.
Drawing the outside in through materiality, a double-sided fireplace is clad in the pale Krause bricks and with the adjoining half-height joinery there is separation between the dining room and lounge. This central zone with private wings on either side also offers direct access to the stone paved courtyard and pool that through adept design is protected from the coastal breezes.
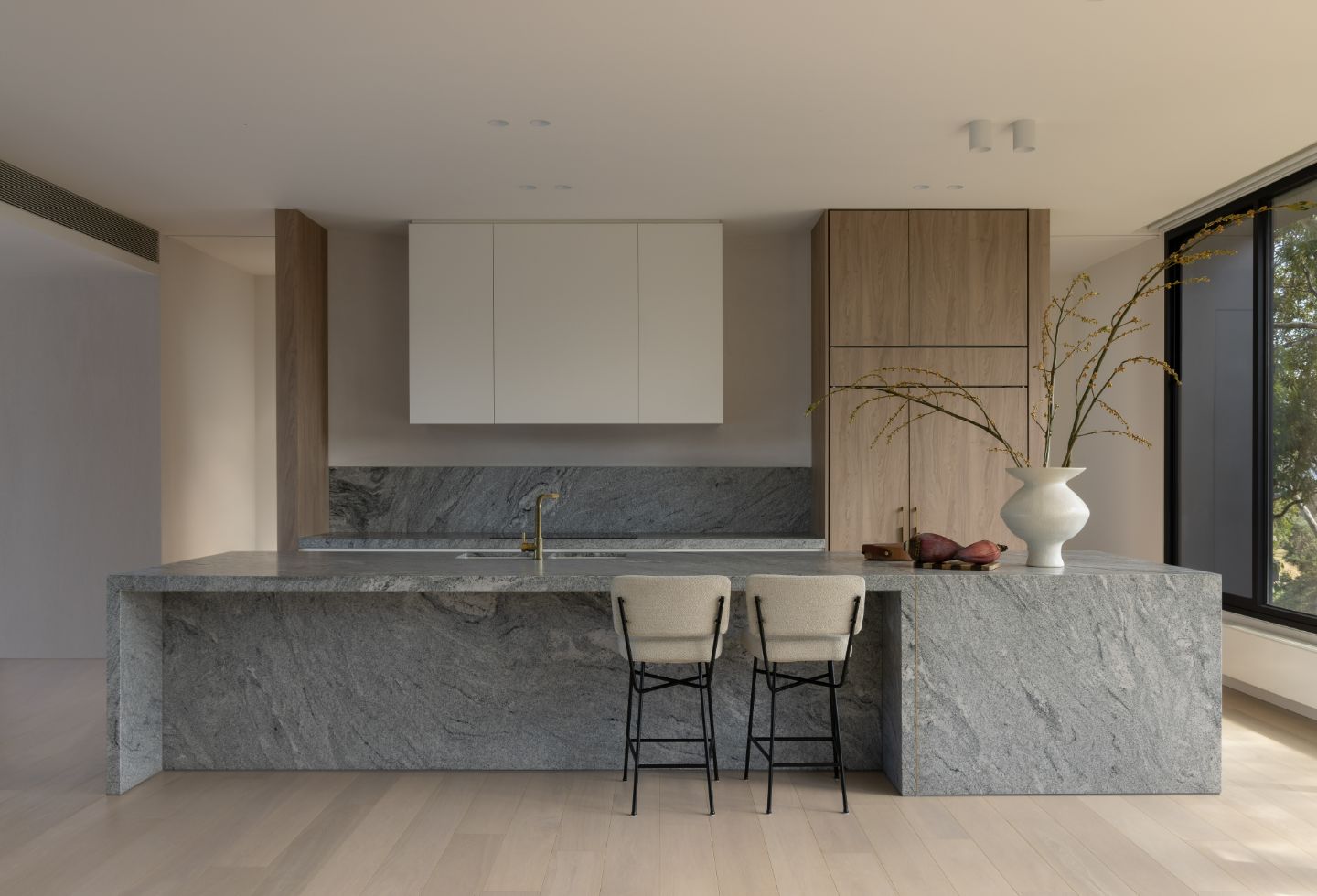
The ground floor becomes the dedicated space for young adults to gather and enjoy the outstanding vistas of the landscaped front garden area.
The interior features bespoke furniture and joinery elements and there is attention to every detail. For example, the main bedroom suite includes a freestanding bedhead and bedside tables in polished plaster, while incorporating luxurious textures and rugs in deep pink and plum tones ensures depth and substance in this space.
Mim Fanning, Founder and Principal Mim Design comments, “Pine House has such an effortless, modernist appeal that is reflective of our client’s fun-spirited nature; what began as a phone-call enquiry soon developed into a five-year journey of trust and collaboration. As a practice, we’re passionate about designing place-specific spaces that transcend time, and this project is one that we’re sure will foster a calm and connected experience for the family to enjoy for many years to come.”
Mim Design has accomplished a sensational result through thoughtful and layered design that creates a home of distinction. As the inside merges with the outside and the majestic views become extended art installations within, this a home that provides every facility but so more. It is a place in which to grow and thrive surrounded by design that nurtures and sustains its residents.
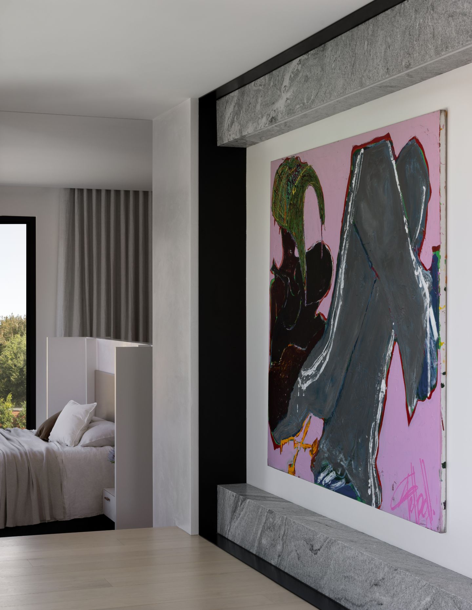
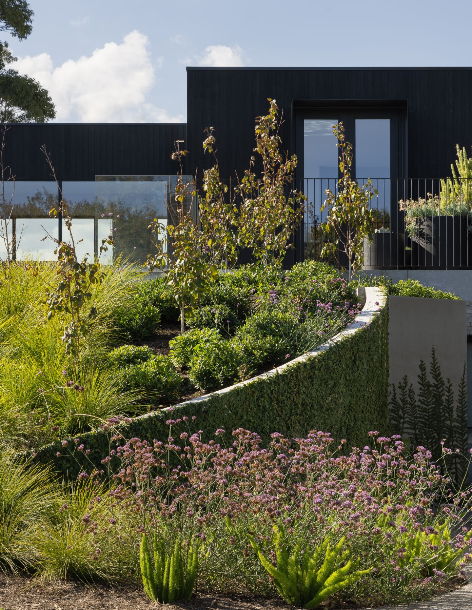
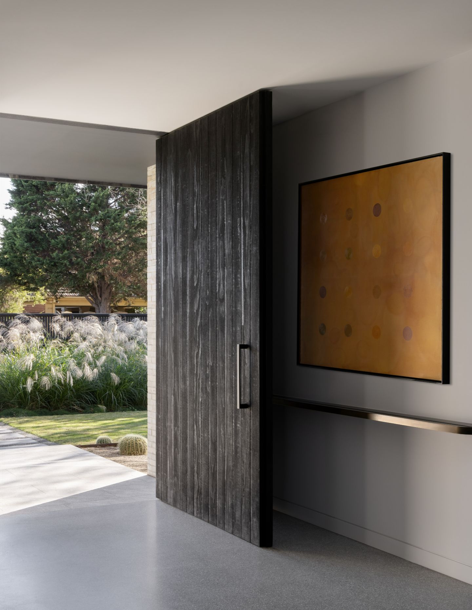
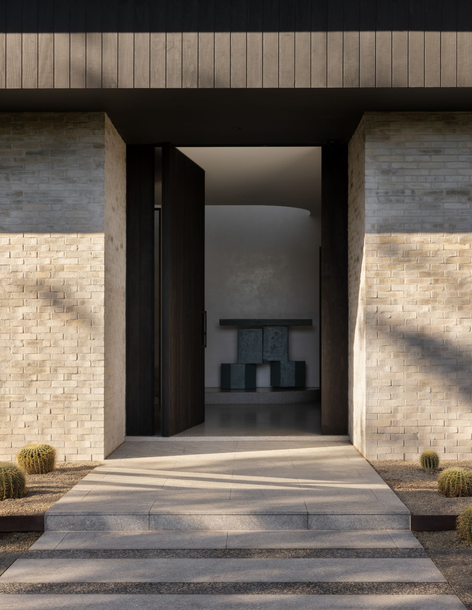
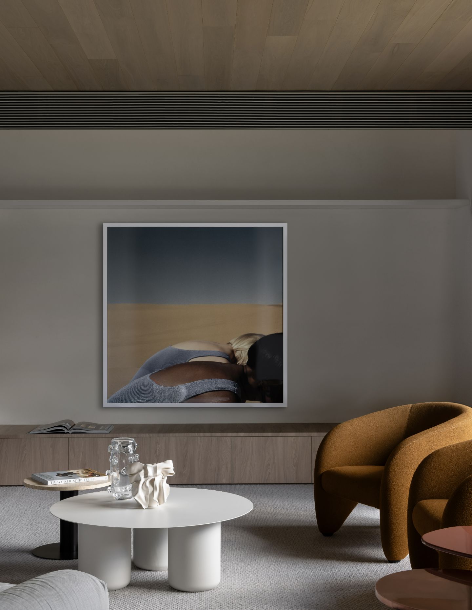
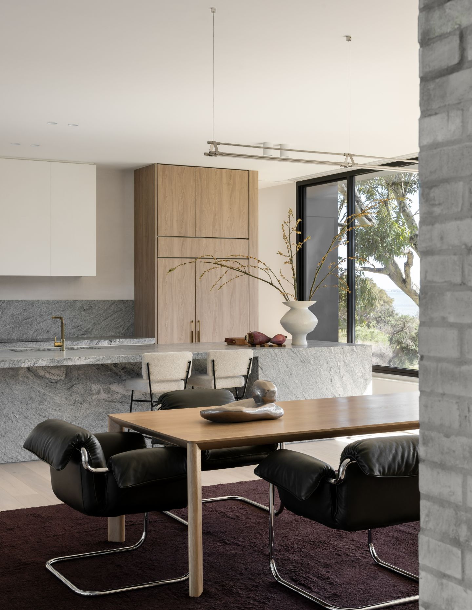
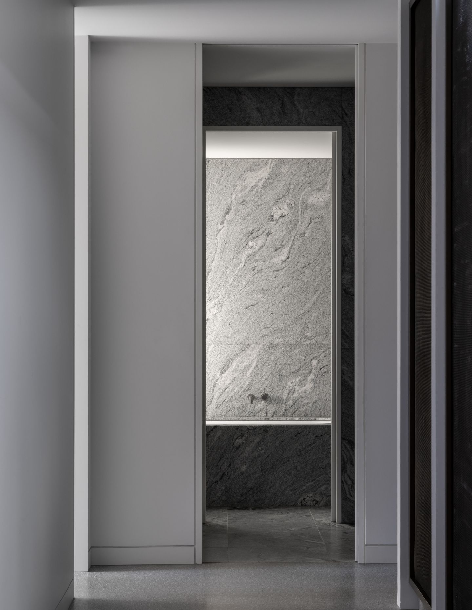
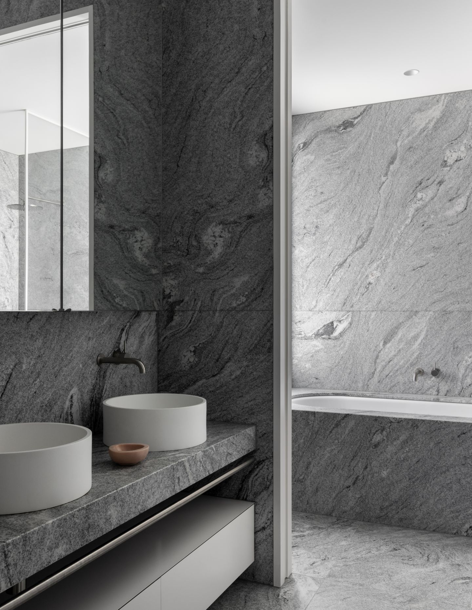
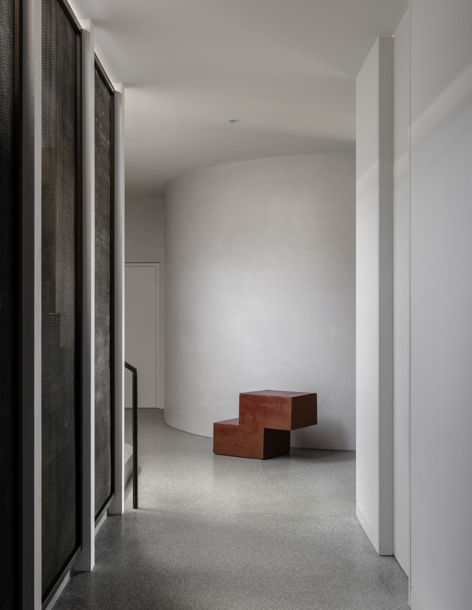
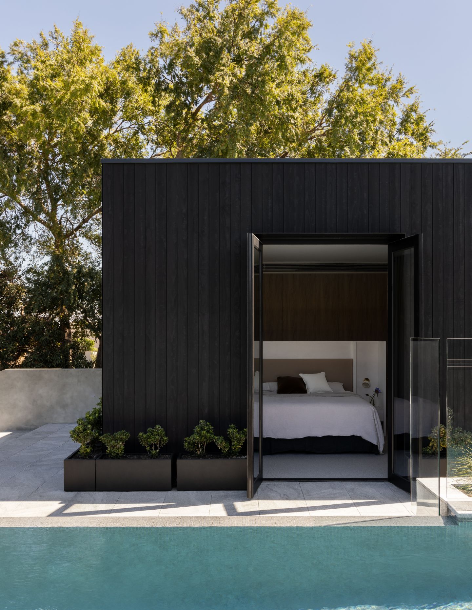
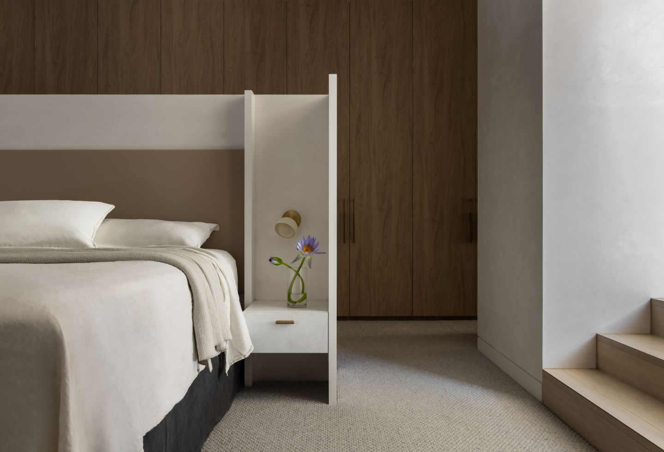
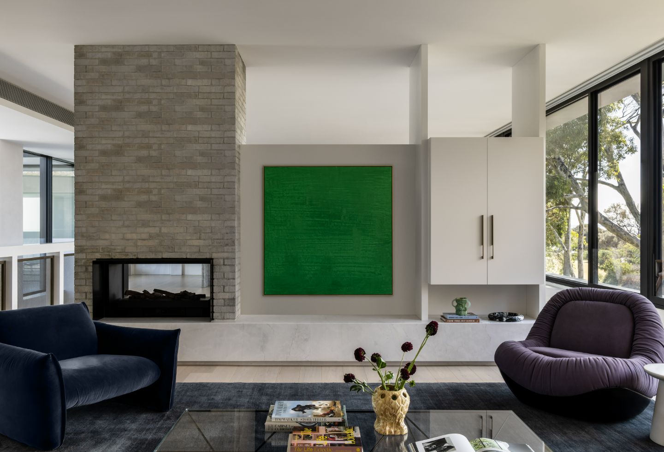
Next up: The Corso is a residence by Kiril Architects that grows and evolves alongside its inhabitants

