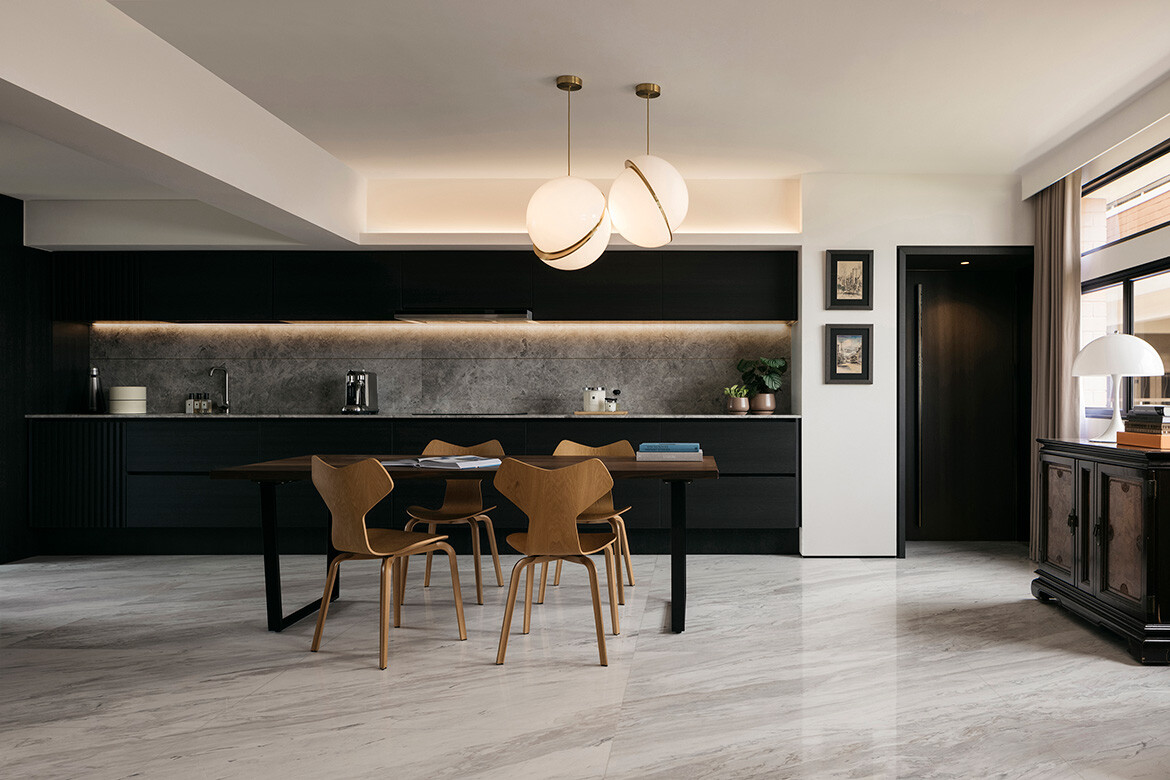Before Covid hit, the owner living in this flat would travel regularly to New York City for work. It’s a place where he finds great inspiration connecting with his colleagues at company headquarters, and where he can enjoy the buzz and energy that surrounds.
With the desire to translate the vibe of a New York City hotel suite into his newly purchased HDB unit, he gave Right Angle Studio the rather tricky brief of making his flat “not look like one”.
“The client wanted a haven where he could return to and relax comfortably,” says Jay Liu, art director of Right Angle Studio. “The interiors are largely inspired by hotels in New York City, extending to the material palette and even the fragrance.”
Currently, the home is scented with Jo Malone’s Wild Fig & Cassis, which has been chosen by the owner himself. “The two most important times in a day for scents is in the morning and the evening, right before and after work. They help to set the mood and also lift his weariness on those extra long days,” says Jay.
The owner is an avid food lover, and cooking and entertaining gives him great pleasure; for him, it’s a means to connect with friends and family, and strengthen bonds.
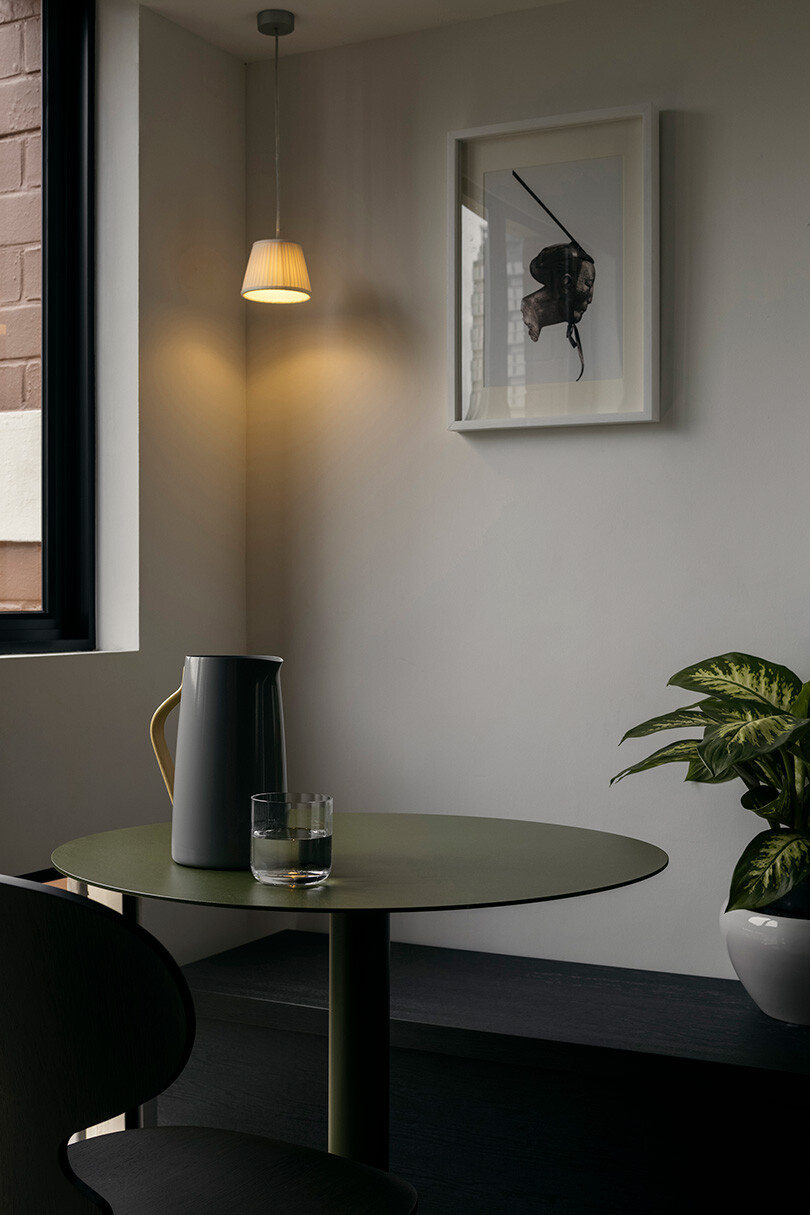
As such the HDB flat has undergone a complete overhaul, with several walls removed to create a more open, fluid and comfortable space. Yet, privacy is ensured where louvre screens double as visual dividers to keep much of the unit hidden from passers-by along the common corridor.
A key feature of this residence is its elongated kitchen. Unlike most compact HDB kitchen layouts, this one stretches across the main living space, thus dissolving the divide between living, dining and cooking. “It’s a full-service and integrated kitchen,” shares Alex Liu, Right Angle Studio’s design director.
“It is designed such that the owner can alternate swiftly between the steam oven and the hob. There’s the ease of serving meals to the dining table immediately between the spaces too,” he adds.
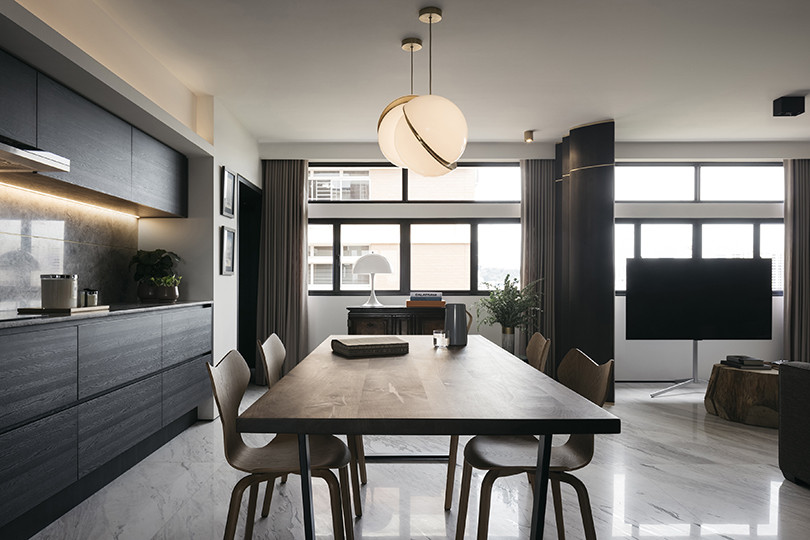
With the client in no rush to move in, the design team had many months following the main renovation works to focus on the smaller design details throughout the flat, including the sourcing and curation of furnishings.
Designers Jay and Alex describe this extra time for polishing the details to be a privilege. Elegant and timeless pieces of furniture and objects from Fritz Hansen, Louis Poulsen and more now take pride of place alongside the owner’s own collectibles that include vintage clocks, a heavy rosewood cabinet (in the foyer), and artworks.
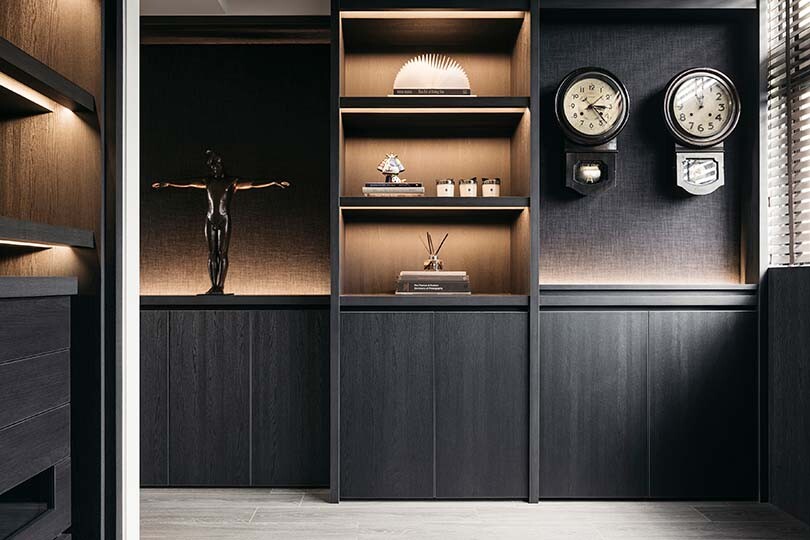
Notably, a large piece of pop art hangs in the master bedroom and playfully beckons to those in the outer quarters when the room door is open. The owner had bought it overseas on a whim in his twenties, and the designers had dissuaded him from discarding it during the move, and instead set it up as a talking point in his new home.
The full-height custom door that leads to the master room is wider than a standard HDB door, and the handle is also customised in solid wood. “This bespoke entrance suggests that the bedroom door is another ‘main entrance’ within the unit, leading into another space, like a unit within a unit,” shares Jay.

Two out of the three rooms in the flat have been combined to create a larger master bedroom with a walk-in wardrobe and a leisure corner where the owner can enjoy some personal downtime. The bathrooms have also been extended to be more spacious.
Even the yard space has been turned into a luxurious, relaxing corner where the owner can lounge and enjoy the view out the window. Like any five-star hotel suite, the emphasis is on comfort, which this flat has plenty of.
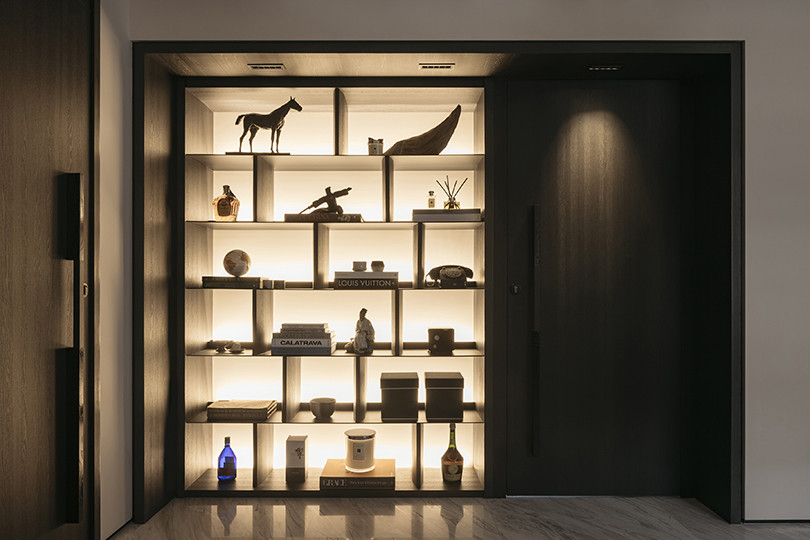
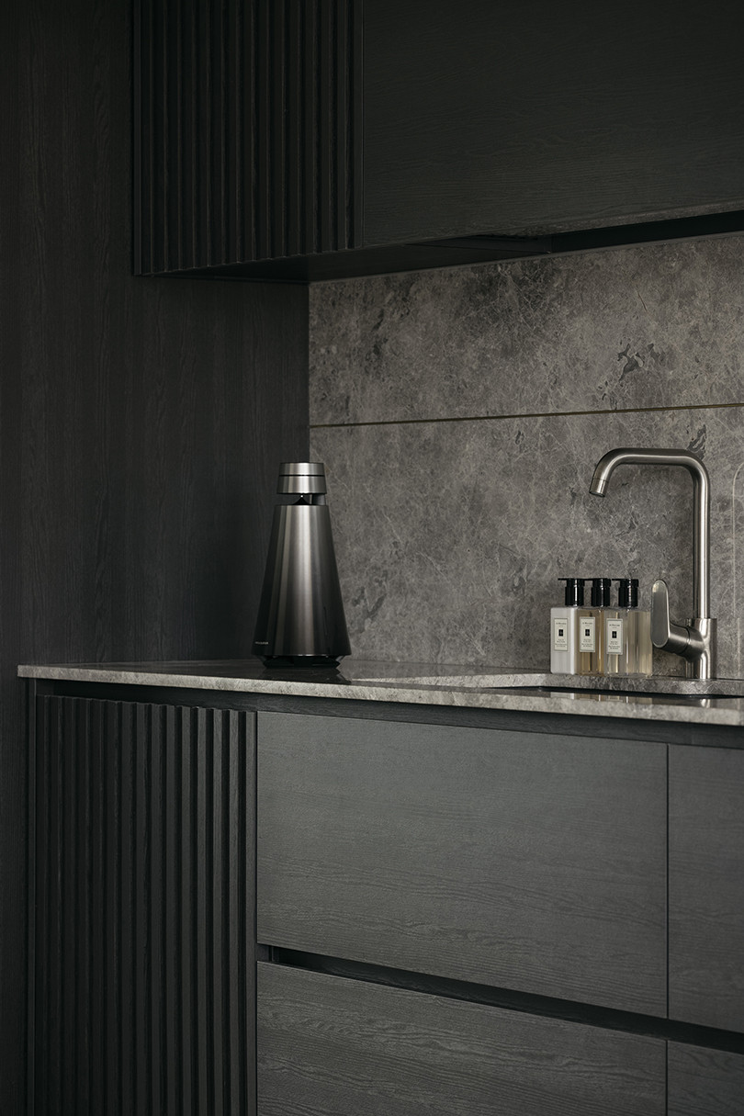
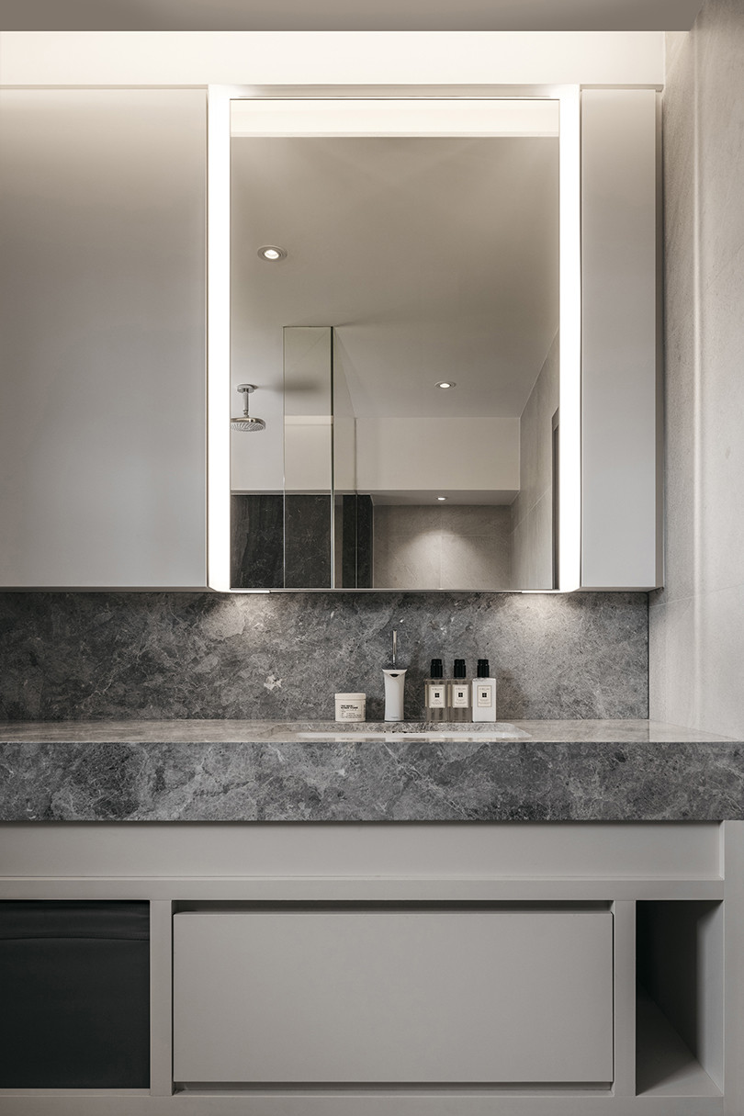
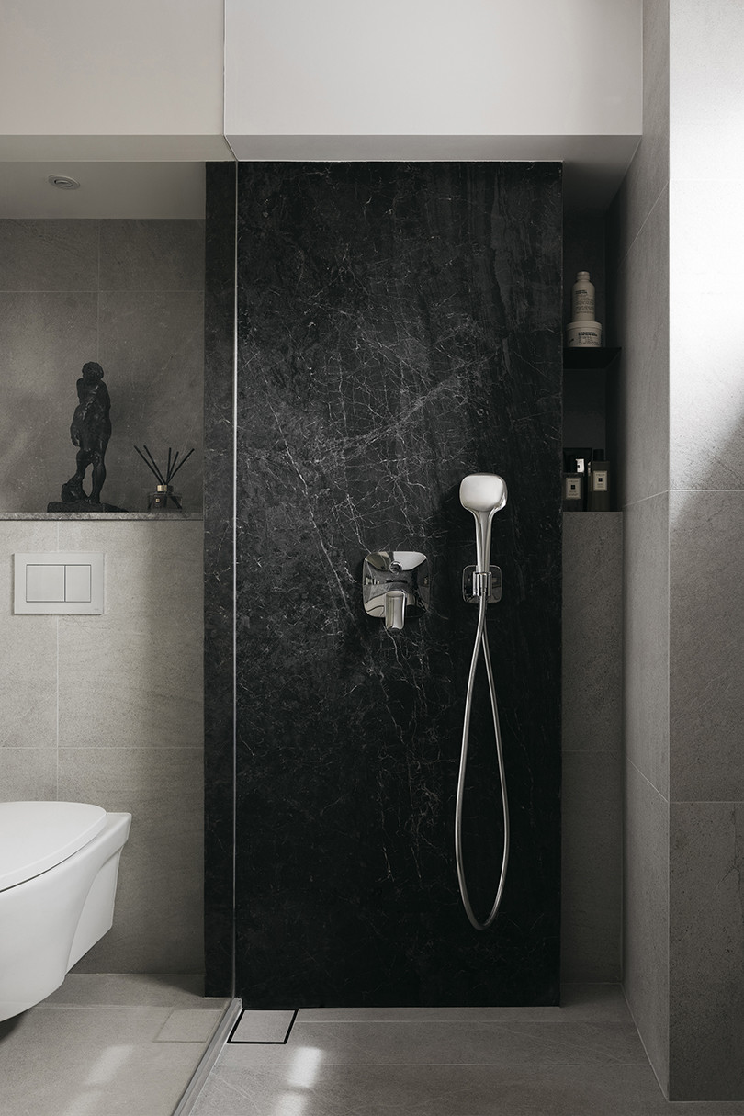
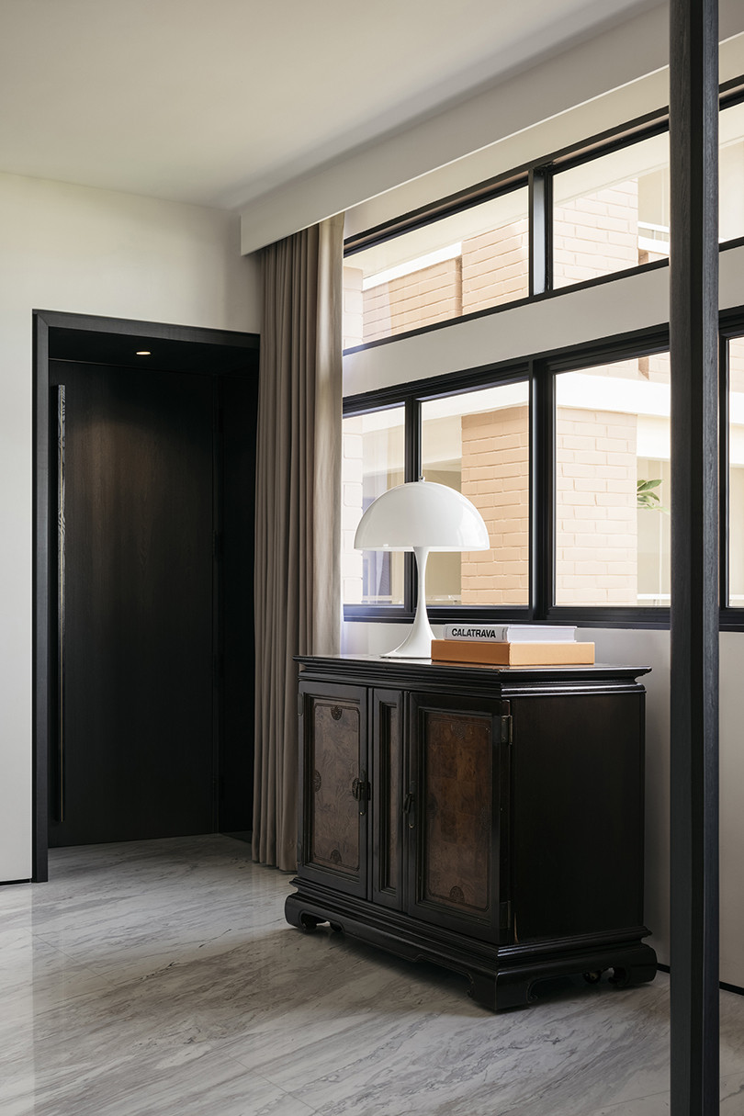
Project details
Interiors – Right Angle Studio
Photography – Studio Periphery
We think you might like this high-rise apartment by Right Angle Studio

