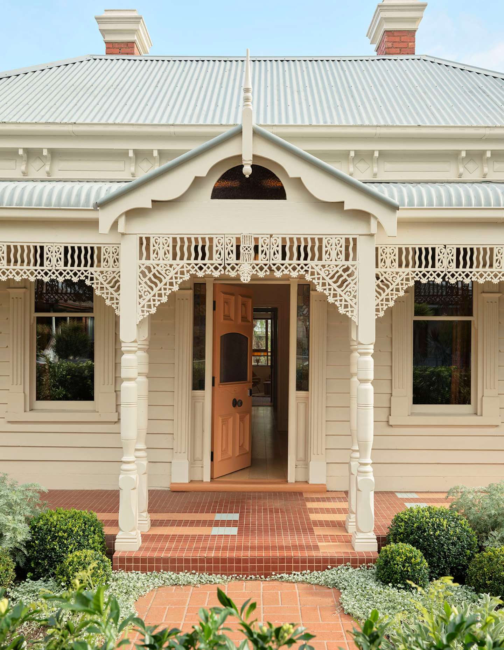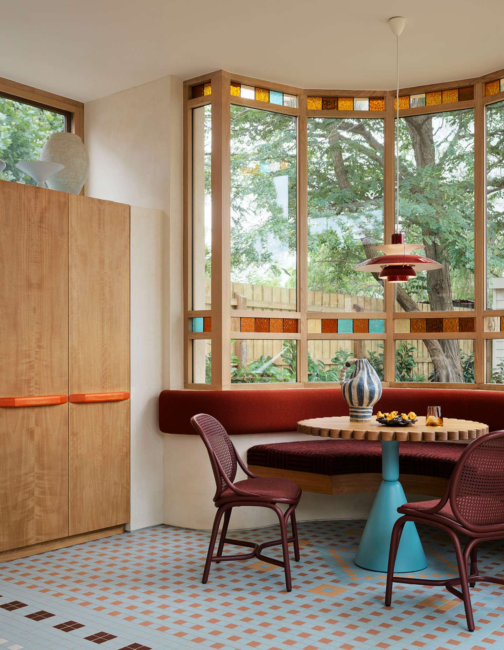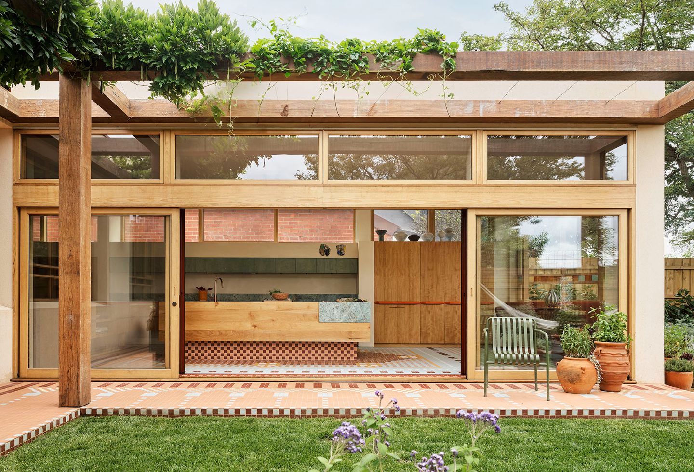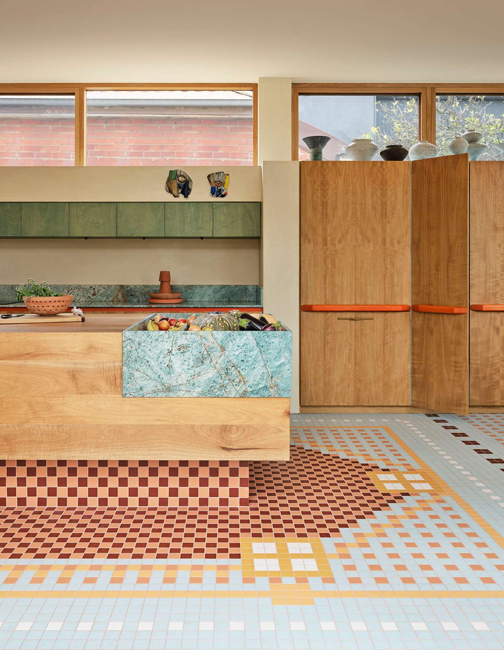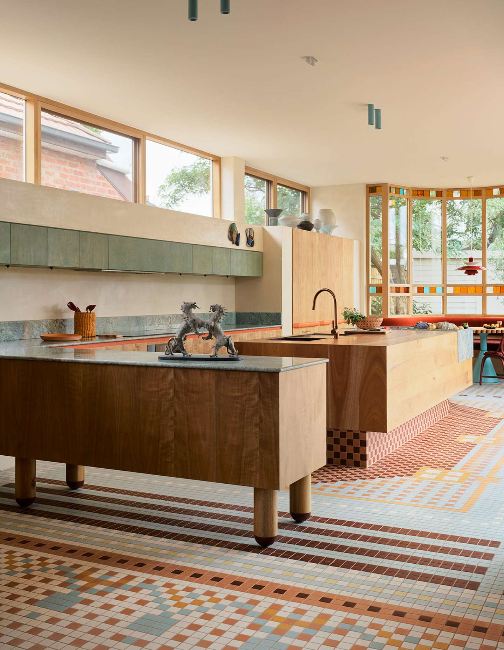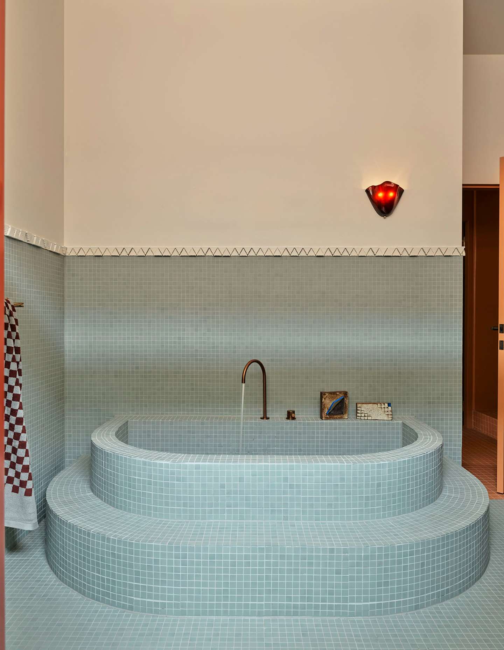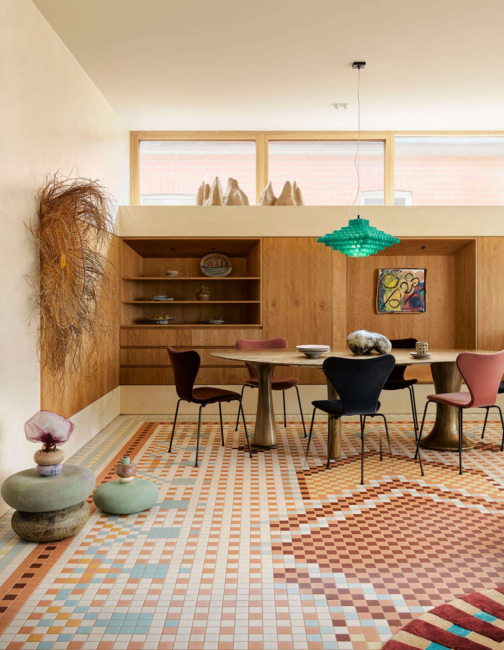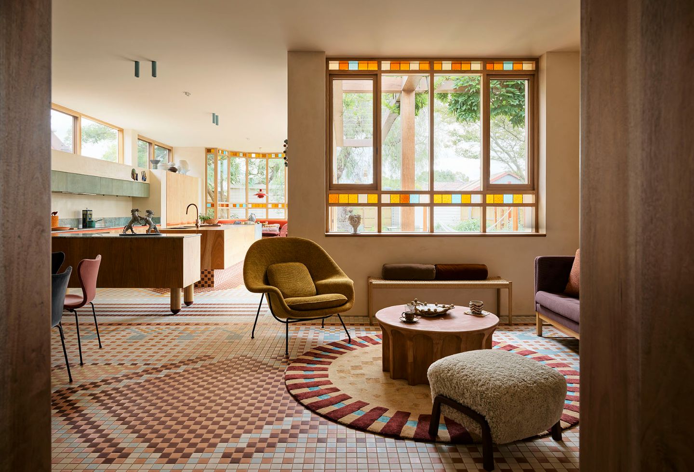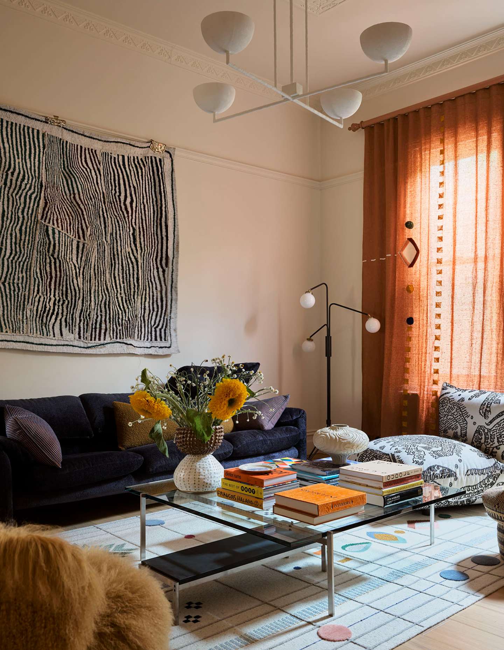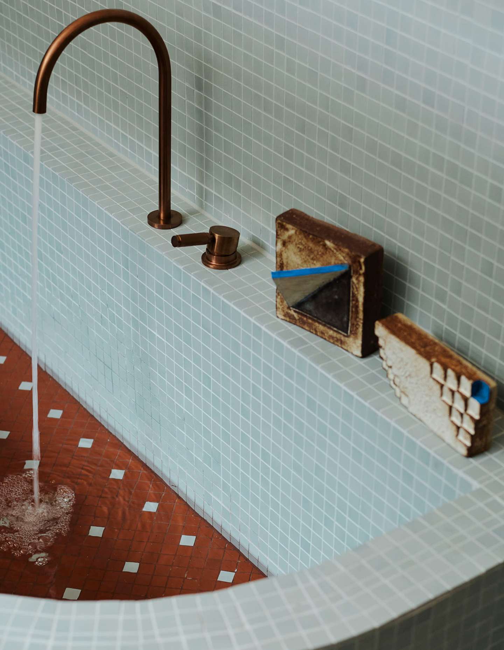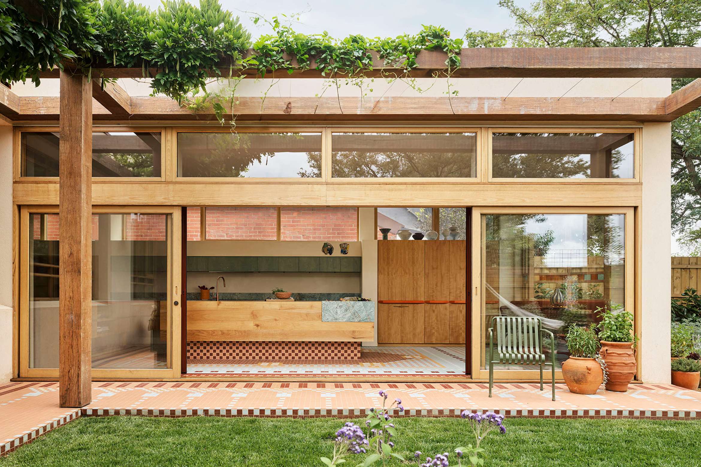With its intrepid material and pigment pairings, our extensive renovation of a classic Victorian weatherboard residence located in Melbourne’s Fitzroy North complements the adventurous nature of its Egyptian-Australian owner. Married to a Danish minimalist, the home is a match made in hygge heaven albeit with exotic beats.
We stripped this original home back to its box frame to rebuild conjoined living spaces, a master retreat and bathrooms for a family of four. Now, two thirds of the home is an entirely new light-filled addition, where sculpted volumes and reincarnated histories surprise and delight within lime rendered walls.
Given the couple were committed to building sustainably, we investigated materials that complemented Middle Eastern design sensibilities and Melbourne’s cold and hot seasonal extremes. Hempcrete became our material of choice despite its rare availability within Australia given its insulating properties. We finished internal and external surfaces with natural lime wash to enable it to breathe.
The curvaceous dining alcove, new semi-enclosed courtyard plus earthy external wall tone was inspired by Egyptian architect Hassan Fathy’s mud brick constructions.
Our clients possessed radically different design preferences. ‘He’ is Danish with an appreciation for pale timber, clean finishes and minimal ornamentation. ‘She’ is Egyptian- Australian, with a love of pattern, tactility and colour, which informed the Middle Eastern-inspired floors. Merging aesthetic inclinations, we intuitively explored rather than replicated design genres, selecting light Queensland Maple to align all new timber joinery in the new extension given its soft shade yet expressive woodgrain.
