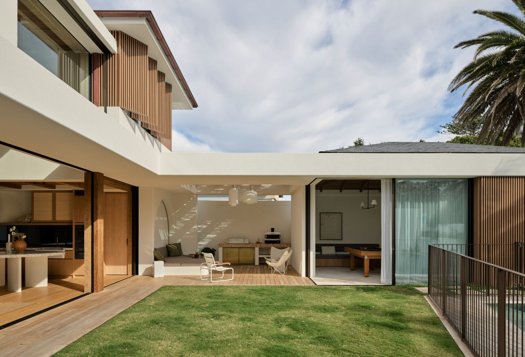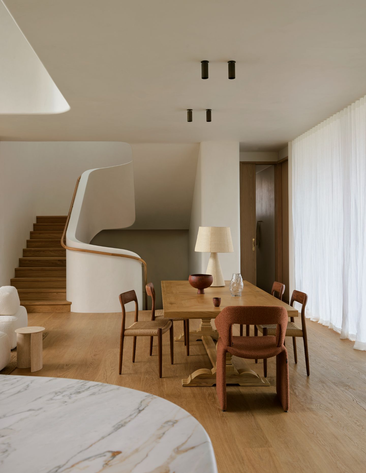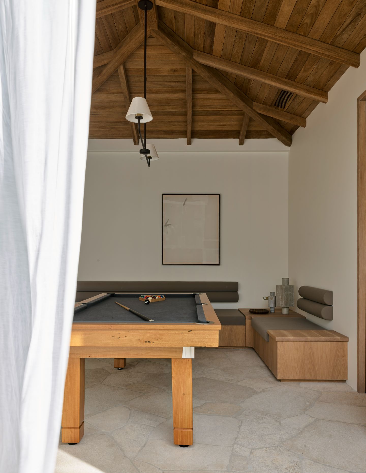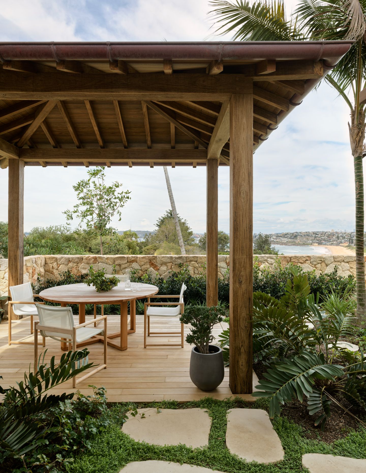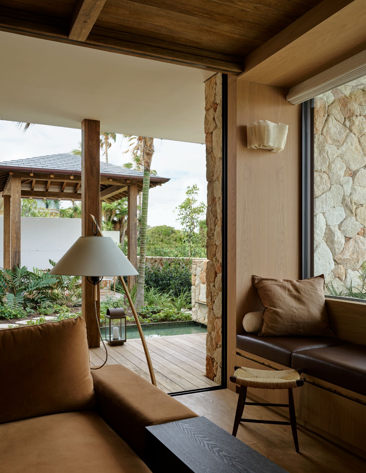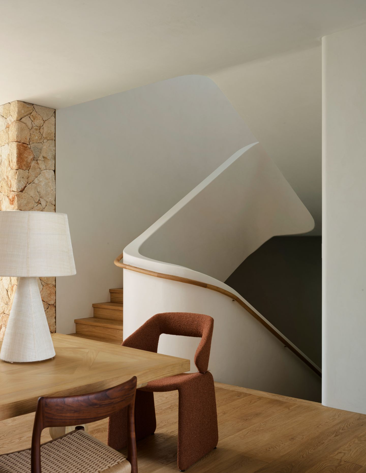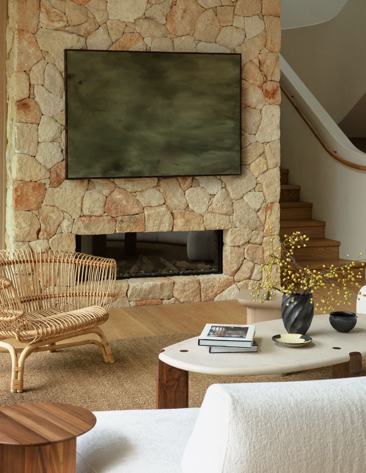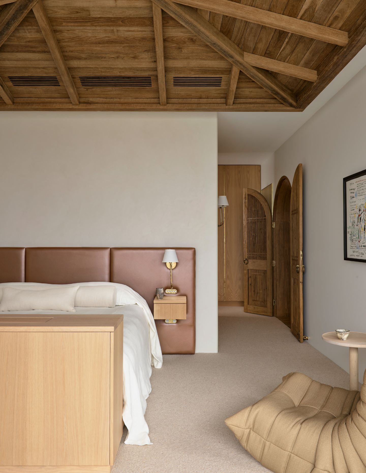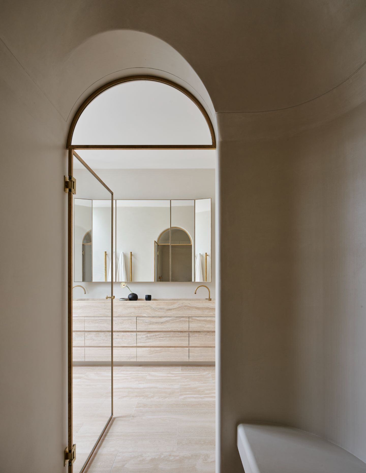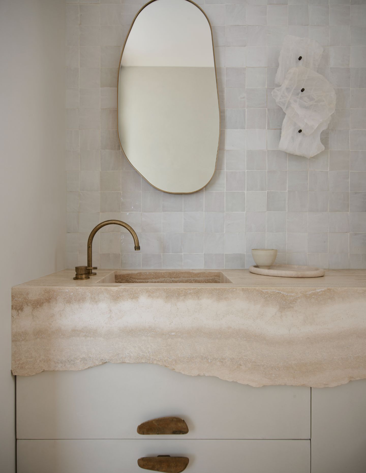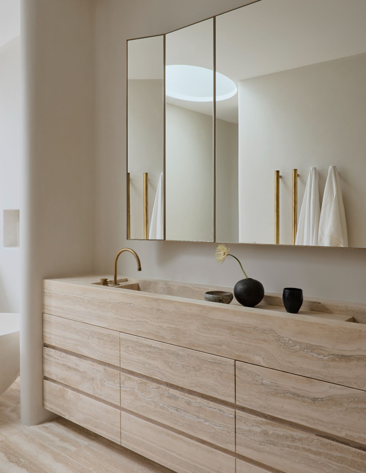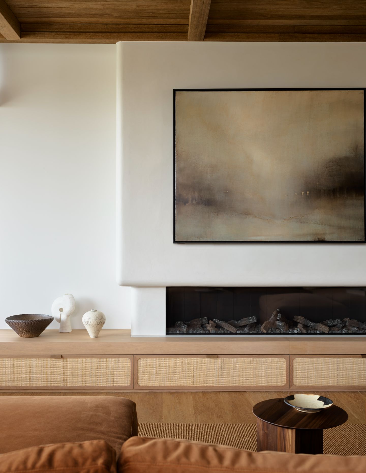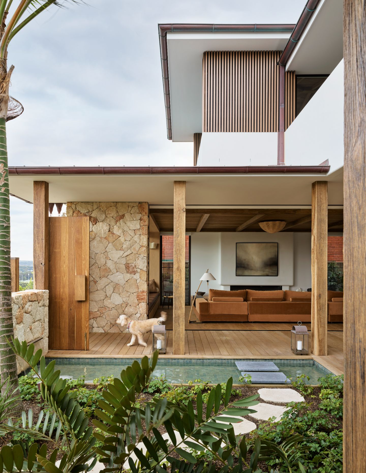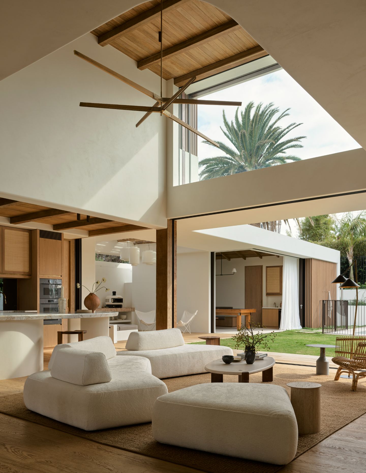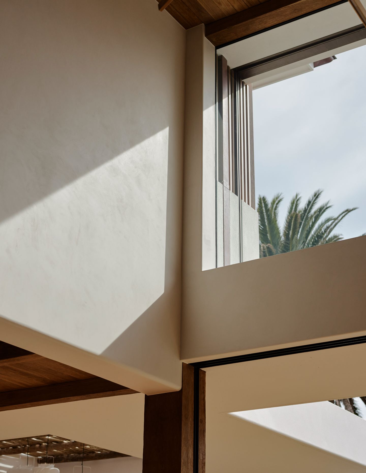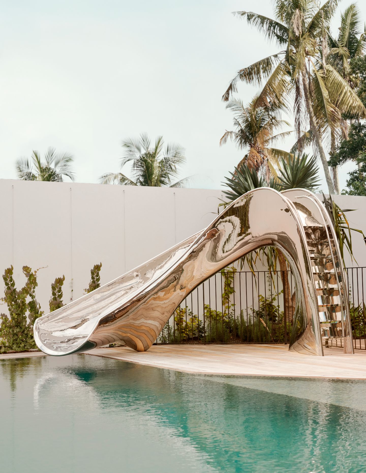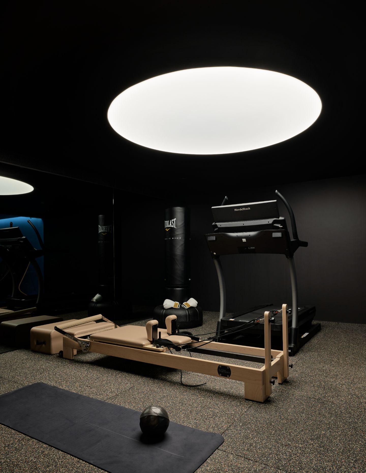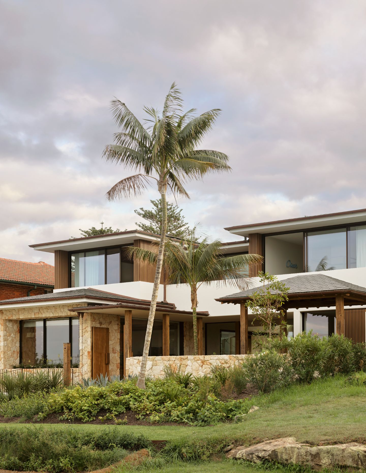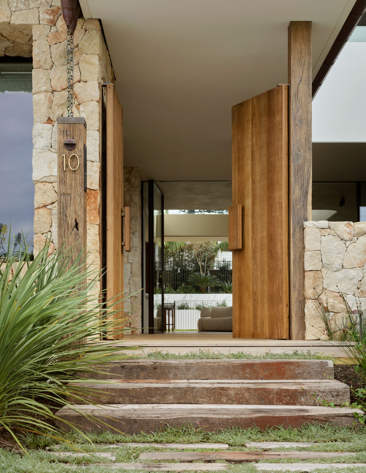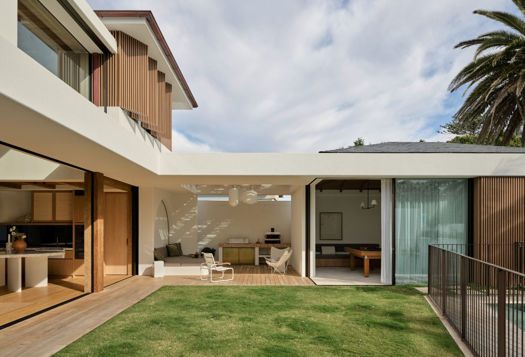Perched on the south-facing headland of Curl Curl, this architectural composition navigates the dualities of exposure and intimacy, chiaroscuro, and the forces of land and sea. With its commanding views of Manly and the distant cityscape, the site set the scene to conceive a residence that celebrates its coastal milieu – a contemporary interpretation of pavilion typology.
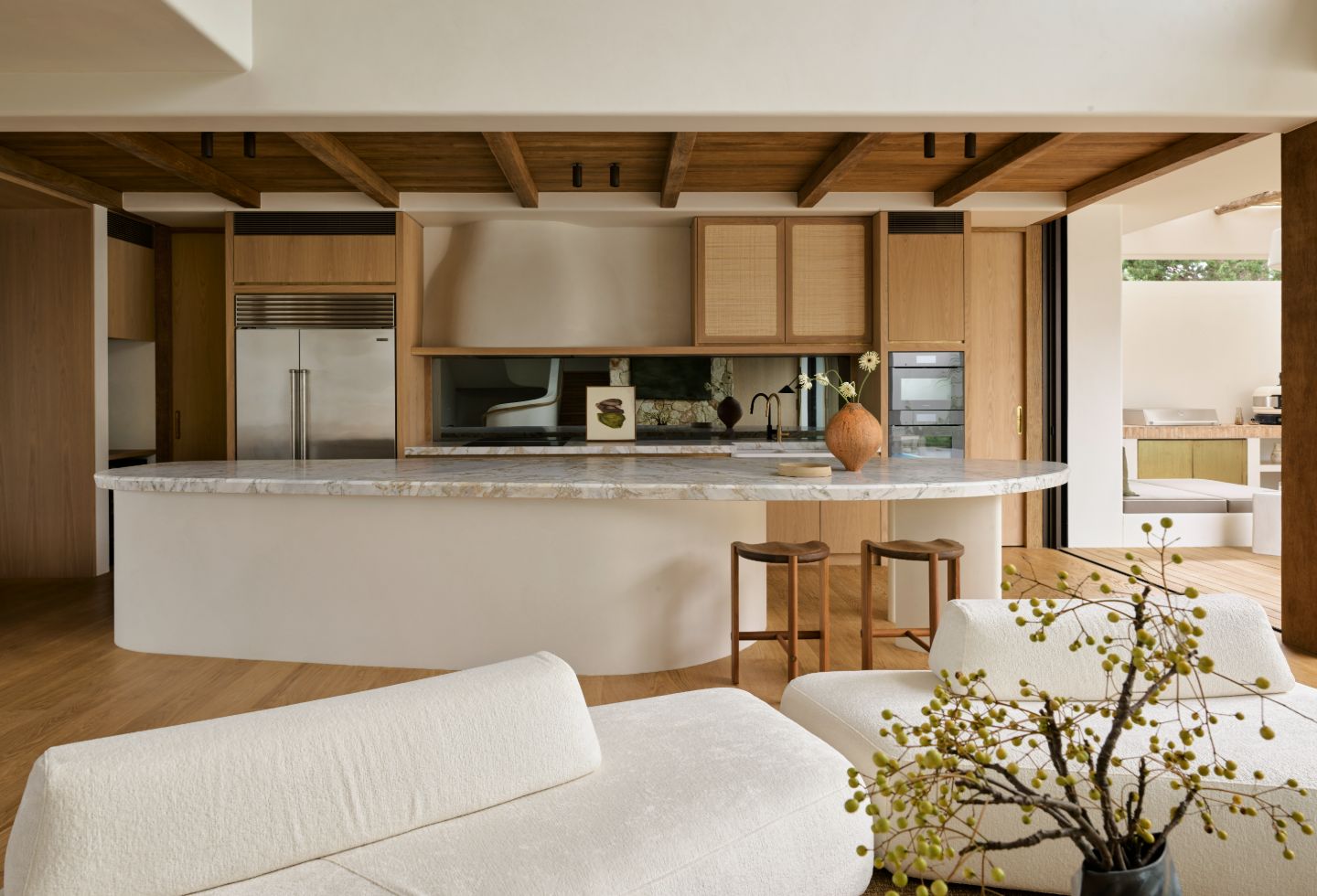
The essence of the client’s brief was to orchestrate a flow between interior and exterior realms. To this end, the facade, front and rear, dissolve into covered entertaining spaces through expansive openings. The transition is imperceptible. Double-height living spaces maximise ventilation and natural light infiltration that contrast more intimate rooms orientated towards the coast, allowing inhabitants to gather or retreat as their moods oscillate.
Related: Riverview House is anchored firmly to its ridge-top site
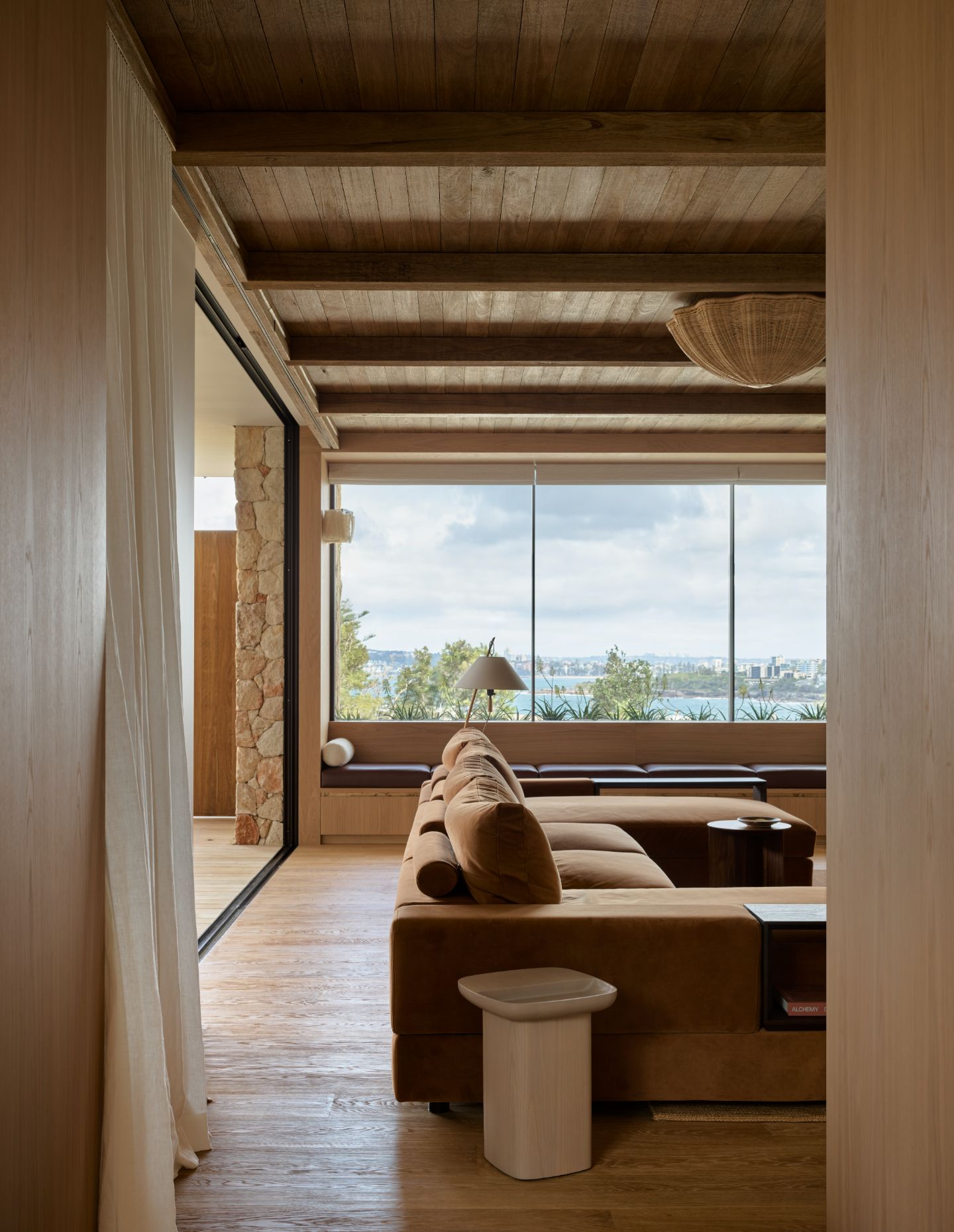
Upon arrival, a verdant, walled garden extends into the home through a covered cloister, landing at a carved timber door. This threshold, monumental in its form, sets the tone for the narrative within — solidity and porosity. Once inside, the tactile softness of rendered curvilinear walls juxtapose the robust timber-clad ceilings. A sculptural staircase punctuates the home and coils sinuously through all three levels, bathed in natural light from a skylight positioned above.
Inside, wire-brushed oak, limestone, travertine, marble and brass converge. A palette, chosen for its tactile, visual qualities and sense of permanence. Outside, the facade marries sandstone, tallowwood, battened screens and copper downpipes. These materials are selected to withstand the corrosive demands of the surrounding, coastal environment.
