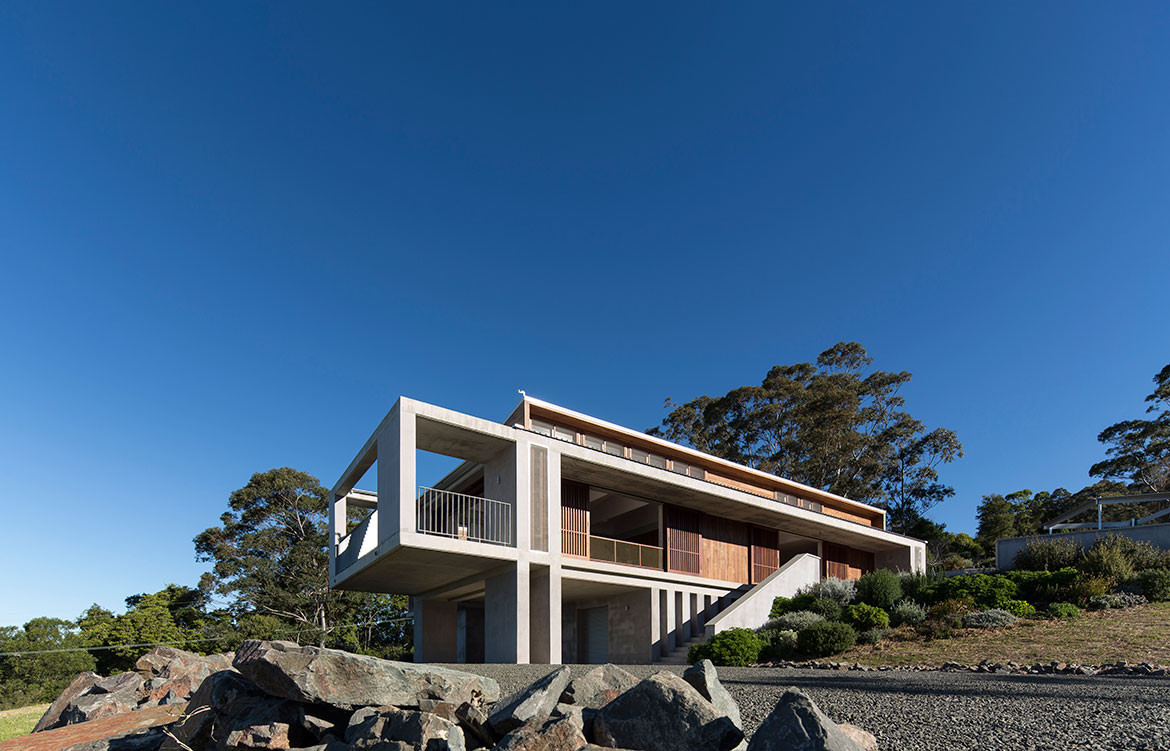When we describe architecture, it is often about distinct spaces rather than the thresholds that link and separate them. Thresholds mediate movement and transitions, and different thresholds – such as screens, passages and wall thicknesses – can provide nuanced effects and become intermediary spaces in their own right. These thresholds bring clarity and tension to architecture, revealing, concealing, framing and highlighting, and can influence the mood and environment of a space.
Designed by Hill Thalis Architecture + Urban Projects, Mountainside House on the NSW south coast enjoys distant and intimate views of the varied landscape: a dramatic sandstone escarpment; a steep, forested valley; broad agricultural plains; and the coastal horizon. The building runs parallel and perpendicular to the contours of the landscape, and the thresholds within and around the house heighten the intimate and dramatic character of both the house and the views.
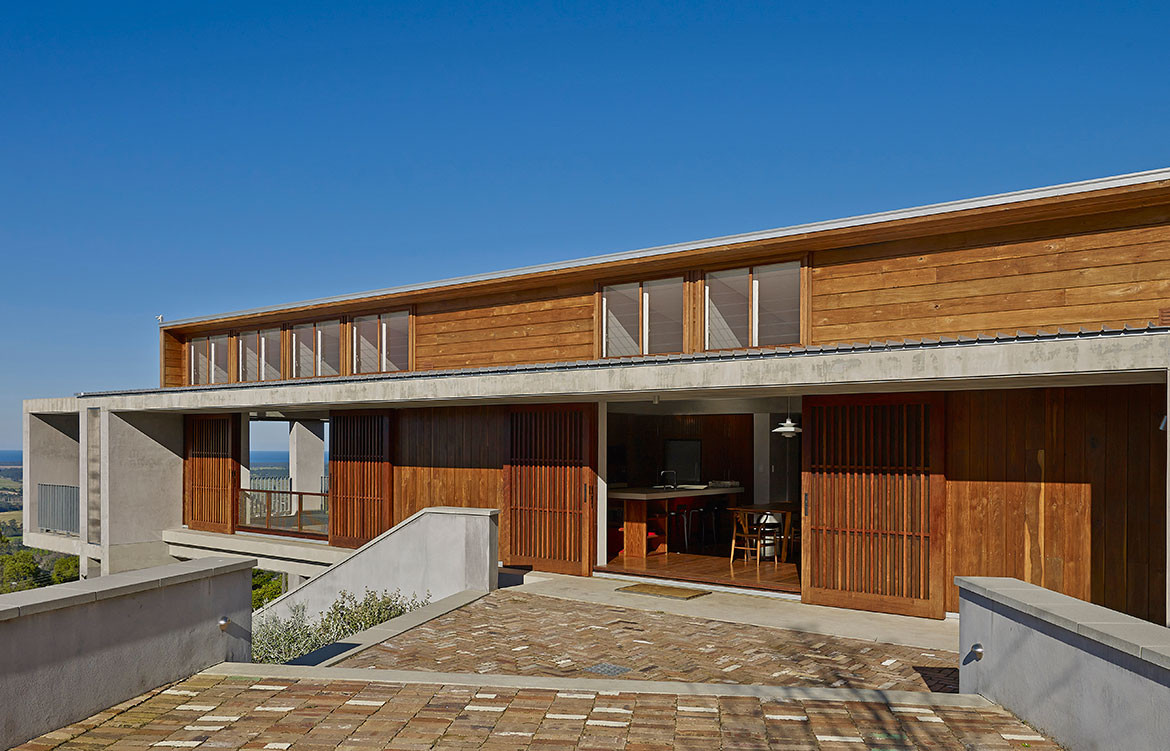
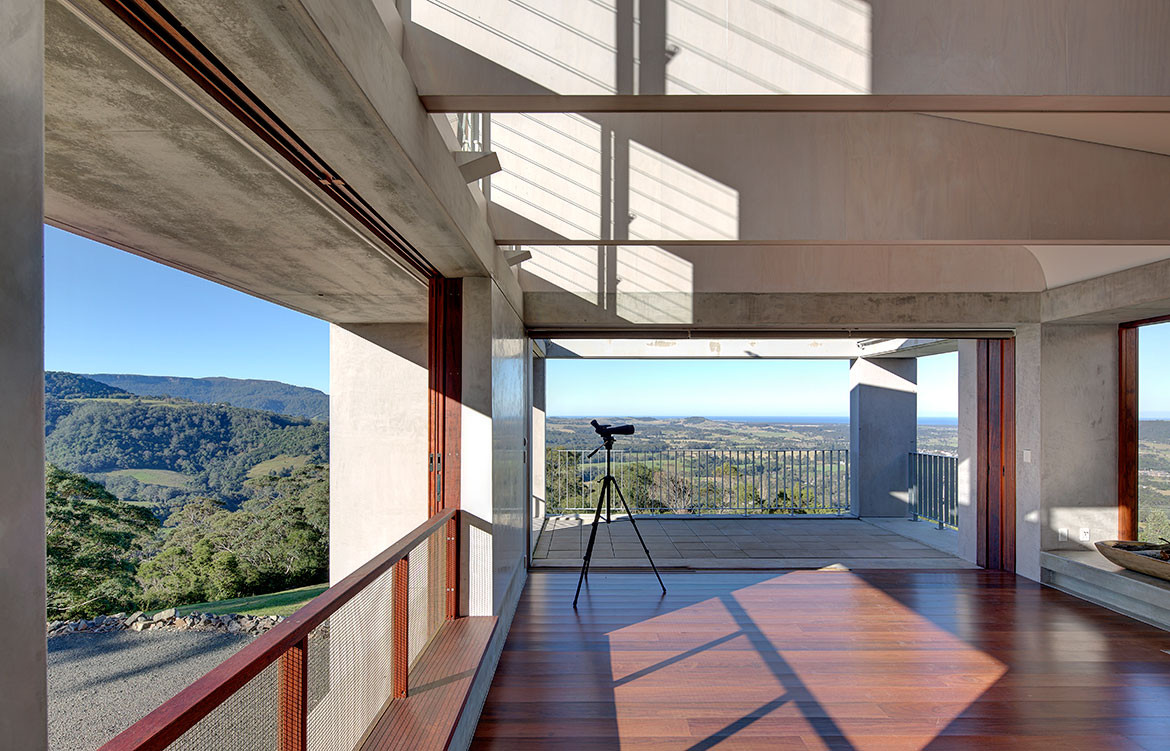
Mountainside House provides a place of respite and relief for the resident. He toils in the garden, is a talented pianist and his extended family visit regularly. “He wanted to enjoy the landscape, live simply and to have a sense of comfort without excess,” says Laura Harding, senior designer at Hill Thalis.
The house is comprised of two parallel wings, one with living spaces and the other with bedrooms. The western end is anchored to the hillside, opening to terraces and sheltered gardens; the eastern end projects over the landscape for coastal views. “Day-to-day life in the house is characterised by movement between the contrasting intimacy and drama of these two conditions,” Laura says. The living/music room and client’s bedroom occupy the easterly points, with the kitchen and dining area facing north and an informal living area to the west.
The envelope of the house provides series of frames and thresholds with deep concrete awnings, cantilevered balconies, habitable edges and built-in seats, as well as timber sliding screens. “These threshold spaces are considered as ‘rooms’ having equal importance to those within the house itself,” says Laura. These thresholds also reflect Hill Thalis’ interest in the houses of Louis Kahn and in Japanese architecture. “We were very interested in the sense of intimate thickness and deep thresholds in many of Louis Kahn’s houses, and recent travels to Japan also piqued an interest in the sense of layering and adaptability of rooms to landscapes,” Laura explains.
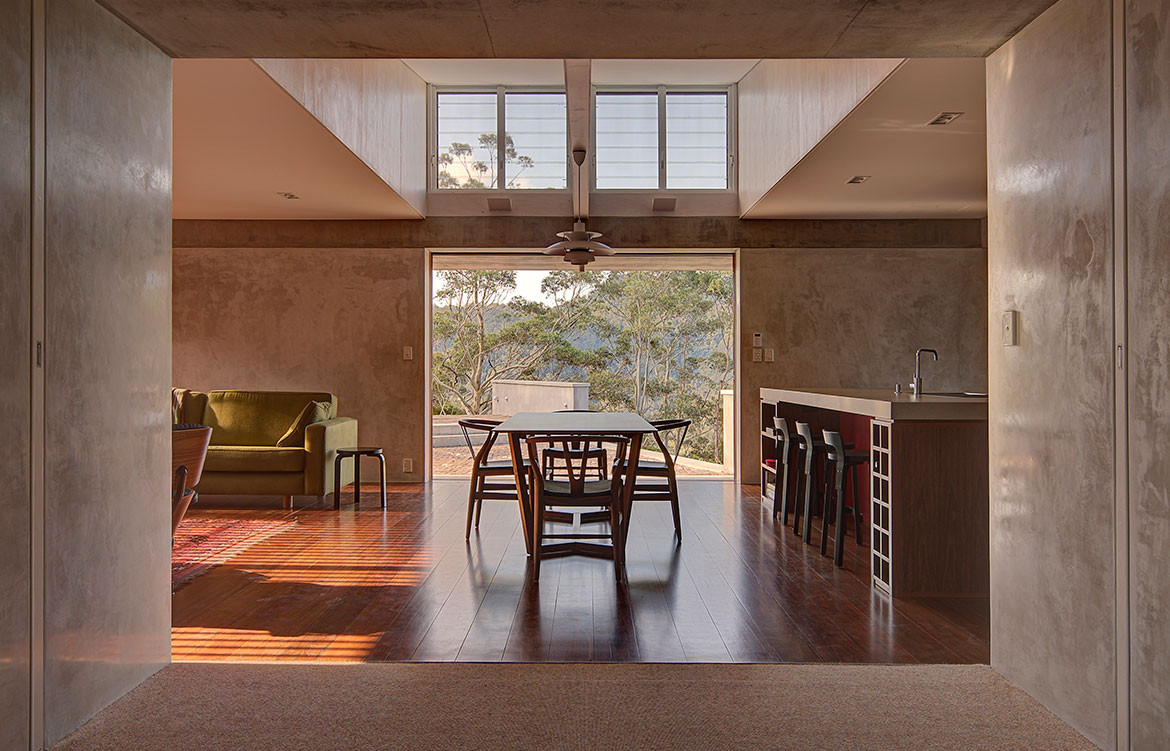
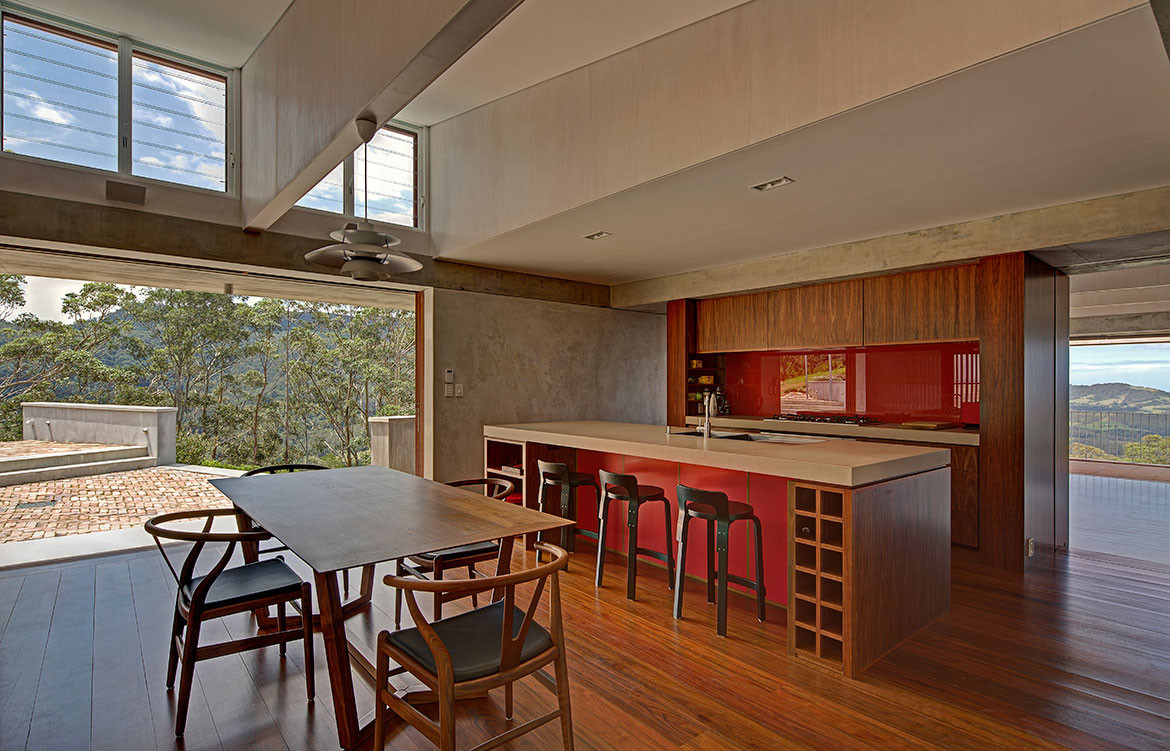
The timber doors and shutters can be opened and closed in response to light, mood and weather, and the depth of the concrete thresholds means many of the doors can remain open during rainfall. “The house is constantly filled with the sounds and scents of the surrounding bush,” Laura says. Inside, burnished-plaster walls reflect light and views, and limed plywood blade trusses amplify early-eastern and late-western light through the clerestory windows in the living areas.
“The house can acquire many different characters through the operability of elements. It can open completely to feel very horizontal and pavilion-like. It can open to the coast, towards the forest or close down almost entirely. Any person in the house can particularise it to respond to season, weather, mood or their desire for exposure or retreat,” says Laura.
Hill Thalis Architecture + Urban Projects
http://www.hillthalis.com.au/
Photography by Brett Boardman
Dissection Information
Turpentine cladding Australian Architectural Hardwoods
Ironbark flooring Australian Architectural Hardwoods
Polished plaster walls Jorge Quiceno using Proyalbi products
Hardwood doors/windows/screens by Fewings joinery
Carpets Tretford natural cord fibre carpets
Jetmaster fireplace
TOVO lighting
Tolomeo lamp by Artemide
Fisher and Paykel Active Smart Refrigerator
Bosch oven and cooktop
ASKO dishwasher
Blanco sink and waste systems
Astra Walker tapware in bathroom
Trend mosaic glass tiles, from Bisanna
Catalano basins from Rogerseller
Caroma Metro toilet suites
Outdoor Recycled brick paving
Angelina Fire pit from Robert Plumb
Royal Botania timber outdoor setting from Parterre
Sofa from Anibou
Artek High Chair K65 from Anibou
Classicon Euvira rocking chair from Anibou
Eames recliner from Living edge
Atticus Dining table by Andrew Lowe from Hub Furniture
Frame beds and box bedside tables from Planet Furniture
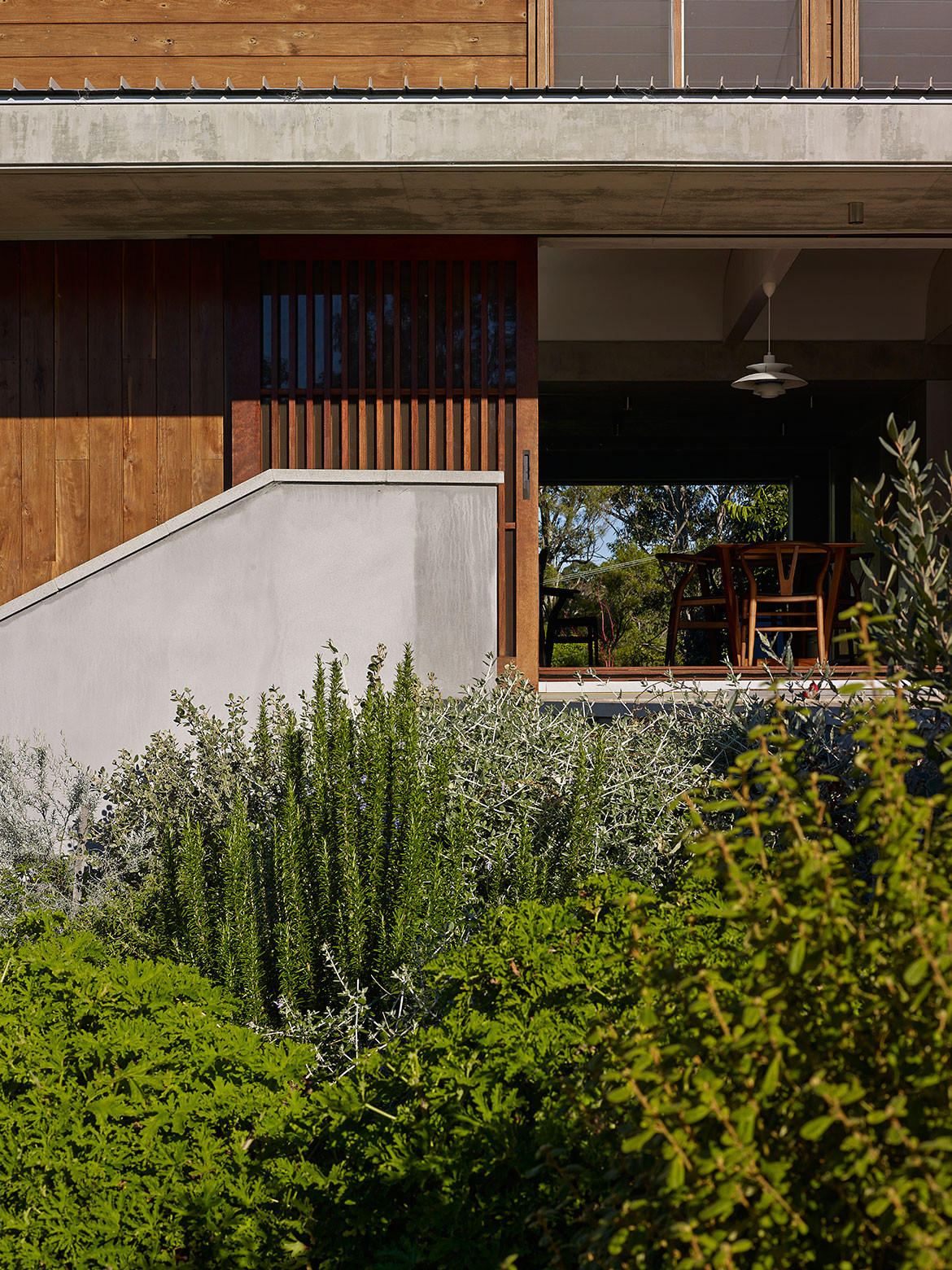
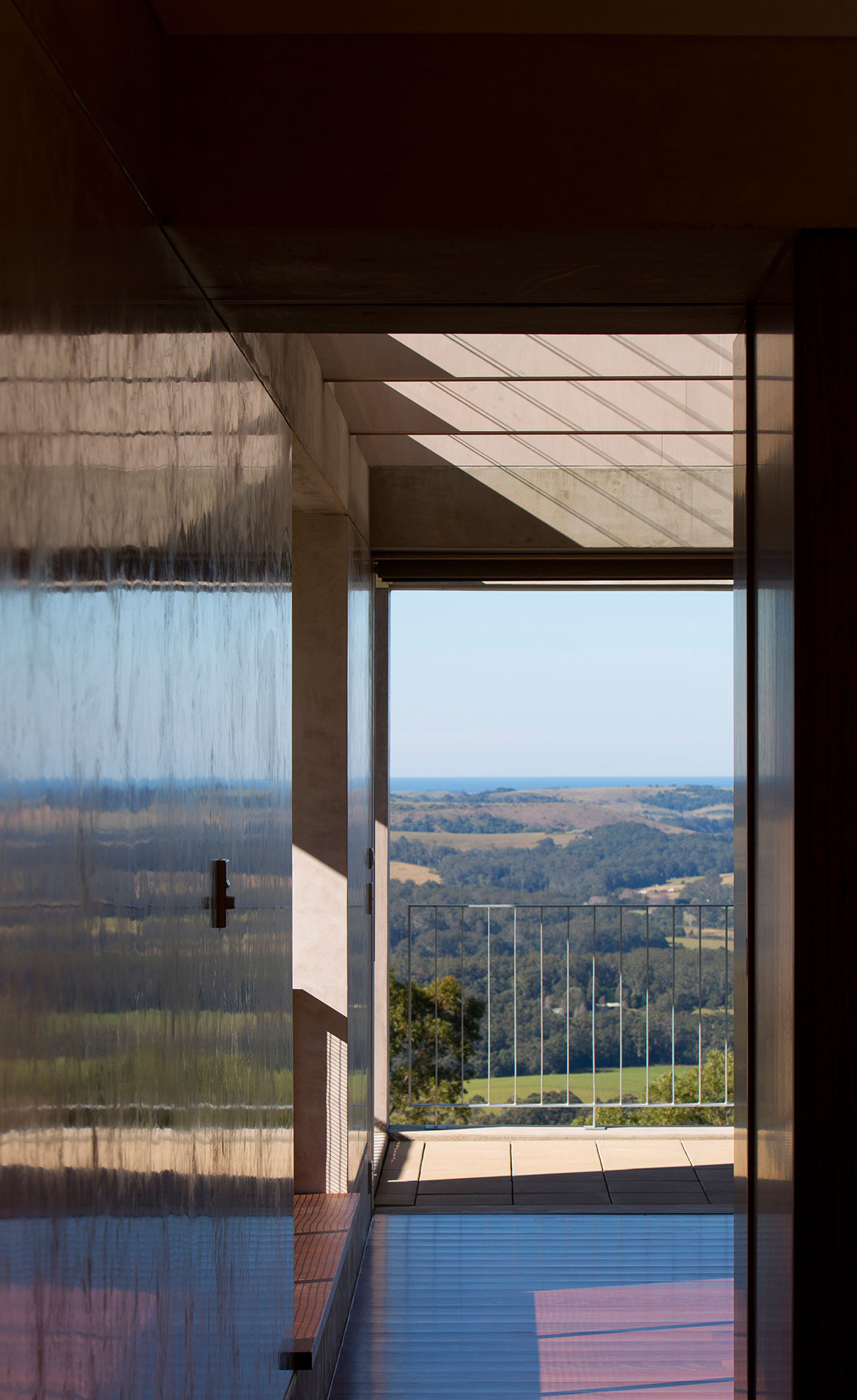
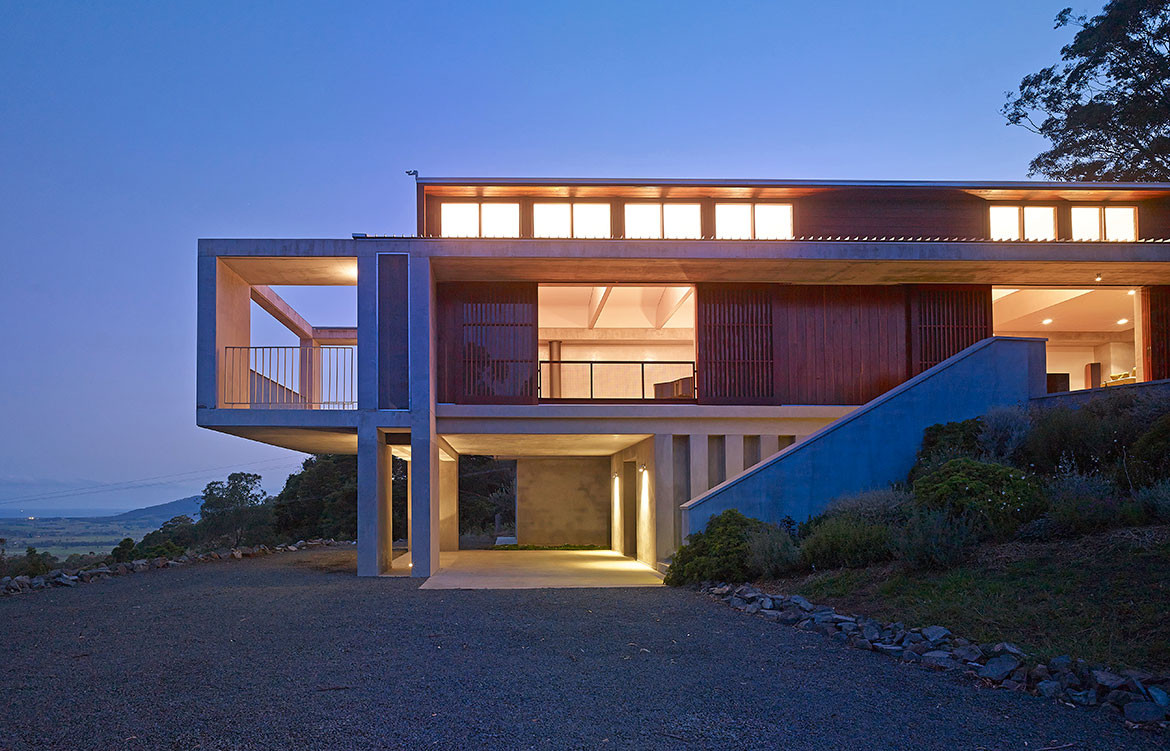
We think you might also like Horizon House by Hill Thalis

