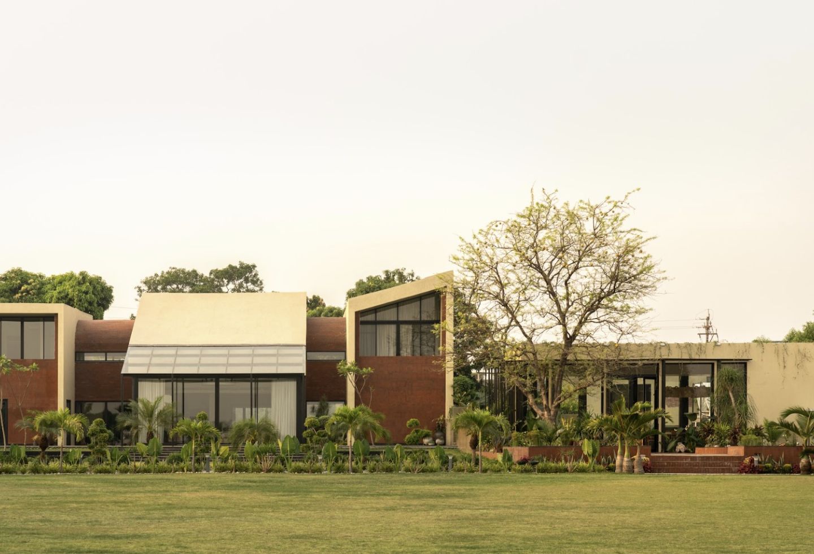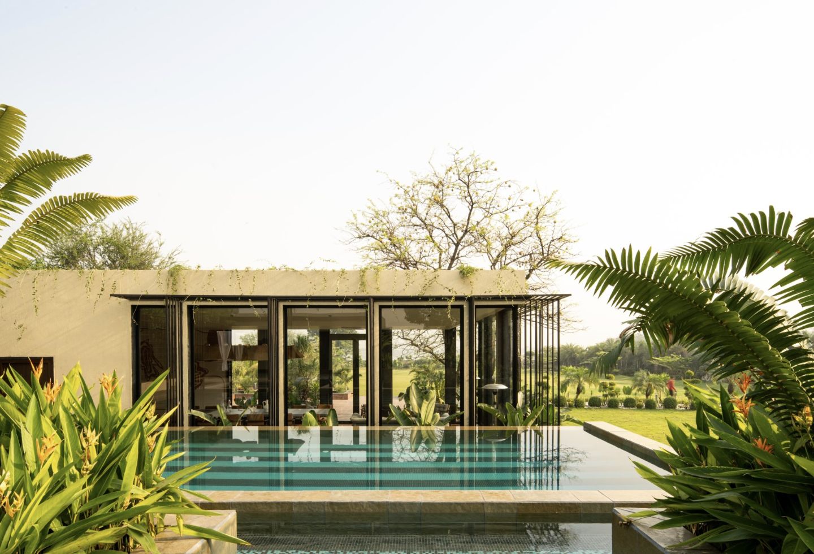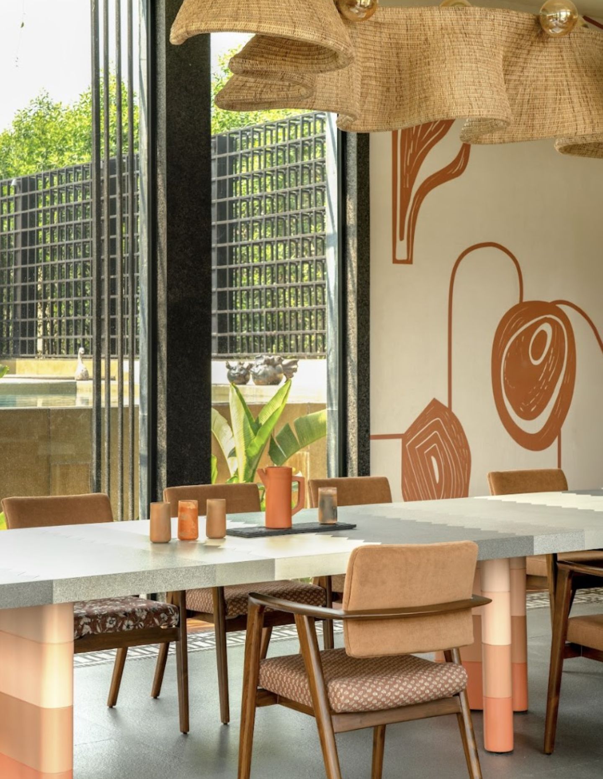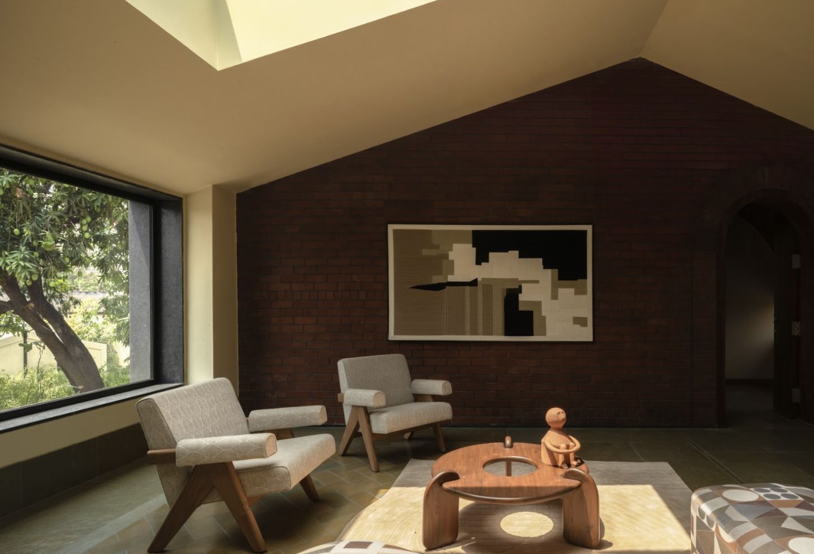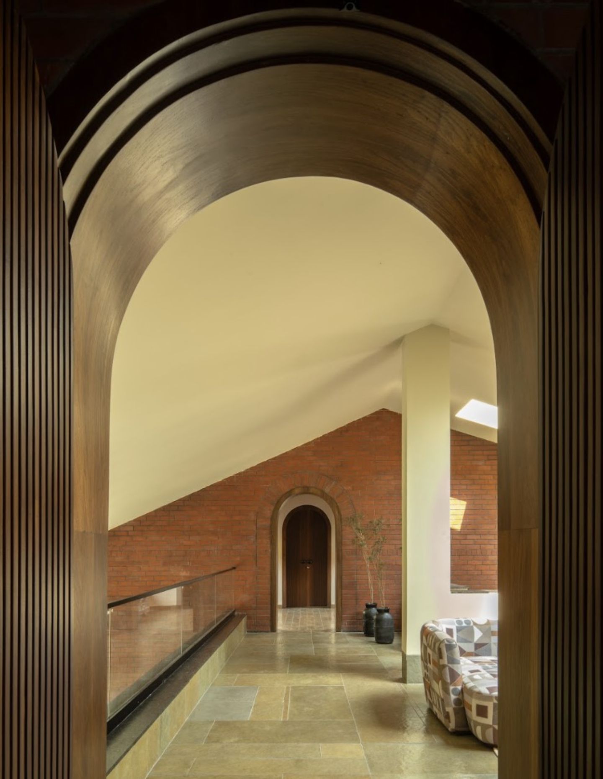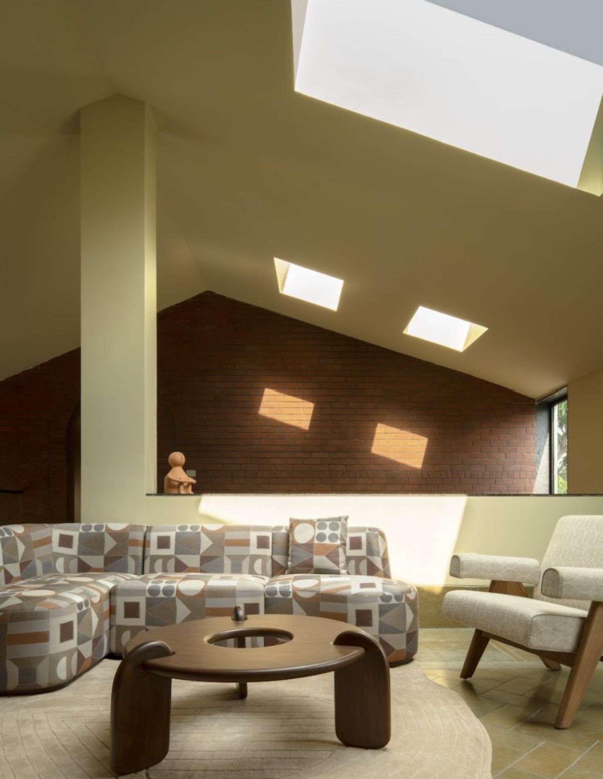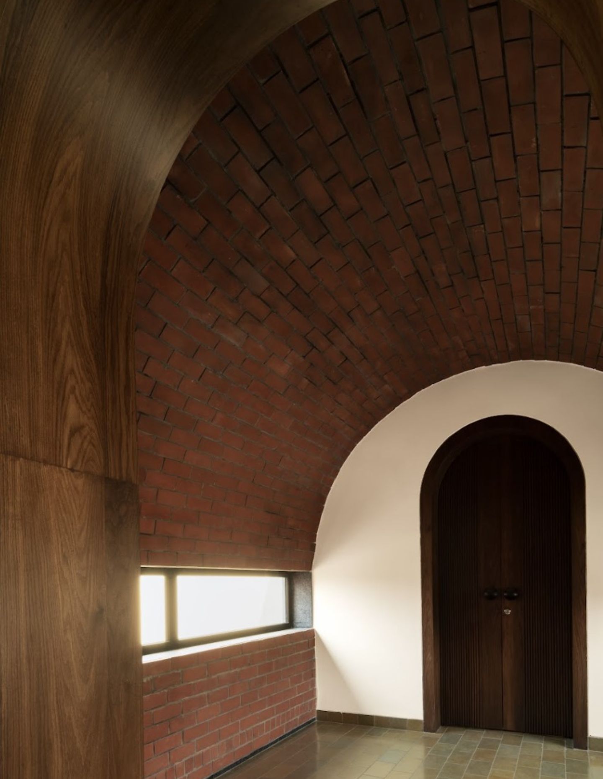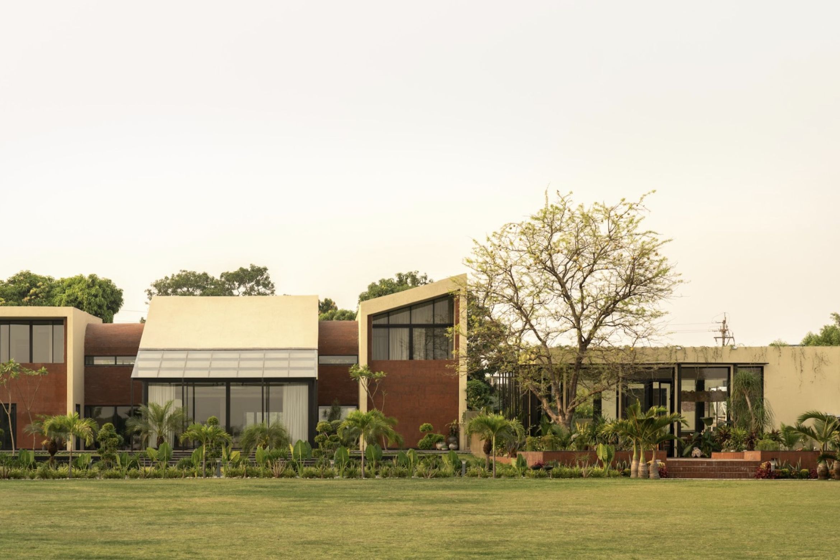In Raipur, a city historically characterised by its industrial past, an architectural paradigm takes root — one that reveres the landscape rather than overpowering it. The Three Stooges, a residence conceived by MuseLAB, is a testament to this philosophy, marrying the natural contours of its two-acre site with a rustic-built form.
The brief was as complex as it was compelling: to create a residence unmistakably MuseLAB in its design ethos, yet eschewing any overt signatures. Adding to this paradox was the clients’ desire for a home that balanced modernism with farmhouse sensibilities.
MuseLAB describes the project as a process of sculpting – testing how the built form could open, contract and engage with its surroundings. The result is a residence that feels organic, almost inevitable – as if it has always belonged to this land. It is a place where architecture becomes secondary to the experience of living within and alongside nature.
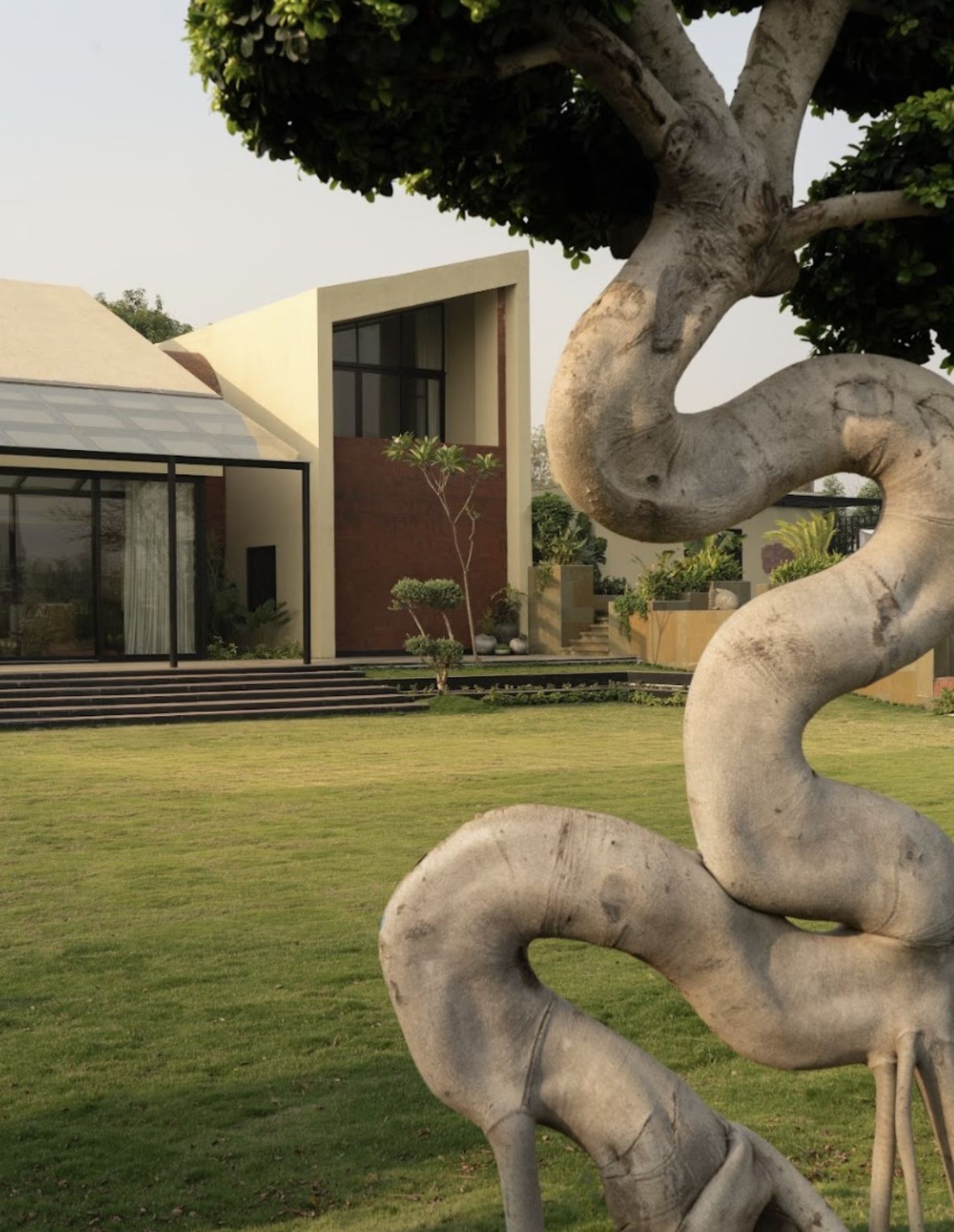
The design response achieves this duality by rooting the house firmly within its context. A mango orchard, rolling lawns and lakefront views define the site, and rather than imposing upon these elements, the architecture defers to them. The residence comprises three distinct volumes: a main residential block, an outhouse and a pavilion-like space for entertaining. Though separate, the respective spaces are intricately connected by a pool, which acts as a linear axis through the property, guiding movement and unifying the composition.
Inside, the house reveals a curated spatial sequence. Vaulted ceilings introduce a sense of openness, yet the spaces remain grounded. The living areas, home theatre and dining spaces are designed to foster connection, both with each other and with the outdoors. The bedrooms, meanwhile, offer a quieter, more introspective retreat, each one oriented to maximise natural light and views.
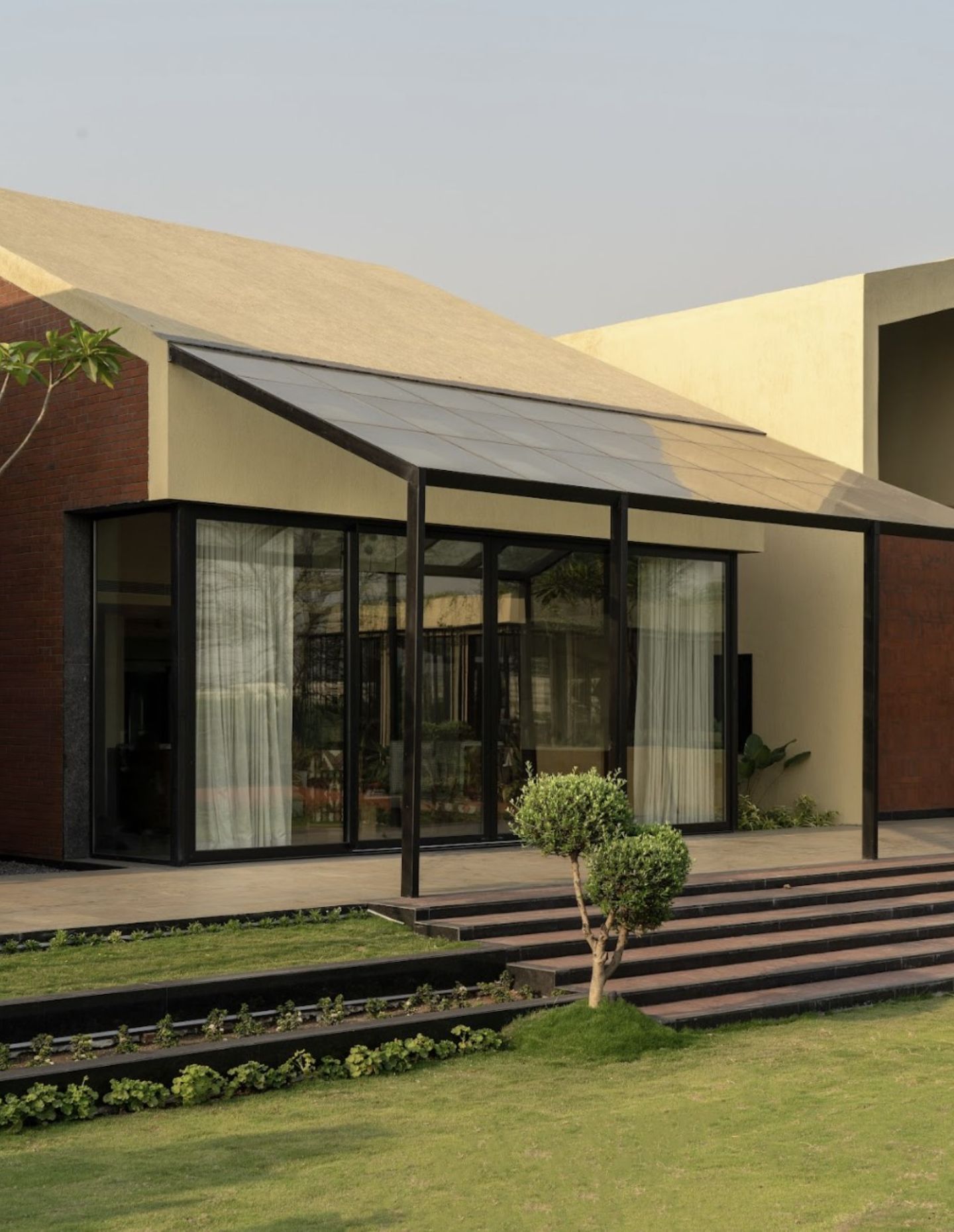
The pavilion, situated at the far end of the pool, is a focal point for gatherings. Its design, while understated, allows for a transition between indoor and outdoor living, embodying the ethos of the entire project – a celebration of landscape and architecture in concert.
Brick, chosen for its warmth and tactility, forms the exterior shell and carries through into the interiors. The ivory-washed façade reflects natural light, creating a soft interplay of shadow and texture. Positioned openings frame views of the garden, while the terracotta hues of the brick subtly echo the surrounding greener.
