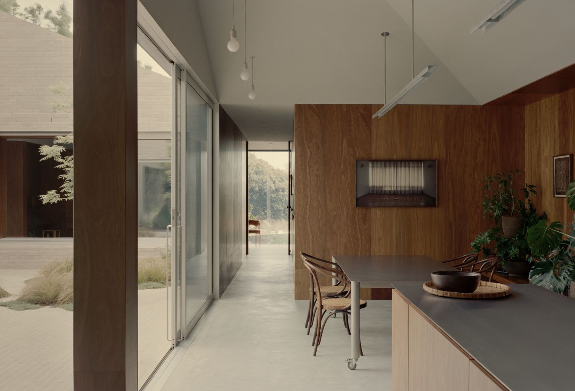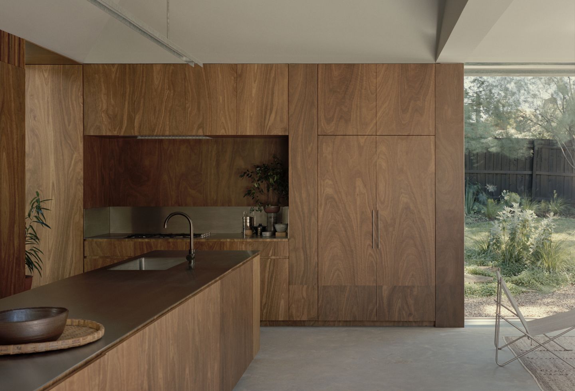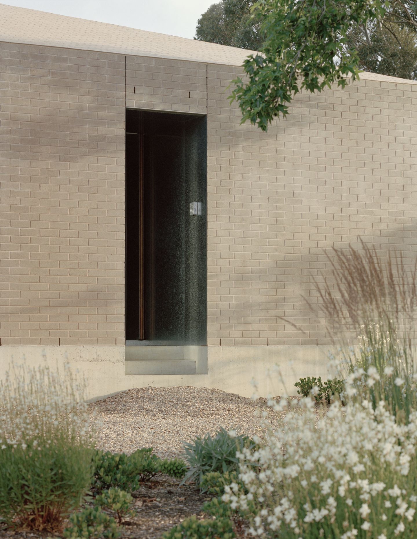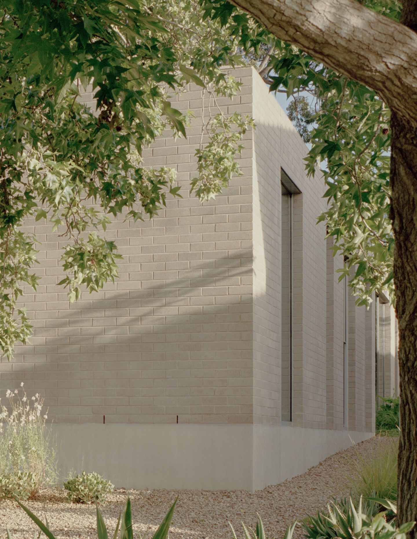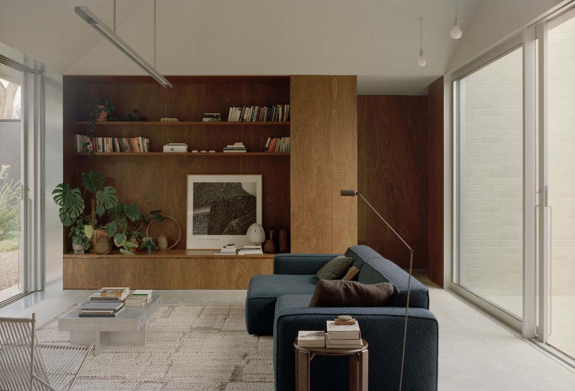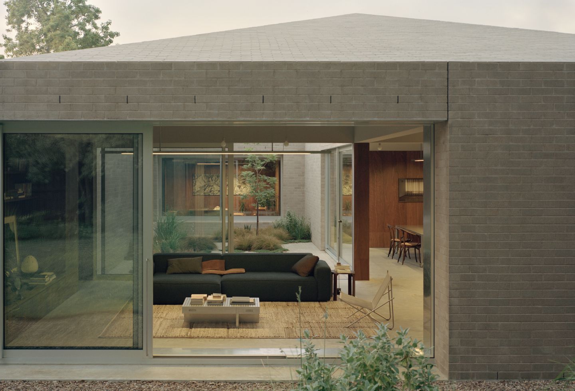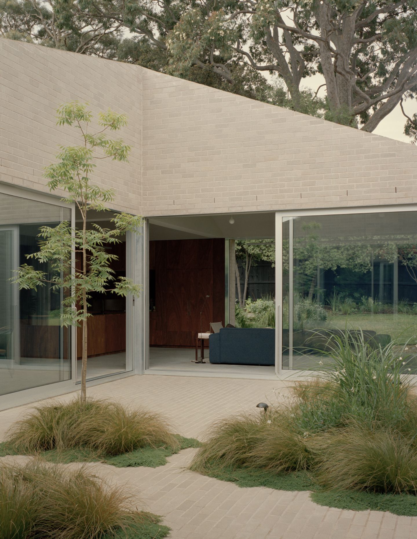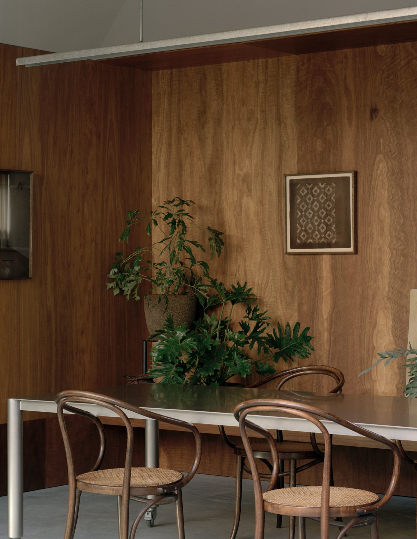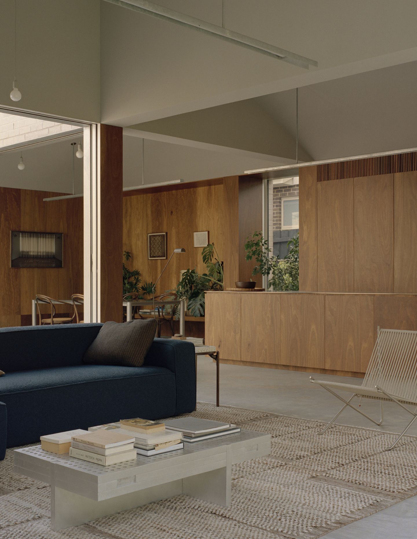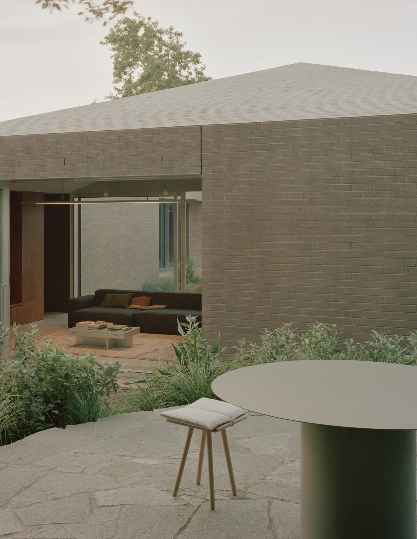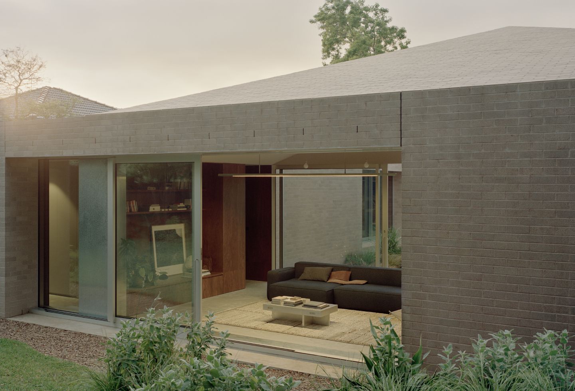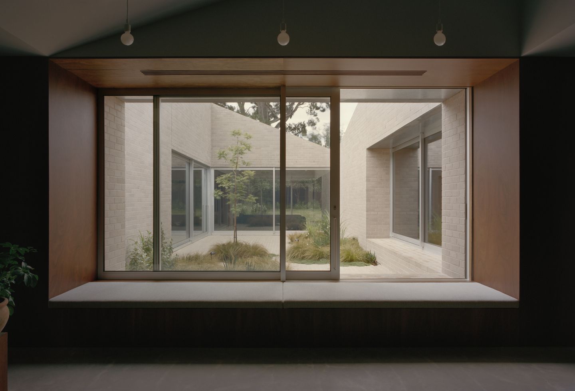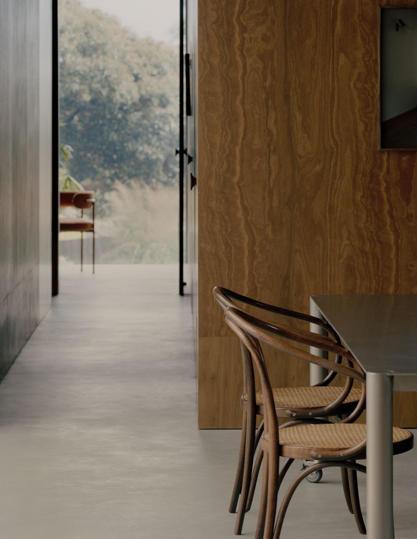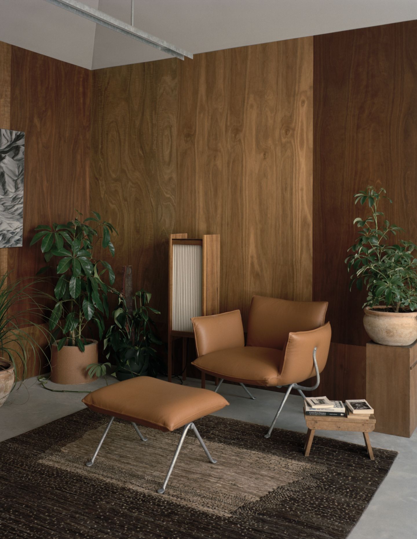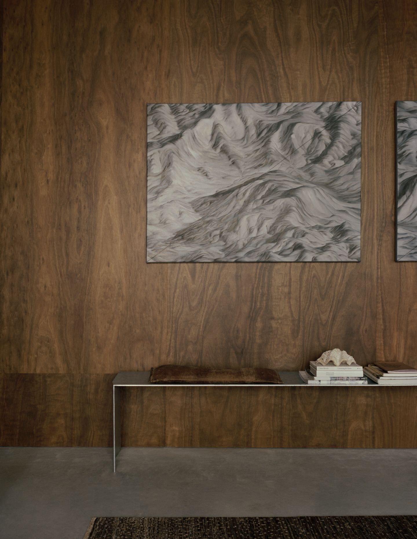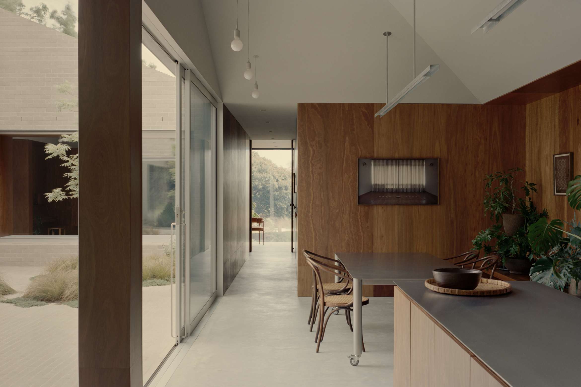Sitting within the densely residential landscape of Box Hill, Victoria, is a sandy gemstone generously housing three generations under its folding roof. Holding a courtyard close to the home’s heart, Naples Street House is a multigenerational home anchored around moments of closeness and respite.
Owned by couple, Susana and Chi-Lieng, the home was to comfortably cater to the various needs of the many family members that live there, including themselves, their children and Susana’s elderly parents. For Melbourne-based architects Edition Office, the project was about “cultivating a presence and sense of a home firmly anchored in its place, but also to have at its centre a shared heart, full of life, light and joy,” says director, Kim Bridgland.
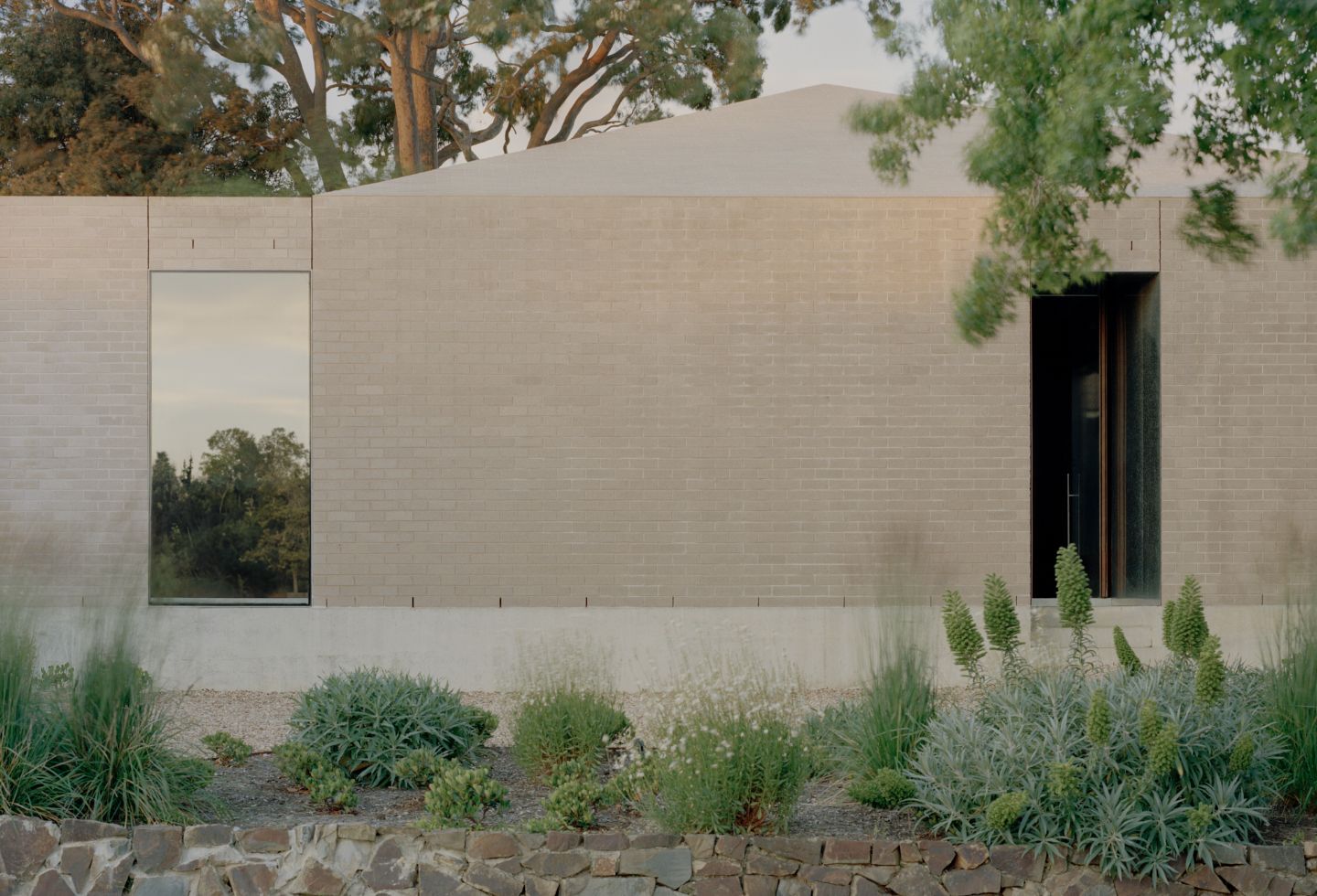
Being a family with a rich connection to dancing, the architects drew inspiration from the family’s passion, shaping the home’s proportions and various spatial pockets around movement patterns found in the artform of dance. Bridgland shared how “lifting and vaulting [the] ceilings overhead give a certain cadence and rhythm to the house as you pass from one room to another.” Using this idea to tie in children’s spaces with that of the grandparents’, the architects create various moments of connection, while also allowing each room to have their own identities. Bridgland noted how ordinary spaces such as hallways or dining areas were “transformed from their prosaic roles into a series of performance spaces, each offering their own unique opportunities and invitations” for the family to interact.
All of the home’s shared social spaces wrap themselves around the central courtyard. The courtyard brings “light and air deep into every space within the house,” says Bridgland, “allowing each of the social spaces to grow, expand and overlap into each other through the open-air space between them.” Lining not only the external walls, the sand-coloured brick wraps up the home and is used, quite unexpectedly, as the roofing finish across the entire home. When asked about why Edition Office opted to use the singular material as the home’s external skin, Bridgland shared how it allowed them to “present the house as a carved solid, representing longevity and strong sense of presence and resilience for many generations to come.”
Chiaroscuro and Spotted Gum: Mossy Point House by Edition Office
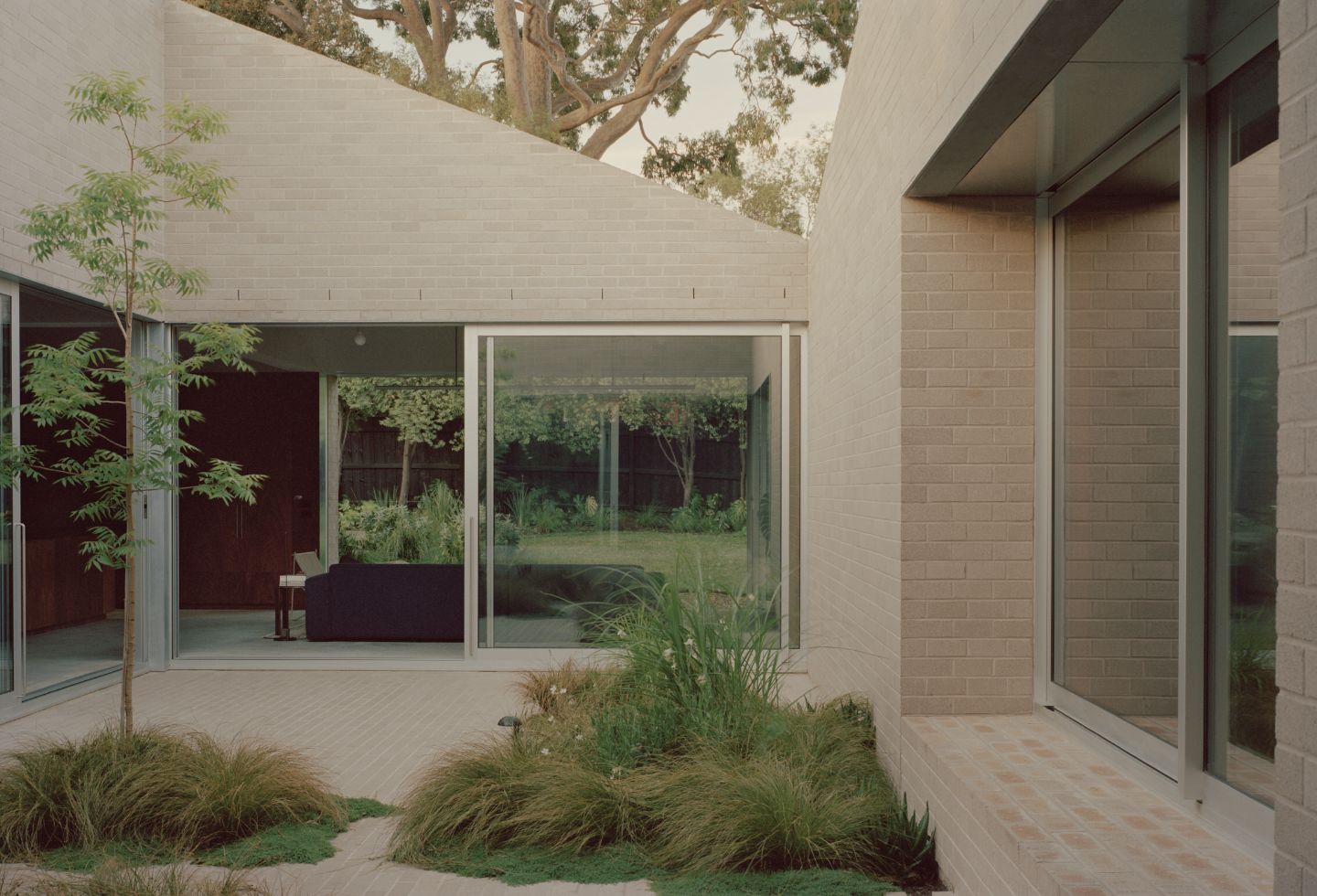
Through embracing the raised forms of the folding roofline that defines the central courtyard, all views outward from the home are curated so that “only the sky and neighbouring trees are encountered from within the house, where an intimate relationship to the context of light and sun and seasonal change is found,” says Bridgland.
With its spaces designed to grow and contract with the multigenerational family, Edition Office’s design focused on not only the home, but the furniture within it as well. “To enable [maximal] freedom within the home, we designed a custom stainless-steel dining table on heavy duty castors, and are in the process of completing a custom rolling sofa which can be reconfigured in endless iterations for play, rest and exploration,” shares Bridgland. Carefully considering the surfaces that come into daily contact with the family, such as the walls, doors and joinery, the architects decided to line them with highly durable Spotted Gum plywood; this allowed for a deep bold colour to spread throughout the home while also ensuring that the house remains robust and repairable over its’ many years of use by future generations that may occupy it.
Lead Architects
Kim Bridgland, Aaron Roberts
Project Architect
Erin Watson
