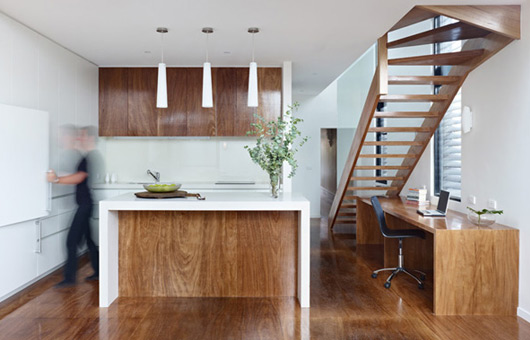Like many of the renovations we write about on habitusliving.com, so often it is an emotional connection to an existing home that begs the inhabitants to stay.
For the residents of this North Fitzroy house, it was this connection, and a close relationship with their architect, which would wrestle their tiny terrace into the 21st Century and retain its unique character.
“They’d lived there for about 4 years,” says Architect Nic Owen. “It was just a typical little two-bedroom Victorian brick Terrace […] it leaked when it rained and needed an awful lot doing to it.”
“The brief was to create a new, larger, brighter environment to cater for their growing family,” he says.
“North Fitzroy is tightly controlled with planning and the heritage overlays, but the site also had an incredibly challenging orientation.”
With the rear of the home facing east, Nic explains that with any upward extension the narrow terrace would throw shadows across the Southern neighbour, but the heritage controls also asked that little of the additions could be seen from the street.
“We had to be very respectful and mindful of the existing structure,” Nic says. “So whatever we built had to be sympathetic in terms of its size, form and massing and we had to retain the front two rooms.”
The second-storey addition is essentially a “modern glass structure wrapped in a timber skin”, that sits close to the Northern side, next to a cobbled side lane.
Double-height windows – nested into the existing ground-floor openings – have been used on this Northern façade to tie the two eras together, while fixed metal louvers provide privacy and let in the winter sun.
The owners were keen to use as many environmentally sustainable initiatives as they could – difficult on a site with so many physical and planning restrictions. Along with water saving techniques, the home’s north-facing roofs have photovoltaic cells and solar hot water systems installed.
The North Fitzroy house sensitively restores a Victorian treasure, while providing a distinct, yet harmonious modern counterpart – and of course, a family home.
Nic Owen Architects
nicowenarchitects.com.au
PHOTOGRAPHY: RHIANNON SLATTER
[lg_folder folder=”stories/2010/june_10/live/owen/owen_gallery” display=”slide”]

