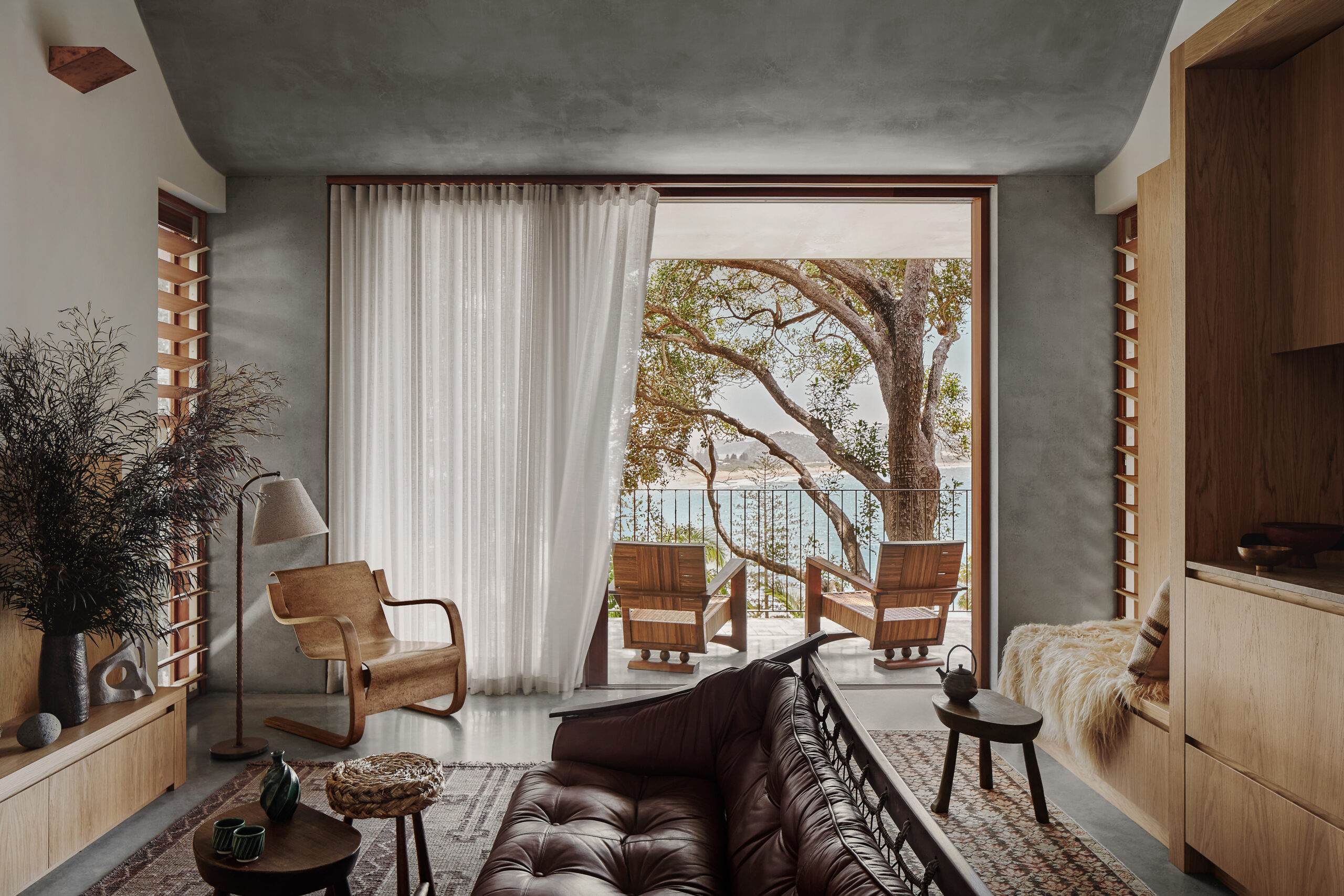The Northern Lights studio is intended as a place removed from the main residence and surrounding buildings, conceived and constructed by Cadence and Co. Dedicated to creative practice, it is where the clients can hibernate to find inspiration and retreat into nature – and all while elevated to overlook the tree-lined canopies of Sydney’s Northern Beaches.
The appreciation of the site on the part of the clients extended to architectural discernment. “The clients wanted to maximise the potential of the pocket of land,” says Michael Kilkeary, Design Principal at Cadence and Co, maximising access to the site from the beachfront, up the cliff where it is positioned. Forgoing grand gestures, the “landscape was a part of the consideration. The intention was not to lose all landscape and [develop the site] as much as we could; it was very much to create the studio space that felt nestled into the site.” Northern Lights allows for respite from the main residence and retreat to the treehouse typology, framing verdant views of the coastline. “It created a folly on the hillside that instils a different experience,” adds Kilkeary.
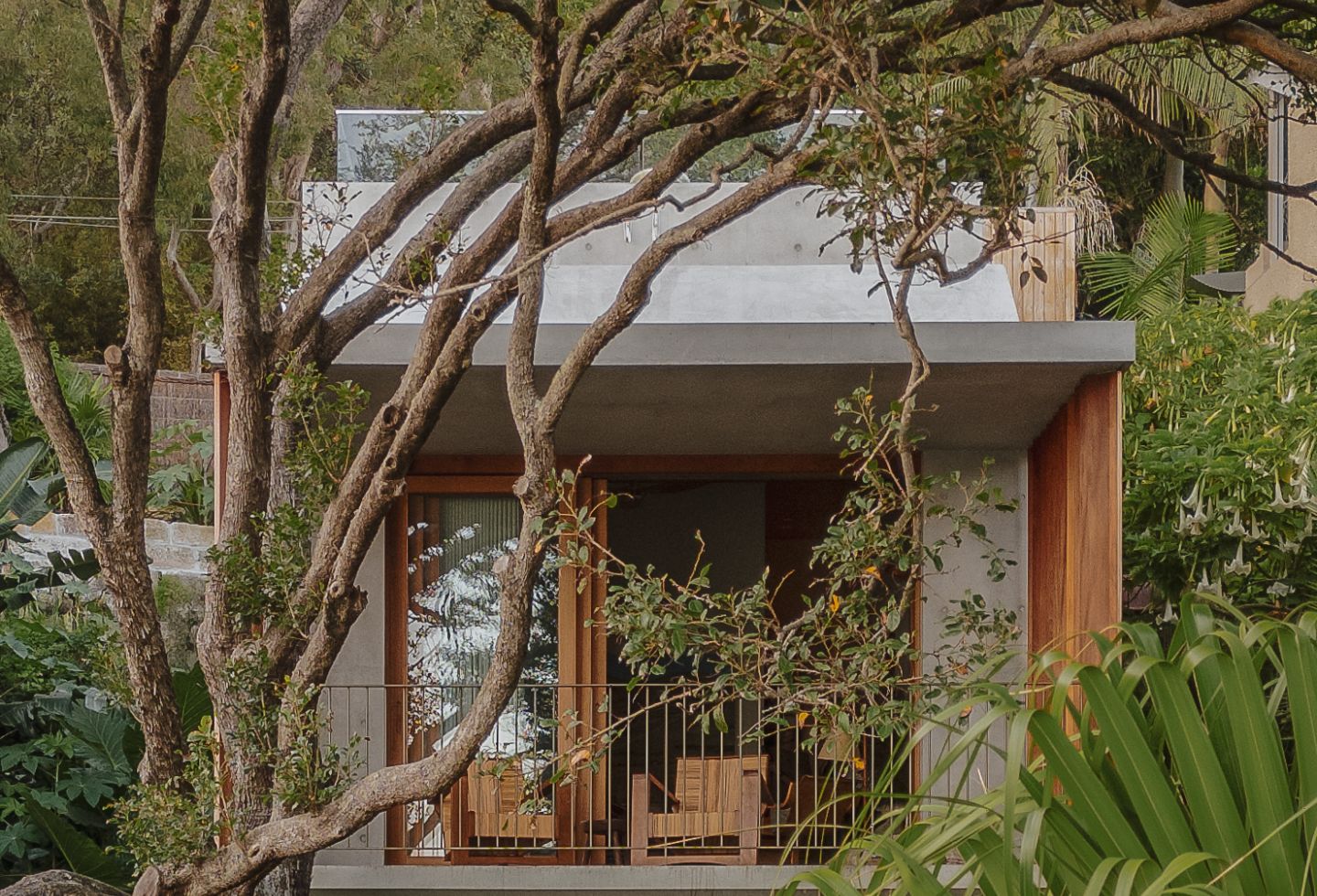
An open volume split across two levels, inclusive of living space and a balcony, is orientated towards the view. Instead of sharply delineating spaces on the floorplan, the layout is fluid, permeable and highly connective. On the uppermost level, a study and bathroom reside, while above the studio sits a carport. “It is a super narrow block, and while it is long, accounting for the carpark solution was integrated into the design itself, so it forms the roof of what’s below and the stairwell winds down from that,” says Kilkeary.
Tallowwood Cabin is a Gold Coast Hinterland gem
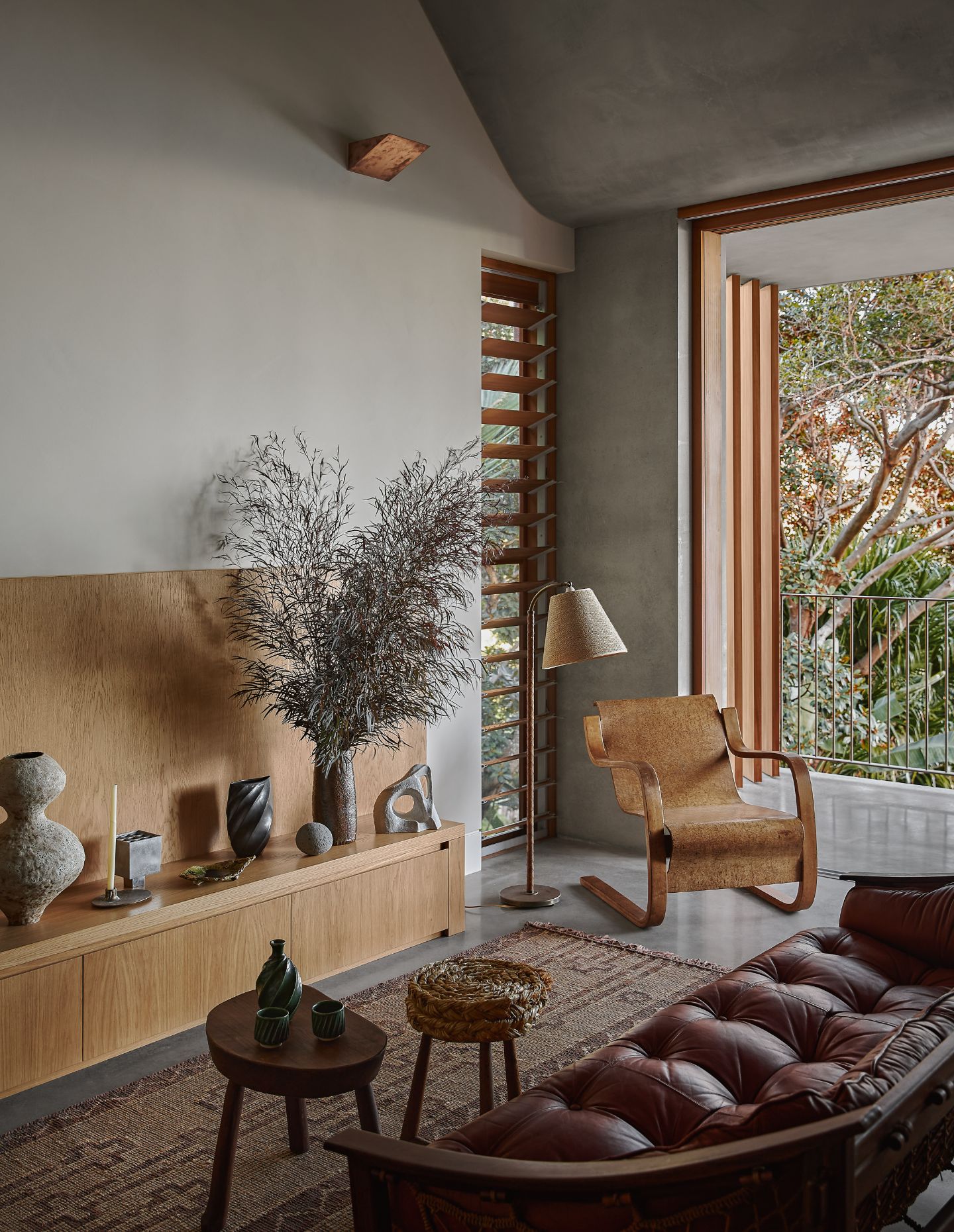
“The roof form adds drama to the way the view is framed [through the soaring foliage].” Working within the constraints of the site, the height controls limited how far the design team at Cadence and Co. could go within the portions of the site, which led to exploring an array of shapes and forms that would lead down to the level of the studio. The roofline responds to the shapes of the landscape and coastline that the studio overlooks. “It was a fun exercise, in terms of working within the control, which was quite rigid, to then having them inform what ultimately became an organic form,” Kilkeary continues.
“It was a puzzle to figure out [the roofline] for a little while,” adds Natasha Grice, Project Architect at Cadence and Co. “It took a lot of research and passion from different people within the business and maximising the expertise of our internal construction team.” The roofline was achieved in a single pour after considering alternative methods for achieving the roofline, including precasting off-site.
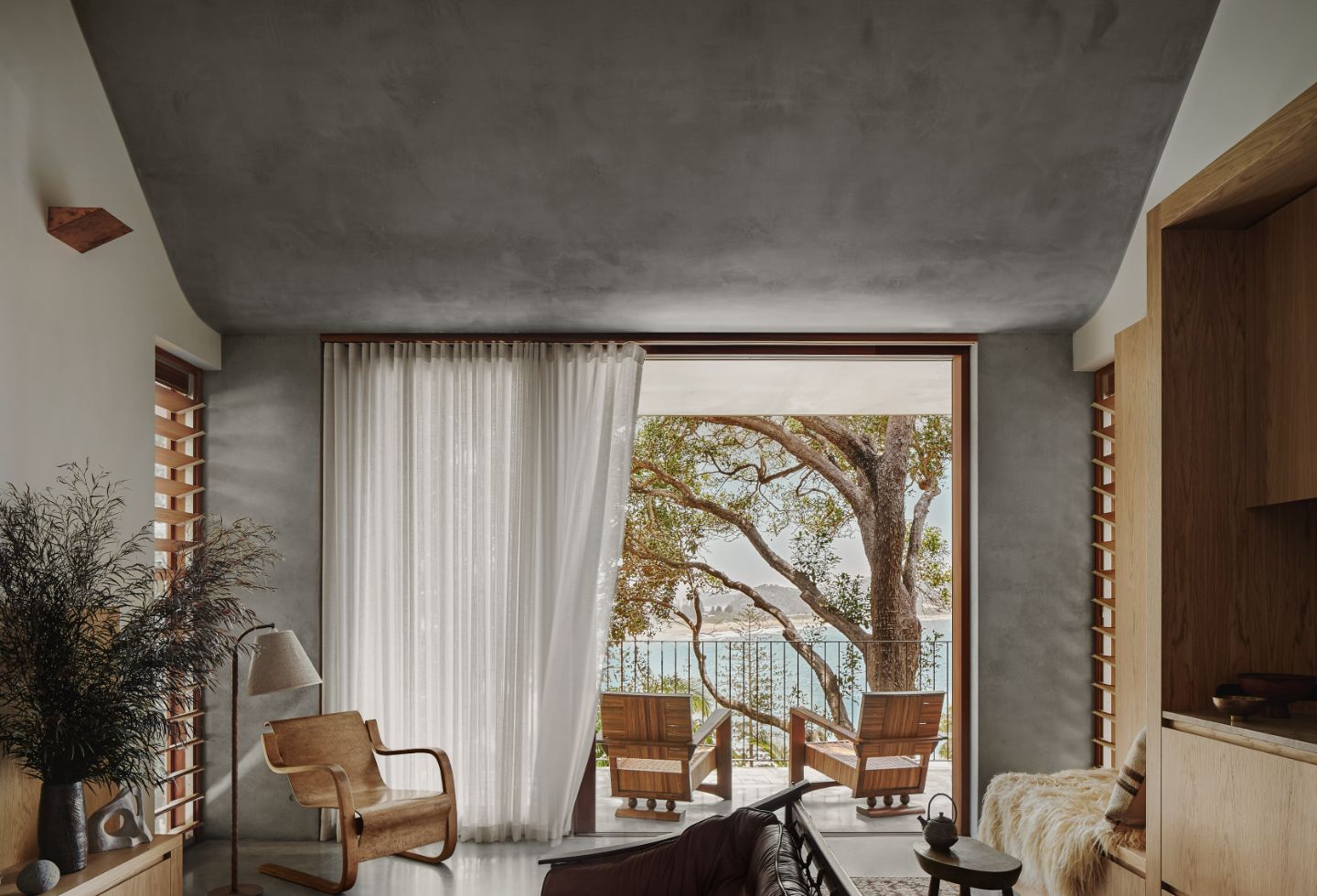
The frames of the structure avoid an excessive array of materials, as the design team sought a rawness to the completed form. Kilkeary explains: “We were keen on the expression of the off-form concrete, informing the palette of the project.” The concrete has been paired with natural hardwood, cedar and copper, which will naturally patina with time as it sits within the environment, further fostering that idea of playing with a treehouse typology.
Being a smaller-scale space, the team designed the fitted furniture to integrate and extend from the enveloping walls. “It sounds cliché, but we wanted the studio to have a timelessness to it.” The team was considerate in avoiding furnishing that was ephemeral, and sourced objects that evoked a sense of history, which informed the vintage direction the styling explored.
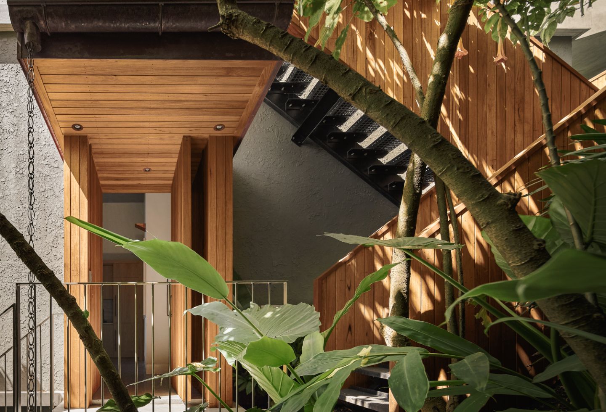
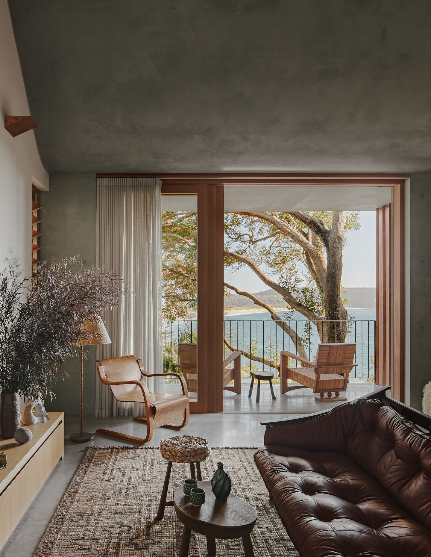
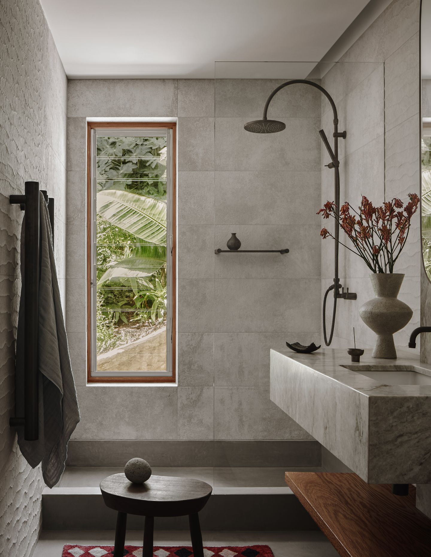
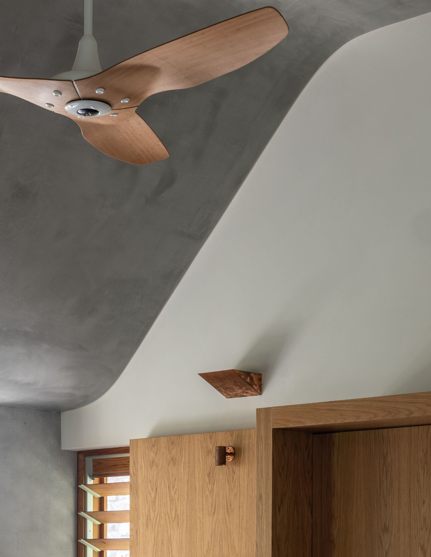
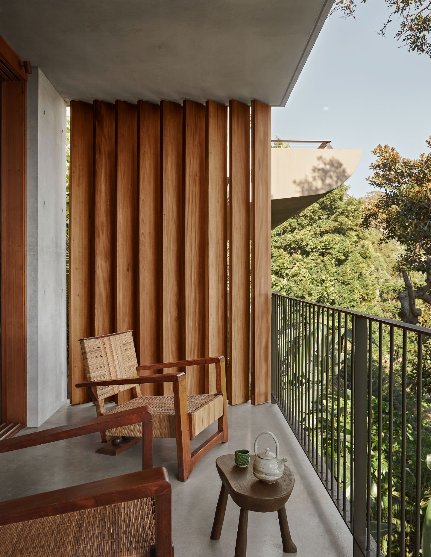
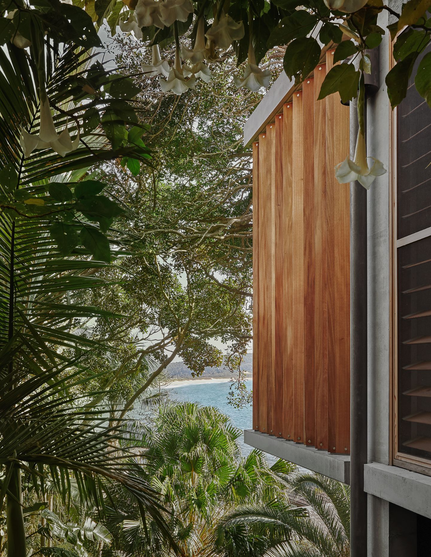
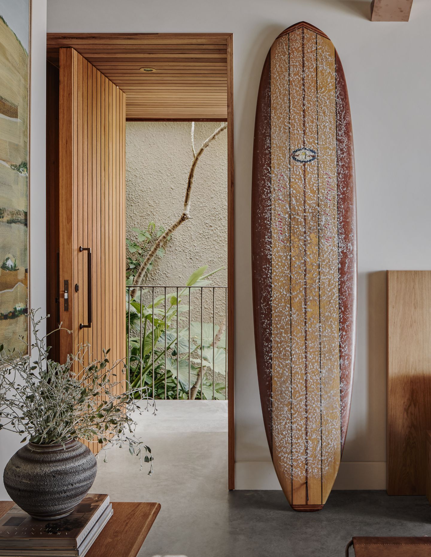
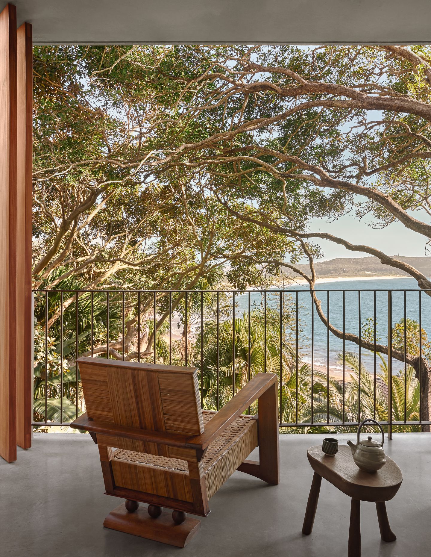
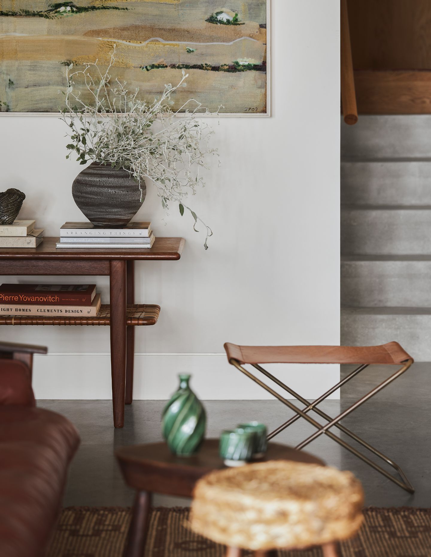
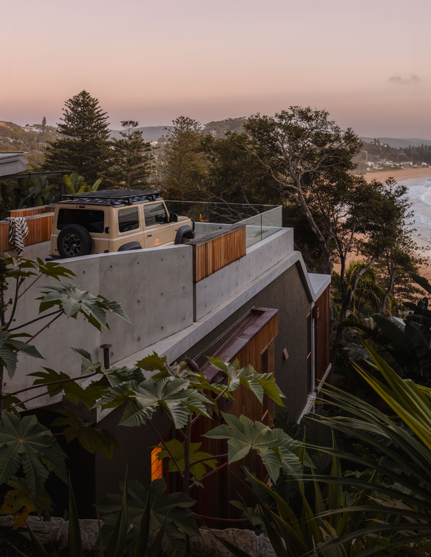
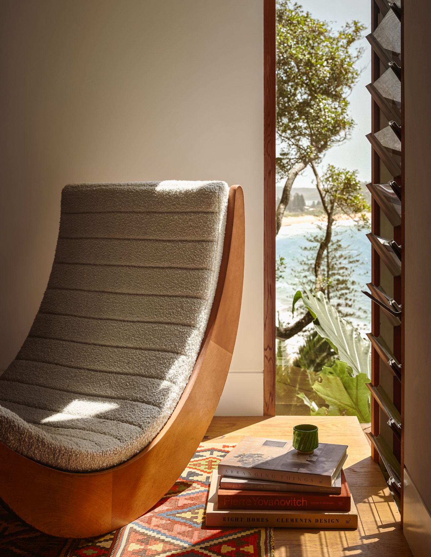
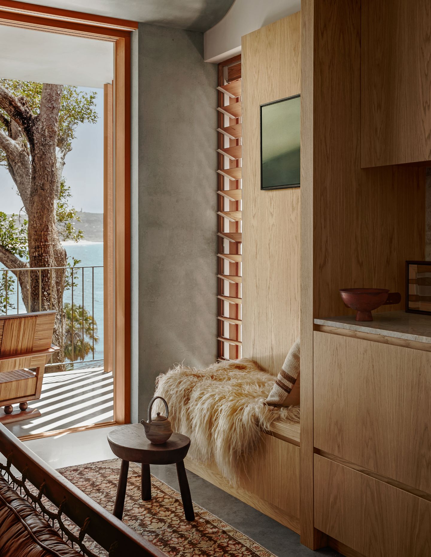
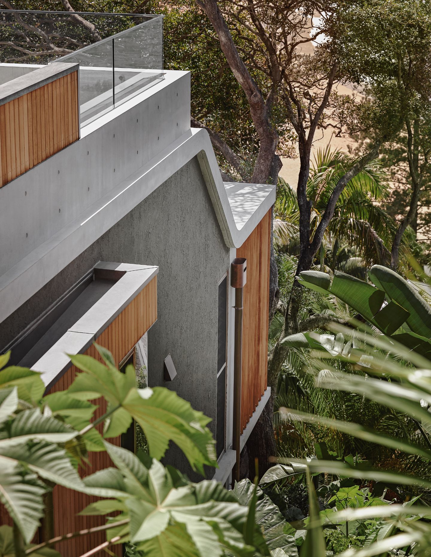
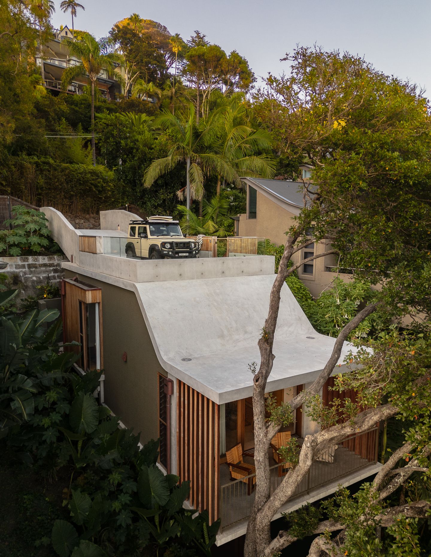
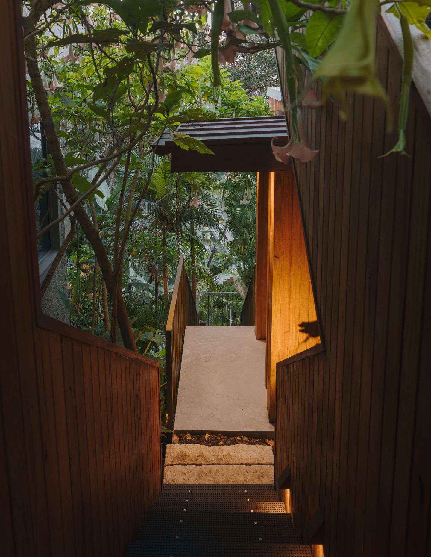
Next up: MODA is “refined and relaxed”

