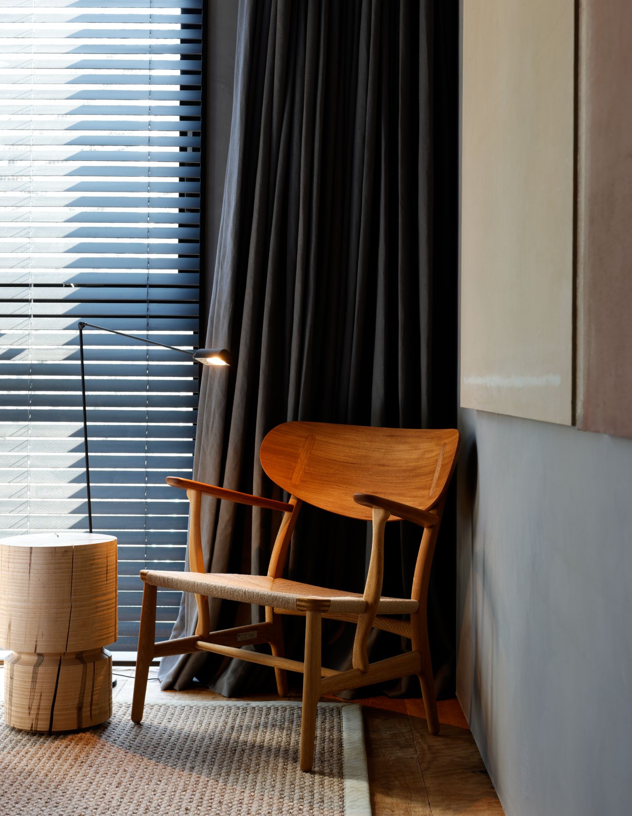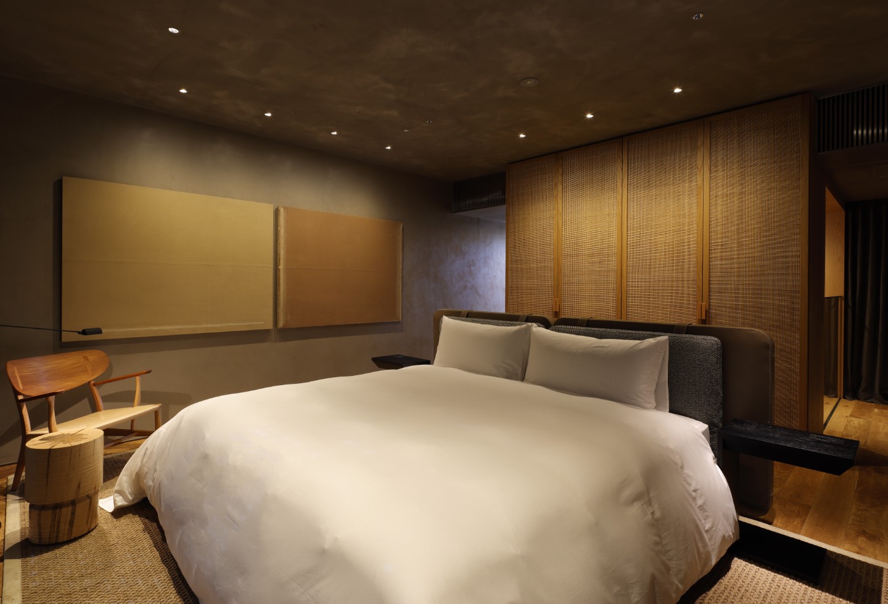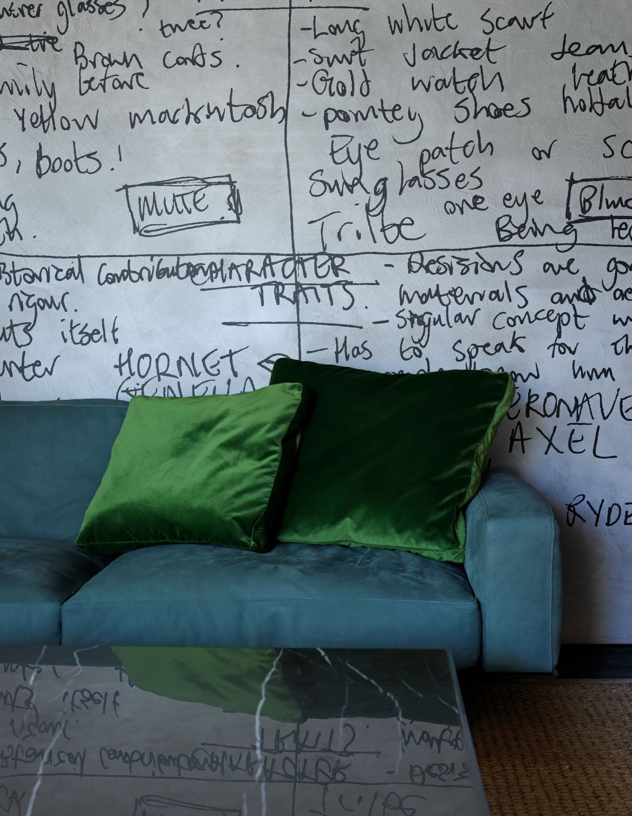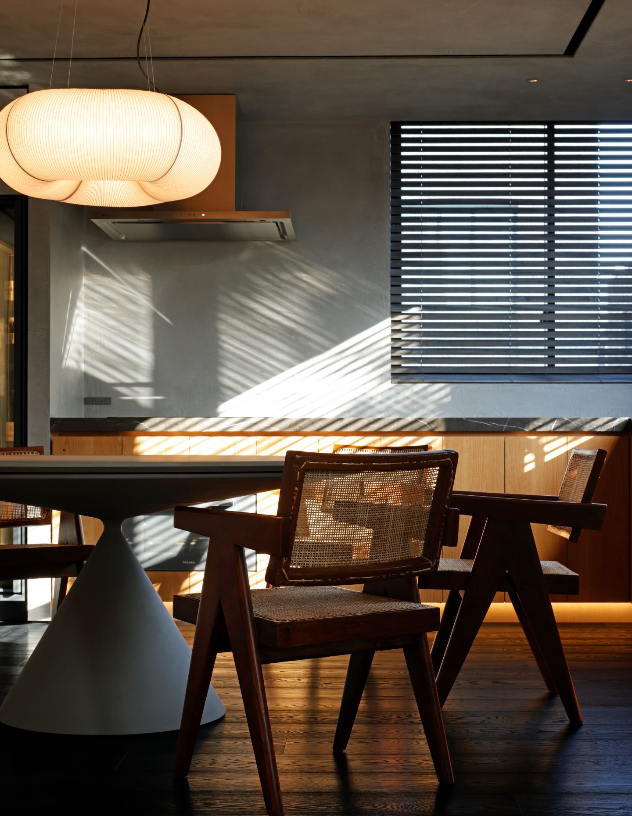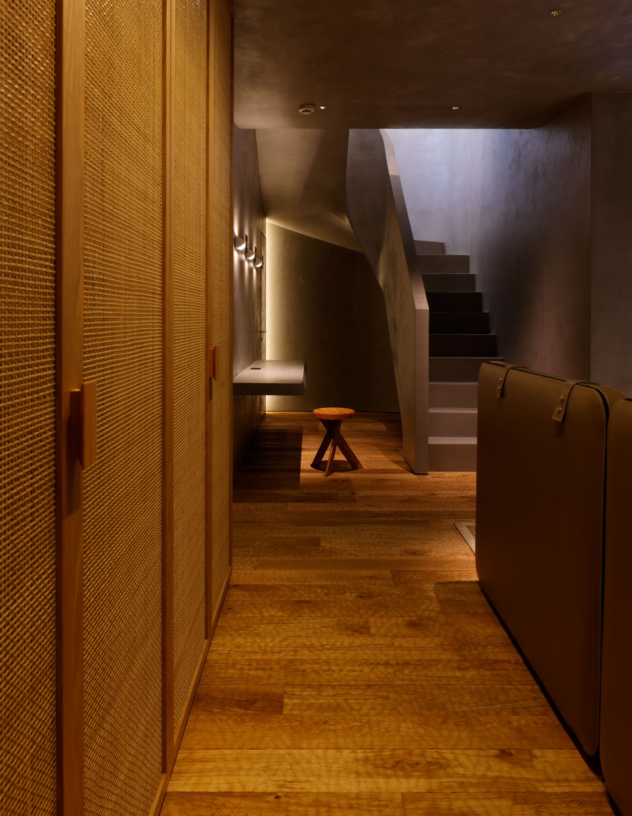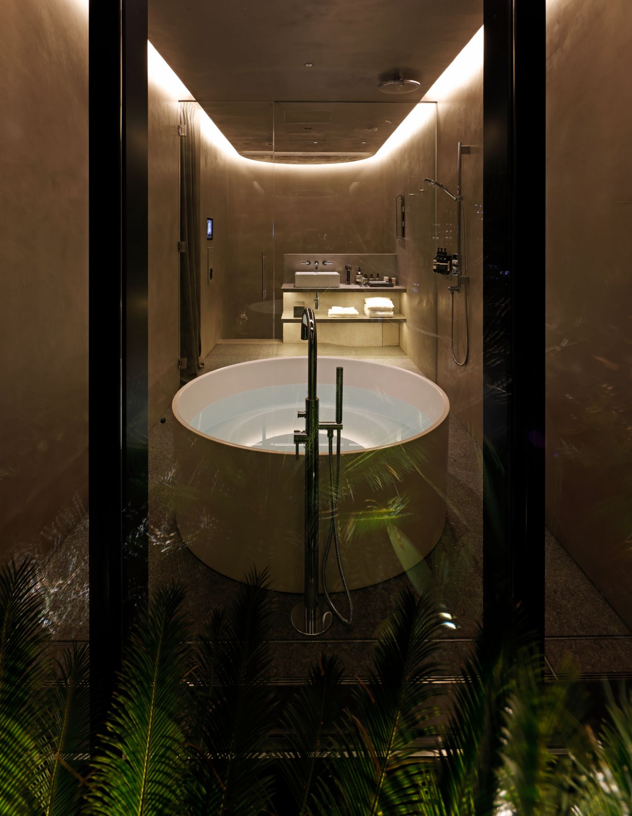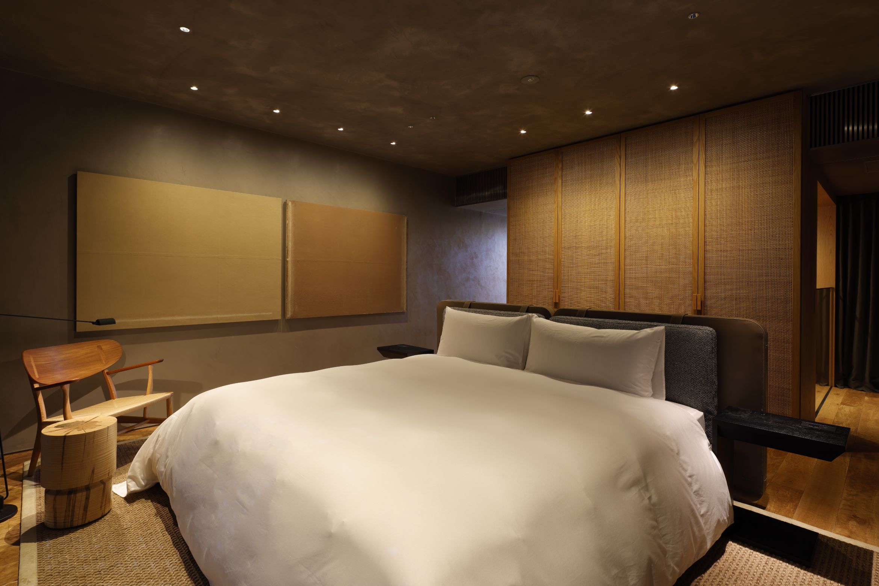Unexpectedly appearing on the streets of Hiroo, Tokyo, a towering concrete monolith immediately grabs the attention, yet belies the intimate, warm atmosphere of the interior spaces within. Set in the heart of Tokyo in a luxury residential area within walking distance of Roppongi, Not a Hotel Hiroo is uniquely neither a residence nor a hotel.
Created in early 2020 by businessman Shinji Hamauzu, Not a Hotel is a Japanese hospitality group with multiple locations, shared by multiple owners. Hamauzu had a vision to create an enterprising model – find distinct locations around Japan, commission world-renowned architects to design properties, and then once the capital was raised (by selling the plans to groups of owners), construction would begin. Now comprising over 20 luxury properties throughout Japan, with more to come, many are near the sea or by mountains offering opportunities to connect with nature. Hiroo is a recently completed urban endeavour.
Masamichi Katayama, the leading Japanese architect and founder of Wonderwall, was engaged to design Not a Hotel Hiroo. Wonderwall’s projects span private residences and large-scale commercial interiors, and are most well known for their retail concepts, famously designing for Uniqlo, Colette and Bathing Ape. In conceptualising the design, Katayama says: “Due to the location’s international atmosphere with many foreigners, we decided to design it considering both Japanese and Western contexts – blending Western sensibilities with the unique spatial characteristics of Japan.”
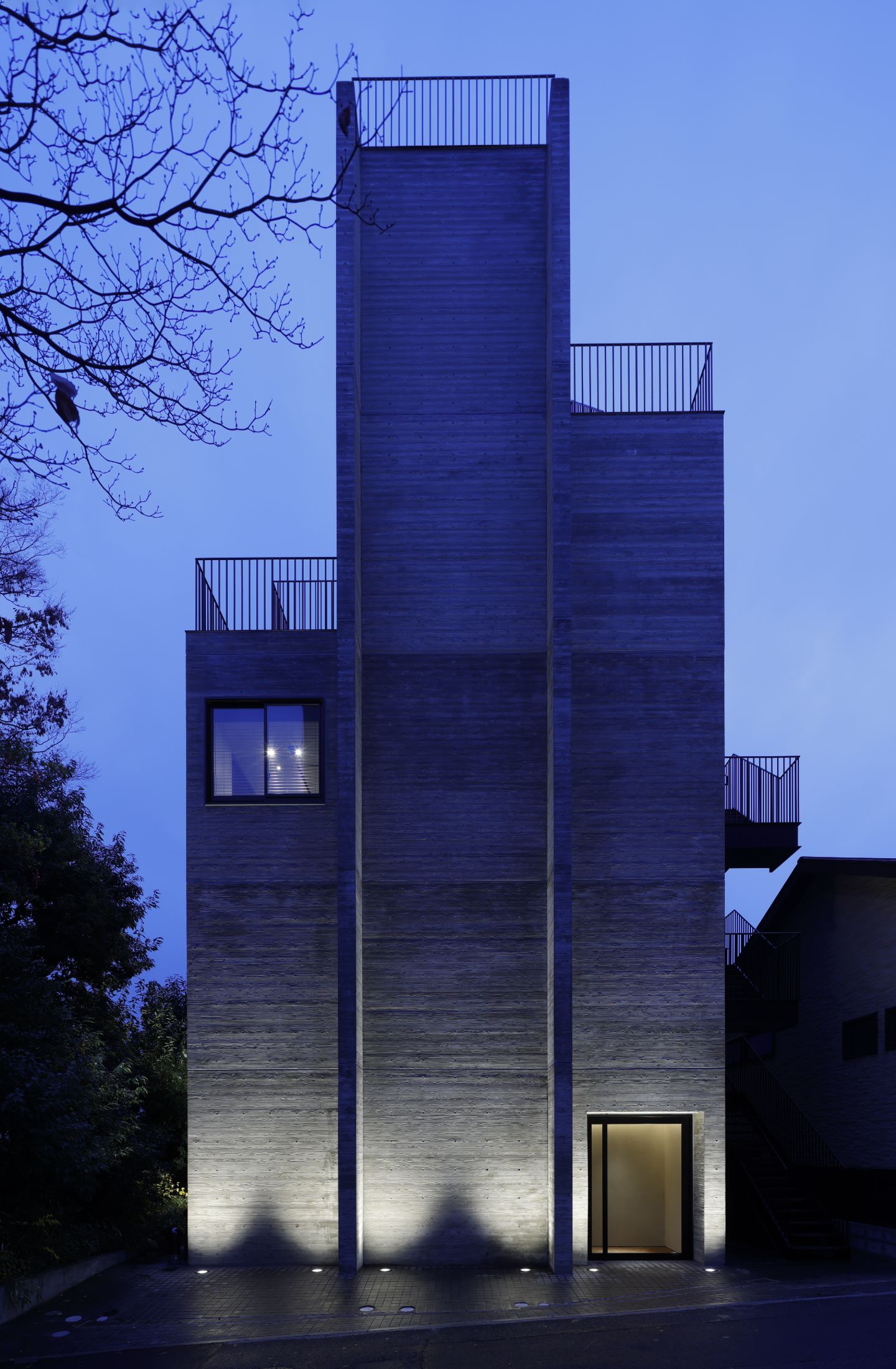
There is a striking contrast between the towering austerity of the building’s exterior silhouette and the cocooning warmth of the pared-back interior spaces. Katayama states: “The concrete exterior gives a strong impression of protecting the space while maintaining simplicity and, at the same time, it provides gentleness.”
Cast using cedar plank formwork, two openings punctuate its street-facing façade – a glass entranceway door and large window set above ground level. This creates an immediately private and intimate quality within where guests can unwind. The building maximises its overall footprint, as Katayama notes: “Being in the heart of the city and constrained by the type of building, there is no garden on the property. The view from the windows is metropolitan, however, with borrowed scenery from an adjacent shrine.”
Located on street level, the ‘first floor’ comprises an inviting library lobby area lined with soft beige rendered walls and ceiling, juxtaposing irregular black stone flooring. Featuring elegant lounge seating in neutral tones with wooden accents, and illuminated bookshelves set within the walls, the space is distinctly hotel-like and used by both room guests and the public. Acting as an entrance to Hakunei, an omakase restaurant with eight counter seats led by Chef Dai Hayashi located on the lower underground floor, while the library sets a refined standard for what is yet to come. From the first floor, room guests ascend to the higher floors, which feature the private residential spaces: kitchen, living and dining rooms on the third, master bedroom on the fourth and bathroom on the fifth.
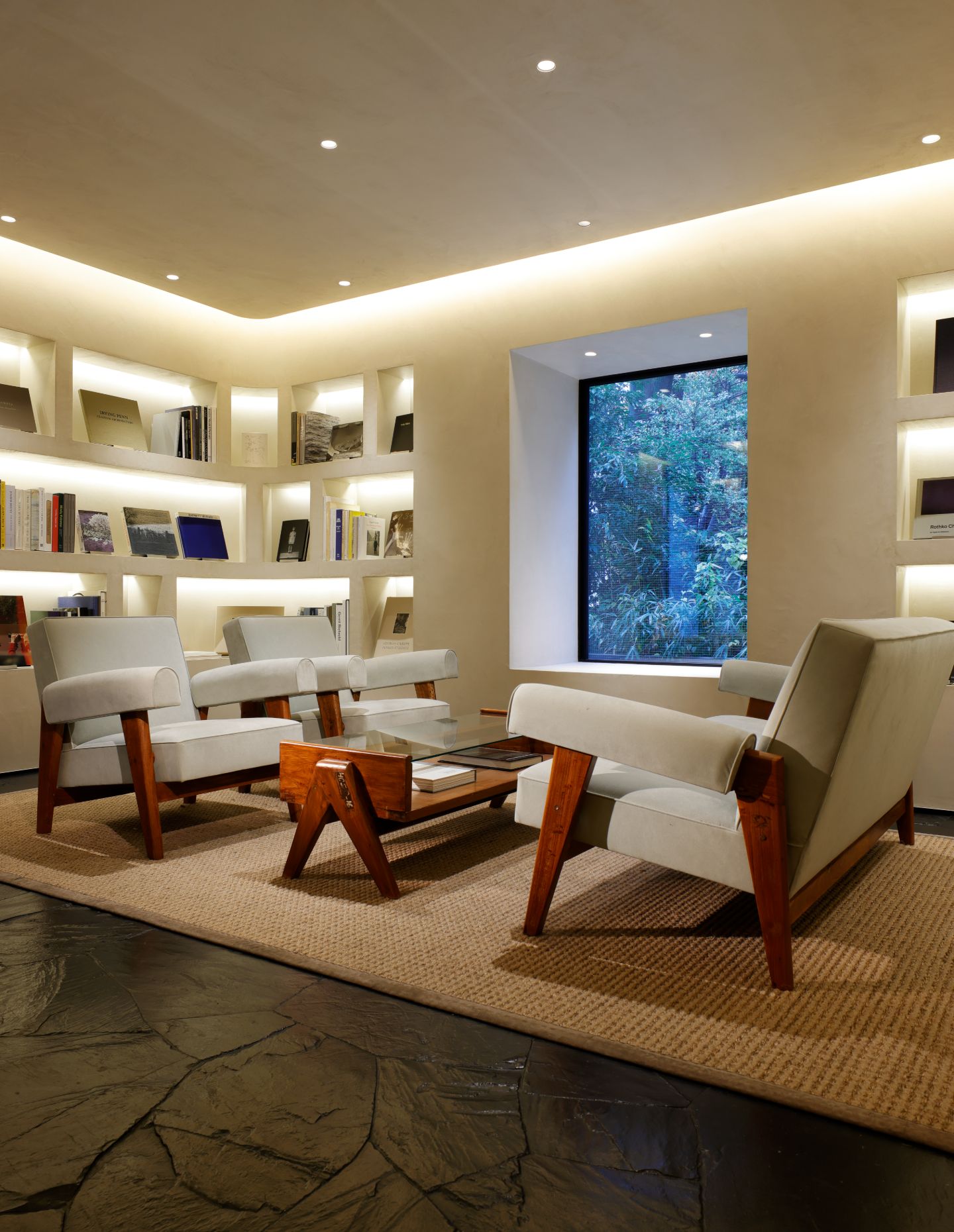
Of the materials chosen throughout, Katayama says: “For the interior space, I aimed to create a generous atmosphere that uses natural materials as much as possible. I believe in the power of solid materials centred around natural elements.” The living and dining areas on the third floor avoid conventional luxury symbols and materials. Instead, crafted by artisans, the spaces feature soft grey cement rendered walls with wood-grain flooring finished in sumi ink for a subtle tonal warmth. The inclusion of a Flexform sofa and Cassina Desalto dining table matched with Pierre Jeanneret chairs, exudes quiet, relaxed elegance. These spaces connect to the kitchen beyond where in typical Japanese 7-Eleven vending machine fashion, a decadently stocked mini-bar is on full display.
In addition, engaging artworks by renowned British artist Ryan Gander, including the paintings Awe in Pink and Green (2012) and the wall mural A Sudden manifesto of a more ethically balanced practice (2010) create a truly elevated experience. Comfortable furniture and sophisticated artworks have been selected for guests who use this space, and who appreciate a certain edginess, authenticity and genuine quality.
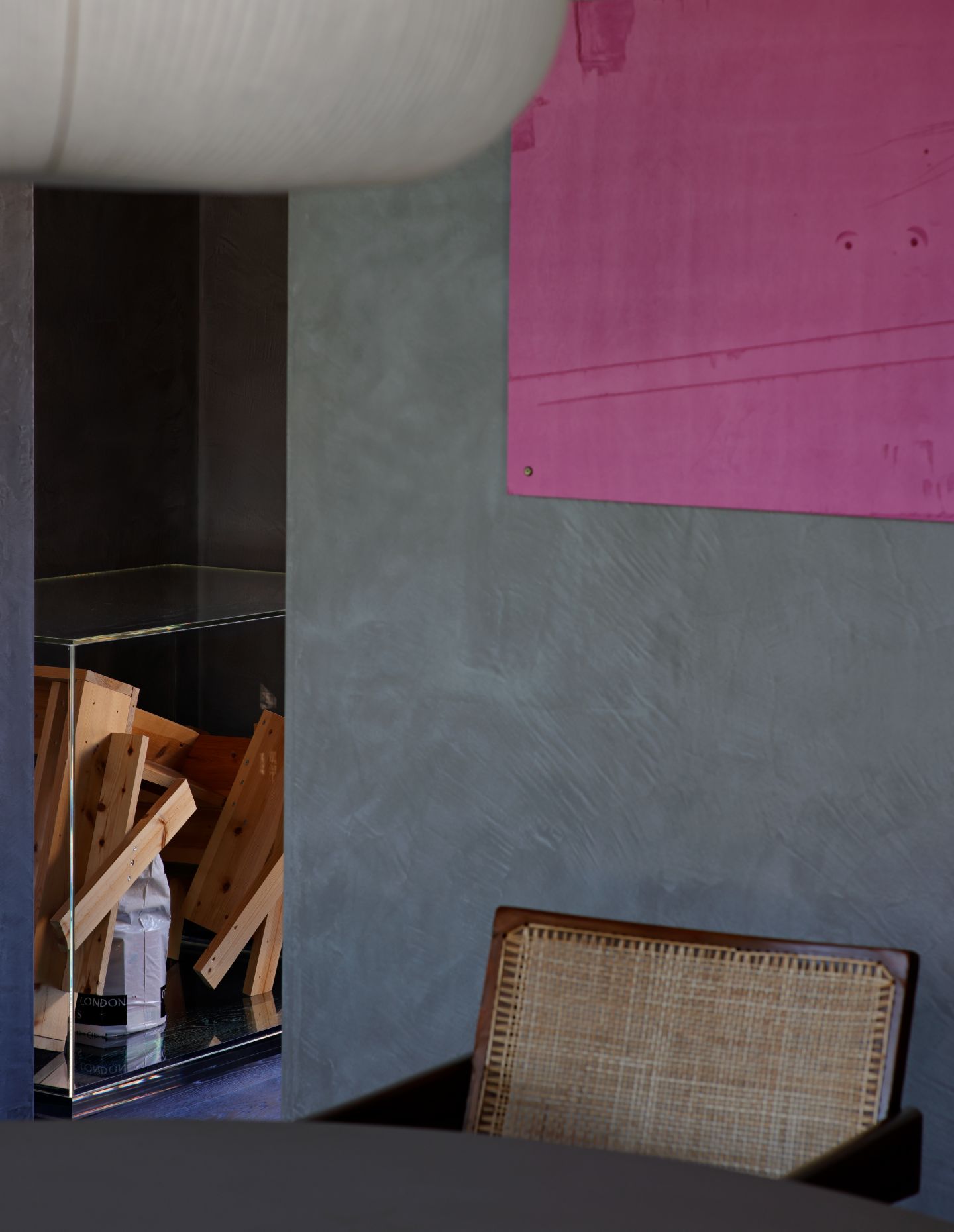
Before ascending to the fourth floor, the landing area features a wooden sculptural work by Ryan Gander, Rietveld Reconstruction – Ejiro (2006). Housing a master bedroom in warm yellows, this level is softened by a traditional naguri-finish oak floor. A Rodolfo Dordoni bed from Minotti alongside a Hans Wegner CH22 Chair allows the interior to exude a sense of quiet sensuality. A spiral staircase leads to a bathroom on the fifth floor, which includes both shower and freestanding bath. Indoor plants at the entryway create a connection to nature and frame views from within.
According to Katayama, the “axis of the design is a fusion of East and West.” He further posits that “the relationship between everyday life and the extraordinary has become unique to Not a Hotel. It is designed with a sense of sharing something, a tension in relationships with others in mind. Without imposing a predetermined design as a character, the focus is on allowing users to create the ambiance of the space.” The property skilfully utilises its urban environment, elegantly balancing different functional areas with refined luxury, while creating a place that warmly welcomes and embraces its unique concept – not a home and not a hotel.
This article originally appeared in Habitus magazine – find out more and subscribe!
