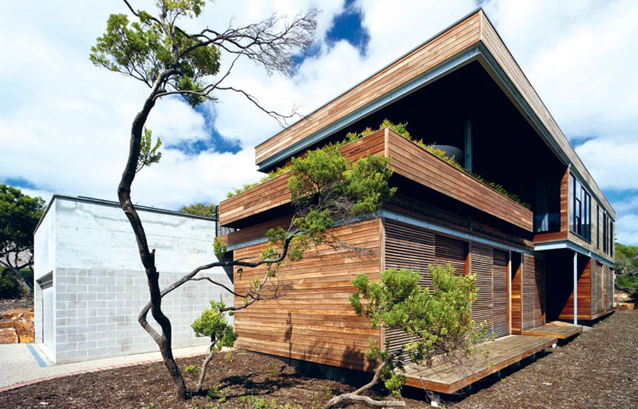Above: The garage’s concrete wall has been left to age with the weather
Andrew and Kara Goode have spent a lot of time travelling in Asia, staying at resort-style hotels in countries such as Thailand and Cambodia. So, inspired by this, when they started thinking about building a beach house on a large parcel of land (2,500m2) at Portsea on Victoria’s Mornington Peninsula, they came to Architects EAT with more than a few ideas and photos. Albert Mo, a director of the practice, says, “They wanted a strong indoor/outdoor sensibility, well beyond the usual terrace with large sliding doors.
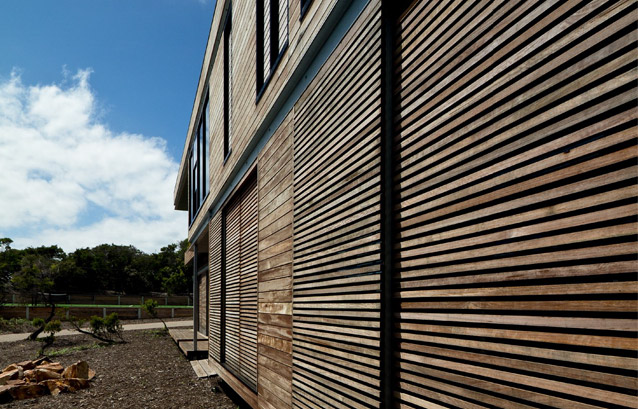
Timber battened sliding screen doors literally create indoor/outdoor rooms during the warmer months. Enclosing the bedrooms, including the main bedroom, the effect at night is like sleeping on a verandah.
“Andrew and Kara wanted not just an outdoor shower, they literally wanted to open up the house completely.”
Perched on the crest of the site, above a winding driveway, the Portsea house appears initially to be relatively simple. Two storeys tall and completely clad in Spotted Gum, it is only when doors and shutters are opened that the home’s complexity is revealed. Double-skinned, with double-glazing and timber shutters, its rooms can be opened completely to capitalise on the prevailing winds and northern aspect. The five bedrooms on the ground floor, including the main bedroom, peel back layers to create a verandah effect. “If it was up to Andrew and Kara, the design would have been even more exposed to the elements. I had to remind them, on occasions, this was Portsea and not a resort in Thailand, with its tropical climate,” Mo says.
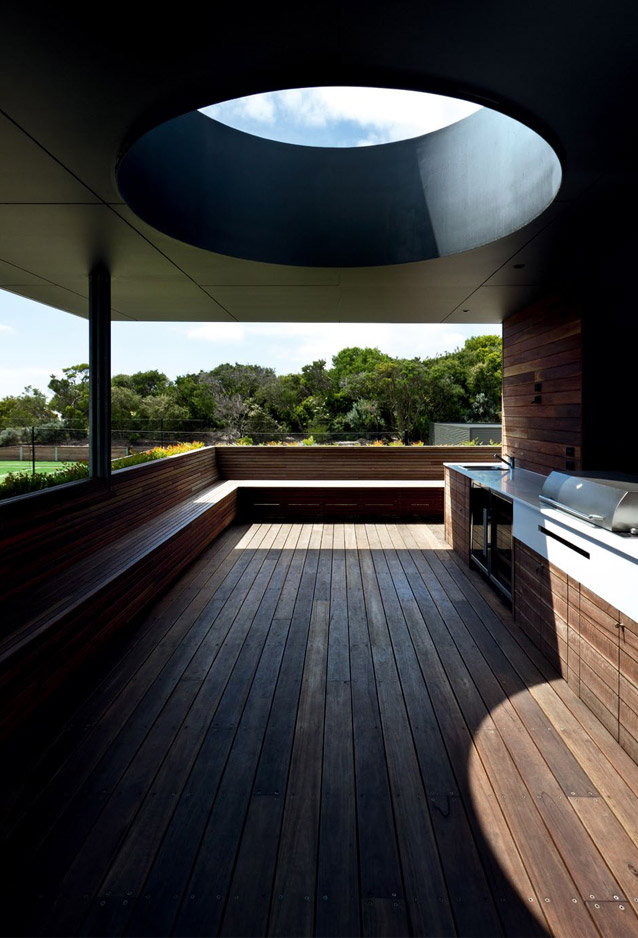
The outdoor terrace on the first floor connects to the sky with a circular open skylight. Complete with built-in seating and state-of-the-art cooking facilities, the terrace was conceived for serious outdoor entertaining.
While the bedrooms are amply sized, at approximately nine metres square, they are more comparable with those found in inner-city apartments. “A beach house isn’t the place you spend time in bedrooms. It’s about being outside and enjoying what the coast has to offer,” Mo says.
The main bedroom is relatively modest in its design. The ensuite, however, is considerably more lavish. As well as an Asian-style bath tub, the pathway to it is lined with white pebbles. “When the shutters and the glass doors are pulled back, you feel as though you’re bathing on a verandah,” Mo says.
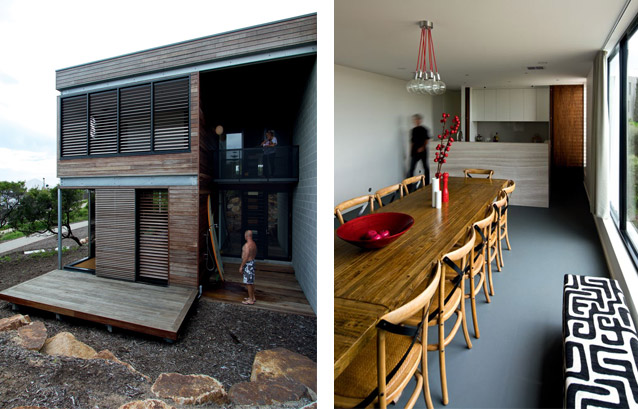
Left: Rough-sawn timber planks lead into the entry.
Right: The dining area is Designed for casual dining, with a long timber table accommodating extended family and friends.
The outdoors also spill into the entrance of the home. Raw and rustic materials are used all the way to the front door. Rough-sawn timber planks that function as steps to the entry, and stone boulders form a gully-like effect.
However, past the threshold, the interior is sleek. A concrete block spine wall extends through the centre of the ground level, enclosing a six-metre-high void. George Nelson pendant lights in the void create a welcoming effect, but it’s the five-metre-high wine-rack-cumbalustrade that is the real show-stopper. Made by Andrew, who operates a joinery business called Marant Industries, it’s perhaps not surprising to find this extraordinary bespoke wine rack/shelving unit in his own home. Blocks of steel, laminate and cork are interwoven with acrylic light boxes to form this centerpiece of the home. It’s an alluring feature.
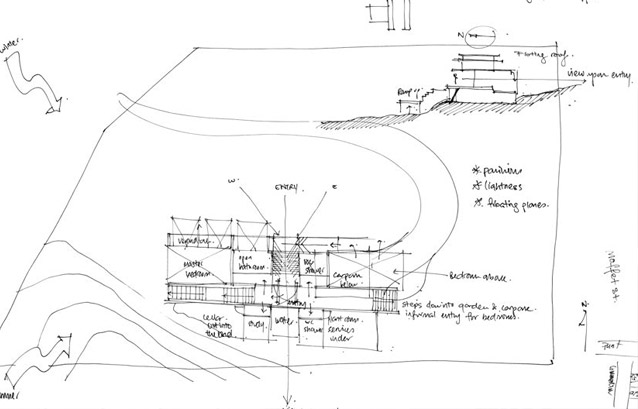
Architect’s sketch showing elevation and floor plan.
“It’s even more animated at night when the boxes are illuminated,” Mo says.
Architects EAT located the kitchen and living areas on the first floor where the natural light is stronger. As with the bedrooms, the kitchen’s scale is relatively modest. In it, a bank of joinery is screened by stained American Oak veneer doors, leaving the travertine-clad island bench appearing as a single object in the space. The architects were able to reduce the scale of the kitchen by including a separate, adjacent butler’s kitchen. Complete with cool room, it’s sophisticated for a beach house.
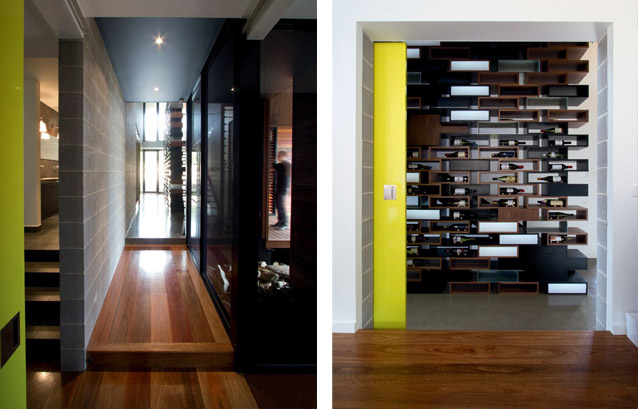
Left: At ground level, the design follows a central spine with bedrooms and bathrooms located to either side. Slight changes in level further delineate spaces.
Right: An ingenious screen/balustrade also provides storage for wine.
One of the most used areas of the Portsea house, referred to as the ‘Linear House’ (for its lineal arrangement of rooms), is a media/living room adjacent to the outdoor terrace. Complete with an acidic yellow-green sliding door, it is slightly lower than deck level.
“I’ve always loved McGlashan and Everist’s Heide building, particularly the seating nook in front of the fireplace,” says Mo, who included a raised fireplace and broad bench-style seats to frame the media room. “Andrew calls it the ‘Man Cave’, but it’s used by everyone, family and friends,” Mo adds.

Left: The ensuite to the main bedroom features timber-lined walls and a sliding timber battened screen to create a sense of bathing outdoors.
Right: Pendant lights in the six metre-high void add interest and softness to the concrete block spine wall.
Andrew says, “I told Albert that I wanted a party house. We’re planning our wedding here, and we expect to regularly hold functions.” Being a surfer, he was also keen to be connected to the outdoors as much as possible. “The beach is only a short walk from here, and its great having that outdoor shower on returning,” he adds.
On the property are also a full-scale tennis court, and a swimming pool above the garage. The couple also wanted a large outdoor entertaining area, and the first-floor terrace is where most of the entertaining takes place.

The swimming pool is located above the garage and conveniently adjacent to the outdoor terrace .
Although the house is complete, Andrew has suggested to Mo that the external wall enclosing the swimming pool should be rendered to give it that perfect finish. Till now, Mo has tried to persuade him to leave it raw and slightly worn. “This is a beach house. It should have that slightly worn look,” says Mo, who appreciates the way the Spotted Gum timber used to clad the house, is slowly turning a silvery grey.
This is a relatively large house, approximately 350m2. Although it’s generous in scale, many of the materials are relatively modest. Linoleum features on the kitchen and dining room floor, and window coverings, except for the timber shutters, were never an option.
“It’s not a city house. And it’s not a resort in Asia. It’s a house that hopefully connects to the site and all that it has to offer,” Mo says.

Architects EAT
eatas.com.au
Photography: James Coombe
jamescoombe.com.au

