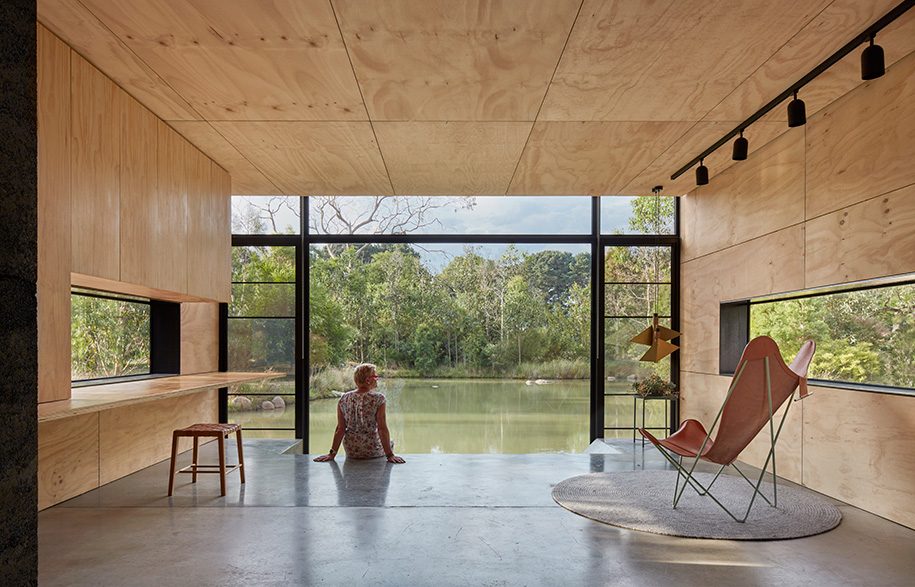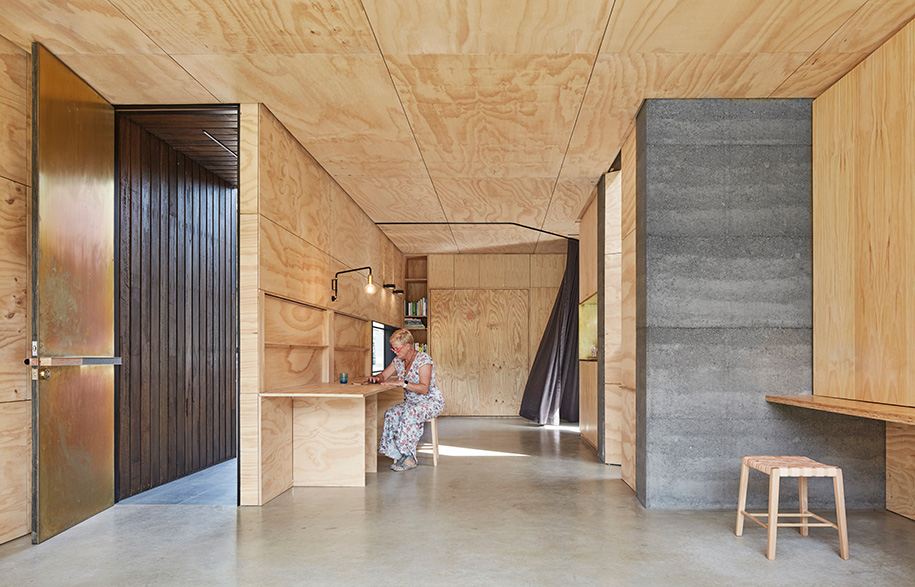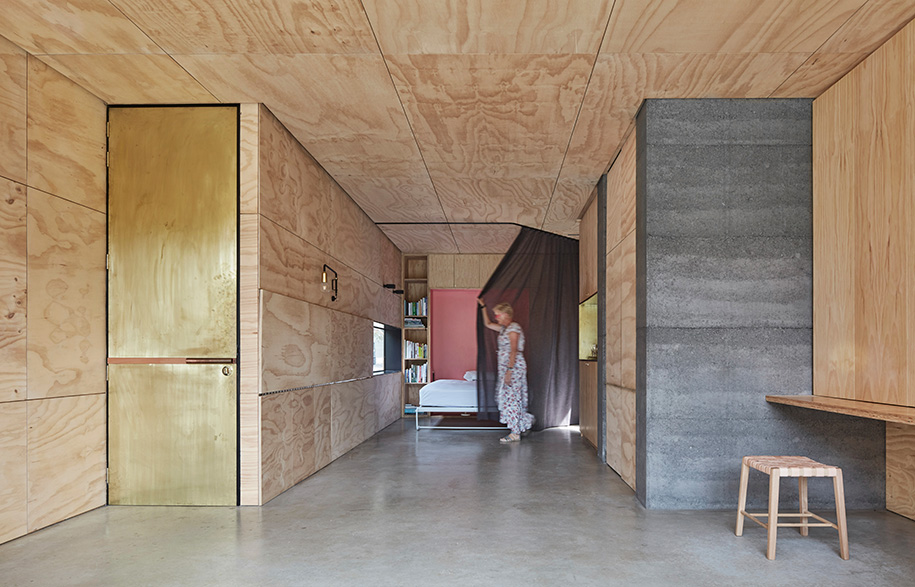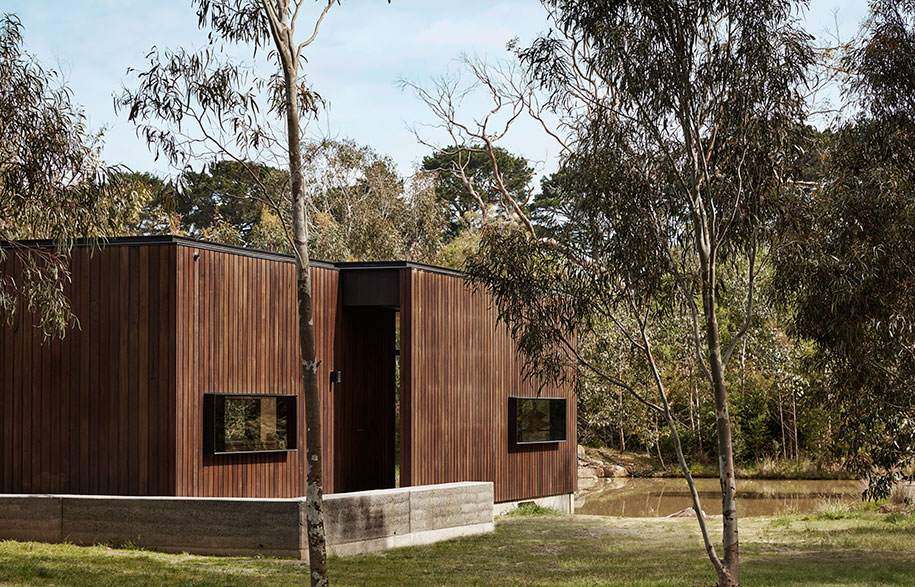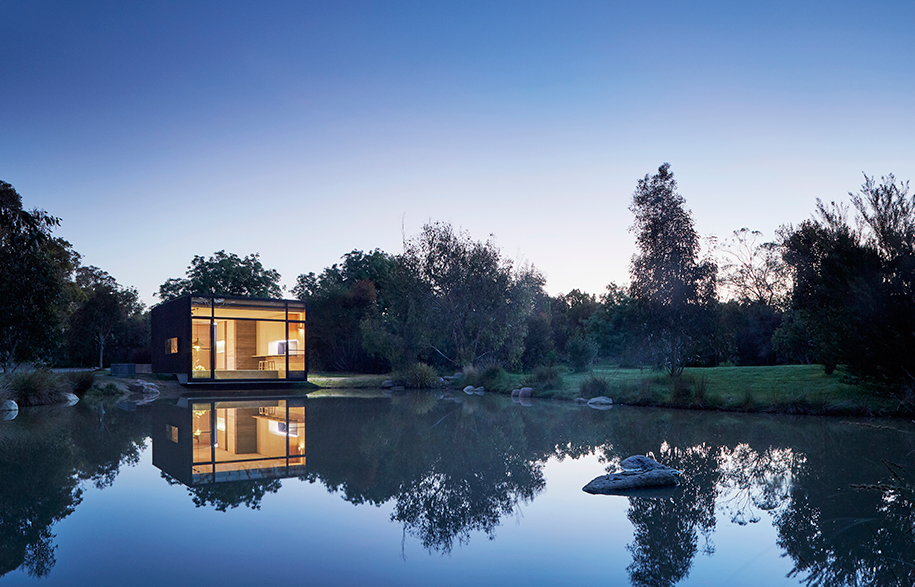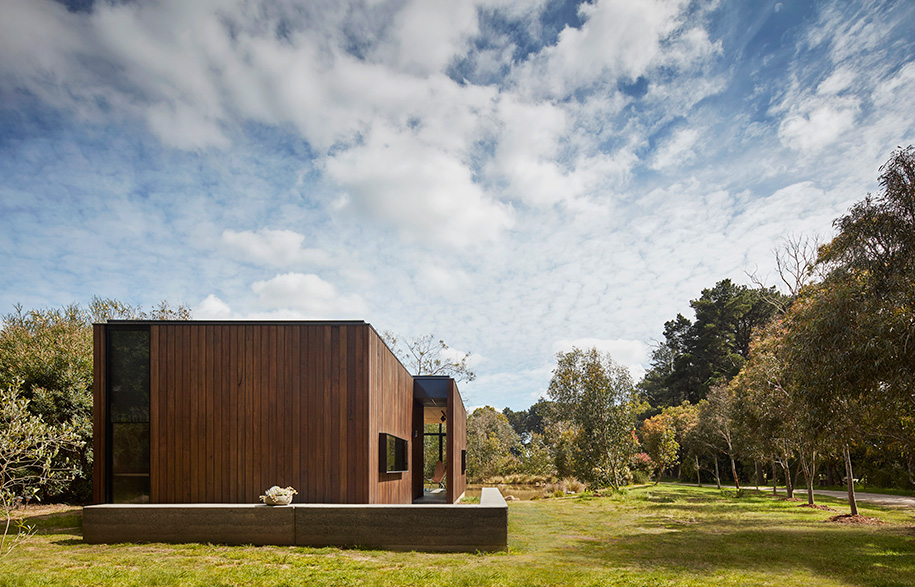Georgina, an ex-commercial pilot, and her husband, Adrian Reis, purchased their four-hectare property six years ago. The property contains the couple’s main house and now Georgina’s studio a short distance from it.
Initially, the studio concept was simply about “keeping the office in order”. But it quickly evolved into the space one went to relax, dream or work – a feminine answer to the man-cave.
So by the time the pair approached principal architect Nicholas Russo of Branch Studio Architects, with an open-ended brief, the project called for a particular brand of architectural magic.
Clearly a changeable space was needed. One that could “be nothing one minute and everything the next,” recalls Nicholas. “And regularly and effortlessly switch between an empty nondescript shell … to a fully functioning private residence – a knitting studio, a reading room, a weekender, a home office, (or house) Friday night drinks with the neighbours, yoga, Christmas Day lunch.”
Nicholas and his Branch colleagues responded to Georgina’s fabulous challenge by developing a compact and highly adaptable 80-metres-squared design located on the edge of the property’s tranquil billabong. Integrated and operable features were embedded in the walls to enable easy transformation of the space, depending on the activities and needs of the day – or hour…
Read the full story in Habitus #36, the Nourish issue, out now.
Branch Studio Architects
branchstudioarchitects.com
Words by Susanne Kennedy
Photography by Peter Clarke
