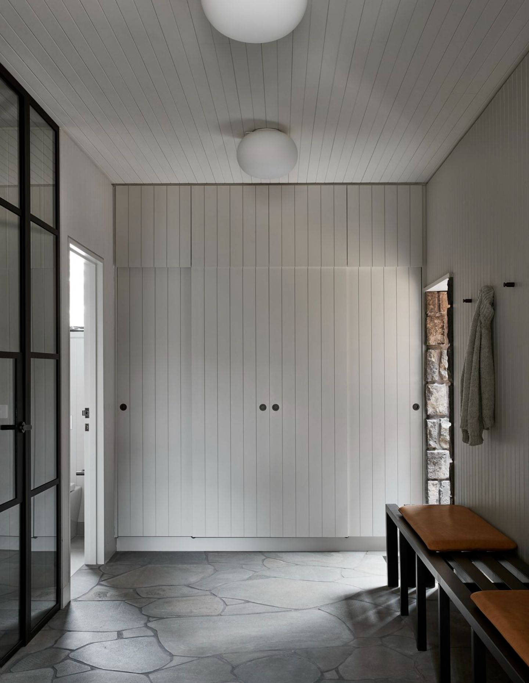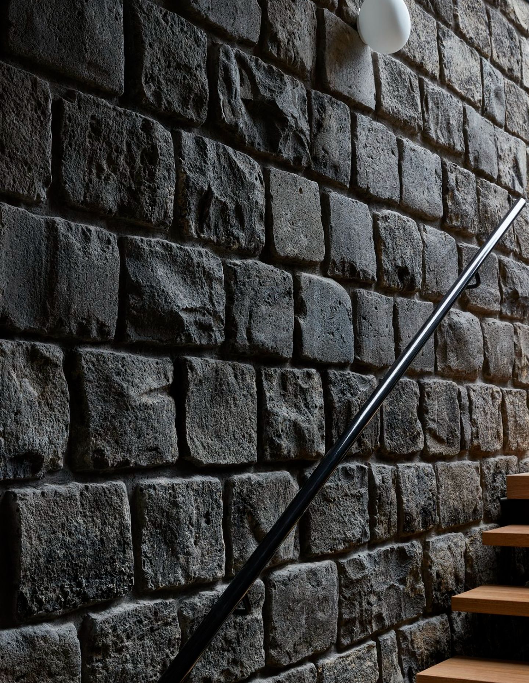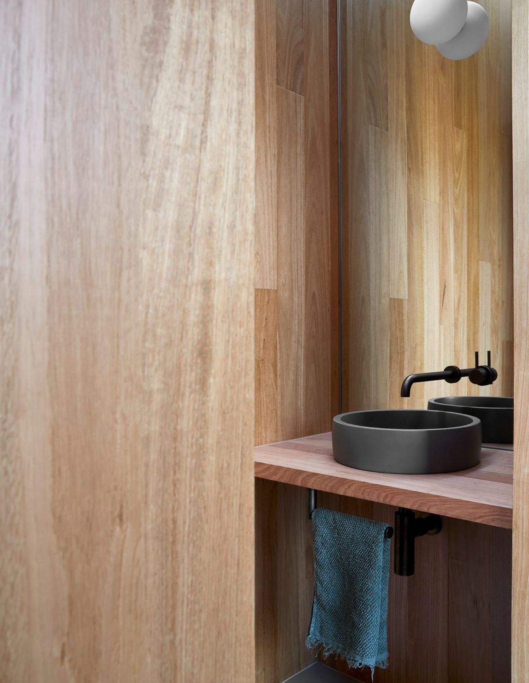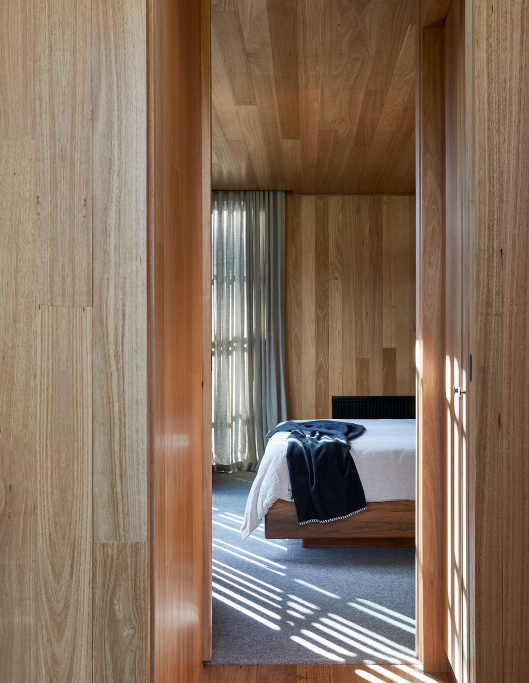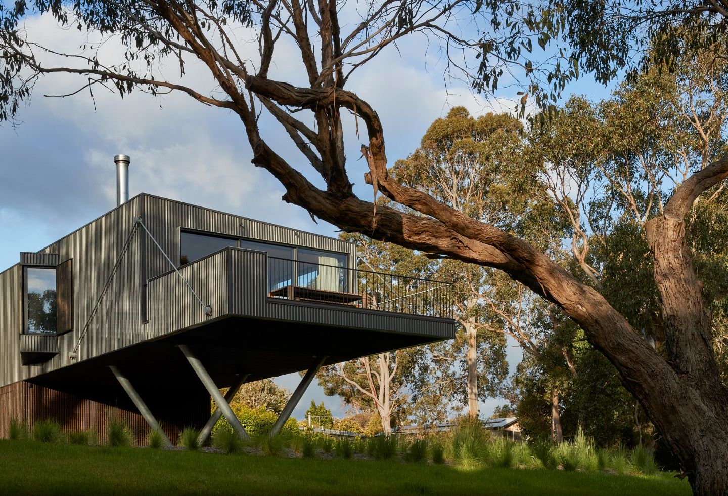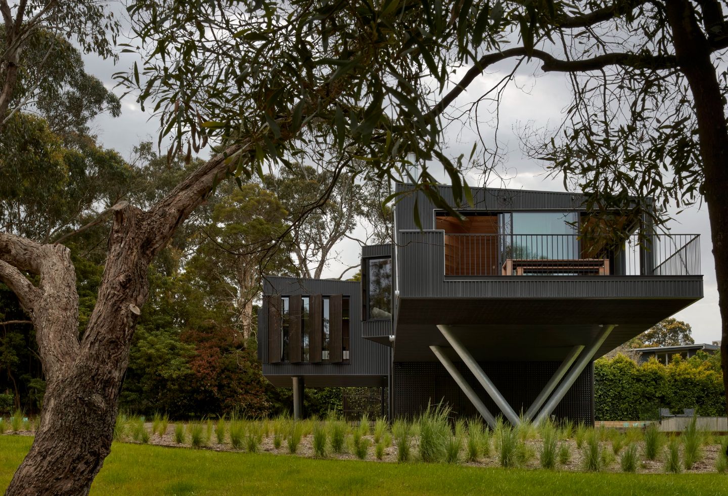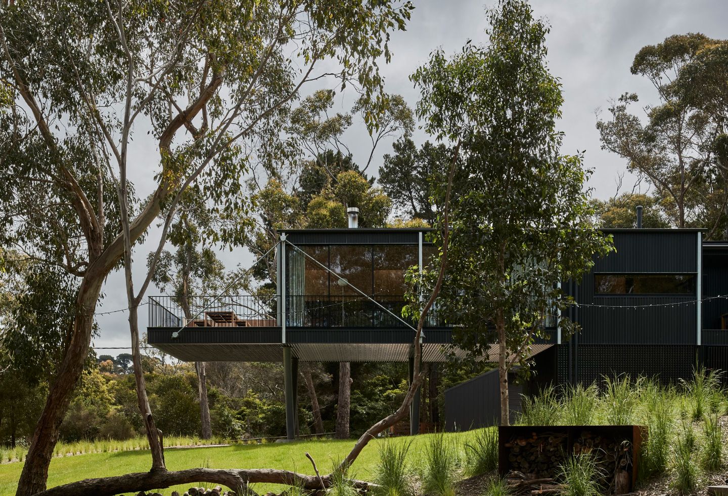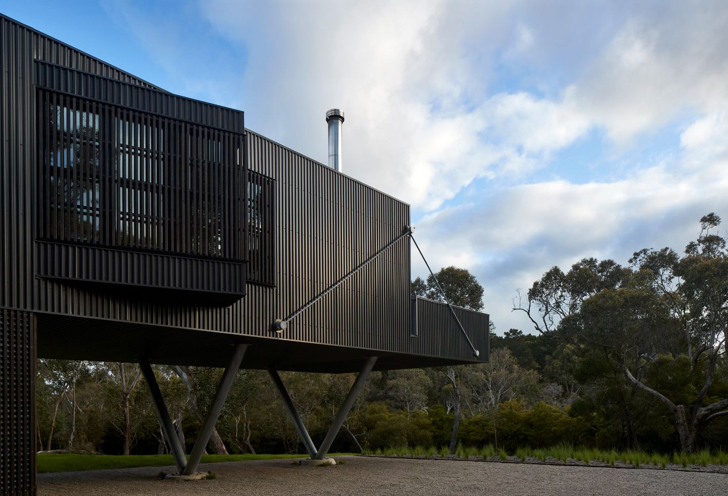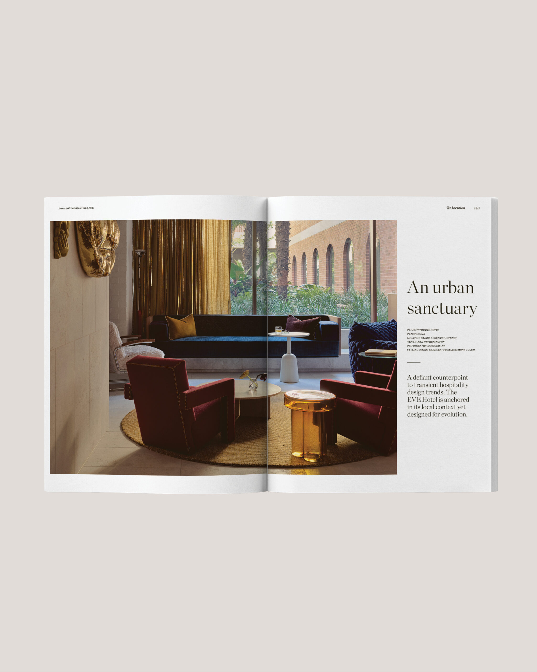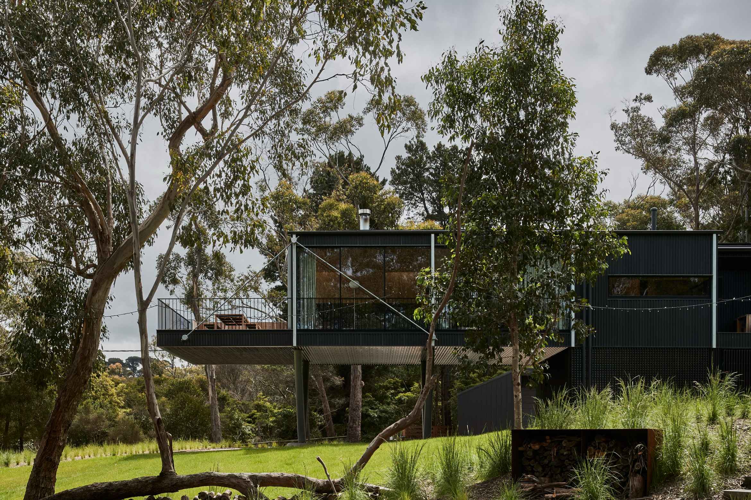Responding to both an undulating topography and the embedded history of the existing dwelling, the addition and restoration of Shoreham House embodies an immersive attuning to nature, light and familial rituals. NOXON Architecture Founding Director, Justin Noxon, shares how structure, materiality and spatial connectivity converge to craft an idyllic retreat – one that remains deeply tethered to its origins while projecting outward into the treetops. More than just an extension effort, the new volume acts as an elongation of the existing structure, its form cascading down the site and lifting up toward the canopy.
“The overall mass of the house follows the direction of the hill from the original home, projecting at an elevated level outward into the established surrounding landscape,” explains Noxon. This elevation is made possible through a refined steel structural system, where V-shaped columns support the floating volume, subtly mirroring the angular limbs of the Eucalyptus Swamp Gums on site.
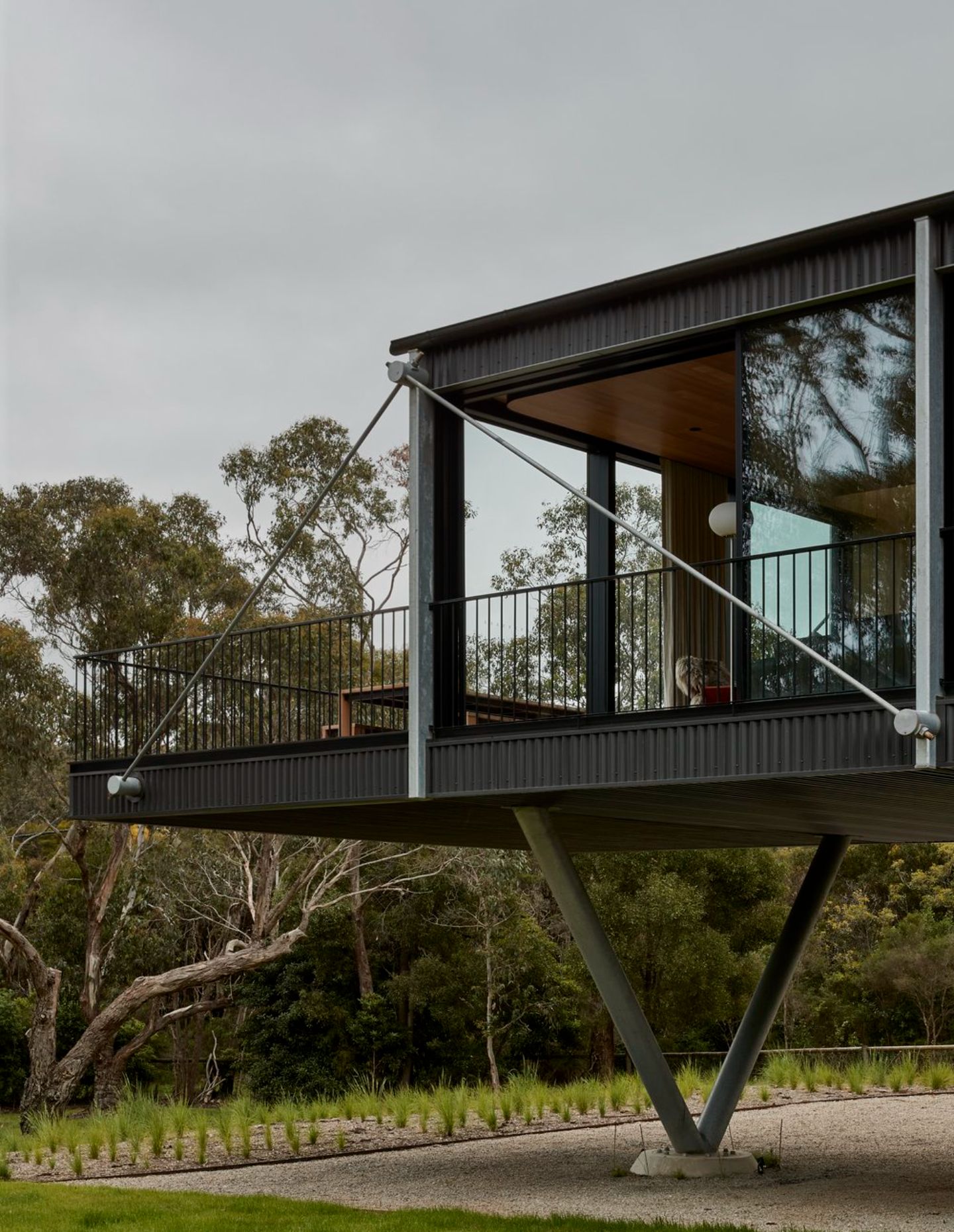
While also recessive in form in response to the site, there exists a structural logic that maximises permeability across the site. “The steel V columns are placed transversally beneath the [living area] volume, allowing clear sightlines through the site and enabling the undercroft to function flexibly – as access, guest parking or a sheltered games area,” Noxon elaborates. This considered balance between presence and lightness allows the architecture to nestle within the landscape without imposing upon it.
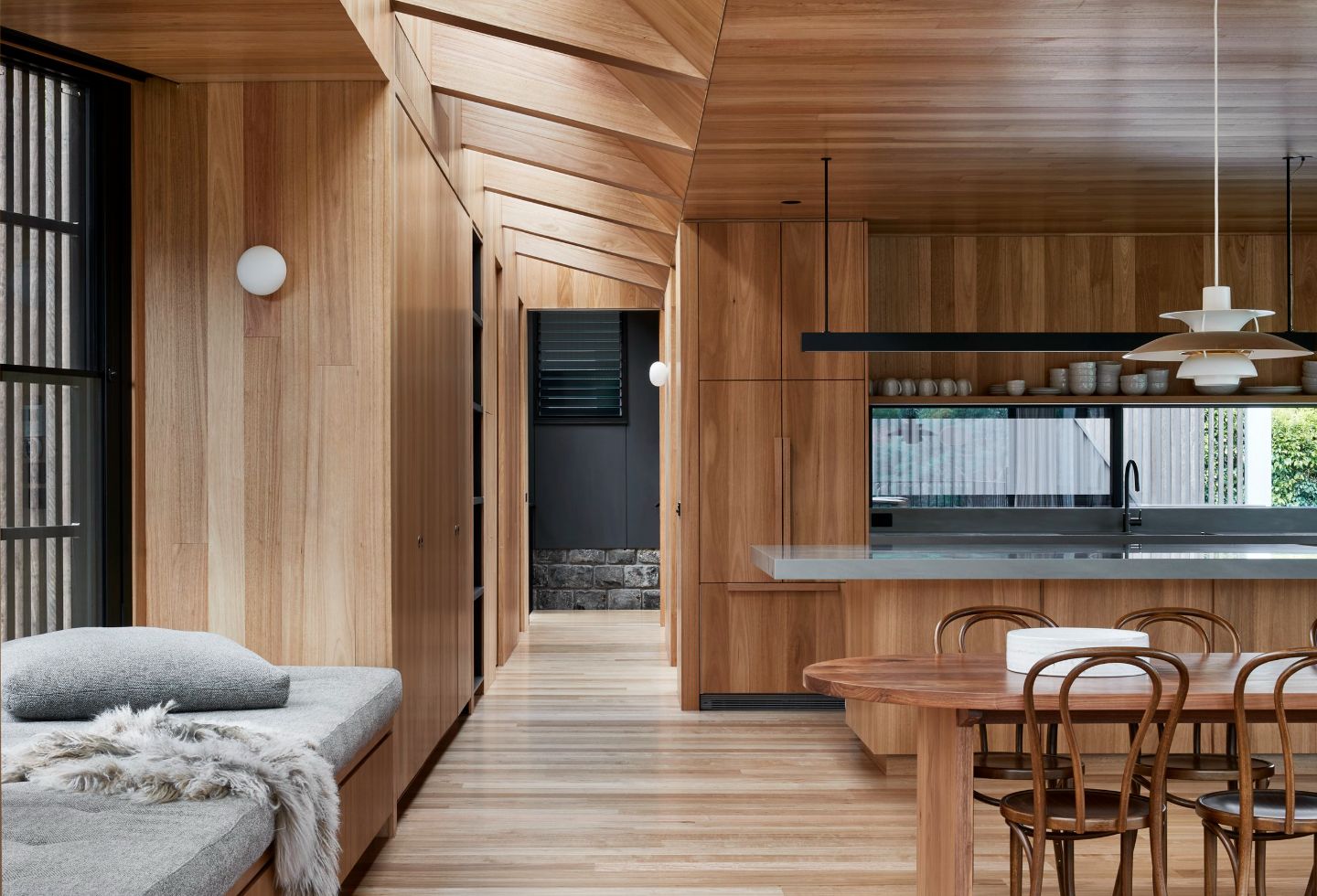
Designed as a relaxed departure for a young family in the Mornington Peninsula, the home reflects a longing for slow and immersive experiences. “A key generator for the new design was capturing the client experience of the cherished original outdoor deck within the familiar mid-century coastal shack,” says Noxon. That deck – once the heart of the home – finds new resonance in the upper-level living spaces, where filtered light, shifting shadows and birdsong heighten the sensation of dwelling among the trees. “New living spaces are enveloped by the tree canopies, filled with animations from nature, connecting visually across the site, and an ever-present dappled light through the treetops.”
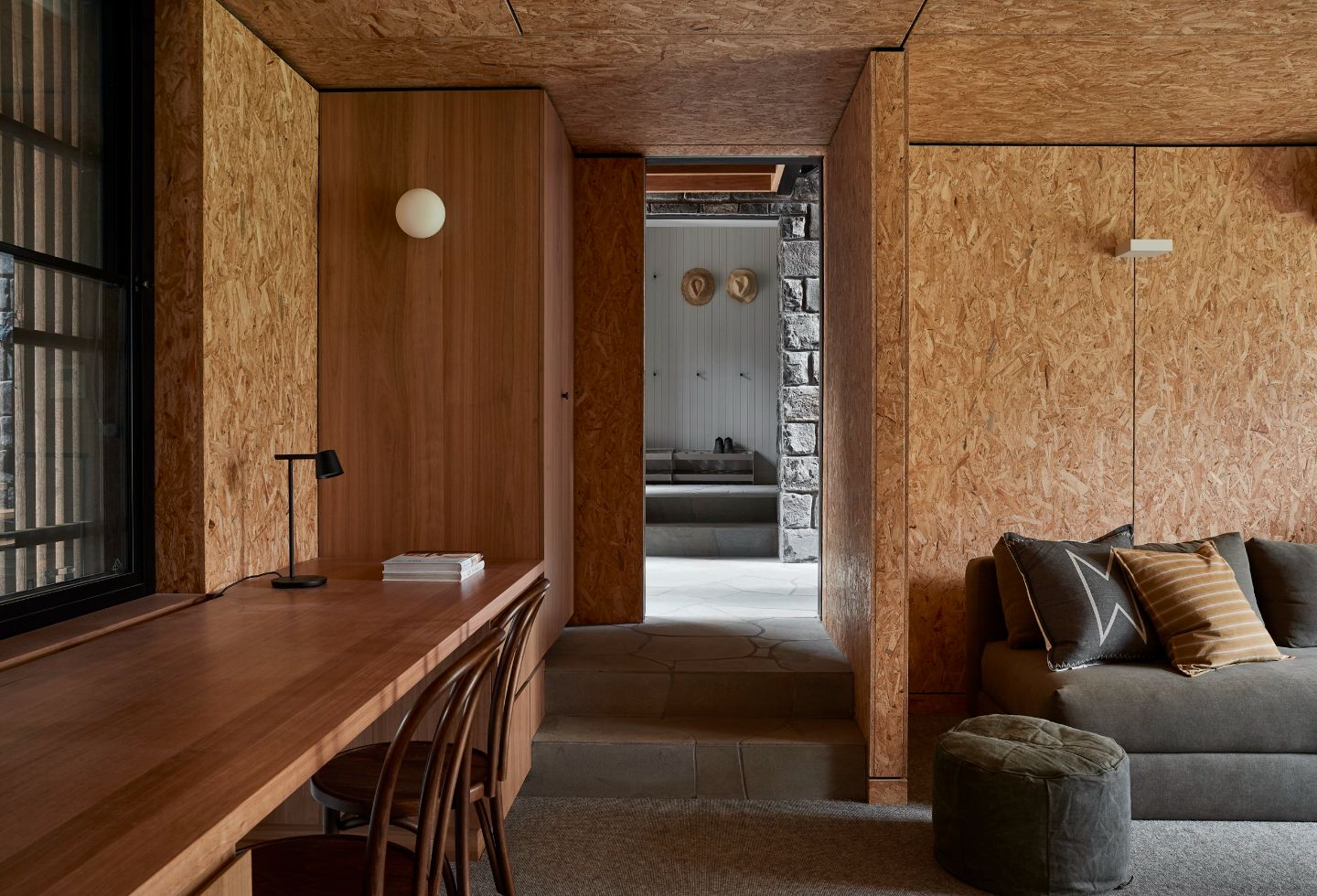
A thread of Scandinavian influence runs through the interiors as a subtle nod to the Danish heritage of one of the owners. “We sought to imbue the project with a simplicity, calmness and connection to nature that acknowledged their cultural traditions,” Noxon reflects. Materially, this translates into an elemental timber palette, where warm, tactile surfaces create a grounding counterpoint to the openness beyond.
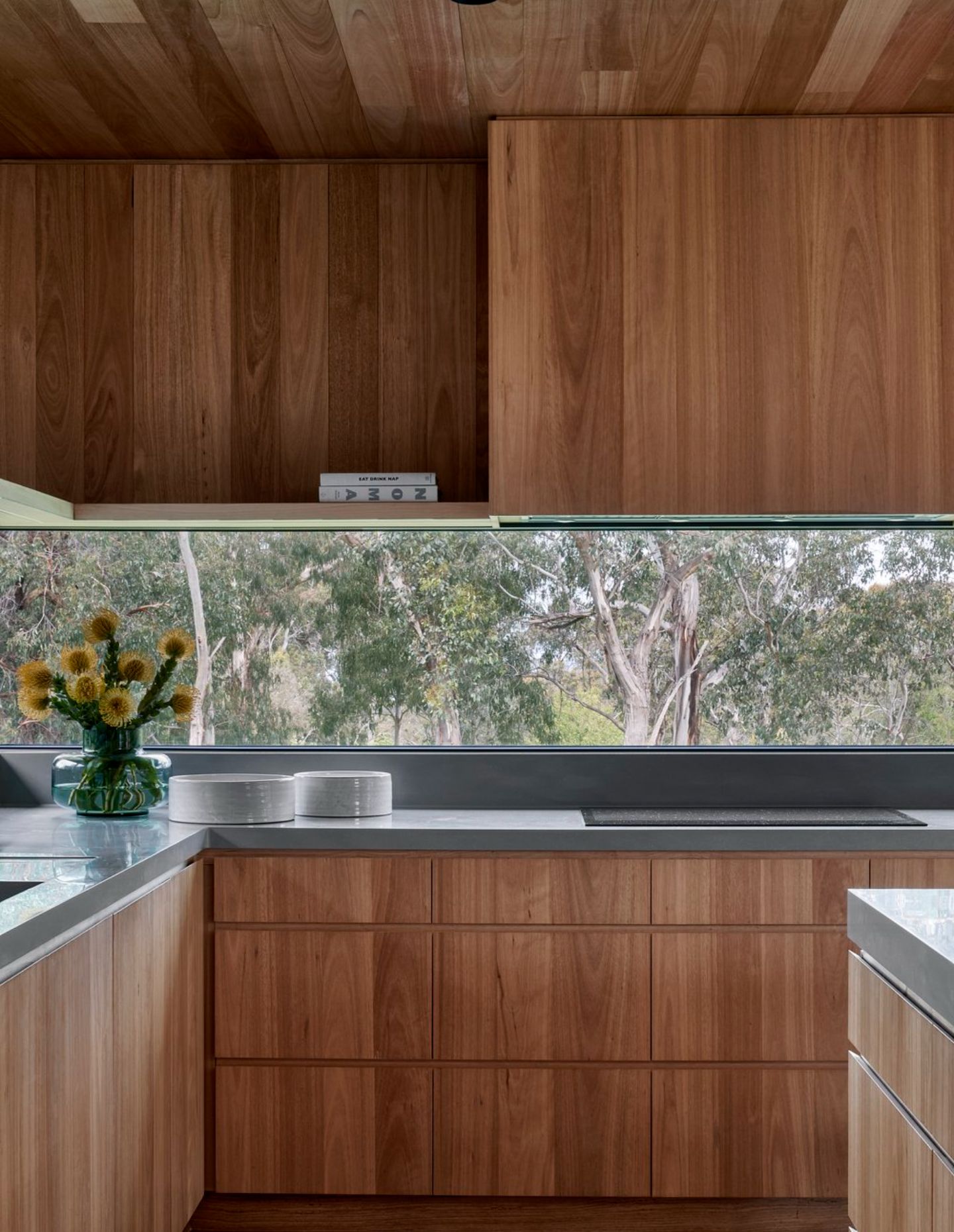
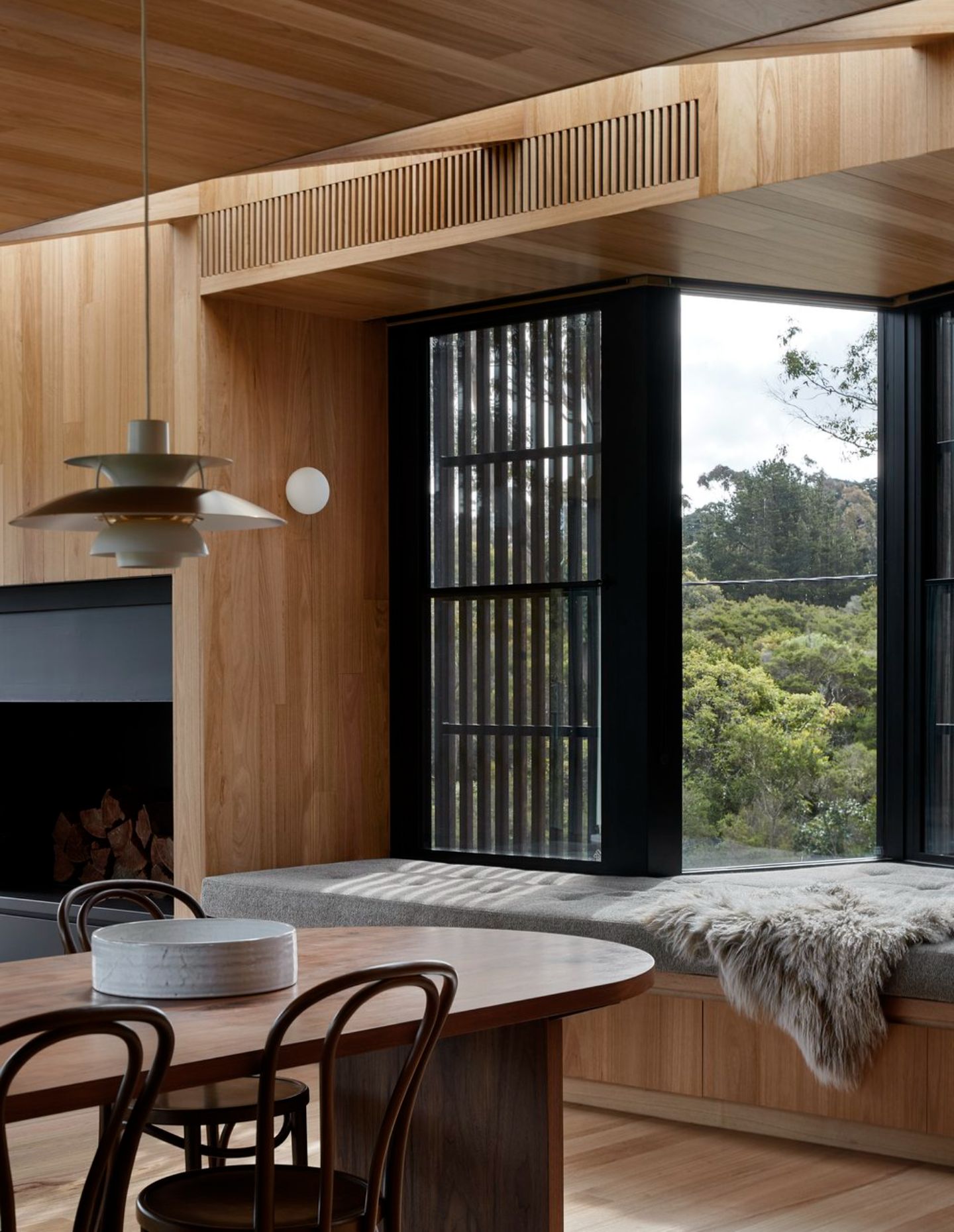
The conversation between old and new is neither about replication nor stark contrast but a measured continuity. “The original two-storey cottage and the new two-storey extension are linked through a glazed transparent junction,” notes Noxon. Acting as both transition and threshold, this link spatially separates the two forms while maintaining a legible connection. Within, a stair mediates and anchors shifting levels, acknowledging the natural fall of the site andreinforcing the home’s gentle negotiation with the landscape.
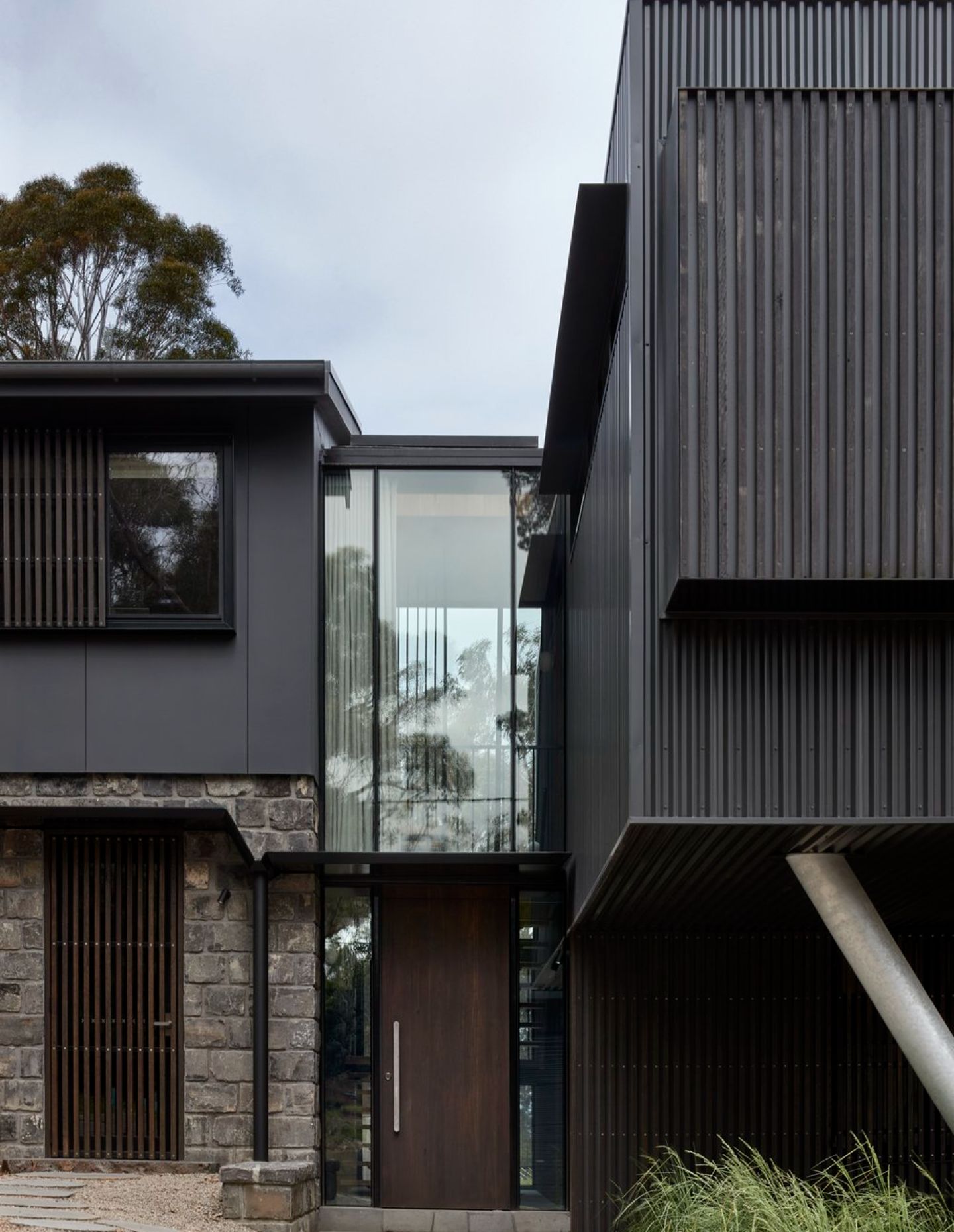
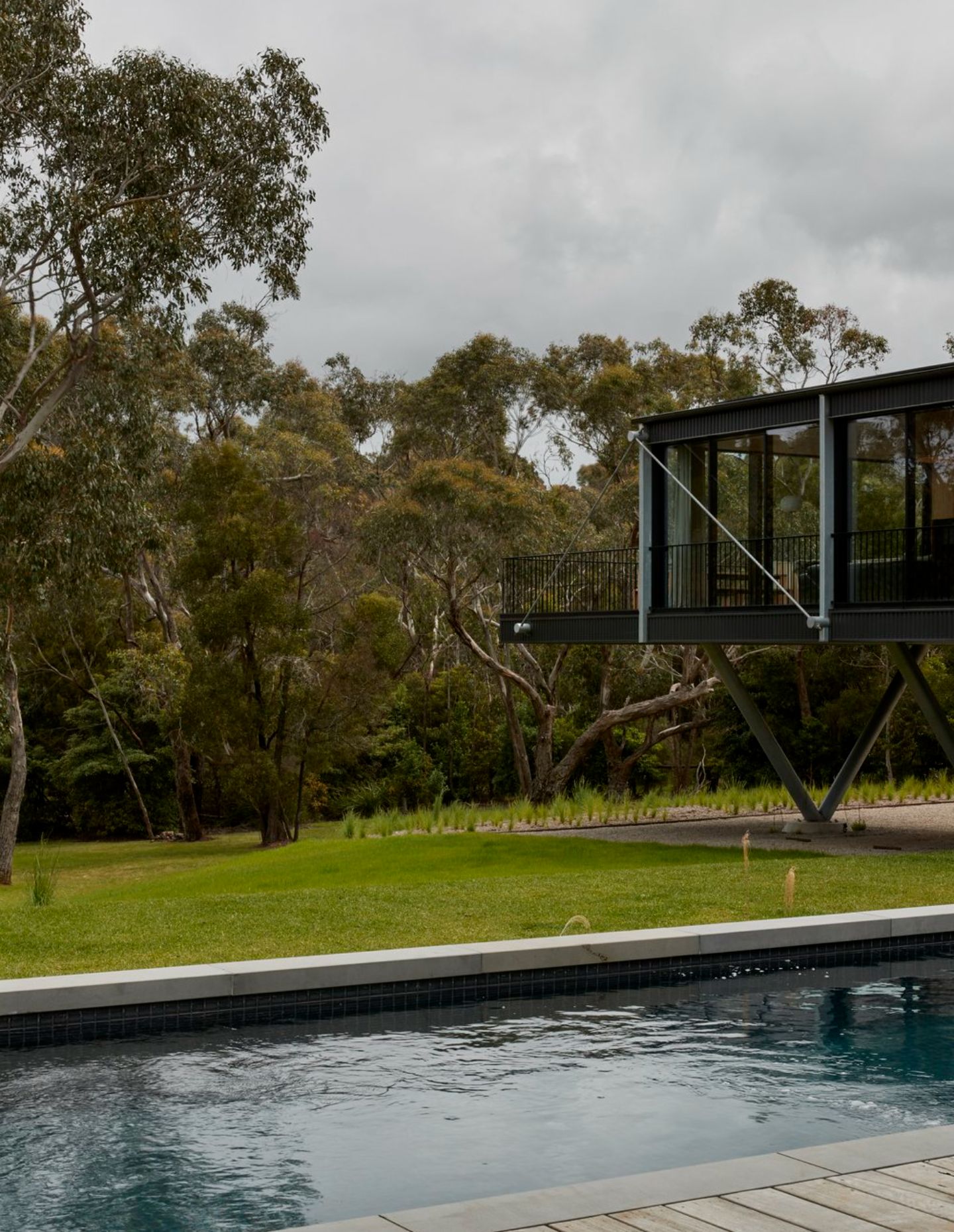
A restrained material palette further underscores this considered dialogue. “While old and new are celebrated as different, they are linked through the dark tones of external elements,” Noxon explains. Timber batten screens stretch across both volumes, unifying their distinct expressions while filtering light and views.
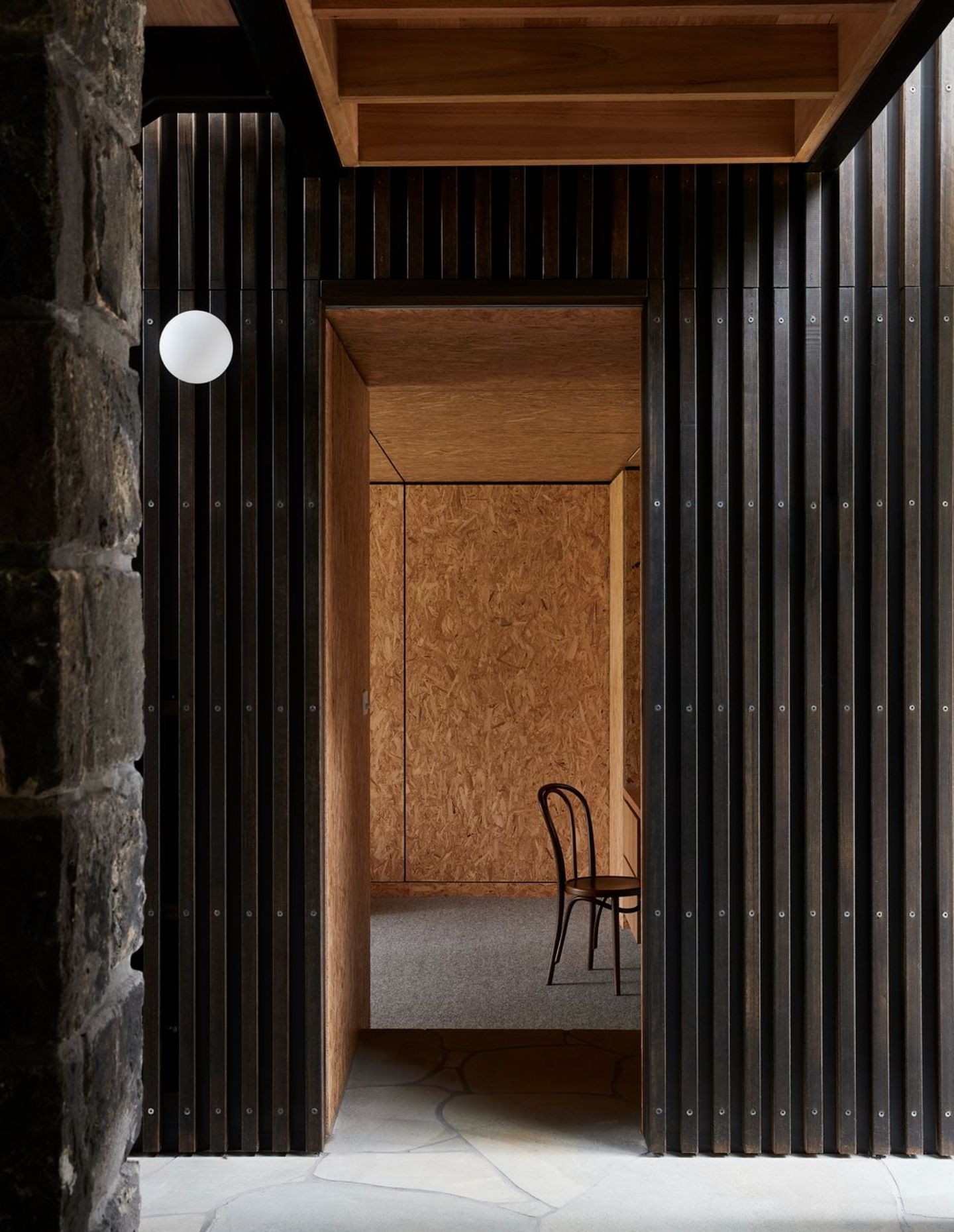
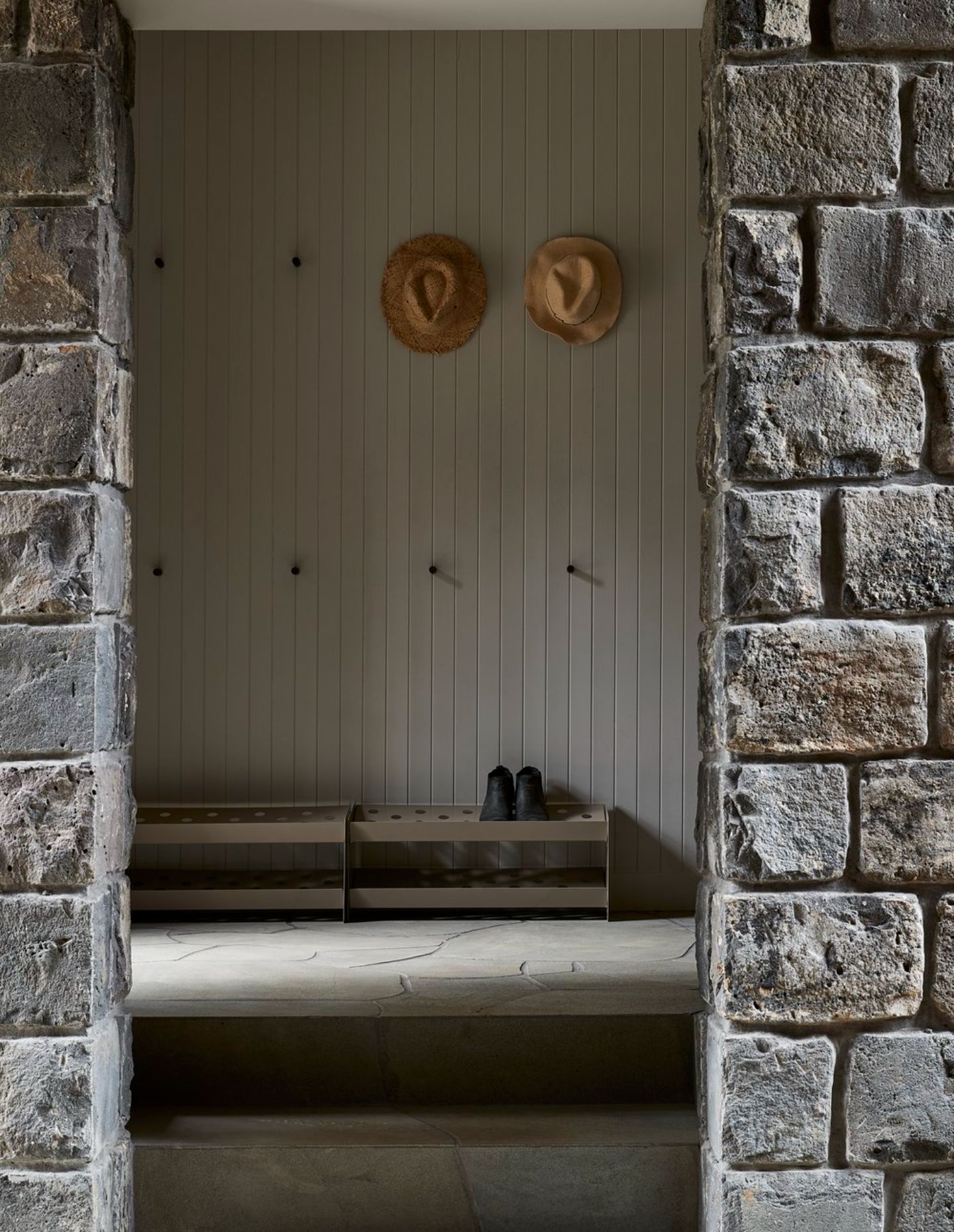
As a meditation on the act of extending an existing form – not just in the physical sense but as a deepening of experience – Shoreham also engages with memory, site and material resonance. NOXON Architecture has composed a home that both honours its past and embraces a future yet untold, suspended within the treetops.
