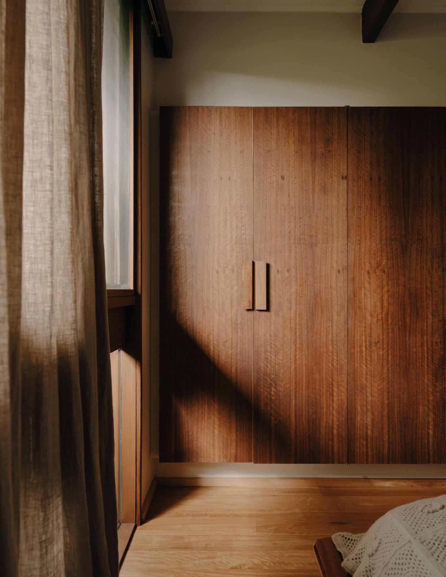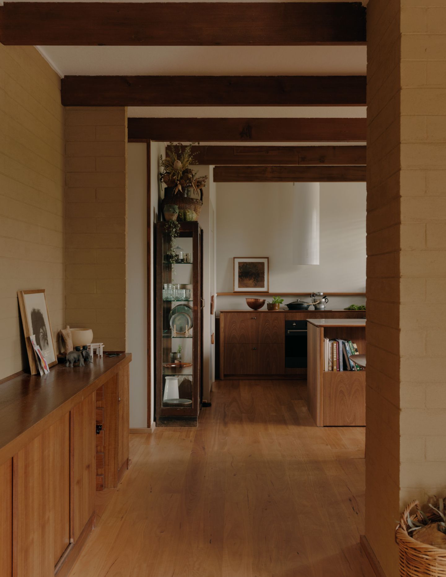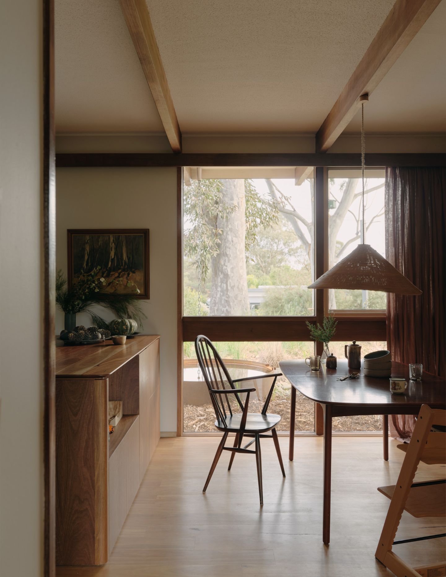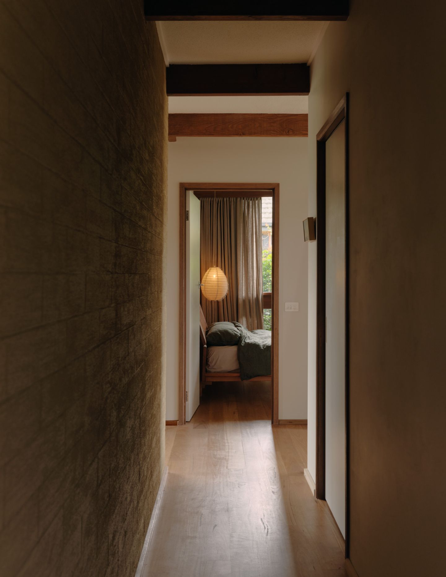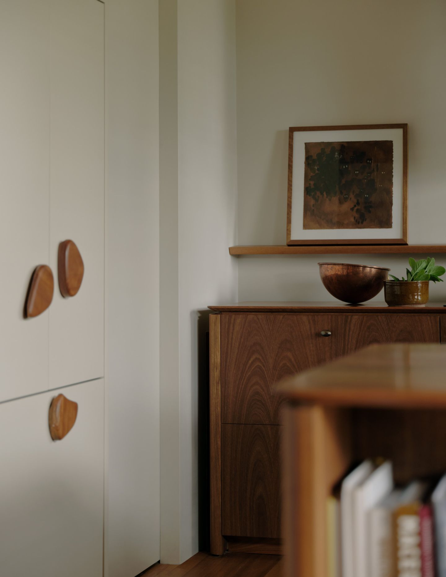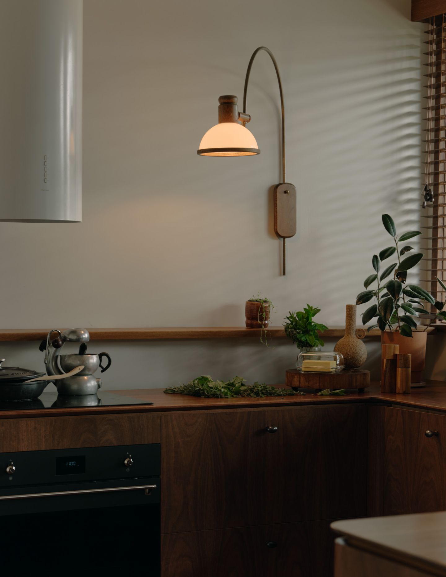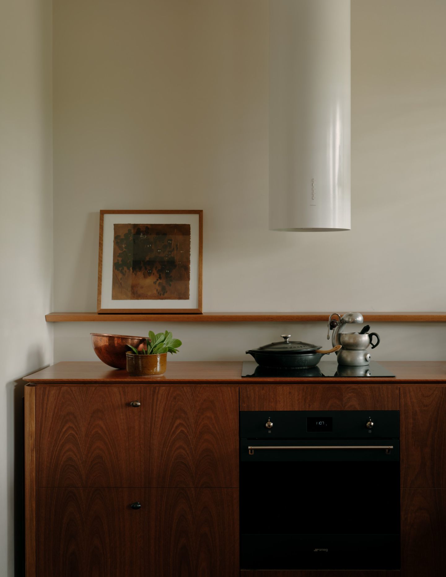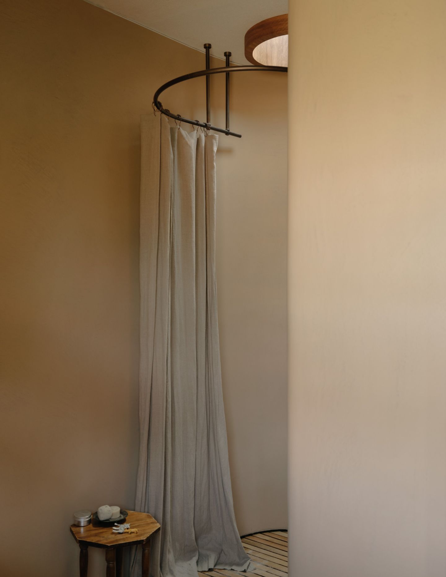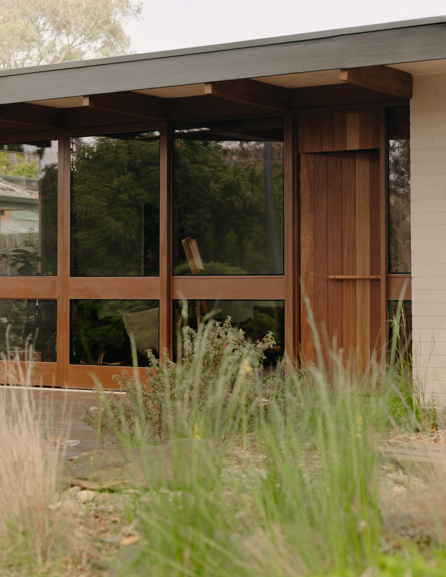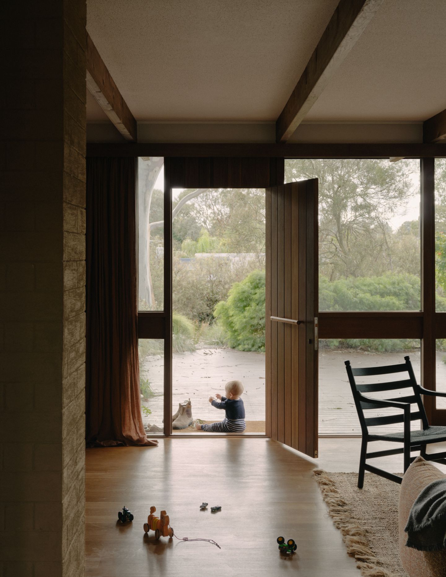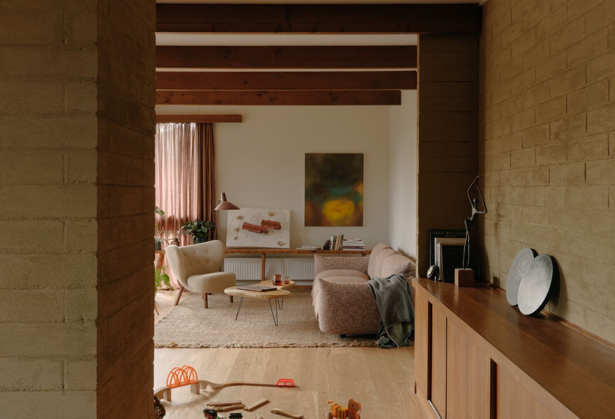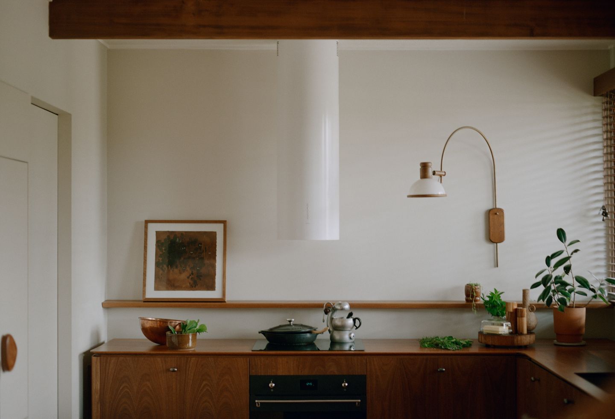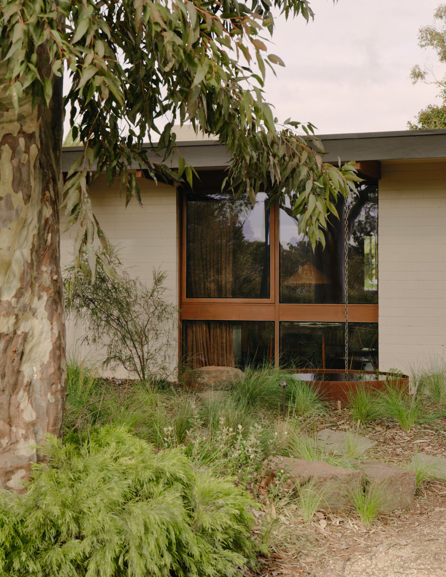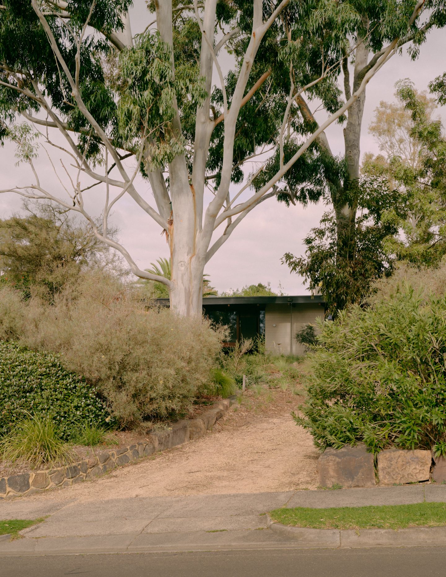The work of Martin and Herman Sibbel, known as the Sibbel Builders, poses an important legacy in Melbourne Modernism. Active from 1964 to 1975, the brothers’ work was rich in material honesty and craftsmanship. Their houses, moreover, were well-built, well-proportioned and embraced the landscape.
“The 1970s saw a movement of an environmental architecture which was ‘handmade,’ and those searching for alternative lifestyles flocked to the outskirts of Melbourne to build houses ‘of the land,'” says Nüüd Studio director, Brad Mitchell. The Sibbel Builder’s home was effectively born of this revolt against automation and towards modernist aspirations and the small homes service – and, most importantly, the search for an affordable modern Australian home.
These attributes have been brought to the fore with Nüüd Studio’s renovation for Monty Sibbel, which has reintroduced handcrafting with ease and elegance. Structurally, the home has been opened further with walls and ceilings stripped back to the original features including the Oregon beams that stretch across the width of the home. To a large extent the project was focused on restoration and increased amenity with fresh paint, double glazing replacing the old, and walls now fully insulated.
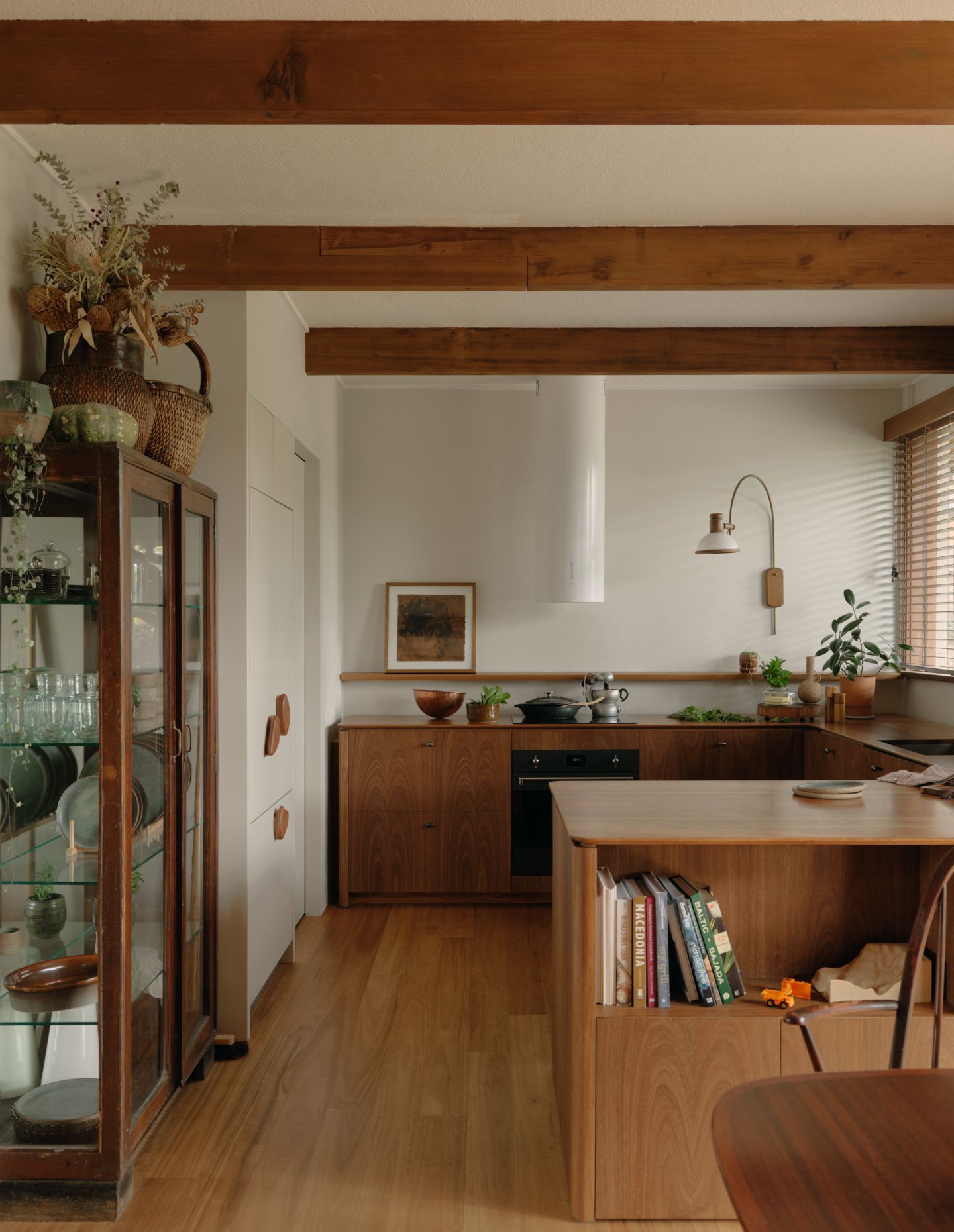
“When purchased, the home had seen years of neglect and coats of paint covering its original features, and previous renovations had clouded the homes structured planning while ignoring its shortfalls,” says Mitchell.
The shortfalls themselves were typical of seventies architecture. The bathroom, for example, was moved to a more convenient spot and the house was made to connect with the backyard. What was and remains a celebrated aspect of seventies design is the act of handcrafting and the handmade. This has been embraced with the introduction of finely crafted spotted gum joinery. What makes Nüüd Studio’s interpretation of this pairing exceptional is the resolution of the joinery as furniture.
Rather than fill walls with joinery – a solution which answers a need for storage, but reduces space and can make dark hallways dark – the designers have opted to keep the joinery low and standalone. As such, gentle curves, both in form and edging, enliven the space with warmth. Granted, some pieces are built-in, but it is the variety of shapes and expression of the timber that works so well. As Mitchell notes, it celebrates “the rugged figure and depth of spotted gum which lightly feather at the edges presenting as simple furniture within the spaces.”
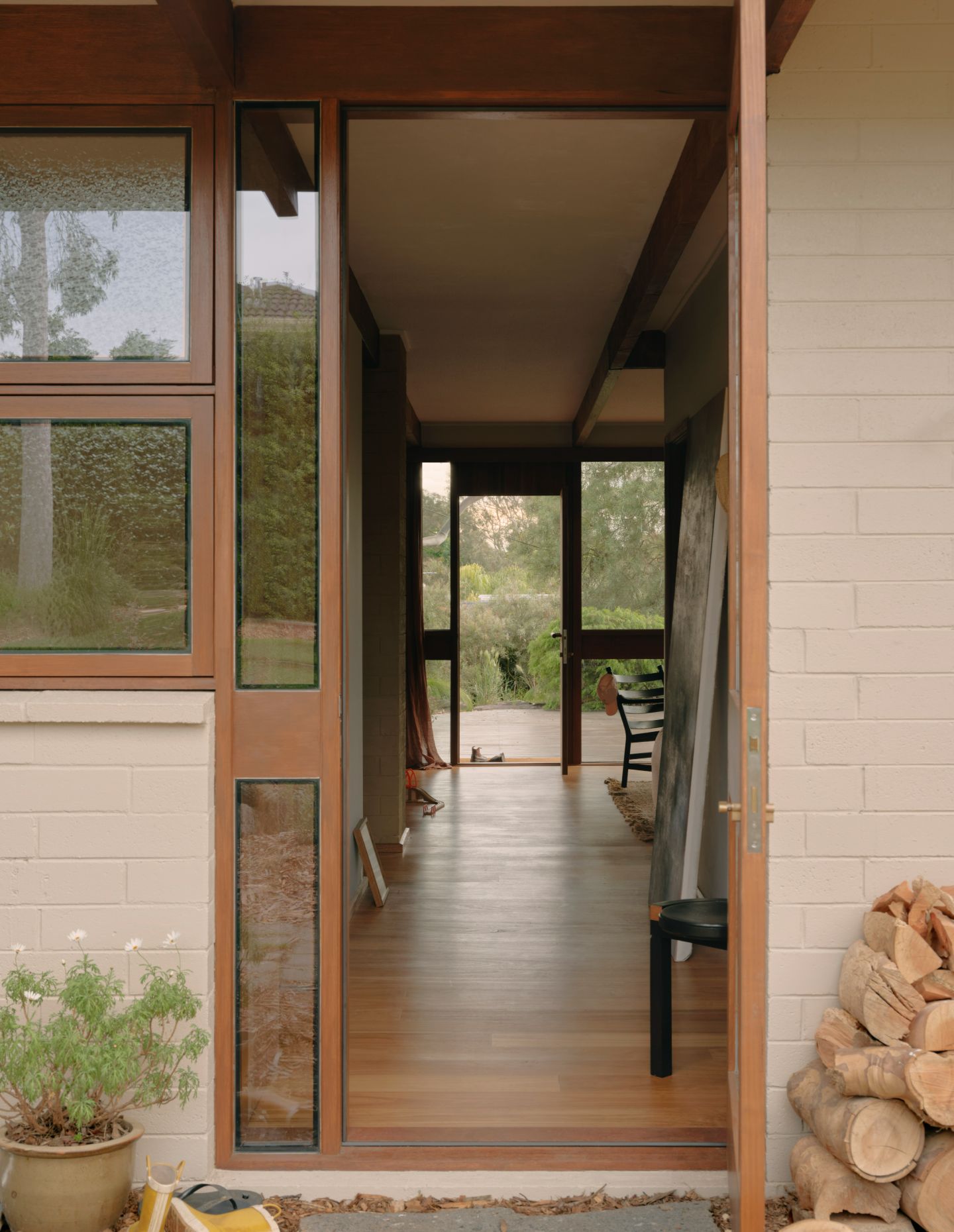
The kitchen in particular is beautifully resolved with the swirling figuration of the timber presenting as the only decoration. Designed to allow the timber bench top to stand apart from the cabinetry, the whole reads as a piece of furniture. This is compounded by a lack of over-counter cupboards, which effectively allows the kitchen to visually read as a continuation of the living space. It would be remiss to not mention the winsome timber door handles in unique, yet soft, shapes, not unlike timber pebbles. Likewise the vintage Steinhauer Mushroom Arc wall lamp is a wonderful design moment that, while solidly of the era, is not at all a predictable inclusion.
Meanwhile, the newly created bathroom is well-resolved with a curving wall containing the bathing space below a round sky light. A sculptural brass rail holds the high linen curtain, but otherwise the space is free of embellishment. The vanity has a similar design language to that of the kitchen, with a low timber rail for towels.
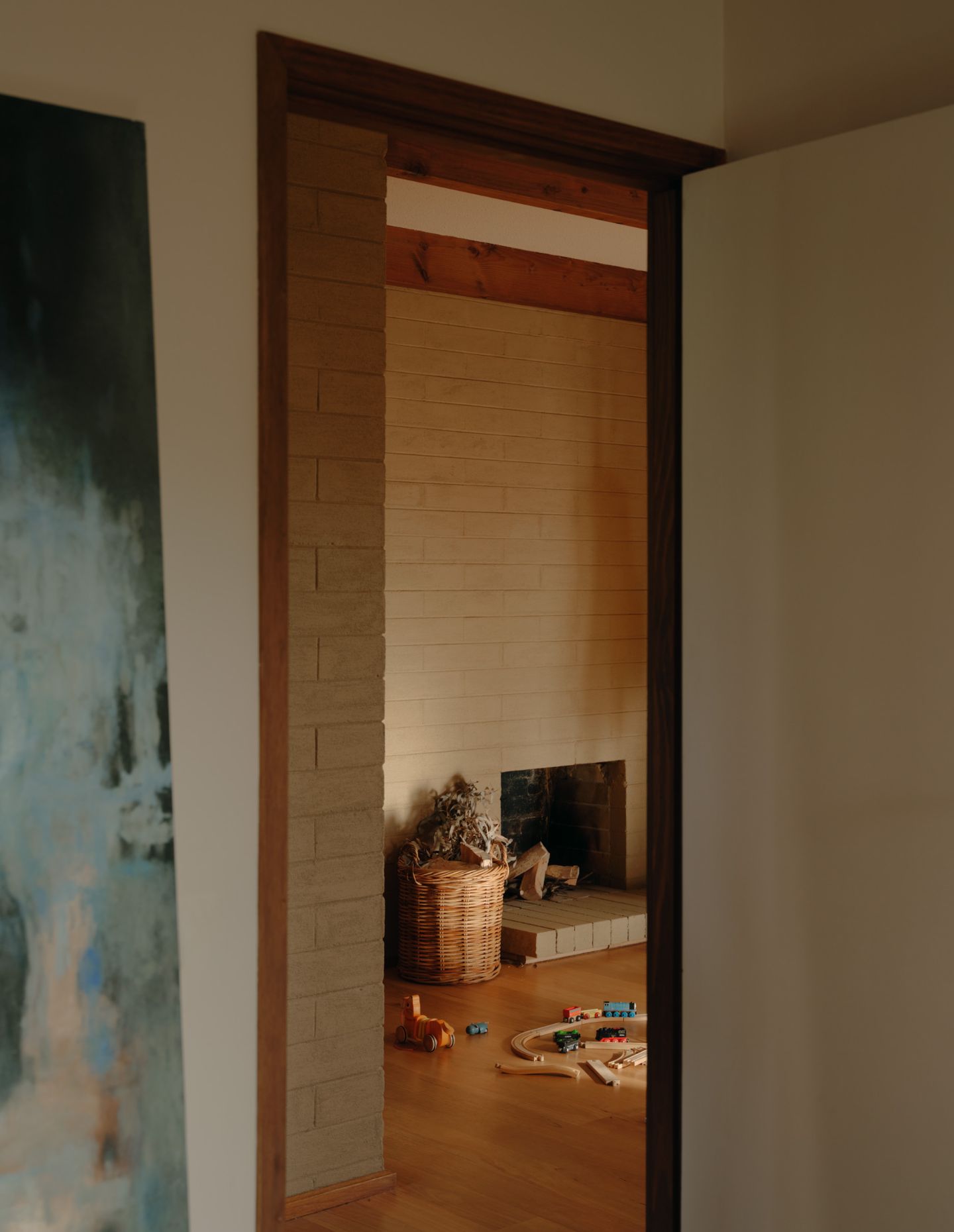
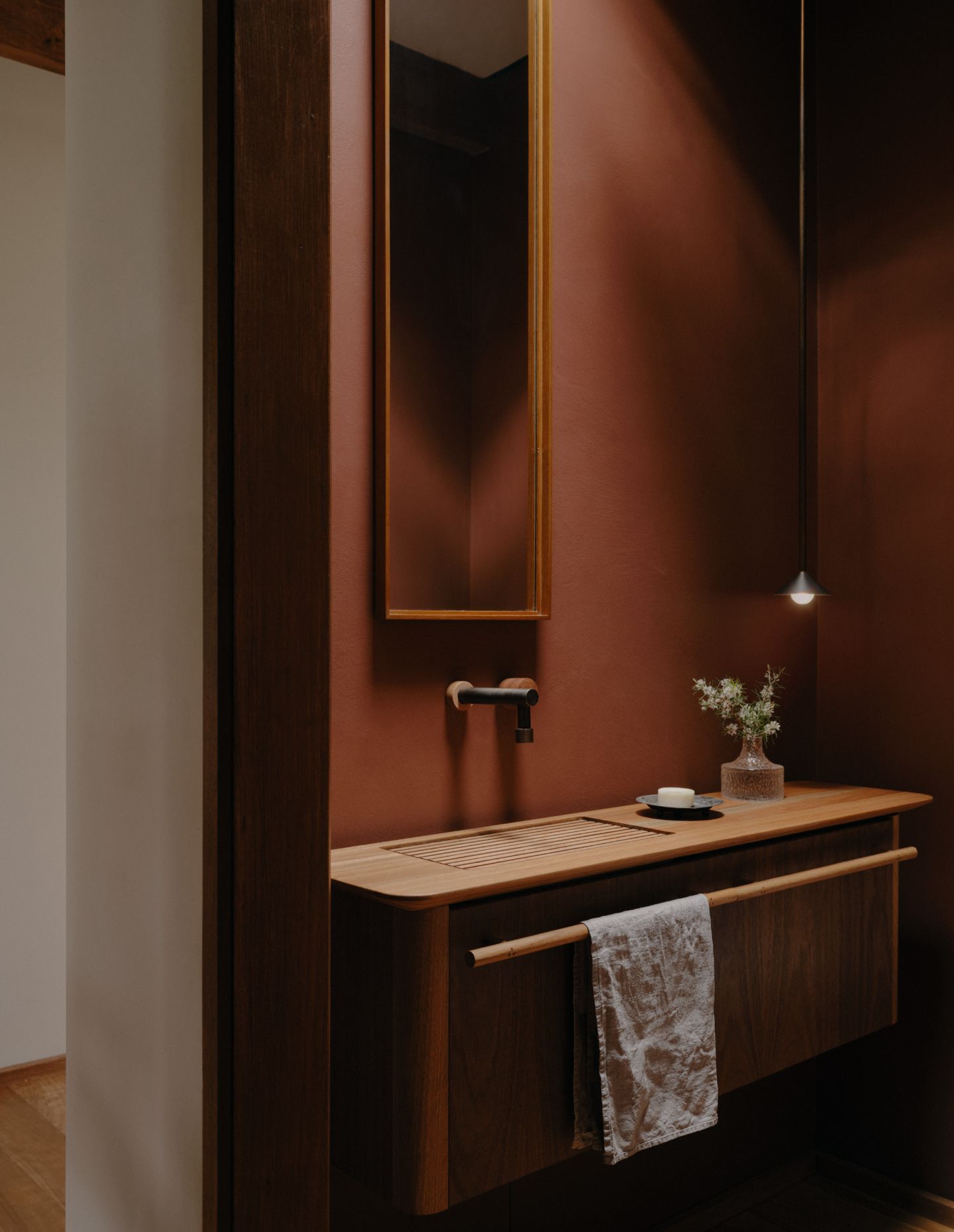
With native timbers used for joinery, windows and floors, paired with warm, soft colours in lime wash, the focus is very much on the home’s original qualities. These tones, as Mitchell notes, “take cues from the evolving tones of the trunks of the surrounding gums” but do not overwhelm and leave room for the family to add furniture from different periods.
The open-plan living spaces running across the house are separated by a large brick flue, which has been restored back to a working fireplace. Full-height glazing to the north is shaded by deep eaves of the home’s large parasol, held by the newly exposed timber beams.
It is a home of warmth, character and deep sustainability that, with the insulation and living upgrades, will see it continue to function beautifully for this young family for many years to come.

