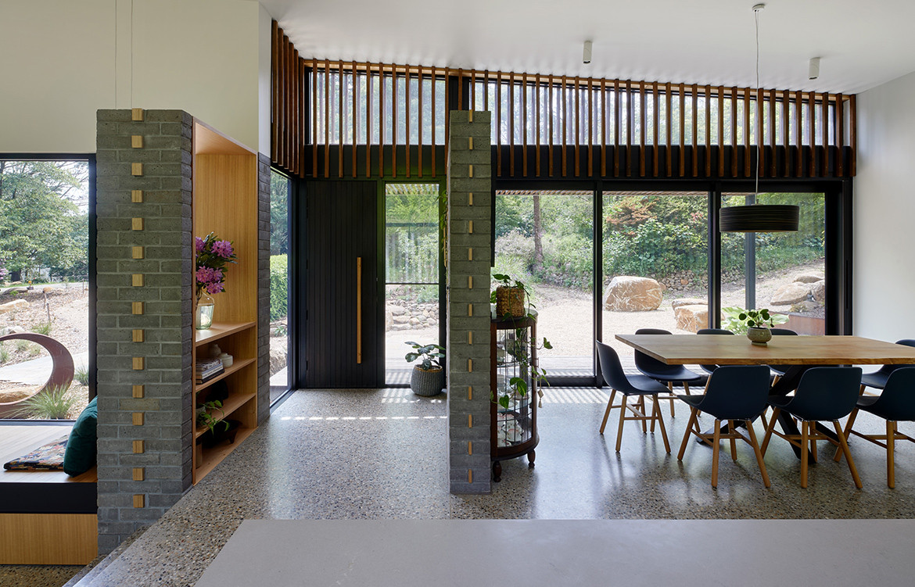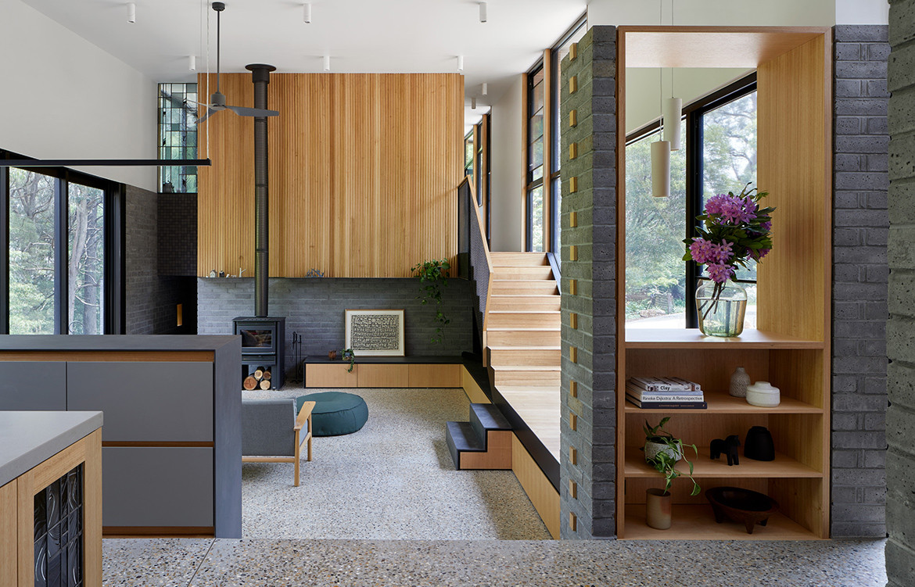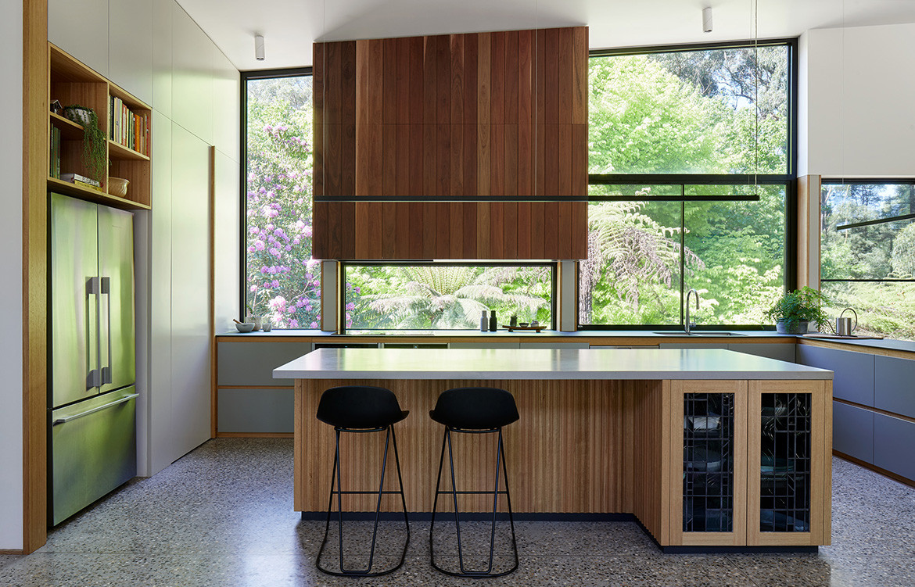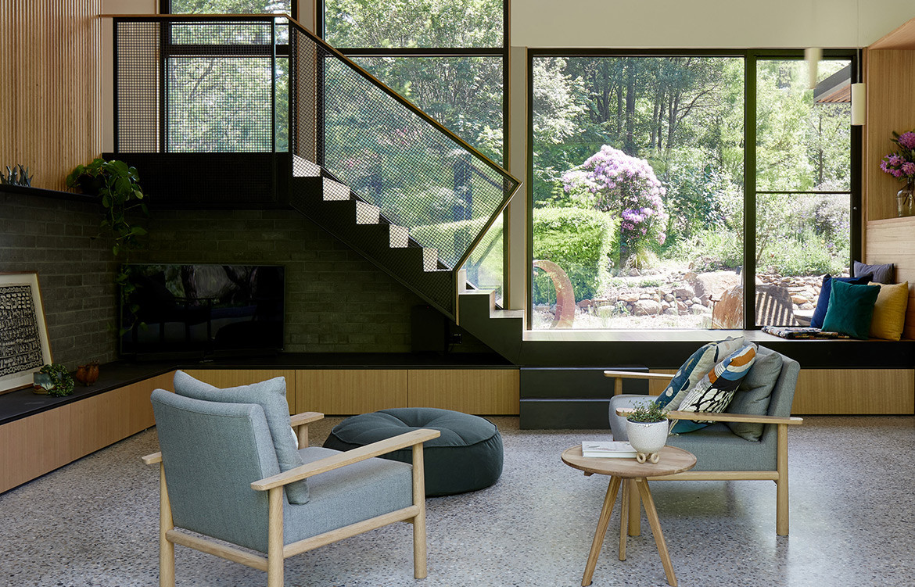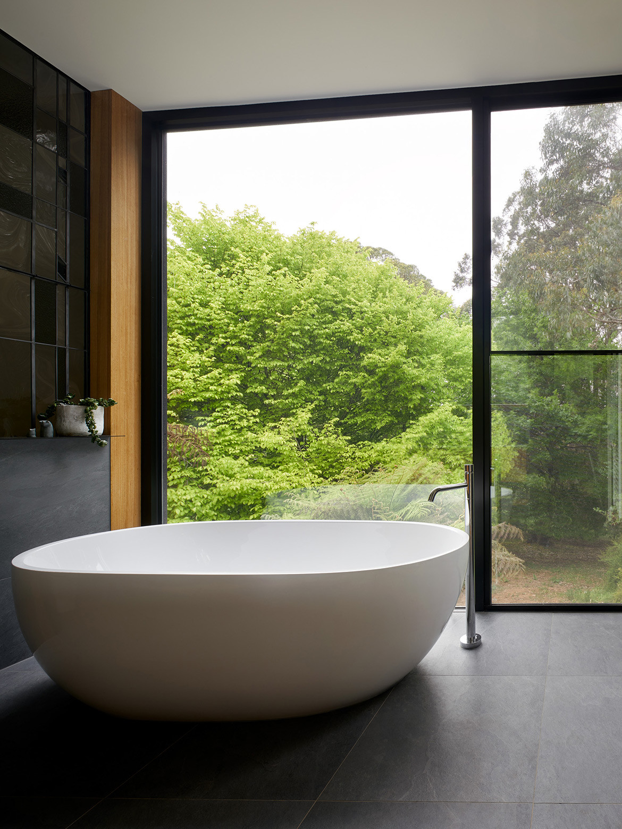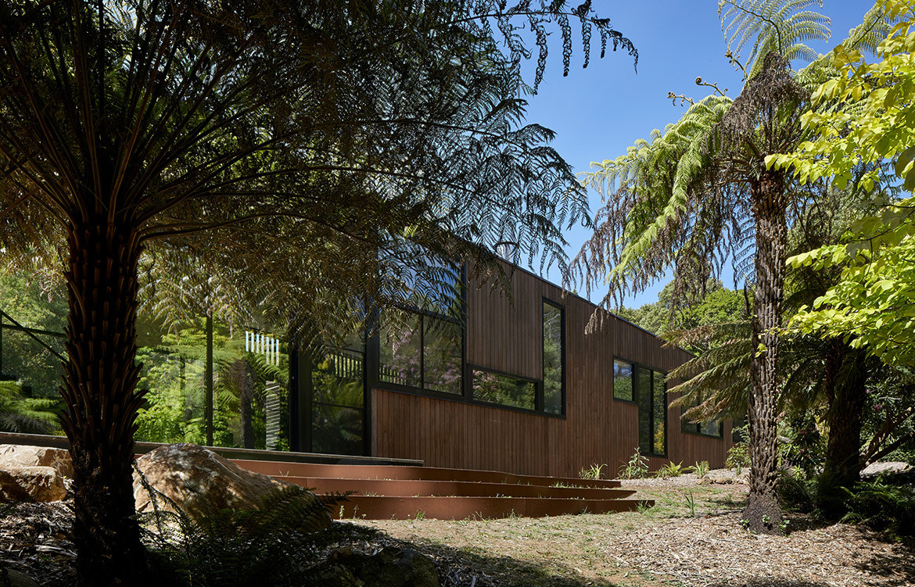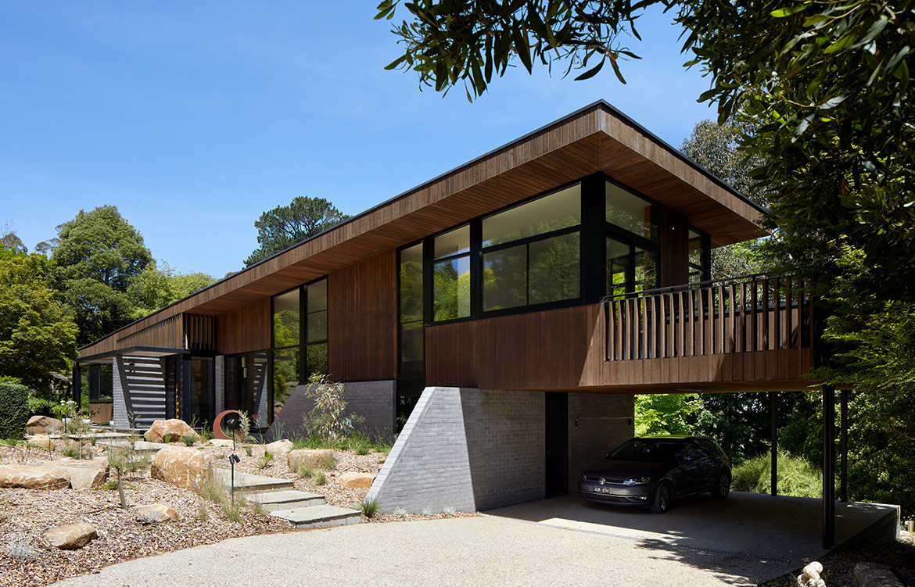Homeowners Matt and Leanne, who are vets and keen gardeners, fell in love with this site, set within the bushy and scenic Dandenong Ranges. Wanting to immerse themselves in the green surrounds, they engaged BENT Architecture to design a house that brought a sense of the outdoors inside.
“It is impossible to visit this site without being overcome by its natural beauty,” says Paul Porjazoski, director of BENT Architecture. “The key challenge was to design a house that would limit site disturbance whilst also working in harmony with its natural setting and employing efficient passive solar design principles.”
Olinda House is broadly built on the existing footprint to minimise site disturbance and maintain existing trees.
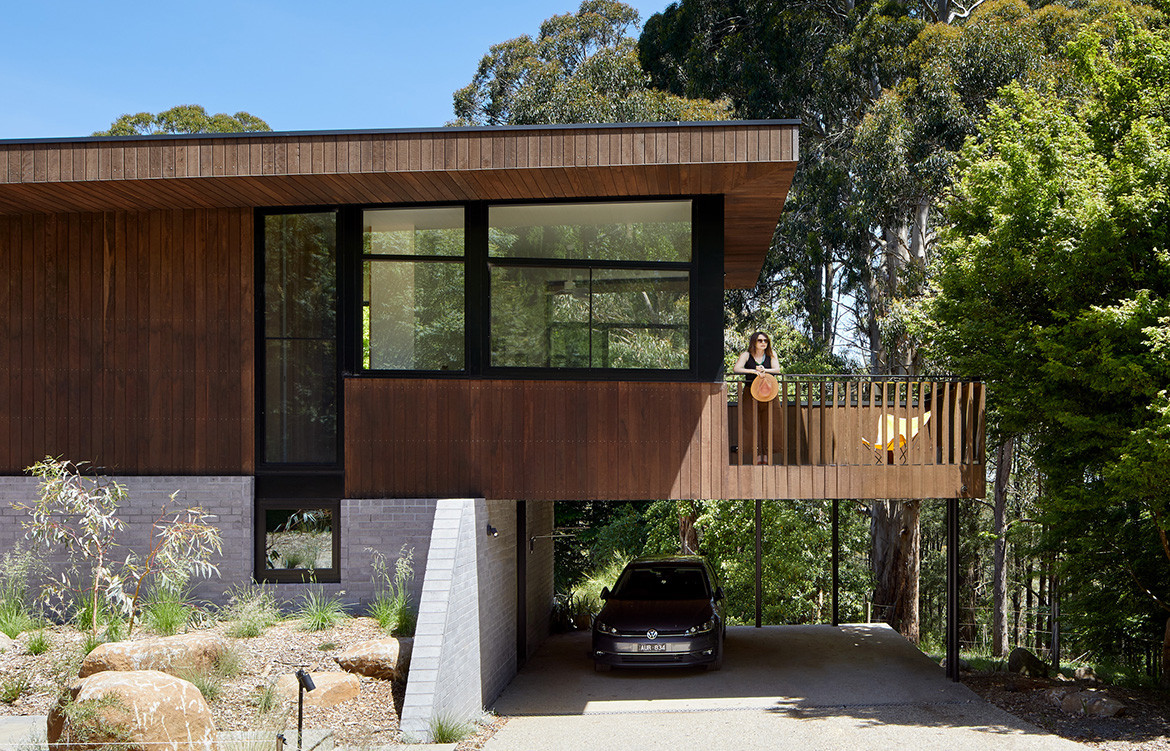
The house is broadly built on the existing footprint to minimise site disturbance and maintain existing trees, while the long and narrow form optimises passive solar design. Stretching from east to west, the house has windows along the north and south to capture daylight and cross breezes. This creates an efficient, comfortable interior year-round, being warmer in winter and cooler in summer.
“Add 60 solar panels and hydronic heating, and the home is not just comfortable, but low energy. Matt and Leanne estimate their yearly power bill at around $300,” says Paul.
Being set in an area of moderate bushfire risk, the BAL-29 requirements influenced the design and material palette. The home is built on a solid podium of concrete and Timbercrete – a lightweight, sustainable building block fabricated with waste timber content – and clad in locally sourced Ironbark, which is naturally fire resistant and helps the home blend into its bush setting. The materials continue inside with polished concrete floors and blockwork providing thermal mass, and local hardwood adding warmth, colour and texture.
“60 solar panels and hydronic heating, and the home is not just comfortable, but low energy. Matt and Leanne estimate their yearly power bill at around $300.”
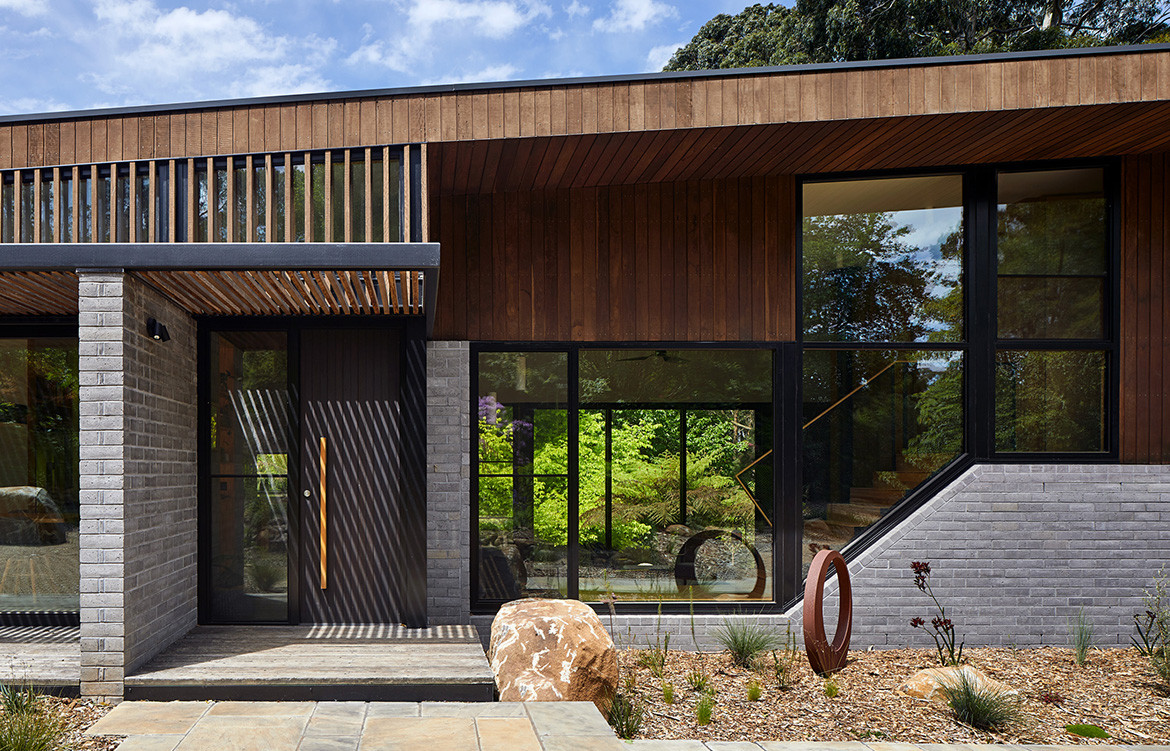
The split-level design follows the natural slope of the land; the roof slopes in the opposite direction to create dramatically higher ceilings in the living area. Windows frame views of the landscape when inside, and the narrow footprint enables a view of the bush through the house when outside. The windows also reflect the greenery, creating a sense of semi-transparency and allowing the house to nestle into the site.
“The landscape brings the house to life and brings the occupants closer to nature,” says Paul. “It is surrounded by views of greenery, harnesses the warmth of the sun, captures summer breezes and the fragrance of the wildflowers outside. It demonstrates that architecture and nature can happily coexist and have a mutually beneficial relationship.”
BENT Architecture
bentarchitecture.com.au
Photography by Tatjana Plitt
Dissection Information
Pacific Energy, Pivot Stone and Heating ‘Neo 2.5’ freestanding, single front view, wood burning fireplace
Darkon Blouse wall light
Porcelume Conga pendant & Bass Drum pendant
Opaque Hand Crafted Mini dreamer pendant
Neff induction cooktop and wall oven
ACS bathrooms Moda ‘Aletta’ countertop basin and Chloe Freestanding Bath
We think you might also like these houses designed for off grid living
