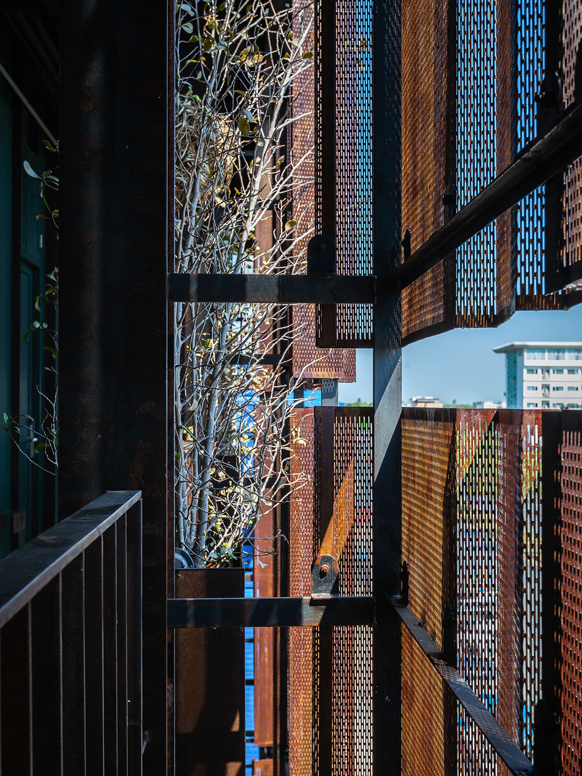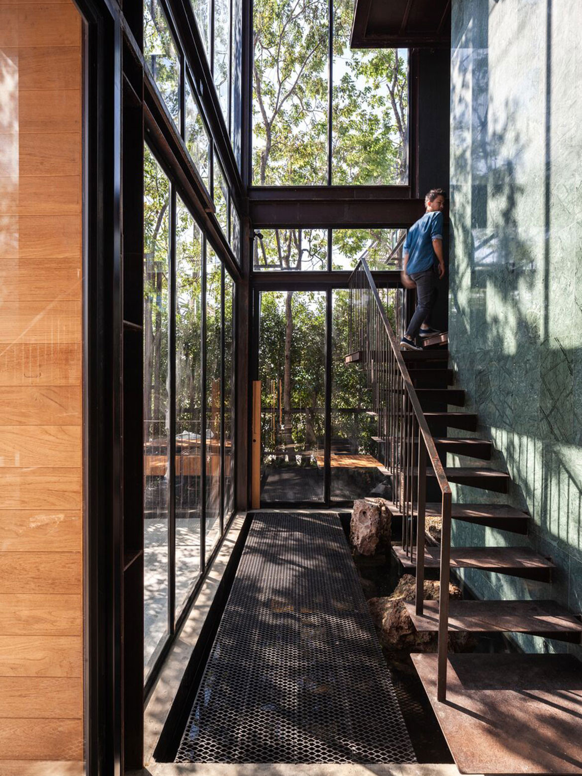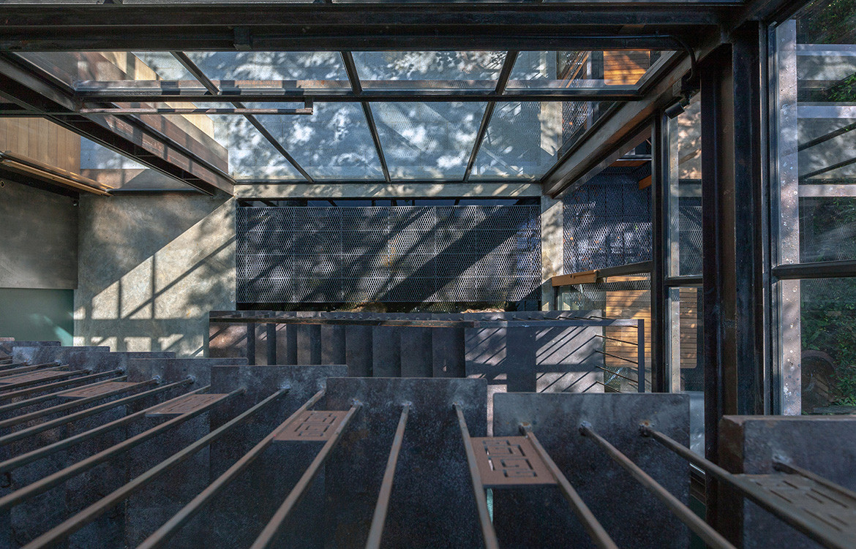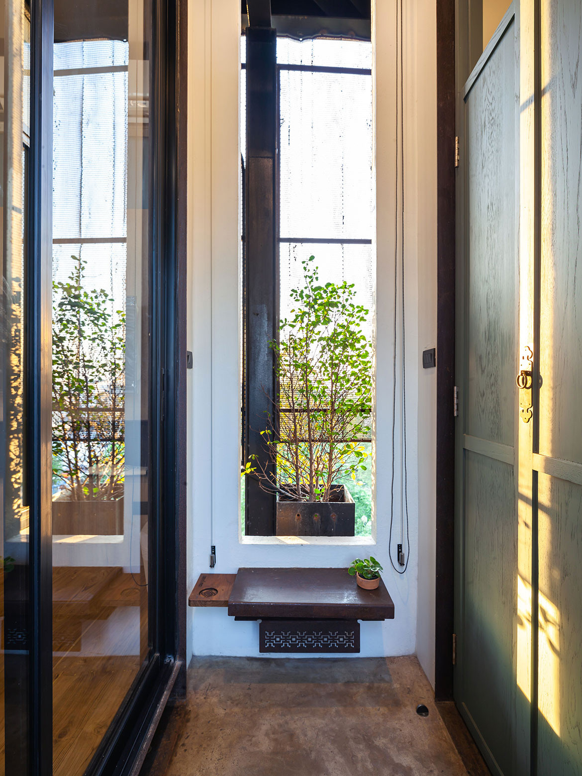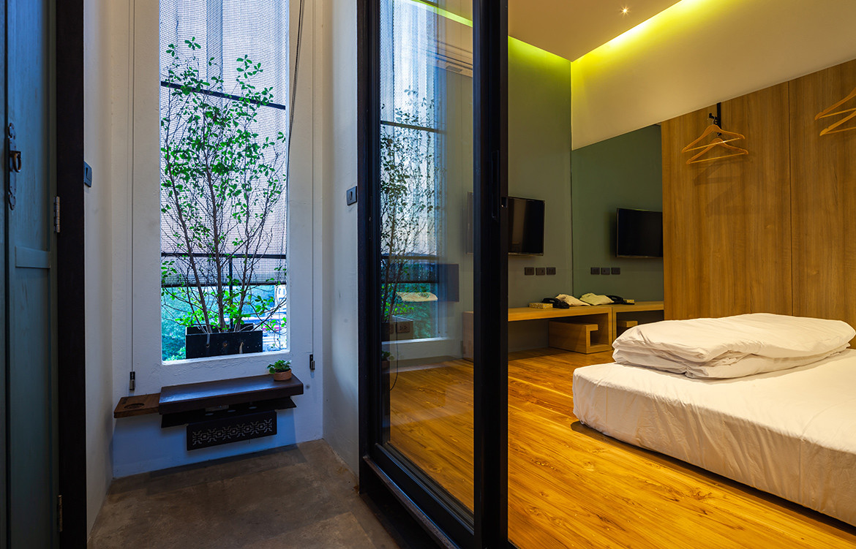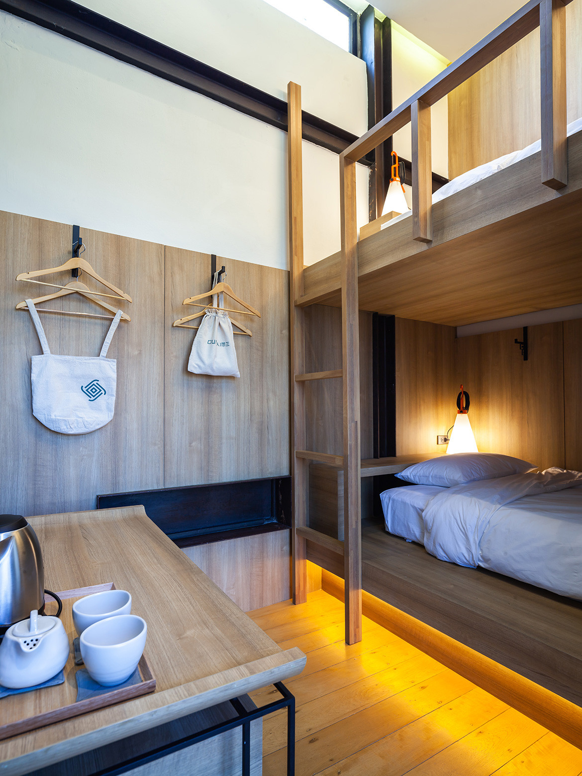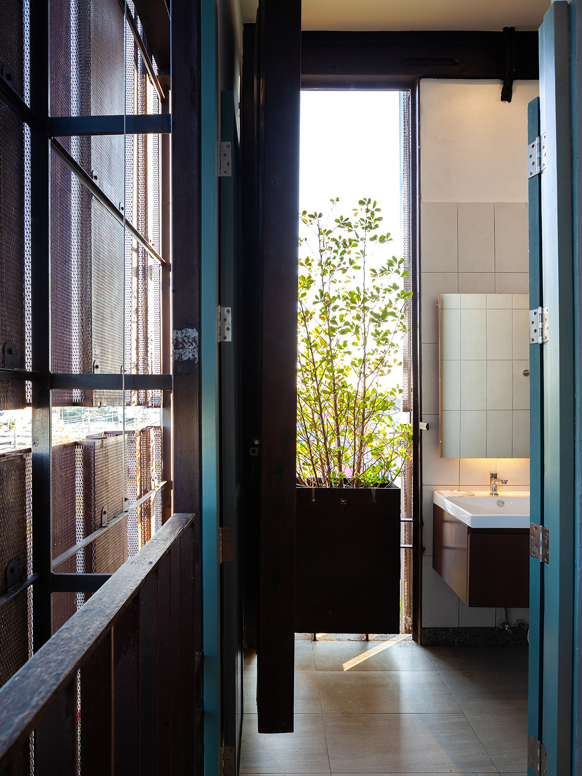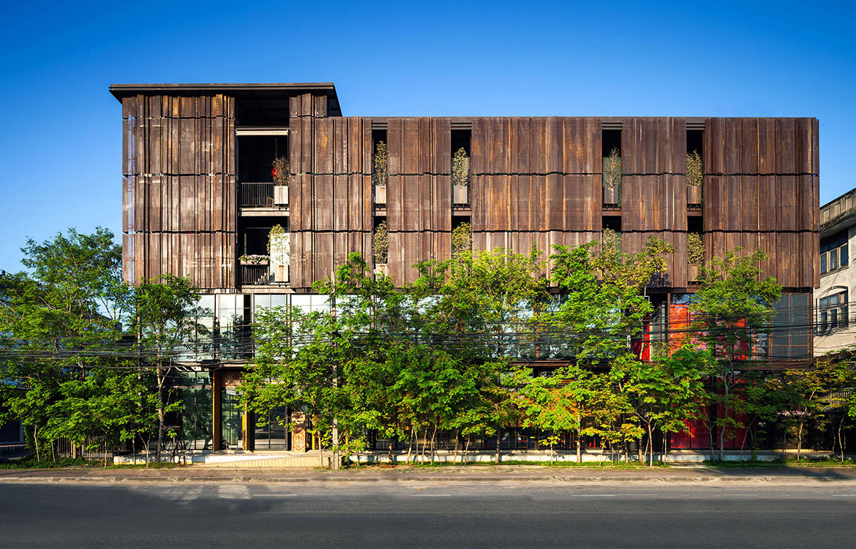It’s true what they say – that there’s no such thing as problems, only opportunities. For a case in point, look no further than Oui J’aime Hotel, located on a skinny slice of land in one of south-east Thailand’s most popular tourist towns, Chachoengsao.
The unconventionally long, narrow, and angular site, upon which Oui J’aime Hotel is built, would generally be considered problem plagued. For Bangkok-based architecture and landscape design practice, Wallasia, it became the source of design inspiration.
From one side, Oui J’aime Hotel appears to be not much more than a slither of a building – but turn left at the corner and its monumental aspect will be revealed. Fronted by street trees that protect the building’s patrons from prying eyes, its first two floors are made mainly of glass. In its translucence this bottom portion of Oui J’aime Hotel almost seems to disappear into its surrounds. In fact, if it weren’t for the magnificent rusted metal façade of the floors above, it mightn’t be noticed at all.
Street trees protect the building’s patrons from prying eyes.
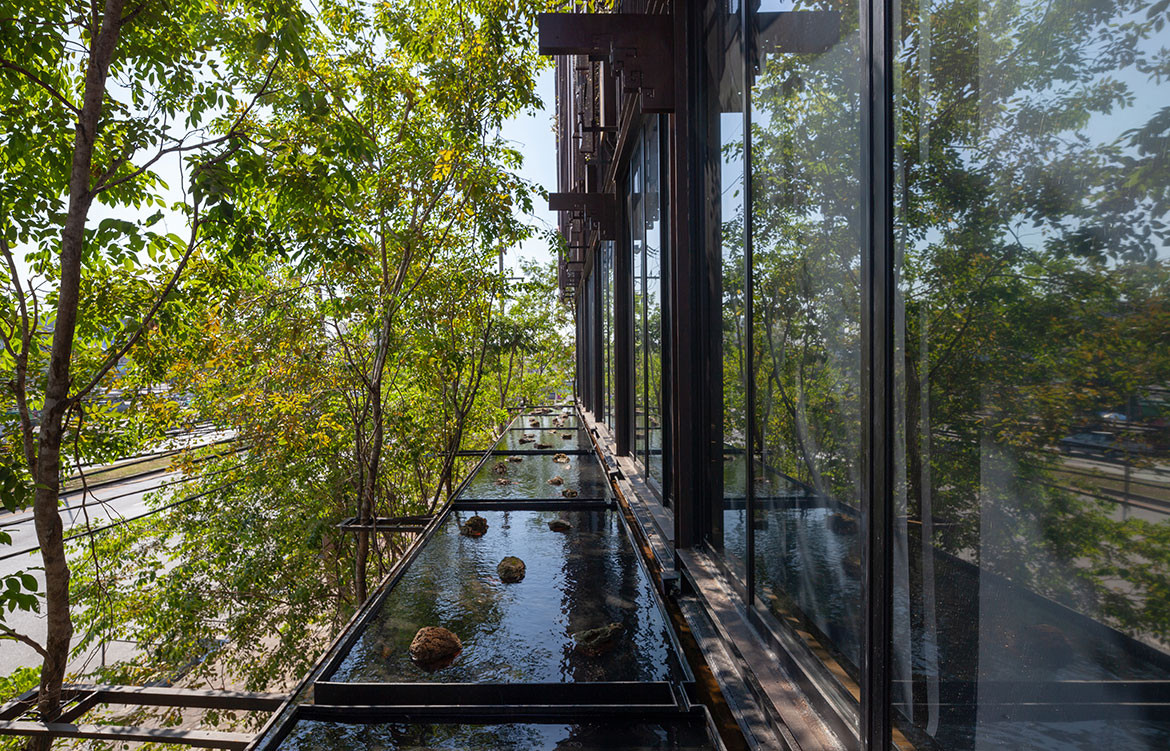
Ironically, in its demand to be seen, the façade serves the dual function of ensuring things are not seen. There for much more than aesthetic impact, the perforated metal screens of the façade provide guests with privacy and sunshade during the day.
“This dual-function approach is always a high priority for Wallasia, at once addressing design issues while maximising space,” says the architect. The awning suspended from the height of the first floor is another example of this in practice. Doubling as a reservoir for wastewater it contributes to the passive solar design of Oui J’aime Hotel while offering guests a tranquil pond view from the rooms above.
Oui J’aime Hotel appears to be not much more than a slither of a building – but turn left at the corner and its monumental aspect will be revealed.
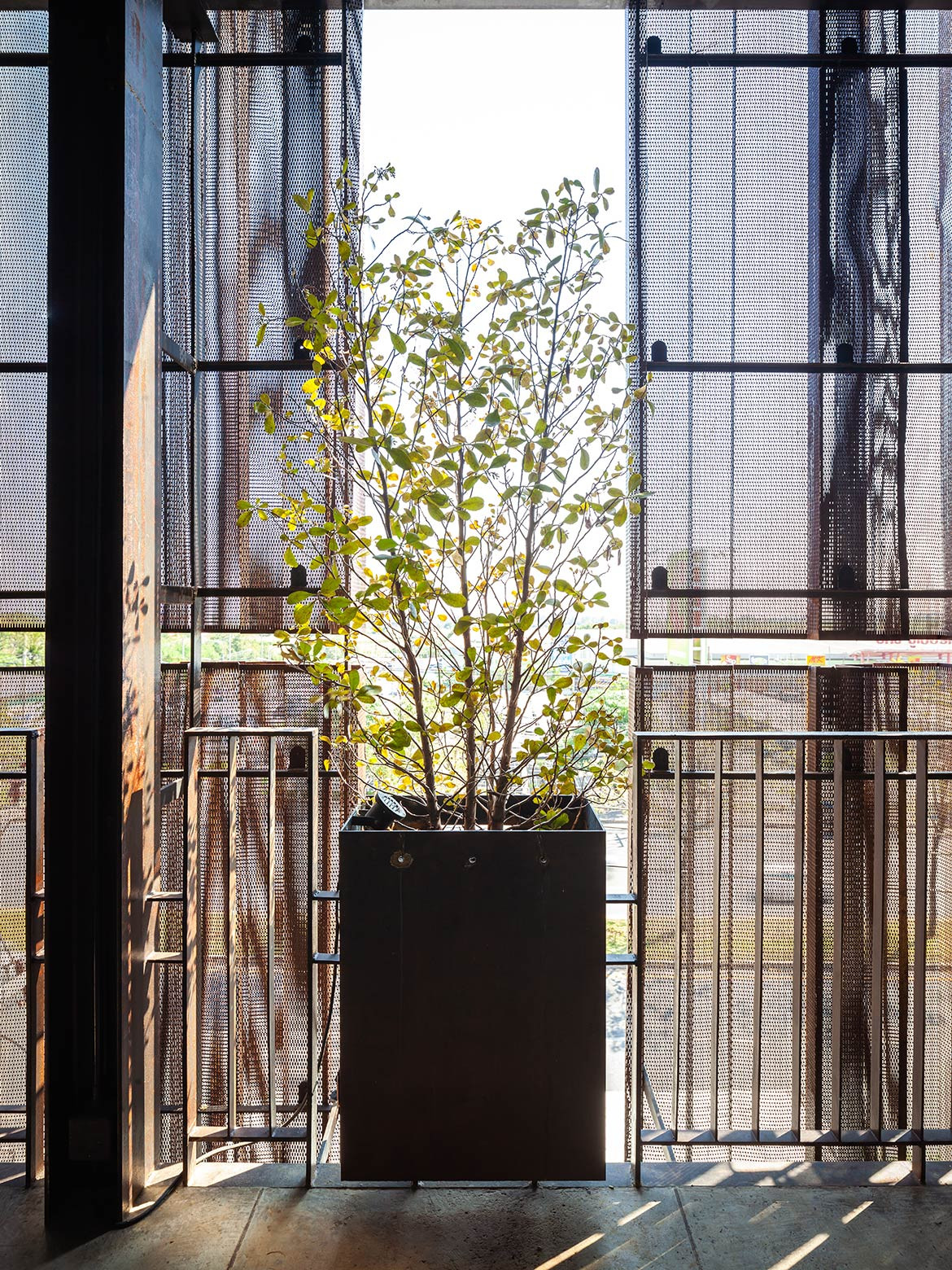
Likewise, the trees inset into apertures in the building’s façade and walls enhance the sense of space internally while bringing elements of biophilia into the design and maintaining guests’ privacy.
Oui J’aime Hotel is the result of enlightened solutions and meticulous planning on behalf of Wallasia. In responding to spatial restrictions and unconventional site dimensions, every element of its multitasking design does more than meets the eye.
Wallasia
walllasia.com
Photography by Spaceshift Studio
We think you might also like Aman Kyoto by Kerry Hill Architects
