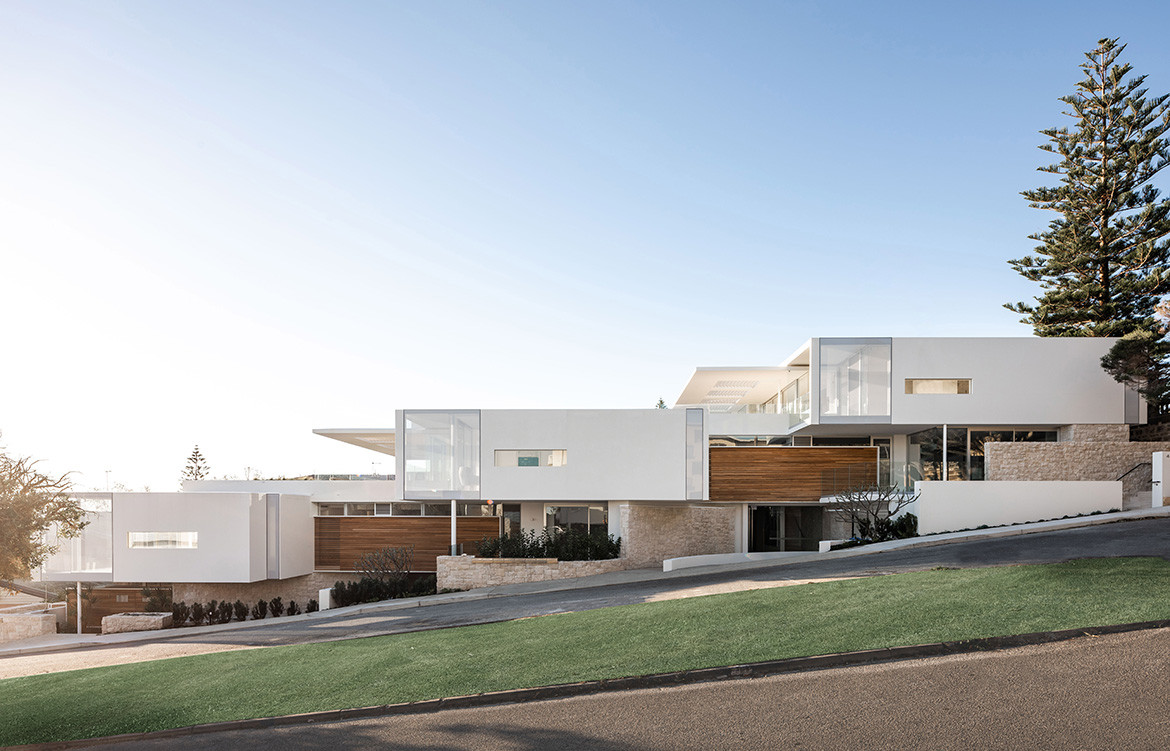From the outset Overton Terraces proves to be a standout suite of apartments – 11 to be exact – that has got people talking. Not only for the immediately obvious architecturally considered exterior façade, but also the expansive views of the Indian Ocean and Rottnest Island captured by the luxury apartments.
But it wasn’t all glory, all the way through.
“Having a slope of eight metres across the site presented both challenges and opportunities,” says Steeg Banham, director of Banham Architects entrusted with the project. “It also abuts the historic garden terrace of Cottesloe Civic Centre, which required due consideration in creating a building that is sympathetic to its surroundings.”
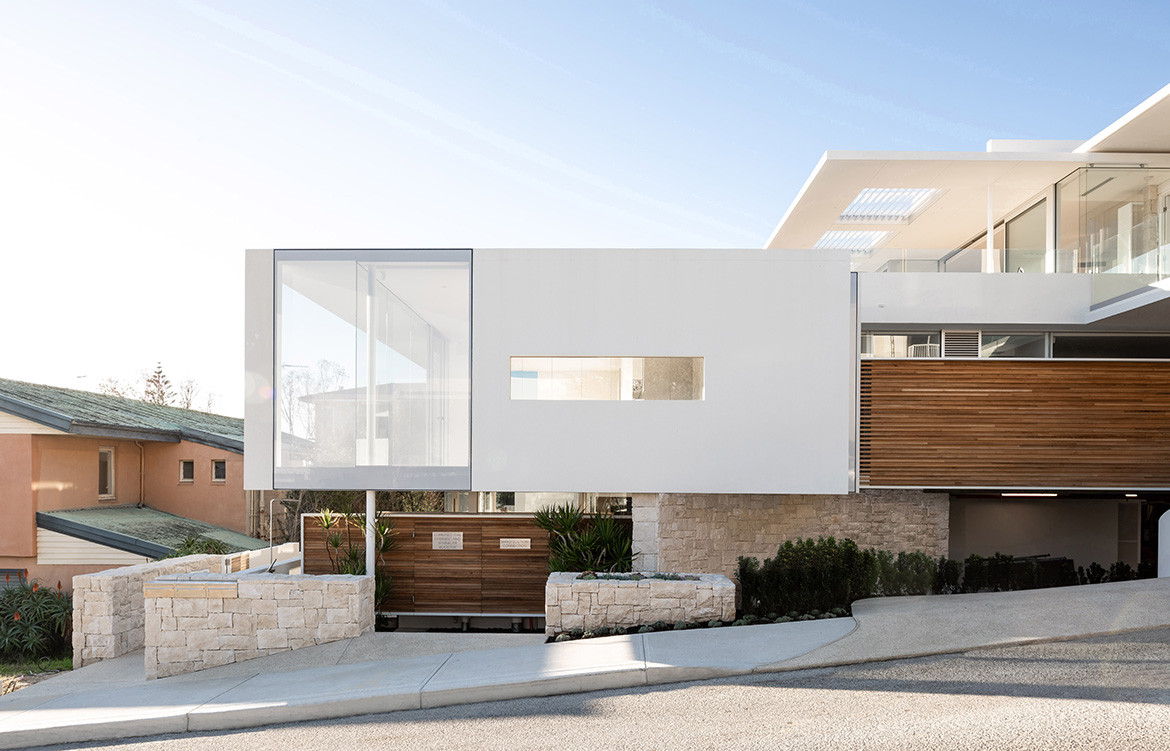
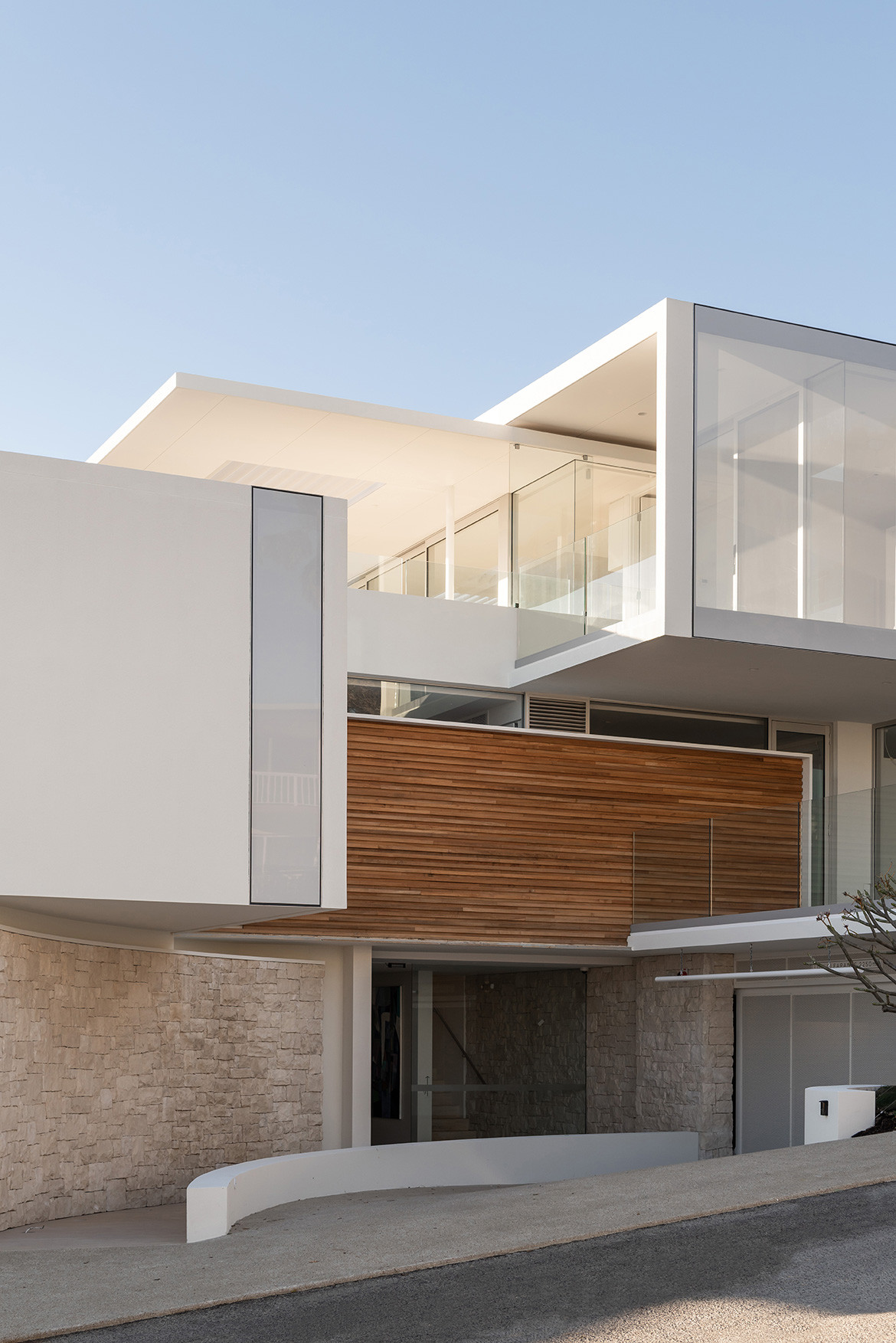
Height restrictions of no more than two stories above street level, as well as protected views from the Civic Centre, resulted in the terracing of the sleek apartments down the site. This low profile design allows Overton Terraces to sit back into the site, keeping a low-profile in the suburb.
“Terracing the residences over one another enabled us to comply with the stringent height restrictions and created the large terraces with views of the ocean. The large floating pergolas provide protection and are a striking juxtaposition to the white boxes and curved random stone walls,” explains Steeg
The project had a unique brief, as the landowner approached Australian Development Capital to jointly develop the property.
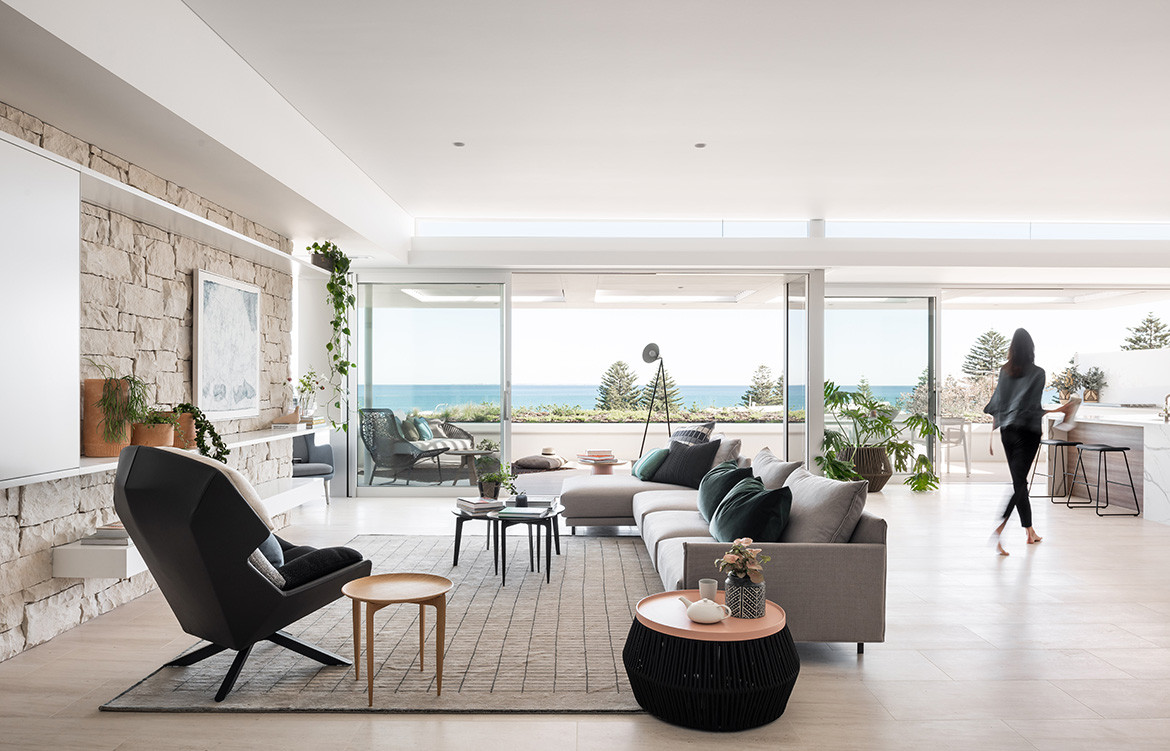
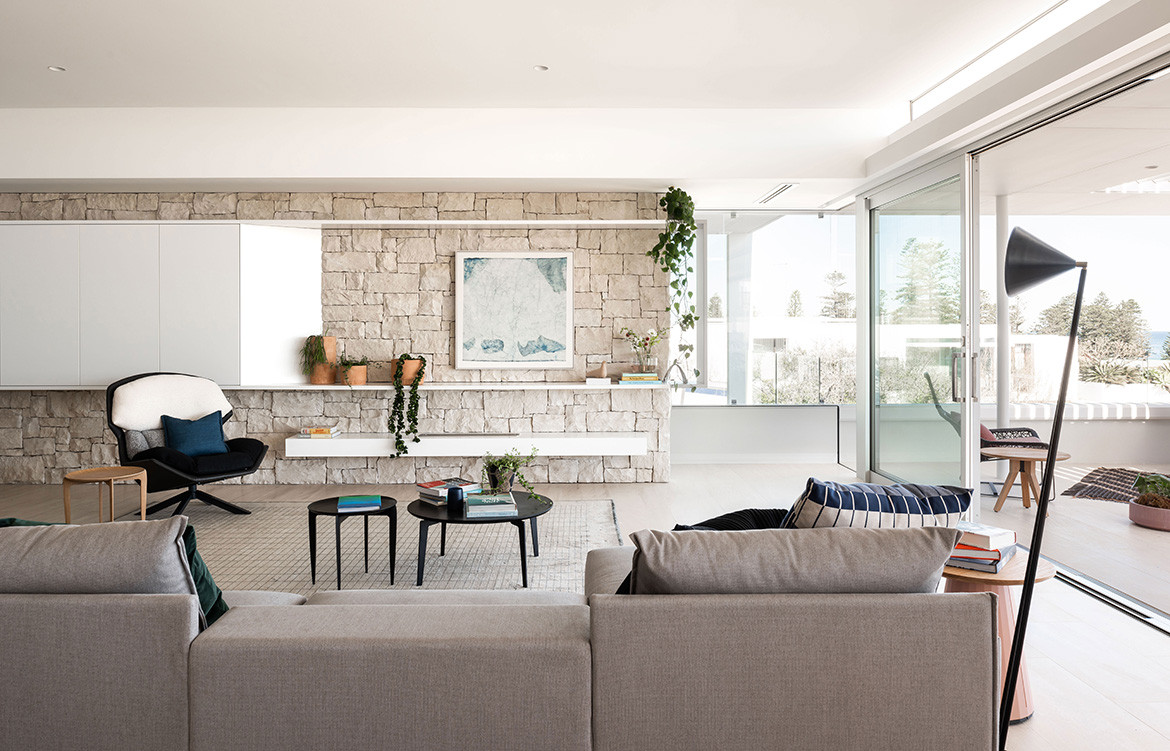
“The owners wanted two apartments for themselves: the penthouse and the studio unit,” says Steeg. “The developer sought to create an exclusive project befitting of its site and location, and they left it to our creativity to develop a solution that best suited this site.”
The solution is a timeless, minimalistic and modern design where no two apartments are the same. Apartments range from a one-bedroom apartment to the penthouse.
The coastal location inspired the minimal material palette, with Portuguese Limestone tiles designed to mimic the beach sand and split-stone walls influenced by the coastal limestone cliffs.
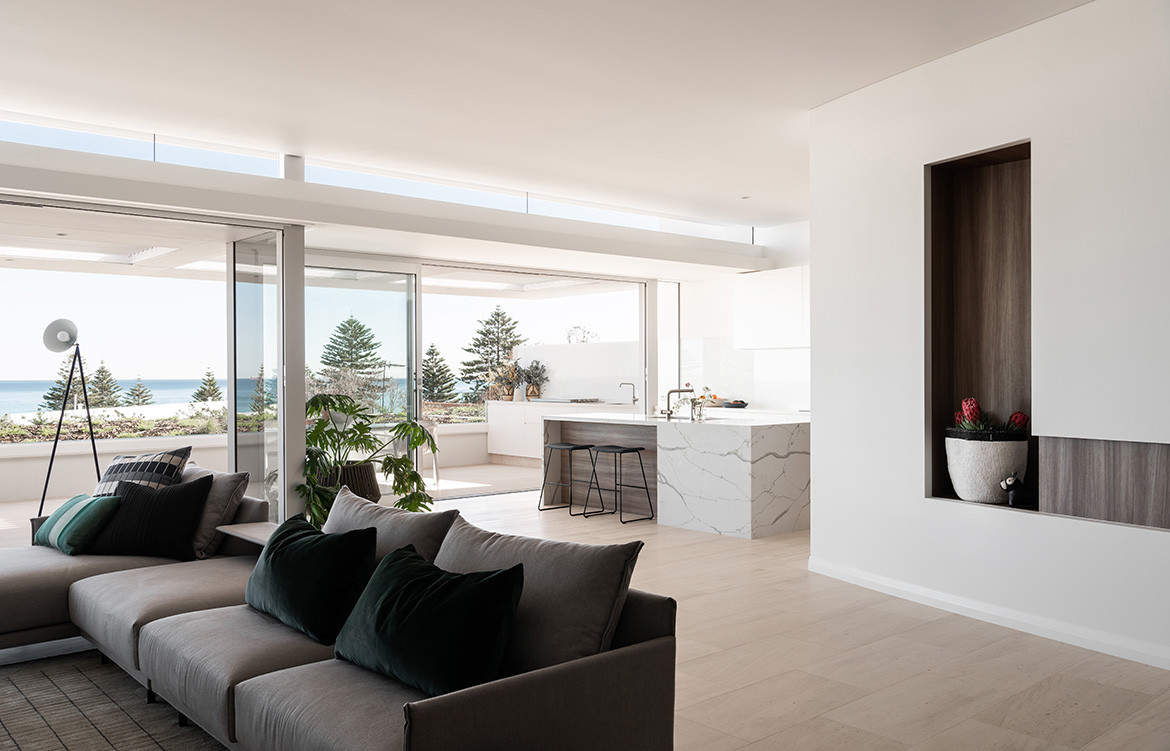
Extensive floor to ceiling glazing was used to maximise the views and blur the division between inside and out, while one-way vision/solar film was used on the street-facing bedroom windows for additional privacy.
Expansive cantilevered pergolas provide solar protection to the expansive terraces and glazing without hindering the view.
“There are the fundamental principles of good design; ensuring that spaces have adequate light and ventilation and good passive solar properties. However, architecture can further enhance its inhabitant’s well-being with the creation of spaces that feel open, spacious and inviting,” says Steeg.
Banham Architects
banham.com.au
Australian Development Capital
auscapital.com.au
Adrian Zorzi Homes
adrianzorzi.com.au
Photography by Dion Robeson
Dissection Information
Glass doors and windows from Avanti Glass
Aluminium glazing from Avanti Glass
Portuguese mocha cream stone flooring by Limestone
Oven, cooktop and dishwasher from Siemens
Wall tiles by Bianco Matt
Electrical downlights by Erco
Furniture from Mobilia
Newport random ashlar stone cladding by Eco-Outdoor
Solarshade louvres by Sunlite
Calacutta Nuvo kitchen benchtops by Caesarstone
Toorak and ravenswood timber cabinetry from NavUrban
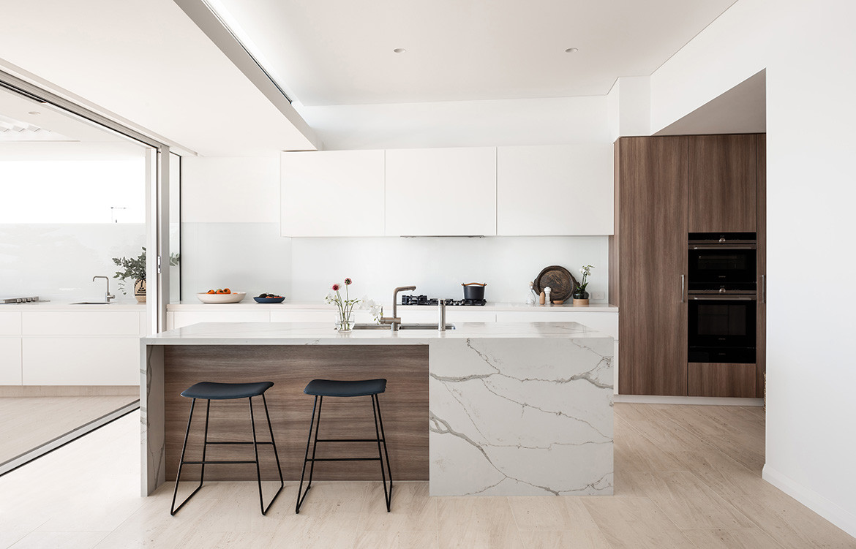
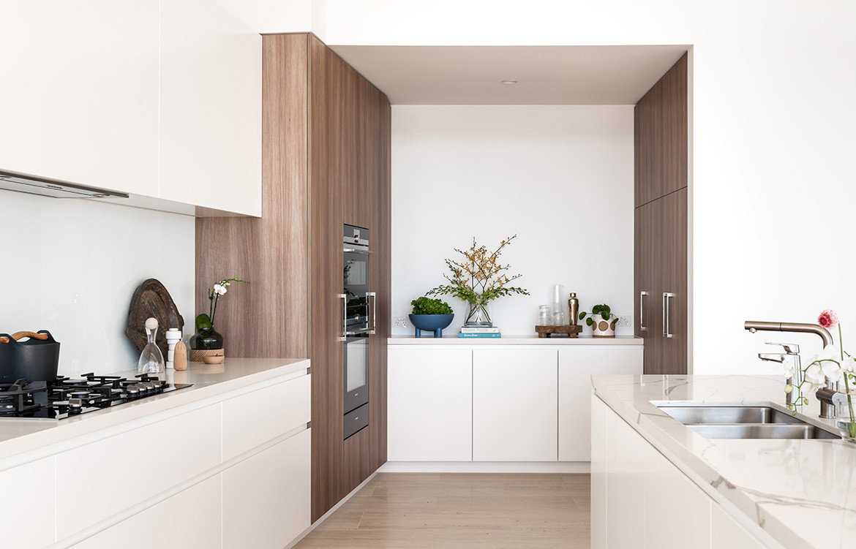
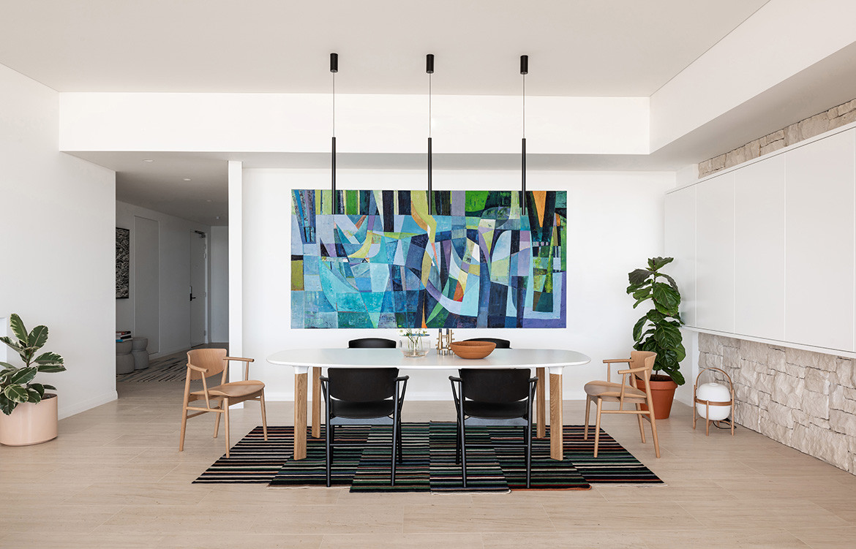
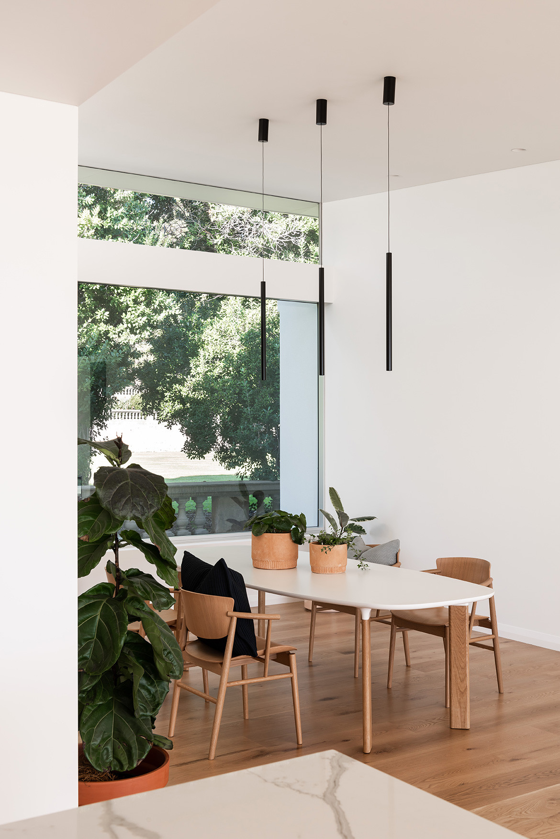
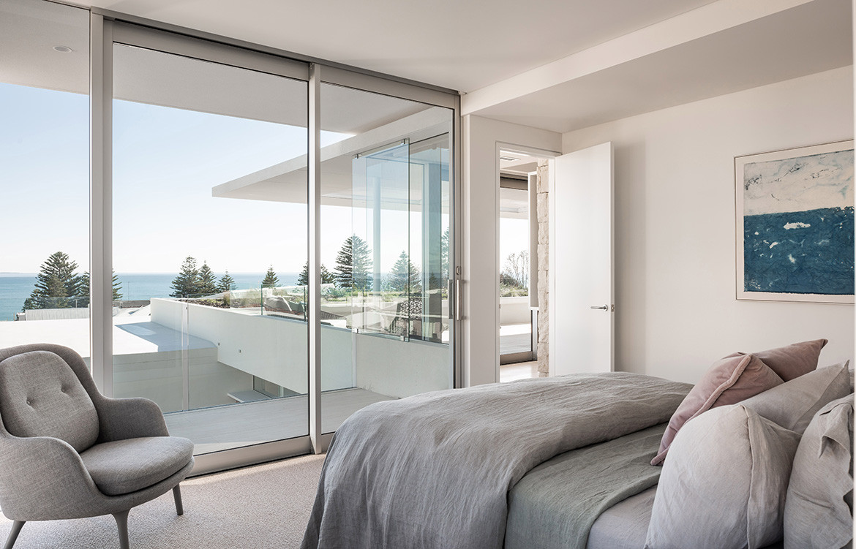
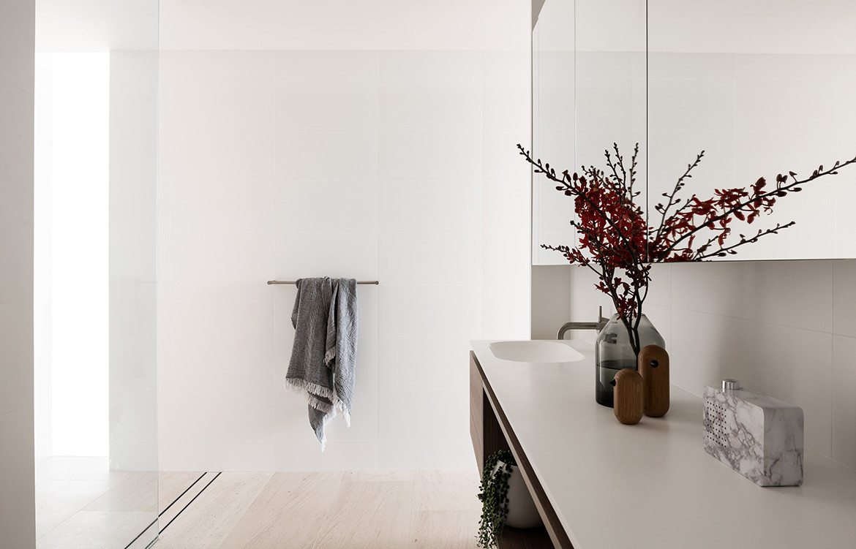
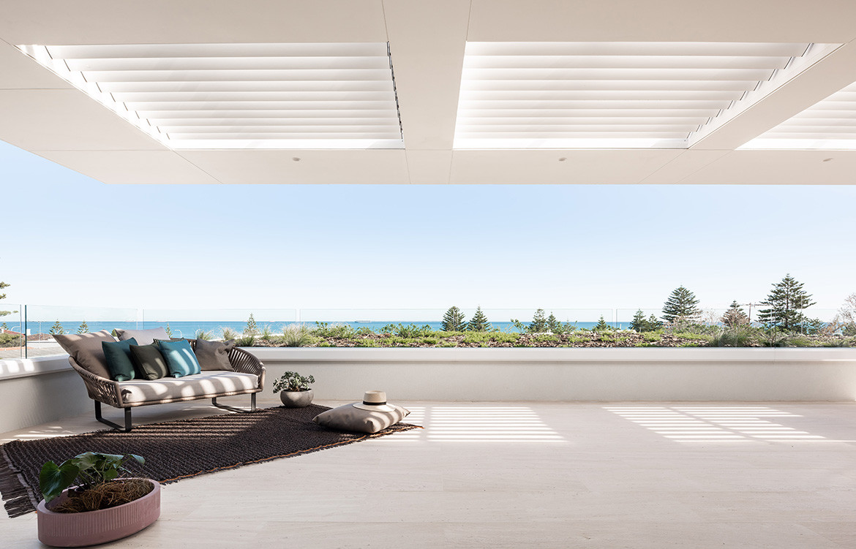
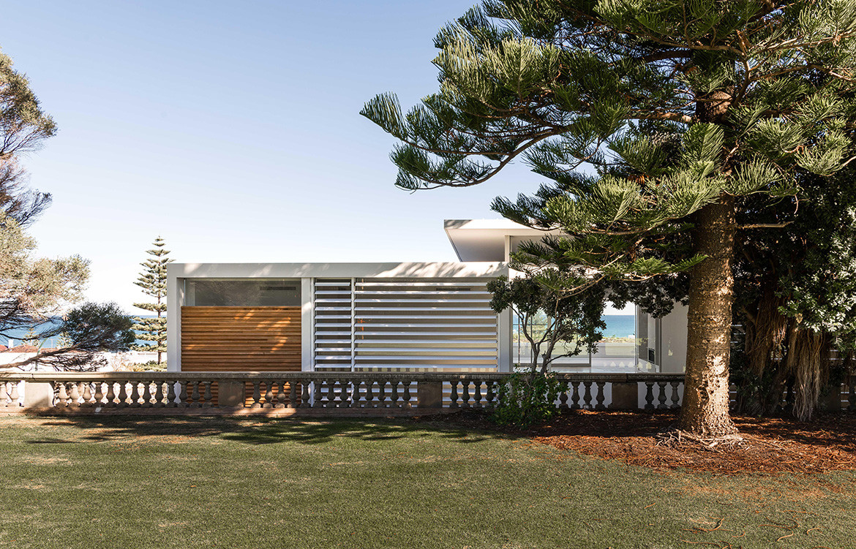
We also think you might like Beach House On Stilts by Luigi Rosselli Architects.

