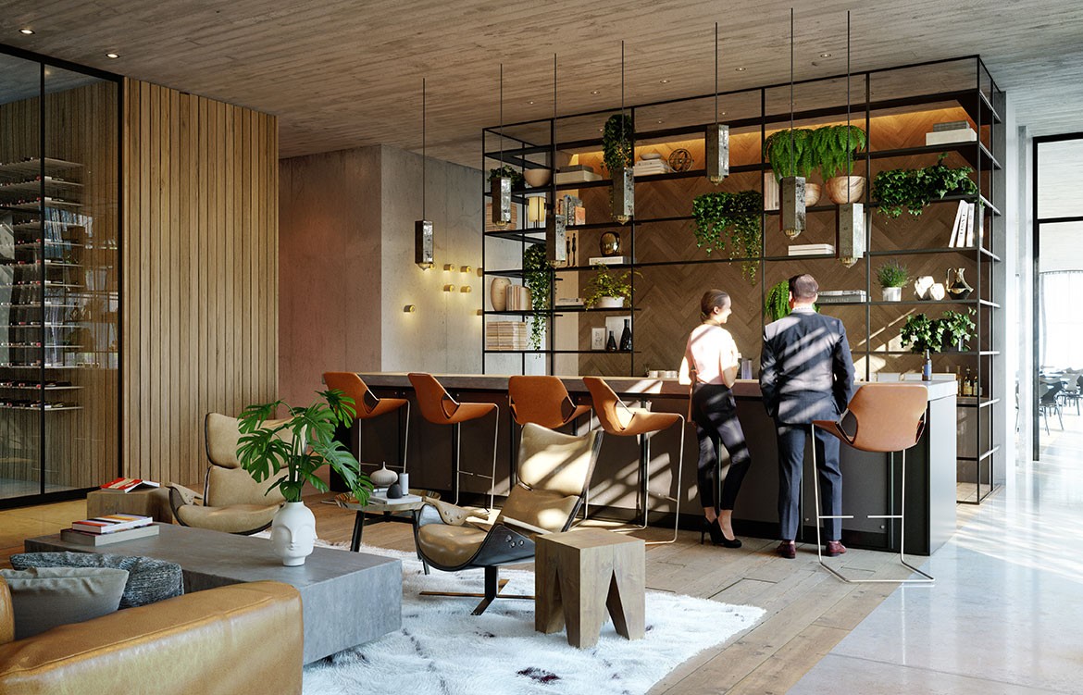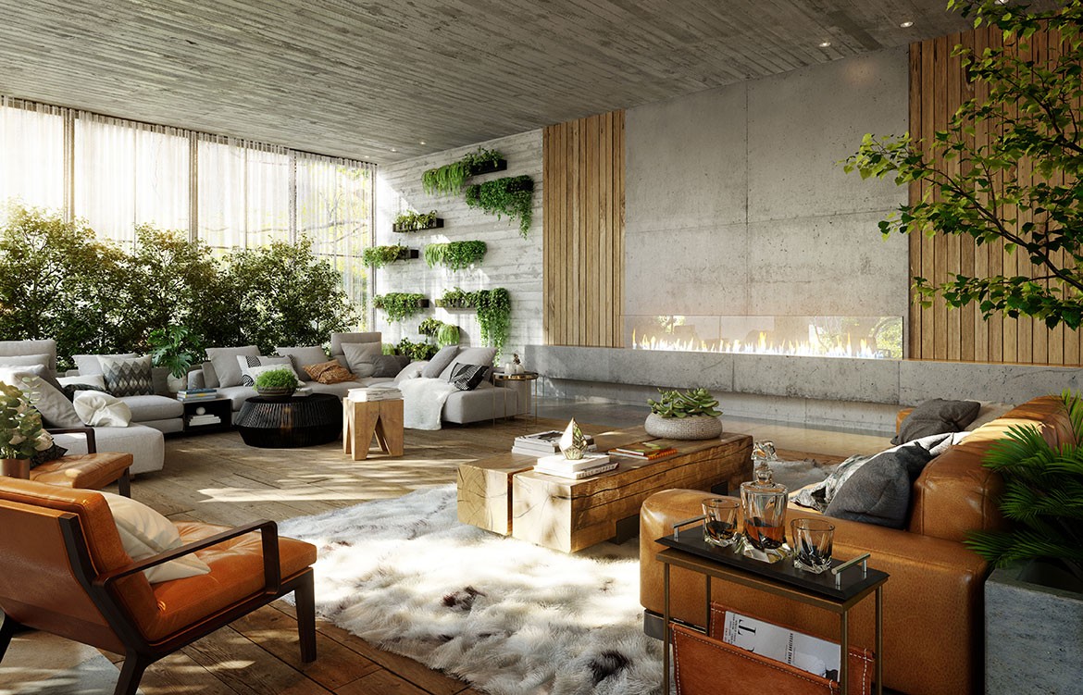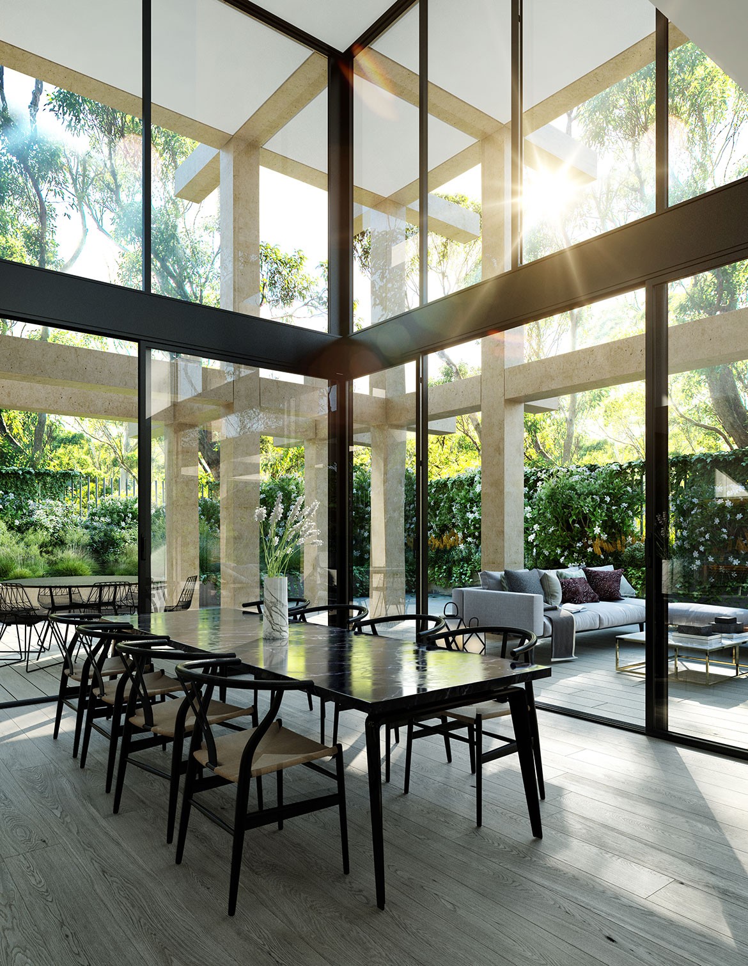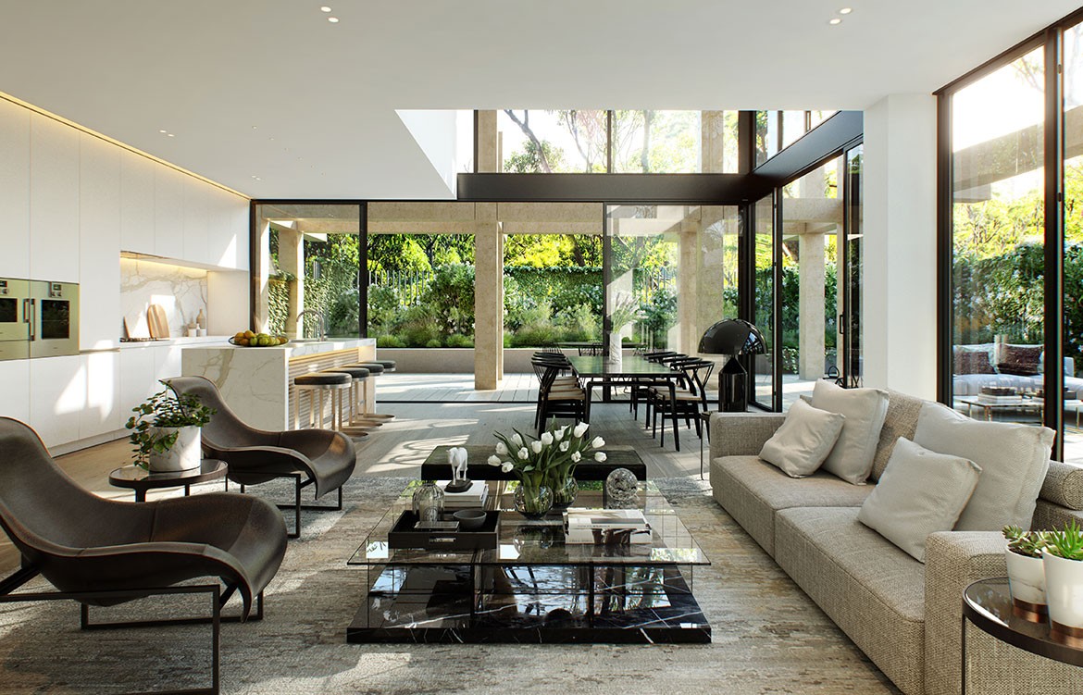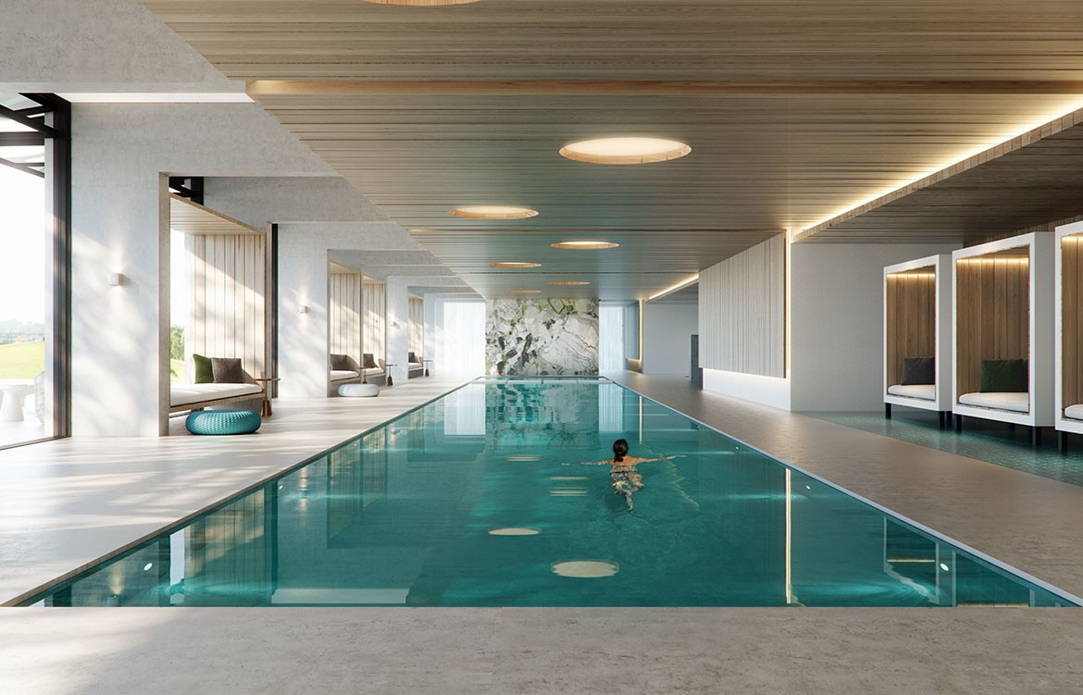Nestled into 44 hectares of verdant park and wetlands in Sydney’s inner west, One Sydney Park is a new gold – or rather, green – standard in residential development. Upon completion in 2021, it will deliver 400 apartments and terraces woven together by community spaces, retail outlets, and ribbons of landscaped gardens. As Dr Adrian Liu, Managing Director of developer HPG explains, “This is something unique that people haven’t seen before… it could be the first and last of its kind.”
Indeed, there is something undeniably special about One Sydney Park, which blends the best elements of inner city and countryside living. In 2016, Sydney Park was the recipient of an Australia Award for Urban Design in the Delivered Outcome – Large Scale category, an honour that recognised the Park’s outstanding landscaping and pioneering use of water sensitive urban design. Residents of One Sydney Park will enjoy the unique beauty and biodiversity of the park alongside all the benefits of inner city living: an 11-minute commute to the city by train, stunning public art and architecture, and close proximity to some of Sydney’s most exciting cultural and creative hubs.
According to McGrath’s Projects Sales Director, Mr. Conrad Panebianco, One Sydney Park is proving especially inspiring for a broad cross-section of today’s market, with “young families, young professional couples, pet owners, downsizers, design-conscious and health-conscious buyers expected to be highly attracted to purchasing within One Sydney Park.”
“It will be particularly appealing to owner-occupier purchasers,” he continues, “with generously-sized apartments allowing more room than a typical two-bedroom apartment in the inner-west market.”
Responding to the pre-existing property landscape of Sydney’s inner-west, the apartments are the latest stage of regeneration works in Sydney Park, the city’s largest park. Formerly an industrial precinct, the Park was acquired by the City of Sydney Council in 1991 and has since evolved into a vital green asset and inner city haven.
On the north-western corner of the park, historic brick kilns and chimneys hearken back to the site’s industrial roots; further into the park, these melt away into undulating hills and low lying wetlands interlaced by sinuous shared cycle and walking paths and stunning water features. One Sydney Park celebrates the vibrant, idiosyncratic character resulting from the combination of these disparate elements, crafting a new type of residential architecture that engages directly and meaningfully with its site.
Local Sydney architects MHN Design Union (MHNDU) and Silvester Fuller were selected by the Central Sydney Planning Committee to design the project’s exterior, while AILA NSW Medallists in Landscape Architecture Sue Barnsley Design will be responsible for the landscape design elements. Apsara Collective and Darkhorse Architecture joins forces to create amenities including the Leisure Centre’s pool, sauna, steam room and children’s pool and also a Resident Clubhouse with premium styling and inclusions ranging from a large relaxed lounge that opens onto the plaza, a bar and a multipurpose space. Rounding out the consortium is London-based firm Make Architects, who will deliver world-class interior design for the apartments and shared spaces.
The apartments themselves will avail of a generous 2.1-hectare site, spreading across eight low-rise buildings containing a mix of one to three bedroom apartments and penthouses. Taking full advantage of idiosyncratic views that foreground treetops and parkland against the city skyline, the terraces will feature private courtyards with stunning park views. Shared rooftops will provide vibrant spaces for relaxation, entertainment, and community gardens that blur the line between building and landscape. Other shared spaces will include rooftop ‘Zen gardens’, a swimming pool, exercise facilities, and organic wholefood stores that speak to a new mode of healthy, holistic urban living.
As interest continues to peak as a result, Mr Panebianco believes that this holistic approach to thoughtful living underpins so much of the One Sydney Park philosophy where design-meets-nature: “The apartments and garden terrace homes are ideal residences for those who love to be fully immersed in nature, featuring three options of interior colour schemes – light, neutral and charcoal – utilising natural finishes and custom-built joinery.”
One Sydney Park takes a strong focus on wellbeing and closeness with nature, allowing these principles to guide it at every stage. Full-height, panoramic glazing and double-height voids in the roomy apartments will grant residents breathtaking views of their surroundings and drench interiors in warm natural light. Meanwhile, a carefully curated, luxe interior material palette perfectly complements the project’s exterior, which makes ample use of timber, glass, and greenery. The crisp rectilinear architecture offsets the sinuous curves of the site to delightfully contrasting effect, while foliage tumbling over the apartment balconies conjures an Edenic, otherworldly image.
It is hardly a surprise (especially coming from the firm of Make Architects). “Renowned for delivering refined, high-grade interiors,” Mr. Panebianco tells me, “Make Architects’ vision for One Sydney Park showcases craftsmanship and bespoke finishes that combine practical, comfortable day-to-day living with a highly resolved, designed environment.”
Yet contrary to this fantasy feel, One Sydney Park is very much real: a bold new project that eschews the conventions of modern residential towers, shunning trends in favour of timeless, elegant architecture certain to stand proud above the park for years to come.
