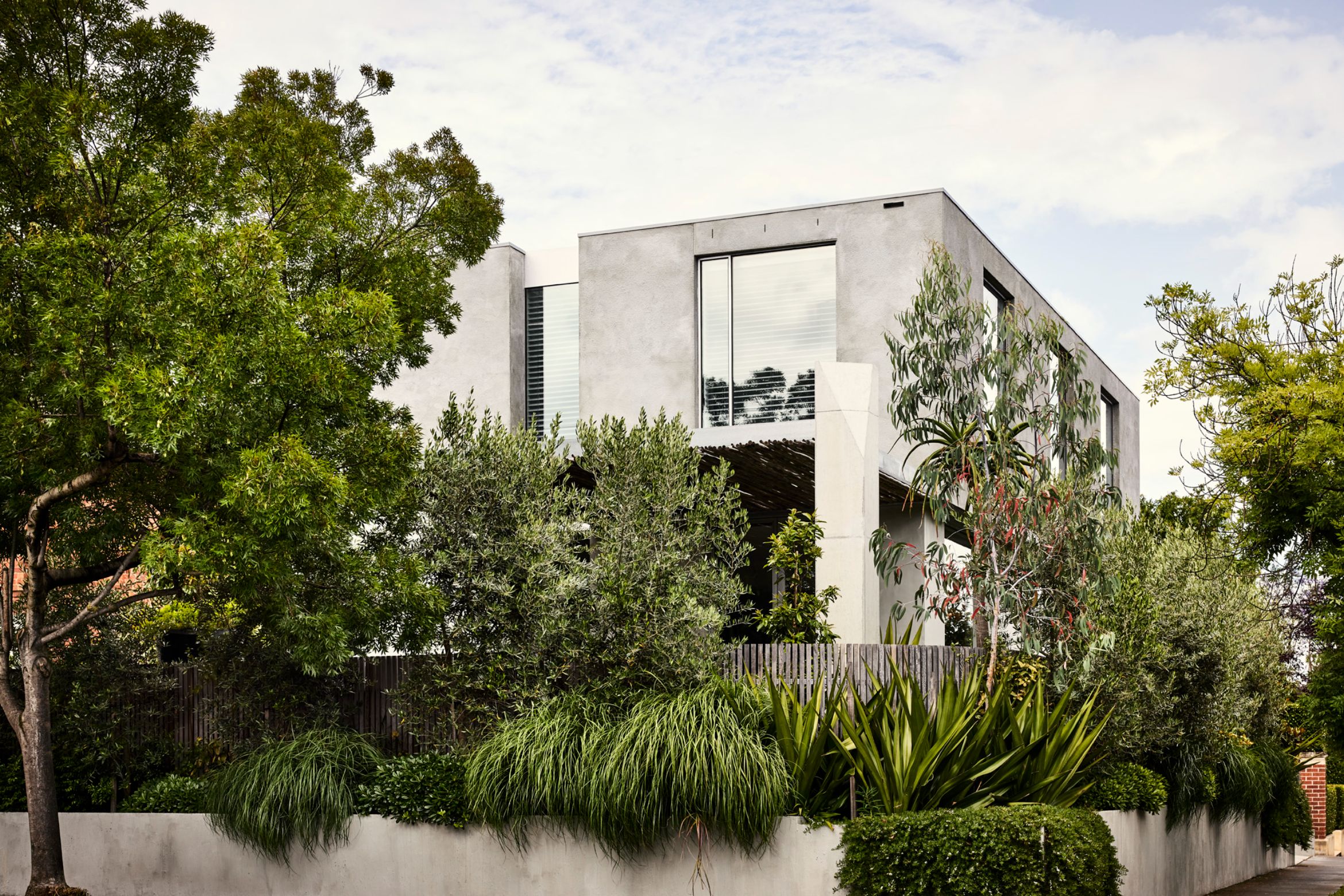If the domain of Brutalism was, once upon a time, mostly to be found among ambitious public buildings and grand architectural statements, the zeitgeist has more recently shifted. This audacious school of architecture has been on a long-term trajectory towards the realm of residential design. In the case of Corner House, conceived by Powell and Glenn, the façade – in all its monolithic and concrete-cast glory – sets the tone for the consideration of the material palette and geometric form hidden within.
Designed for art collectors Linda and Michael, the home centres around curating spaces that accentuate natural light infiltration, connection to the landscape and a sense of floating above the terrain. The project stands as a testament to the enduring design philosophy at Powell and Glenn, where the relationship between structure and nature is in constant dialogue. The home is anchored by the clients’ mass of art and collectables displayed on rotation, and is designed “to embrace the unique opportunities of the corner site, maximising its vantage points and connection to the landscape while ensuring a sense of privacy and retreat,” says Ed Glenn, Principal and Director of Powell and Glenn.
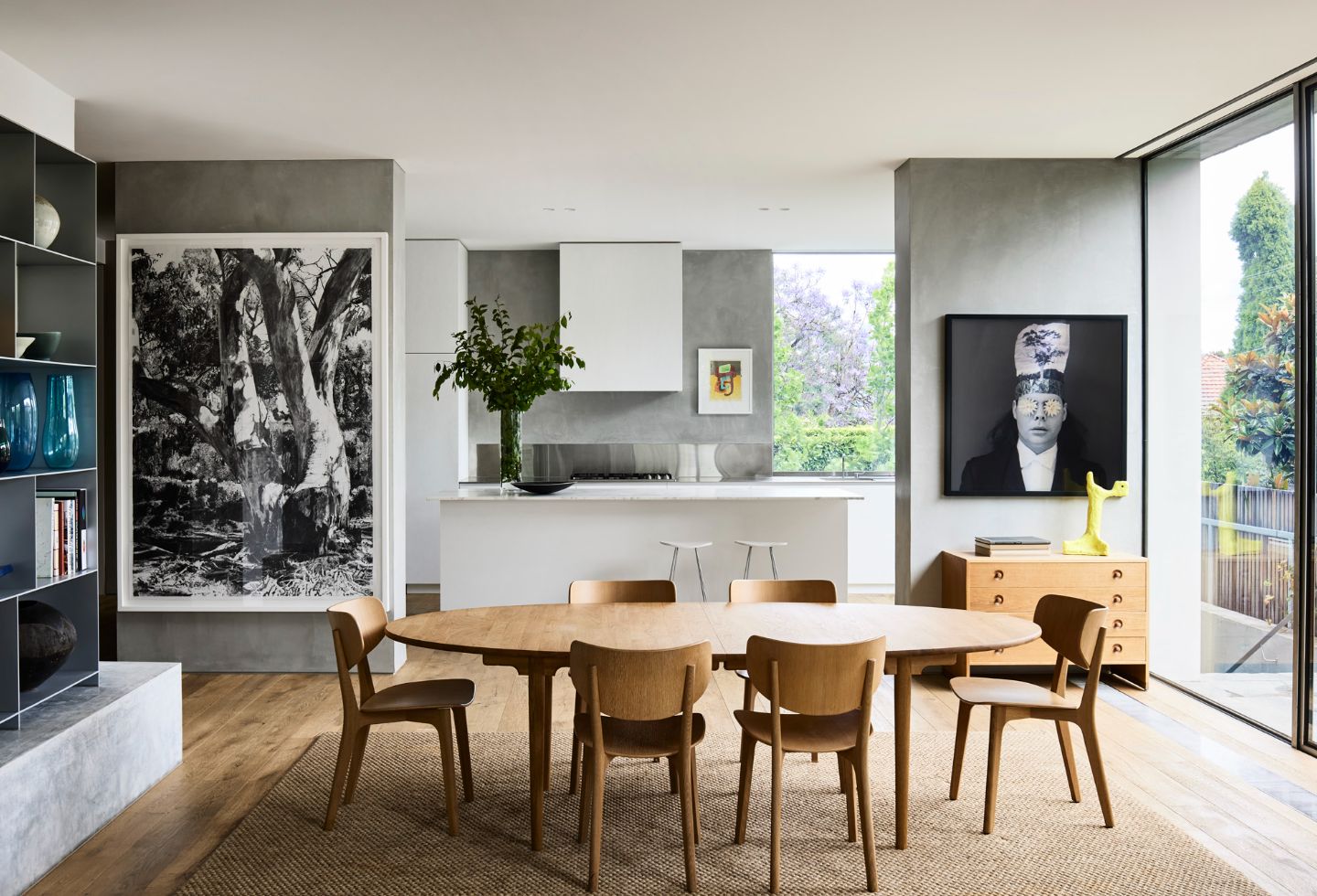
The Brutalist facade asserts a strong presence within the neighbourhood, with a monolithic two-storey concrete structure standing as its defining feature. The materiality of the building, softened by galvanised doors and warm textured render, creates a balanced interplay between heaviness and lightness. The sculptural column at the corner of the site anchors the house, offering a nod to the architectural lineage, while the surrounding landscape – notably designed by Kate Seddon – is intended to slowly engulf the structure, allowing the house to evolve with time.
“The residents have been in the space for a couple of years now, and the home has allowed them to live with, curate and rotate their extensive art collection” adds Glenn. “The hilltop garden setting has achieved its desired balance of privacy and connection to the surroundings, enabling them to live in a space that feels both intimate and dynamic.”
Related: Greg Natale clashes colour and pattern with Brazilian Brutalism
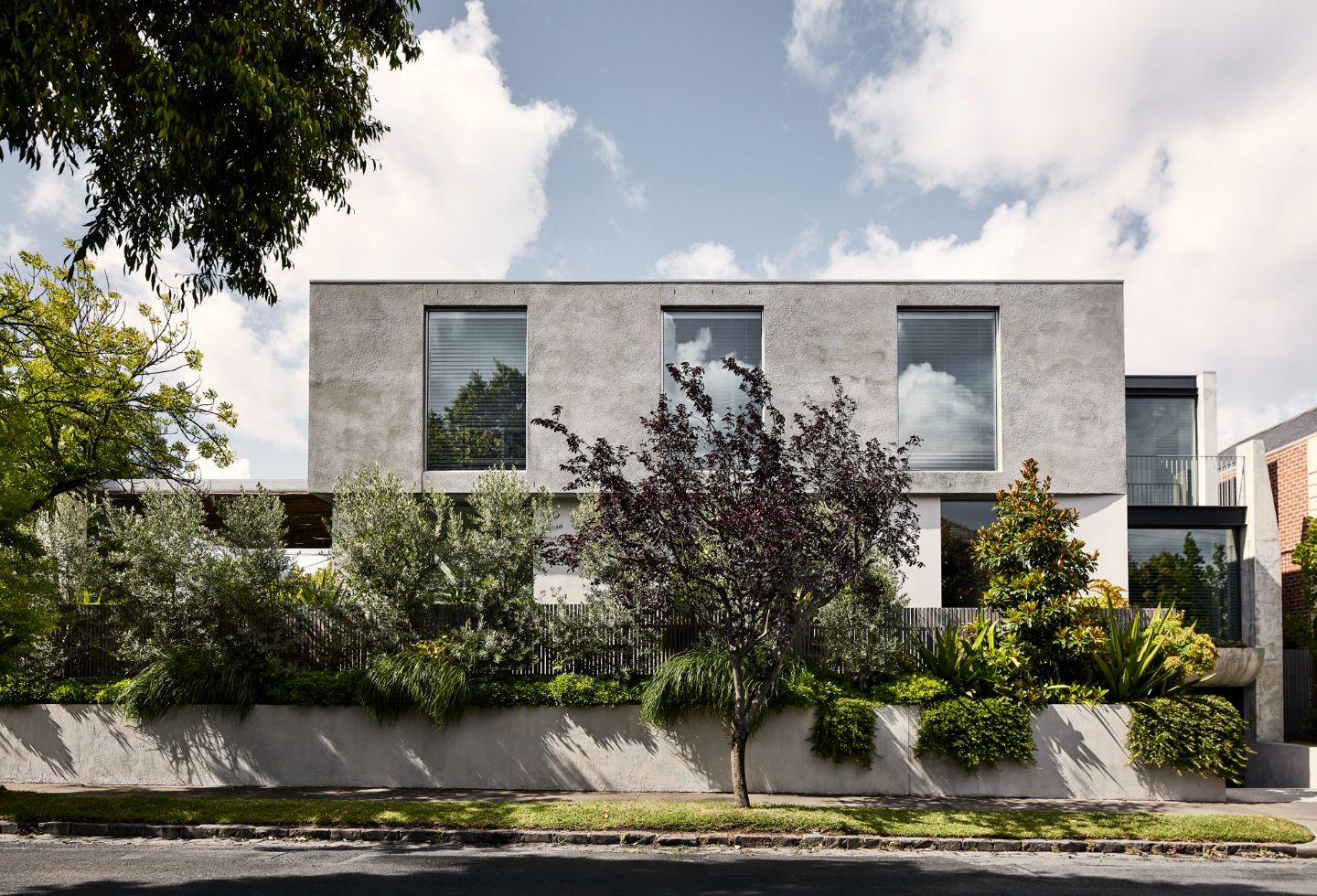
Internally, each space is revealed gradually as you move through the home. A double-height gallery vestibule with dual-axis views draws you into the core of the house, setting the tone for the play of natural light that persists and permeates throughout. The approach is a “cul-de-sac arrangement of rooms, gradually revealing spaces, views and natural light as one moves through the home,” explains Glenn. “The home’s integration with the garden, designed by Kate Seddon, also adds a dynamic element that will evolve.”
The ground floor houses the primary living spaces, with a highly functional kitchen, scullery and open-plan living and dining areas extending out to a north-facing terrace. Linda and Michael each have private studies, while the basement level offers a wellness retreat, wine room and art repository. On the first floor, the master suite is orientated to capture optimal views of the northeast, accompanied by two additional bedrooms, bathrooms and a laundry.
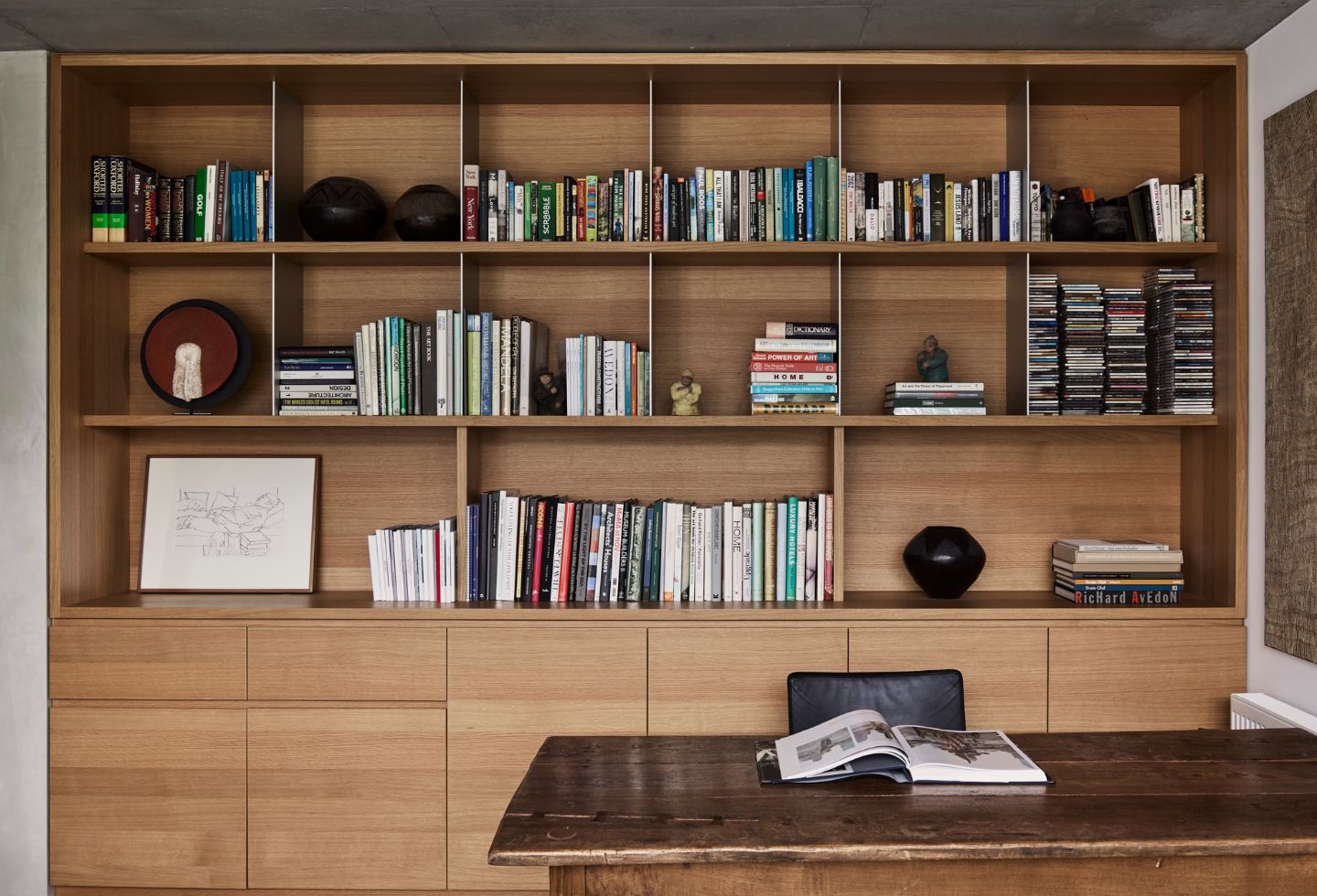
Despite its Brutalist exterior, Corner House is far from austere. The material palette, featuring natural stone, raw concrete, textured timber floors and mixed metals, brings a sense of warmth and tactility to the interiors. “[It establishes] a sense of connectivity between the interior and the architecture, while also celebrating the authenticity of the built form,” Glenn concludes. The deliberate juxtaposition of heavy and light features complements the owners’ extensive art collection, creating a living environment that is at once composed and stimulating.
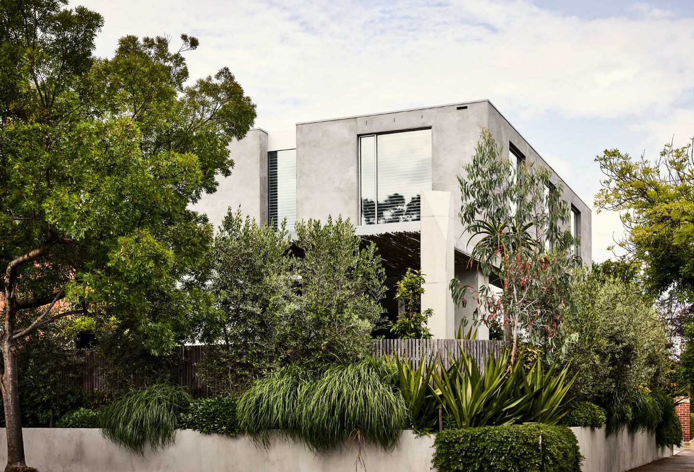
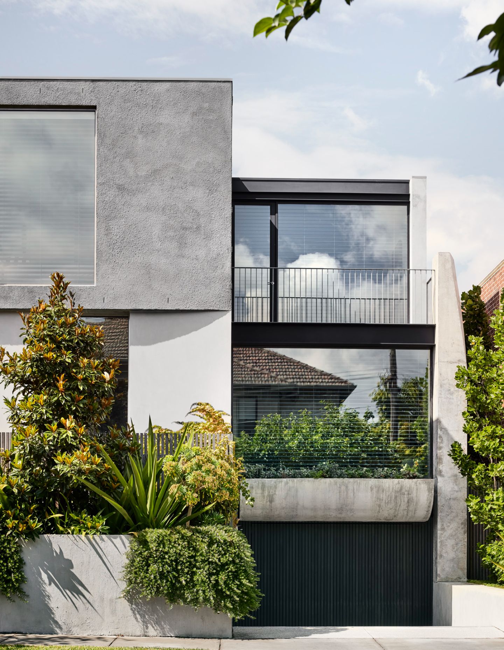
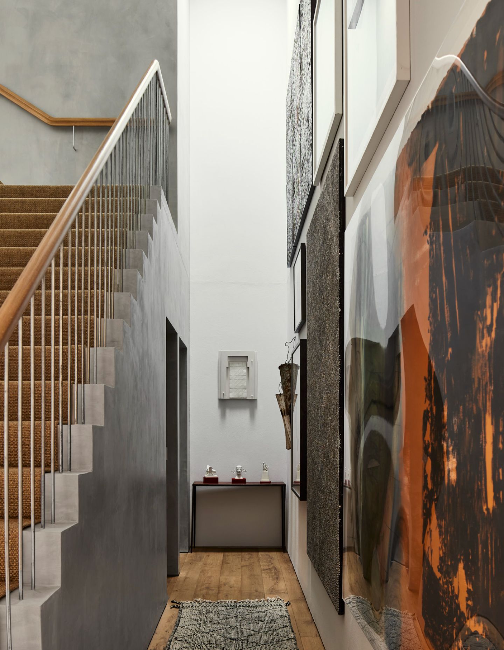
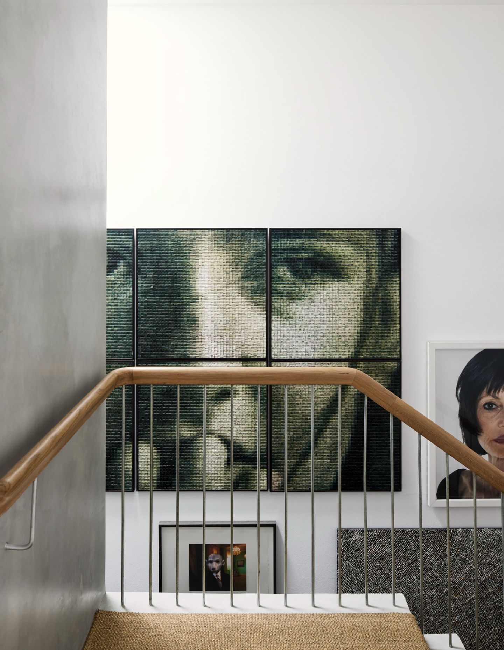
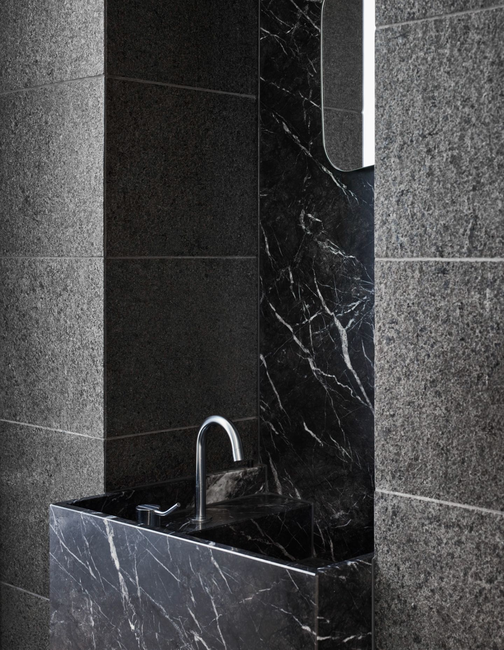
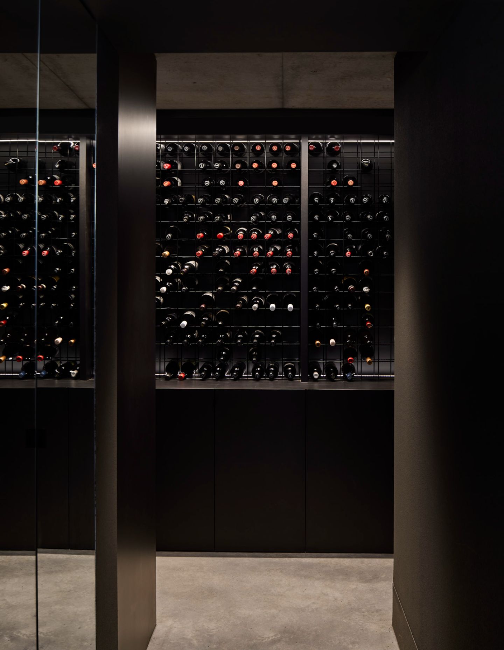
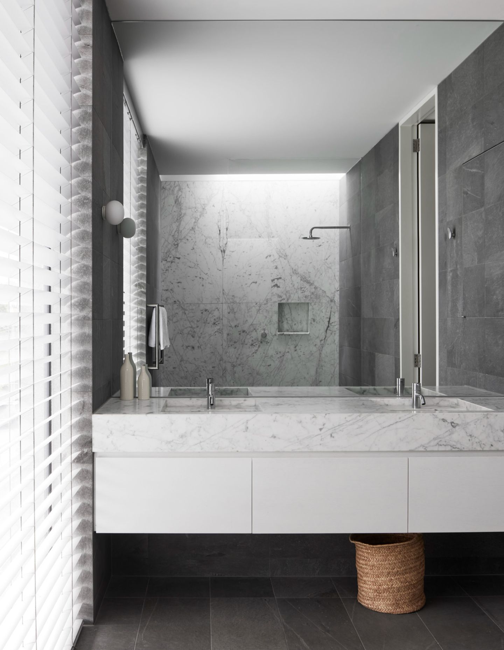
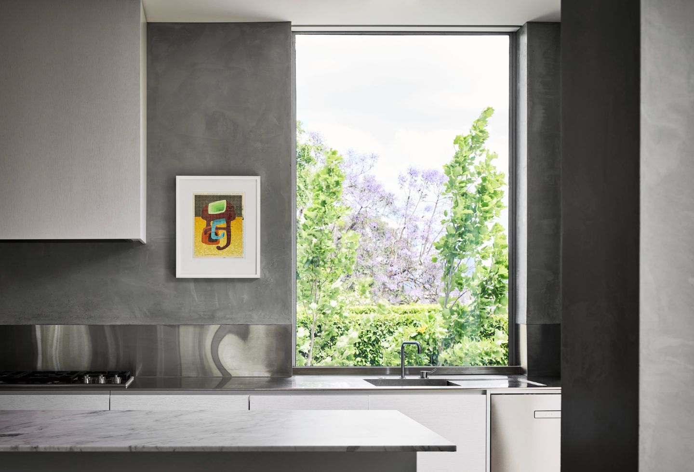
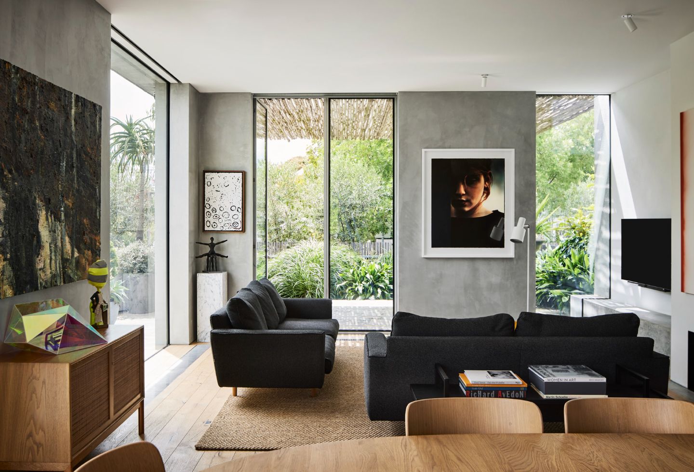
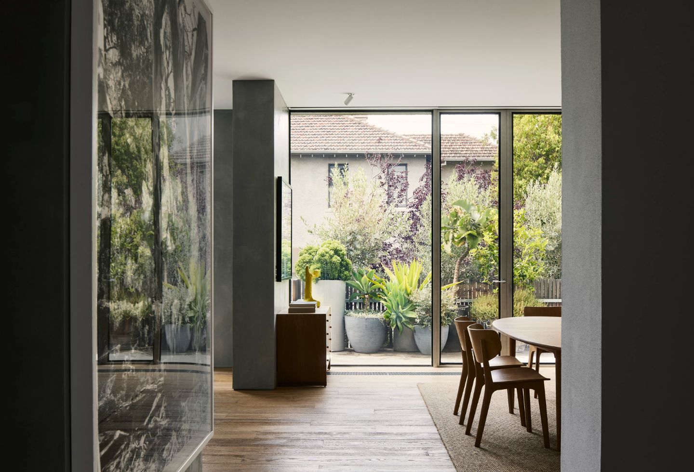
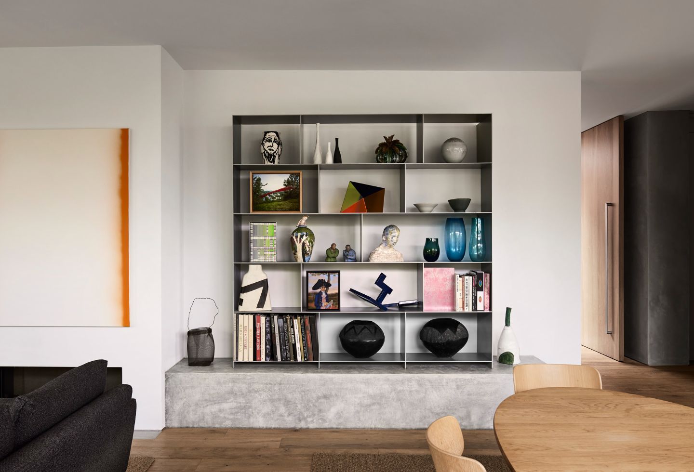
Next up: A potent alchemy of time, memory and history forms Terrace House Mirage

