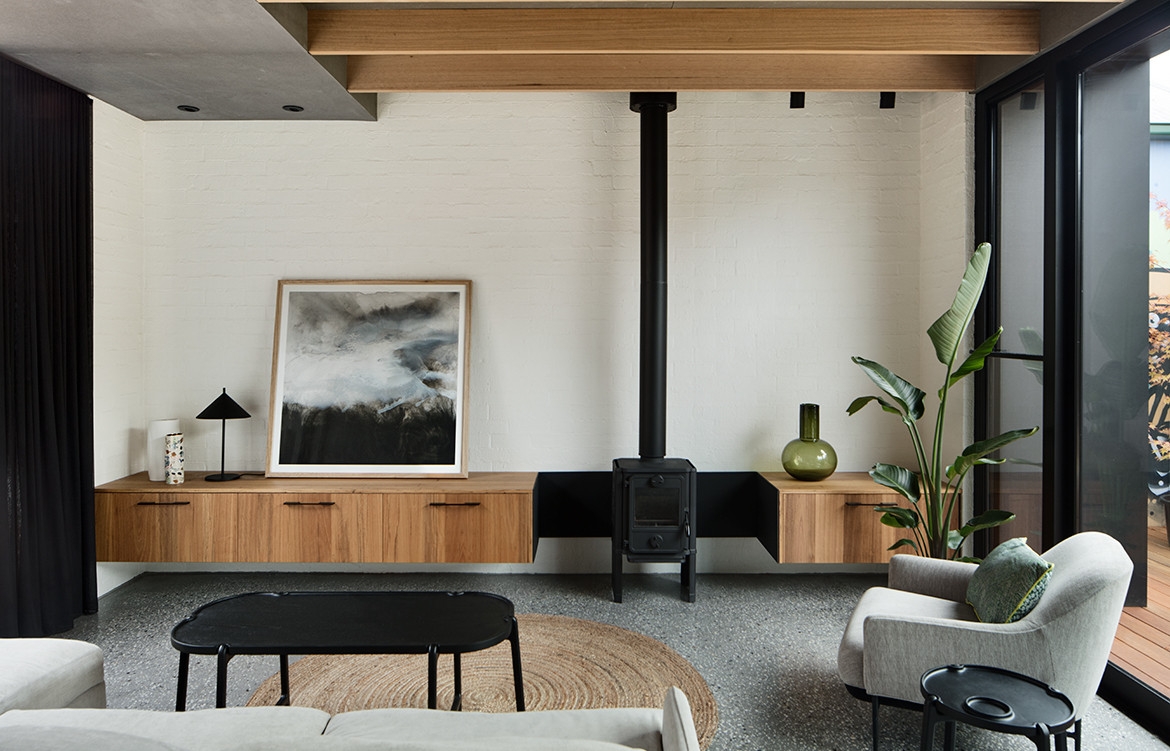Molony Architects’ Black Hill House extension in Ballarat underscores the merit in applying the architectural dictum “form follows function”. Despite having been initially designed with the living spaces oriented to the north, the original 1940’s bungalow presented a number of lifestyle problems.
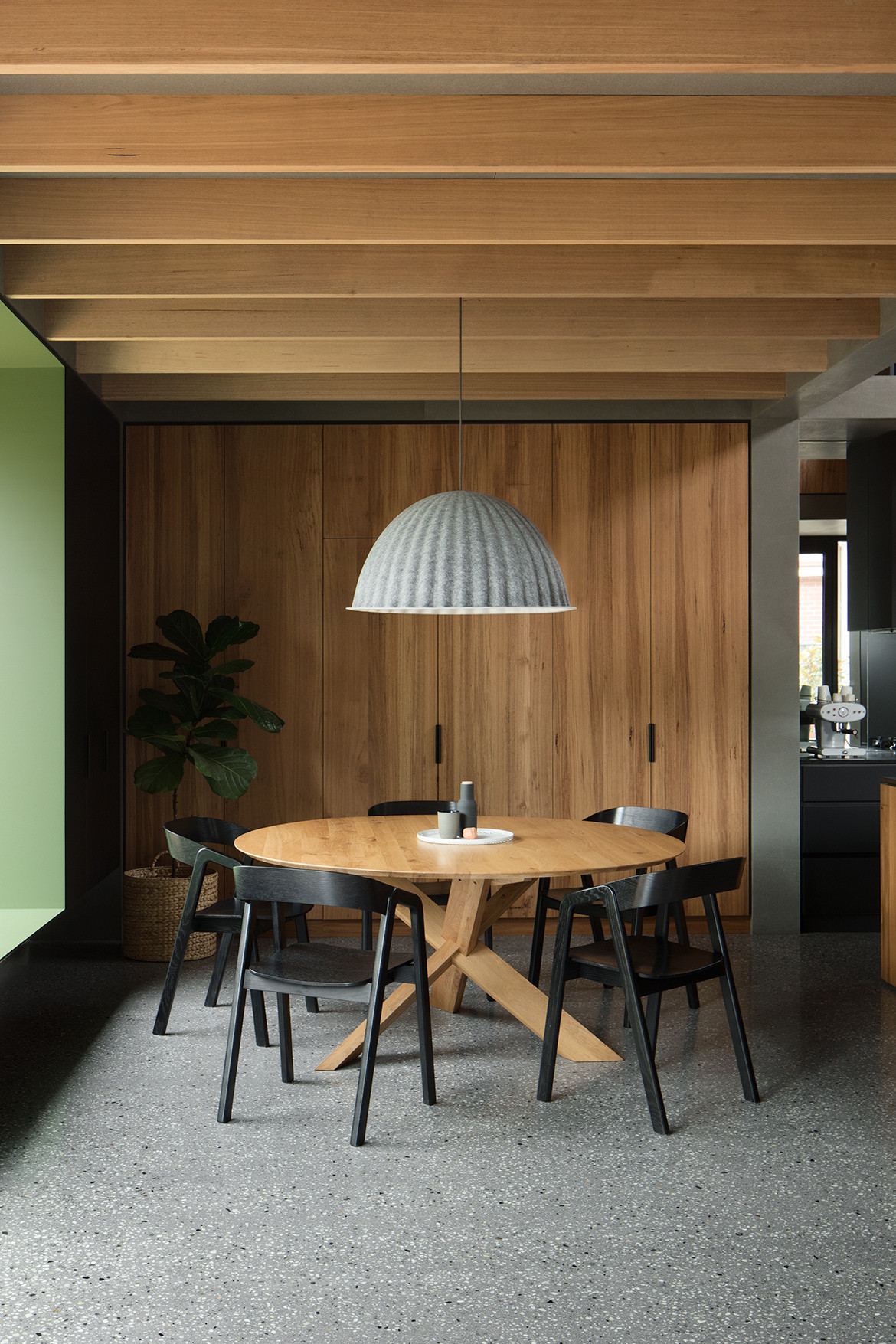
“With the increase in traffic in the area and changing models of living, the living space lacked privacy and was disconnected with the site’s secluded open outdoor space,” explains studio director Michael Moloney.
As a result, Molony Architects have re-imagined the house by designing it from the inside out.
“The clients’ original brief was to renovate the existing living space on the north side and to create an addition of a master bedroom suite to the backyard. However, after investigating various options, we eventually decided to switch the living and master bedrooms spaces,” says Moloney.
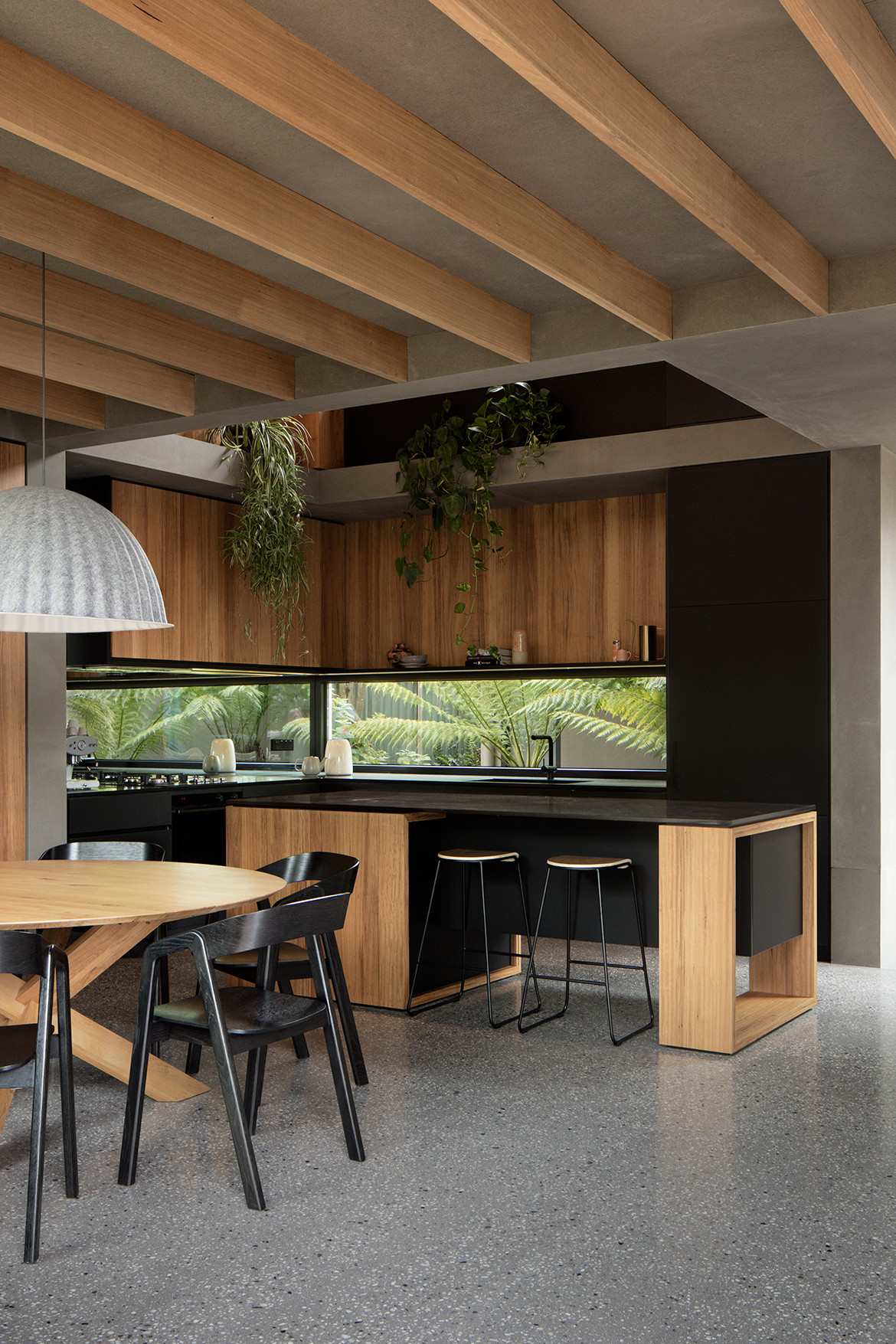
As a result, the existing living space has been transformed into a main bedroom, ensuite and walk-in robe and a new living space at the rear of the home now enjoys a direct connection to the private yard.
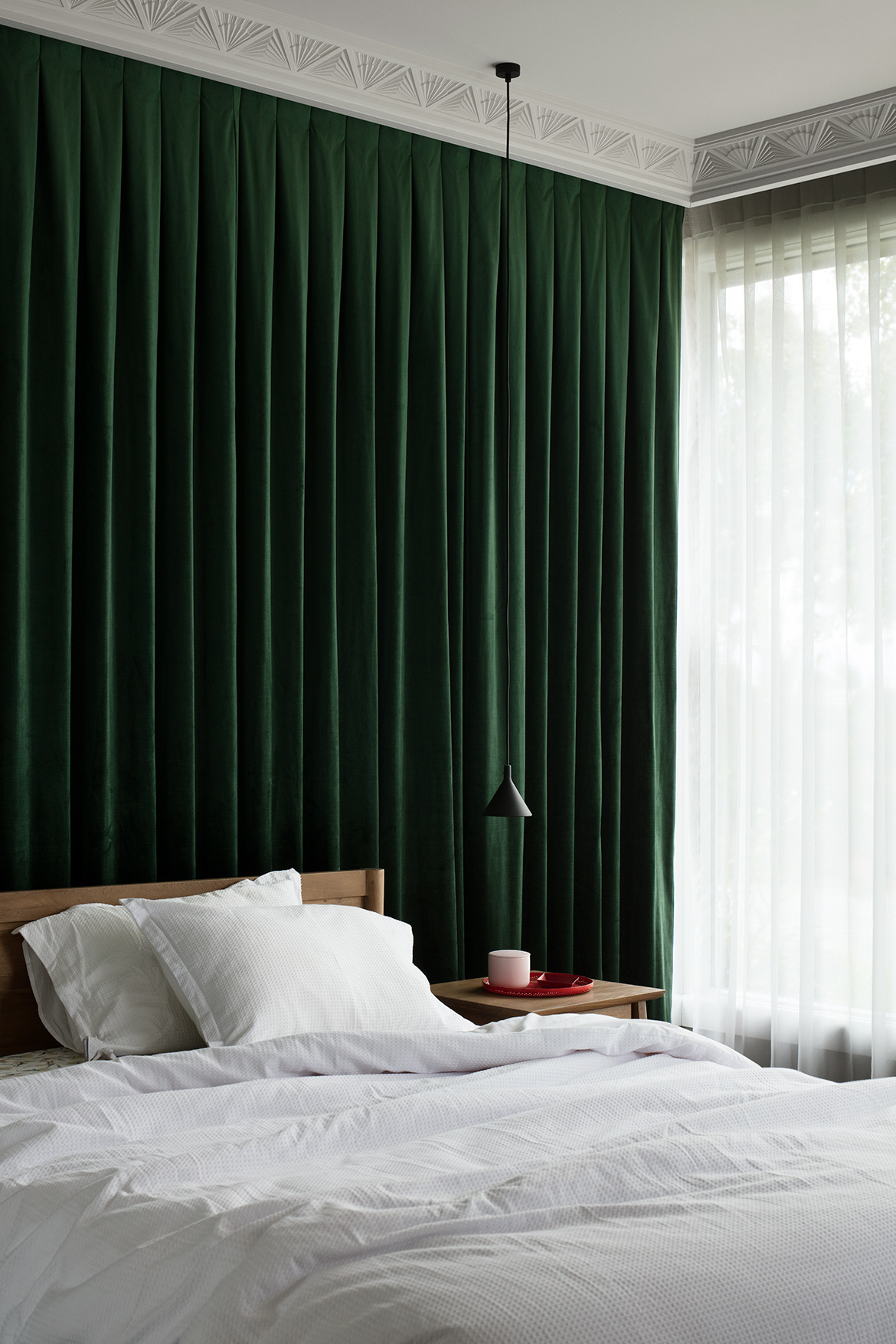
The new kitchen acts as a ‘light scoop’ or ‘light periscope’ with a double-height space that pops up above the roofline to draw in northern light.
The contemporary addition is linked to the house in a way that retains the integrity of the original roof form and is aligned with the hallway of the existing house.
Upon entering through the home’s original entry, a separate, formal living space comes into view through double glass doors. A stepped down linkway connects the original house (which contains the bedrooms, bathrooms and a new study nook) to the extension which sits closer to the backyard’s natural ground level. The linkway also creates a new informal entry into the addition for guests’ unannounced drop-ins.
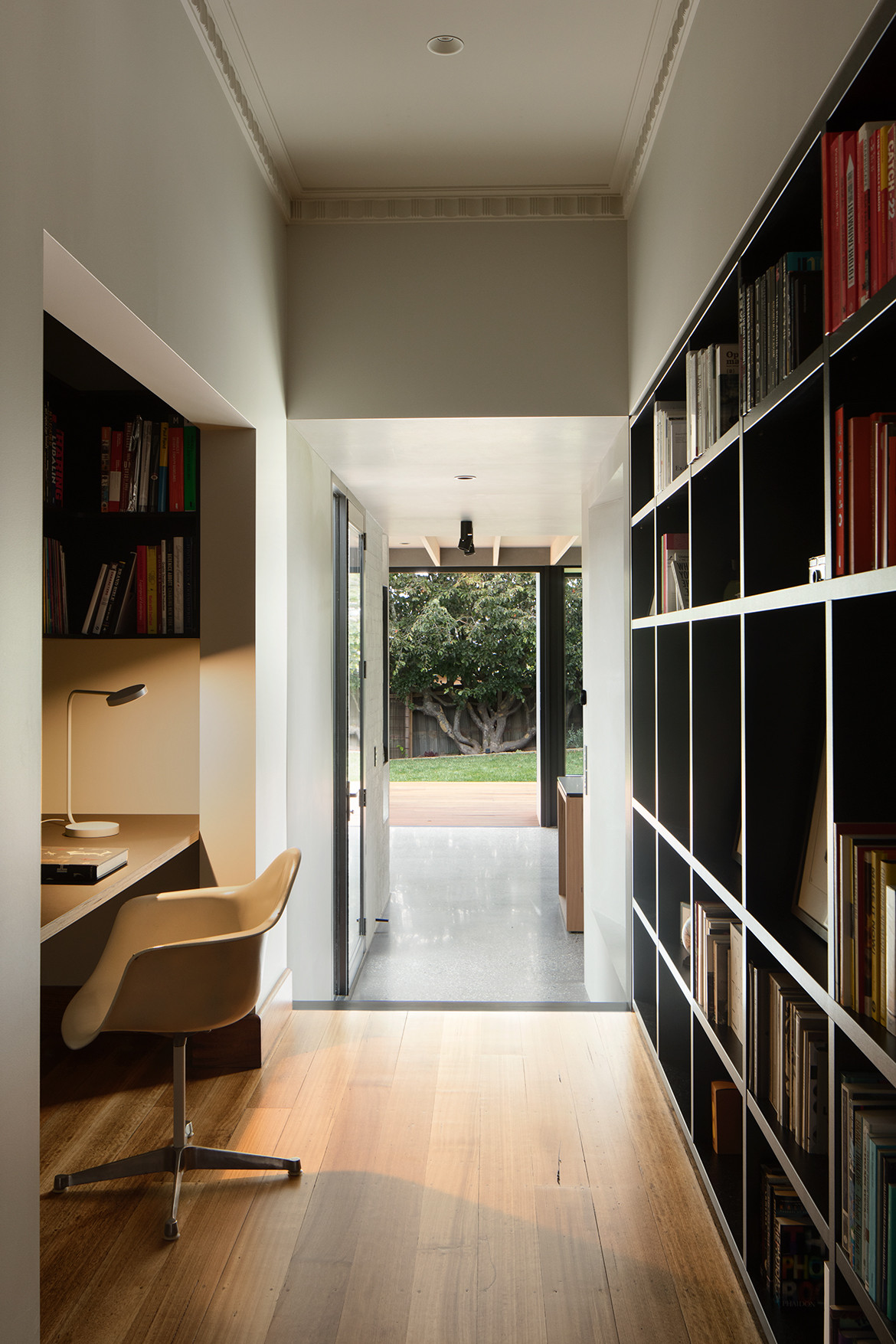
By separating the new works and setting them back from the original building with a linkway, the team also created two small courtyards that have improved light and ventilation access in the house.
“Minimising the size of the linkway reduced the impact of the new work on the integrity of the existing building,” says Michael.
“This strategy also allowed the new work to be conceived as a separate architectural component with its own identity, that respects the scale or the original with be being constrained by the architectural language rules of the original.”
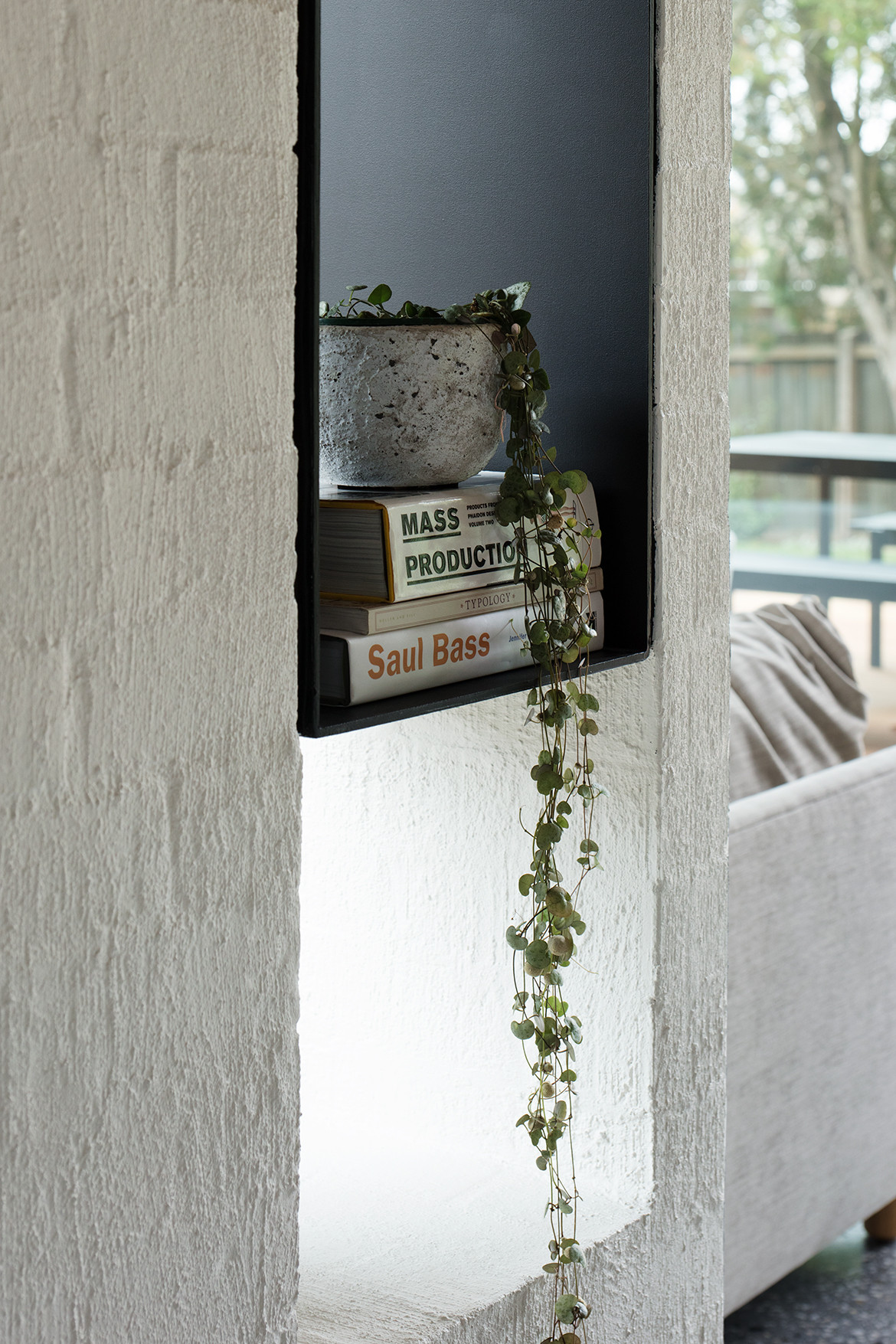
The interiors follow the principle of designing from the inside out and each room focuses squarely on the day-to-day experiences of each room. The team limited the material palette to concrete, timber, cement sheet, bagged brick, and painted steel.
“We were interested in expanding on the rich dark-stained timber features of the existing house and turned to “In Praise of Shadows”, Jun’ichirō Tanizaki’s essay on aesthetics, to help guide our approach to light and materiality,” says Michael.
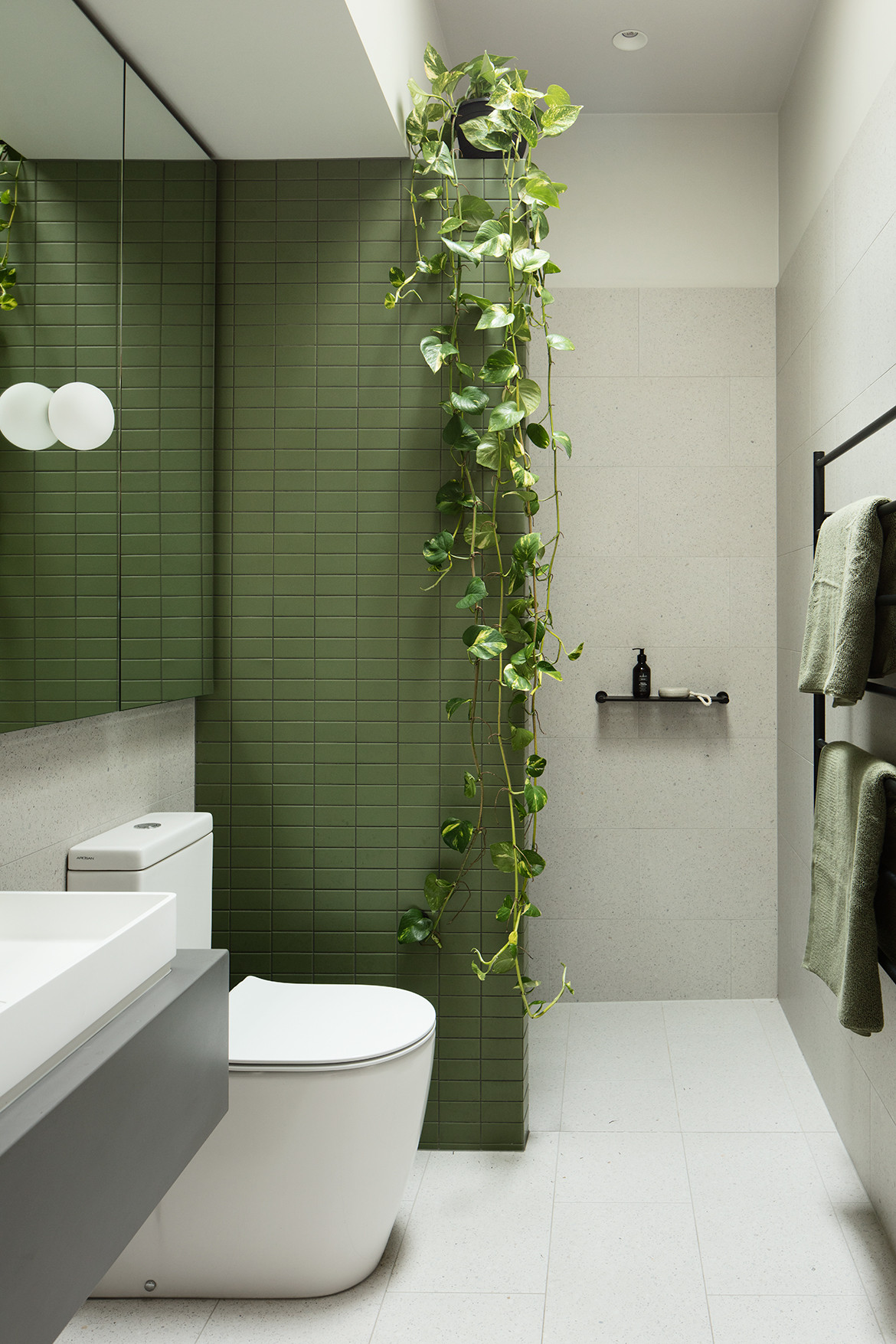
“The book talks about an appreciation of the quality of shadow, the contrast of light and dark, and how low sheen materials create subtlety in an interior environment.”
As a result the preference was for textured, matte materials over anything too shiny, thereby creating an overall ambience of calm and warmth as well as a sense of the house being handcrafted.
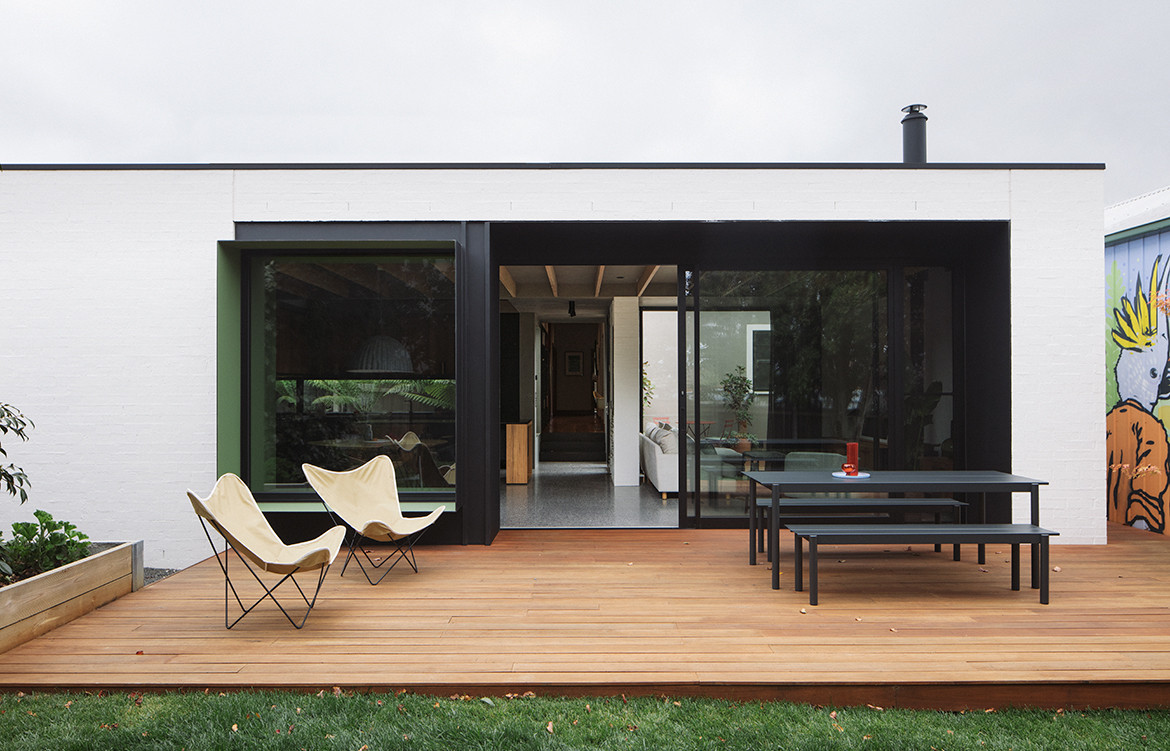
Project Details
Architects – Moloney Architects
Builder – D&H Building
Photography – Ben Hosking
Styling – Hilgar
We think you might like this interview with Hogg & Lamb

