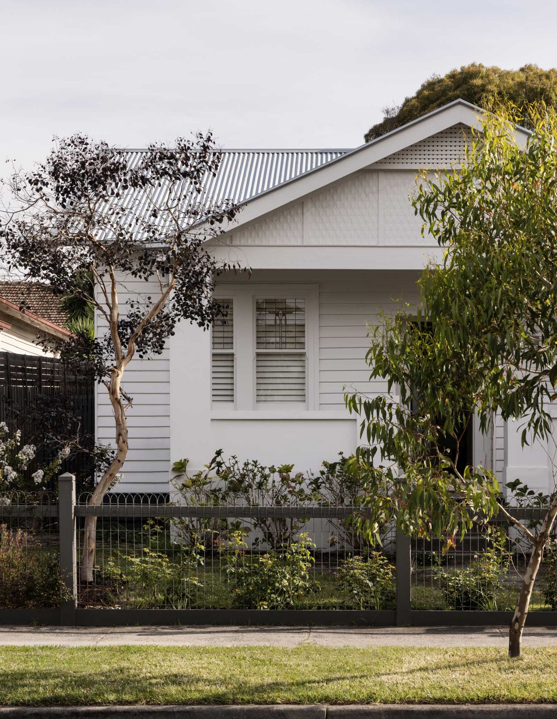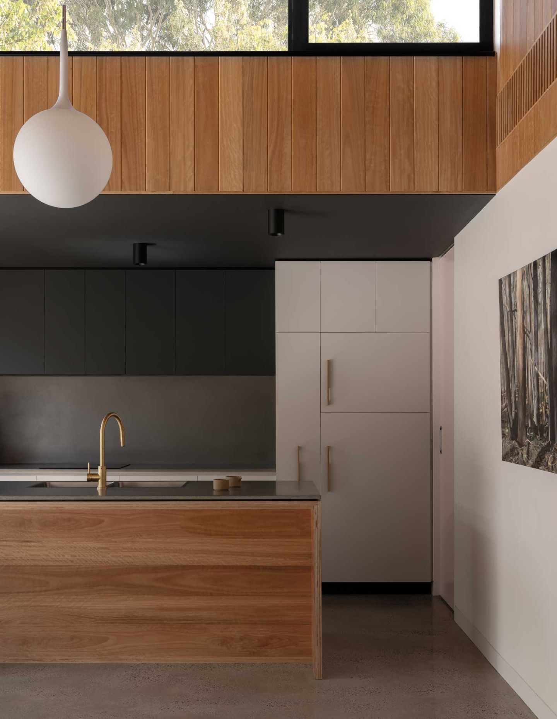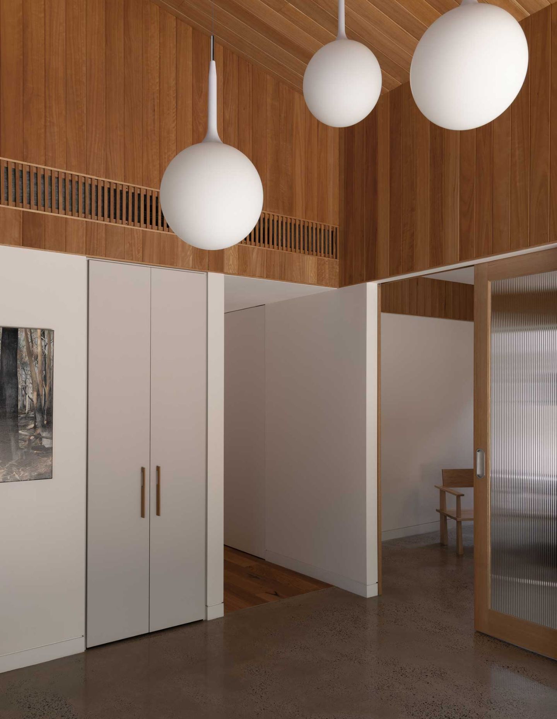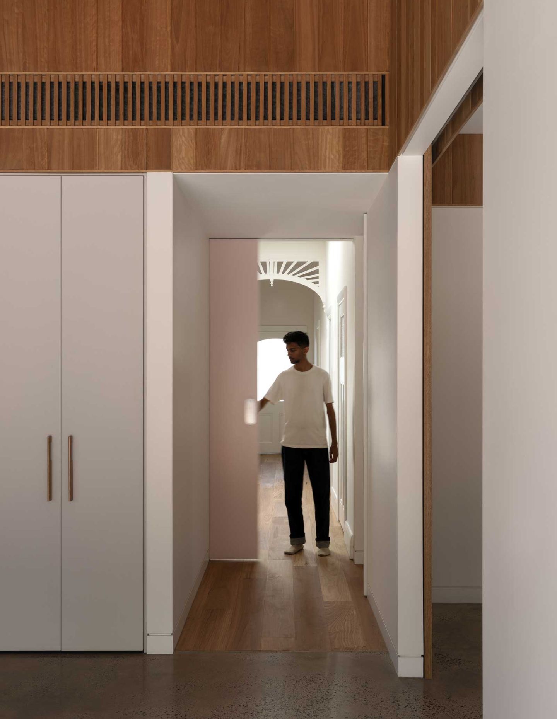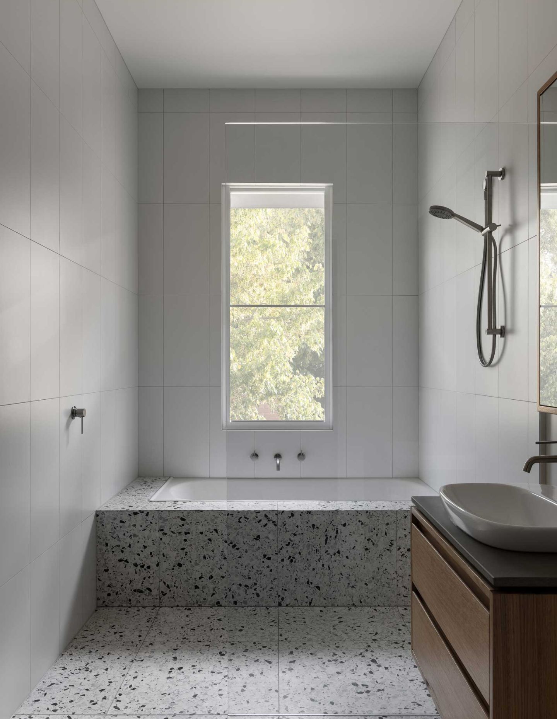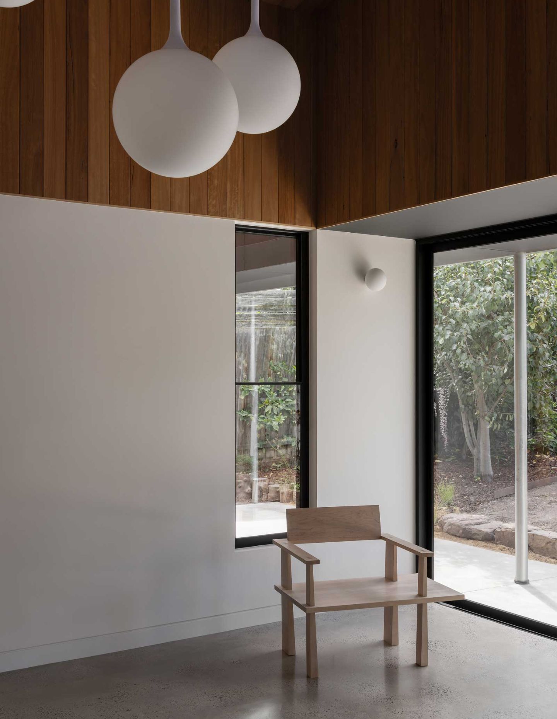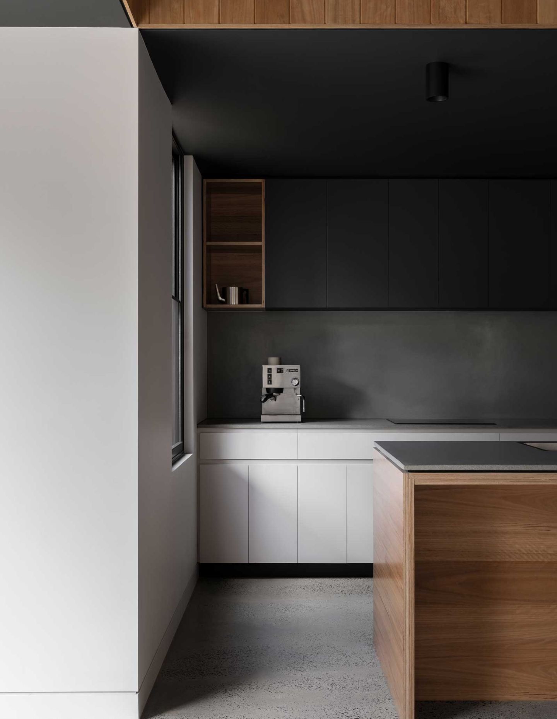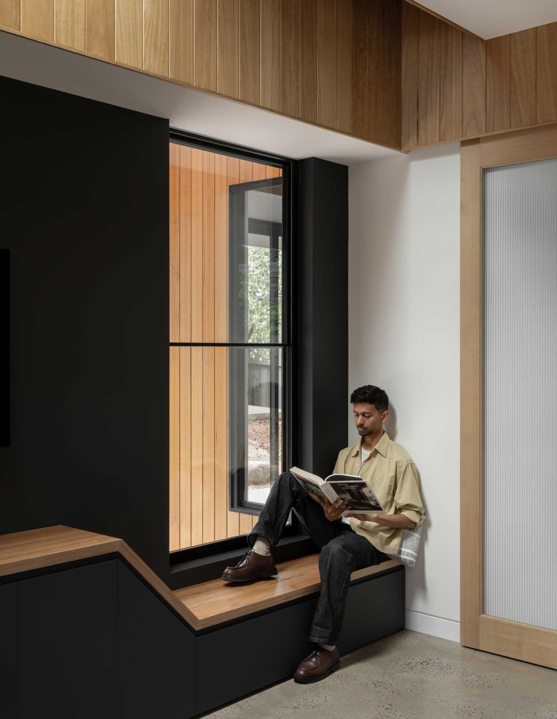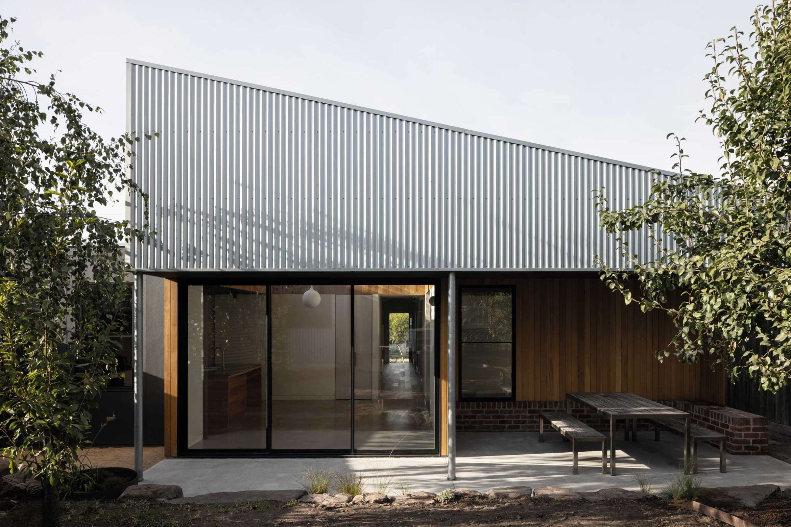Located on Wurundjeri Country, the expanded and restored home is not a labour of love for the architect (as Dion’s own home), but it also stands to bolster what can be achieved through close collaboration with an equally experienced builder.
Led by an environmental consciousness, Preston House was conceived after living in the original Bungalow-style home for a period, and understanding how the site, natural elements and the building all interacted across the seasons. Respecting these site-specific leads, Dion proposed an alterations and addition that would both honour the past but consider how the home needed to change over the coming years to suit how he wanted to live in it. As with many architects (when designing their own home), the process is one of exploration and testing, together with their experience from practice.
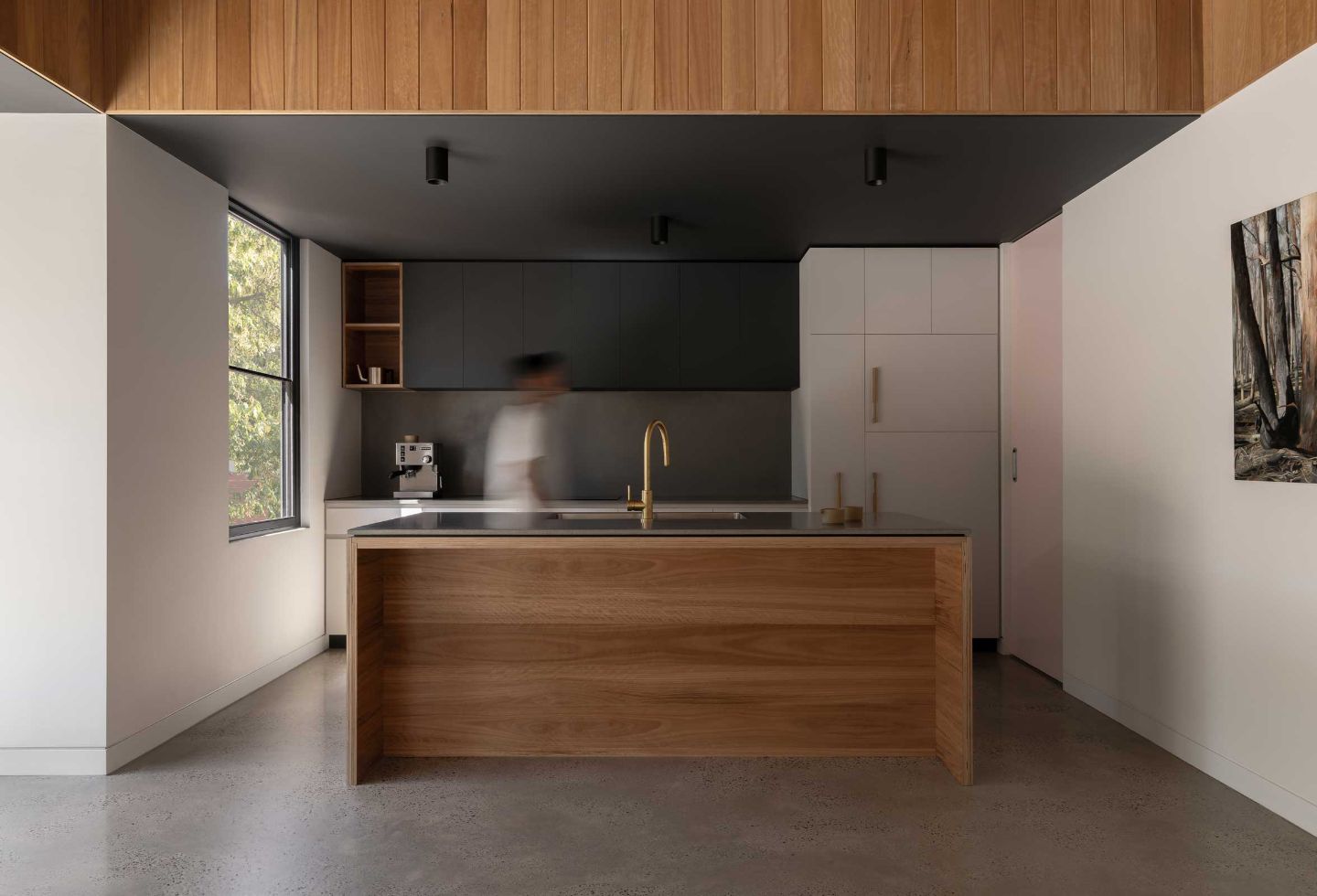
“Preston is a suburb with an inherent charm — large blocks, leafy streets and a strong sense of community,” says Dion Keech, Founder and Director of Dion Keech Architects. “Our goal was to pay due respect this context while bringing a 1920s weatherboard home into the present.” The overall approach centres around preserving the original structure while creatively responding to the existing conditions. The house, though charming, was outdated and inefficient. “The house had a certain allure, but it was dark and cramped,” Dion recalls. “You’d walk through the front door and be greeted by a view straight into the bathroom. We needed to rethink the layout to create a more logical, open and comfortable space for our growing family, without erasing its historic identity.”
Related: Riding a wave of sustainable coastal living in South Australia
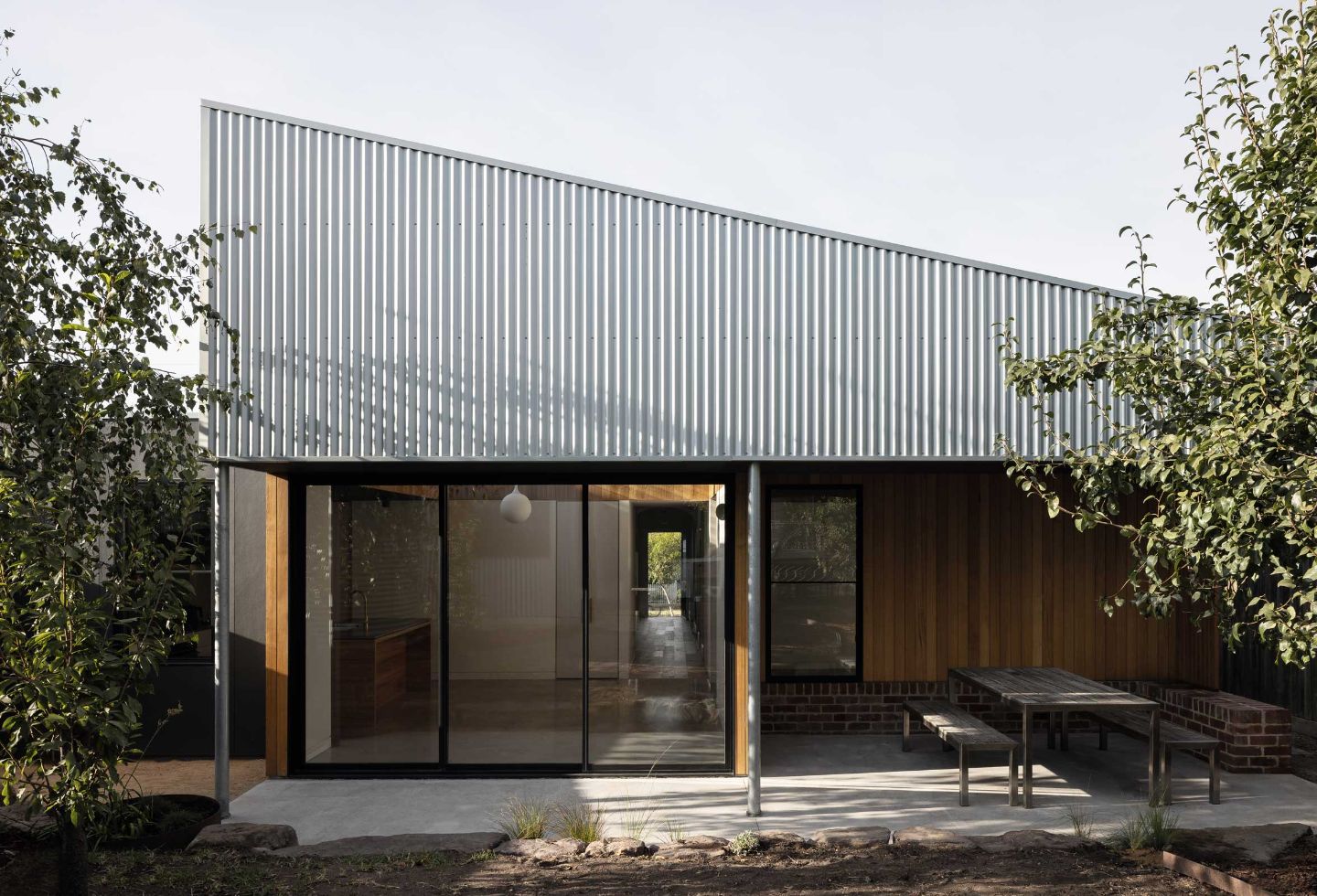
The decision to maintain the front section of the house while introducing a contemporary extension at the rear directed the planning of the other spaces as a result. “Restoring—and celebrating—the original period style of the front half of the house while thoughtfully blending it with the modern extension was crucial,” Dion explains. This blend of old and new was achieved through a meticulous design process that ensured a seamless transition from the preserved historic front to the new extension. Ultimately, Dion says, “it’s a home that will grow with us, adapting to our needs over time,” Keech says. “And that, to me, is what makes it truly special.”
“We wanted the new extension to feel connected to the old, yet distinctly modern,” Dion notes. The thoughtful interplay between traditional and contemporary materials, such as the transition from decorative skirtings, arches, and cornices in the original structure to minimal square-set ceilings and recessed skirtings in the extension, captures this approach. The creative composition of materials that such as the timber cladding, painted cement sheet, and salvaged bricks from the original chimneys, combined with to create playful moments of colour, that break up the spaces and interplay with light.
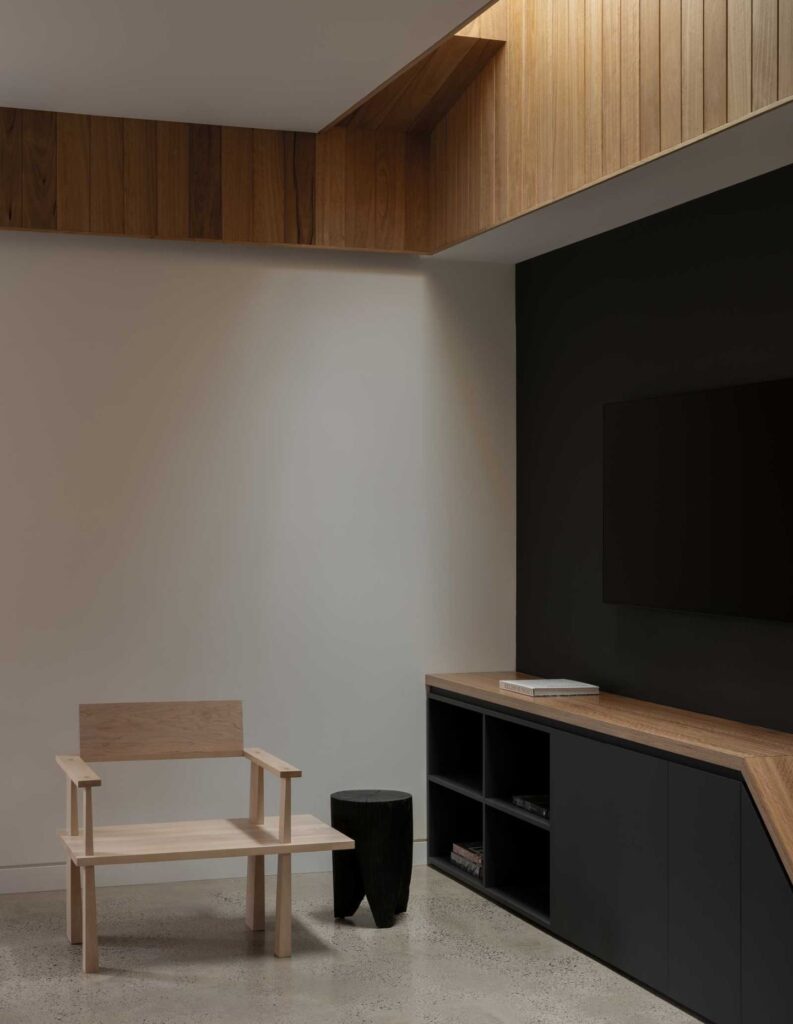
Featuring an assortment of active and passive environmentally sustainable design elements, the home has significantly reduced operational costs, while enhancing an energy efficiency. “We incorporated north-facing windows with overhangs to allow the winter sun to heat the slab while keeping the summer sun out,” Dion explains. Upper-level louvres act to vent warmer air in the summer – utilising a ‘heat chimney’ effect – and together with the installation of low-energy heat pump systems accommodate both hydronic heating and hot water.
For Dion, designing his own home was an opportunity to put into practice decades of experience and ideas. “As an architect, you never stop designing. There’s always another idea to explore, another detail to perfect,” he reflects. The final design is a warm, inviting space where the combination of experience, creativity, and sustainable design principles have created a home that is both beautiful and functional. “I wanted to make the most of smaller spaces and live within our means,” Keech adds. The thoughtful integration of different volumes and the seamless indoor-outdoor flow create a sense of light and space that belies the home’s relatively small footprint.
