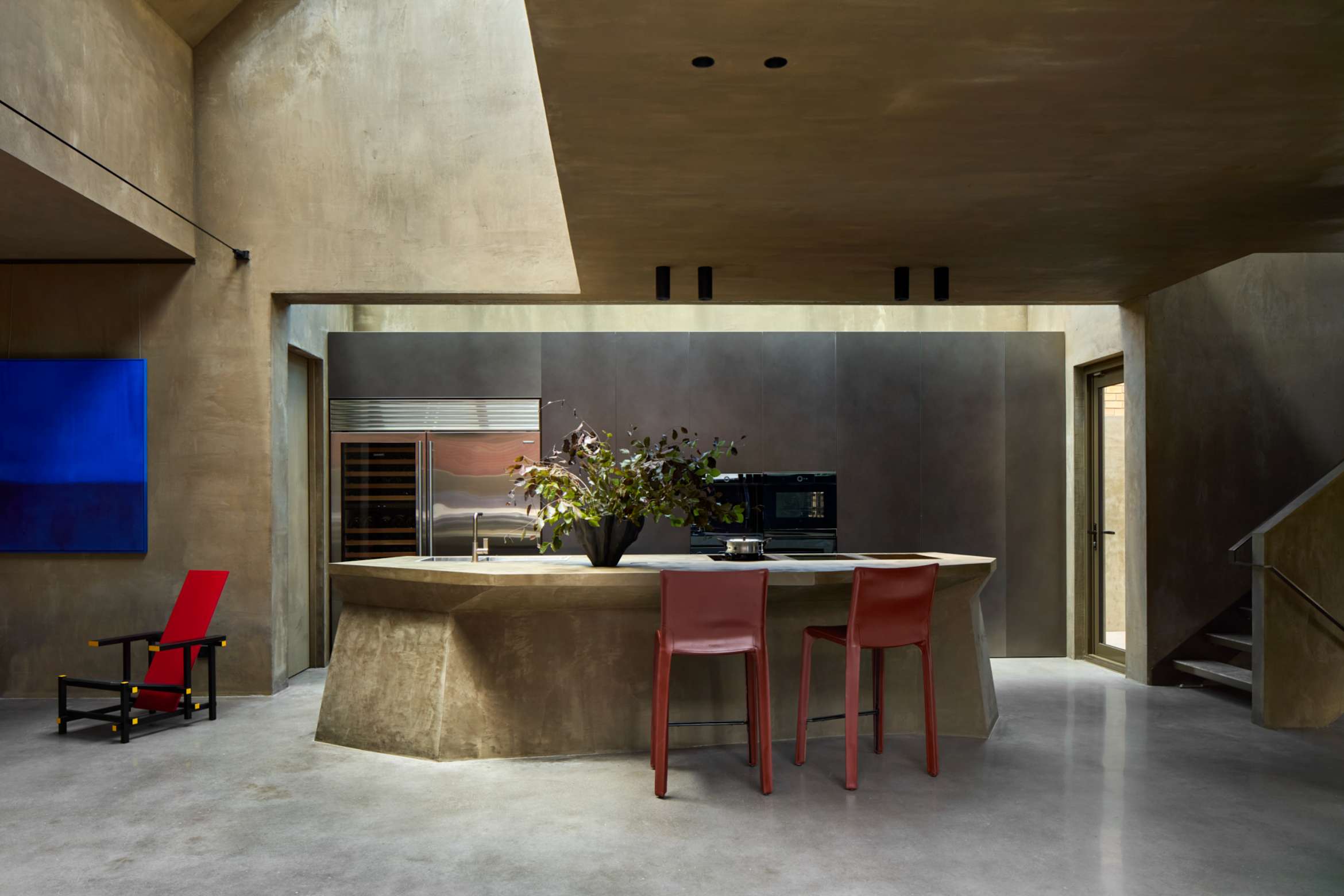Sculptural and daring, Proclamation House is perhaps not what you’d expect to find in the suburbs of Perth. At first sight, it certainly stands out from its neighbours – a highly textured, sculptural presence with its olive-green hues which then give way at important thresholds to striking steel frames. This is a project defined by its materiality and one that responds to strict planning guidelines and a considered yet open client brief, as well as using dramatic lighting to create a sense of peaceful retreat and fluidity of form.
Proclamation House has made the editorially selected shortlist for the 2024 Winnings x Habitus House of the Year competition. Previously, a dilapidated house was located on the site, and State of Kin – an architecture and interiors practice that also has its own construction arm – concluded that any partial restoration would not be possible. Directors and Co-Founders Ara Salomone and Alessandra French, who lead architecture and interiors respectively, speak about how wonderfully trusting the clients were. “I cannot tell you what a dream it has been to work with them,” says Ara. “The journey with them, and what they allowed us to explore through them, is honestly something which needs to be recorded in history.”
The pair of designers explain that the original brief was about creating a home that would be a retreat or sanctuary for the owners. “[The clients] wanted it to be a house for them – it wasn’t about resale or what other people think, but a true reflection of them. Texture and materiality was a big part of what they focused on as well,” notes Ara.
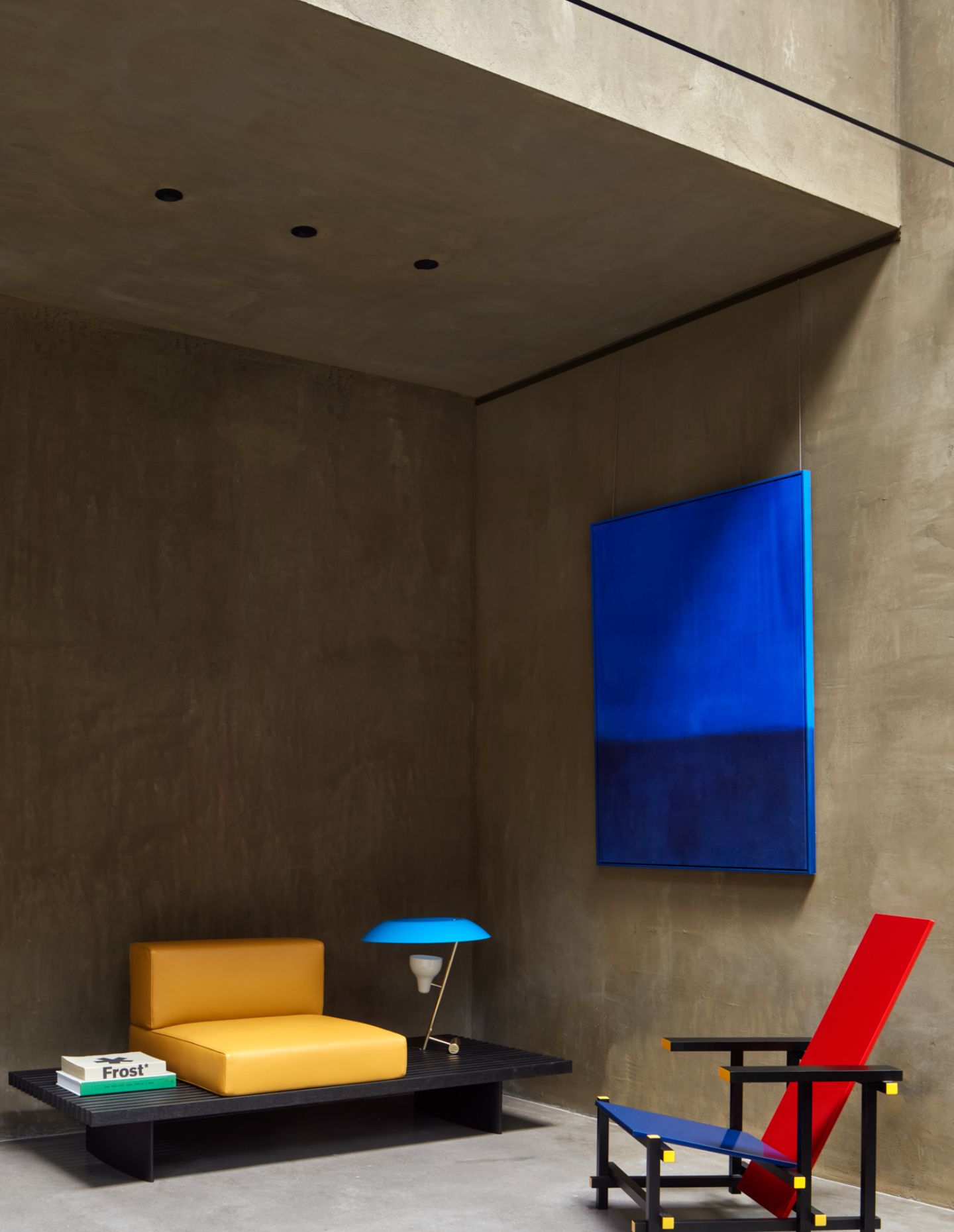
One word that comes to mind at Proclamation House is cocoon. With demanding jobs, the clients wanted a dwelling that allowed for daytime sleep at some times and entertaining occasions at others. Lightwells bring natural light into the interior, but this is offset by the darker tones of walls and surfaces in general. The project aims, in a word, to control mood as much as possible.
Alessandra explains that the colour reference for the project came from an early pour of the concrete slab: “We put an oxide into the concrete, and from there we started to colour-match the plaster finish. The house is constructed out of brick, with a plaster hemp-based render that we used inside, and that has acoustic and thermal properties. Then the exterior was the same colour but made of different materials.”
The project effectively makes use of three different material cores – concrete floors and suspended slab; brick on the lower ground and upper floors; and steel and prefinished board on the turrets and roof. It amounts to a high level of complexity lying behind what is, on the surface, a singular form, both in terms of colour and texture. “It started to become about the fluidity of the architecture and the interior… a sculptural element. In order for the turrets, awnings and the overhangs to all feel fluid, it just needed to be read as one element,” says Ara.
“One colour, many different applications,” adds Alessandra.
At Proclamation House, then, it’s less ‘form follows function’ and more a story of how the vision of a singular form has been used to compose all the other parts.
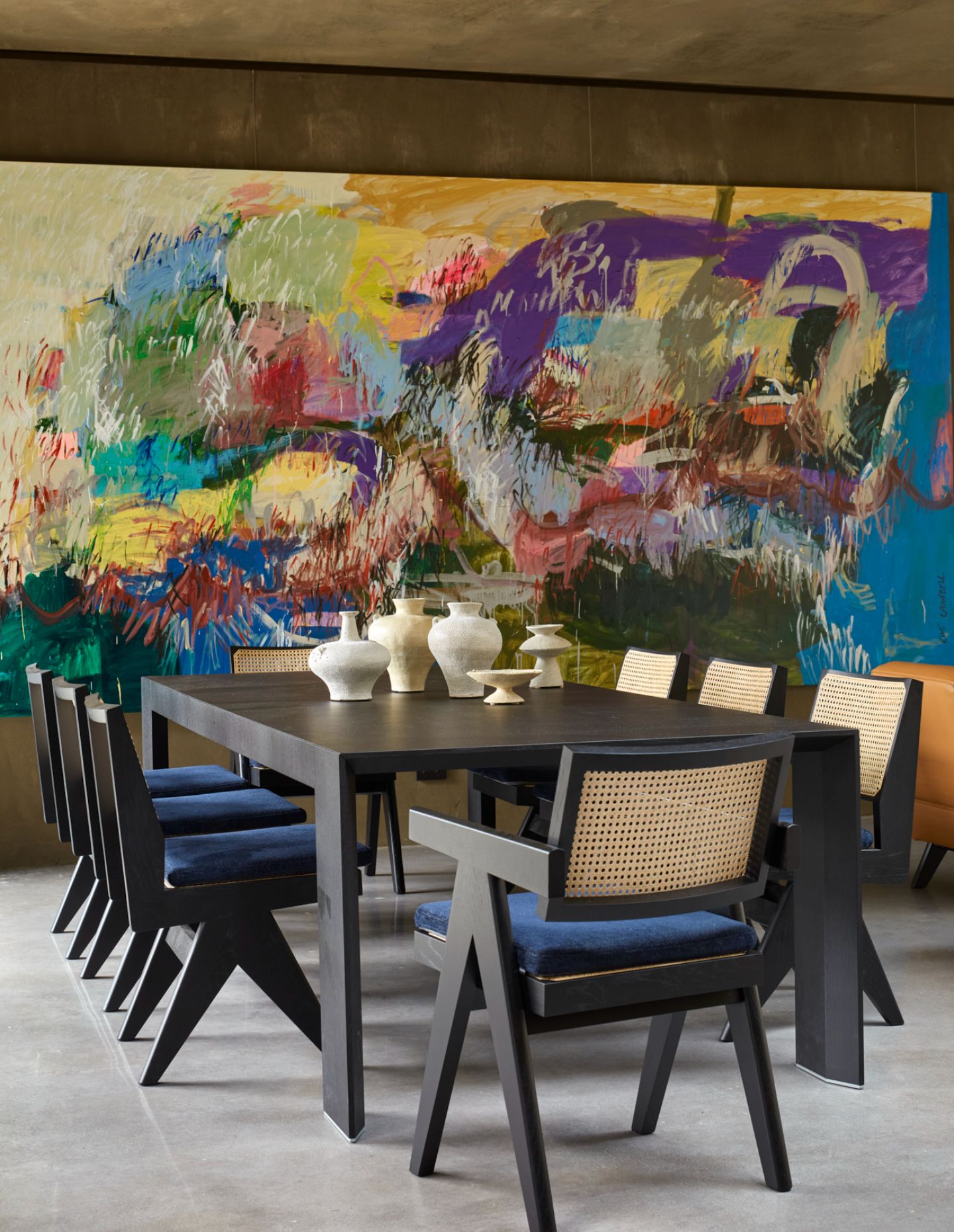
With its striking island poured in concrete in-situ, the kitchen is a particular highlight of the project. It’s another sculptural piece of the home, one that demanded considerations in terms of formwork, ergonomics, colour and texture. The complex formwork was done by carpenters, while the margins of error for agreement with the V-ZUG and Sub-Zero appliances were extremely tight. Overall, it took around six weeks of preparation for this one element of the home.
Furniture, meanwhile, was sourced from Mobilia, including a series of Cassina pieces by designers including Patricia Urquiola and Gerrit Thomas Rietveld. “I think it was the story and history of each piece that the clients – who visited the Cassina showroom in London – really loved,” explains Alessandra.
Returning to the exterior and the house’s wider site context, Ara recalls tracing the façade of the previous home. Intriguingly, she explains that the new dwelling – standing out so audaciously from its surroundings at first glance – was actually in large part derived from the previous building. “I started tracing the proportions and using them to match the house that was there before,” she explains. “We went to council with this in a presentation and showed how the proportions of the house were actually aligning. So, in its new interpretation, it’s actually inspired by the house that was there before.”
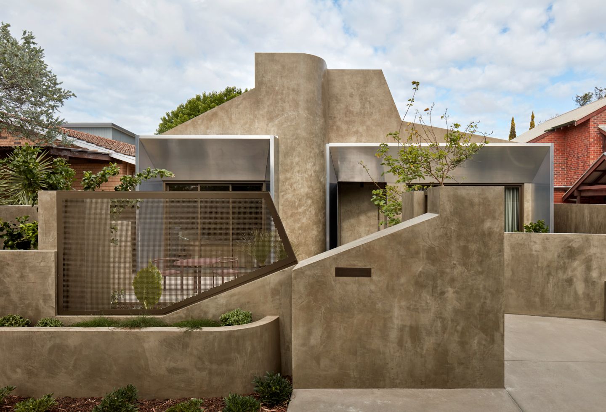
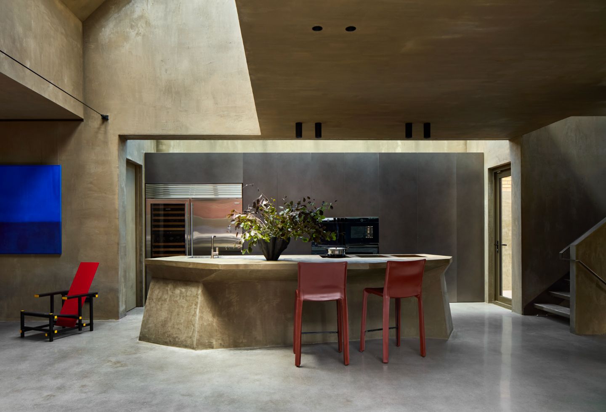
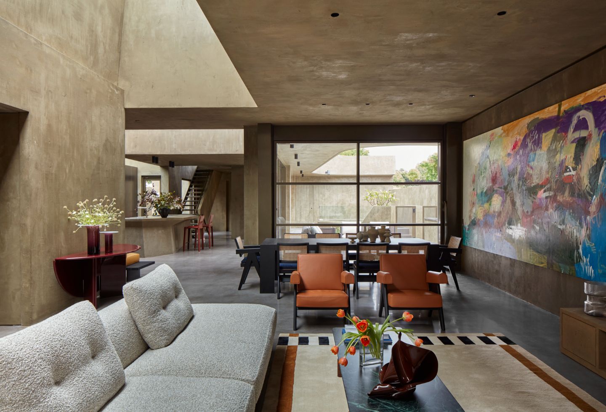
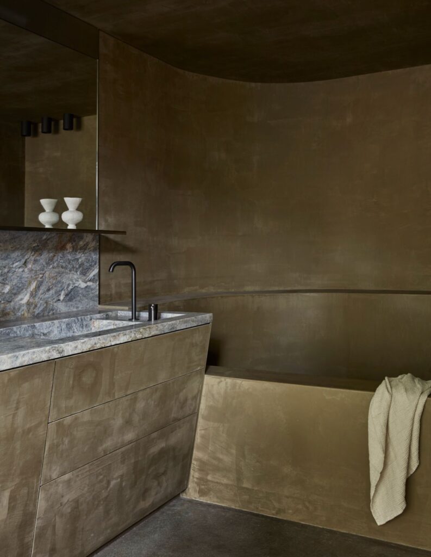
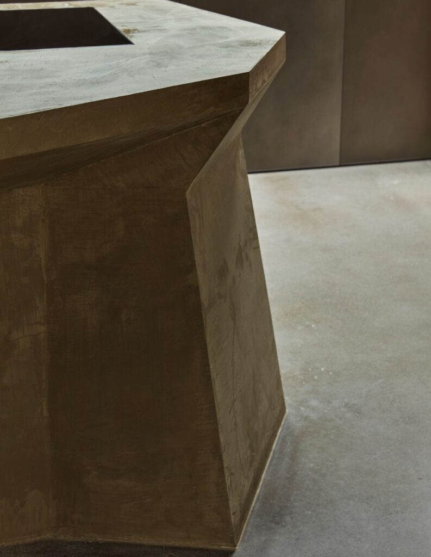
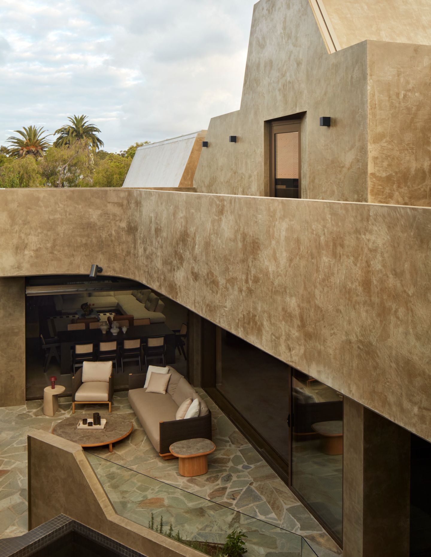
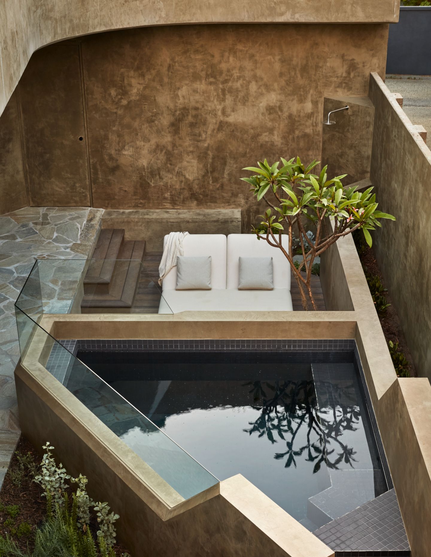
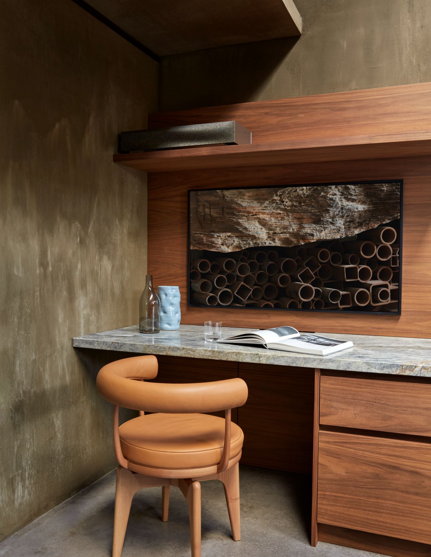
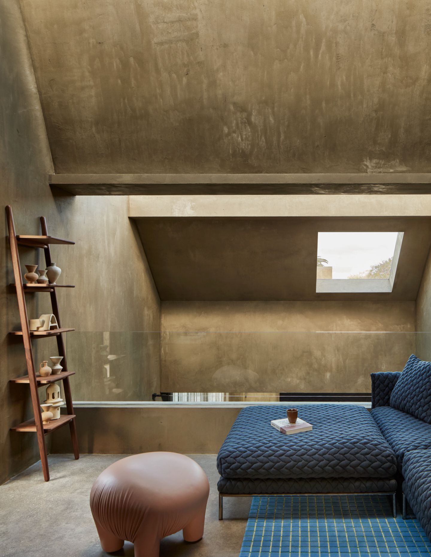
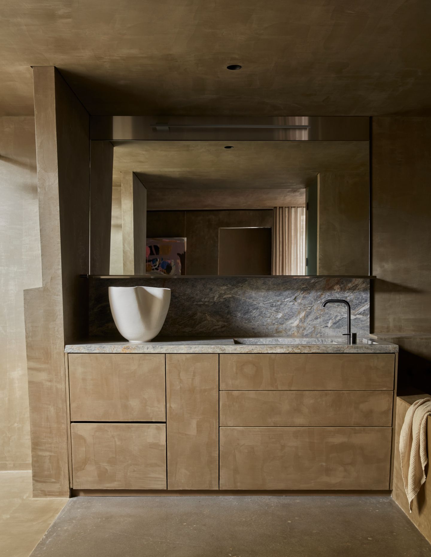
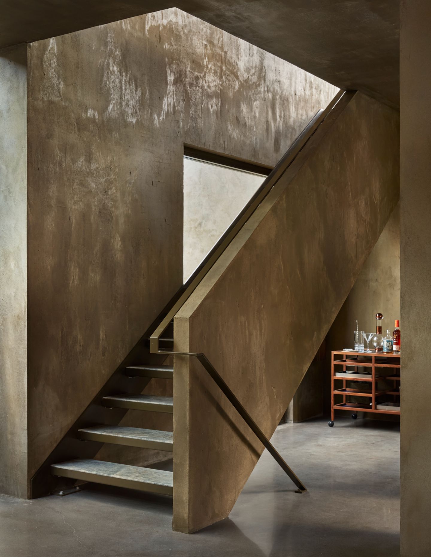
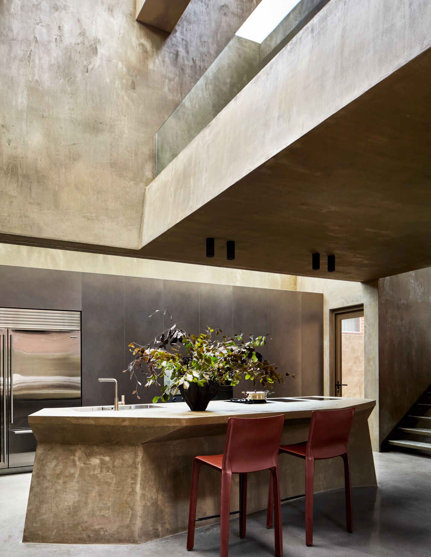
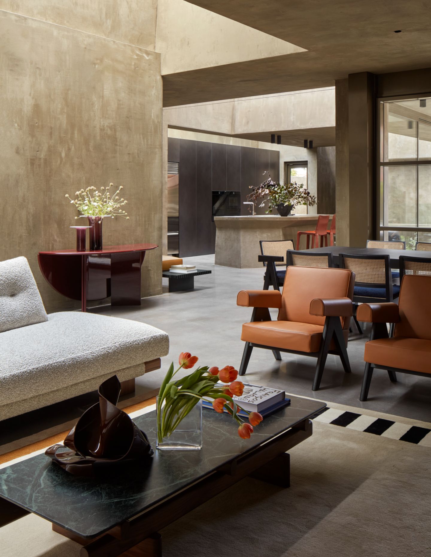
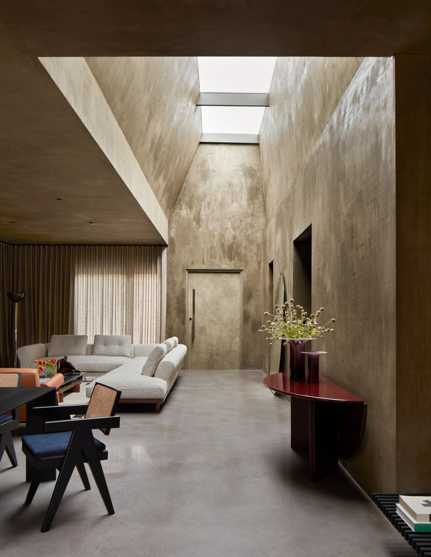
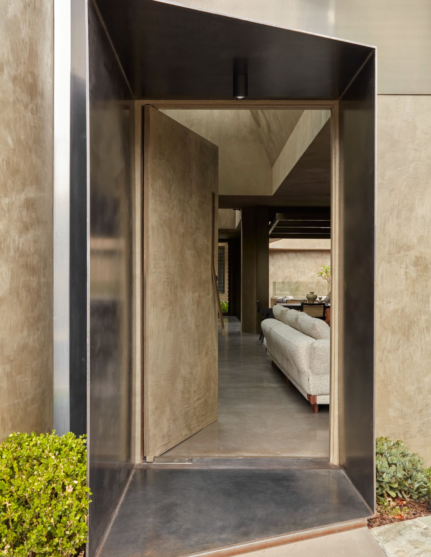
Read about the full Winnings x Habitus House of the Year shortlist here

