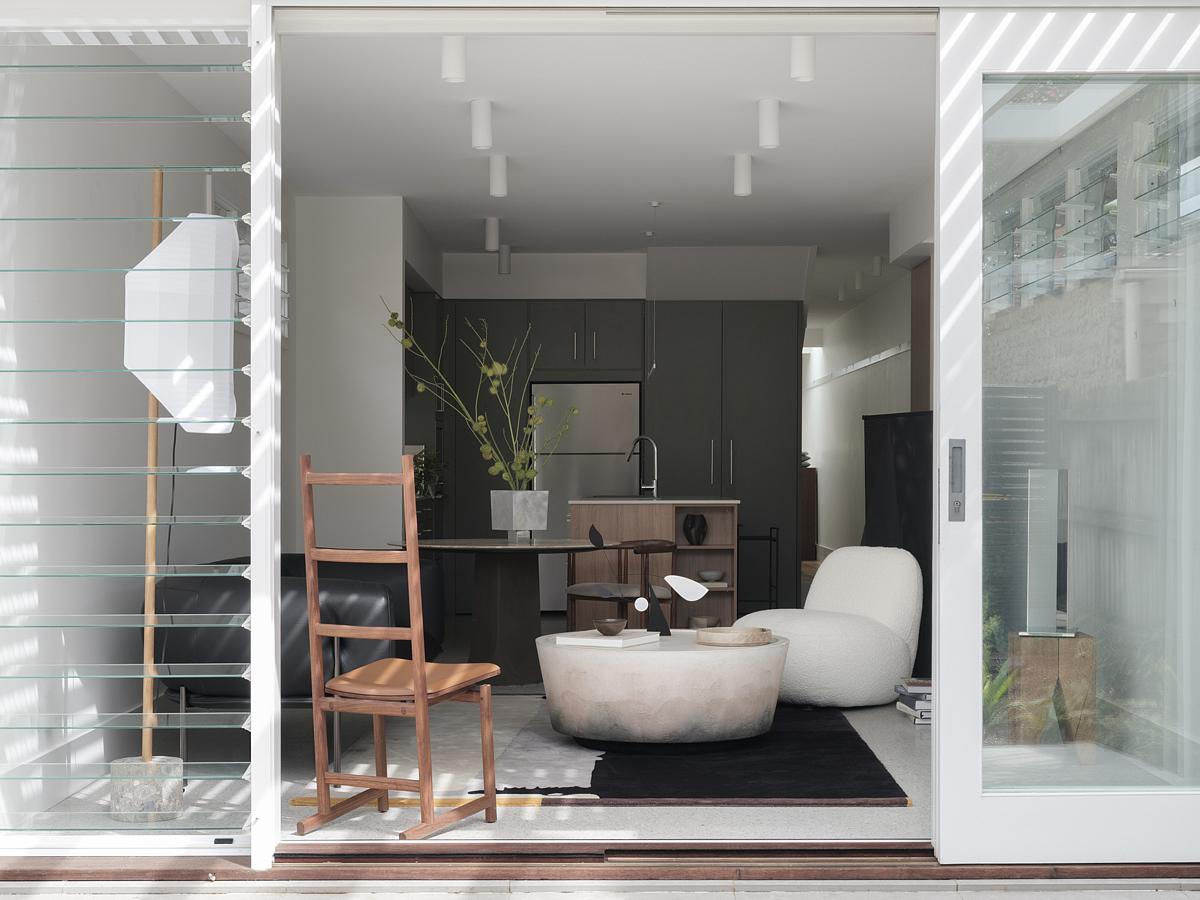Originally built in the 1920s, this slender late Federation era heritage cottage, situated in Cammeray on Sydney’s lower north shore, has been thoughtfully reimagined to blend historical charm with modern functionality.
The redesign prioritises enhancing the interior light quality, particularly in the side entry and hallway circulation. This improvement allowed for the transformation of the previously enclosed front verandah and the two ground-floor bedrooms. The rear portion of the dwelling now includes a new bathroom and a compact open-plan kitchen, living, and dining space. A new stairway, with a pocket-sized laundry and storage space hidden underneath, efficiently connects the reimagined ground floor with the new first-floor addition.
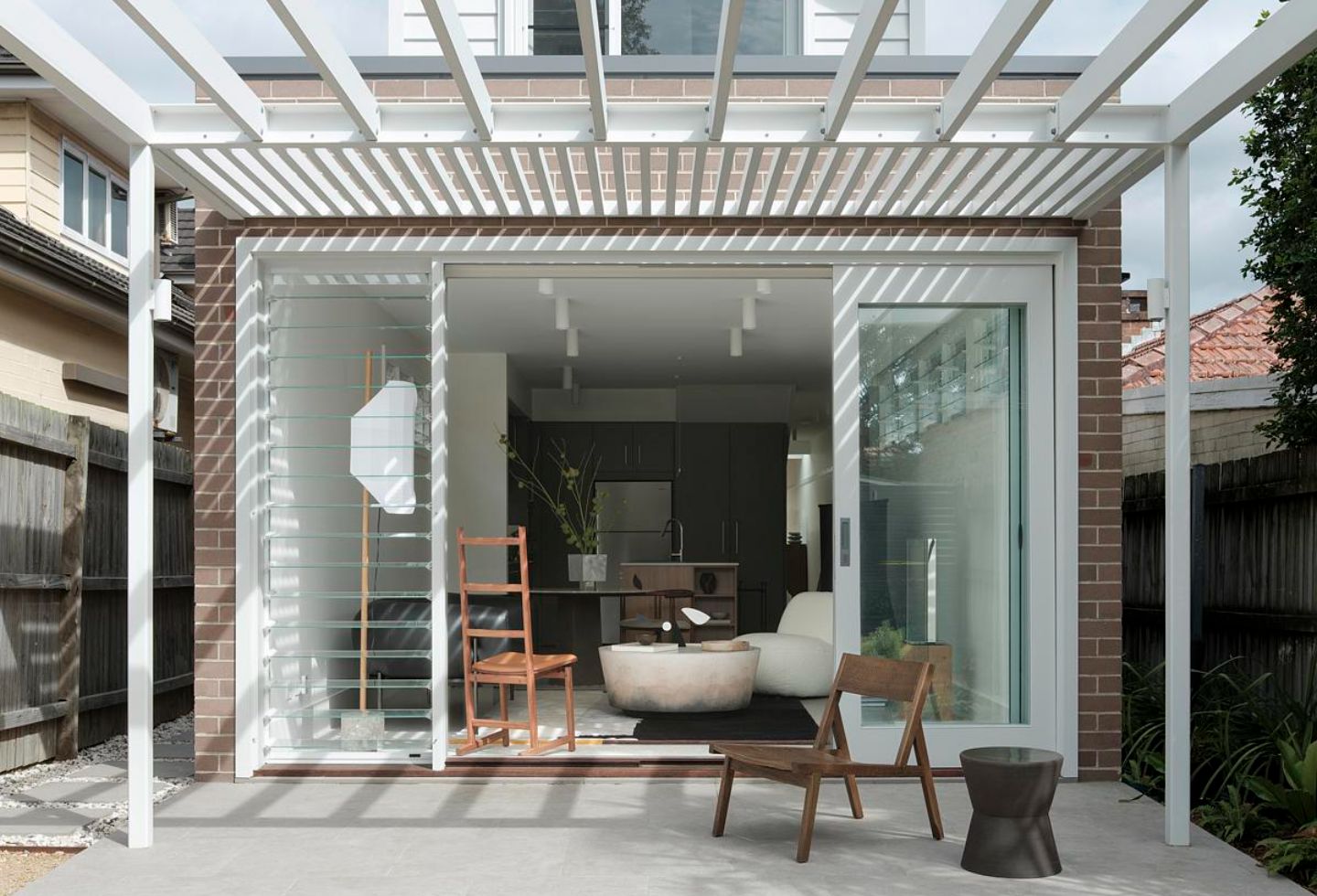
Located in a conservation area, the project had limited scope for altering the street-facing portion of the dwelling. Instead, the focus was on upgrading the sustainable performance of the building and refurbishing all surfaces and elements. Undesirable additions and outdated arrangements were carefully removed, while the main structure of the cottage was preserved and enhanced.
This brick and tile cottage has been a family heirloom, housing relatives and tenants over several generations. Over time, the structure showed significant wear and tear, necessitating modernisation. The client, a single, older woman with a career in healthcare spanning urban, rural, and remote Australia, sought to retain her family’s property. Her brief was clear: the home should have good light, good flow, and a blend of old and new elements. This straightforward vision guided the architectural approach, resulting in a characterful and highly detailed transformation.
Related: A re-imagined Aussie bush shack by Bijl Architecture
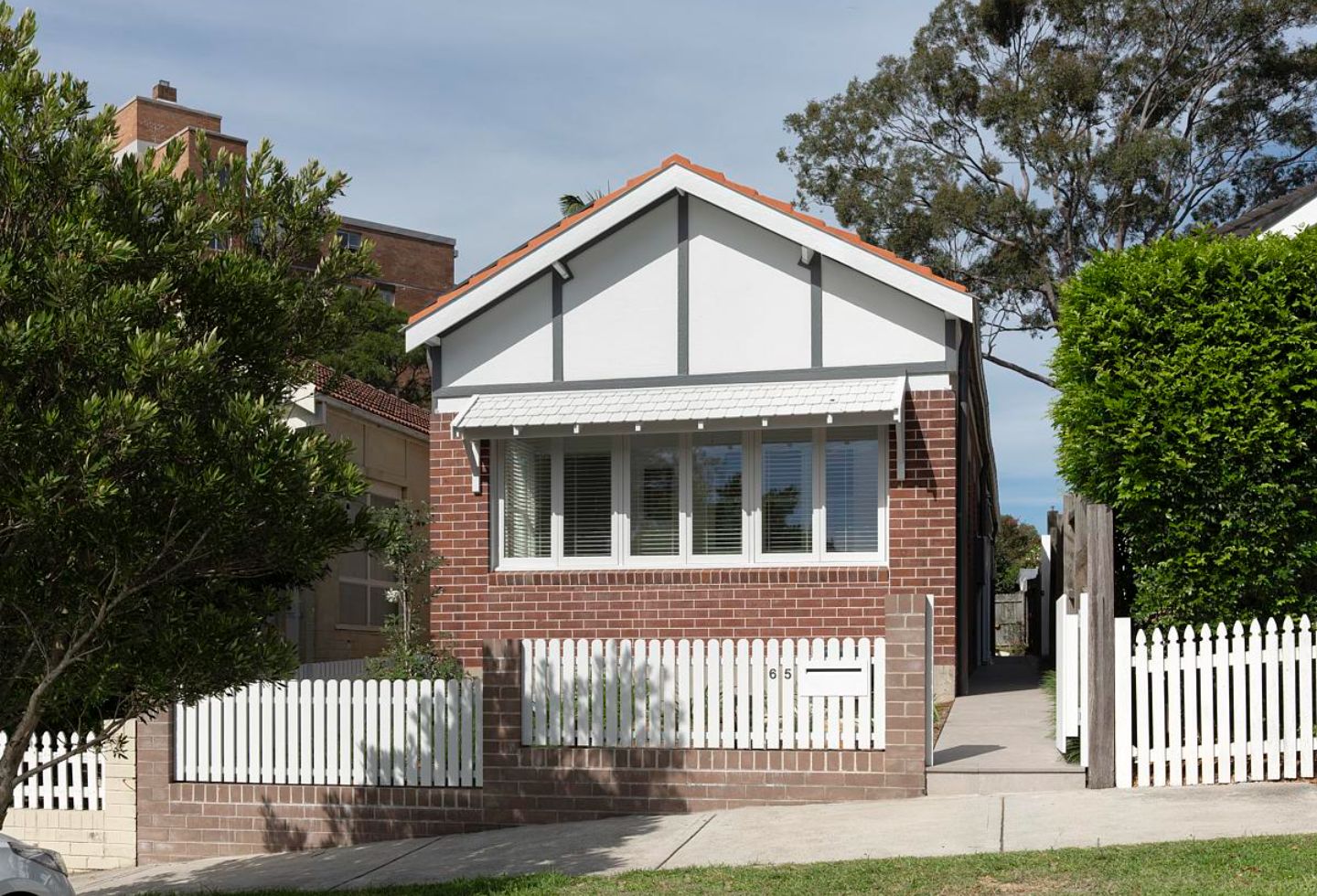
The project encompassed a complete overhaul of both the dwelling and the landscape, aiming to extend the building’s life and purpose for another century. This involved preserving both its carbon and architectural heritage. With an internal space of approximately 130 square meters, the design features clever overlapping of functions, smart storage solutions, and a strategic use of available circulation space. The new first-floor bedroom suite, complete with a bathroom and walk-through wardrobe, is an airy, light-filled space offering a serene retreat. Despite its small footprint, the space makes a big impact with a garden-facing picture window and extensive district views of the nearby Flat Rock Gully tree canopy and surrounding leafy suburbs.
The interior design of the Proverbs14 House stands out with its warm palette of dusty green hues and timbers, balanced against polished concrete and fresh white walls. This combination creates a calm and tranquil atmosphere, perfectly suited to the nature-loving client. Thoughtful touches, such as the use of natural materials and careful attention to detail, ensure that the spaces are both functional and aesthetically pleasing.
With her everyday living transformed by these refined spaces, the Proverbs14 House is a testament to the harmonious blend of heritage and modernity, offering a rejuvenated home for a wise woman. The careful balance of old and new, coupled with a focus on light and flow, makes this project a noteworthy example of thoughtful and respectful design.
Bijl Architecture
bijlarchitecture.com
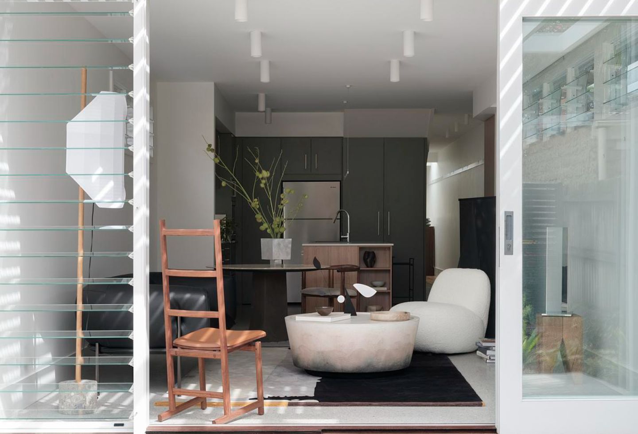
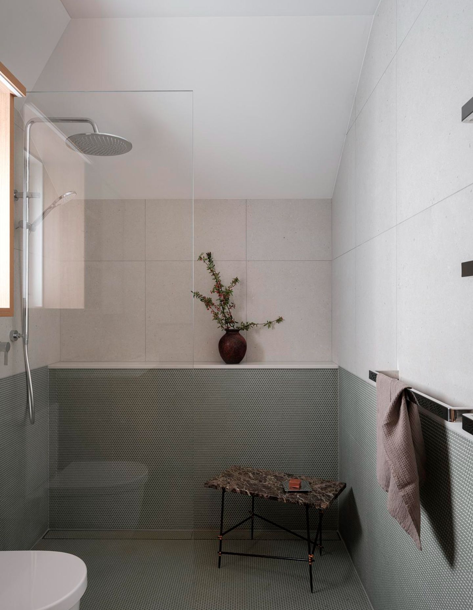
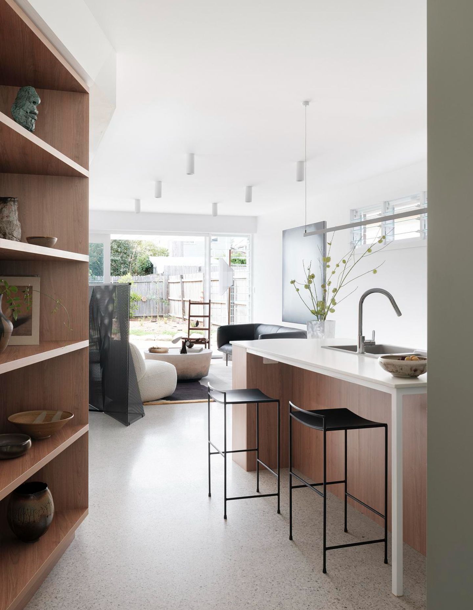
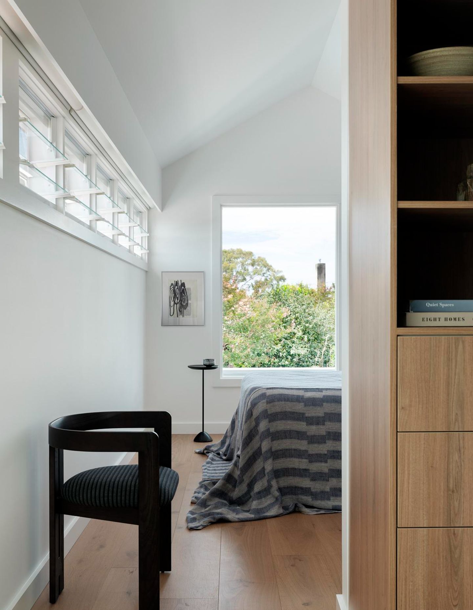
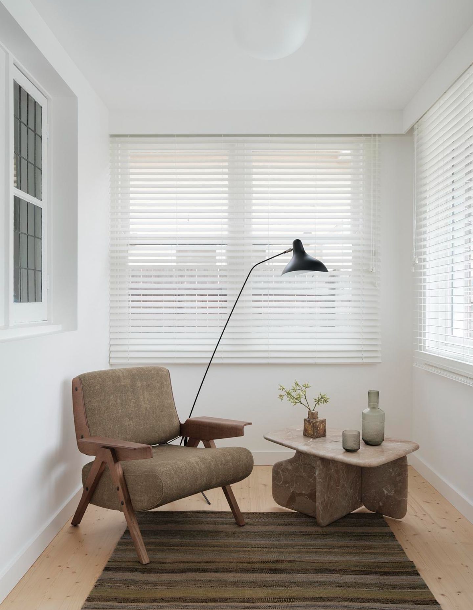
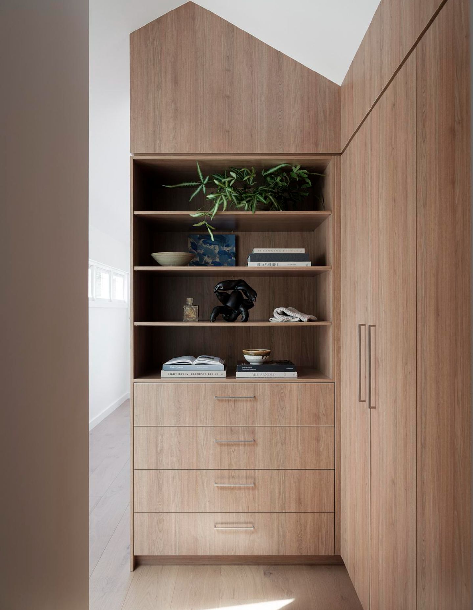
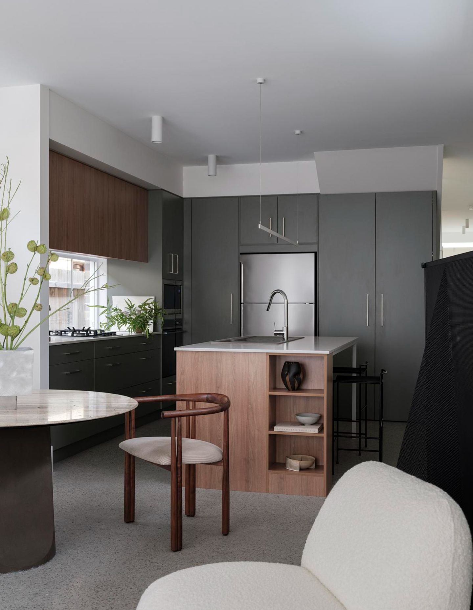
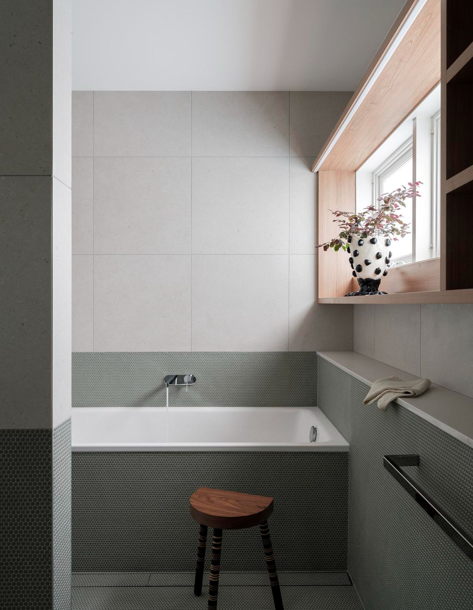
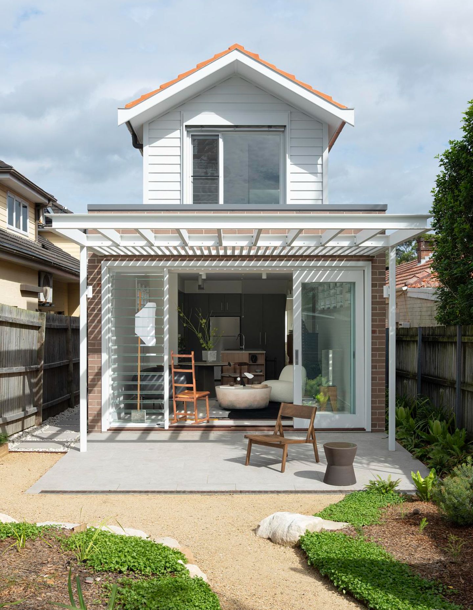
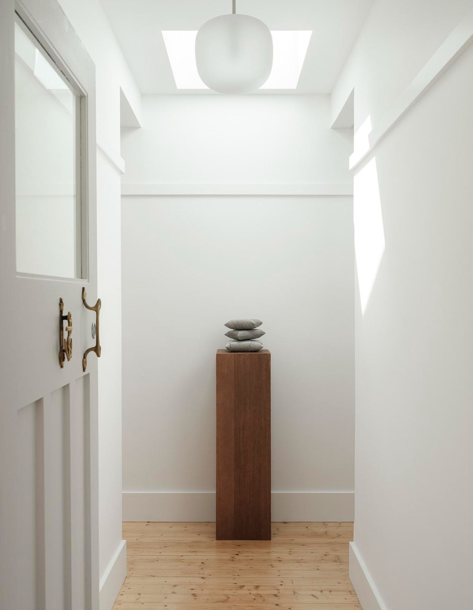
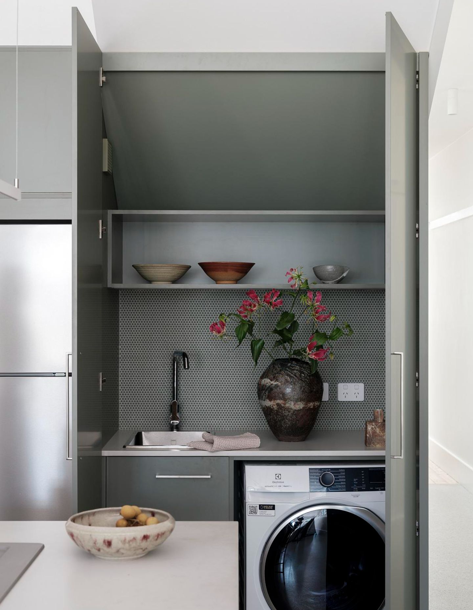
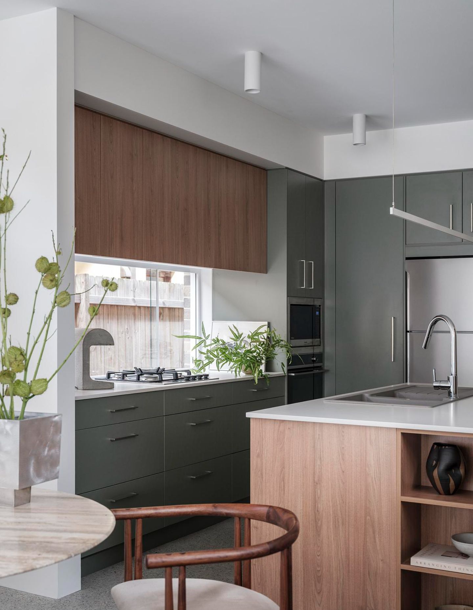
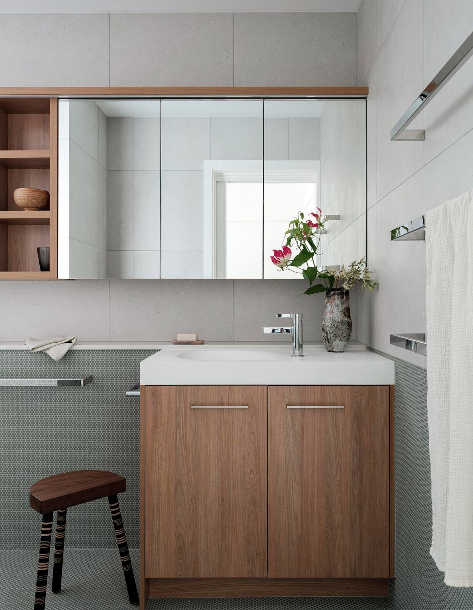
Next up: MG House by Williams Burton Leopardi

