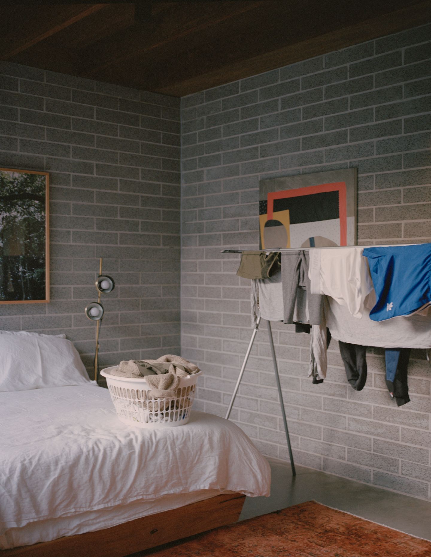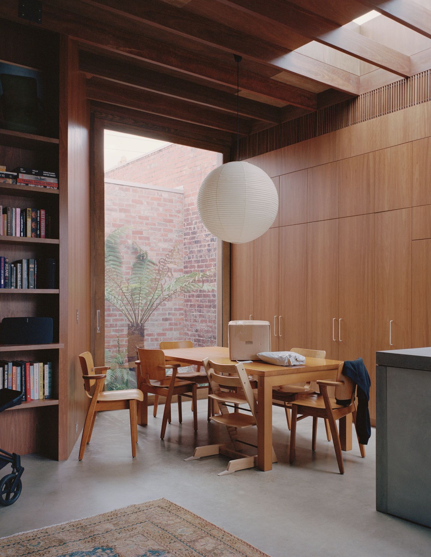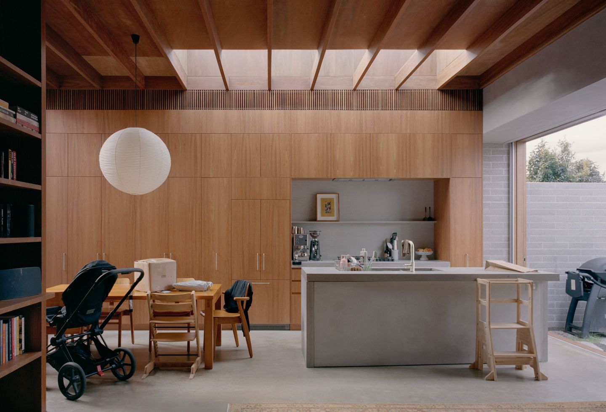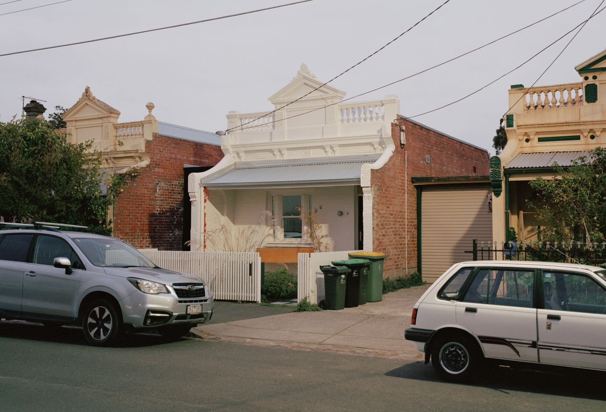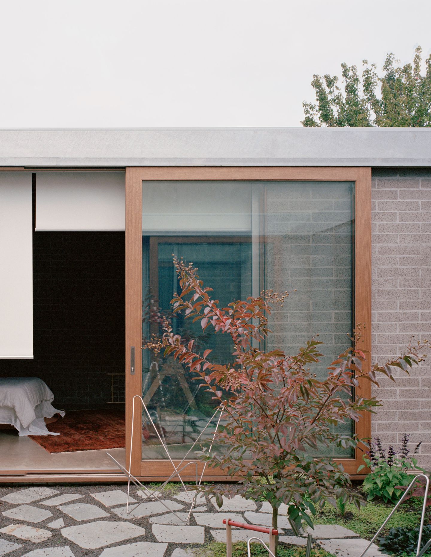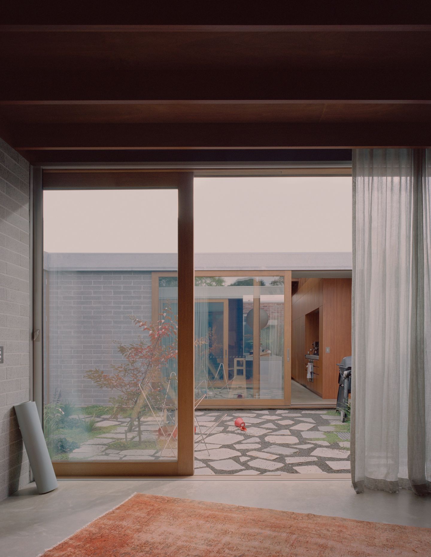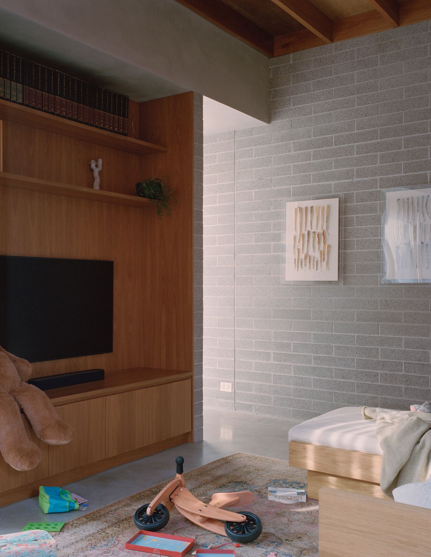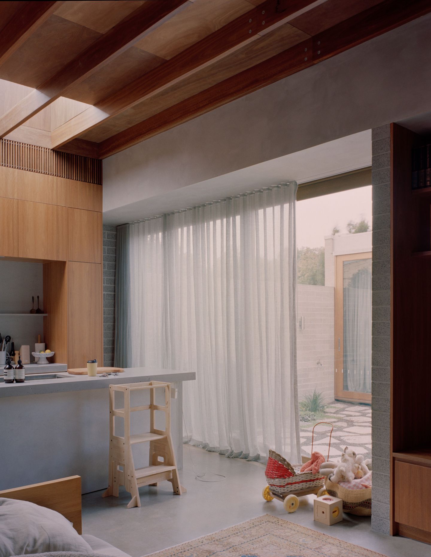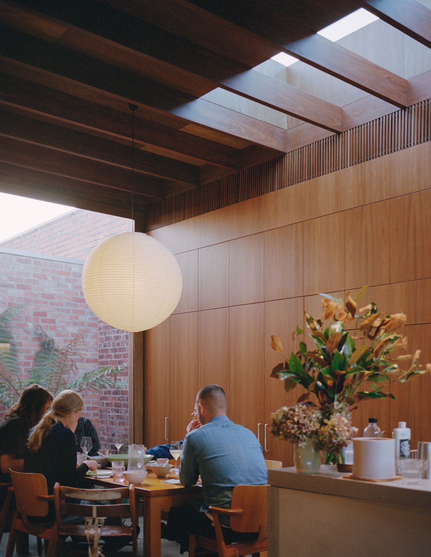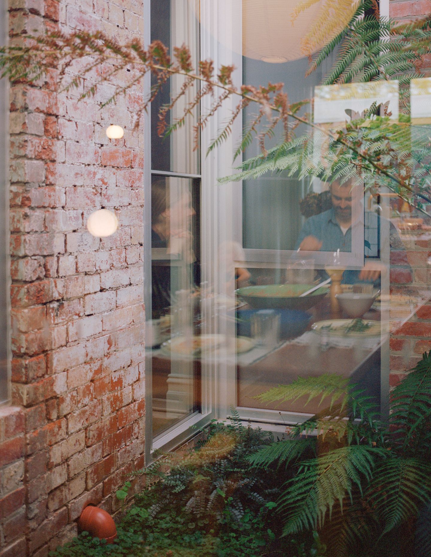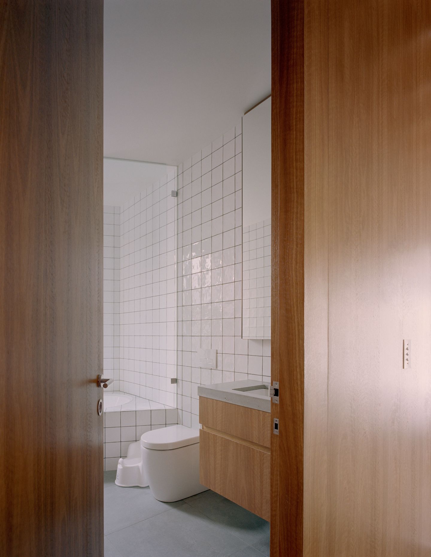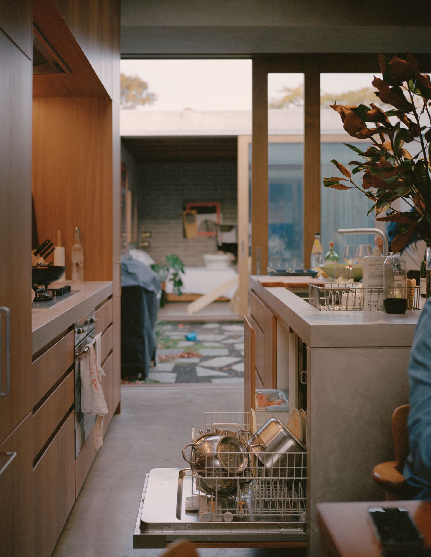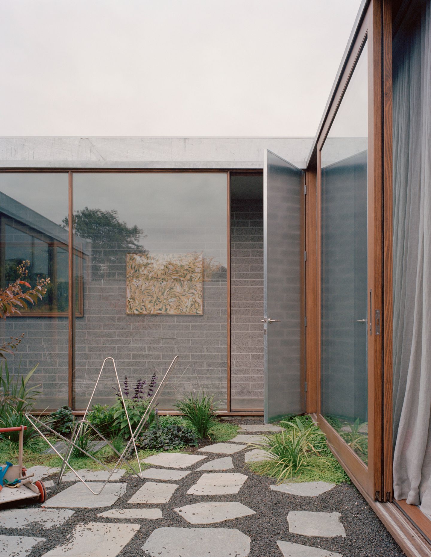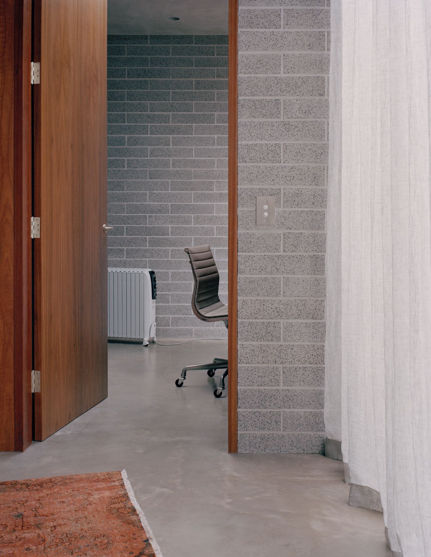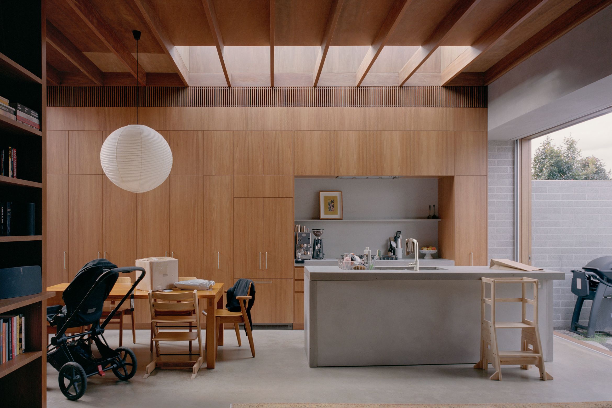The brief for Quarry House by ARLO (previously known as Winwood Mckenzie Architecture) followed the concept of renovating the clients’ existing workers’ cottage in Northcote into a warm and comfortable three-bedroom family home with a depth of character.
A home designed for living is a phrase used often. But what does this mean for the inhabitants? How will dinner be made and served? What light will hit the dining table, and what time? Does an easy flow between zones of the home connect the family to each other and bring delight to everyday moments?
These are some of the questions addressed in the Quarry House, named for its proximity to a former quarry in Northcote. Joined by a series of courtyard gardens, the design reveals a high ceiling extension at the centre of the site, combining the dining, living and kitchen area, with a concrete kitchen island that rises from the concrete floor as the ‘heart of the home’. High ceilings allow for spacious design in a constrained site, with an architectural nod to the heritage character.
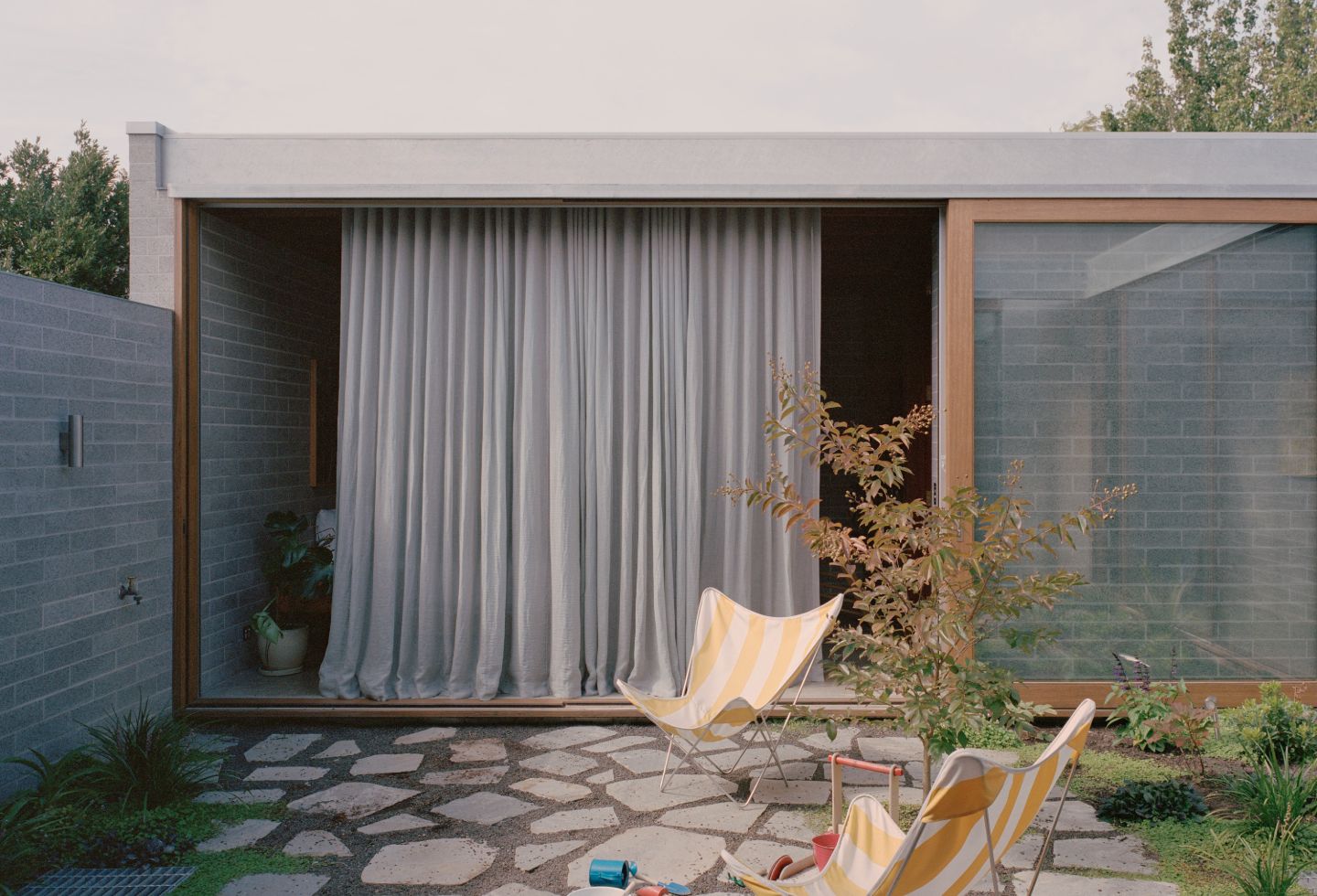
The architects worked with Woven Landscape to enhance the clients’ desired indoor-outdoor lifestyle, improving the relationship between interior and exterior spaces. Floor-to-ceiling double-glazed windows and doors offer views of the courtyards, opening up entirely to create one large zone with the multipurpose room at the rear of the site – which in turn serves a host of potential functions as a flexi-guest room, home office, additional bedroom, play area or study zone.
“Key considerations were resource use and how the reintroduction of light, air and vegetation could be achieved on the site,” says ARLO director Thom Mckenzie. “Introducing internal courtyards, where boundaries are defined by brick walls and life is brought back to the land and residence; designing around the garden space allowed for a design that can expand and contract to adapt to functional requirements and future use.”
Honouring the area’s history and street perspective, the existing Victorian façade is renovated and restored, retaining the single-storey form. While a newly tiled front verandah and vegetable garden encourage community engagement between neighbours, adding to the village-like feel of the inner-city suburb. The extension at the site’s rear follows the continuing streetscape’s rhythm.
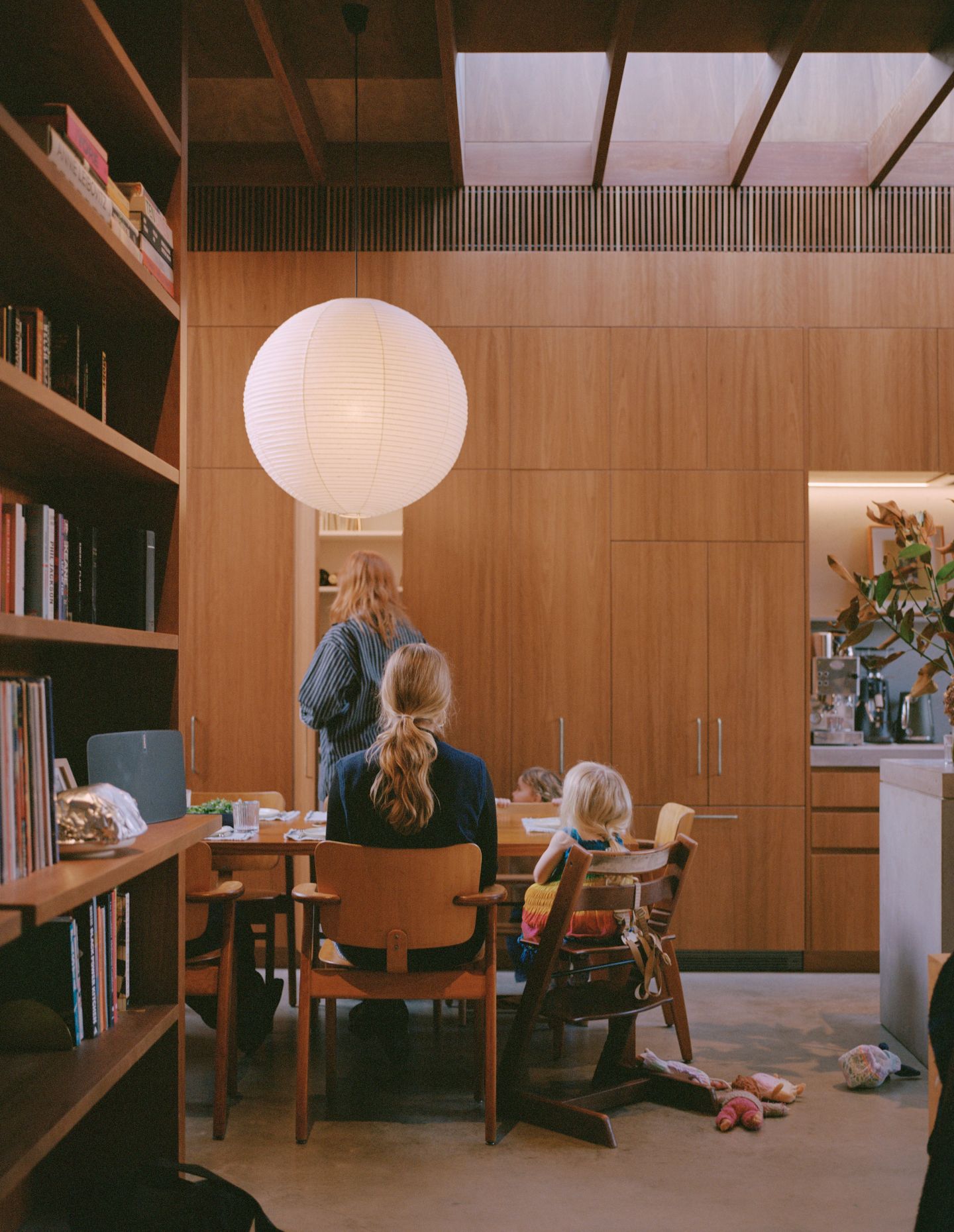
Meanwhile, the materials serve this surrounding history. “The material choices began with a conversation with the client about the architecture of Alistair Knox and in interest in construction,” says Mckenzie. “We were also thinking about the history of Northcote at the time and activities that had shaped the landscape, such as the brick quarry that is now All Nations Park.”
As such, they celebrate the raw finishes of concrete, masonry and local spotted gum that define the new living, kitchen and multi-purpose room – materials chosen for their durability, source and lifecycle with embodied carbon. They continue the sustainable considerations of a passive home responsive to the site with cross-ventilation, solar access, connections to external spaces and thermal mass. Insulation and high-performance glazing combined with in-slab hydronic heating and a 6.5kW solar PV array result in a low-energy home.
Consequently, Quarry House is revealed as a well-thought-through family home in response to both tight budget and site constraints, but also one that celebrates its history and maximises life within its walls. As Mckenzie comments, it’s more than just architecture; instead, it “manifests an atmosphere enriched by biophilic design and detailed architectural craftsmanship.”
