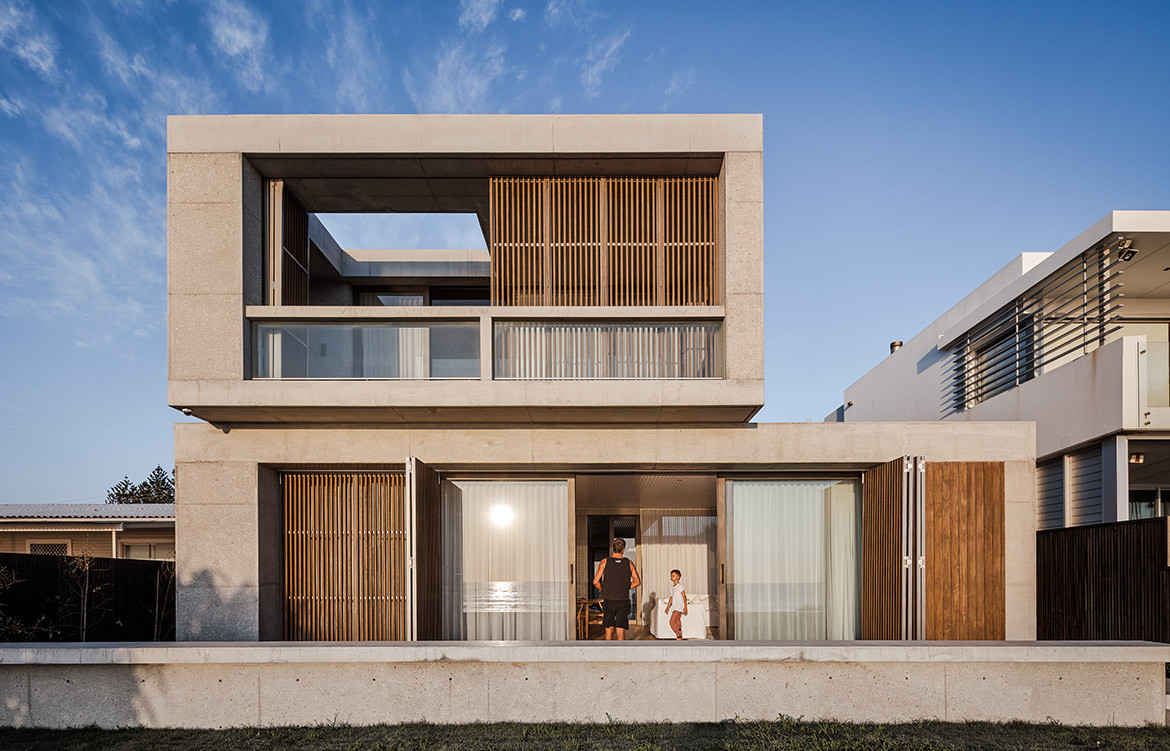Mermaid Beach Residence by B.E Architecture is the firm’s first dalliance with Queenslander architecture, but you wouldn’t know it. Just like their clients—long-time locals of Mermaid Beach, a quietly picturesque suburb on the Gold Coast—the home has deep roots in the local community by virtue of weathered materials and architectural forms that respond to- and interact with the conditions of the site.
The minimalist form of the building is like a well-tailored suit: everything is clean-cut and functional, with the addition of surprising and thoughtful details that simultaneously soften and elevate the experience of the wearer (or, in this case, the family that lives there). B.E Architecture chose off-form concrete as the primary material for the building; not only is it aesthetically timeless, it is also durable: capable of wearing the weathering punches of the coastal climate with resilience and grace. Concrete is capable of softness and personality—or at least in the way that B.E Architecture has applied it to this residence.
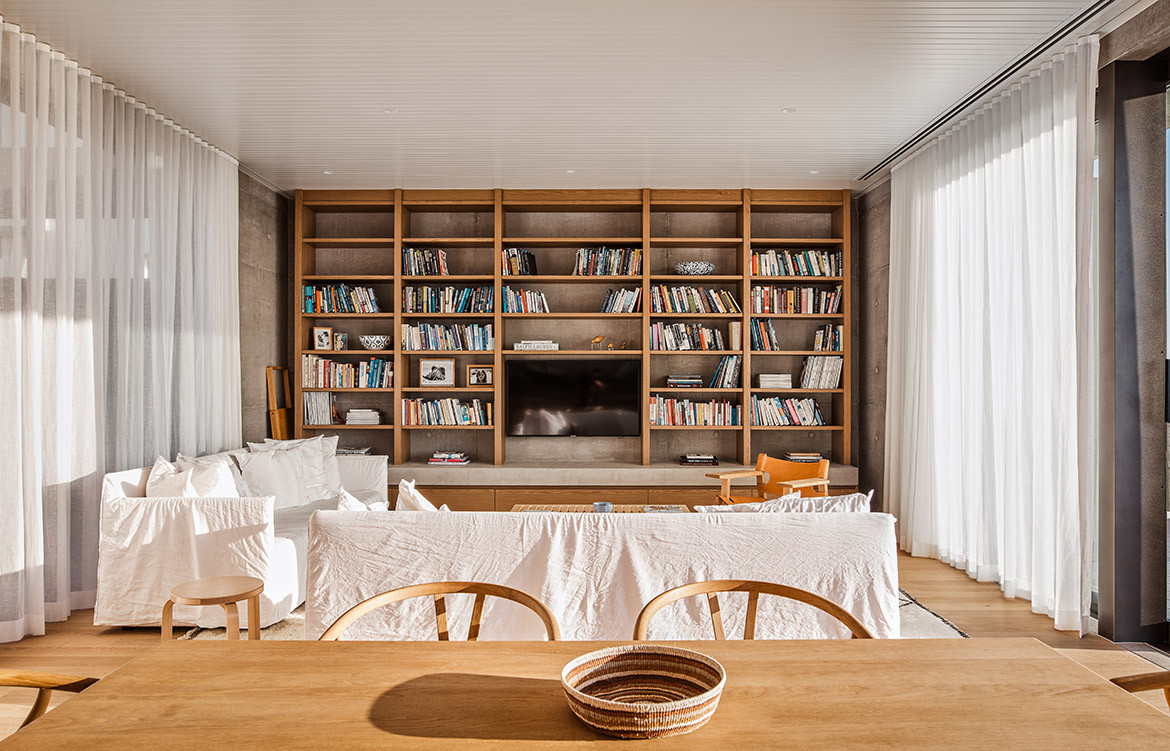
“Early in the design process we established that in-situ concrete would be the most suitable material due to its aesthetics and durability,” says Andrew Piva, director at B.E Architecture. “As with all of our projects, we like to celebrate and explore materiality, and in this instance, we created subtle banding of the façade; the lower and upper band were left as smooth off-form concrete and the larger mid-sections were all hand-scabbled to create a more textured finished. This contrast of finishes makes the concrete feel less commercial and allows it to sit more appropriately in a residential setting – especially when offset with soft, weathered timber cladding and screens.”
The minimalist form of the building is like a well-tailored suit: everything is clean-cut and functional.
Although the street-facing façade of this fine example of Queenslander architecture has no fixed windows, thereby protecting the privacy of its residents, there is no denying the openness that defines the interior. Unsurprisingly, both client and architect were keen to capture the sweeping oceanside views, and this they did with great finesse. Although giving little away to passing beach traffic, the home opens up to the beach with direct access for the family. An internal courtyard with overhangs and cantilevers allows the occupants to enjoy this outdoor setting even when the weather isn’t ideal for journeying out onto the sand, protecting residents from sun and wind with operable building screens.
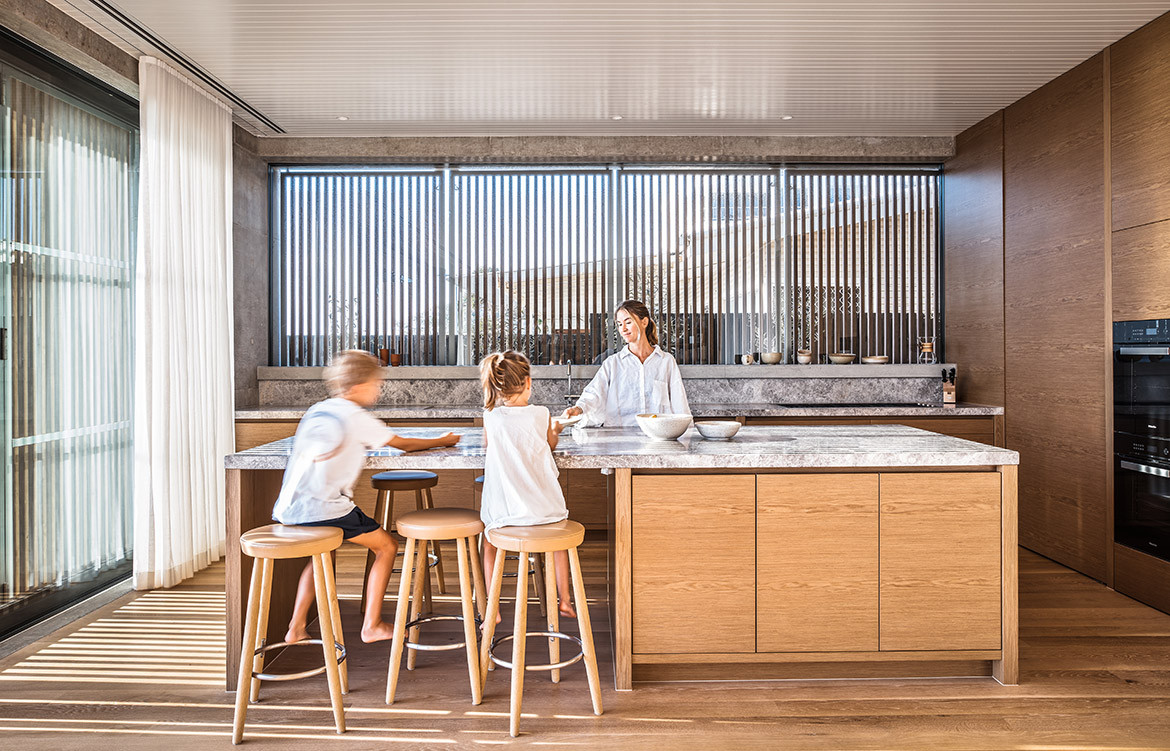
A central staircase – also designed using in-situ concrete – drags light into the home in a playful manner, pulling it through an elevated skylight into its tall and sculptural form and dispersing it through the home.
The seaside lifestyle inspires wellness; a slower and more spacious approach to being for which Queenslander architecture can oft be known. The architects wanted to build a home for their clients that reflected their diverse interests: yoga, reading, entertaining and, of course, the beach. As a result, not only does Mermaid Beach Residence comprise the necessary living spaces – such as four bedrooms with amenable touches such as walk-in wardrobes – it also contains a yoga studio, a centrally located swimming pool, open courtyards, gardens and terraces. Through thoughtful nooks, ample light and views, and personable design touches, Mermaid Beach Residence takes the weather and spins it in favour of its occupants.
B.E Architecture
bearchitecture.com
Photography by Andy MacPherson
Dissection Information
American Oak timber from Market Timbers
Blanco White timber flooring from Havwoods
Natural Velvet carpets in Palomino from Don Currie Carpets
Natural Velvet carpets in Pinto from Don Currie Carpets
Porto panels from Ventech
Honed tiles in Hasmal from Signorino
20-20 tiles in Toronto from Signorino
Sleek concrete from Caesarstone
Although giving little away to passing beach traffic, the home opens up to the beach with direct access for the family.
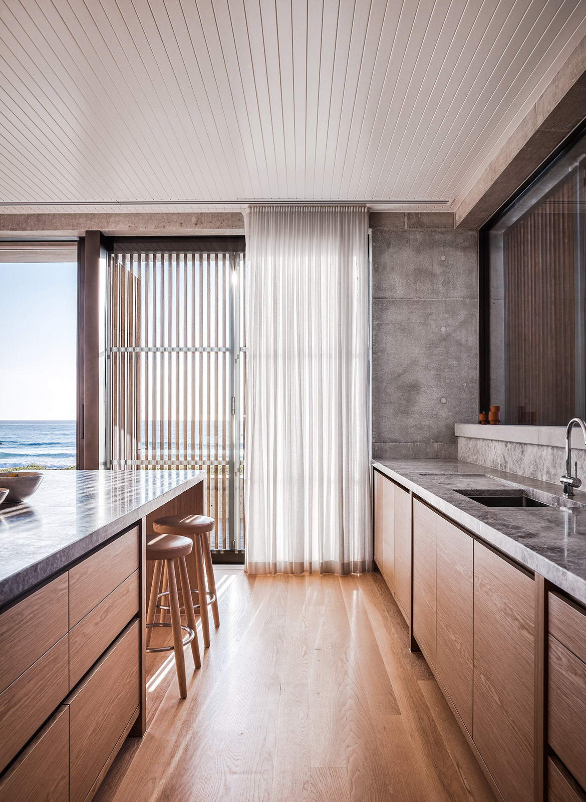
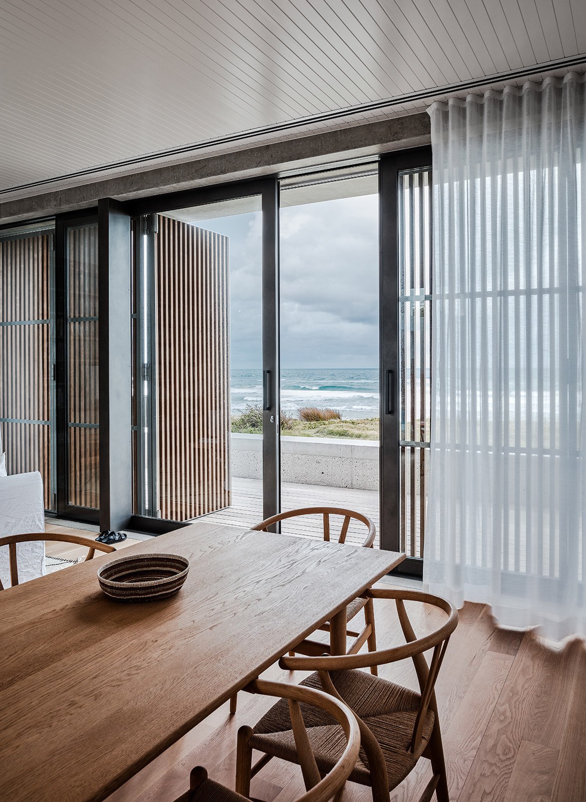
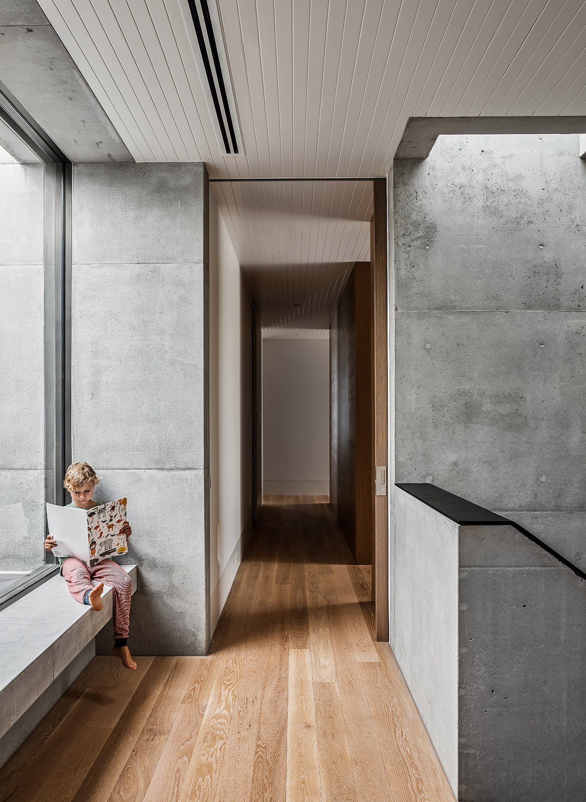
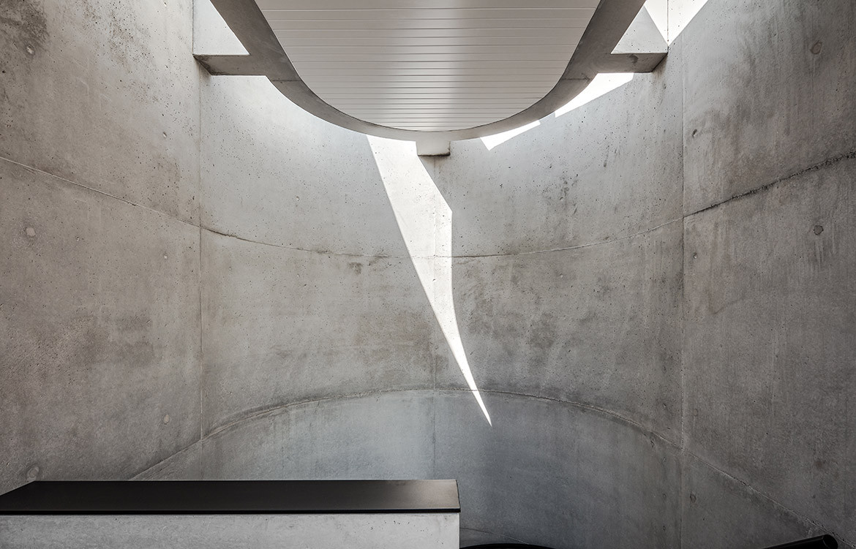
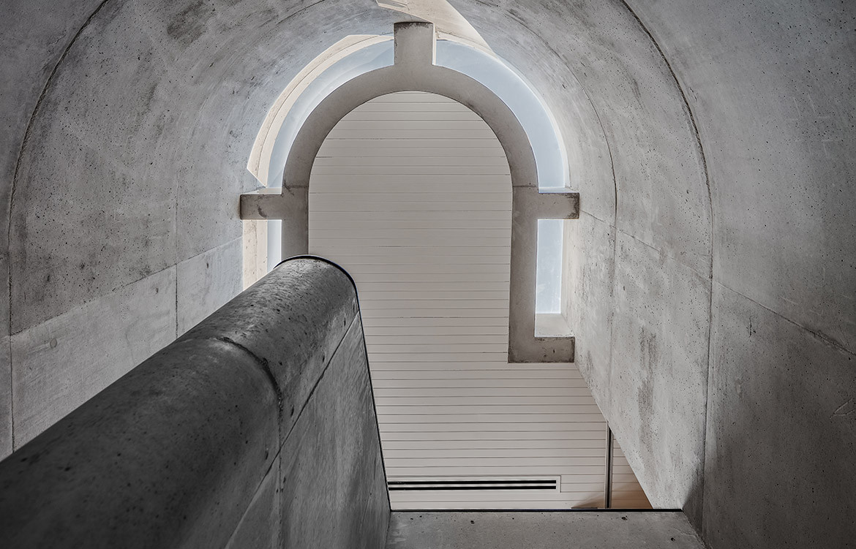
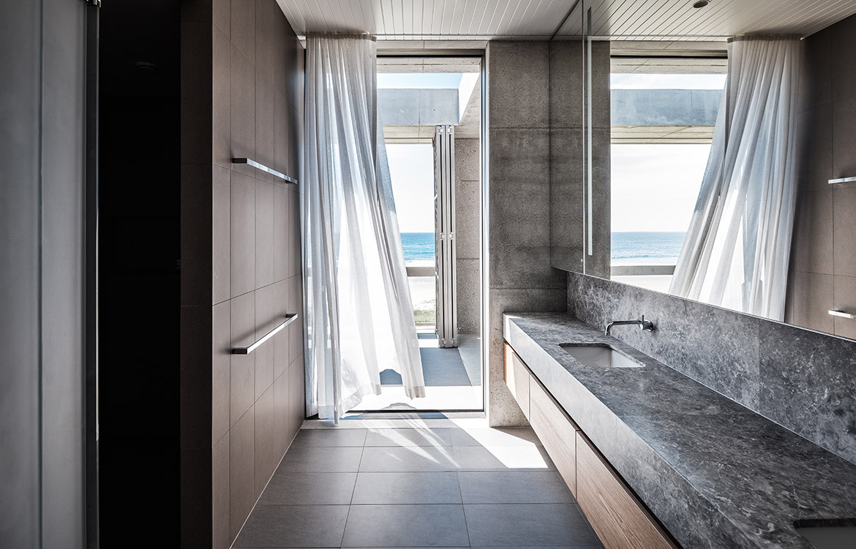
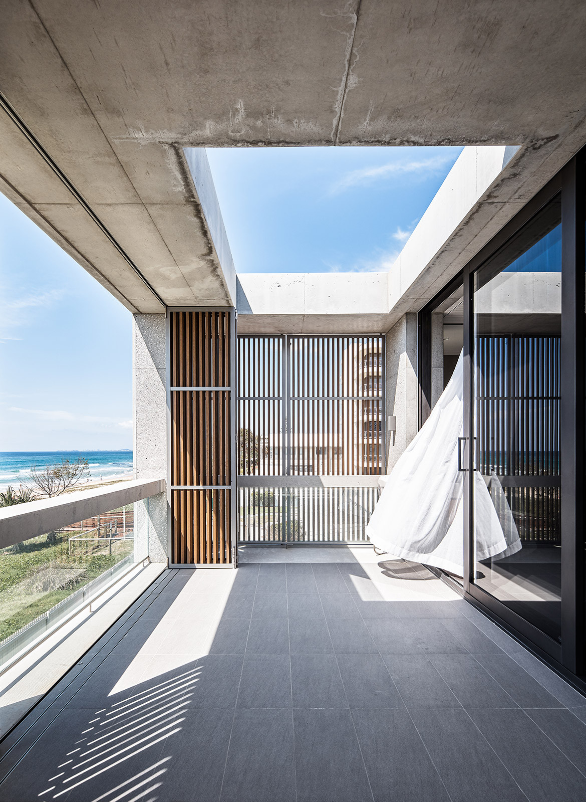
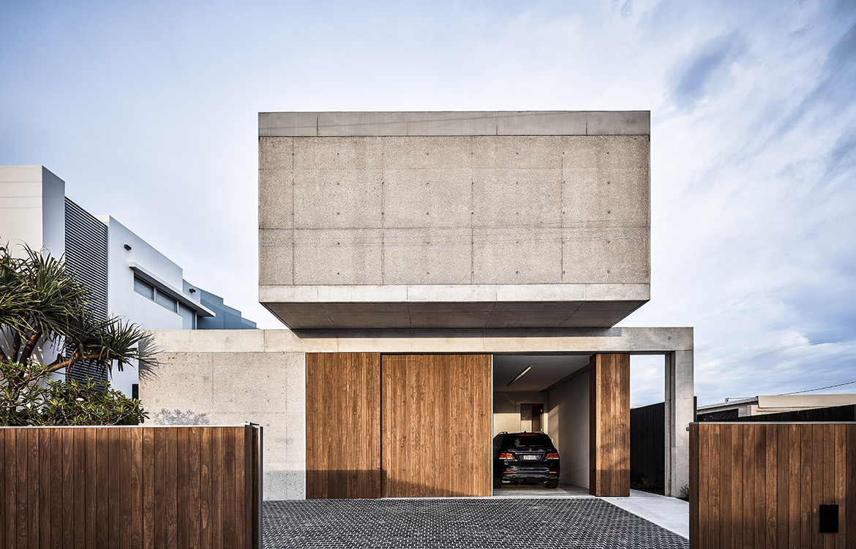
We think you might also like Sunrise House by MCK Architects

