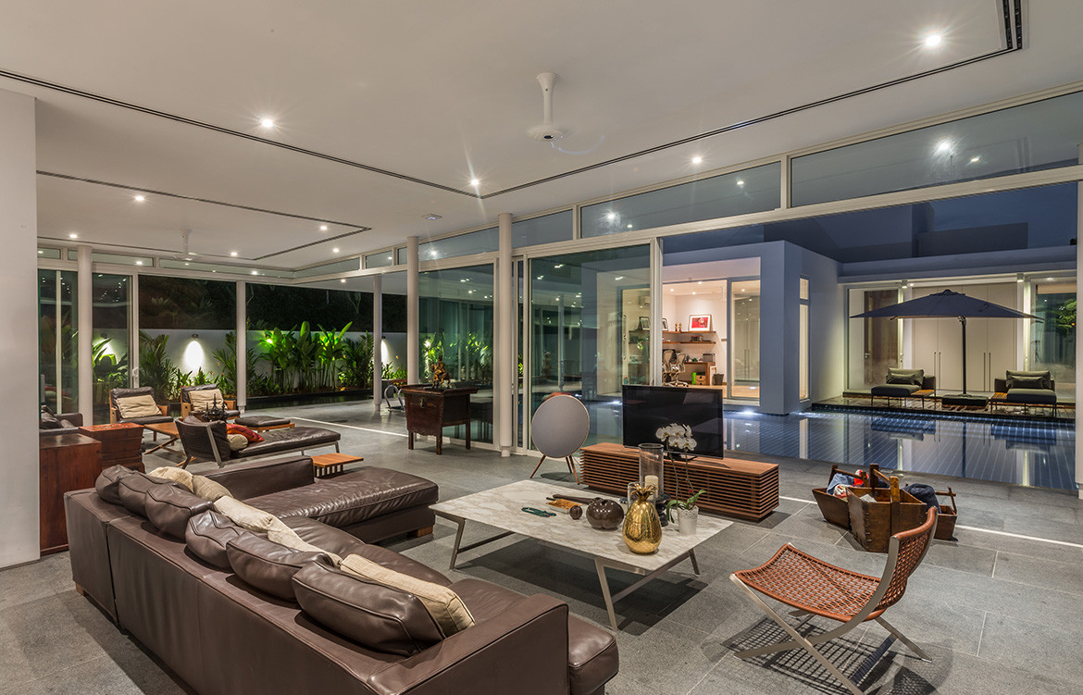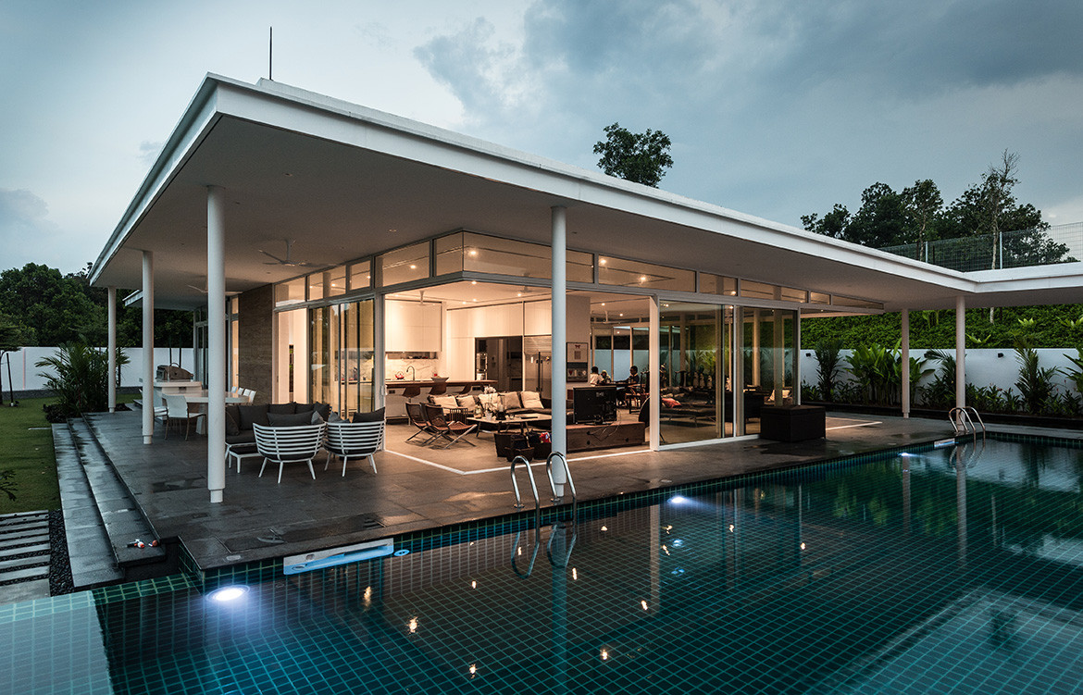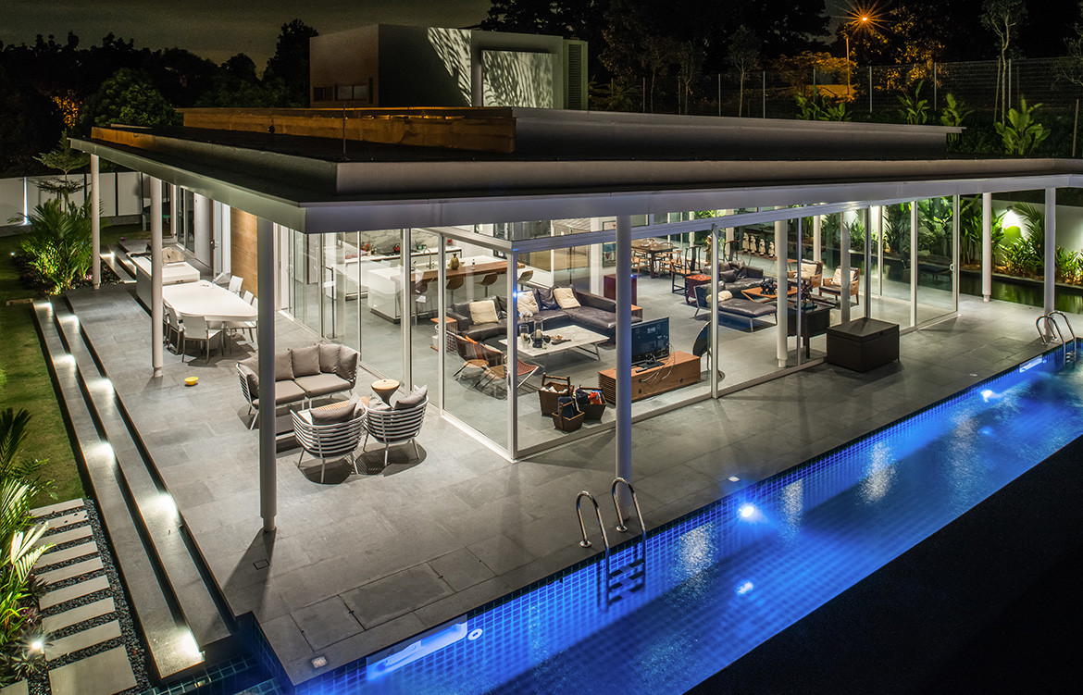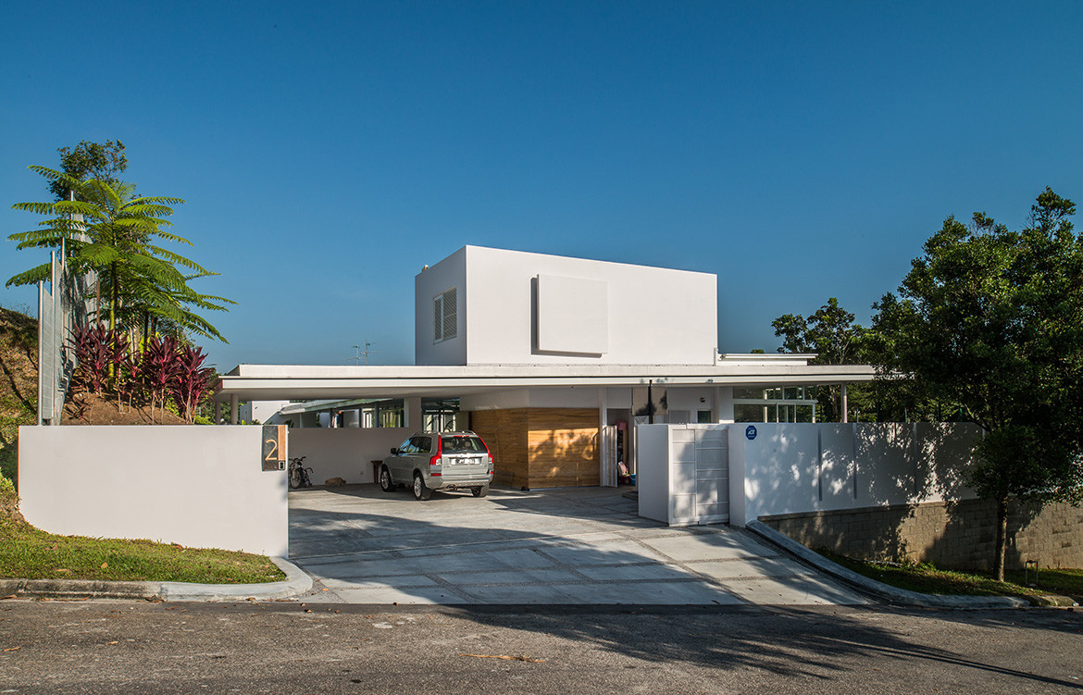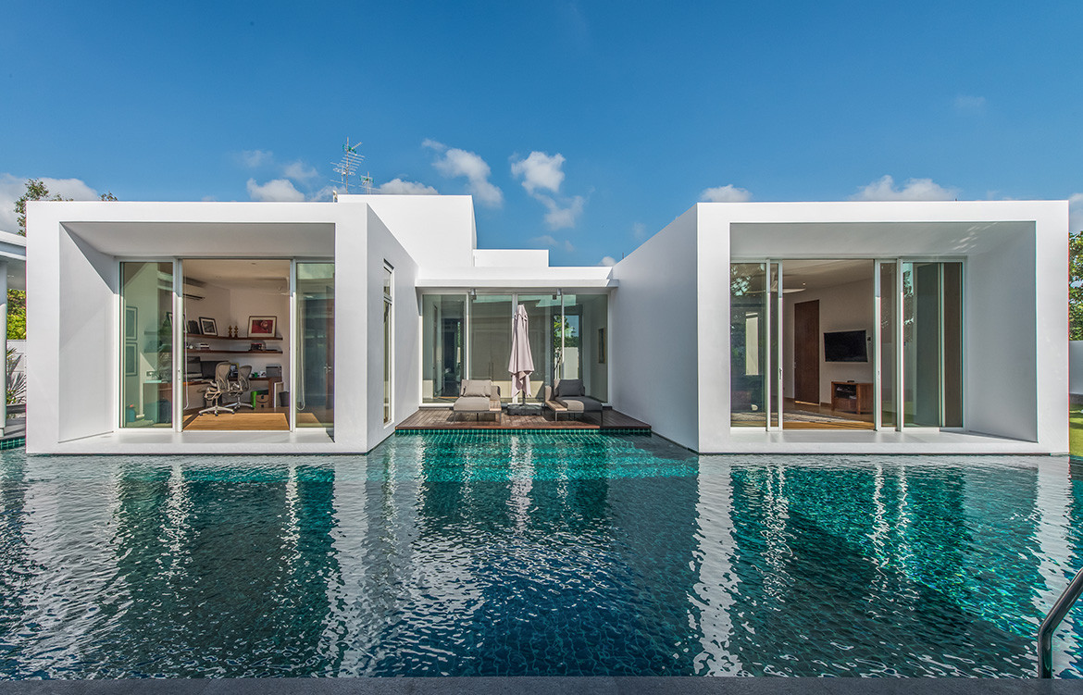When it comes to writing about residential architecture, one quickly becomes attuned to spotting the hallmarks of a good project story. Is it climate-responsive, for instance? Is it in keeping with the perennially popular ideals of modernist design? Better yet – is an architect’s own abode? In the case of R House by Ken Yeang, the answer is a resounding ‘yes’ to all three.
Ken Yeang describes himself as “an ecologist first, an architect second”. So, when it came to designing his family house in Malaysia, a climate-responsive design was imperative for the house to be at one with its tropical context. Treating the project as an exercise in bioclimatic experimentation, Ken created a comfortable, modern family home with passive solar design at its core.
R House is deeply grounded in its tropical environs.
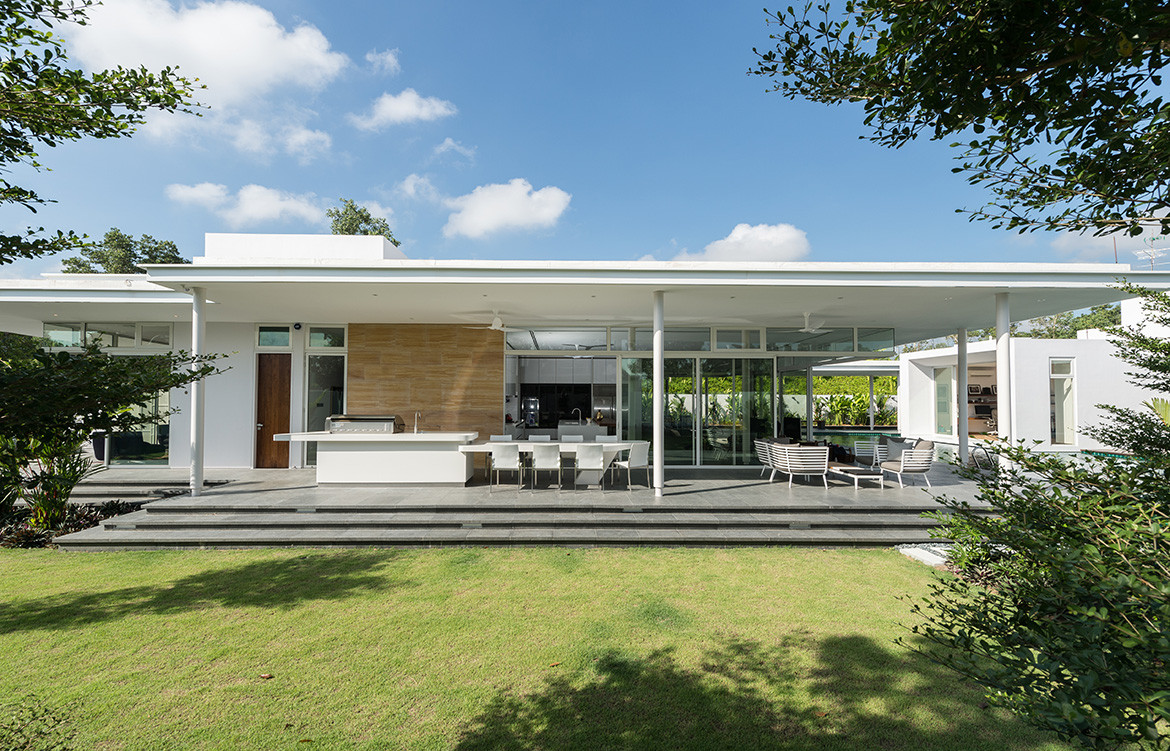
Originally designed in 1985, R House was ahead of its time in terms of sustainable architecture – and belies the modest abode one might expect. Heralding a distinctly modernist design, R House comprises a sprawling, linear form. It’s a far cry from the small footprint commonly expected when the motive of sustainability is involved, but accommodating a family of eight – three generations of one family, plus a housekeeper – the house’s scale might be grand, but not superfluous.
With windows for walls; a seamless flow between indoors and out; and a show-stopping swimming pool splicing the floorplan in two, R House is deeply grounded in its tropical environs. It’s climate-responsive design elements like these that grant the residence its passive design credentials as well as its powerful sense of place. “The swimming pool serves as an evaporative cooling device,” says Ken, adding, “for good cross-ventilation, the side walls at the ground floor are sliding glass panels that can be adjusted to control airflow throughout the house.”
The louvres of the curved second roof are angled at the prime position to let the morning sun in and keep the afternoon rays at bay.
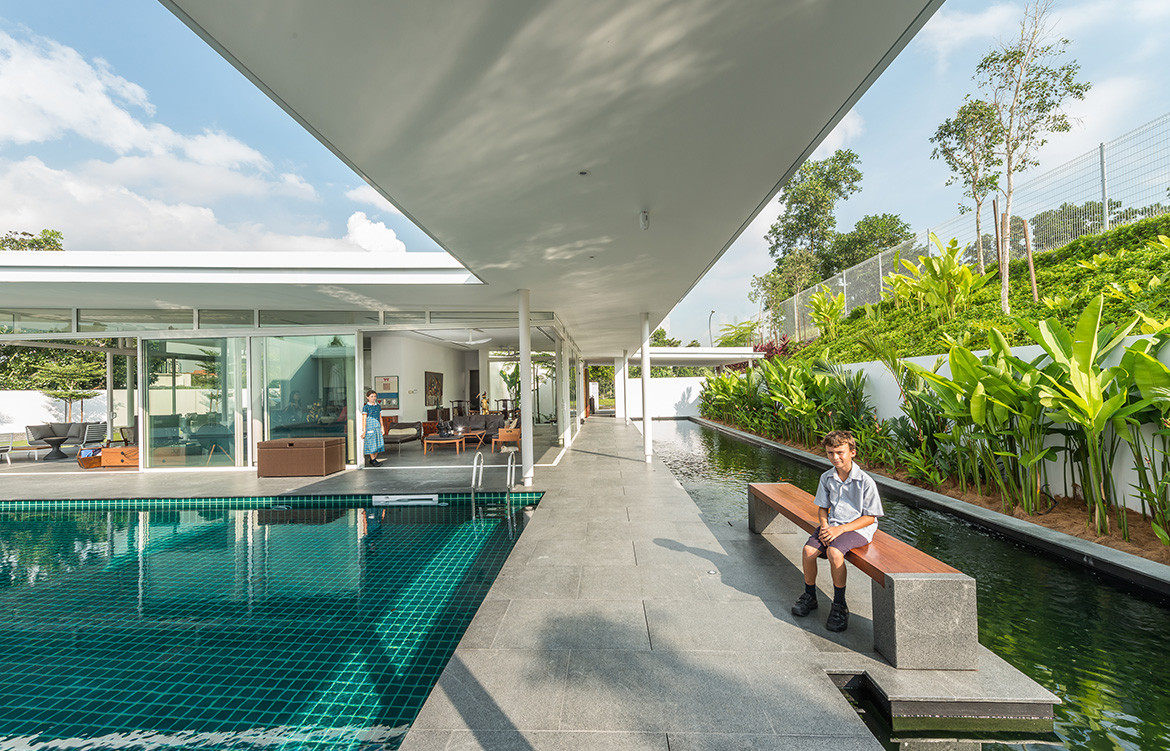
At ground level, the floor plan begins with a carport, fit for two, leading into a modest entrance lobby, that serves as an interstitial space between the street and the private residence, and a place to leave your shoes. From the lobby, continue through to the living space, dining area and pool, or take the side passage to the separate kitchen and the small yard adjoined.
A spiral stair leads to a landing as a family space at the first floor, off which are the private spaces, and then the roof terrace. The main bedroom comes complete with its own ensuite and access to an outside raised walkway that overlooks the pool. Two smaller bedrooms share a bathroom that has secondary small rooms for the toilet and bathing area.
The main bedroom boasts access to an outside raised walkway that overlooks the pool.
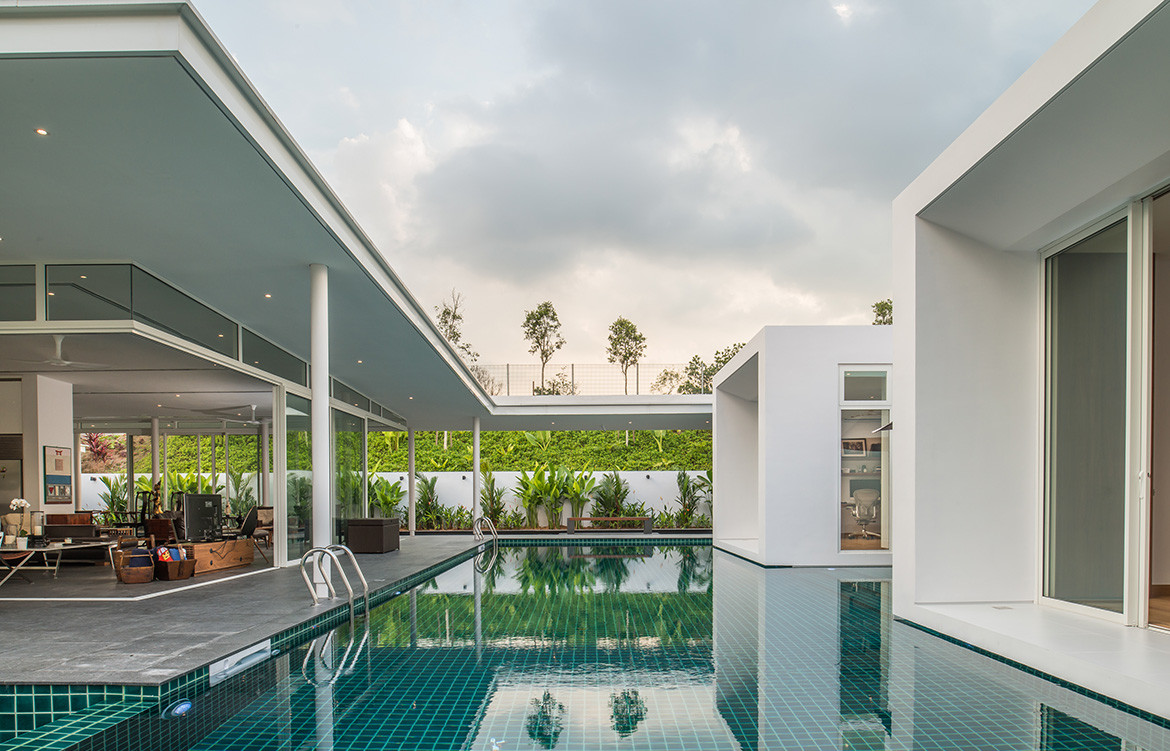
Another defining feature of R House’s tropical modernist design is its double roof. The roof design consists of a concrete roof with a louvered attachment that acts as an umbrella canopy. The louvres of the curved second roof are angled at the prime position to let the morning sun in and keep the afternoon rays at bay.
Having now lived in the house for 35-years, architect Ken Yeang can attest to the enhanced liveability of his pioneering passive house design. R House goes to show that a climate-responsive, modernist design is the key to creating residential architecture that will stand the test of time.
Ken Yeang
kenyeang.com
Photography by K.L. Ng
We think you might also like Cloister House by Formwerkz
