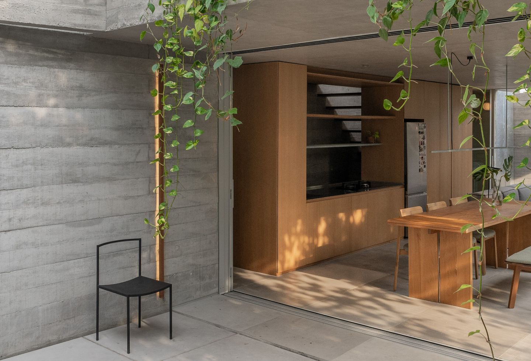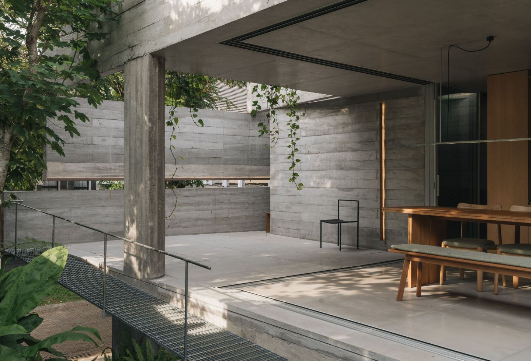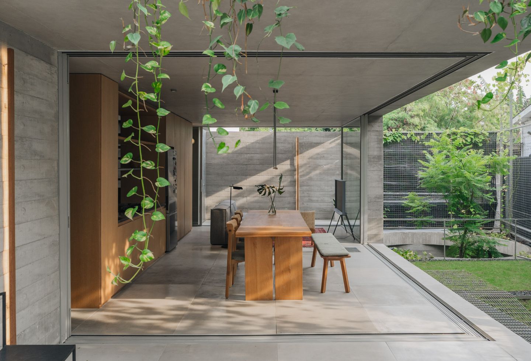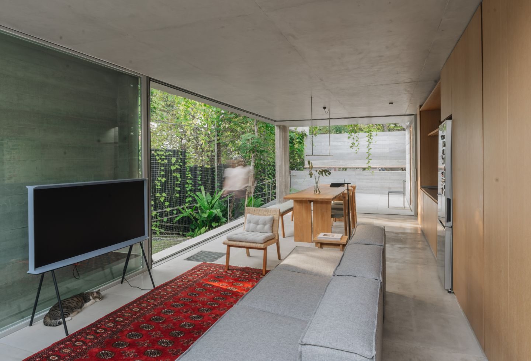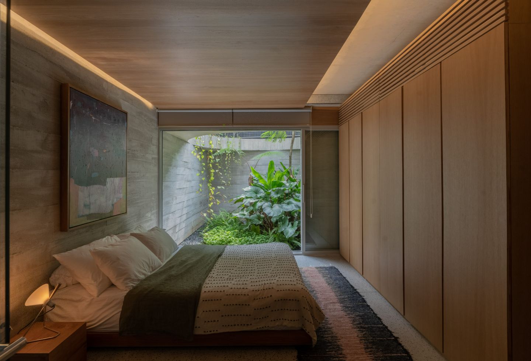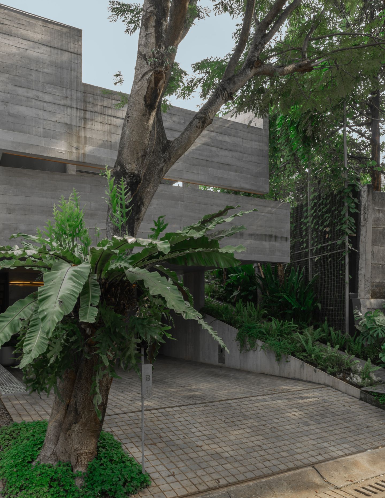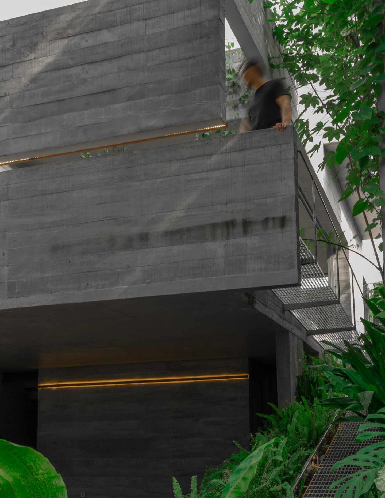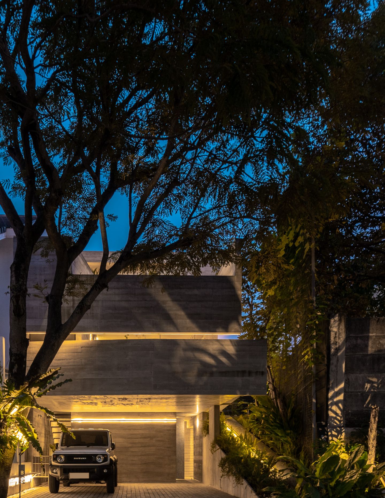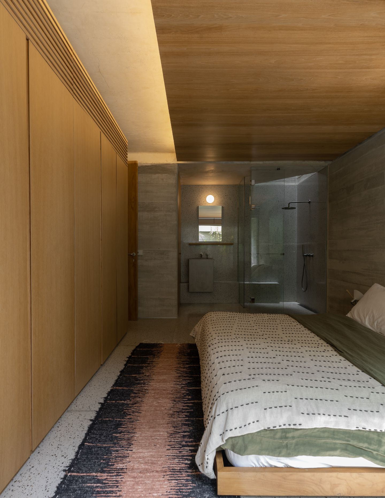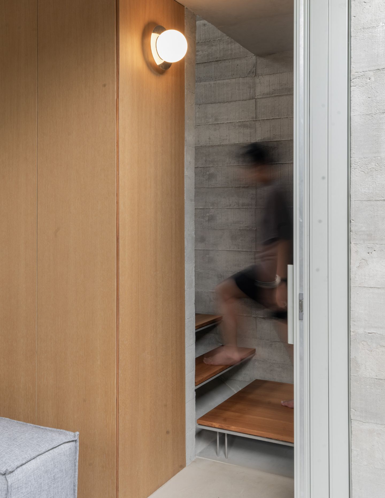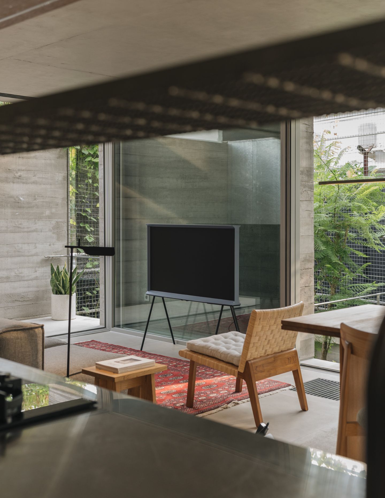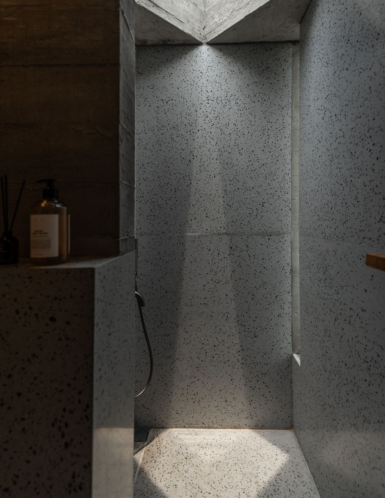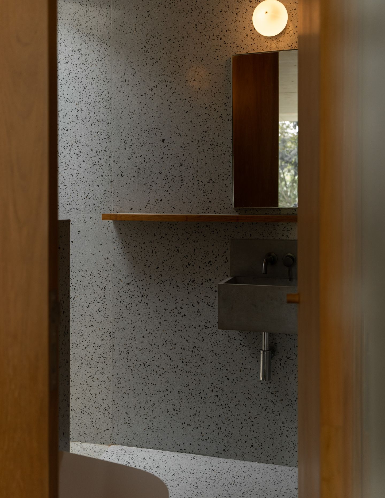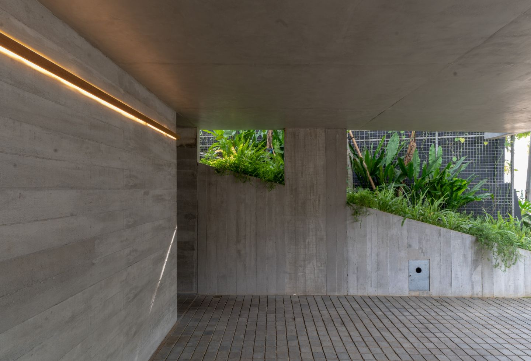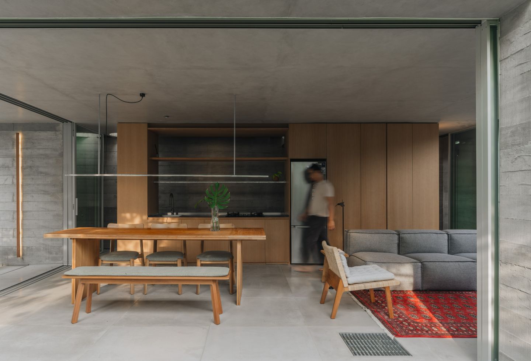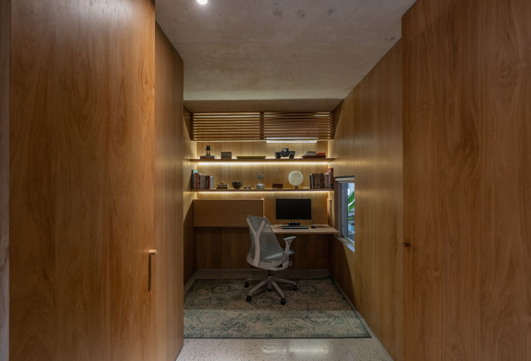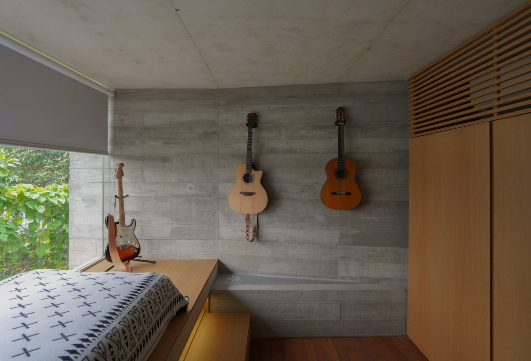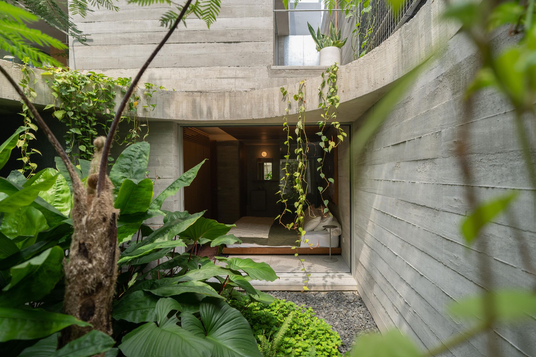Raaga House – the personal residence of architect Wiyoga Nurdiansyah and his family – is sequestered at the end of a residential area in South Tangerang, Indonesia. Negotiating an irregular trapezoidal plot, its sunken elevation shapes an approach that is less about imposition and more about integration.
Instead of adding the extension as a separate element, the design integrates existing features into the contemporary layout. The house is structured around dual components: a raw concrete volume and a continuous landscape that acts as a mediator and modifier, threading circulation and climate control into a singular, fluid experience. At its apex, a circular void punctuates the composition, drawing light into the internal courtyard while revealing glimpses of the living quarters above. Sliding apertures on the second floor collapse the divide between inside and out.
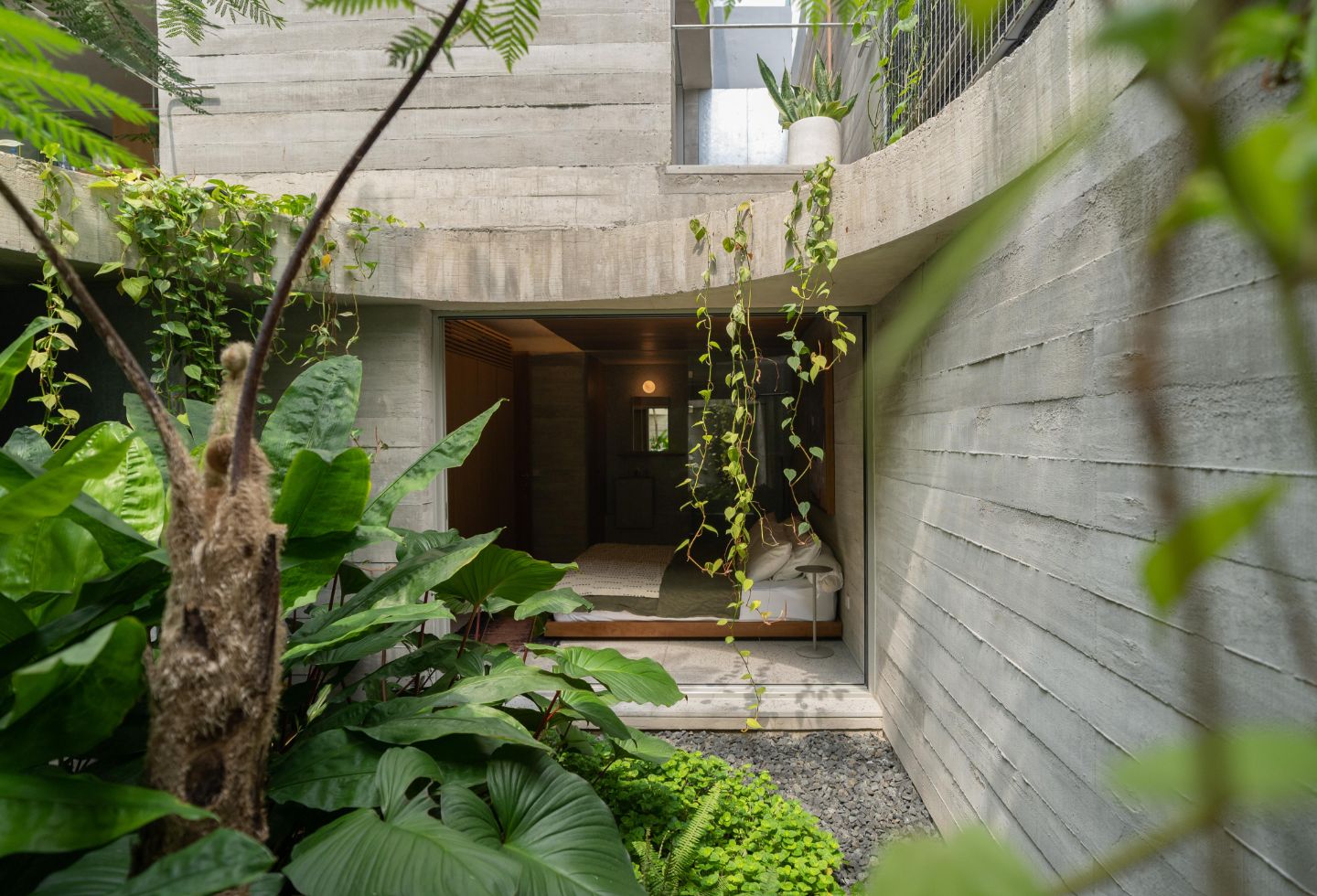
Ascending over three levels, the extension recedes rather than asserts itself. The ground floor consists of a carport, storage, studio and master bedroom at the back of the house. The orientation of the master bedroom gives the impression of a more private space, facing the inner courtyard garden to feel natural light entering through the circular void. Furthermore, the use of a ramp as the main entrance to the living room on the second floor is unified with the landscape. At the end of the ramp, a circular void then opens to the lower garden and the living and dining room area.
All the openings in the living room can be fully operated by sliding and hiding fenestration to create a continuous space between the inside and the outside. The living area is linked to a terrace on both sides as an extended space for multifunction family events. This recession ensures the house remains in dialogue with its surroundings rather than in competition with them. Moving upwards, the third floor consists of two kids’ bedrooms, a bathroom and a roof garden. The bed frame in the children’s room uses a cantilevered concrete slab with an expansive opening towards the side garden.
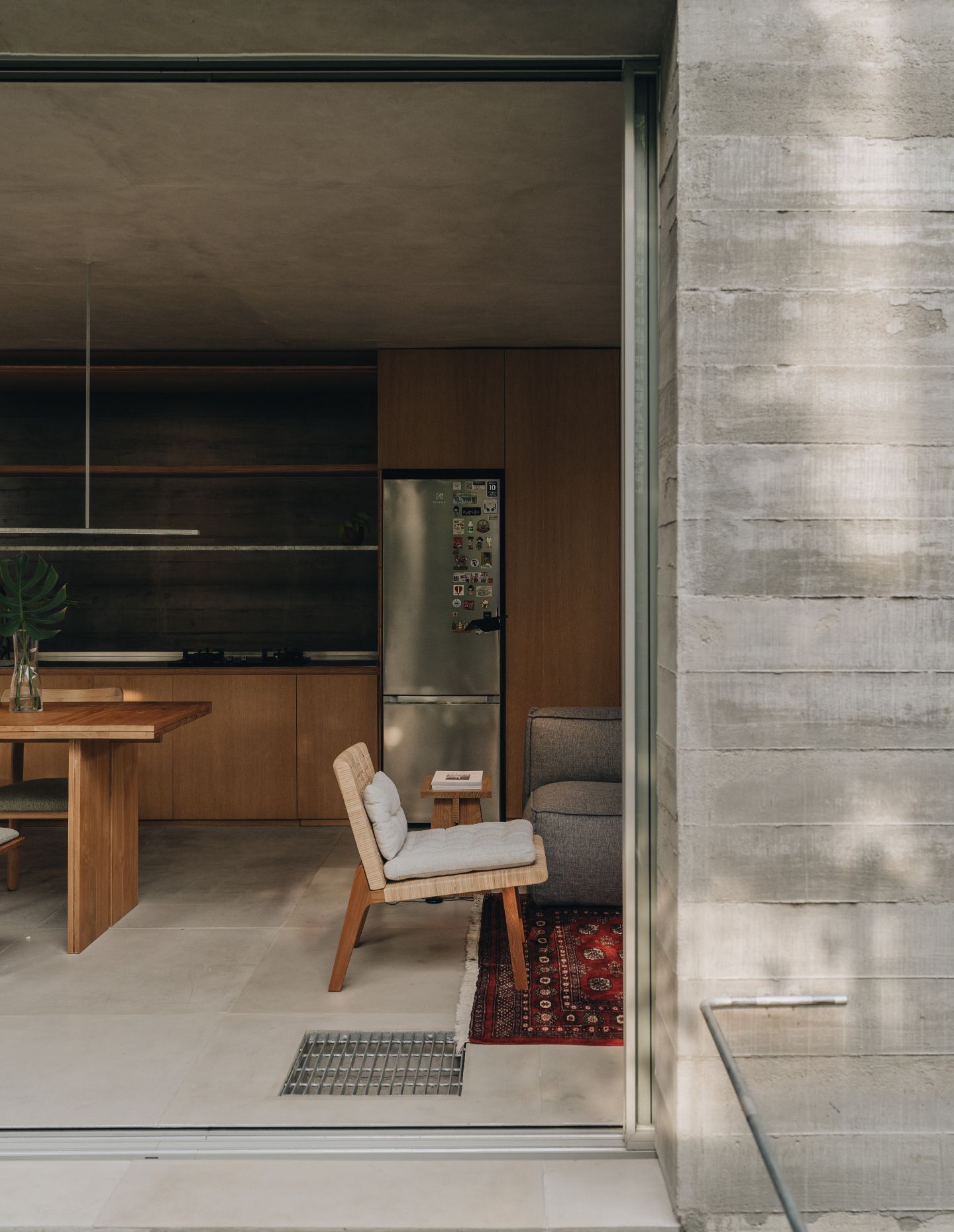
The primary material used in this house is exposed concrete with wooden plank formwork – providing a strong sense of character. Outside of the primary, the design harnesses a legion of materials – notably concrete slab, terrazzo, teak wood, grating, galvanized plate and aluminium window frame – to create a monotonous neutral colour as a blank canvas that can be easily combined with additional lacquers.
