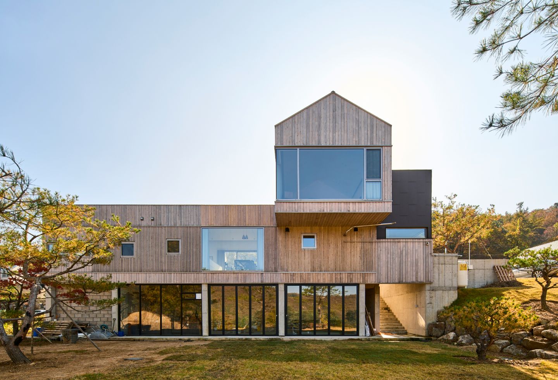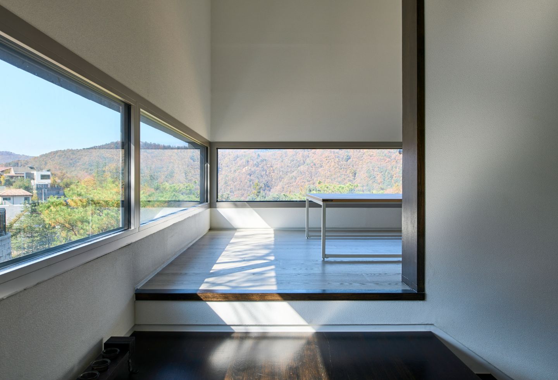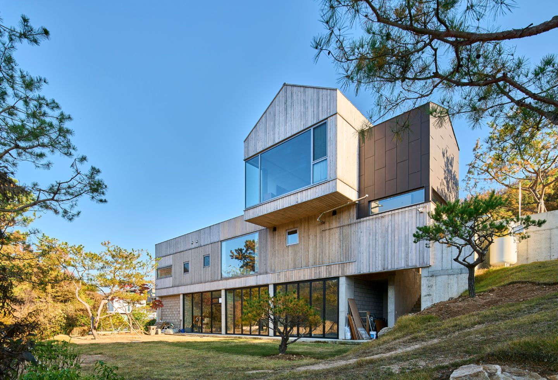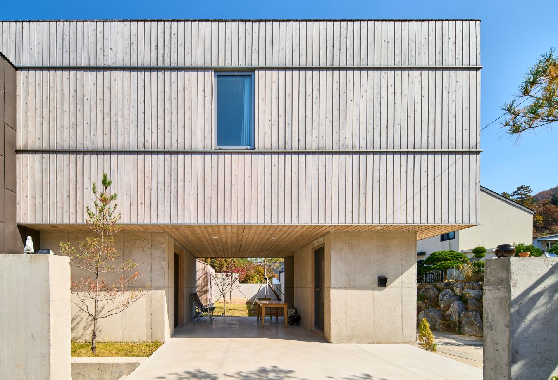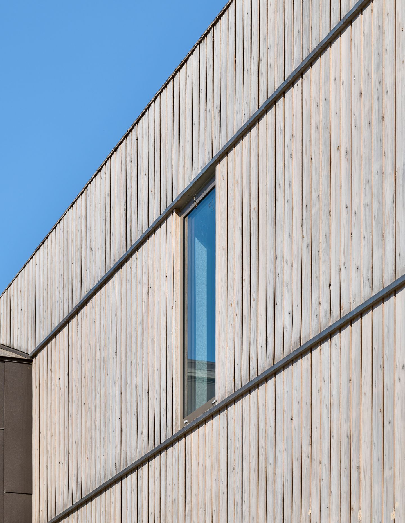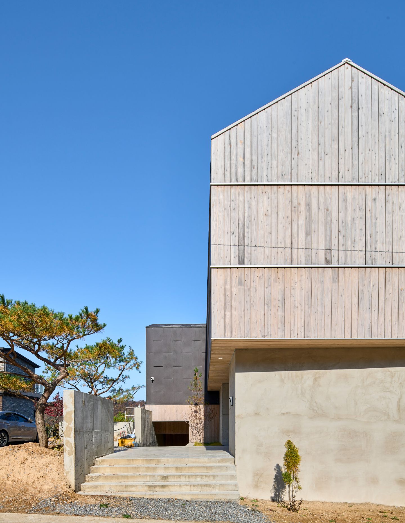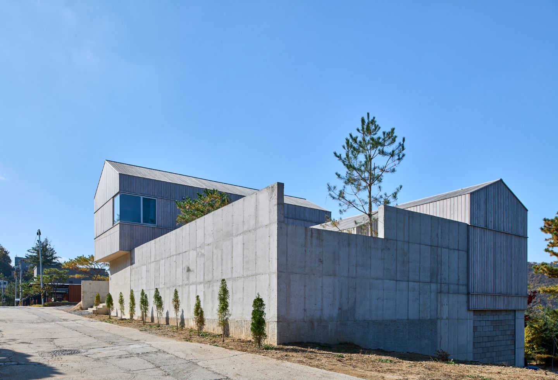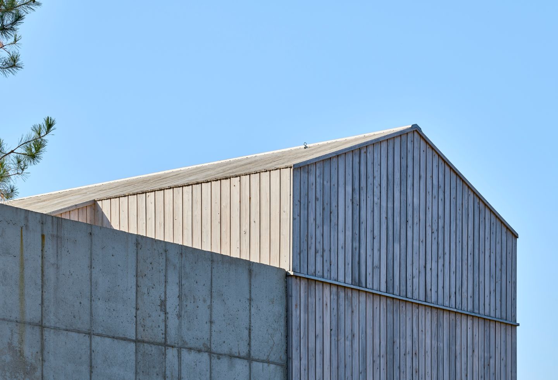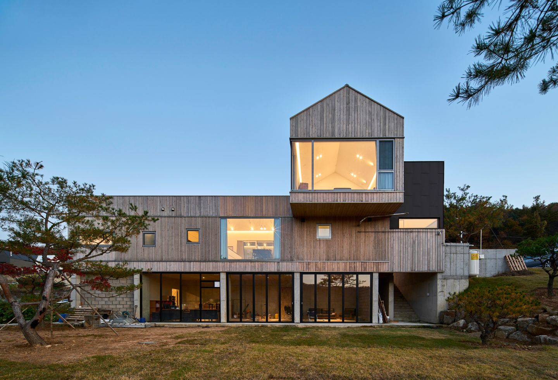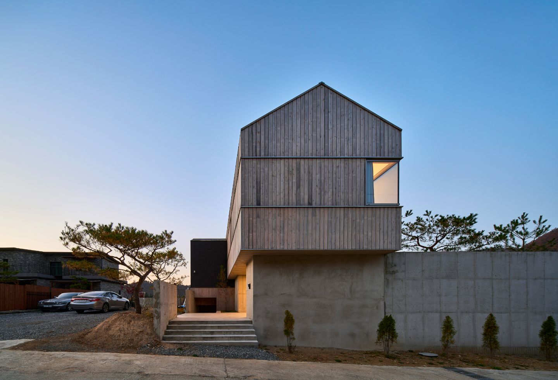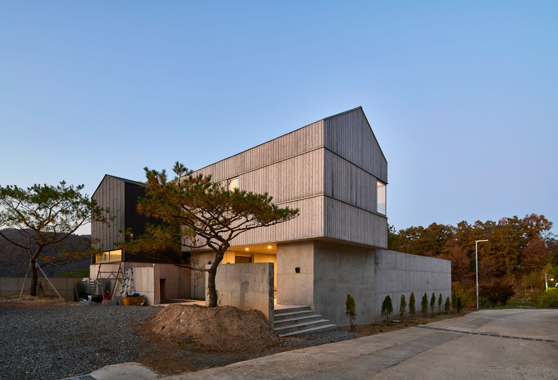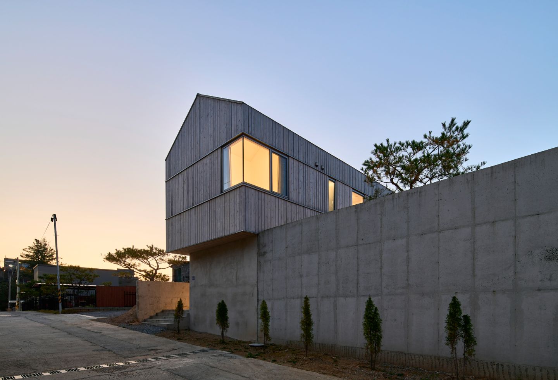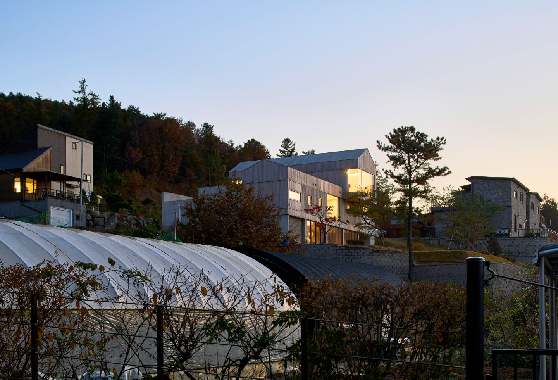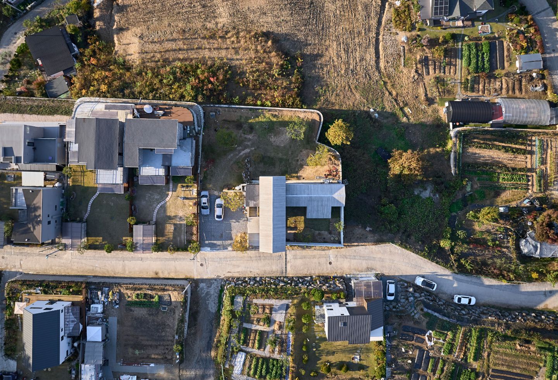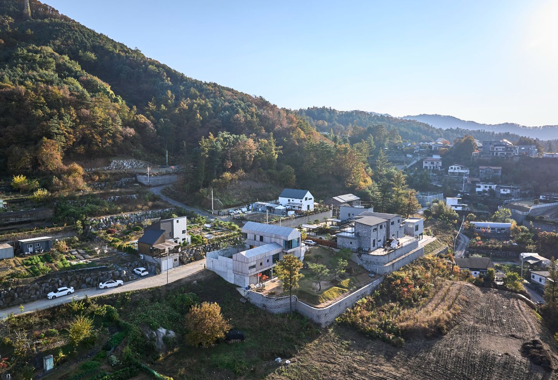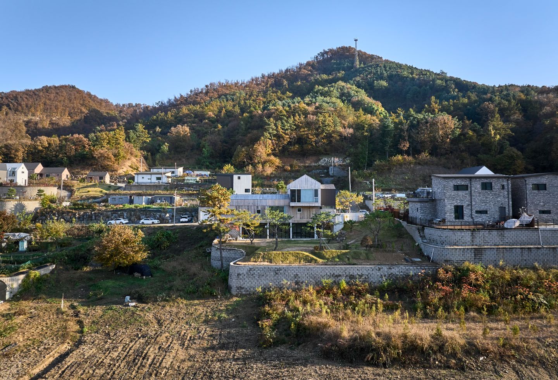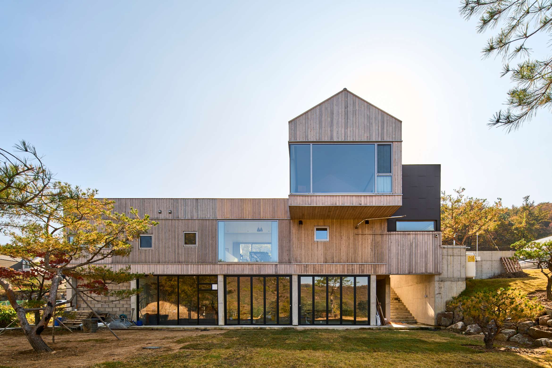Wanting a home in the Korean countryside that fully engaged with the environment without being rustic or domestic in nature, the clients sought Todot Architects and Partners for the portfolio of projects that are putting this young practice on the map.
Raw House, as the name suggests, is sketched as a sequence of sharp clean lines; while the flavour is brutalist, the whole is softened by timber and foliage. It is the architecture’s engagement with the site, however, that sets it apart. Located on a plot of land with a two-storey height difference that slopes away from the road, the architects needed to navigate the fact that only a very small part of the land was flat enough to build on. Additionally, the site is an enclosed with neighbours to one side and a vacant lot to the other, which will be built on in time. As such, the architects decided to create a series of crossing volumes that would set up a multi layered engagement with the site.
To sit the house into the landscape, it was necessary to carve into the site to allow the middle volume to sit out of view of the road. Pilotis creating a lower pavilion to supporting the upper portion would thereby deliver a sheltered outdoor courtyard and lower third volume.
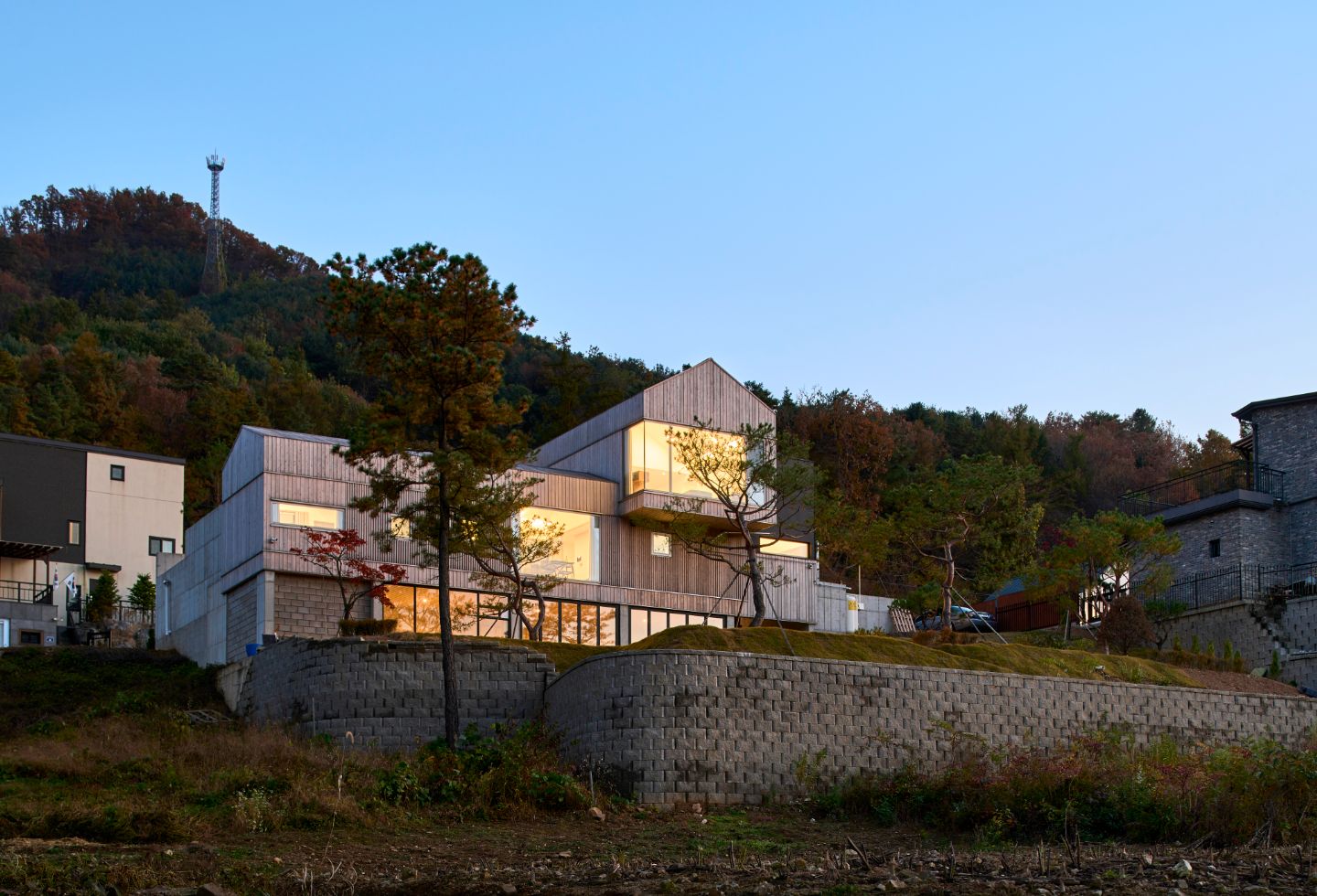
“Since the house is located on a mountainside, we needed a structure that can stably withstand the moisture flowing underground,” says Cheol-kyu ‘CK’ Cheon, Todot Architects & Partners. “Concrete as a suitable material is interpreted as part of the terrain or boundary, extending from the ground. I would describe it as a concrete stratum, as it connects with the ground, supports the house, and defines the boundary with nature. For instance, low walls that open or close to control the scenery.”
The home is arranged as a pair of crossed volumes that align with the natural views of the mountain ridge to one side and a more substantial mountain in another. As such, every part of the building is given a unique sense of nature that is carefully orchestrated as a sequence of reveals and engagement with light. CK explains further: “The unfolding scenes are not immediately exposed, and the use of light is not intrusive to the view.”
Moreover, as the sun sets early along the ridge to the south, each aperture is aligned to bring light into the courtyards. “The high-altitude sunlight refracts in the yard, drawing distant scenery into the house beyond the dining area. As the sun sets, the low-angle light adds depth to the porch and inner courtyard,” says CK. This is very much in-keeping with contemporary Korean hospitality architecture where the view out is part of the experience of luxury; something that has been missing in domestic architecture, this quality now seems to be coming into play.
The reworked land has been terraced and planted as a substantial parkland that blends with the borrowed view of the valley. High mounds with established trees deliver a naturalistic layer to the vista, as does the large existing tree in the foreground, which the retaining wall curves around and protects.
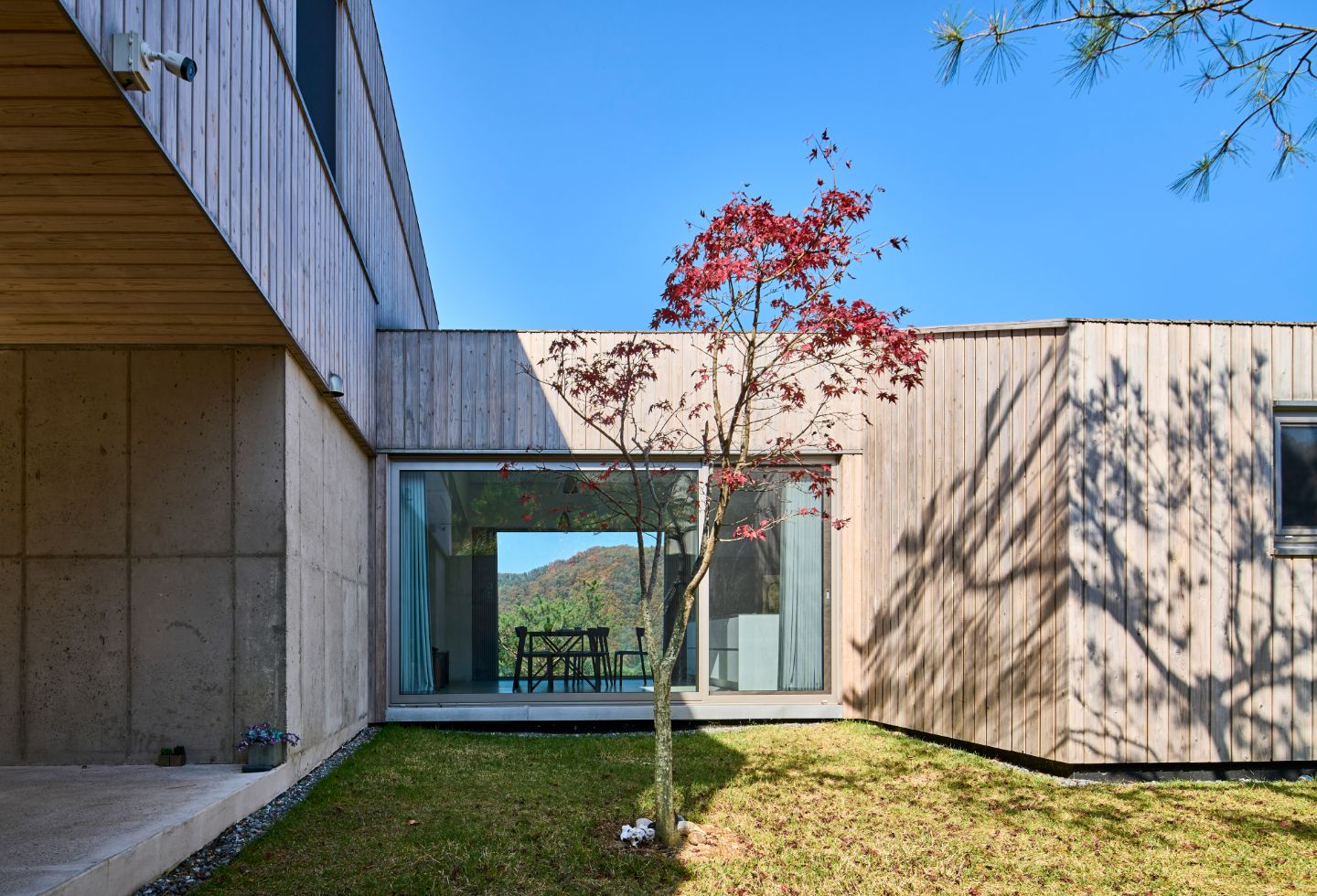
The structural mass of reinforced concrete is vast, but allied by the upper layer of timber cladding, while the lower walls, which are left raw, read as supports. “The building materials used were chosen to embrace nature and connect. The cedar wood, blends harmoniously with the trees on the mountain, creating a natural landscape,” says CK.
This illusion is reinforced by the piloti, which sit back from the seemingly cantilevered upper volume. Effectively, the design uses the formwork lines to insert visual rhythms into the exposed concrete with the lower wall and piloti at the same width, while the upper cladding, also vertical, is much narrower. The result is an upper volume that seems to float.
This is a trope the architects play with throughout the home, with a large glazed corner below a cantilever roof, for example, using the disparate elements of weight and expanse to drive the experience of architecture home. Volumes are similarly played with to give the experience of scale without diminishing intimacy. This is a tricky proposition that the architects have navigated well, with small rooms that jut out into the courtyard. Smaller outwards-facing windows in these private areas give framed views of the mountains, while larger windows give views to the courtyard. The living areas then have much larger windows to fill the whole space with view – and this is where the architecture works with the environment to overlay the large gesture with smaller, though no less unique, experiences.
A tall courtyard wall continues out from the adjacent volumes to run along the neighbouring border and street. Effectively, the wall is used to contain and make sense of scale, and will be softened as the row of conifers planted on the periphery grow. The wall, however, is far from conventional, with a dip in height setting up a rhythm with the volumes and roof pitch. It also gives a street view of the older conifer within the courtyard without giving sightlines onto the home. Todot are clearly at home working in this scale and aesthetic with form and rhythm deftly handled for this fabulous project.
