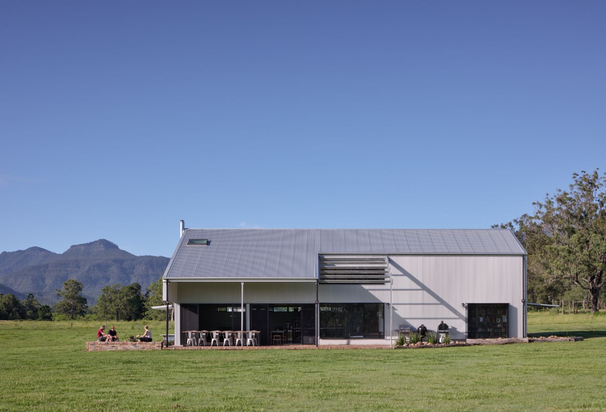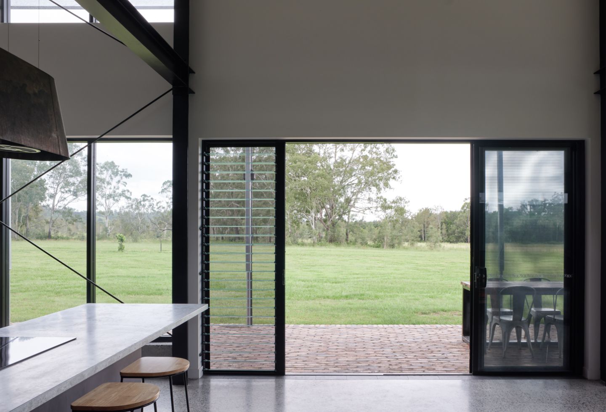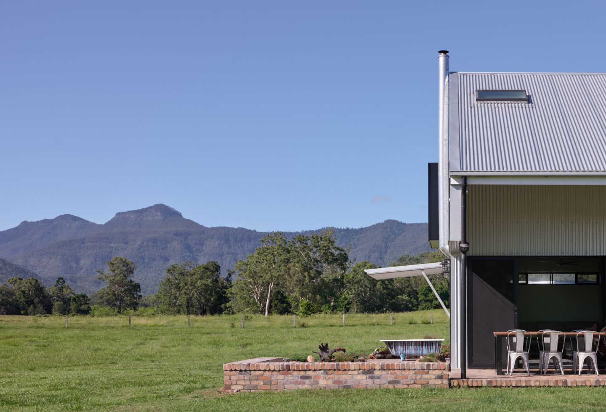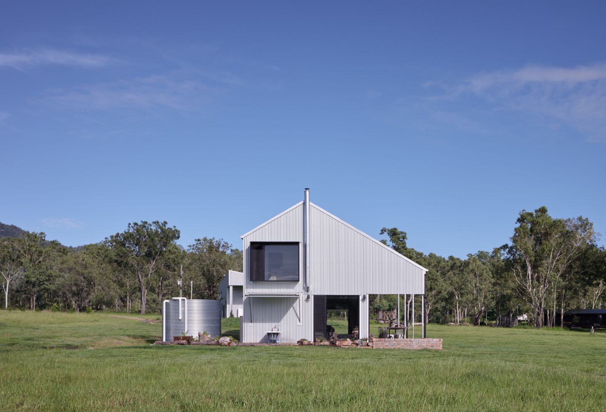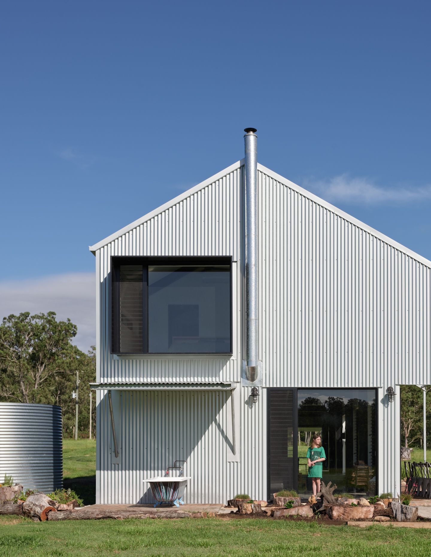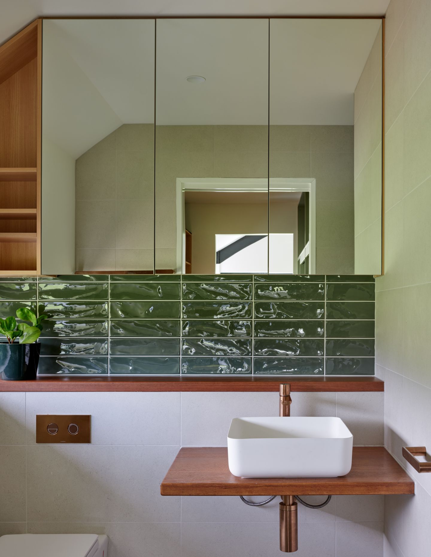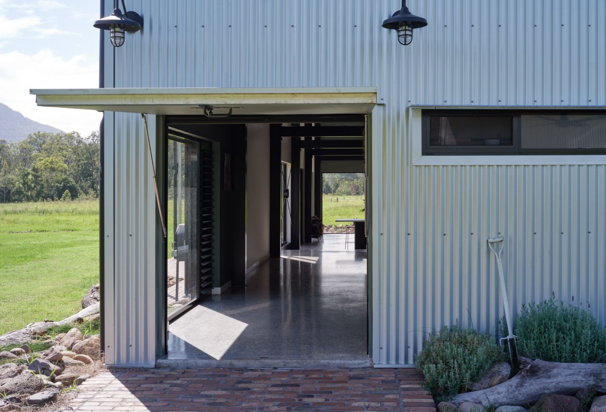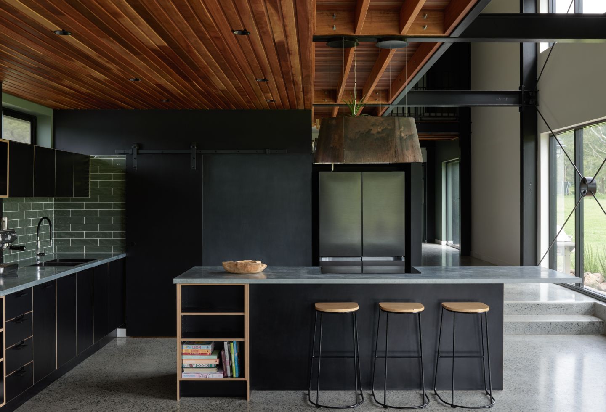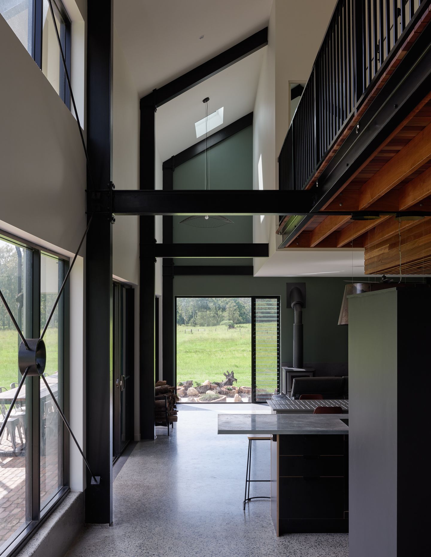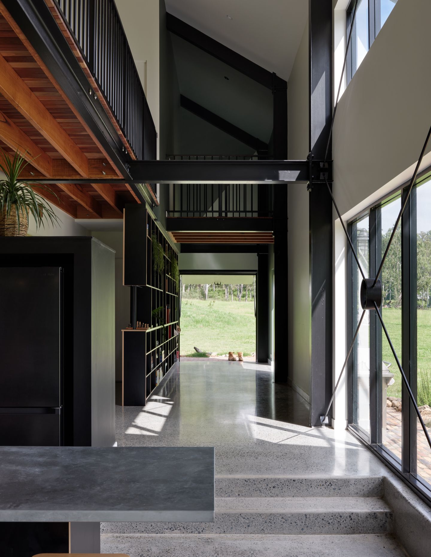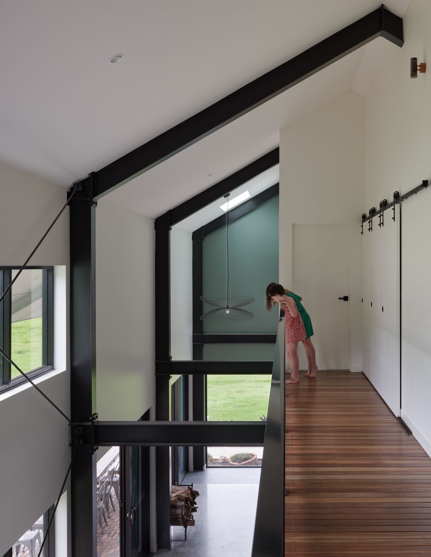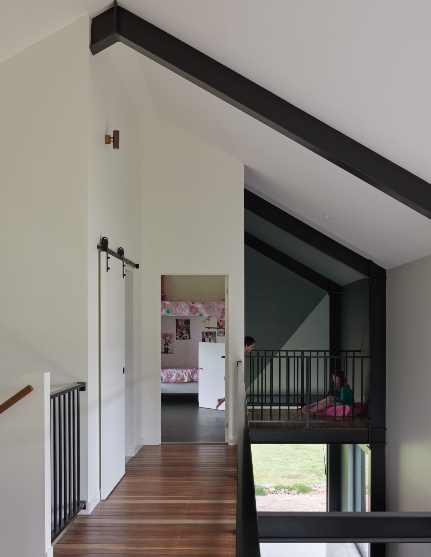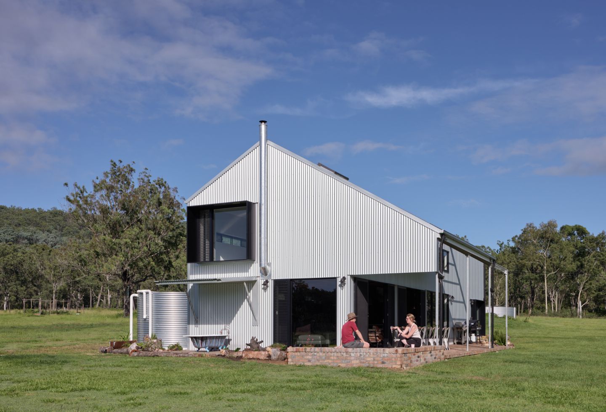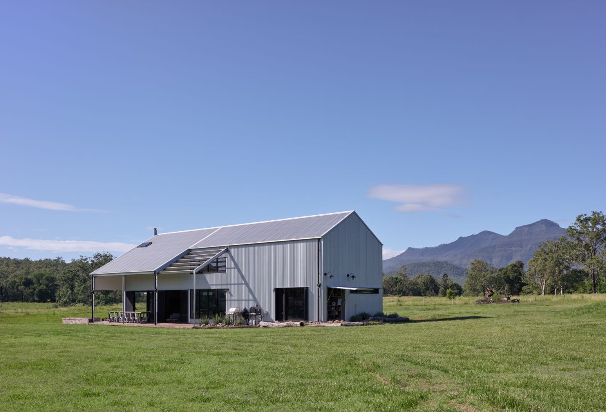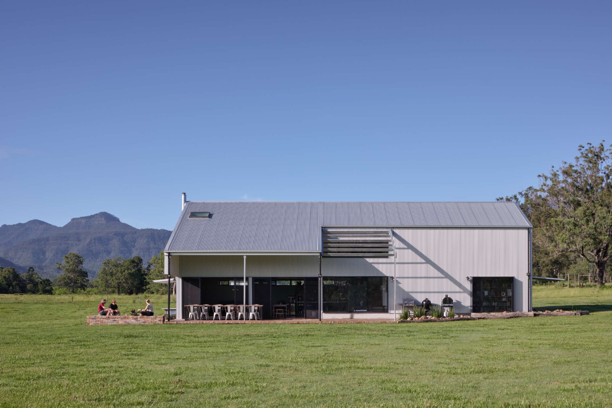The team at Reddog Architects set out by responding to a brief that called for a rural retreat in the Scenic Rim region of Queensland. They apparently did such a good job, however, that the clients have all but turned the completed project into their primary residence.
The site for Coulson Creek Shed is a flat patch of cleared land amidst an agricultural landscape, itself bordered by mountainous scenery and a nearby creek. Reddog decided to situate the house away from the road, a decision that speaks to the importance of privacy in the design. More accurately, the project involves a strong delineation of private and public space, with communal spaces located on the north-northeast aspect and more utilitarian service components to the south.
“The site is fairly exposed,” says Reddog Managing Director, Paul Worroll. In relation to the turn away from the road, he adds: “We shifted that thinking and said, why don’t we move the house closer to the creek and give it more of a feeling of refuge? That’s why, internally, the house is quite dark – it gives that sense of refuge and becomes a bit more introverted.”
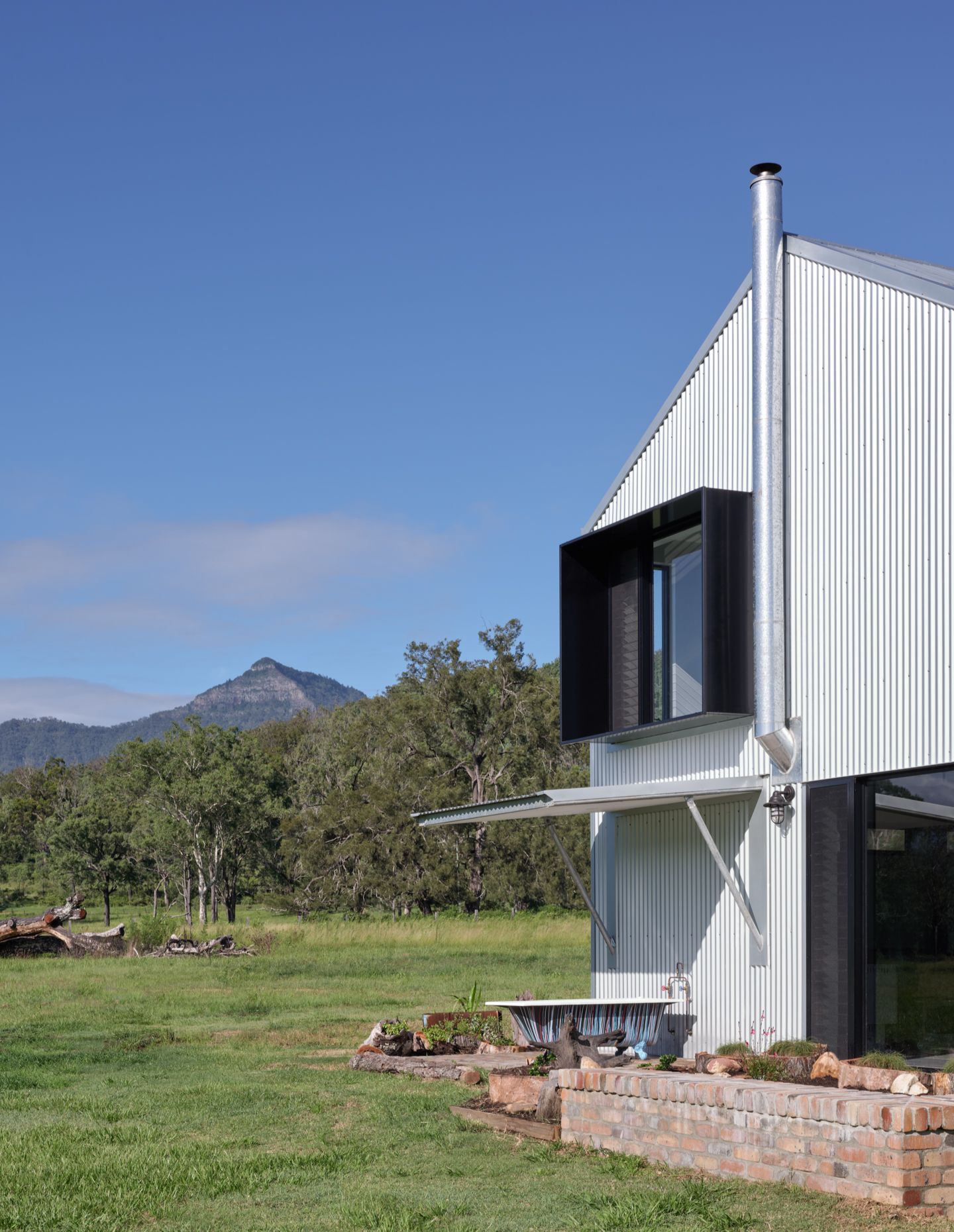
The distinction between inside and outside is expressed with unambiguous clarity of purpose, as Worroll explains: “There’s an idea of connecting to the landscape and nature, but then also enabling the residents to feel relaxed and at peace.” The interior is dominated by a palette reminiscent of charred timber, not only an expression of shelter and enclosure but also a contextual reference to historical bush fires and the artisanal traditions of smithing.
“The interiors are about being very warm and dark, and having a lot more texture than the outside of the building,” he adds.
Similarly, the architects have fully leaned into vernacular traditions of the Australian rural shed. “[The clients] ended up in a shipping container on the site and they said: ‘we just need another shed to live in!’ They were very motivated by the character of sheds and it gave us an opportunity to explore local typologies,” notes Worroll.
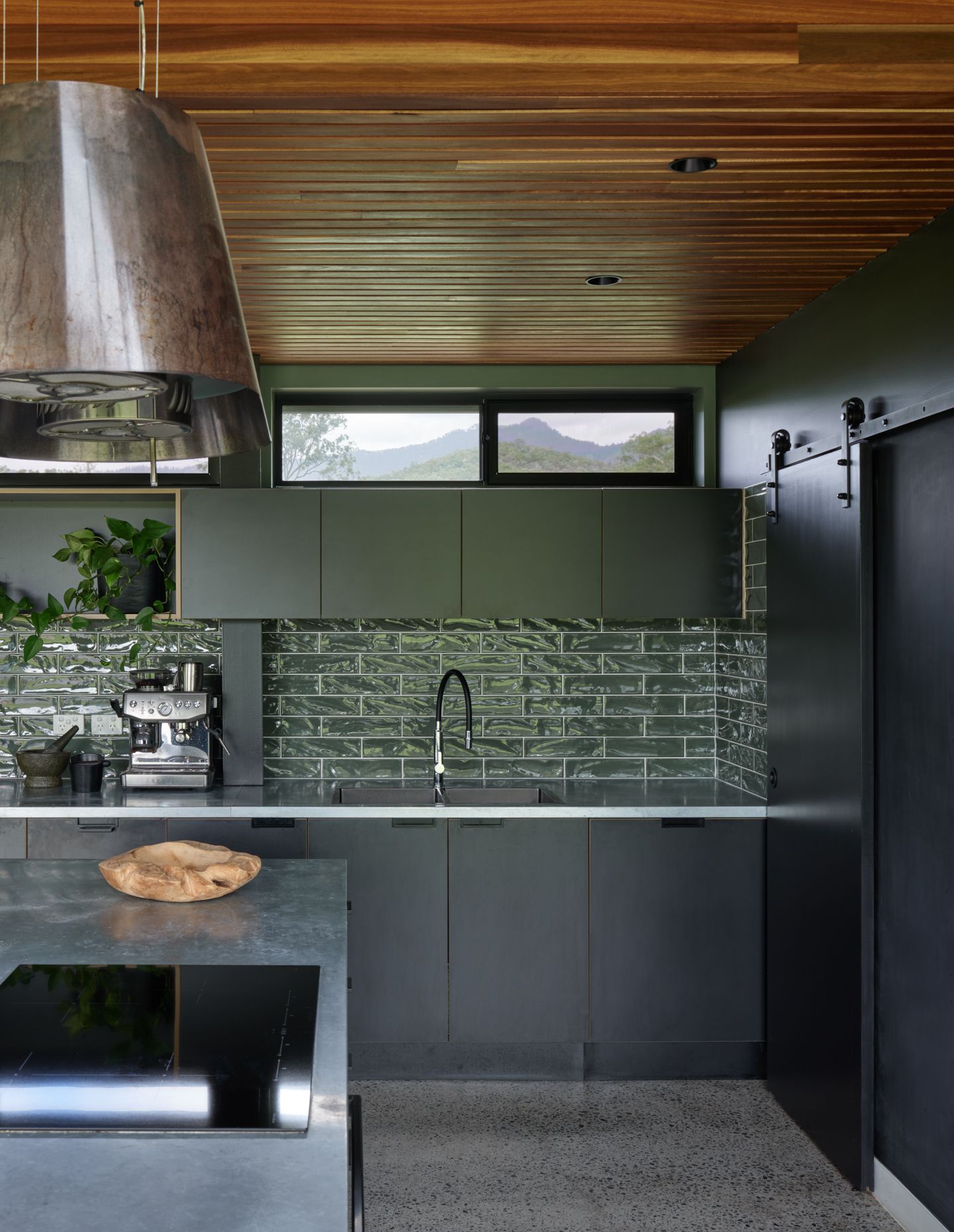
The rudimentary connotations of the shed allow, however, for the interiors to stand out all the more in their juxtaposition. While the structure is cost-effective and relatively simple, Reddog has paid close, thoughtful attention to window openings and apertures in general. It’s a crucial focus that helps this house avoid becoming simply stuck out in the open, exposed without any sense of refuge or relief from a climate that experiences extremes of heat and cold.
In particular, views of the stunning landscape are deliberately framed. “The views were very well explored – it wasn’t about just building a shed that’s symmetrical with its windows and doors; they were placed where there are specific views of mountain ranges, for example, or to capture the sunset,” says Worroll. “It’s about frames, not just holes in the wall.”
Thoughtful architecture here has transformed what could have been a plot of land with a shed – a holiday home at best – into an actual dwelling, indeed even something of a hobby farm now. “It was really refreshing to see how a couple [from the city] with two kids embraced the landscape and the area as much as they did. The house has added to that level of comfort and enabled them to live in the area,” concludes Worroll.
