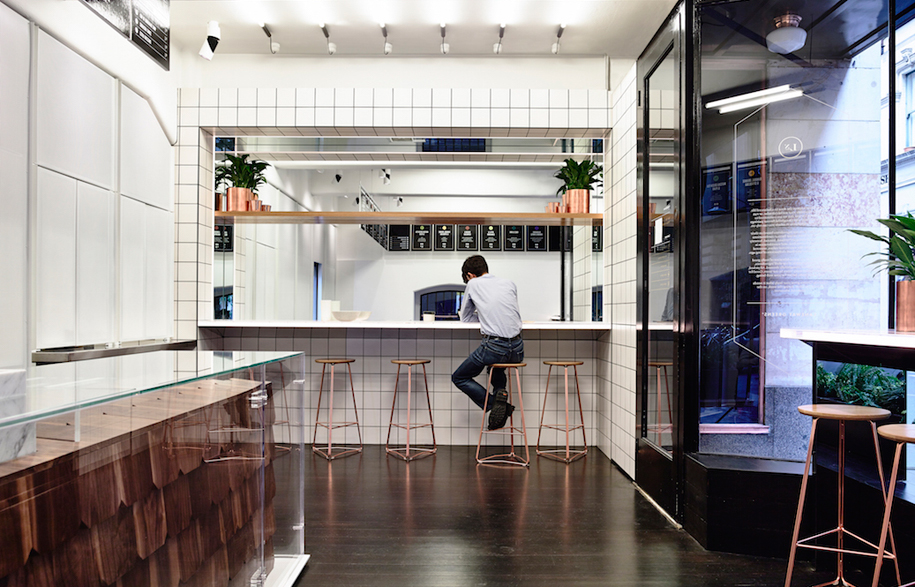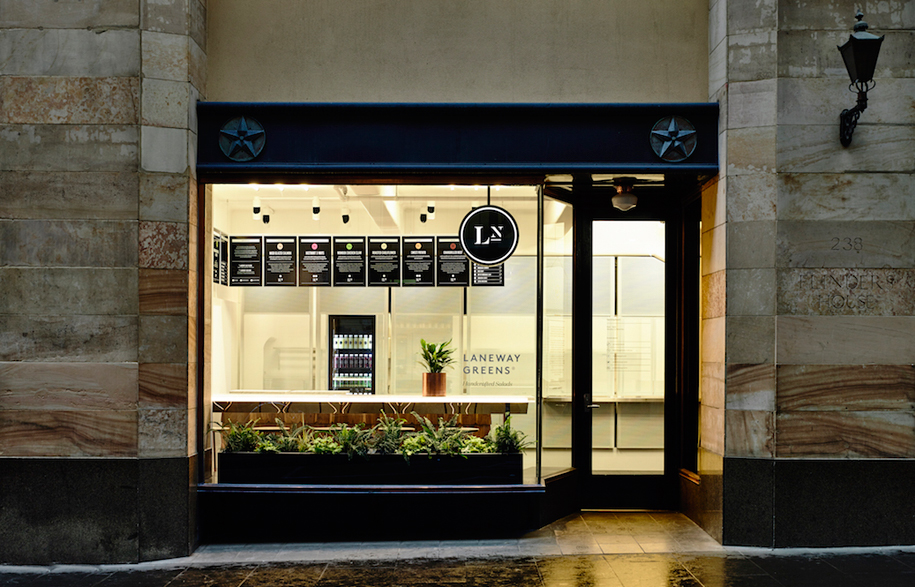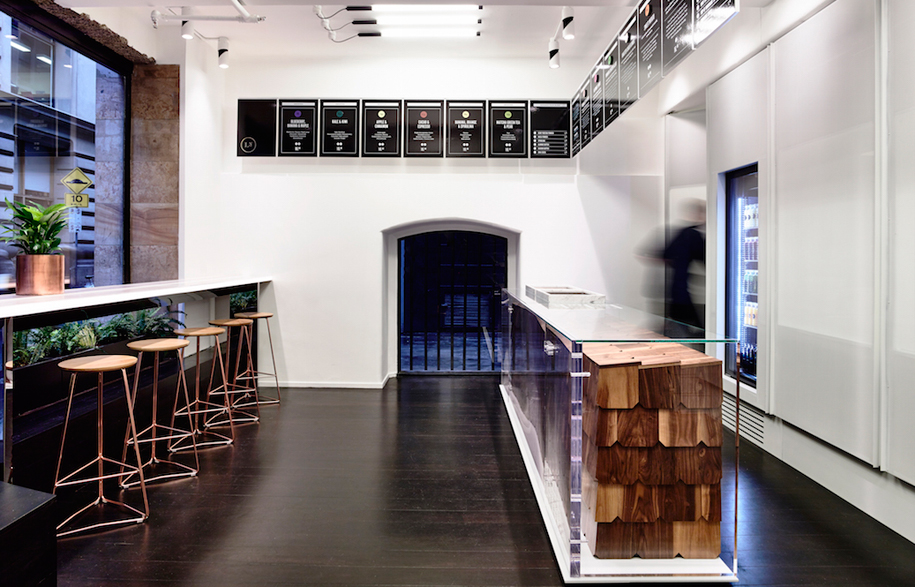Opened on the back of the success of his design for thriving Prahran based Greene St Juice Co., Travis Walton has added another Laneway Greens to his health food portfolio.
The brand philosophy behind this new quick-service gourmet venture influenced the design and fit out of the site, which sits at the intersection of two of Melbourne’s iconic city laneways. Far away from the typical salad bar crowd, the minds behind Laneway Greens have designed the space to incite a mindful eating revolution, championing fresh seasonal produce, grass roots education, and enticing flavour combinations.
The resulting fitout is a compelling juxtaposition of clean, sleek contemporary interior design housed within an historic heritage façade.

“Recognising from the initial concept design that it would be impossible to accommodate the brief using a traditional salad bar layout, we employed an innovative floor-to-ceiling powder coated mesh wall to split the space into an inviting front-of-house area and an adjoining open kitchen,” says Travis. “Rather than choosing a predictable ‘fresh greens’ colour palette, we created a canvas of warm subtle neutrals against which the salads and smoothies would become a vibrant, spotlight-stealing pop of colour.”
The existing hardwood floors and exposed concrete ceiling of the space have been retained and complemented with a striking point-of-sale counter encased in solid American Walnut shingles.
White powder-coated steel and polished stainless steel elements further accentuate the clean ‘future-luxe’ aesthetic, while LED-backlit Perspex benchtops and mirrored vinyl window film offer a feeling of light, bright, modern space and plenty of room for reflection.
The end result is a salad bar reimagined, one that defies expectation and provides the perfect luxury HQ for the wheatgrass warrior. It’s a slick, luxurious and contemporary space that invites passersby to wander down the laneway and into a whole new way of life.
Travis Walton Architecture & Interior Design
traviswalton.com.au


