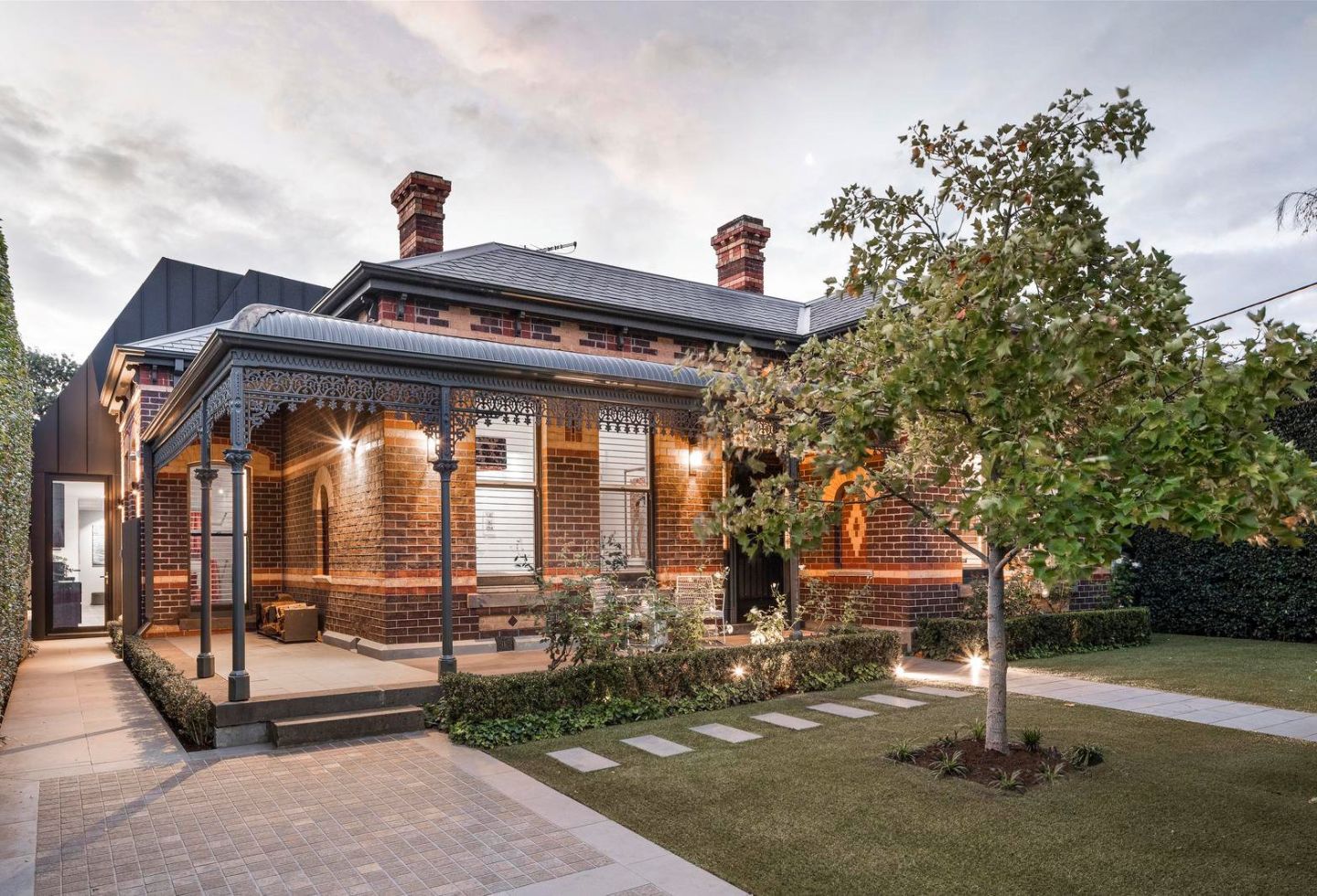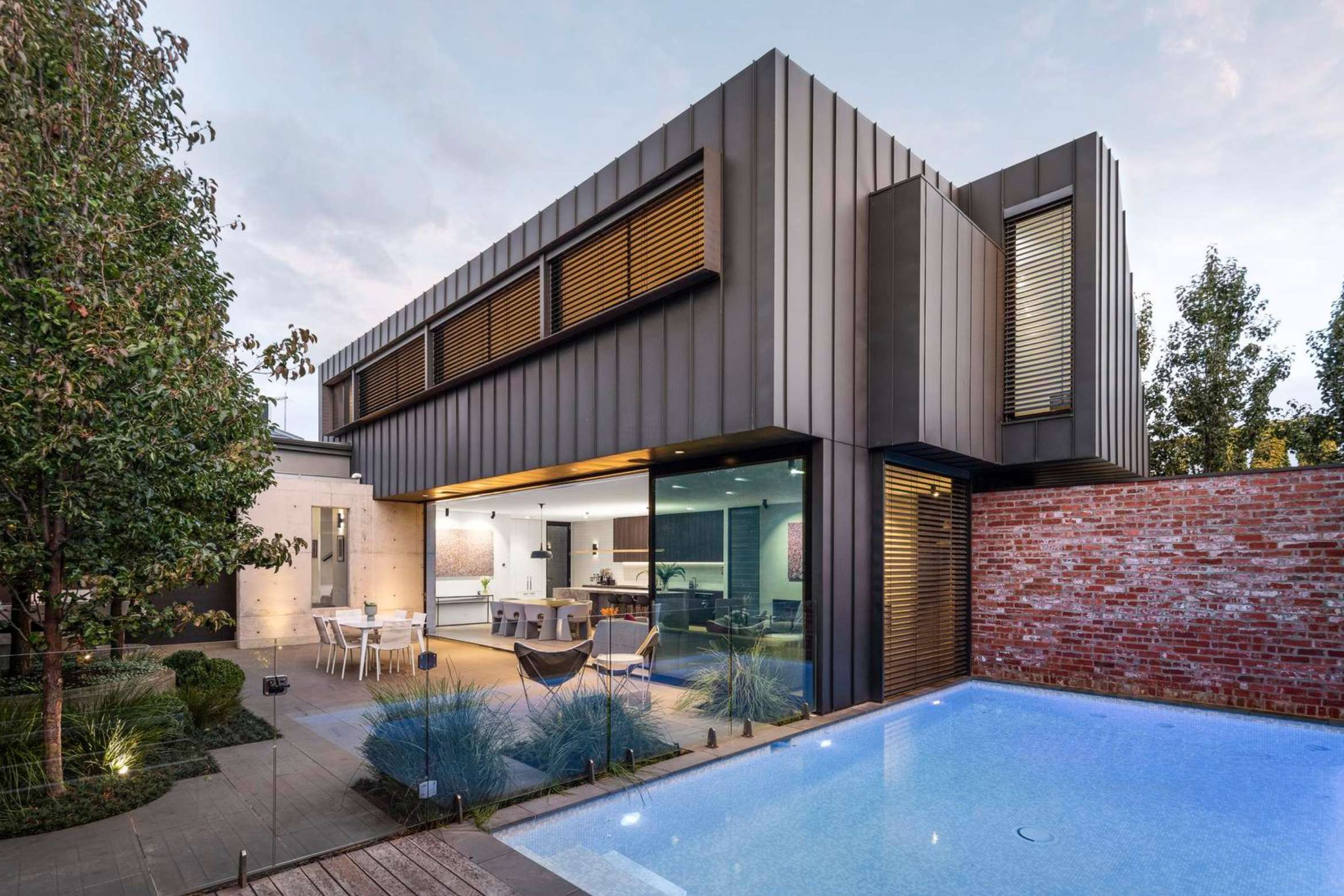In Melbourne’s south-east, the inner-city suburb of Malvern is a melting pot of old and new, where wide, tree-lined streets frame rows of heritage homes that have been thoughtfully restored thanks to considered alterations and restorations.
Architect Richard Kerr has completed one such project, where a traditional Victorian facade has been paired with a zinc-clad extension that opens the home up into its lush surroundings. Contrary to the closed, segmented homes of the Victorian typology, the extension of Soudan House – along with the specification of Shade Factor blinds – creates a space that is light, bright, and infinitely usable.

A thoughtful addition
From the street, Soudan House looks every bit the Victorian home, complete with ornamental brickwork, cast iron lace work, a half-wrapped verandah, and two chimneys that crown the pitched roof. Take a closer look however, and the frontage hints at its more recent additions, with a block form of zinc creeping around the periphery of the home’s original footprint.
As you step inside, a generously sized hallway is drenched in natural light, highlighting the beautiful restoration of ornamental ceiling roses, skirting boards, arches, and architraves. However, as the sightline travels down the space, the white walls of the existing home are juxtaposed by a length of concrete, and a full-sized window which frames the backyard beyond. This moment of curiosity draws you in, creating a slow reveal that continues from exterior to interior as you travel throughout the space.

Heading towards the concrete wall, the home opens up thanks to a double story addition with an oversized living space below, and generous bedrooms above. A clever reorientation of the site by Kerr has allowed the extensions to make use of a northern orientation, creating a bright and airy indoor environment.
Full sized glass doors recede into the walls of the new monolith, creating a seamless connection to the manicured gardens and pool, while strategically placed windows and skylight open the stairwell into the sky. While the heritage parts of the home have been faithfully restored, the new portion is contemporary in look and finish, with a material palette of concrete, stone, and a mix of light and dark timber contrasting against the ornament of the original build.

Quality and control
Key to the success of this renovation is a harmony between inside and out, where the home feels part of its surroundings and the residents are connected to their environment. In the temperate climate of Melbourne, sun-drenched days can see the extension fully open to the outdoors, with the doors slid open and the Warema external venetian blinds with 80mm rolled edge slat (E80s A6) from Shade Factor seamlessly retracted to let the air flow.

As the day warms, the venetians allow the residents to stay cool without compromising their relationship to the outdoors, with the blinds allowing for a view to be maintained while still controlling the intensity of the natural light and helping to reduce heatgain through the glass doors and windows.
In the depths of winter, or when a particularly good movie might require a low-lit space, the home can also be closed off and shut up, creating an insulated, energy-efficient, and highly-controllable space which makes the home comfortable and enjoyable in every season.

“I had used Shade Factor and external louvres by Warema on so many projects,” says architect Richard Kerr, “their quality, details, connections, and options (I prefer the minimum pelmet) as well as the colour range [are great], and it has always been a seamless and professional experience. My attraction to the external louvres is numerous: operable sun control (before it hits the glass); operable light control (no need to have internal window furnishings); self-cleaning options (now); retractable (for window cleaning); manual and electrical options; guide rail options; excellent installation; German design.”

The reveal
In this home, the art is in the reveal. From the shadow of the new addition, to the tempered juxtaposition of old and new throughout the interiors, each element is artfully composed to curate an environment that pays homage to its past, while meeting the needs of the present. The application of external venetian blinds epitomises this vision, sitting softly upon the architecture as it provides efficiency to the home, while giving the occupants the ability to open and close their space at will, creating a perpetual reveal that reflects the needs of the residents and the environment that lies outside their door.


