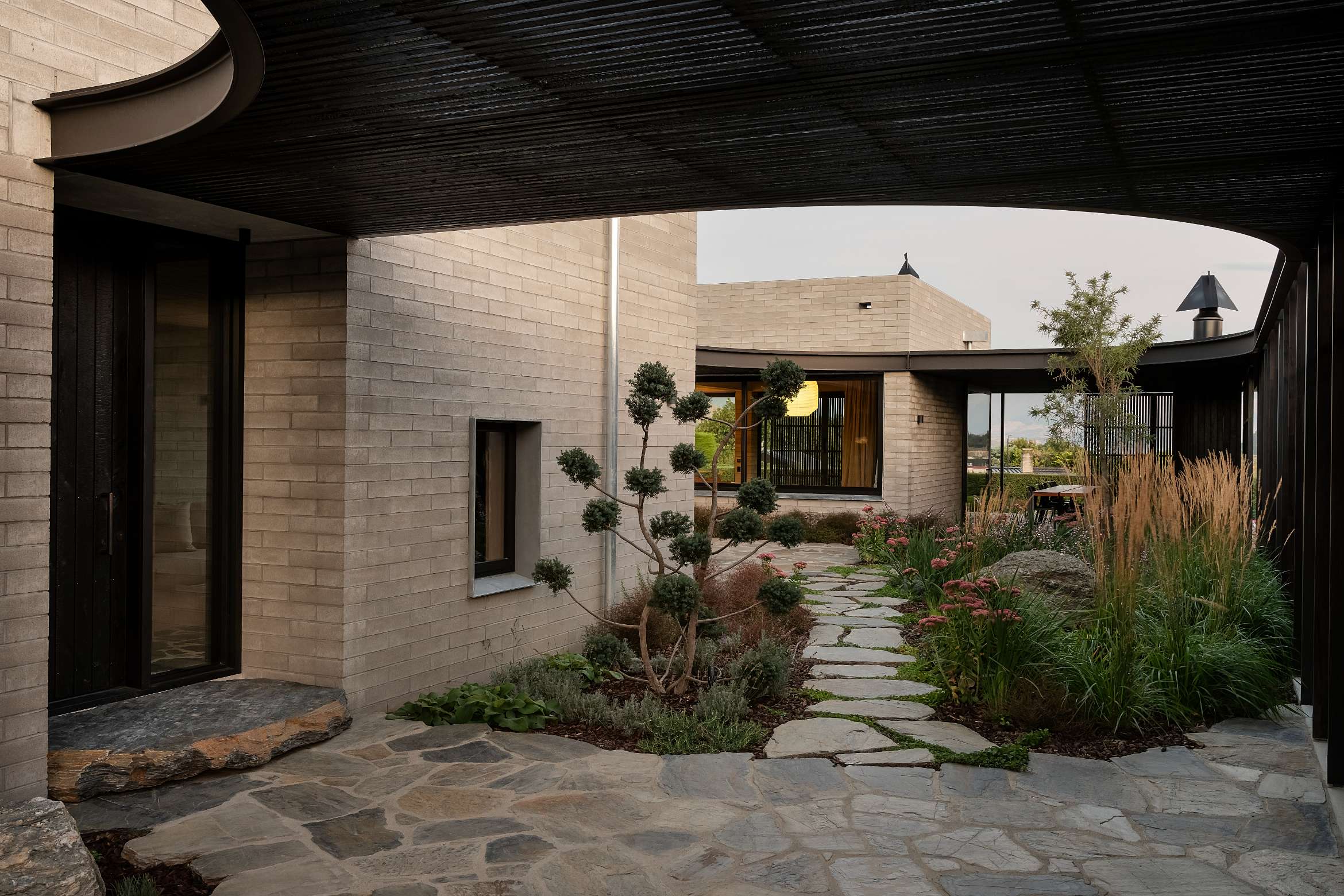Once a bucolic holiday destination for locals and habitués alike, the provincial location of Wānaka, New Zealand has metamorphosed into a burgeoning tourist destination. Positioned within walking distance from the urban centre, one finds S.K.I House – an adaptable retreat amid the ongoing evolution and densification of Wānaka. Designed by Roberts Gray Architects, the residence is a response to the brusquely changing landscape. In 2024, the house has also been recognised as one of 20 shortlisted projects in Winnings x Habitus House of the Year.
Orientated towards Lake Wānaka and Buchanan Mountain peaks, the street-facing ebonised façade – an abated interpretation of Brutalism – alludes to what lies beyond the walls. The residence presents itself as a series of solid volumes arranged according to the relationship between openness and enclosure. These forms are enveloped by a lightweight screen system, courtyards and selective openings that create an interplay of light and shadow within. To the streetscape, the form is untainted without windows punctuating the façade, empowering the view over the lake while providing utter privacy.
The layout improves the connection to the site. Other considerations around the floor plan focused on maximising privacy while accommodating a large number of people. The static zones are delineated by function – lounge, bedroom, bathroom, outdoor spaces and courtyards. In contrast, the concrete block tower, which rises from the street elevation, houses the master bedroom. This structure connects to the broader view and allows the morning sun to filter through a skylight, while the rest of the home settles on the ground floor.
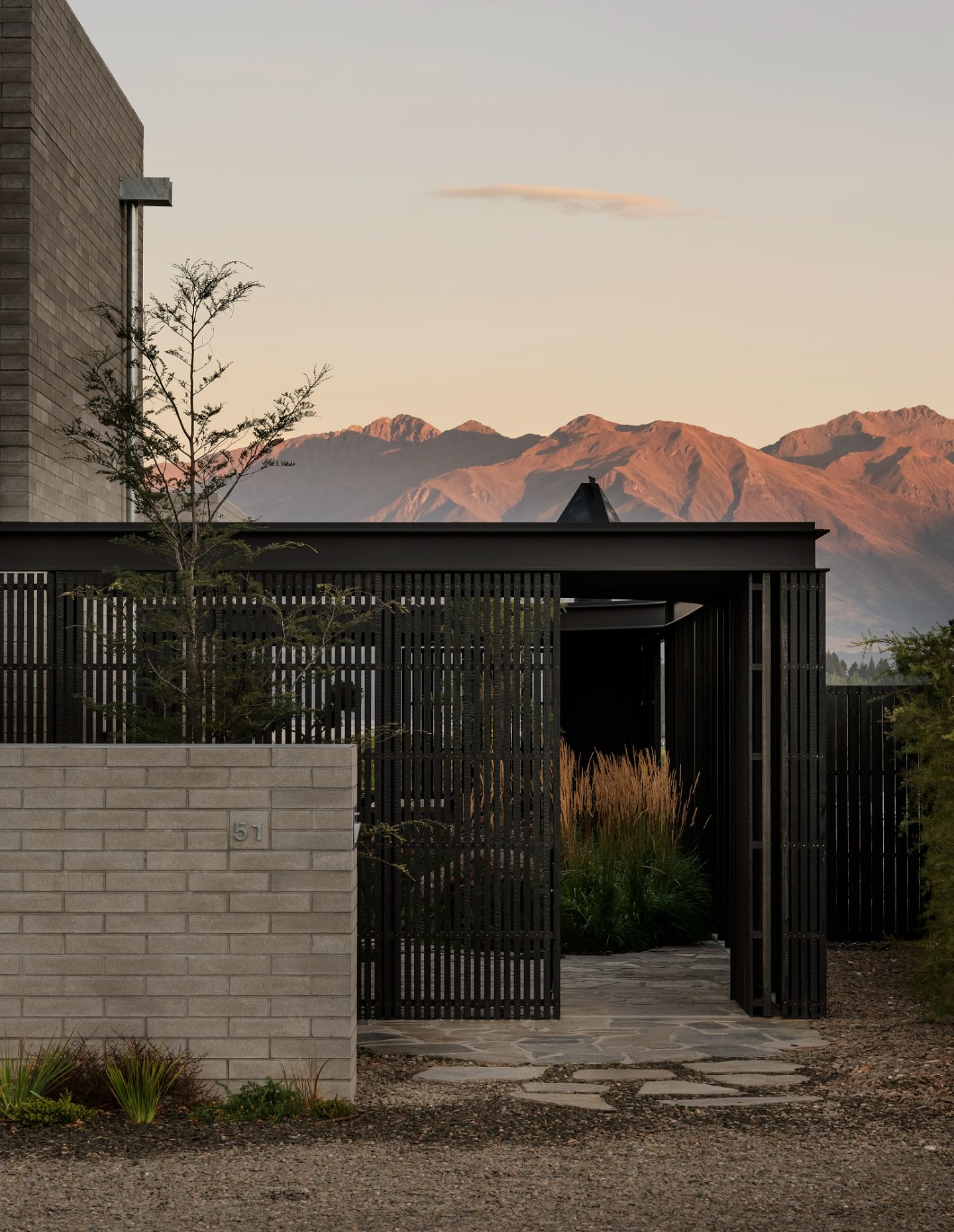
“The house reveals itself as both formal and free-flowing,” explains the team at Roberts Gray Architects. “The appeal to different modes of inhabitation is seasonal. In the winter, a low-lit dark-clad mudroom transitions to a light-filled interior with framed views of the mountains beyond. In summer, a casual meander over stone steps links a sequence of gardens to a spacious central courtyard at the heart of the home.”
A restrained palette of organic materials further blends the continuity between external and internal spaces. “The module of these materials informs everything – from the characterful detailing to the proportion and openings of each room,” the team continues. Among the palette are locally manufactured ViBlock masonry, Japanese cedar, American oak, galvanised steel, glass mosaic tiles and marble. A contrasting array of materiality takes the project out of its immediate locale, speaking to New Zealand’s globalised place in the world. Galvanised steel is paired with blockwork as the weathering and tonality of the two are homogeneous. Blackened steel sits sharply beside charred cedar. Meanwhile, Japanese cedar and American oak, with a similarity in grain structure – the former being a hardwood and the latter a softwood – exemplify a consideration for both aesthetics and durability.
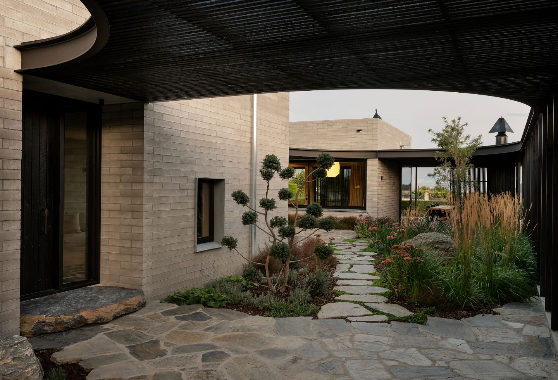
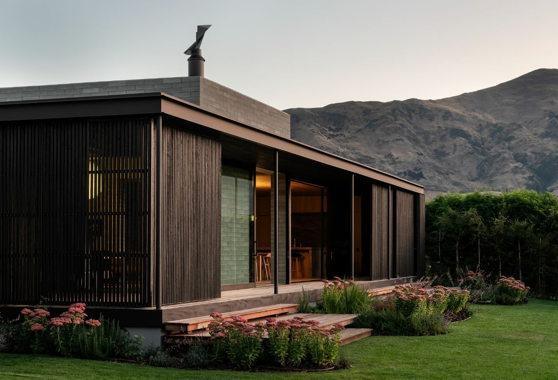
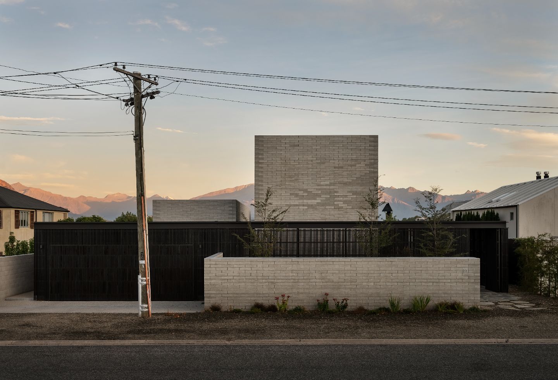
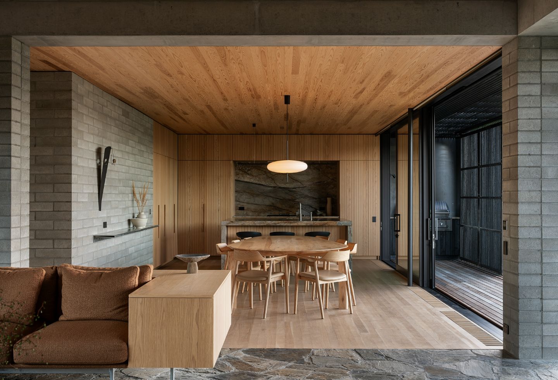
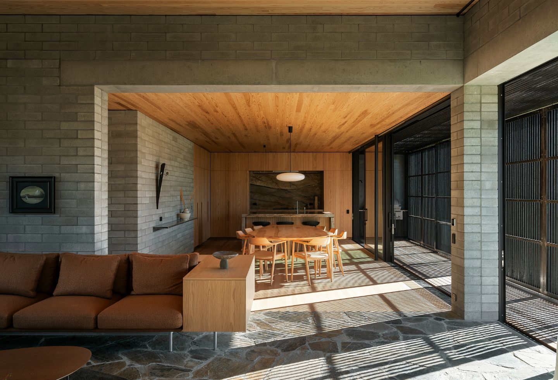
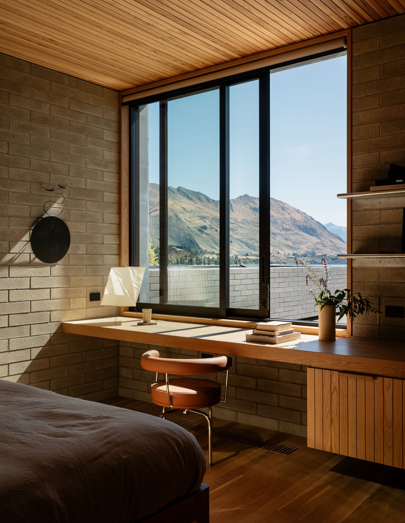
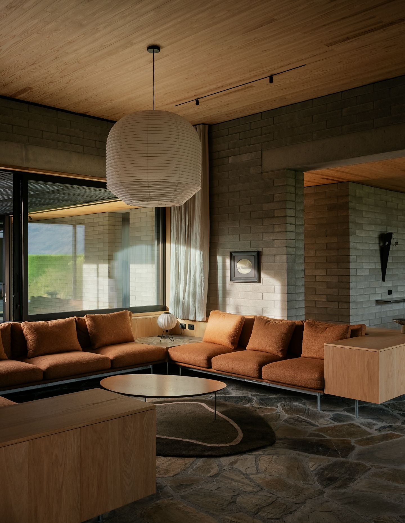
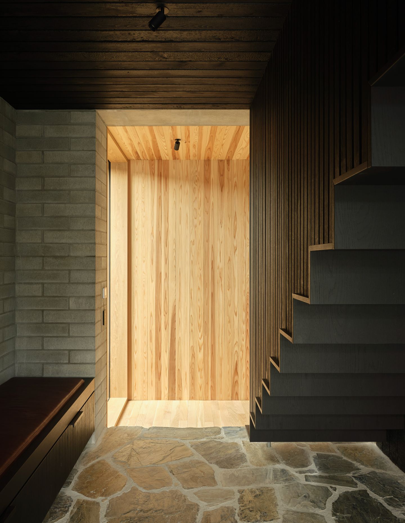
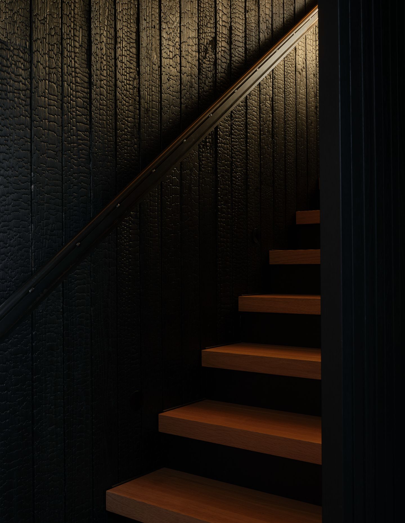
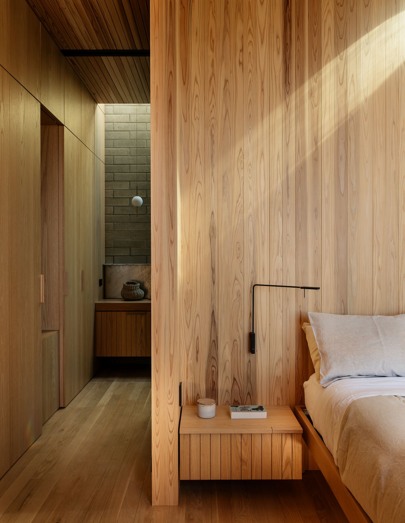
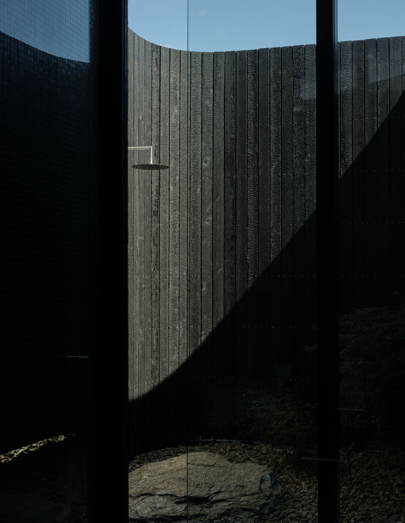
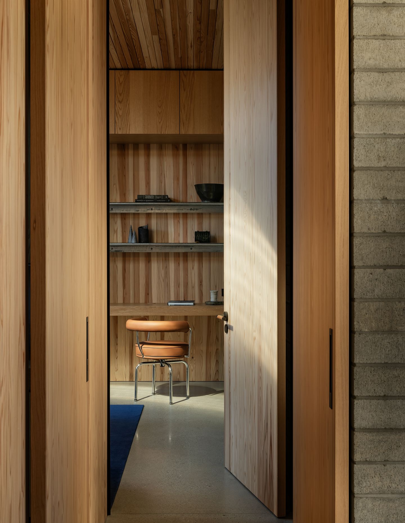
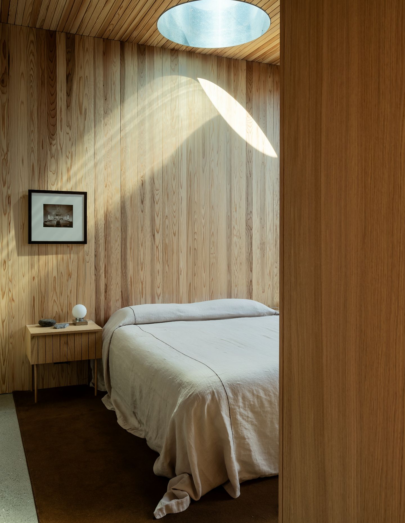
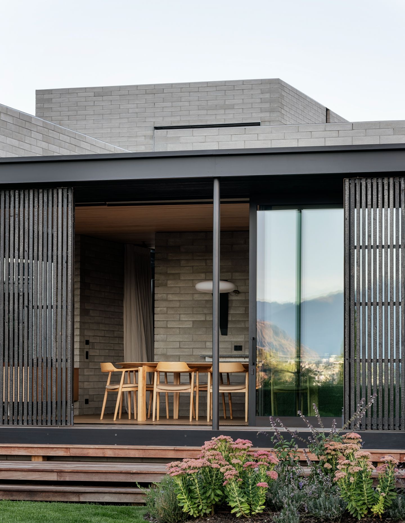
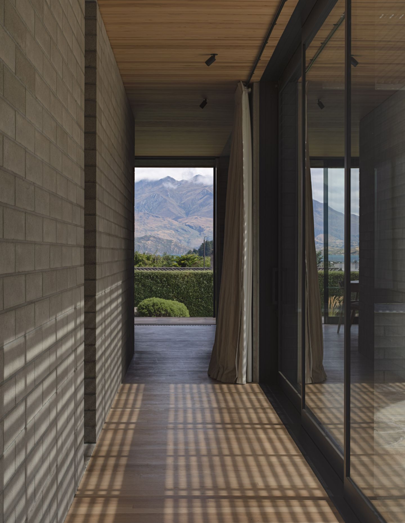
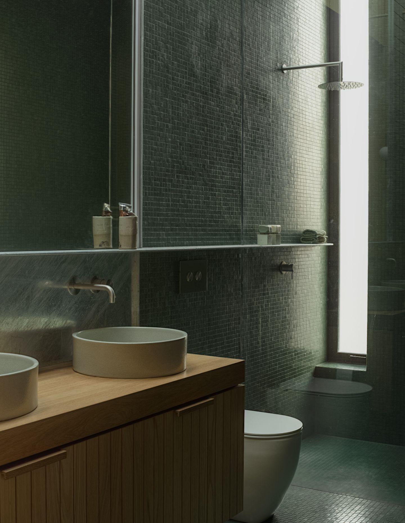
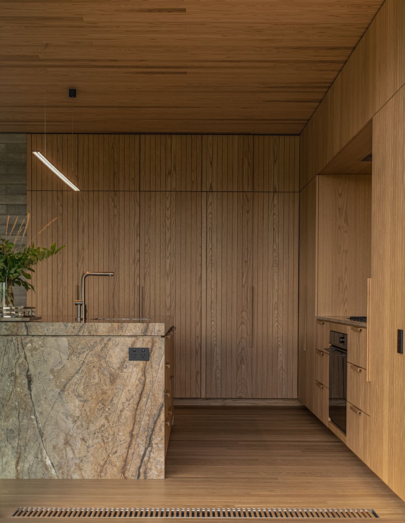
Terrace House Mirage by Alcami Architecture is another contender

