The clients, professionals in the concrete industry, were referred to Roth Architects through a builder and had a clear preference regarding the material palette and layout configuration. However, a significant aspect of the brief was shaped by the site itself. With a portion of the site removed for a public pathway, “the clients wanted to maximise the site and produce a building of substance that would elevate the location,” says Alex Roth, Principal of Roth Architects. While the clients were flexible in terms of aesthetics, they sought out a design that resonated with the surrounding context.
Timber and copper envelop the façade, emulating rolling waves — an effect that continues into the form of the internal walls. “Once the functional elements were in place, achieving an aesthetic that reflected the context became crucial,” Roth notes. As beach aficionados, the clients wanted a home that thematically connected with the ocean. The concrete planter boxes, with their substantial presence and monolithic weight sprawling toward the gardens, presented an architectural challenge and were a material choice influenced by the clients’ professional ties to concrete. Copper was selected for its durability and patina, while timber was chosen for its organic texture, character and stark contrast against the concrete.
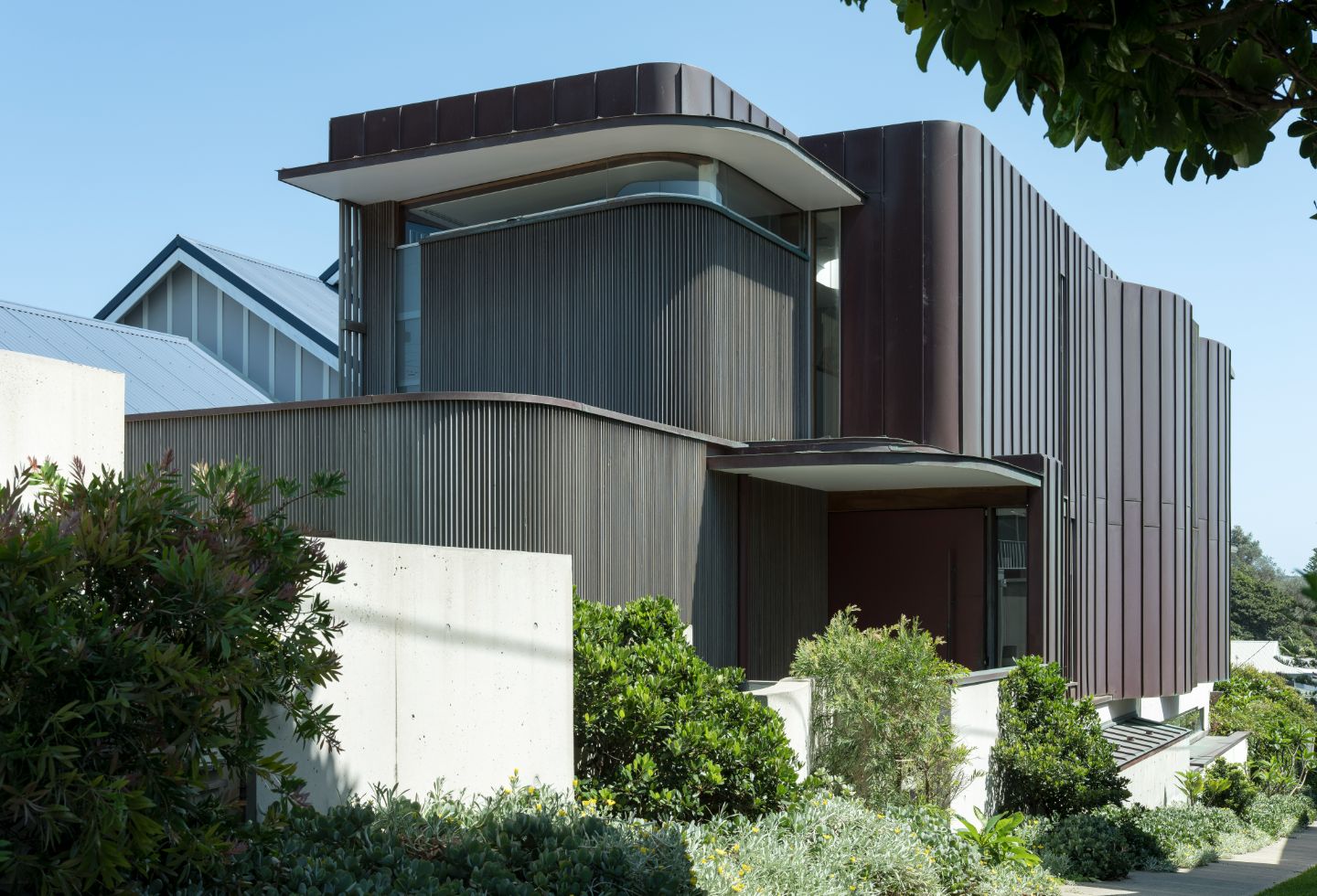
Originally, the clients intended to position their living spaces on the uppermost level to maximise the panoramic views but were convinced of the benefits of placing these spaces on the lower ground floor to establish a stronger connection with the outdoors, aligning with their plea for “a place to sit, read and find peaceful respite.” The decision to situate the living areas on the ground floor necessitated significant excavation. Alex Roth negotiated with the neighbours to extend the boundary, enabling an expansive floorplate on the bottom level. The ground floor features bedrooms, and a bathroom situated behind the garage, while the master bedroom on the upper level is isolated for maximum privacy and includes an ensuite, a walk-in robe and a study.
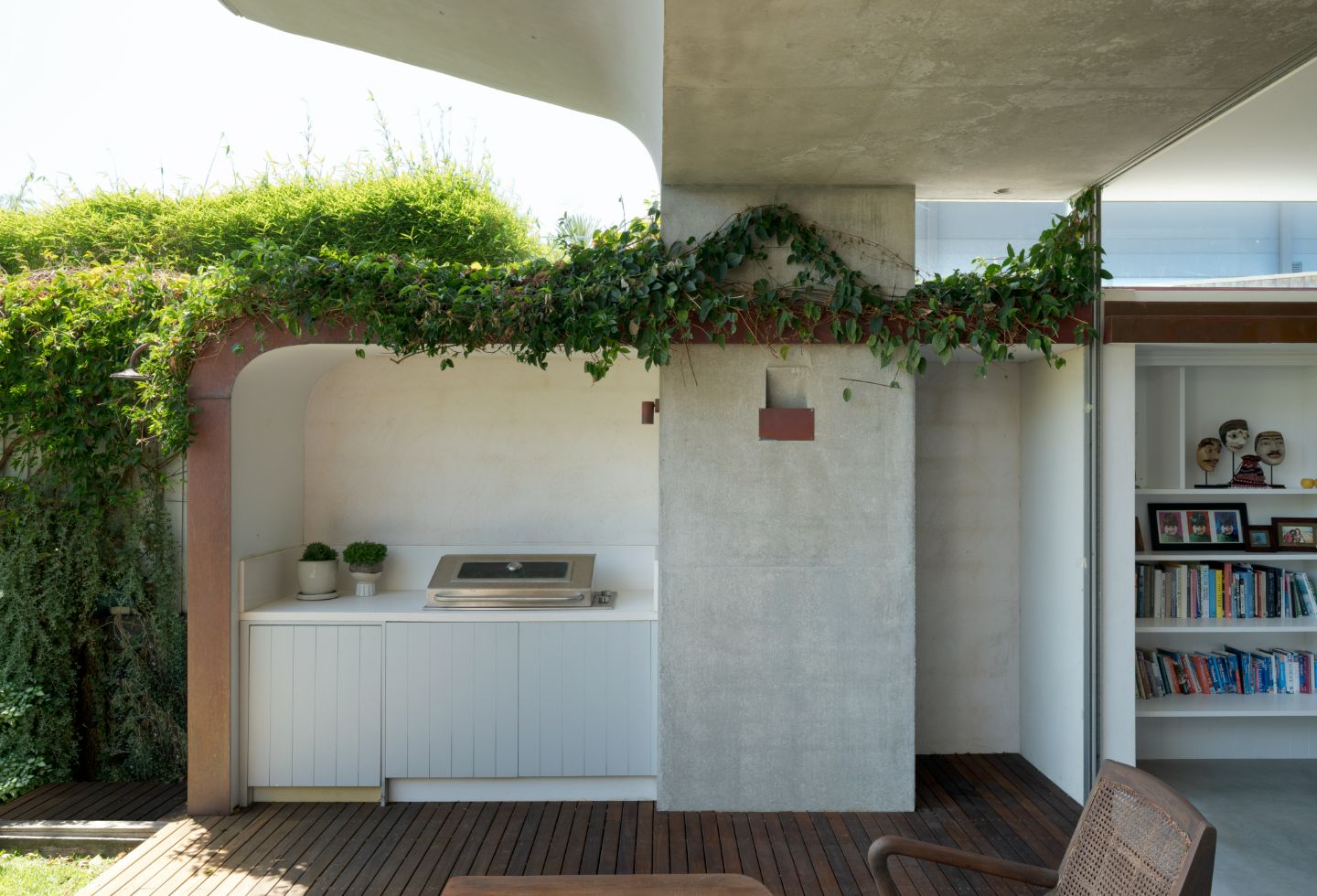
The variety and volume of spaces, coupled with the light filtering through skylights and washing the walls with sunlight, play a pivotal role in the design. Roth referred to the external spaces as “outdoor rooms,” extensions of the house rather than zones separated by public and private partitions. The brief required the designers to foster a connection between external and internal spaces, blurring the lines between them.
The landscape had to integrate with the building; Roth Studio ensured the structure connected with the surrounding public pathway, where “the gardens bleed out through the concrete walls and provide amenities for the pathway, which the client is responsible for maintaining,” explains Roth. This consideration improved the public path while adding to the sculptural nature of the house. “It was important that the choice of landscape and the formation of planter boxes tied back into the building.” The landscape running down the side pathway serves a dual purpose, benefiting both the public and the clients by creating the perception of the house sprawling over more land.
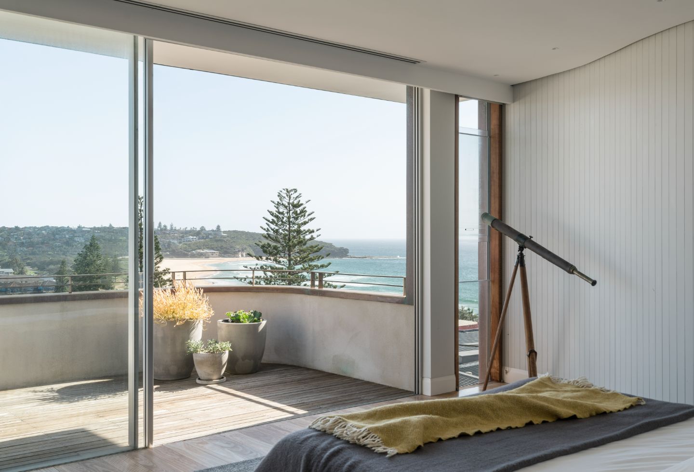
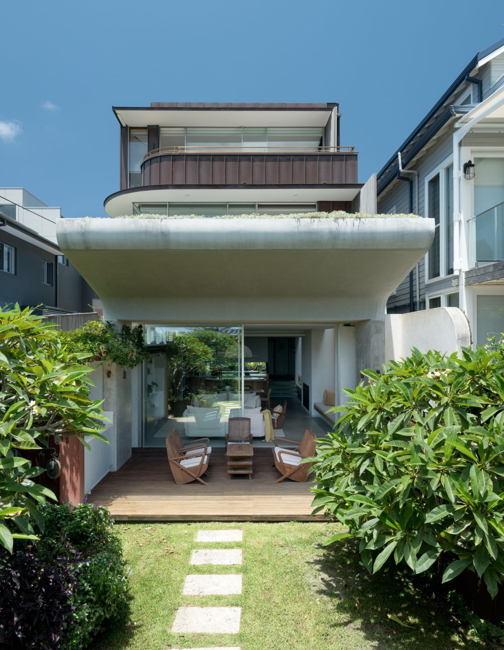
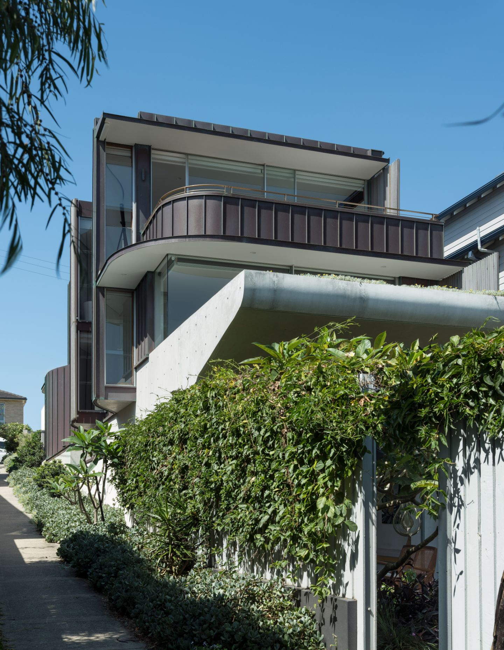
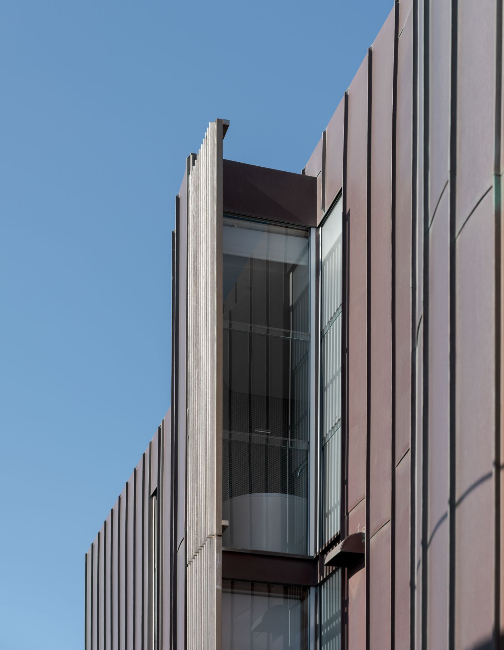
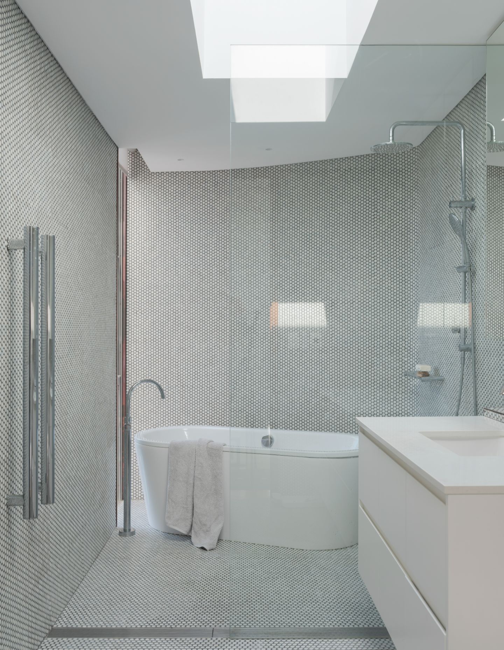
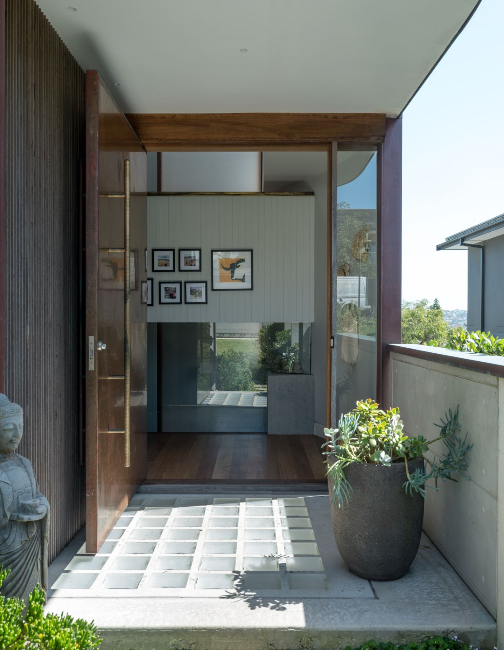
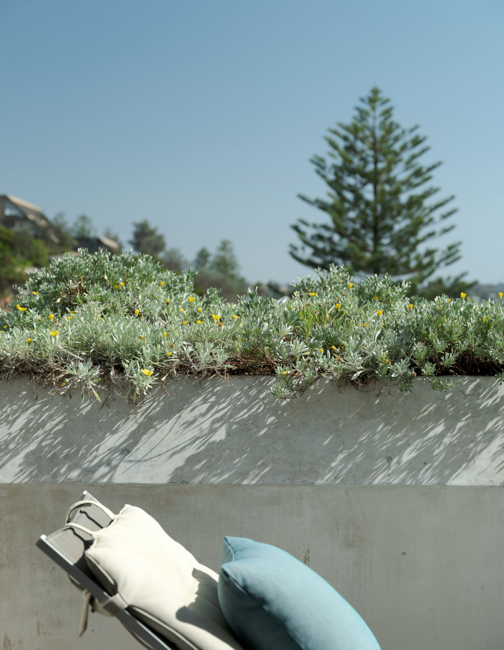
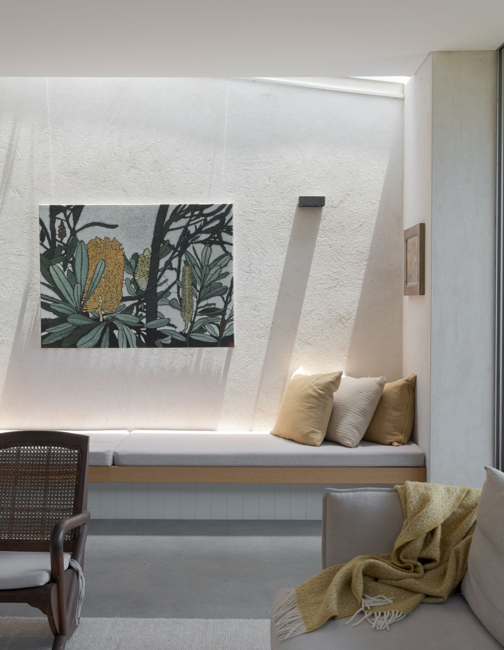
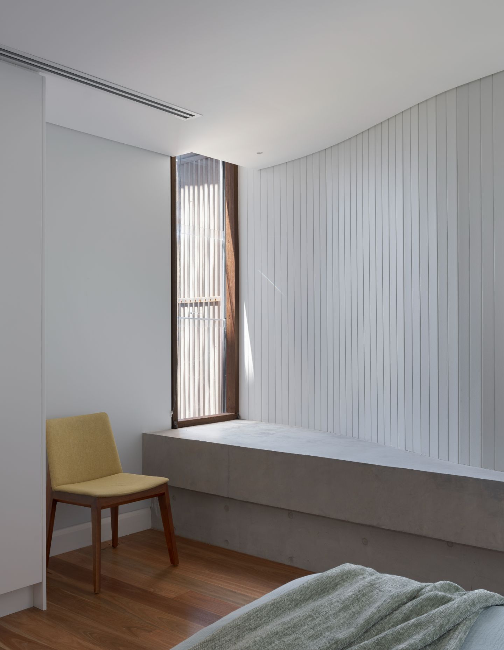
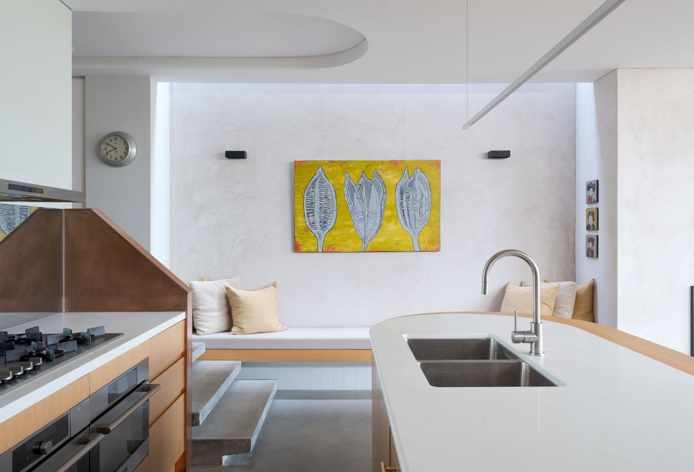
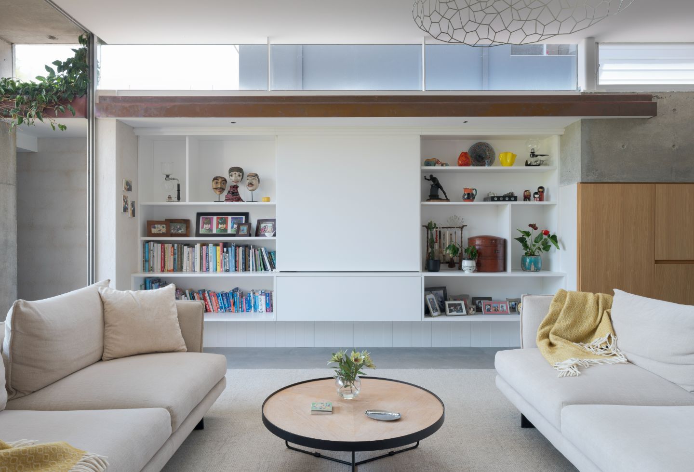
Next up: A calm connection to Burleigh Heads’ natural context
