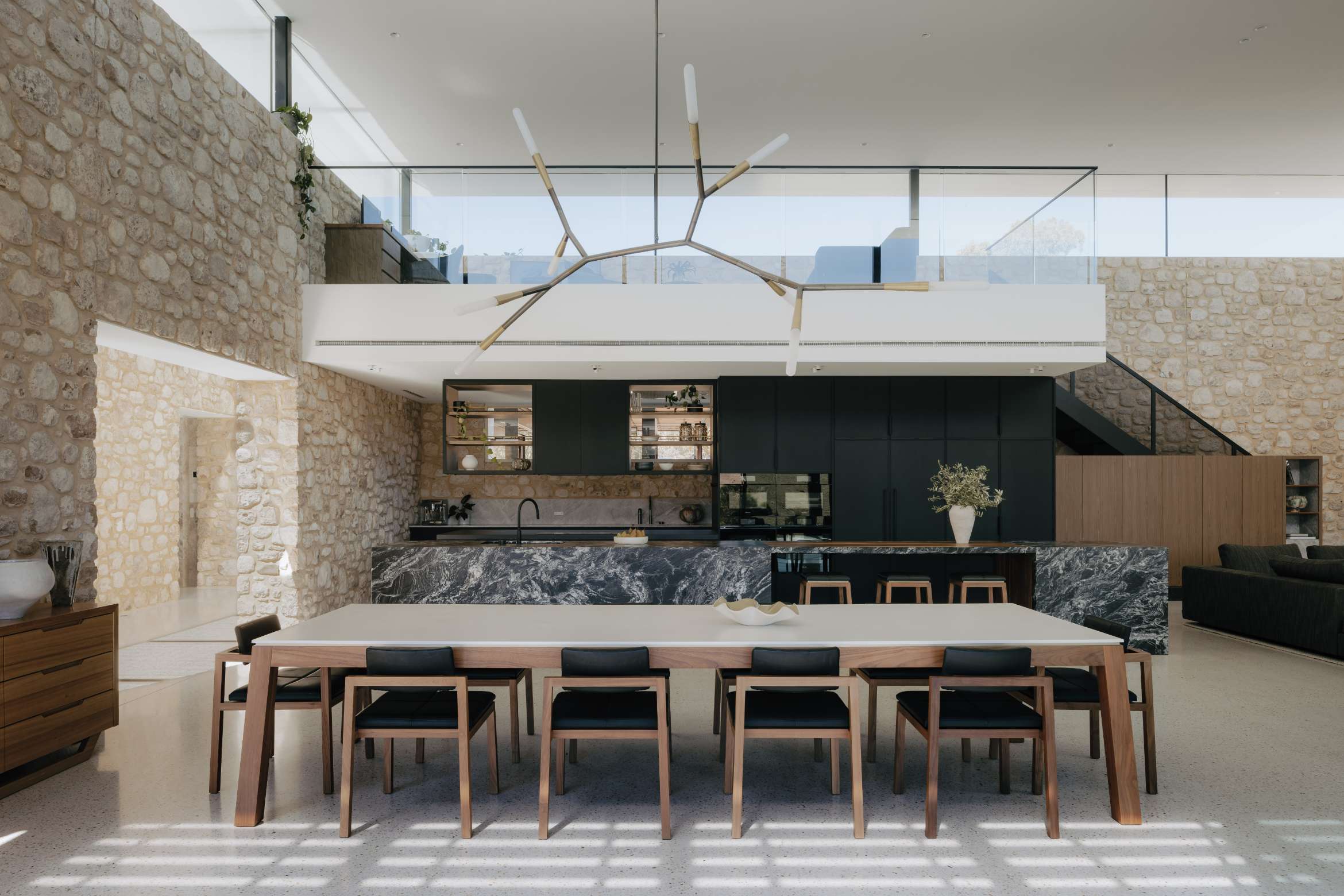Harmoniously catering for those of all shapes and sizes, Rural Pavilion takes advantage of the expansive site it occupies, while carving out a contemporary and open sensibility. Don Lannicelli and Angela Gianquitto, Lead Architect and Lead Designed (respectively) of Glasshouse Projects elaborate on a process that aims to anchor the architecture amongst a familiar setting, in an elevated and enduring way.
At just under 790sqm of living space within 92 acres of pastoral surroundings, Rural Pavilion is located in Kersbrook Estate, in the Adelaide Hills of South Australia. Accommodating the free movement and coexistence of family, animals and nature, the response needed to be a sanctuary for all. In describing the architectural approach, Don says: “[The home] required a delicate balance to showcase and integrate with the landscape while ensuring the home remained a sophisticated yet practical refuge for family life.”
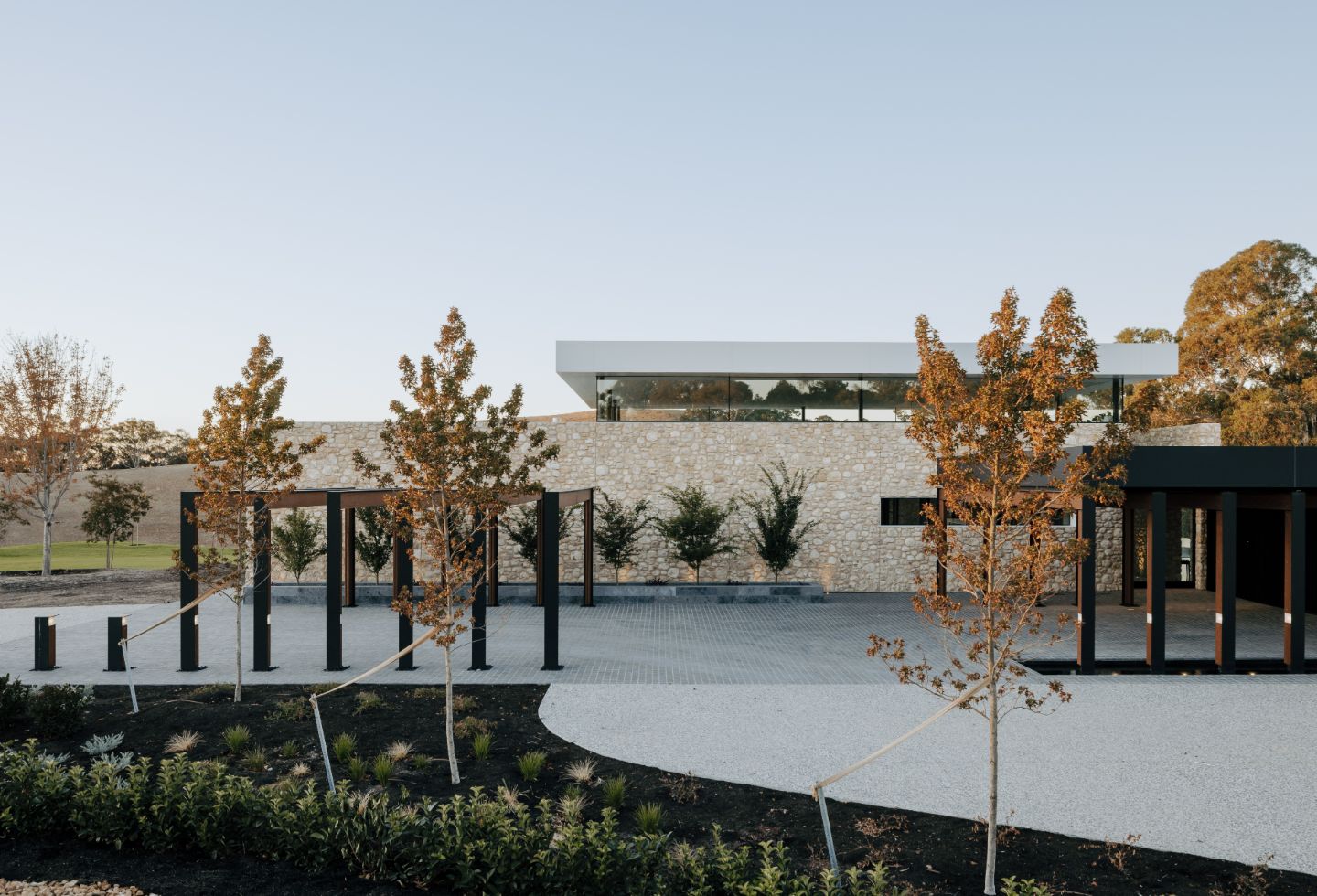
The residence includes stables for the owner’s four beloved horses and ample spaces for the numerous cats and dogs that are integral to the household. Each design choice, from the positioning of the stables to the layout of the living spaces, was made with the animals’ well-being in mind. This focus on animal-friendly design reinforces the bond between the family and their pets, creating an environment where all inhabitants feel at ease. “The clients were keen to push the boundaries,” adds Angela. “In creating an expansive, contemporary home to suit their family of 6 (plus lots of pets), which respected the unique spirit of the land.”
The family’s connection to their animals was palpable. Rosie, the eldest cat at 12 years old, prefers to stay hidden during the day, while Louie, Trixie, and her son Milo are more sociable. Trixie, a rescue cat who has formed a unique bond with the family’s two golden retrievers, Buster and Duke, often lounges with them by the expansive glass doors. Milo, Trixie’s adventurous offspring, enjoys riding with the family in their Can-Am and even accompanies them on horseback, often perched atop JB, the most tolerant of the horses.
The Grove: A calm connection to Burleigh Heads’ natural context
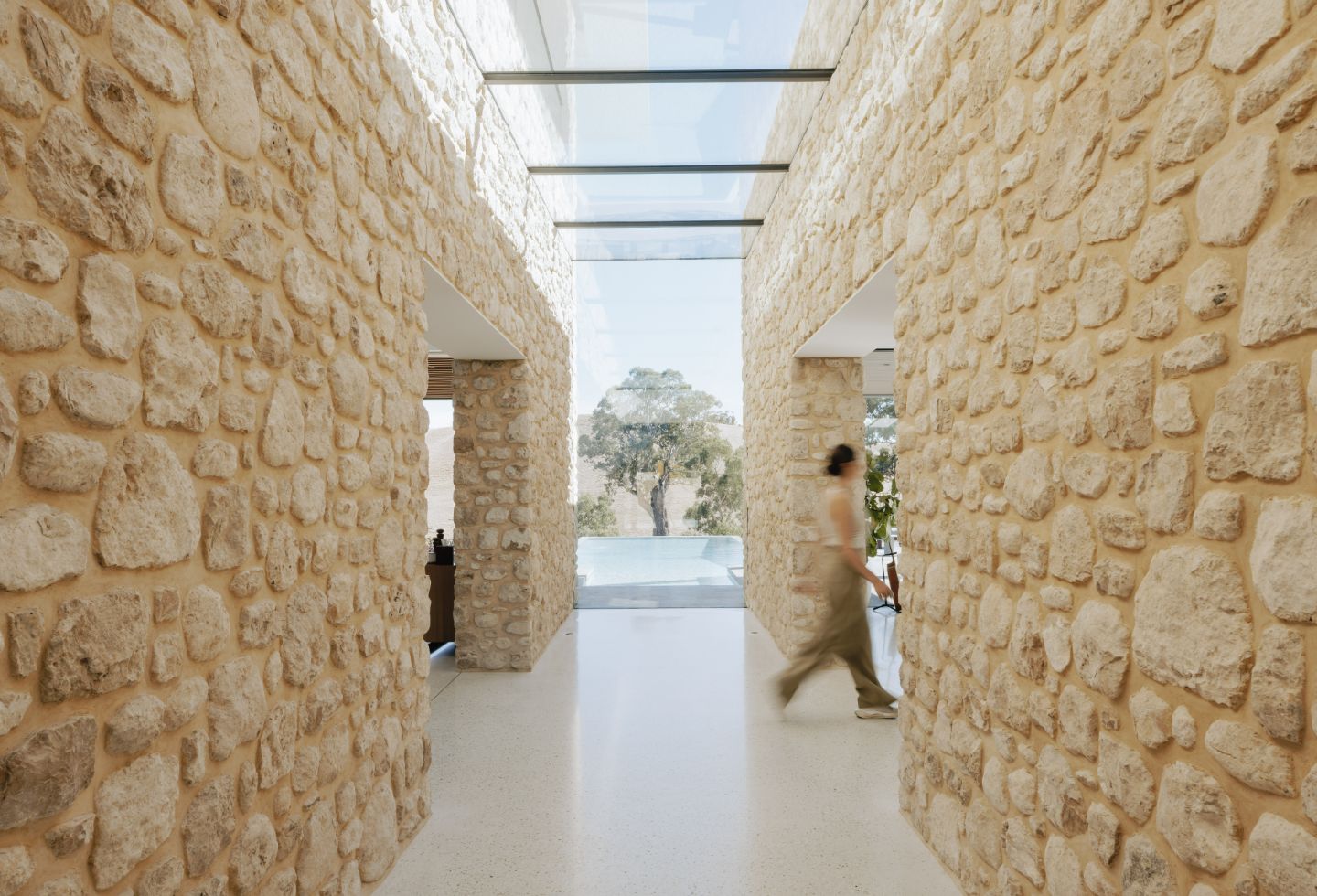
The design of the Rural Pavilion considers the needs of its four-legged residents as much as those of its human occupants. The stables are strategically placed to allow easy access for the horses, who are not just pets but an essential part of the family’s lifestyle. Ricky, the smallest yet most dominant horse, and his companion Michelangelo, trained in dressage, have long been part of the family. Meanwhile, JB and Pinky, gentle stock horses recently added to the herd, are adjusting well to their new home.
Rural Pavilion is designed to blend seamlessly with its natural surroundings, reflecting the family’s deep connection to the land and their animals. “We were keen to show how modern architecture can have a place in rural settings,” adds Angela, “as such we wanted to soften the strong geometric form, by adding a textured, warm and authentic palette.” The use of locally sourced materials such as limestone, ironbark, and bluestone creates a visual language that is both authentic and rooted in the landscape. The expansive use of glass ensures that the family and their pets remain connected to the outdoors, with views of the rolling hills and the central gum tree—a focal point that guides the design of the home.
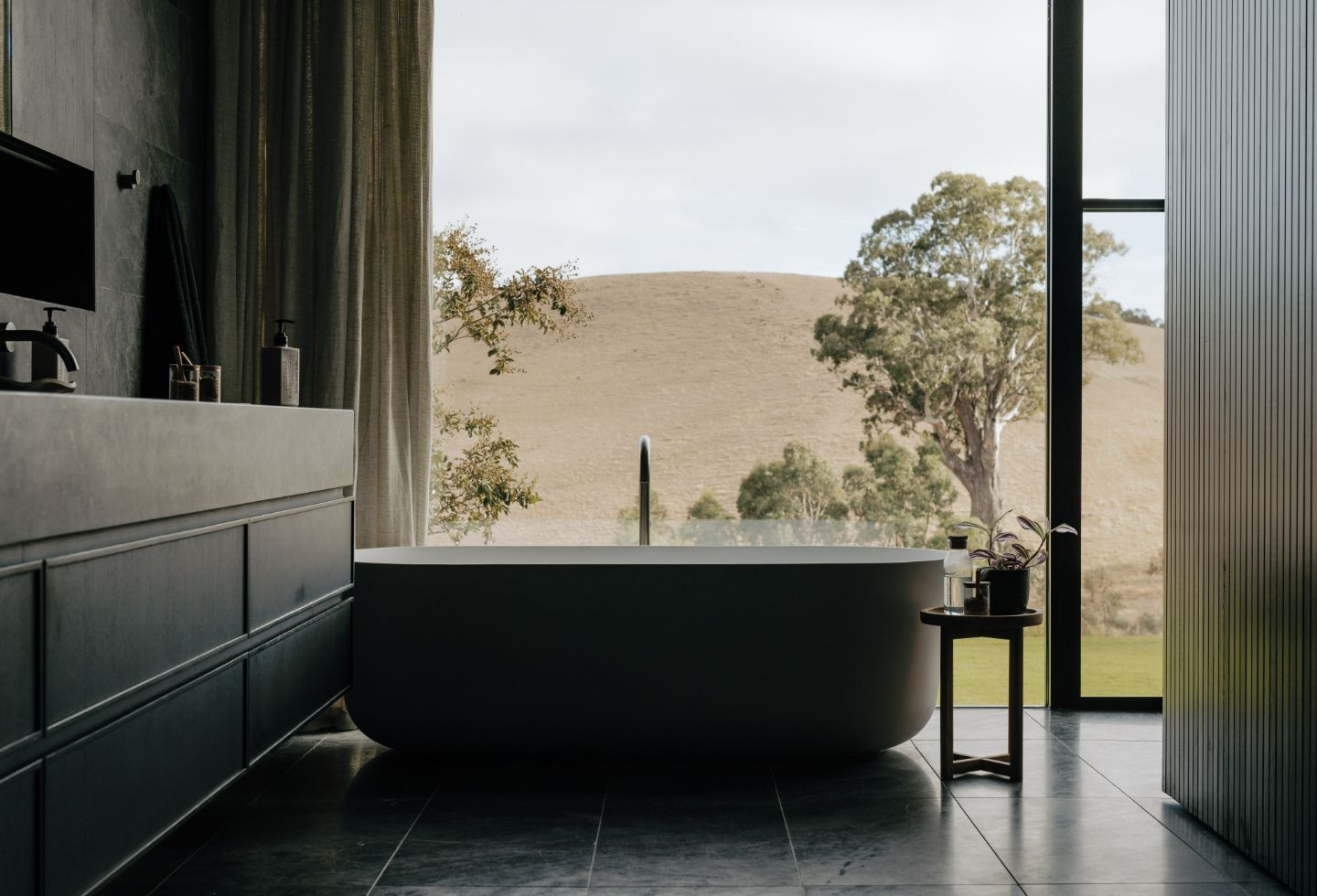
In contemplating their approach, Don says, “The challenge with [Rural Pavilion] was to maintain its wholesomeness considering its significant scale, and while we designed for ample light and space, there was always a risk of it feeling austere.” It was therefore the textured warmth and bringing in of natural materials through a restrained lens that helped achieve the goal of the home feeling restorative. “Some of the key materials used included locally sourced limestone and grey ironbark hardwood,” says Angela. “The selections aimed to reinforce the richness of blending the built and natural elements, whilst also accommodating the requirements of an active young family,” she adds.
It was important that the layout ensured that the animals could move freely and safely within the property. The golden retrievers, Buster, and Duke, are often found basking in the sunlight by the glass doors, keeping a watchful eye on the family’s activities. Penny and Sarge, the newest additions—two lively pugs—are particularly fond of riding up to the stables in the Can-Am, where they can indulge in their favourite pastime of rummaging through hay and horse manure. The resulting modern farmhouse aesthetic that has inspired the resolve of Rural Pavilion ensures a connection to the present time, as well to its occupants (above all else).
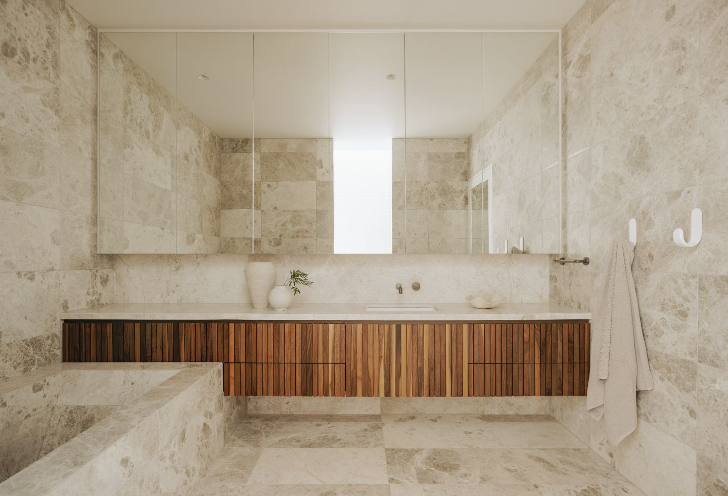
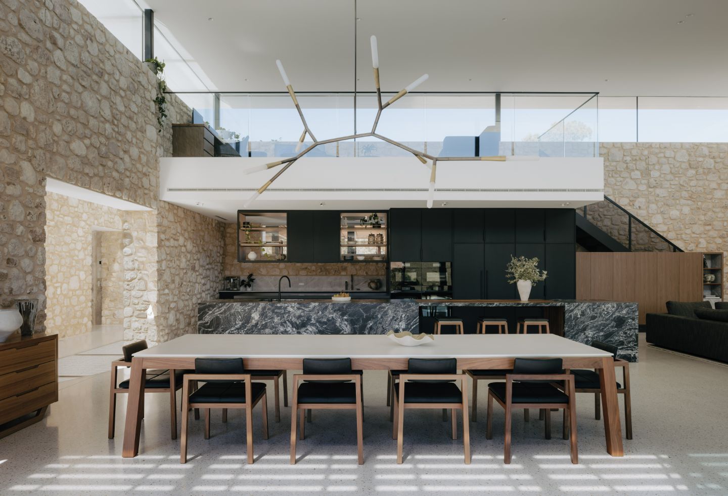
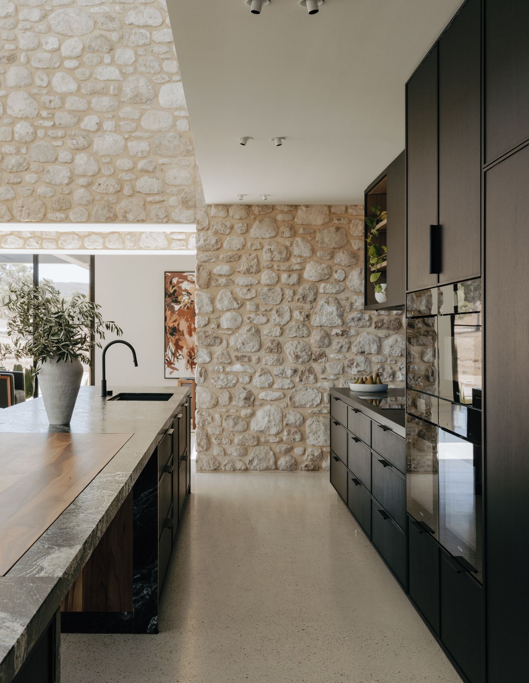
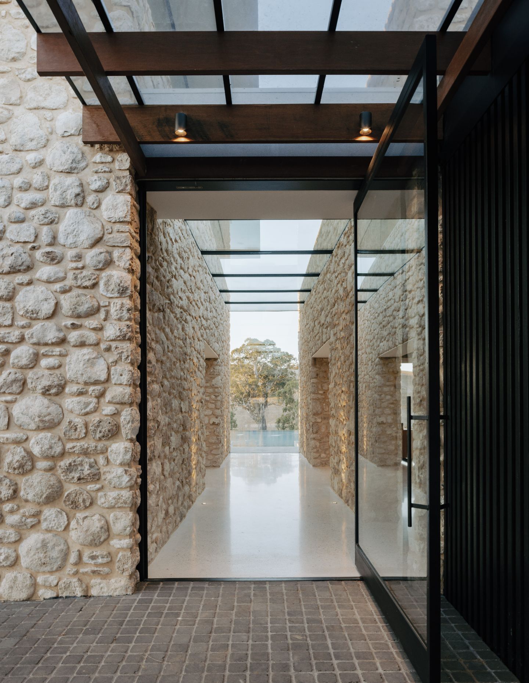
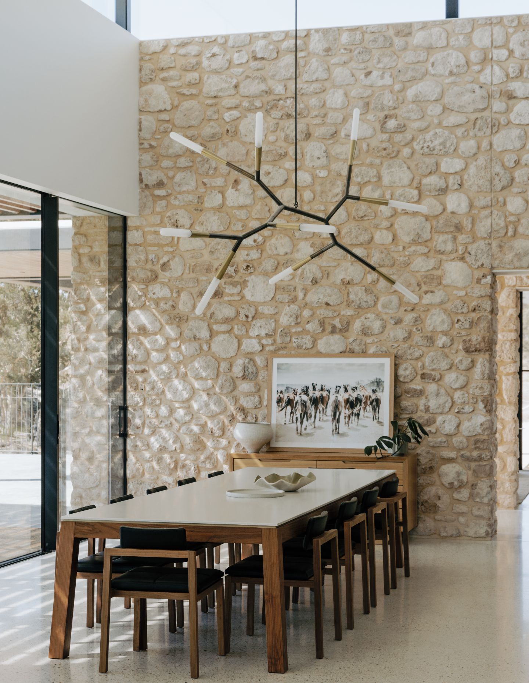
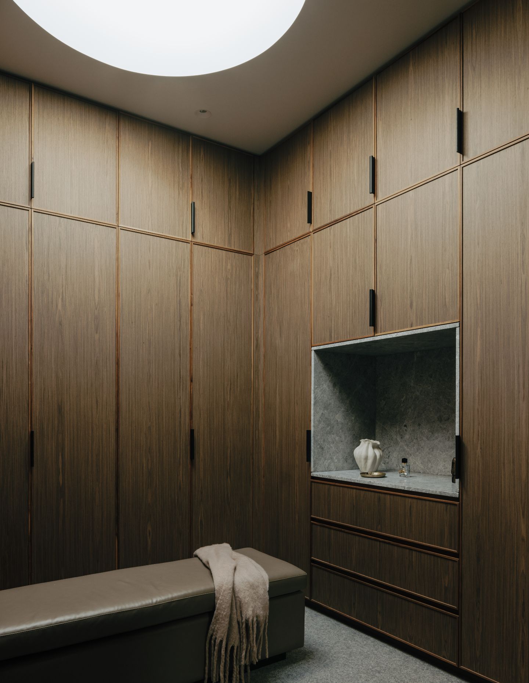
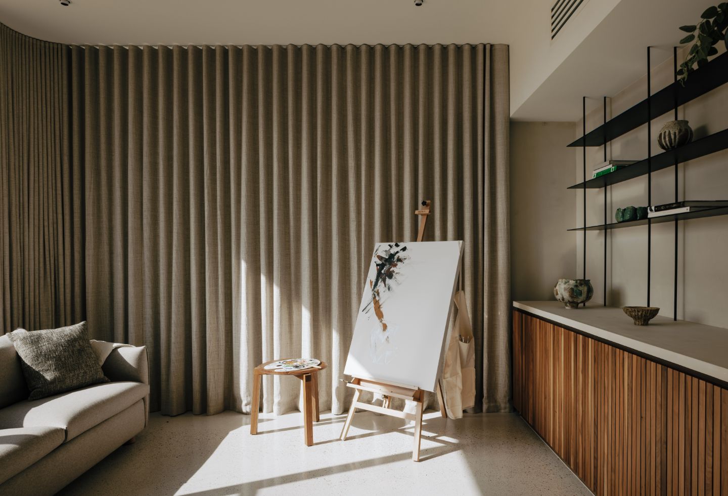
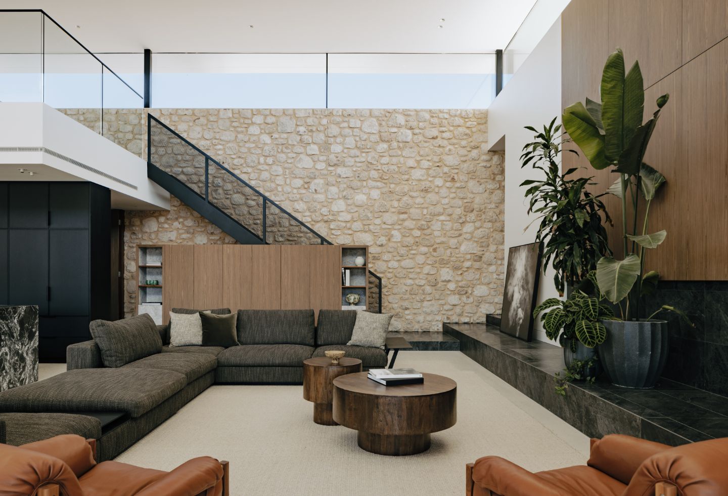
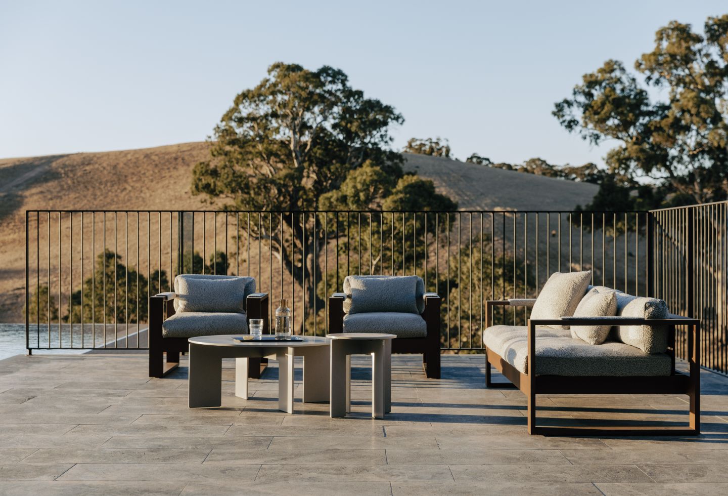
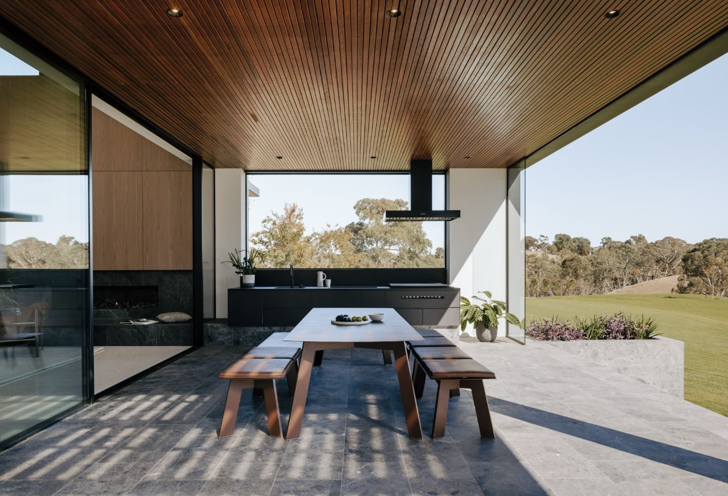
Next up: Unites nature, houses and human beings at the House of Mango Shadows

