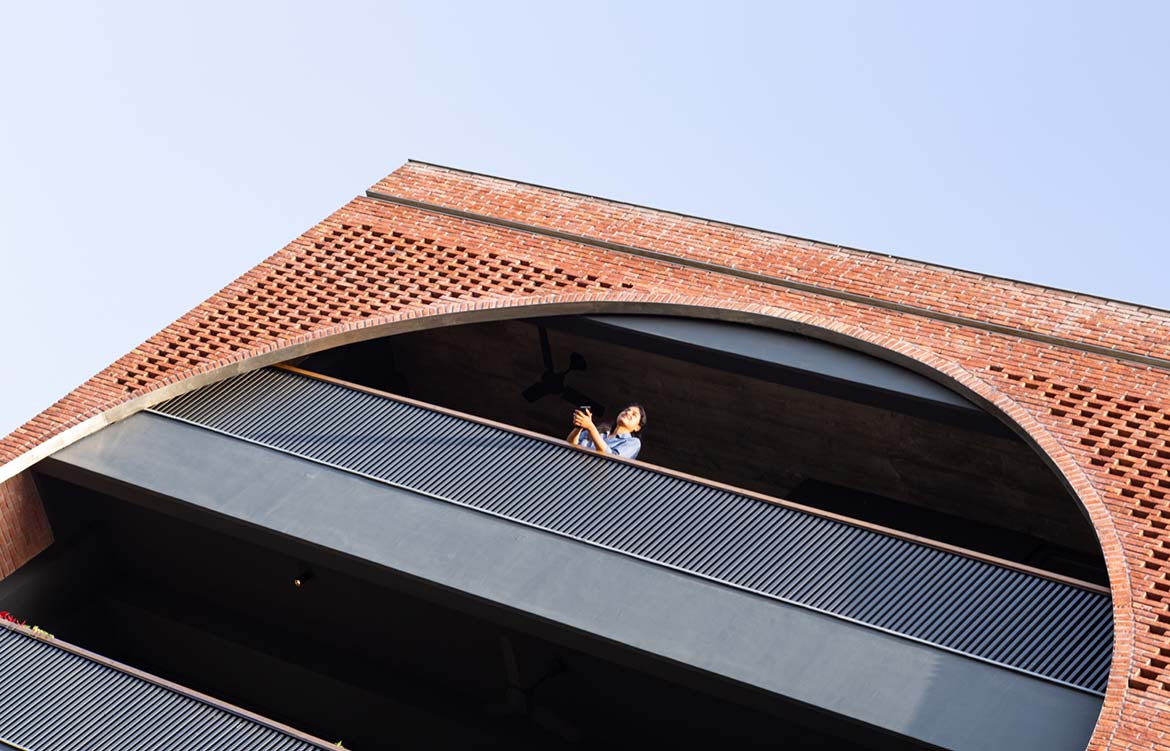
Inspired by regional modernism, this apartment building in New Delhi uses local materials and craftsmanship to create a contemporary residence.
A circular aperture peers out on the façade of this bespoke apartment building on a quiet street in New Delhi. While a simple gesture, the intent defines the project.
Designed for a family for private use, the building features four apartments, each layered up vertically, hemmed in on both sides. With a nine-metre width to the building’s front, light is crucially brought from both ends. To optimise the layouts and planning, all services are concentrated in a core along one side of the building. The living space opens up with full-height windows to allow light to spill in. The top floor is dedicated as a shared rooftop courtyard, open to the elements.
The inspiration for the building’s circular form on the façade is drawn from the history of modern architecture in India, most notably the iconic work of Louis Kahn. A soaring geometric void is punctured by a large circular motif, formed in thin brick tiles, which allow the harsh Indian sun to pierce through and cast long shadows to the interiors.

A key element of Safdarjung House is the materiality and execution of the façade. Combinations of brick, paving, concrete and plaster all come together. Exposed brick walls to the interiors along with board-formed concrete make for a modern, industrial aesthetic. While white cement plaster brings a gentle touch.
Locally sourced Kota paving slabs are used for the flooring, sprinkled with mustard yellow Jaisalmer stone in the courtyard and the bathrooms. Internal courtyards create a lightwell for natural light and cross-ventilation. The same Kota stone has been used to create a series of cantilevered steps.
Safdarjung House illustrates an evolving understanding of the durability of materials in the harsh Indian climate. Every component of the building has been selected with parameters of high performance, inherent robustness and energy efficiency.

