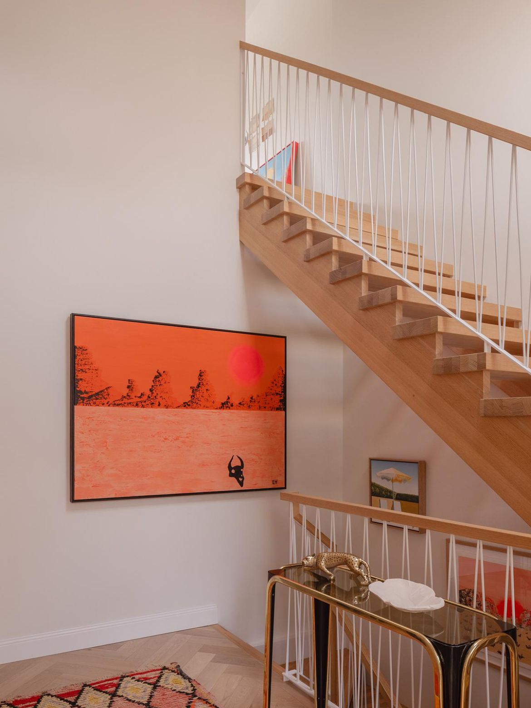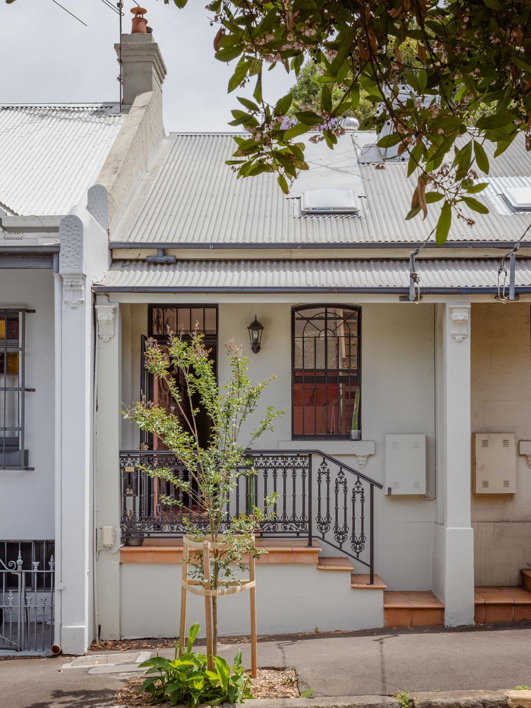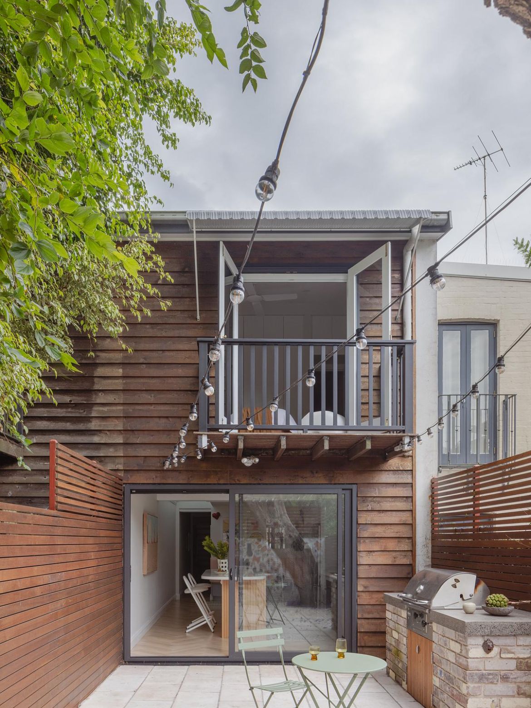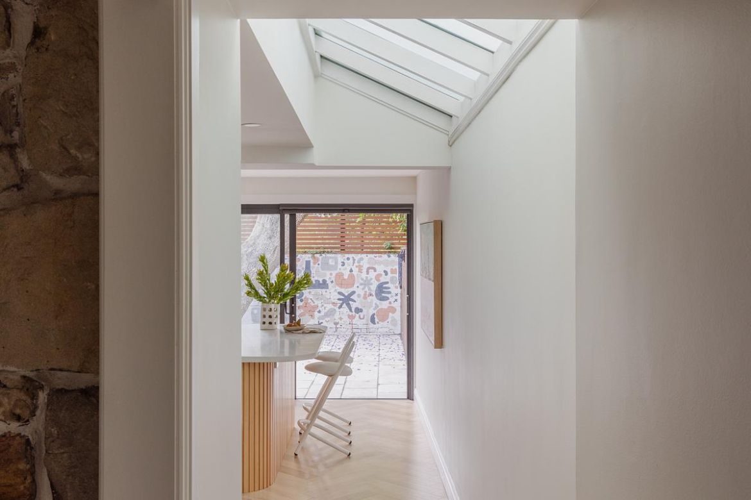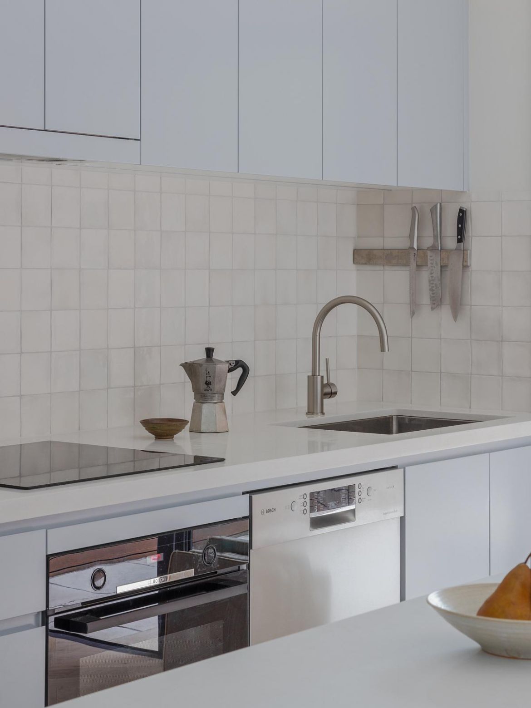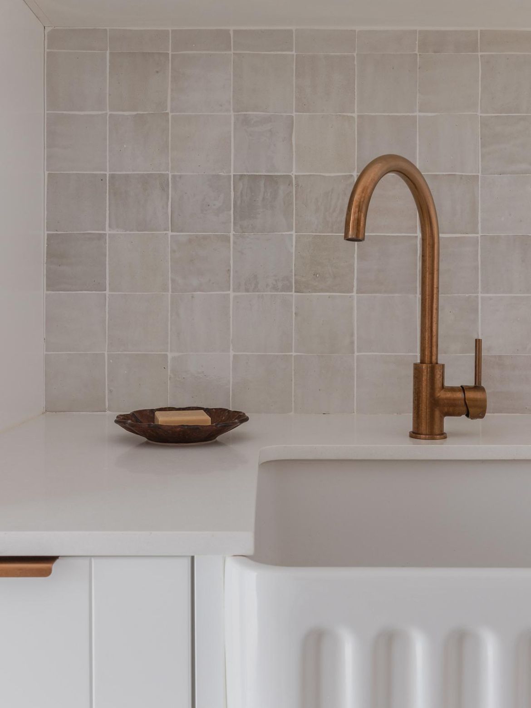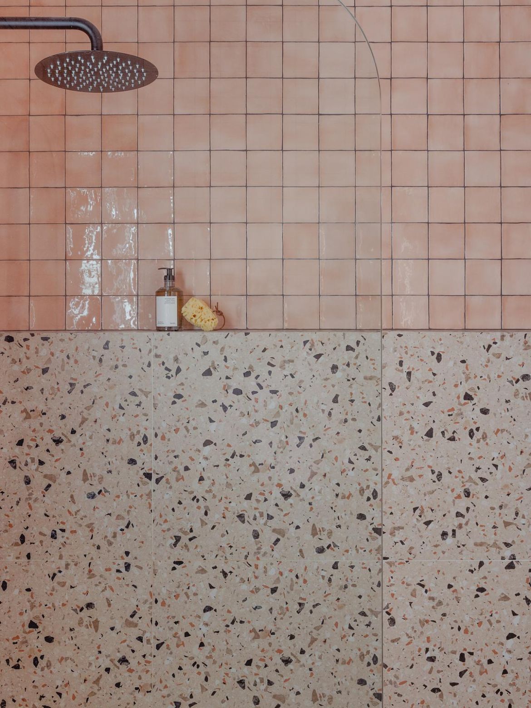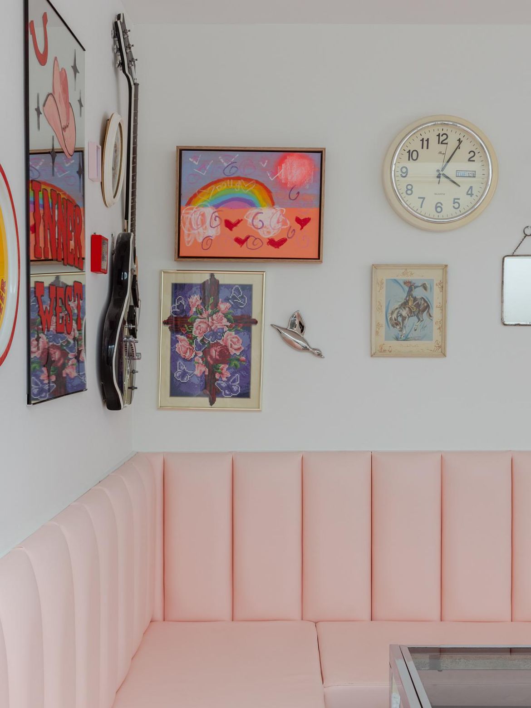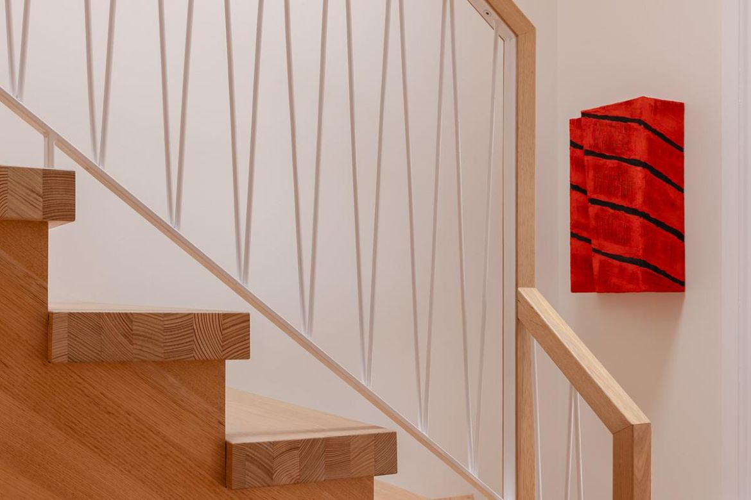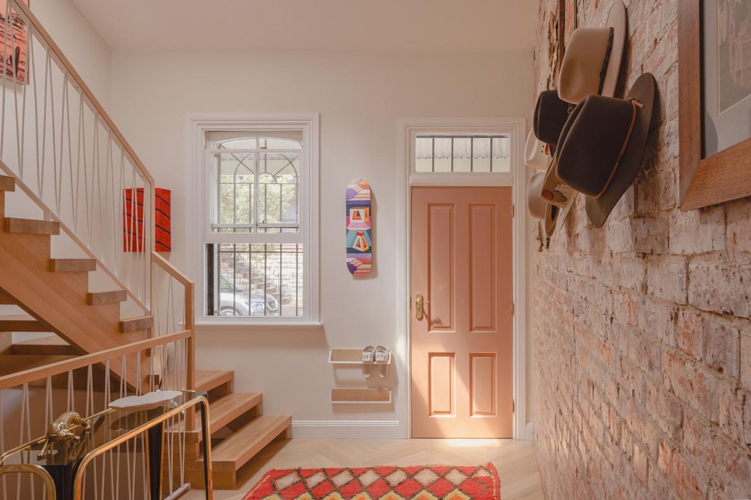Located in the Sydney’s Inner West, the suburb of Forest Lodge is a relatively quaint slice of quiet on the city’s doorstep. This character-filled terrace home, redesigned by Sandbox Studio, stands as a testament to the eclectic tastes of its owners.
The clients, an eccentric couple with a discerning eye for creativity and a penchant for bespoke furnishings with a ‘Western’ connotation, sought to remodel their dated and personality-lacking home.
Despite its heritage-listed status, the house underwent a restoration within its prescribed parameters. No additional floor space was incorporated; instead, the existing layout was reconfigured to improve circulation and accommodate the needs of the owners and their young family.
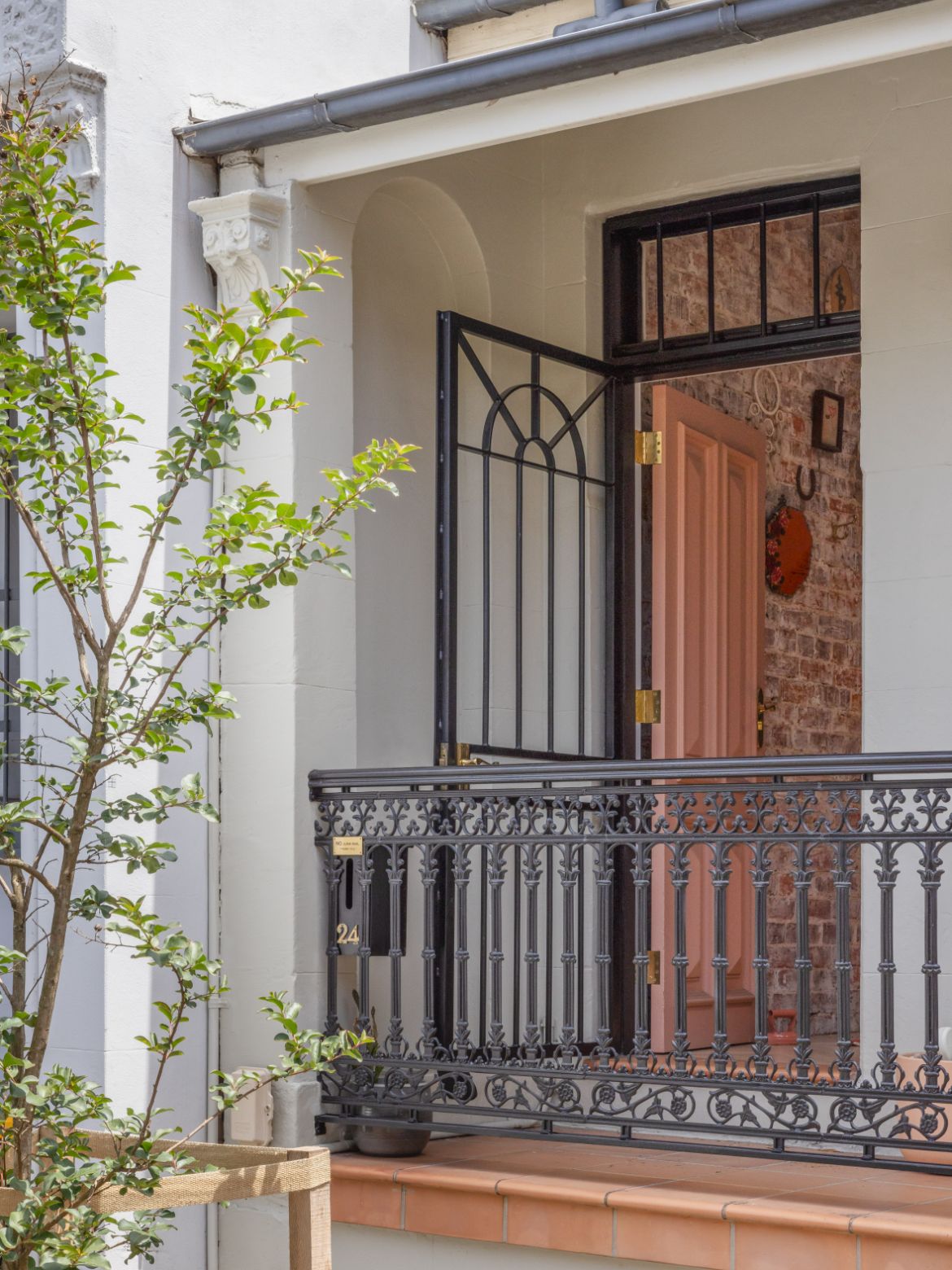
Comprising three bedrooms, a bathroom, a laundry with an additional wash closet, a kitchen, a dining area and a living room, the layout was optimised for functionality and comfort.
The original ceiling was replaced, creating an expansive volume of well-lit space, accentuated by an open-tread feature staircase. A double-height void atop the entry then gives a sense of openness, while a skylight positioned dreamily above floods the home with natural light.
Ascending the staircase reveals an attic converted into an art studio, framing views of the surrounding Jacaranda trees – a feature that aligns with the clients’ brief to tailor the home to their needs and interests.
Upon entering, the lacquered pastel pink front door sets the tone for the home. Original exposed brickwork, light oak timber herringbone flooring and bursts of pastel colours create a subtle backdrop for a curation of vibrant artworks, objects and antiquities, including a typically stunning Moroccan Amazigh rug.
Sandbox Studio
sandboxstudio.com
