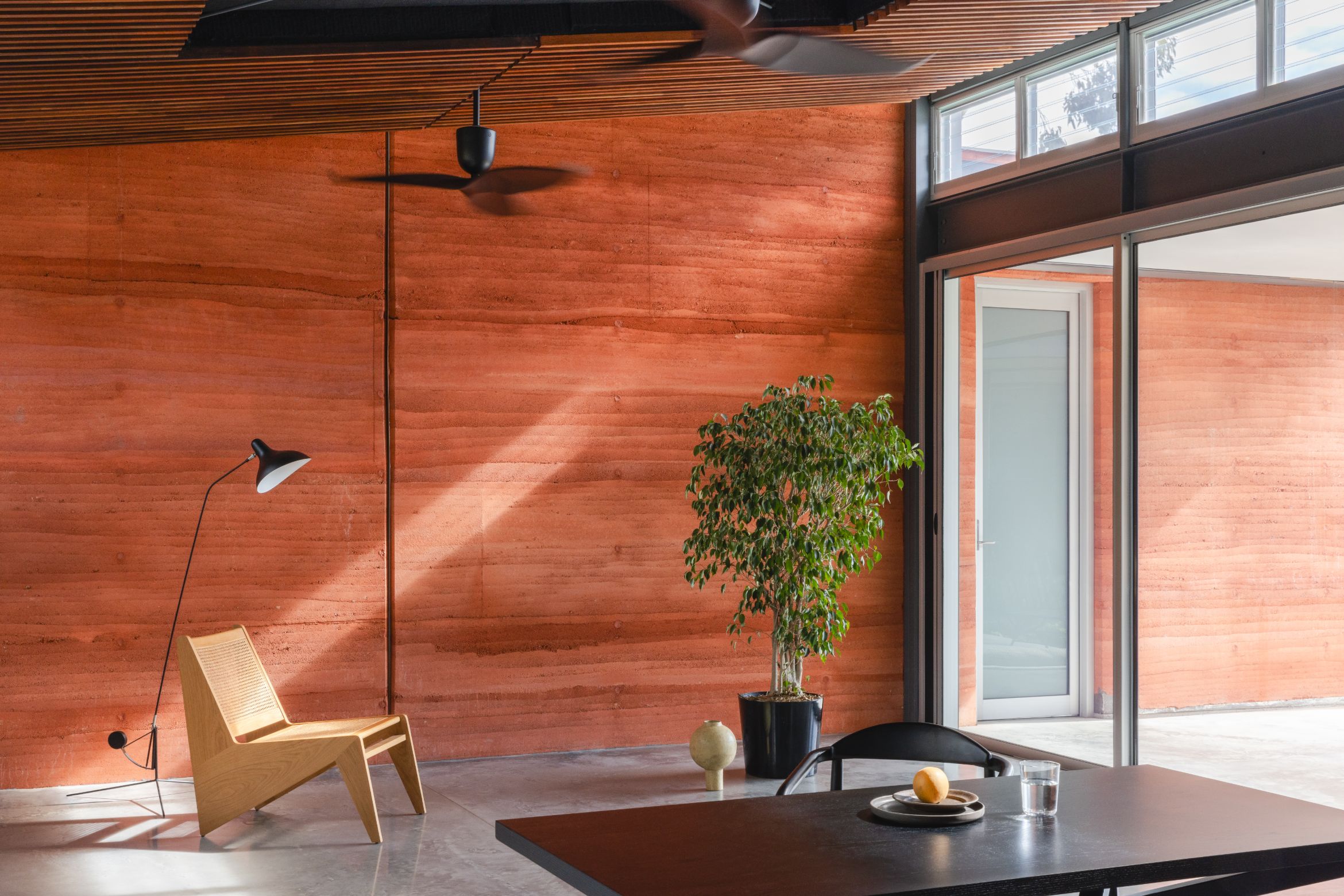Within residential architecture, a perpetual theme emerges — the realisation that the best designs are not those that bend nature to their will but, rather, those that quietly conspire with it. This notion vacillates in scale, from informing a palette to shaping a building that does not simply respond to the lie of the land but becomes indistinguishable from it. Take Earth House by Sandbox Studio, for example — a single-storey residence in New South Wales that does not so much sit upon the land as settle into it, finding its place without undue fuss.
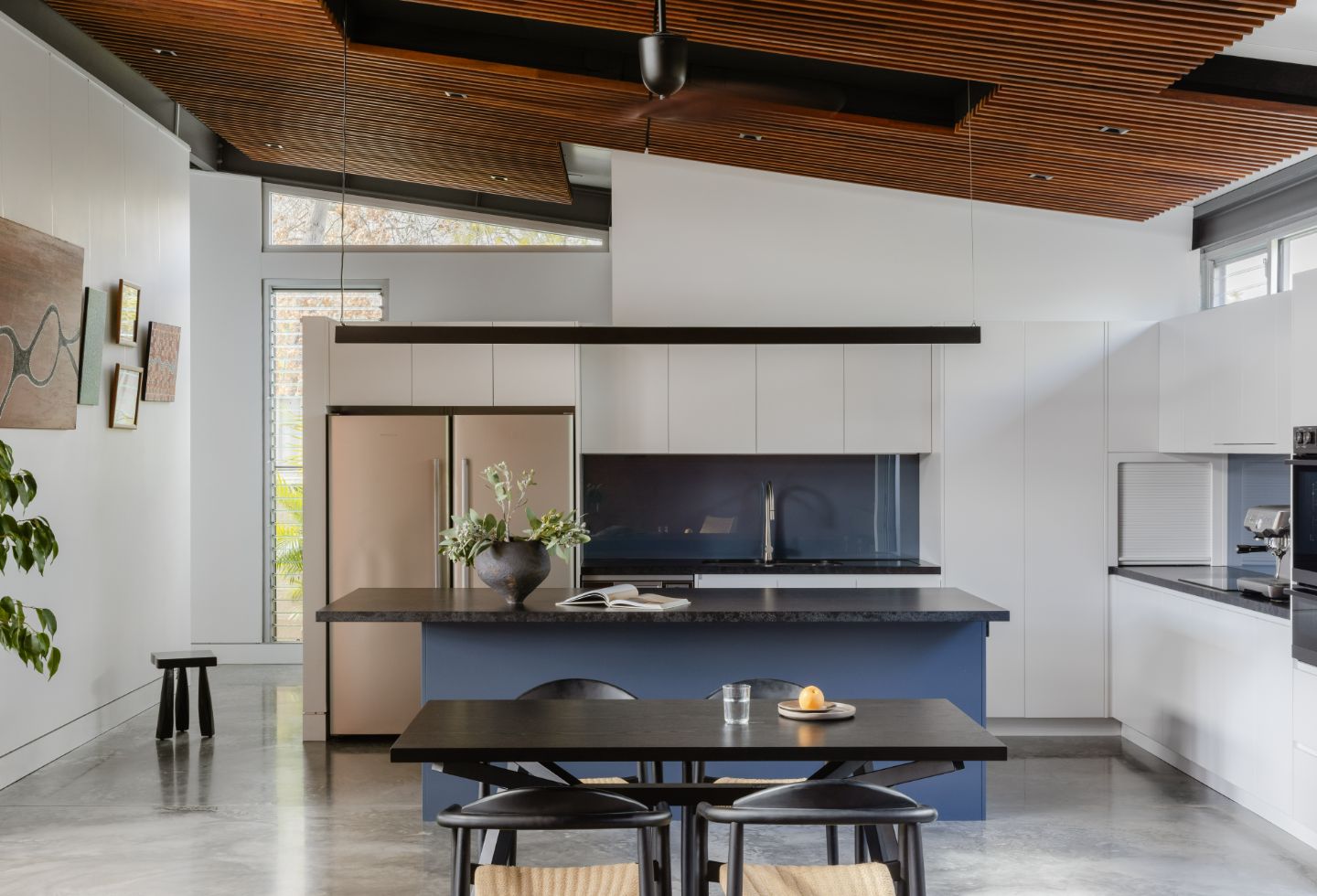
Situated within a battleaxe allotment, the residence is built around the idea that good design should surrender to its context. Convention, predictably, is eschewed. The L-shaped configuration encircles a central courtyard, dissolving boundaries between inside and out, ensuring every room benefits from natural light permeation, ventilation and, of course, the satisfaction of feeling connected to the landscape. As the owners are avid gardeners with an eye for retreat and mobility, the idea of enclosure and openness existing in perpetual negotiation makes perfect sense. Additionally, Earth House has no formal vestibule; rather, the courtyard makes the necessity of a front door feel, well, less necessary.
Suggested: Burnt Earth Beach House by Wardle
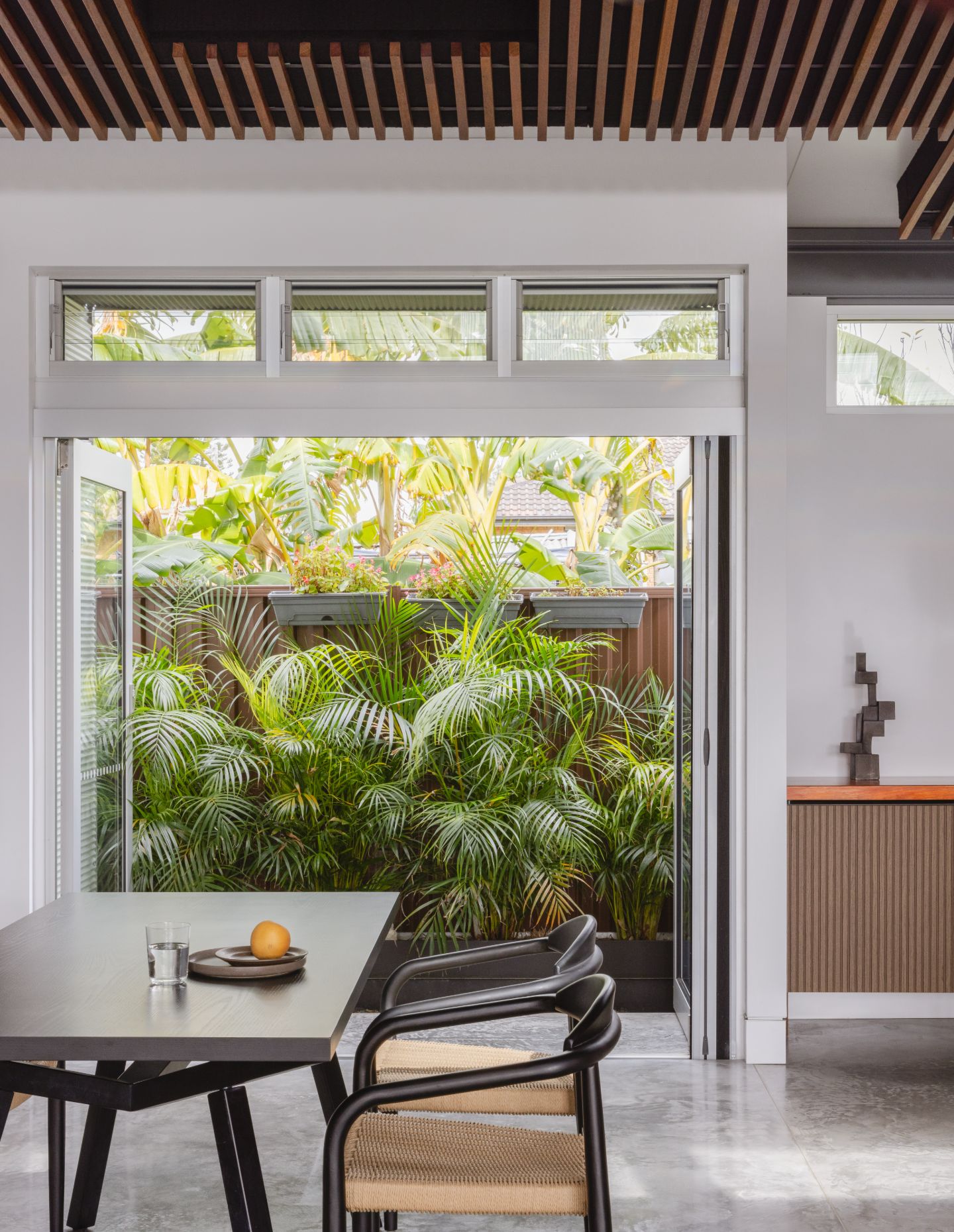
Passive design strategies were essential from the outset – allowing Earth House to exist in a state of quiet thermal equilibrium – such as the low profile and skillion roof. High-level louvres improve cross-ventilation while a Structural Insulated Panel System (SIPS) roof does the heavy lifting in keeping temperatures stable and construction waste minimal. It is an exercise in doing more with less — less energy, less excess, fewer unnecessary gestures.
Rammed earth is its leitmotif, materially and metaphorically, chosen for its natural choice when one considers the imperatives of place and longevity. With its raw surface remaining untreated or sealed, the decision was made to allow the natural nuances of its composition to remain a focus. However, timber features interject to soften the staunchly resolute material and polished concrete, ensuring that while the house is grounded, it never feels heavy-handed.
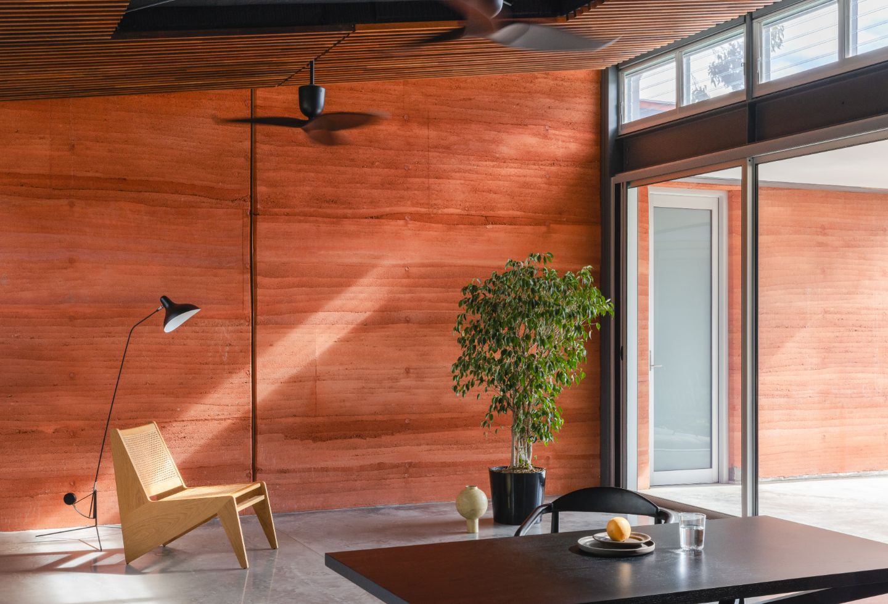
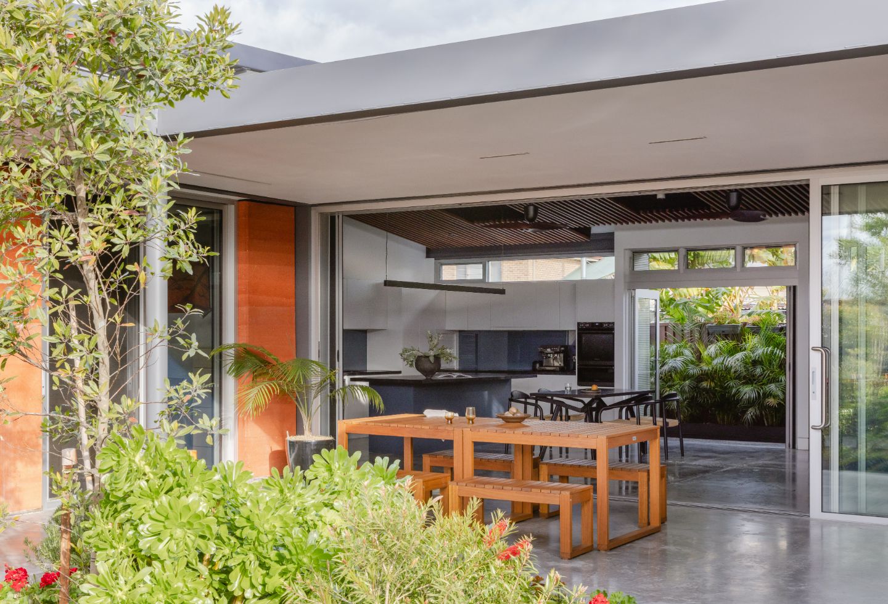
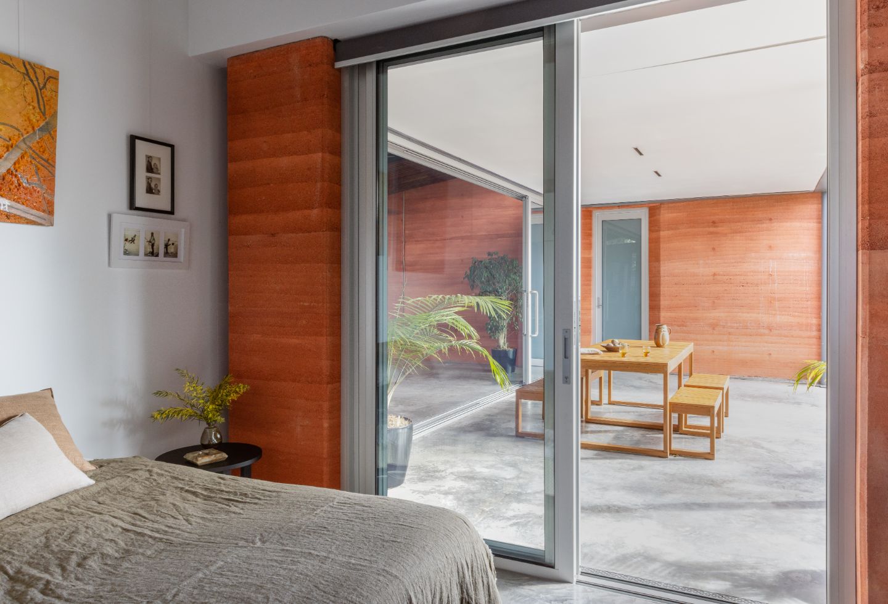
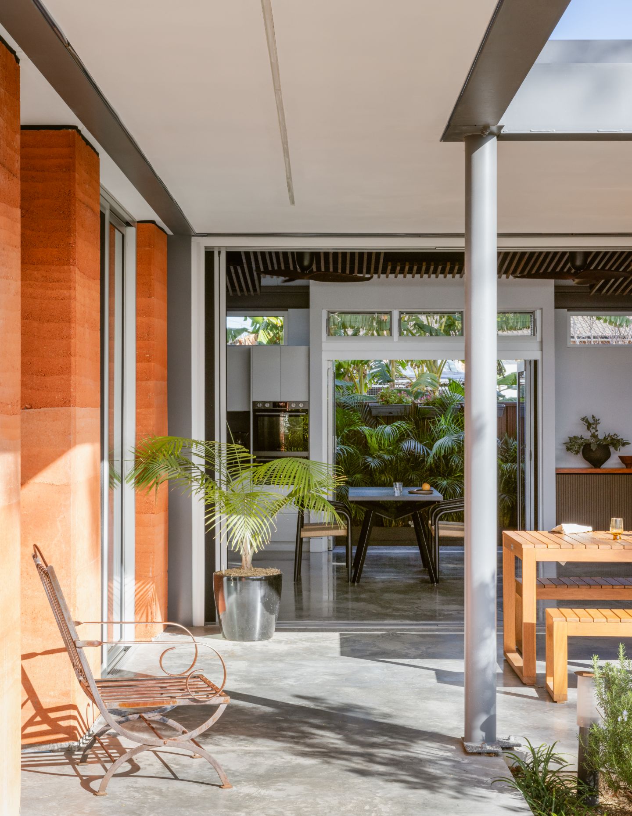
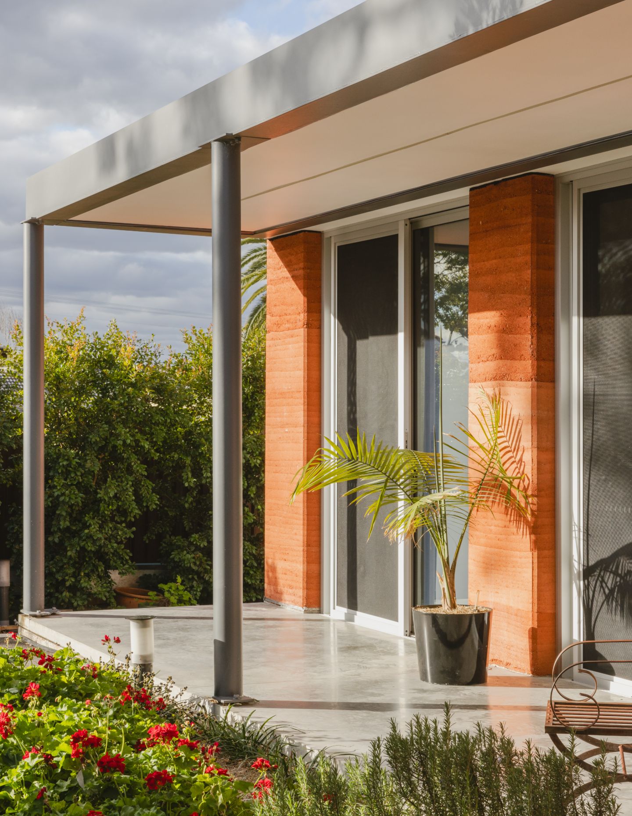
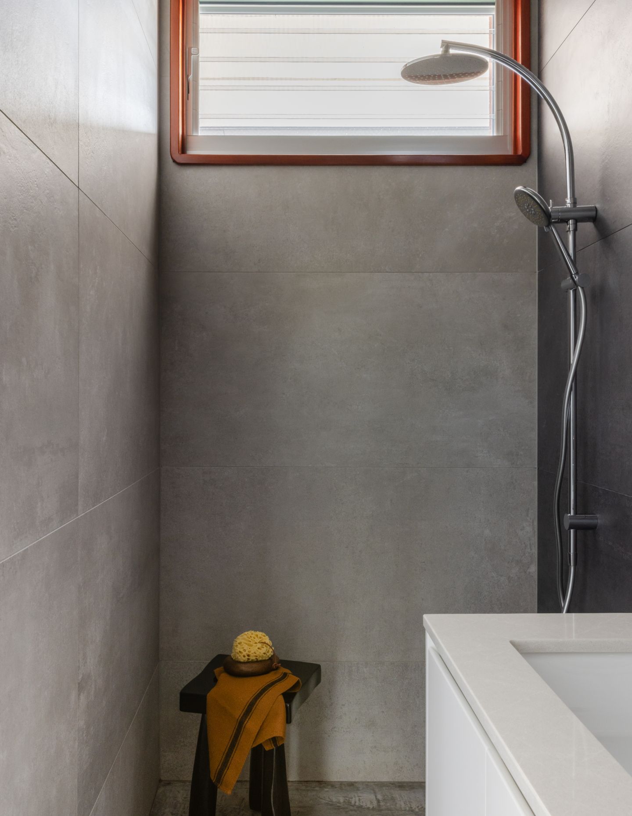
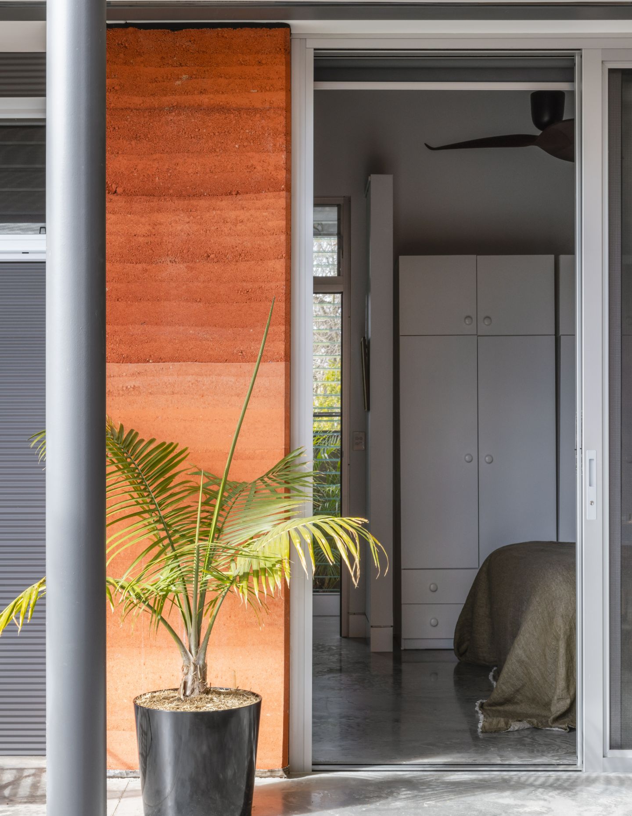
Next up: Helen Street by STILO Architecture was a collaborative process

