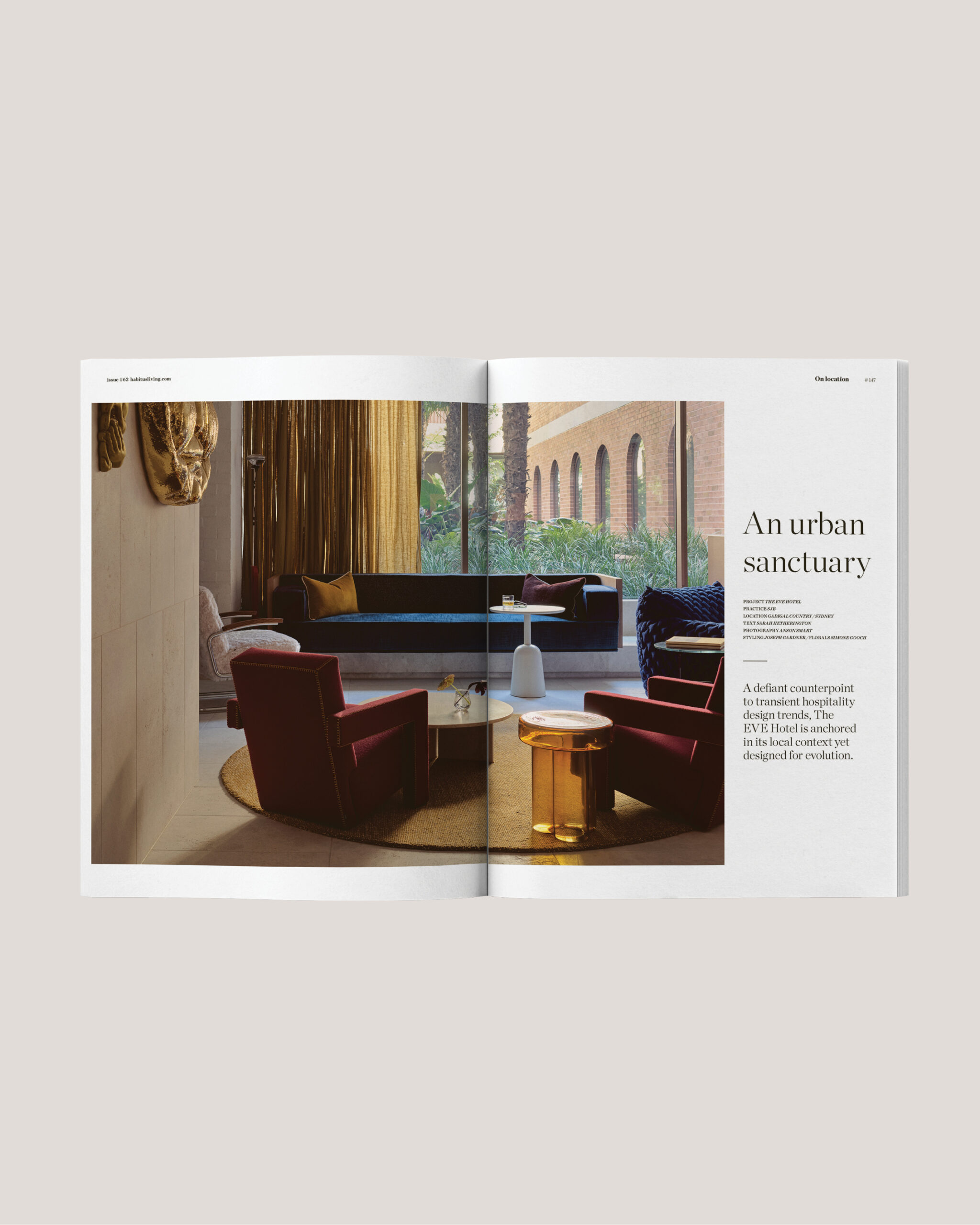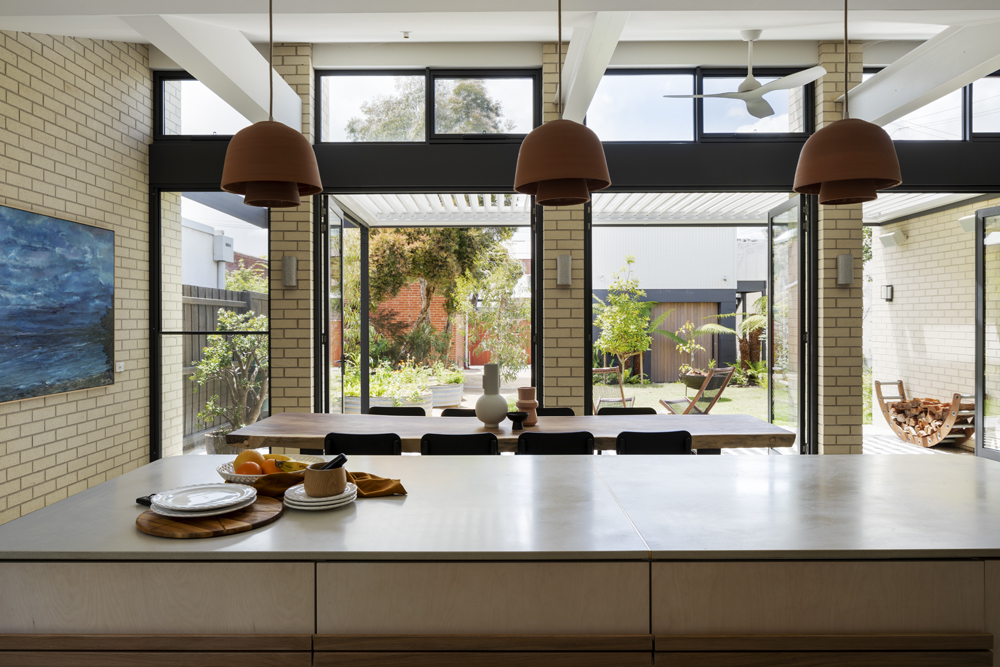Secret Garden House is a beautifully designed home where a family can grow and thrive, but from the outside, it hides its attributes well. Through exceptional design, it offers not only a secret garden but ample space, and every comfort and facility that makes life a joy for the residents.
The brief given to Amiconi Architect – with Adrian Amiconi as lead – was comprehensive. The home was to cater to a family with young children, include a large office space for business operations, prioritise sustainability and feature a substantial kitchen garden. As the client enjoys entertaining, the public areas were also designed to be spacious and adaptable, accommodating gatherings of family and friends.
With an unusual 407-square-metre, L-shaped site that is narrow at the front and very deep and wide at the back there were challenges to overcome – no less that the front of the home sits aside a substation and laneway. However, Amiconi has designed this home through out of the box thinking that exceeds the brief. The inspired result has been achieved through excellent planning and Secret Garden House is a wonderful illustration of appropriate and responsive architecture that meets the needs of the residents and makes the most of the site.
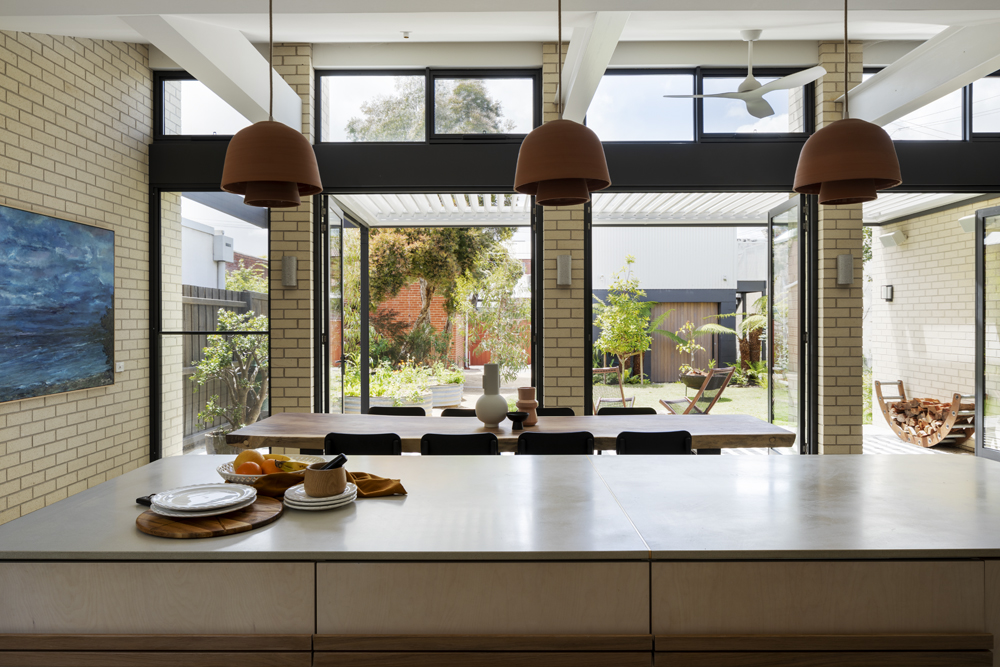
Amiconi comments: “The owners came to us with an awkward site which we were able to turn to their advantage; the fact that the site opened wide at the back with a double-storey warehouse hard on the boundary, meant we could butt the house up to the rear boundary, and really open up the whole house frontage to the north – maximising the open space in the ideal position.”
Located in an inner-city Melbourne suburb, the home sits well among its neighbours and the modest exterior belies all that lies behind. A new build, from the street there is an entrance and a garage with a studio on the right. Walking into, and through this section of the home, the visitor comes upon the garden, a large expanse between this building and a rear structure that becomes the second frontage of the home.
Glazed doors open onto a courtyard-like hidden garden, blending the interior with the outdoors. The curated landscape, designed by Obake Gardens, functions as an additional open-air room. An operable pergola over the garden provides shade for the ground-level deck, contributing to the home’s cooling in summer.
Related: Interiors shaped by outdoor spaces at Gardener’s House
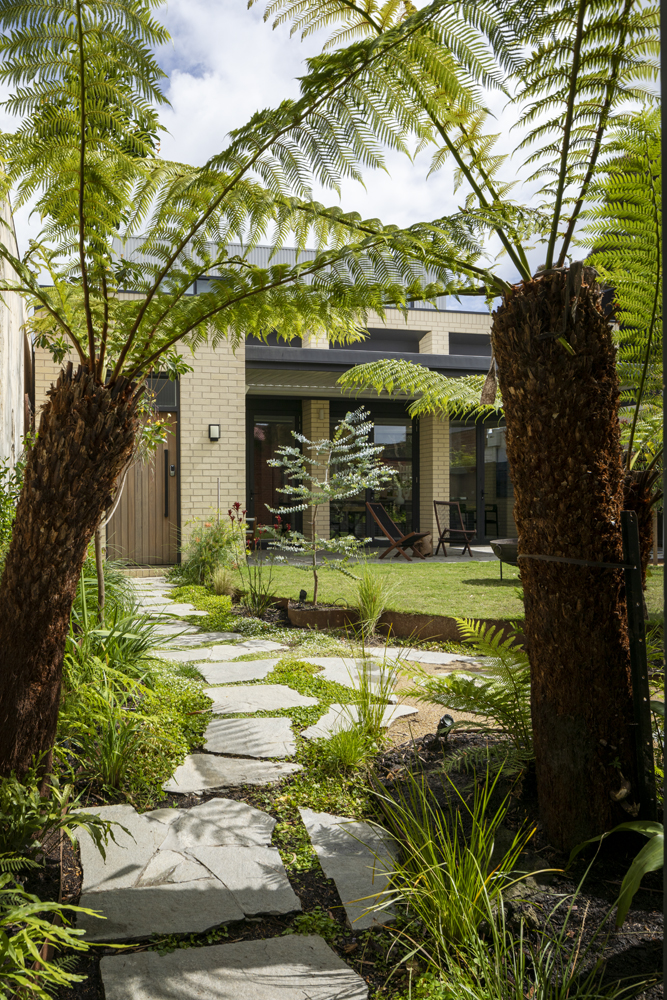
A 10,000-litre underground water tank has been included, supplying the home and assisting the garden with water requirements. There are raised planter boxes with vegetables, established trees and lawns – the size of this space is quite extraordinary for an inner-city dwelling.
“From the very start of the design process, it was intended for the garden to be the hero of the site, and we established this nice sequence of arrival, as the driver of the project. Making your way from the front gate through the narrow, moody entrance path, to open out to this inviting green space is a really lovely way to arrive at the front door of the house. An added bonus was borrowing rich textures of the rendered terrace house wall on the boundary next door which became a great backdrop for some of the native planting,” Says Amiconi.
The rear structure of the home, enclosed by the glazed doors, contains open plan dining, kitchen and living areas, with a pantry, powder room, children’s play area and main bedroom suite including a dressing room and en suite. Upstairs, there are another three bedrooms with bathrooms, a laundry and a private study that complete the range of amenities.
Before the design of the home was developed, the client bought a table that is three and a half metres long, not your typical table at all but one that shows a love of entertaining, which is quite the feature in the open plan public areas. Placed as it is beside the doors to the outside deck and garden, it becomes central to entertaining and occupies the space perfectly.
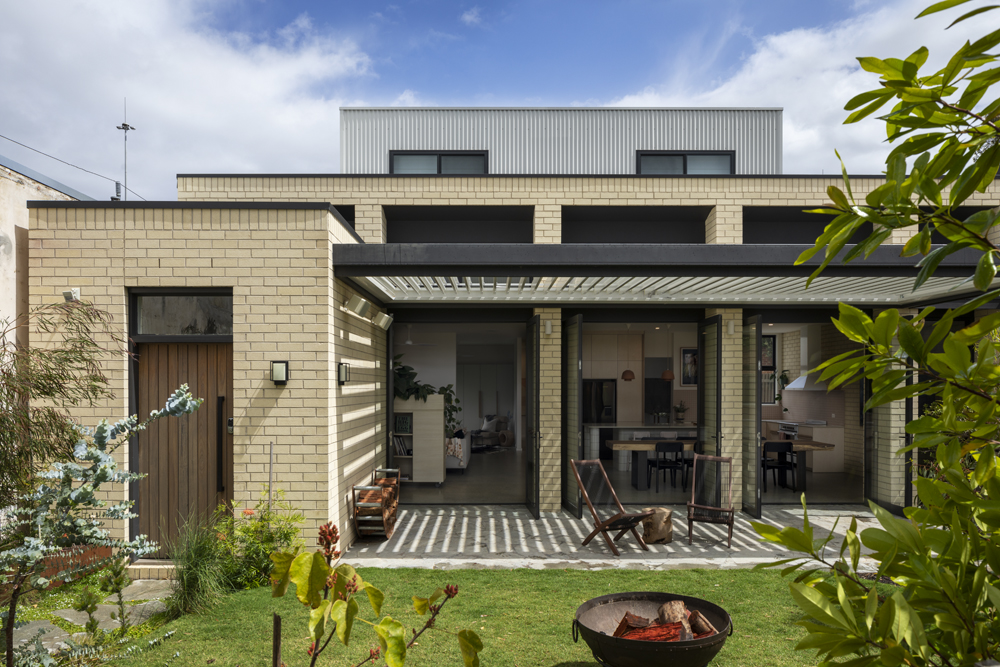
The material and colour palettes are minimal, warm and light with cream bricks for texture both inside and out and black steel doors and windows as highlights. A polished concrete slab floor has been laid throughout and small square and rectangular tiles, in musk and white respectively, create interest in the kitchen.
Over the island bench three terra cotta pendant lights add a touch of colour and black chairs complement the long timber table. Rugs under furniture groupings are neutral and fabric covered sofas with low coffee tables provide modernist styling. The ceiling has been painted out white and helps create a generosity of space, while white has also been used on cupboard façades and black in the over-bench wine shelves.
“The house is built boundary to boundary for a large part, and getting light deep into the interior was going to be key to making the house successful. The roof kicks up to the north, so in winter the sun hits the back of the living spaces, and deep brickwork eaves mean the summer sun doesn’t fry the internal spaces. We were conscious that although this beautiful garden space at the front was designed, the rest of internal spaces should also have this view to green.” explains Amiconi.
The ground floor powder room breaks from the minimal palettes and with terracotta painted walls, square tiles and wall sconces, is an unexpected and delightful surprise.
However, it is the garden that is a place in which to wander and discover the natural world, while the above ground corrugated planter boxes provide ever-changing edible ingredients for the kitchen.
Secret Garden House is a home that is filled with surprises. Through its design it provides the perfect lifestyle for the residents but so much more with the extensive garden. Working with, and not against, the close proximity of the side laneway and substation, Amiconi and his team have achieved a stellar result for their client. This is architecture that makes life better and proves that great design delivers benefits on every level.
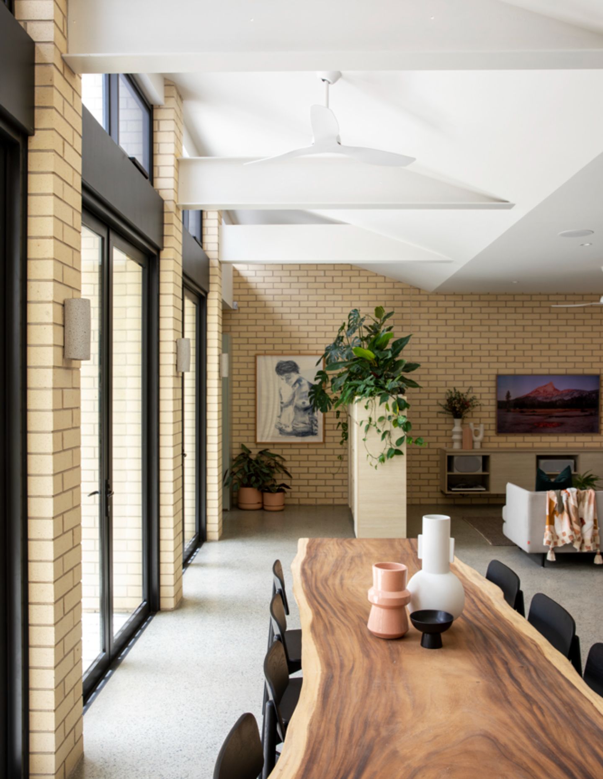
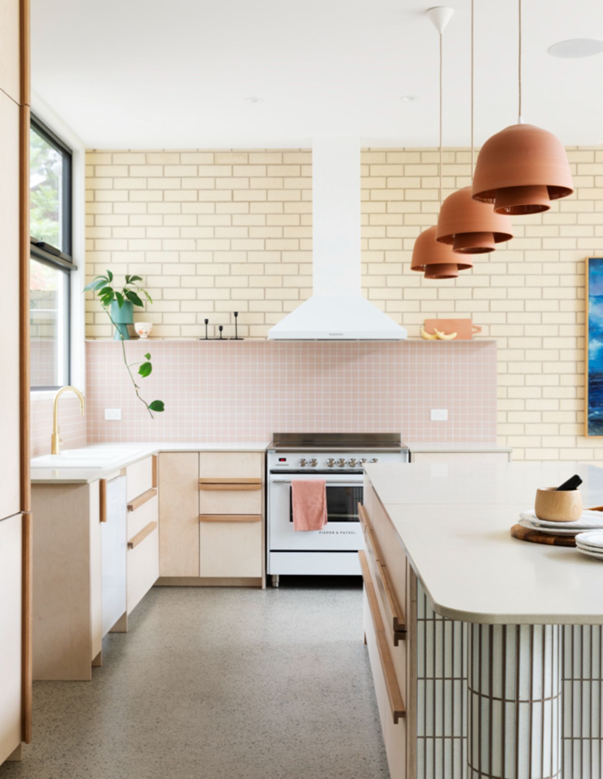
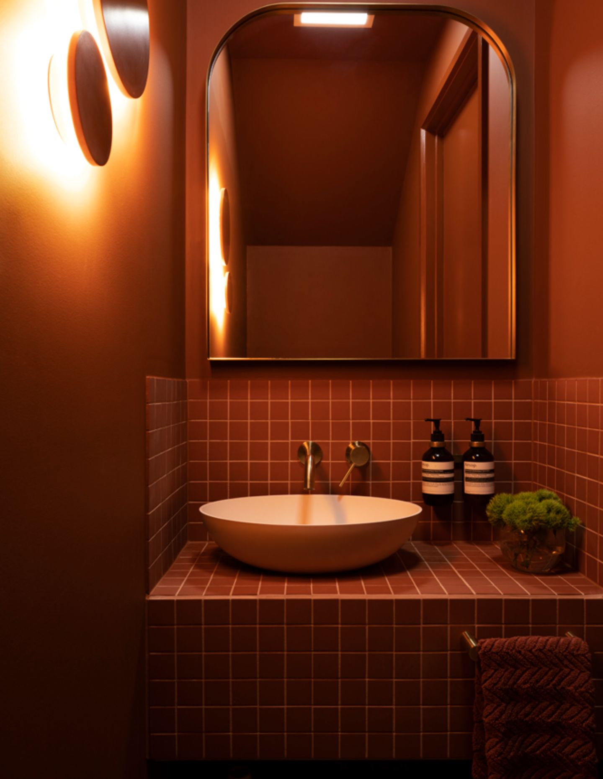
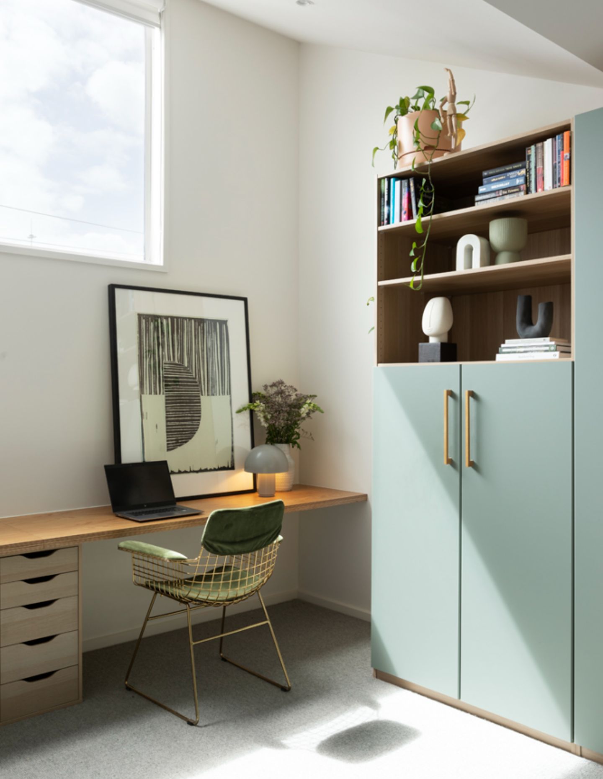
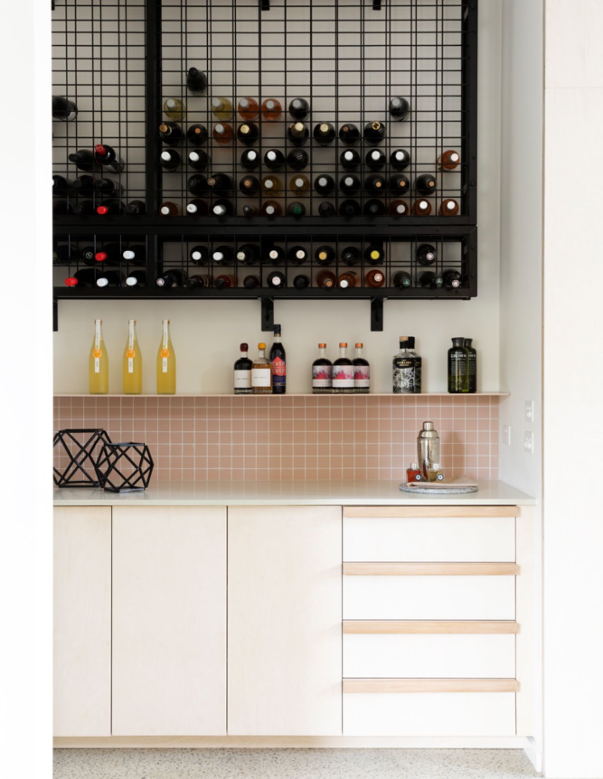
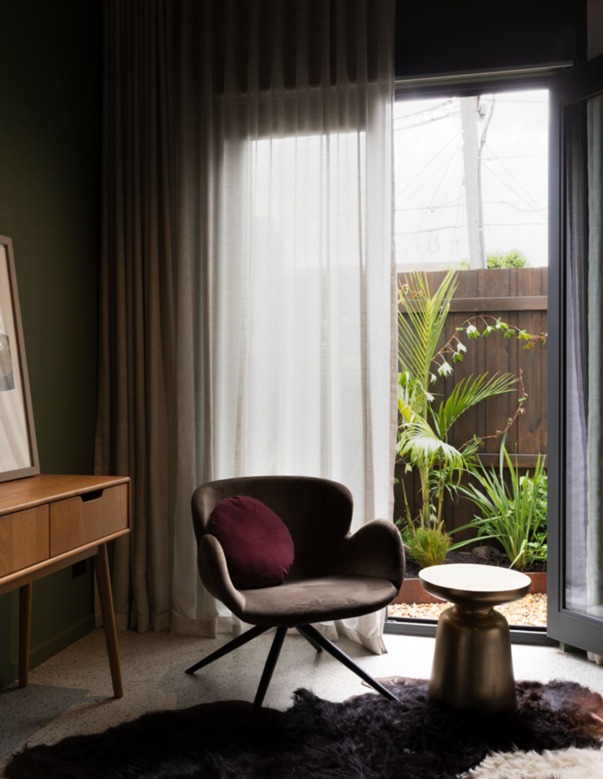
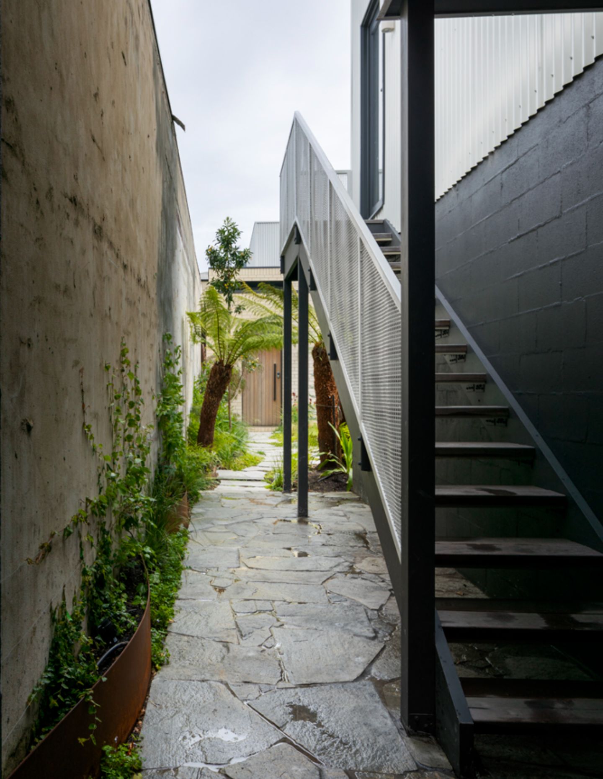
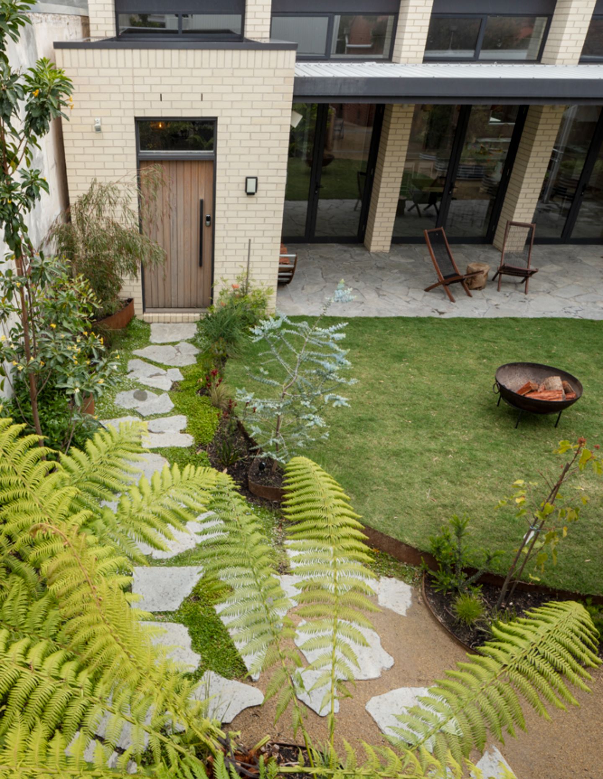
Next up: A residence by BUNSTON where “the significance and history grew as the project unfolded”
