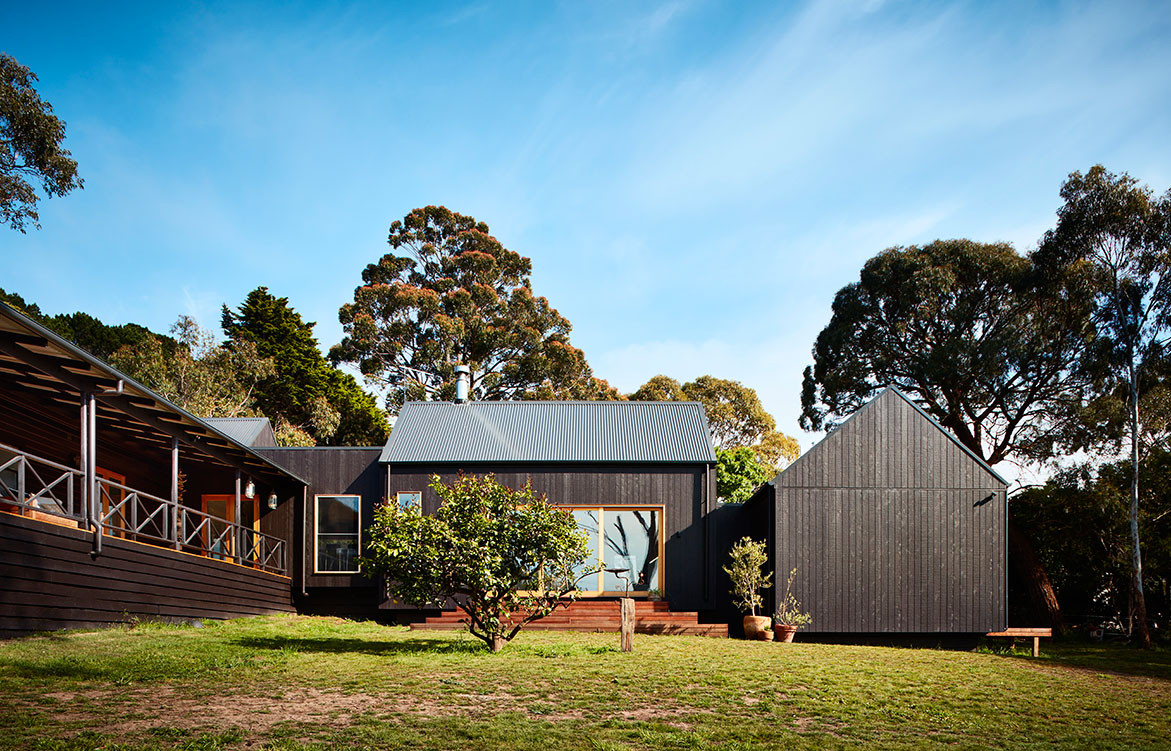Bryant Alsop have breathed new life into what was once a derelict and outdated 1920s cottage, transforming it into a laid-back weekender and art studio for their clients. Situated in Shoreham, a small coastal township on the Mornington Peninsula, the revitalised cottage offers flexible living and an eclectic setting for a couple who sought a highly personalised sanctuary for their extended family to gather – one that will ultimately serve as the couples’ permanent home.
The new residence, which cascades down the sloping site, is well grounded in the landscape, leveraging far-reaching views across the dramatic bush setting. “The existing cottage lacked connection to the land,” explains Bryant Alsop co-director Sarah Bryant. “The new addition sought to remedy this with the new plan split across three levels that follows the natural slope of the land.” The team apportioned unique functions to each level, with the original upper cottage acting as the entry point as well as housing the guest rooms and kitchen and dining areas. The central level is an open plan living area and deck, and the lower level offers a private master suite and private deck that embraces the private bushland.
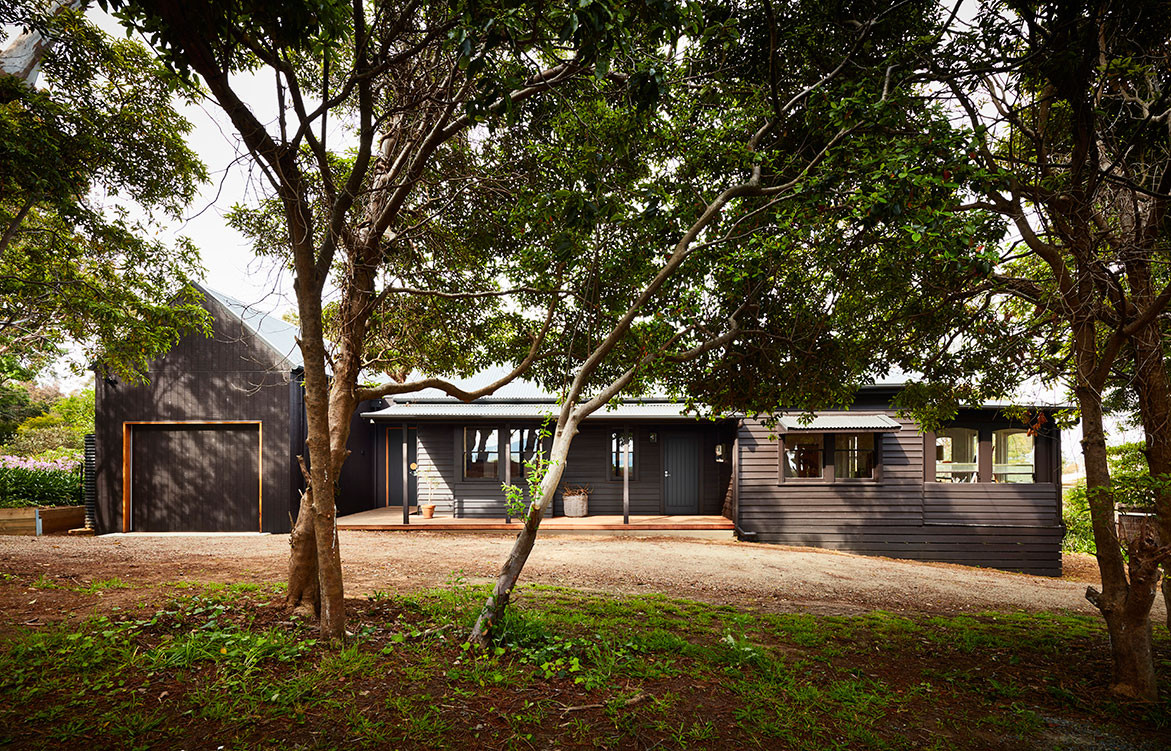
The original cottage – a timber structure with a pitched corrugated iron roof – now includes a single garage, laundry and powder room, all of which fronts the road. “[This] allows for a new entry space to sit between the old and the new,” says Sarah. The architect is also referring to the first of a series of “interconnected pods” which aesthetically and programmatically define the new addition. In an act of deliberate consistency each pod is articulated with a corrugated iron pitched roof and dark timber cladding thereby tying the individual interventions together. The second pod houses the main living space which opens onto a large deck that connects to ground level below. “Exposed trusses exaggerate the volume of this main living space, and a two-way fireplace provides connection between the spaces,” explains Sarah. The final pod houses the main bedroom and ensuite on the lowest level.
The clients’, who have a love for eclectic homewares and the Australian bush, have been served well with a character-filled family home that supports their varied needs. “This is an Australian house [yet, also] a counterpoint to their English roots,” explains Sarah. “It allows family to be together but to also find solace and space to rejuvenate in the peace of the bush.”
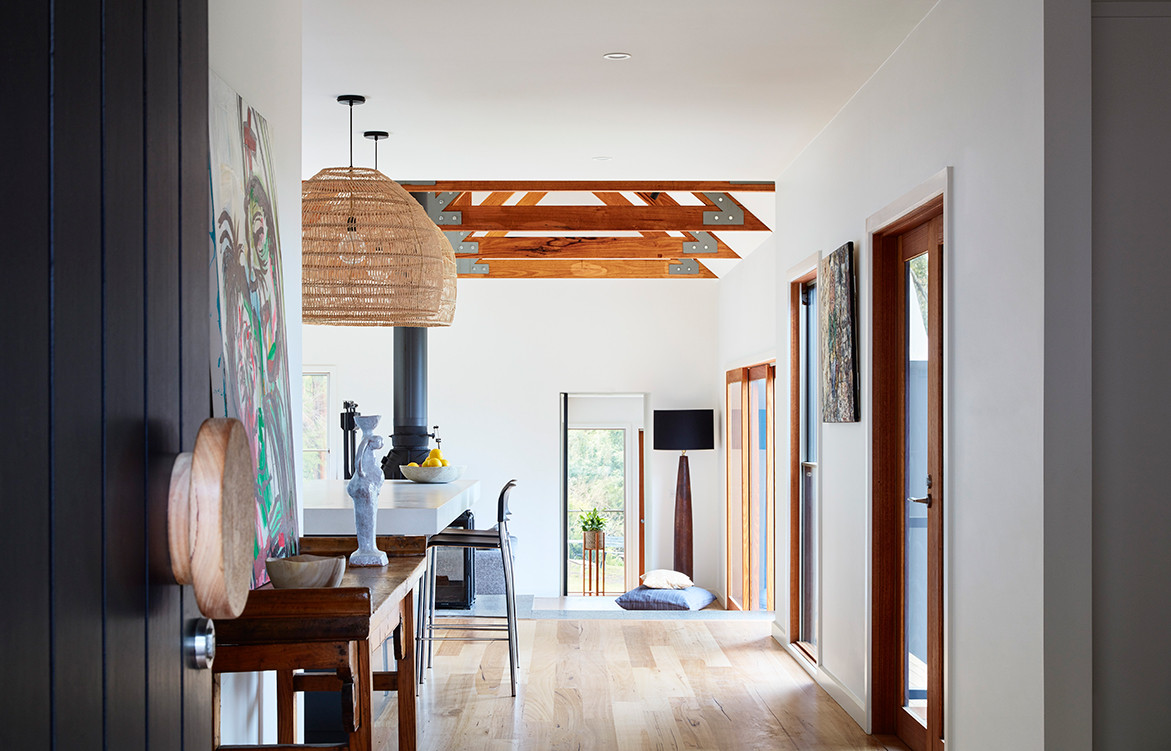
From a sustainability perspective, the pods offer ample cross ventilation and natural light, with the option of being able to be closed off from one another, thereby reducing heating and cooling loads. The slow combustion fire provides the primary source of heat, rainwater is collected from the roof and a stand-alone septic system treats all waste on site. As expected, high levels of insulation and bushfire-compliant materials and design have also been implemented, future-proofing this adaptable and robust new home.
Bryant Alsop
bryantalsop.com.au
Photography by Rhiannon Slatter
Dissection Information
DULUX “Domino” 2pac kitchen cabinetry
Caesarstone “Fresh Concrete” benchtops
Wormy Chestnut solid timber floorboards
Hardwood timber windows and doors
HK Living Woven pendants
Falcon Professional black cooker
Franke kitchen sink
Brodware tapware
Philippe Chiminee double sided firebox
Signorino terrazzo tiled hearth
Likewood Evenex “Ravenswood” bathroom cabinetry
Silestone Cemento suede benchtop in bathrooms
Park Avenue basin in ensuite
Nature series porcelain floor tiles from Academy Tiles and white subway tiles
Tribal Living beaded chandelier
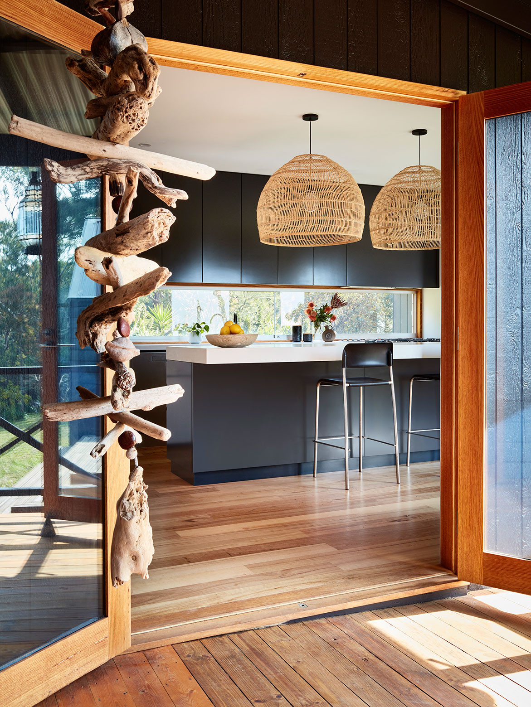
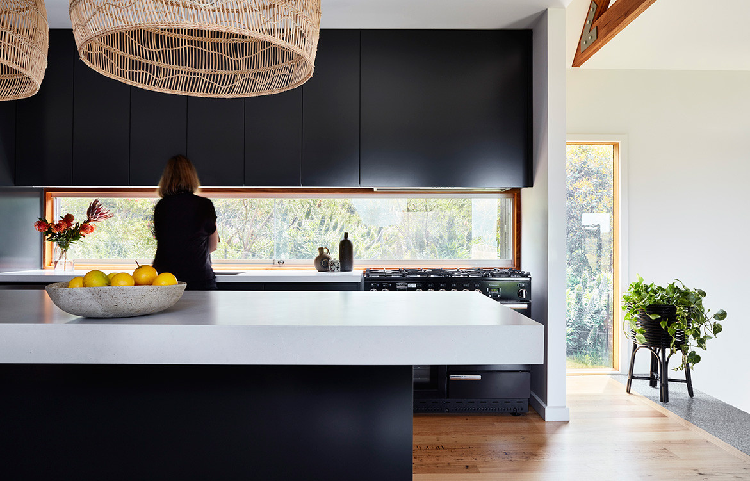
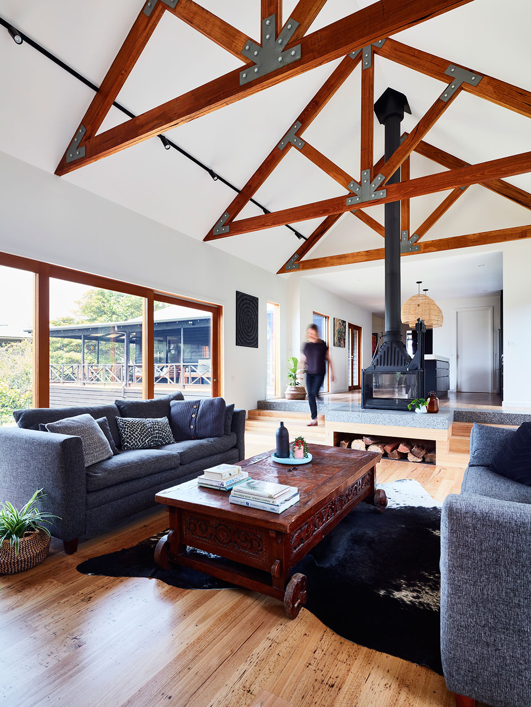
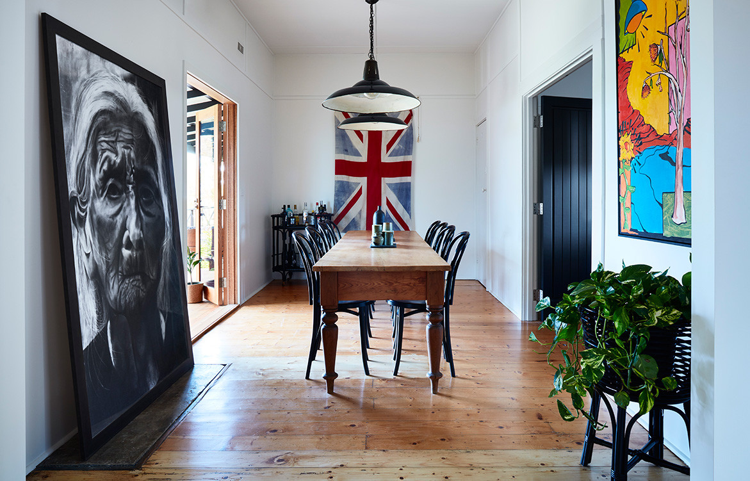
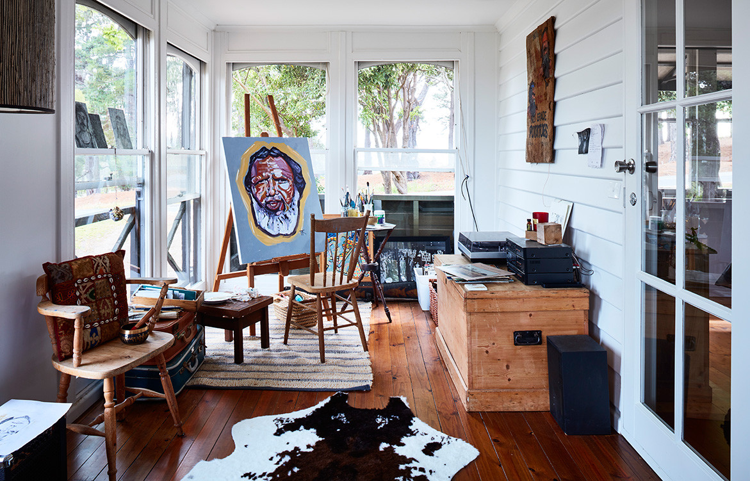
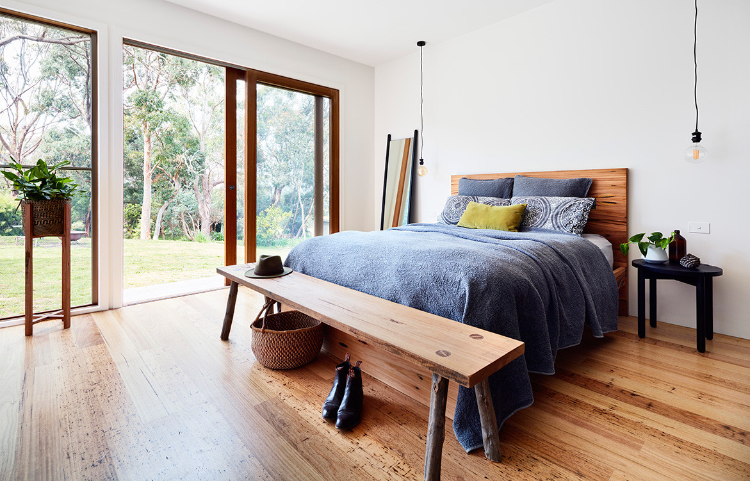
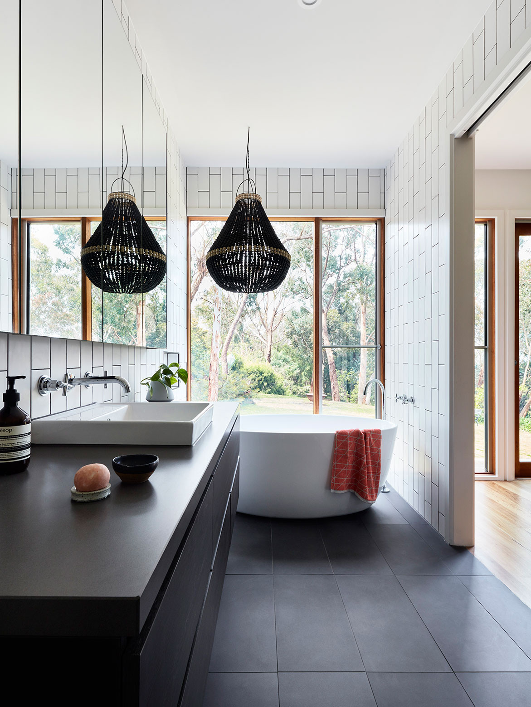
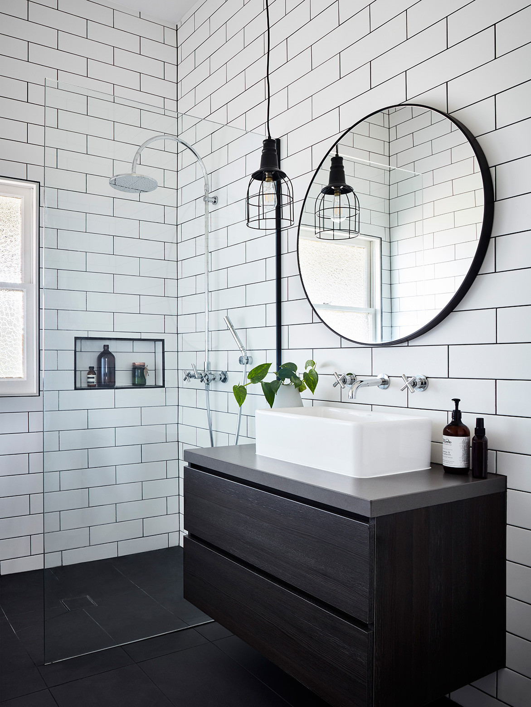
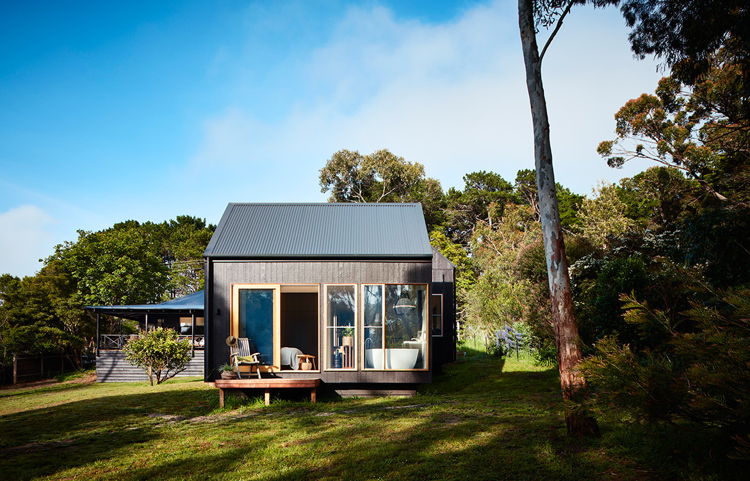
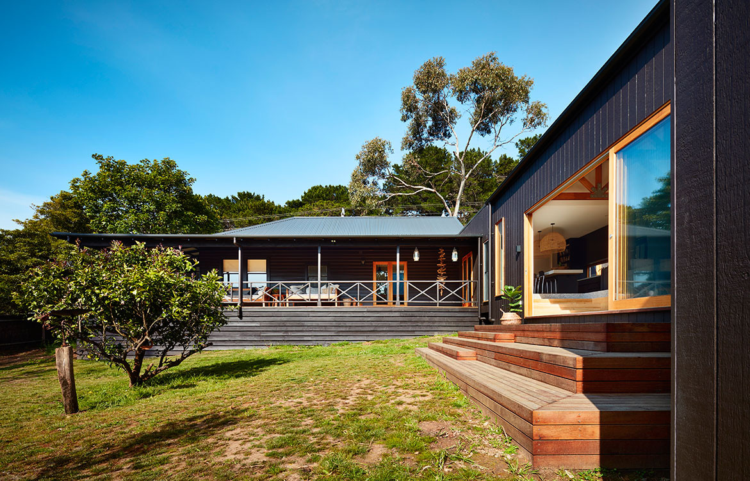
We think you might also like Lucky House by Kuzman Architecture

