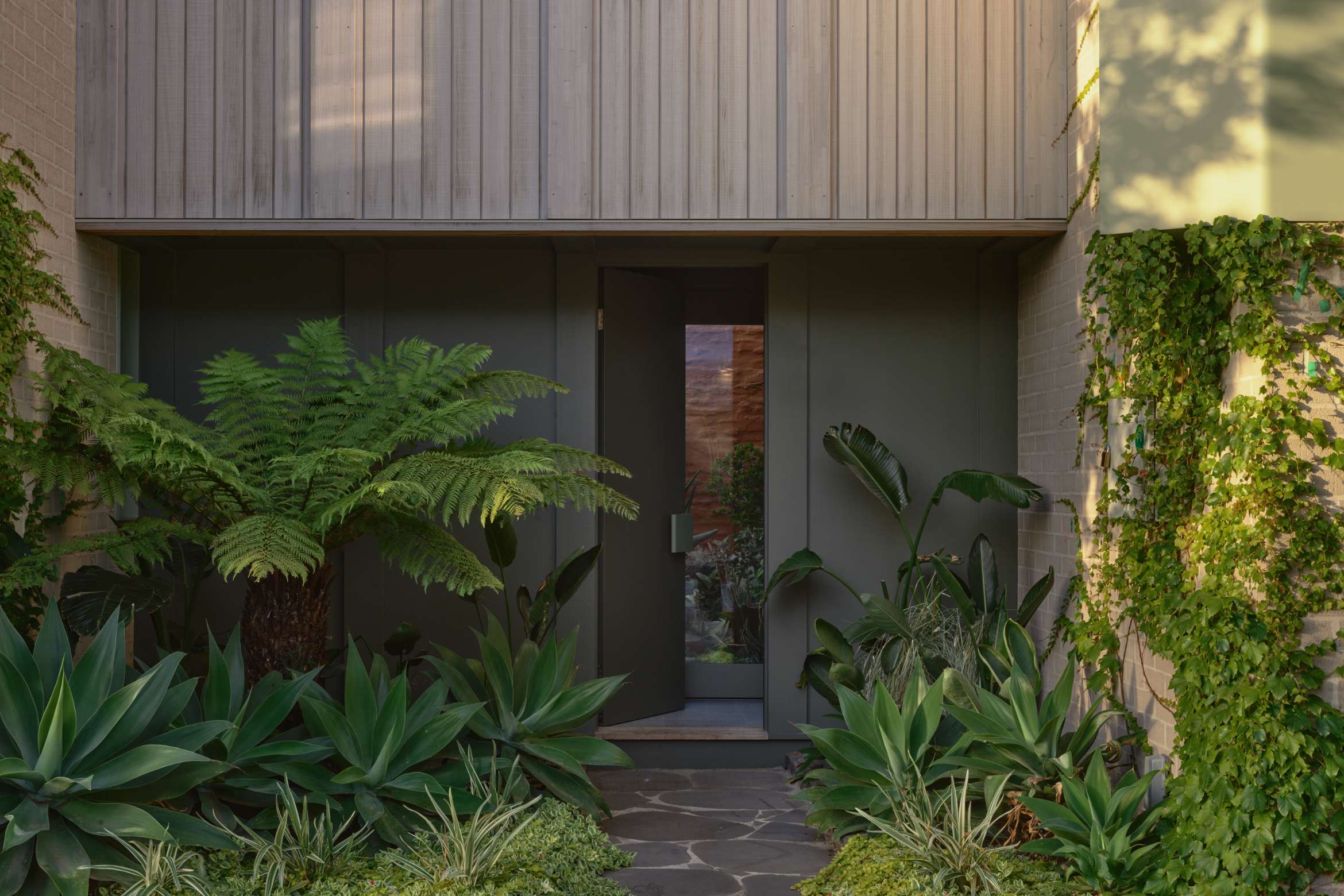A nuanced response to North Fitzroy’s architectural heritage, Six-Ways House by Kennedy Nolan takes its cues from the Victorian buildings that characterise the area, but with a fresh fastidiousness that focuses on balance and restraint. The home occupies a site orientated east-west at the six-way roundabout (hence the apt name), a peculiar positioning that dictated the approach and the architectural solution. The previous 1980s house, meagre and disconnected from its garden, fell short of the ideal space and natural light infiltration — a stark contrast to the vision for its replacement, a dwelling that aligns closely with its heritage context yet ventures into more daring, contemporary territory.
Proportions are critical to the overall composition and, much like the surrounding buildings, the emphasis is on verticality. The first floor becomes a piano nobile, a noble level that harks back to Victorian grandeur while maintaining modern minimalism. This is where the living, kitchen and dining spaces cohere — a reversal of the expected arrangement. The first-floor balcony, a feature borrowed from its Victorian neighbours, is modest in scale, recessed for privacy rather than display. Meanwhile, the spatial arrangement mirrors the rigour of the exterior. Setbacks and alignments were calculated to respond to the subdivision pattern, with principal rooms orientated to capture light infiltration and frame views of the garden.
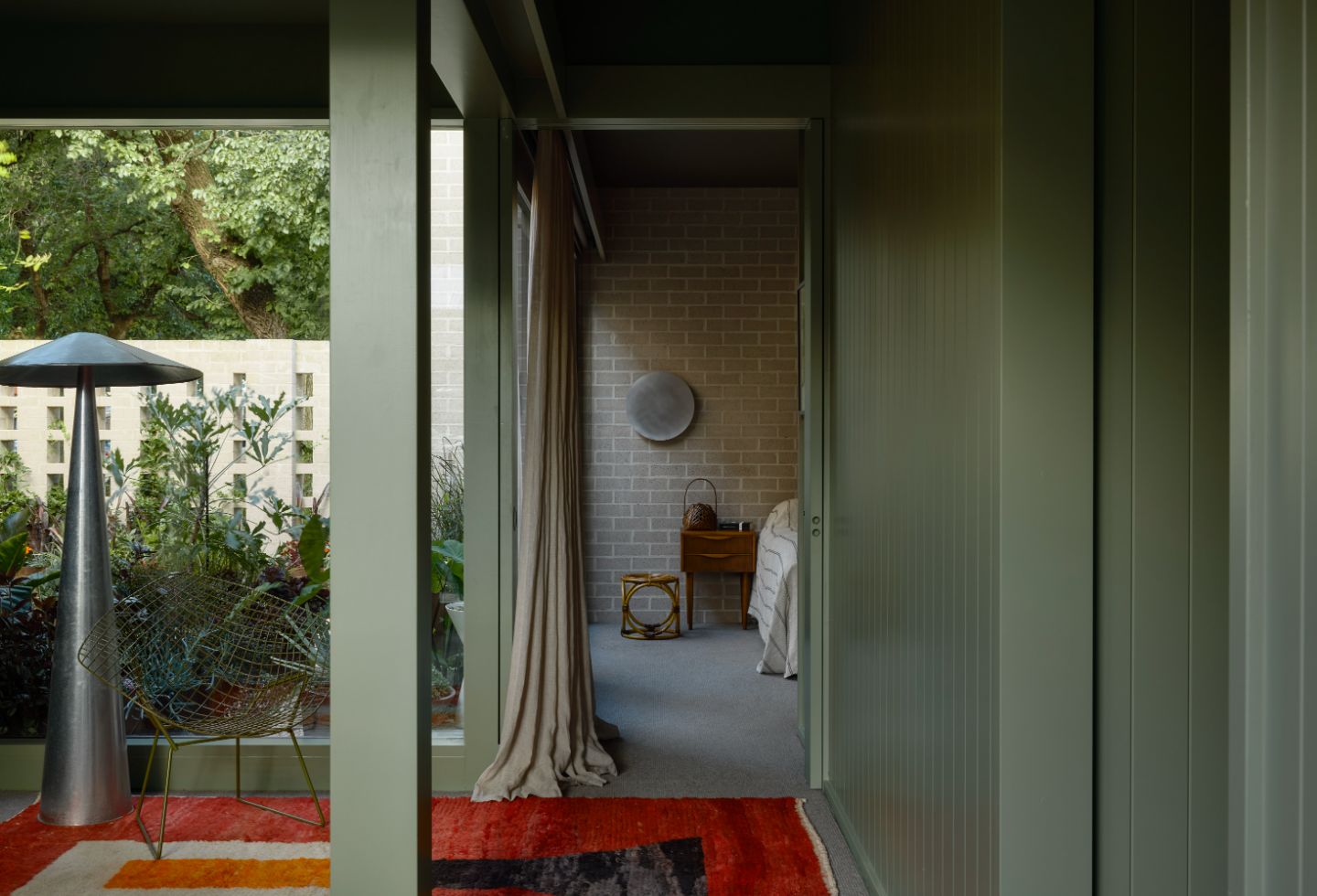
Victorian corner buildings in the area, with their grand loggias and finely articulated balconies, served as a key source of inspiration. These features, which once framed the social theatre of public and private life, are reinterpreted here with an eye for performance and privacy. The dining room occupies a prominent corner, taking the role of a modern loggia — a space for gathering, visible yet shielded by strategically placed mirrors that fragment sightlines. This play of exposure and concealment, public and private, echoes the Victorian tradition but speaks a distinctly contemporary language.
The residence is anchored by an intricate play between solid and void, an exploration of the masonry walls’ potential to define and dissolve. The masonry is commanding, its mass interrupted by placed apertures, where the voids become as important as the planes themselves. Here, the solid does not simply dominate — it collaborates with absence to carve out a form that feels rooted.
The material palette, derived from the natural surroundings, is restrained — uncoated surfaces and textured finishes offer an austere warmth, much like the spotted gums at the centre of the six-ways. The mass feels softened by these natural references, creating a dialogue between built form and landscape.
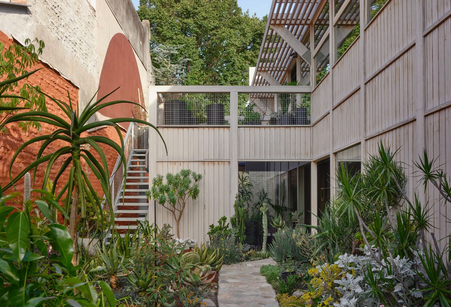
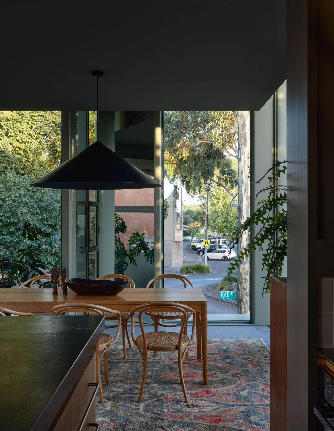
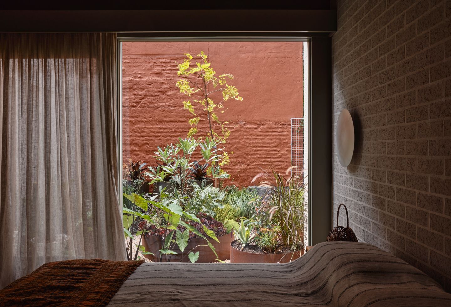
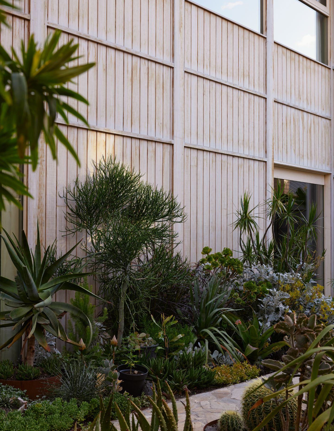
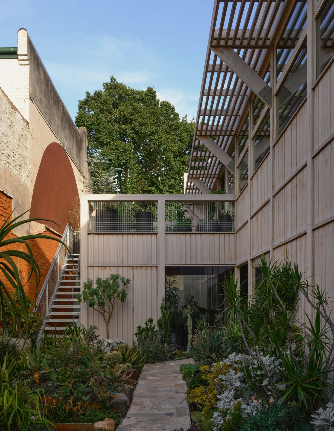
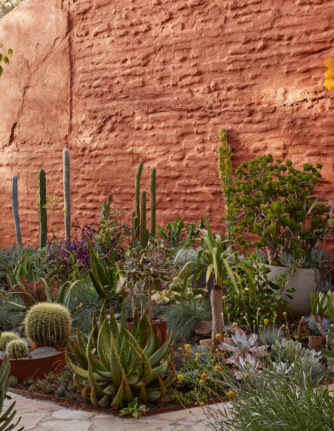
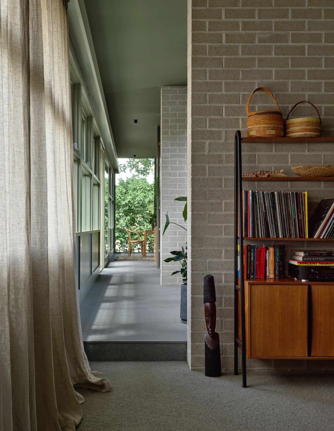
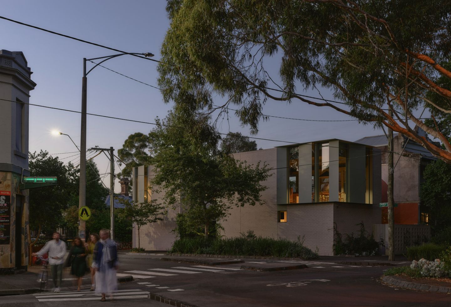
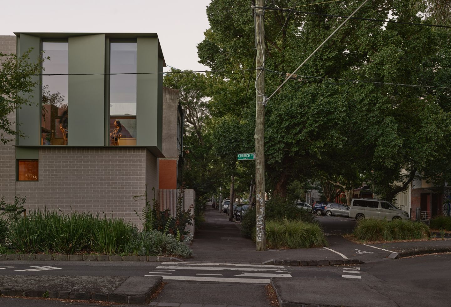
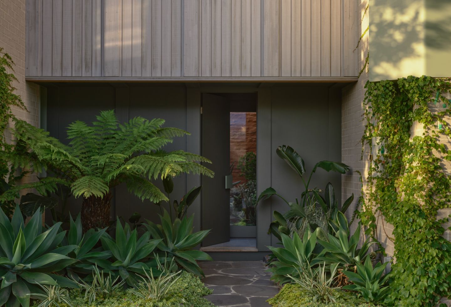
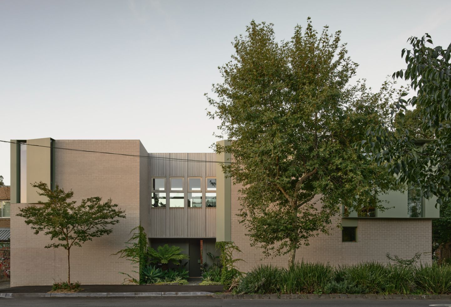
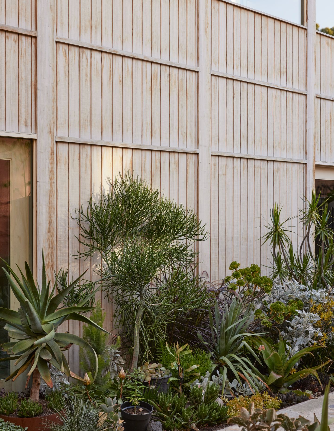
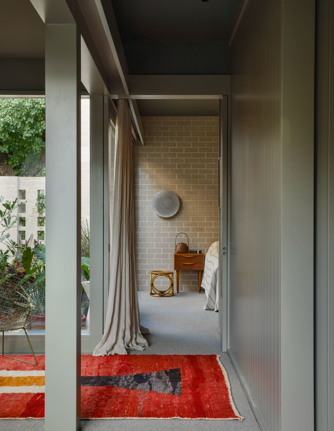
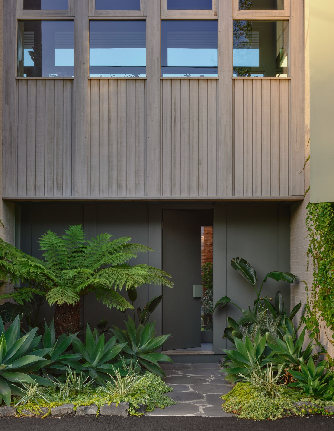
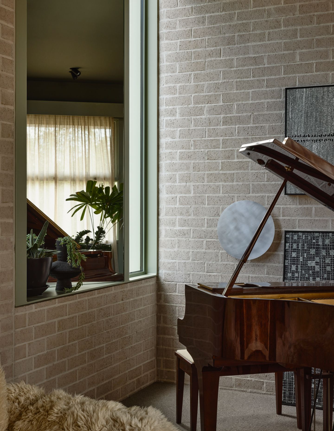
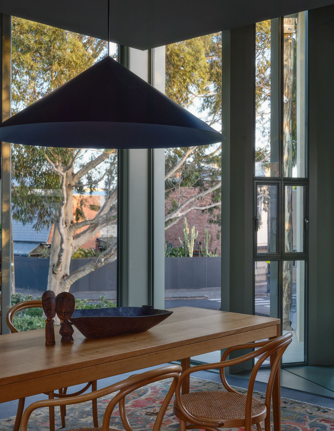
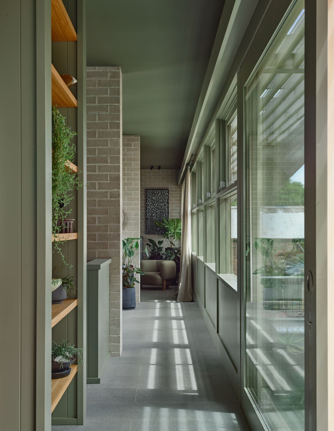
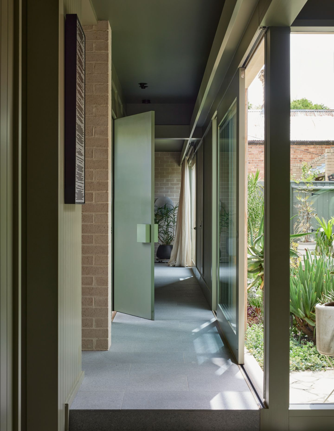
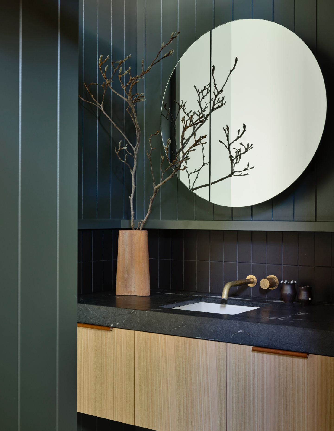
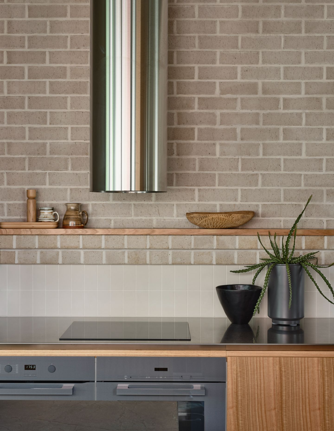
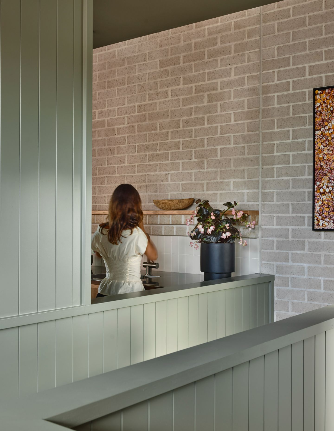
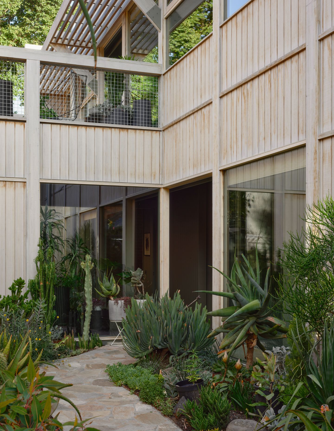
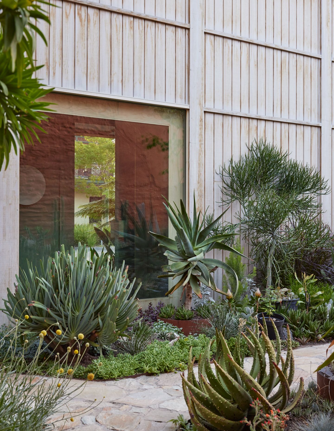
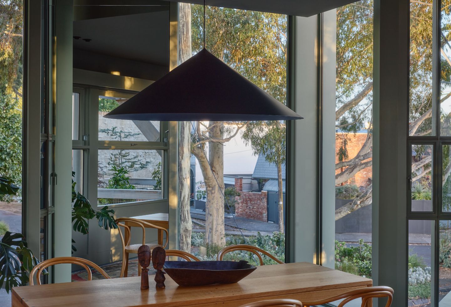
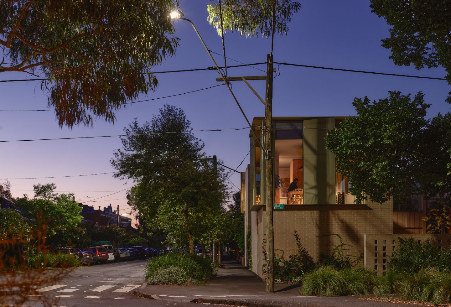
Read more about the project and Winnings x Habitus House of the Year 2024

