There is both complication and simplicity to the back story of Lo Scoglio. Complicated, because it involved evolutions and a host of players, simple, because it was all done with ease. The engine behind the project is undoubtedly Angelica Arnott, with Nicolas Lenders, principal of Skyline Projects, adding both his design insights and ability to make everything happen. He is a builder of considerable note in the Byron Shire with an impressive portfolio of projects and architects putting their trust in his fine eye for detail.
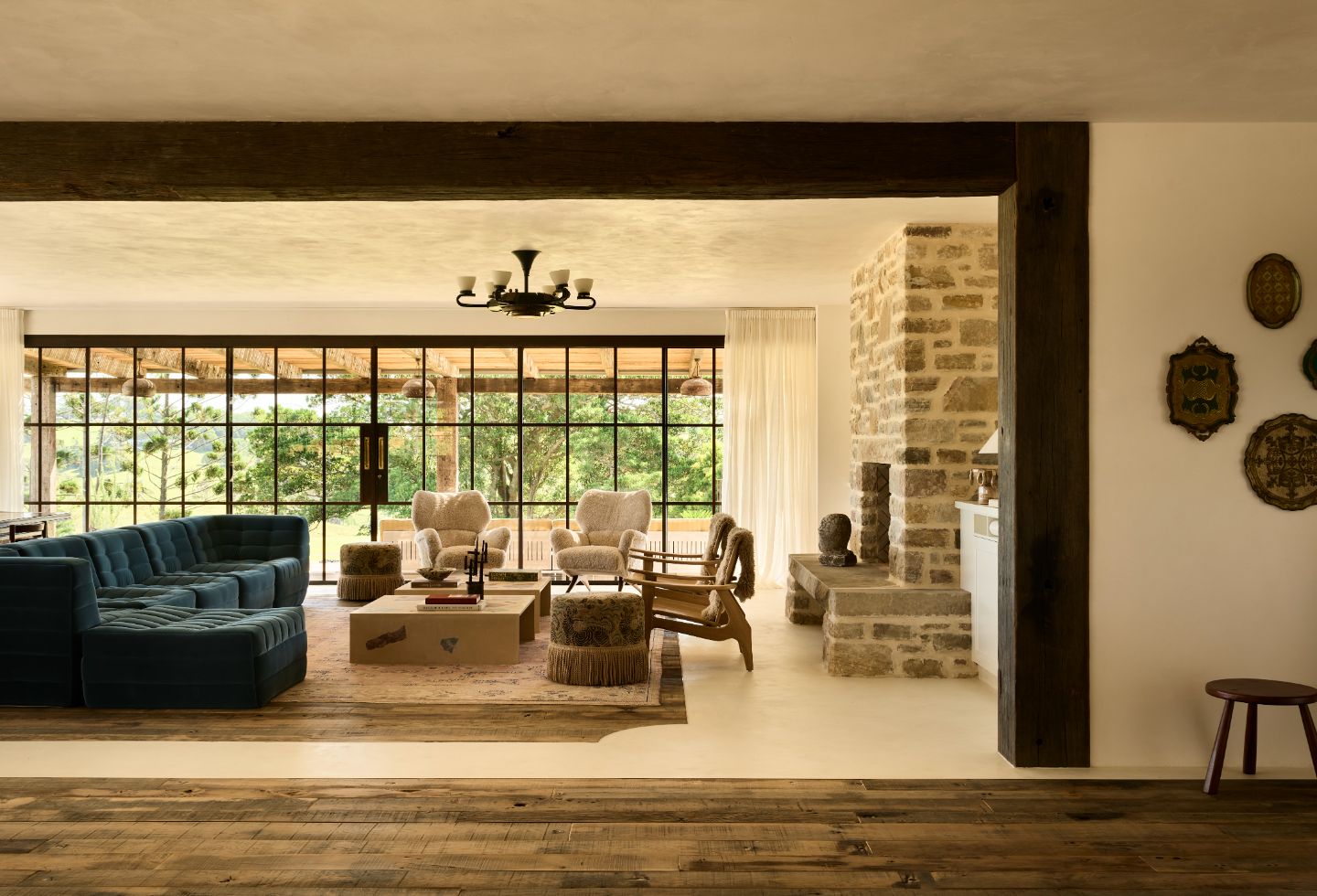
To start at the beginning, Angelica and Charlie Arnott were living at Wategos Beach in Byron Bay, but with a young child they thought it was time to move to the hinterland and the property at Coopers Shoot was purchased. They soon started working on the home, which they realised was a perfect marriage of house and landscape. Charlie however had commitments to the family’s large cattle concern just outside of Yass and for a time the family lived in the city with Charlie running the farm remotely. “After ten years of commuting he was weary of the whole process and one day suggested we go home to the country” says Angelica. For Angelica, this was no impediment. Rather it freed her to go all out: “When I realised that we weren’t going to be able to live in it as planned, the idea was then to turn it into a luxury stay. And that was a great event for me because then I was able to get creative. And I got stuck in to making it a bigger and grander scenario.”
With four bedrooms plus a self-contained guest house, there is a modesty to guest numbers that is well suited to their high-end clients. There is also a fully equipped gym, a sauna, an ice bath, spa, pool, and grounds to wander around. Moreover, each stay is regarded as a bespoke experience with options for everything from celebrity chefs and celebrity fitness instructors to medical aesthetics and Biodynamic Osteopathy. It is however the relationship between the house and the landscape that is the overriding attraction.
Related: Bangalow Road House by Son Studio “breaks away from the conventional”
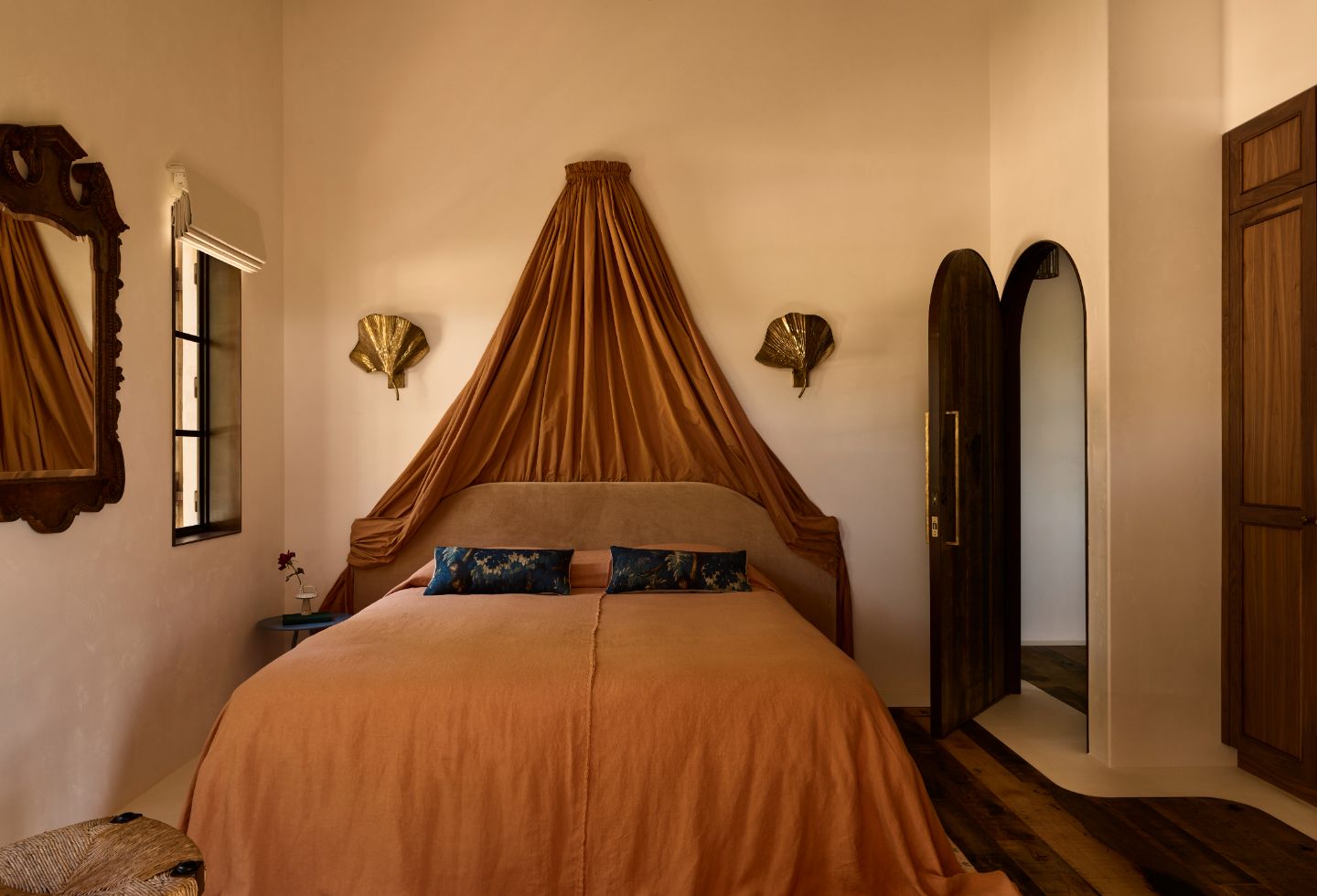
Repurposing the European oak, reclaimed from an abandoned wharf, is foundational to the project and has been used for floors throughout. It has also been used for the large central kitchen table and cabinetry and brings a tactile warmth to the whole. Stone is similarly well considered with much of the stone used to build walls retrieved from the property: “My heritage is Italian, so I was trying to emulate the stone houses of my family. We wanted to bring that flavour into the house as well” says Angelica, who chose the name Lo Scoglio, meaning “The rock” to reinforce this reference.
Steel framed windows add a crisp detail to the natural elements, and reframe them within a contemporary aesthetic: “It was all about creating an environment that looked like it had been there forever, and would last hundreds of years. That’s my intention” says Angelica. Moreover, in keeping with a European appreciation for natural materials and environments, the luxury of Lo Scoglio is embedded in its materiality as Angelica explains: “For me, that feels extremely luxurious, because it’s a living thing. There’s nothing more beautiful than being in a space where you can sense the authenticity of everything and you can smell it, you can feel it, the warmth of everything emanates from the stone walls to the floors. It feels creamy, smooth and textured, but luxurious at the same time… it feels organic.”
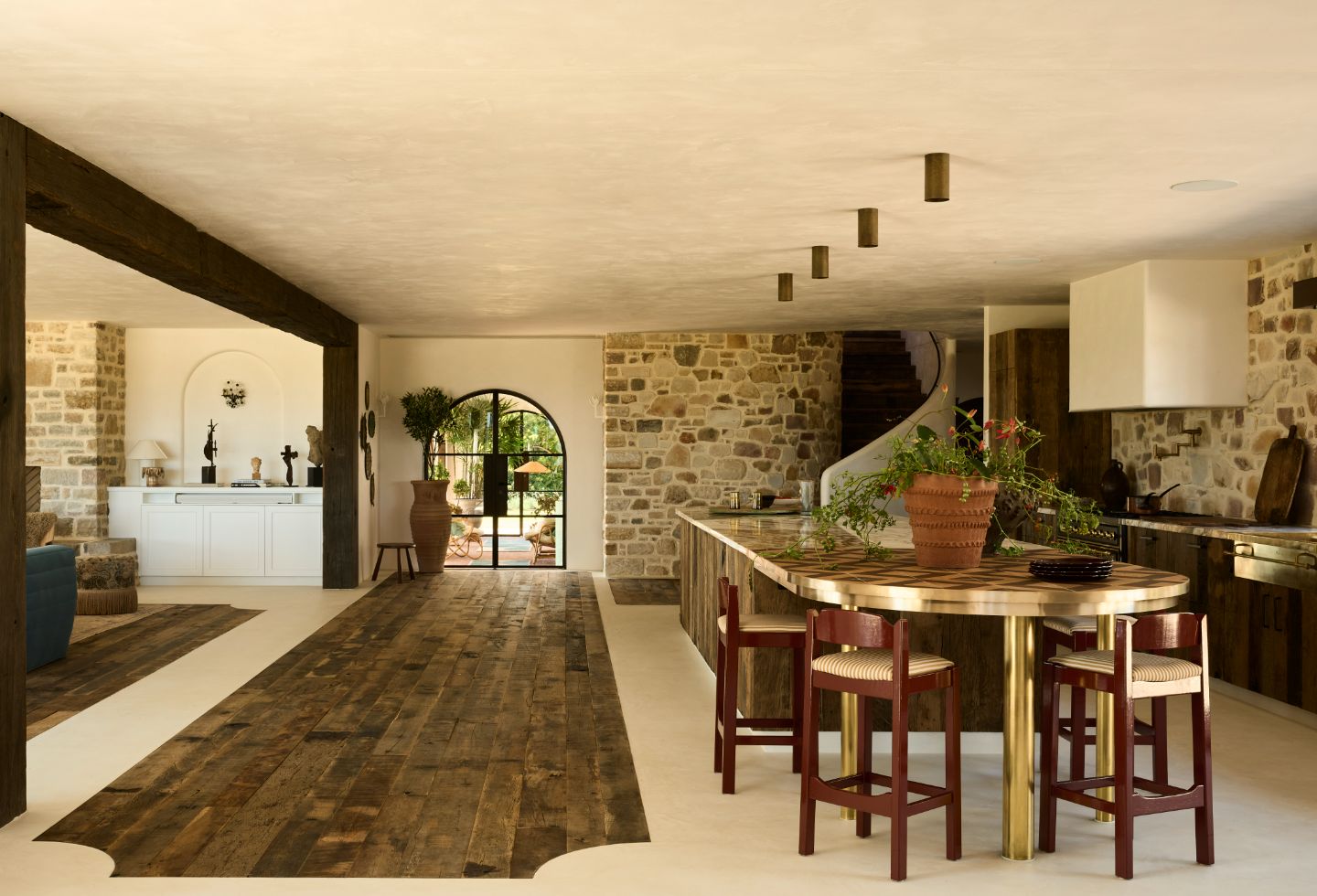
The richness of the project lies in its layers and it took the expertise and design experience of Skyline Projects to give Angelica the means to express her ideas architecturally: “My belief was clear, I knew exactly what I wanted to do, but finding the language to express that wasn’t. Nic was able to interpret all of that very clearly and easily. And he guided me through material choices and was able to articulate the marriage of materiality and flow.”
Angelica’s friend, Louella Boitel-Gill was also called in to assist with foundational planning, while Danielle McEwen from Tigmi Trading in Byron Bay was engaged to complete the styling. “We collaborated and designed pieces together, we saw things together, and she sourced a lot of things on her own. But when it came to fabric choices and material choices, we worked very closely,” says Angelica.
With time and an evolving design process that is as organic as the garden produce guests are encouraged to pick for dinner, every detail has been considered. Linens are hand-made, crockery is being crafted by local ceramists and everything is just so, including the hand embroidered European pillow cases. It is in fact a house of beautiful moments with the ‘creaminess’ Angelica describes legible with every curving wall and pale blonde stone.
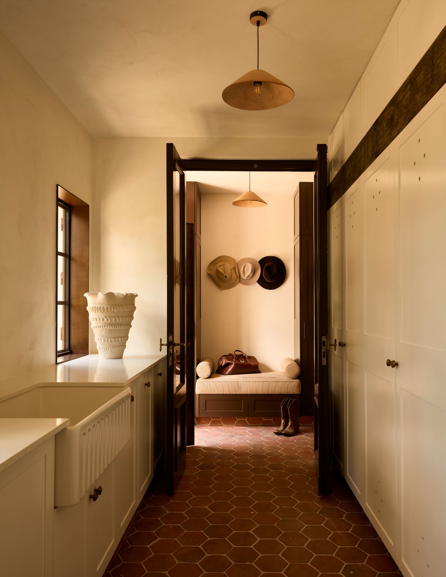
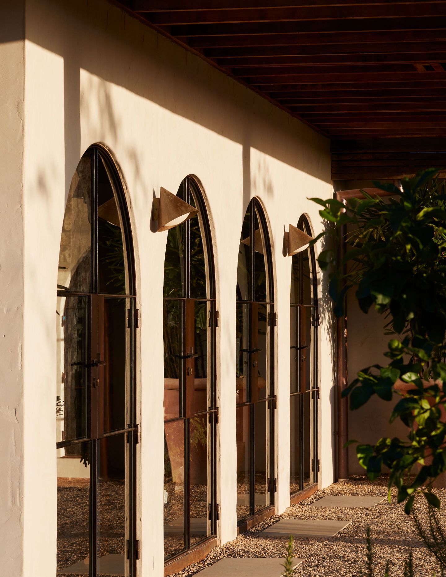
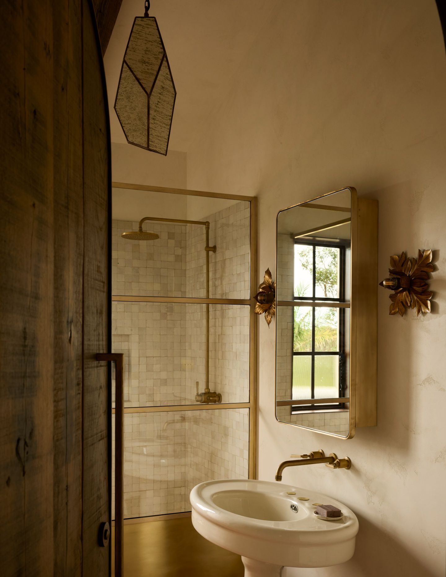
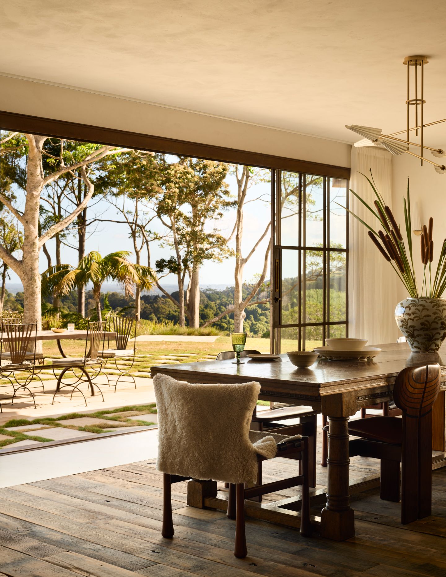
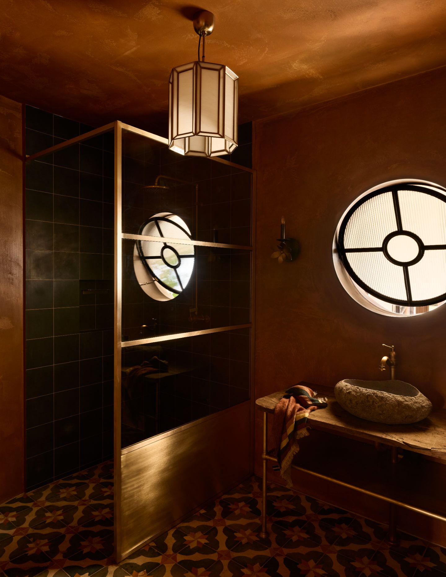
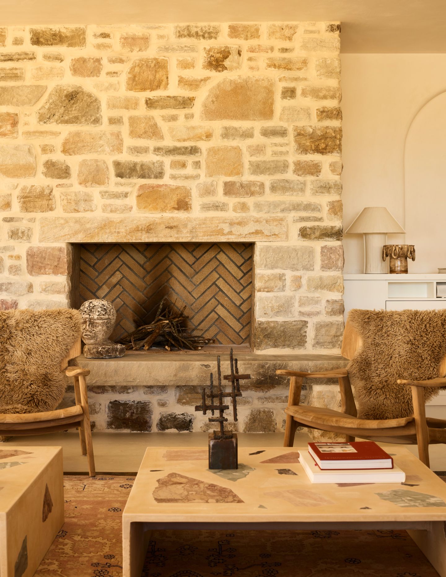
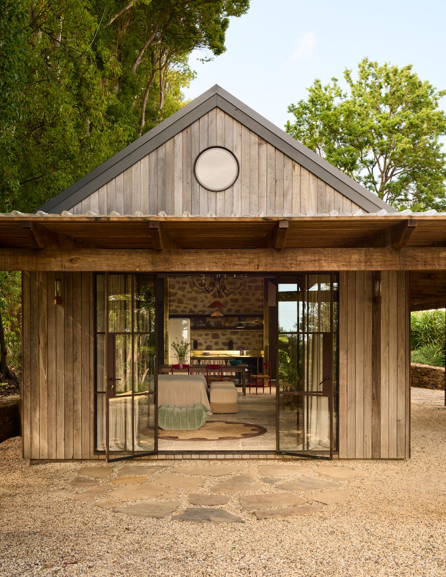
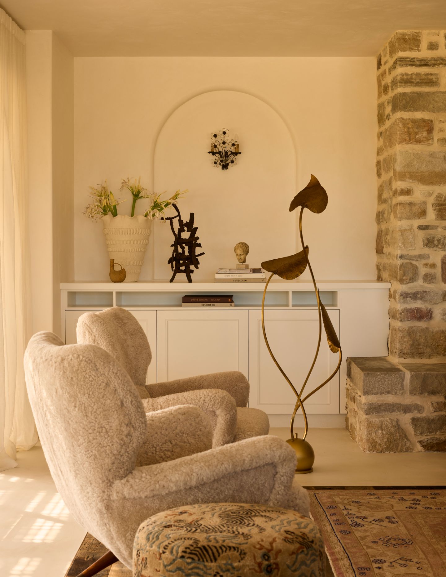
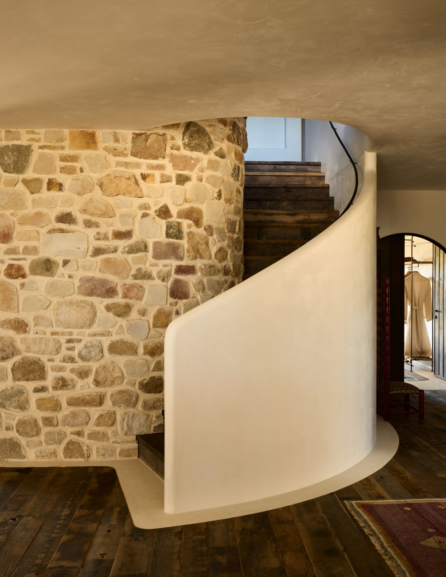
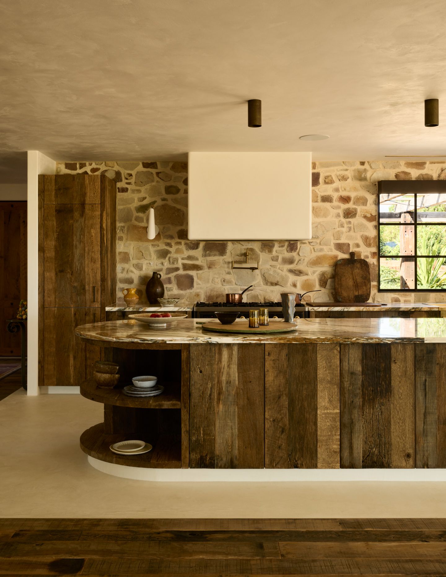
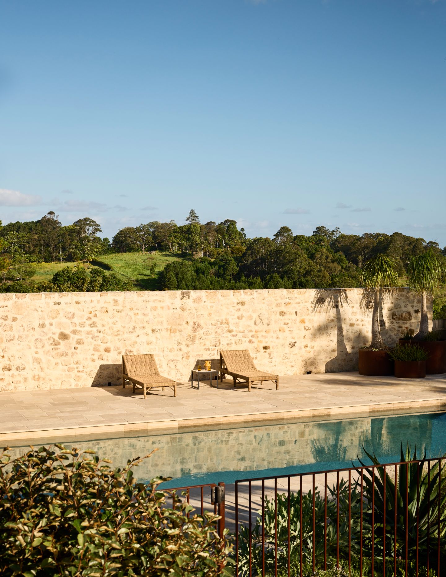
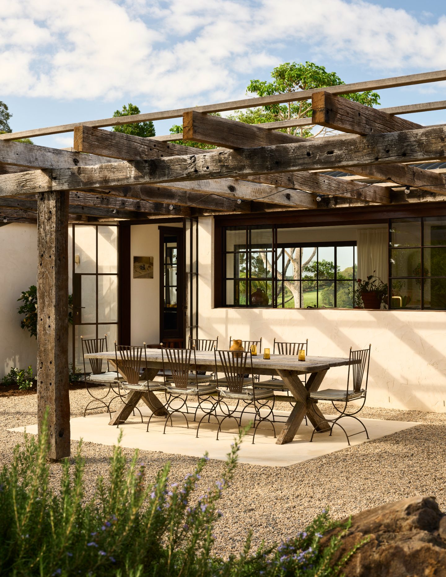
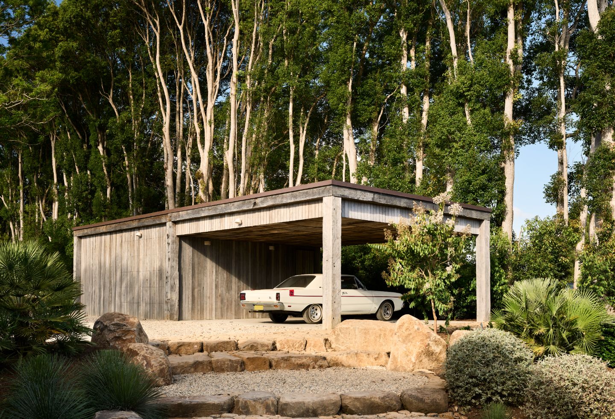
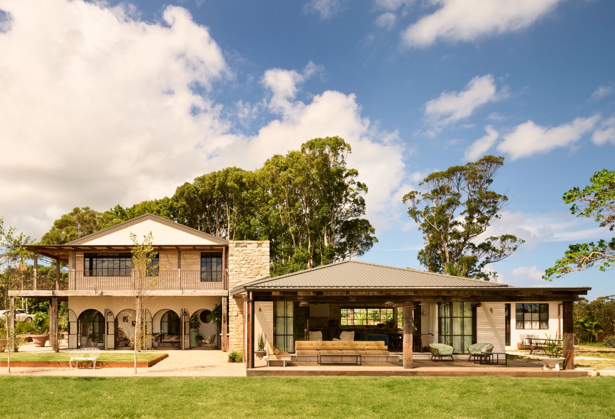
Next up: Home as a holiday, every day
