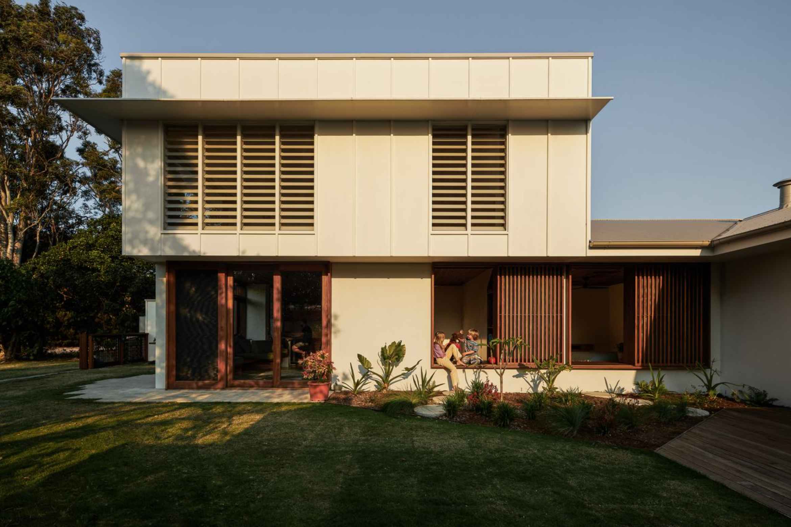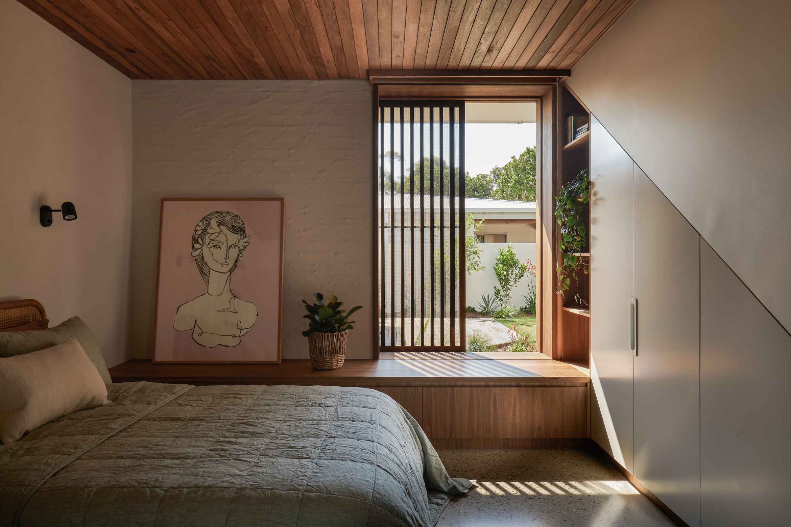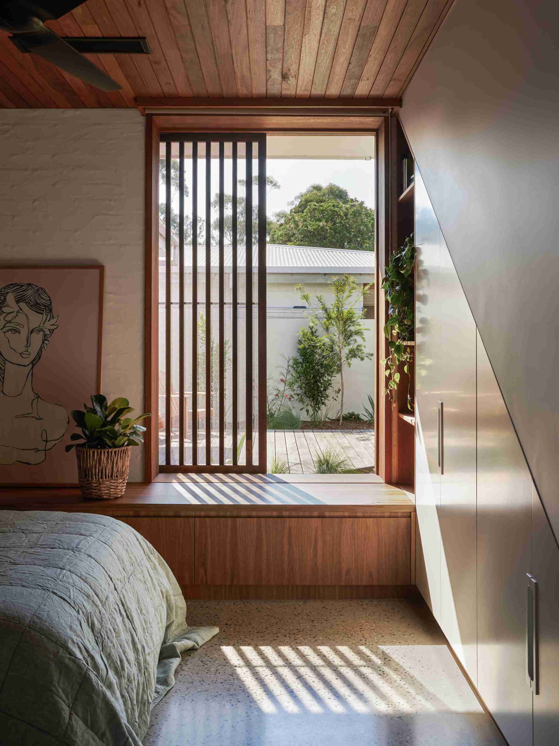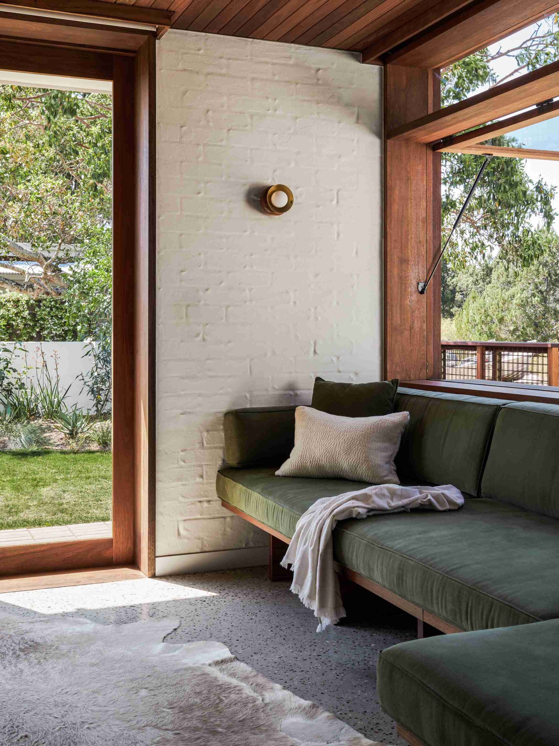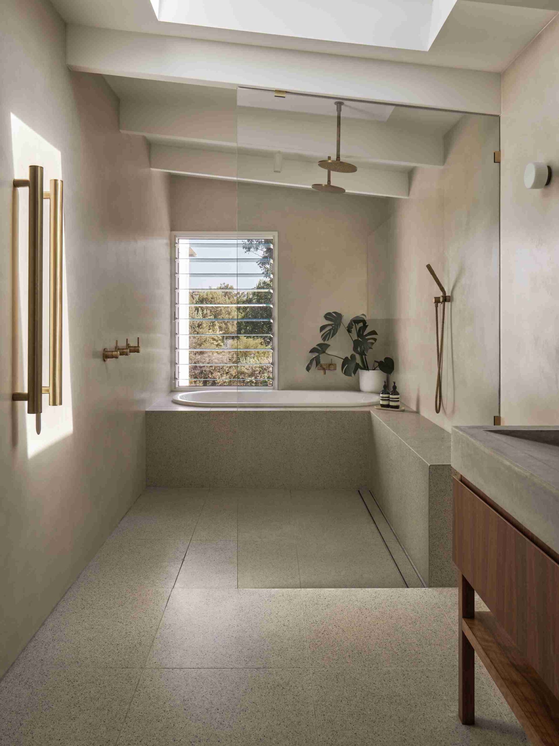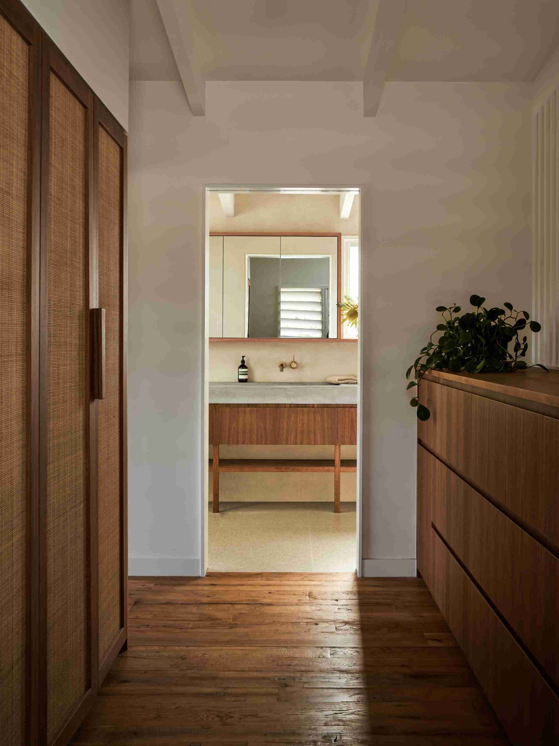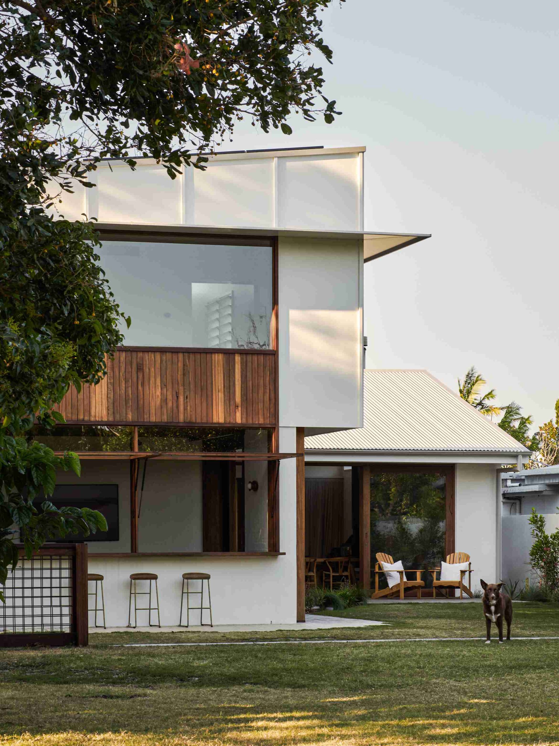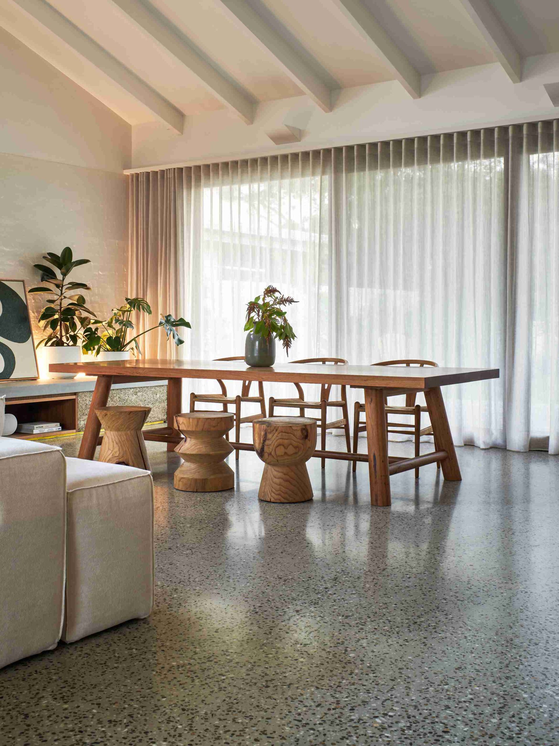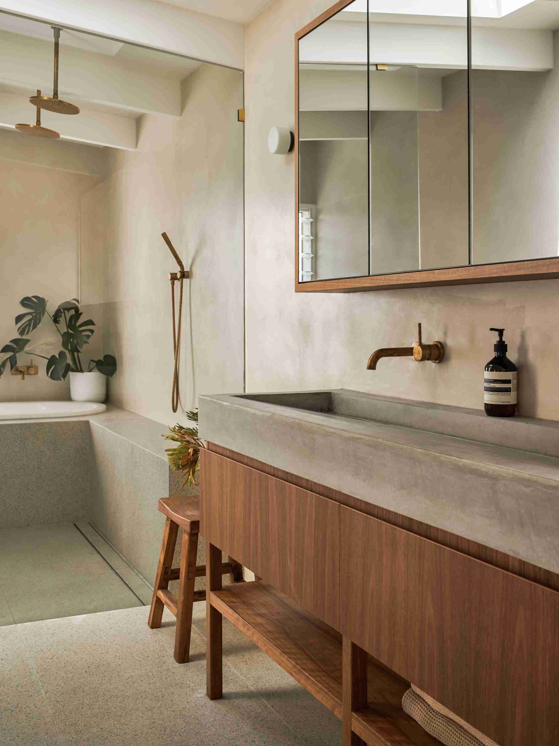This article originally appeared in Habitus Issue #59 – find out more and subscribe here!
Built through the pandemic, the site and original small home was purchased in 2020 when owners Stephanie and Jamie were visiting Australia with their two young children, and found themselves grounded.
While originally from Australia (Queensland and Western Australia), the couple had spent the past six years working in Bali, which in many ways echoes the attraction of the Byron Bay region. Leaving for Colorado (USA) in 2021, the couple worked with the builder over many video calls: “Essentially we were halfway through the build when they moved back to Australia and I met them in person,” says Nicolas Lenders, director of Skyline Projects.
In Australia’s subtropics, lifestyle is a preeminent factor in the function of a home. It should not, however, dictate. As such, this home has been built to be both intimate and family containing, as well as expansive and open for larger groups, or when the family want to sprawl.
It has also been built to facilitate a life change: “They wanted to move back to Australia and have their children grow up in a coastal family home with a tight-knit community and close to their ideal schools. So, it was very much about creating a modern beach bungalow with a very family-friendly design and layout,” explains Lenders.
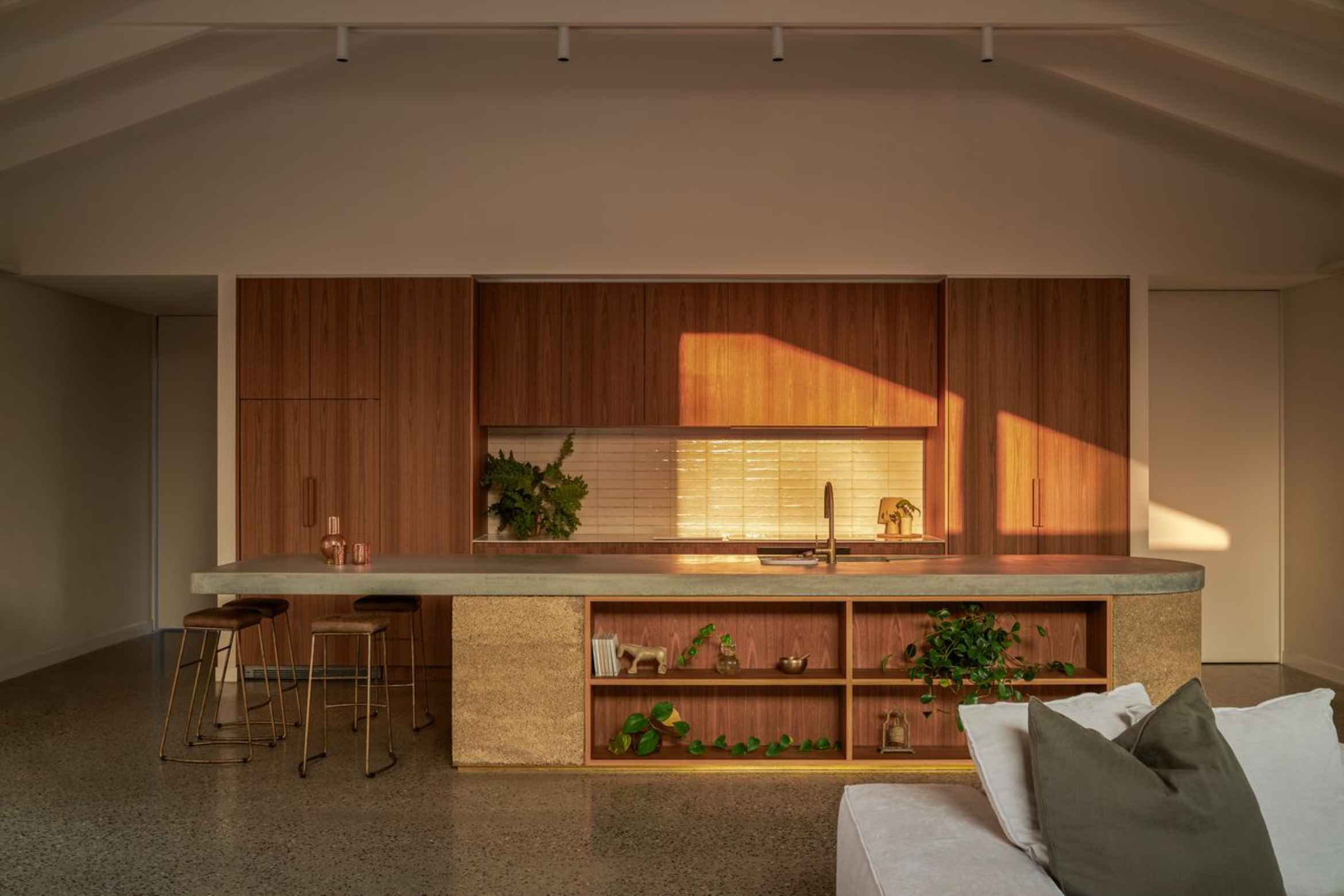
To this end, the layout works with the way the family interact with the beach to one side and reserve to the other. Oriented to face north, the heart shaped pool, designed to work around an existing tree, is unusually placed at the front of the property. Surrounded by a high enclosing wall it could be seen as compound like; however, it works very well to permit the entire house to be constantly open.
Moreover, the layout allows the family to come straight from the beach, via the pool or outdoor shower, and into the open-plan house.
As the building progressed it became apparent that the existing house would need to be removed. Byron Council had flagged this early by calling the house a new build. The design, however, remains cognisant of the original footprint with the existing foundations below the open-plan living area and guest bedroom, while the three bedrooms and office are in the extension proper.
Ostensibly an L-shape, separated into private and public, the large living area sits across the block with sliding doors to both sides: “I always wanted it to feel like you’re almost on a verandah when sitting inside, that there’s a sense of the outside. And we definitely feel that. It’s just a great entertaining and living space,” shares Stephanie.
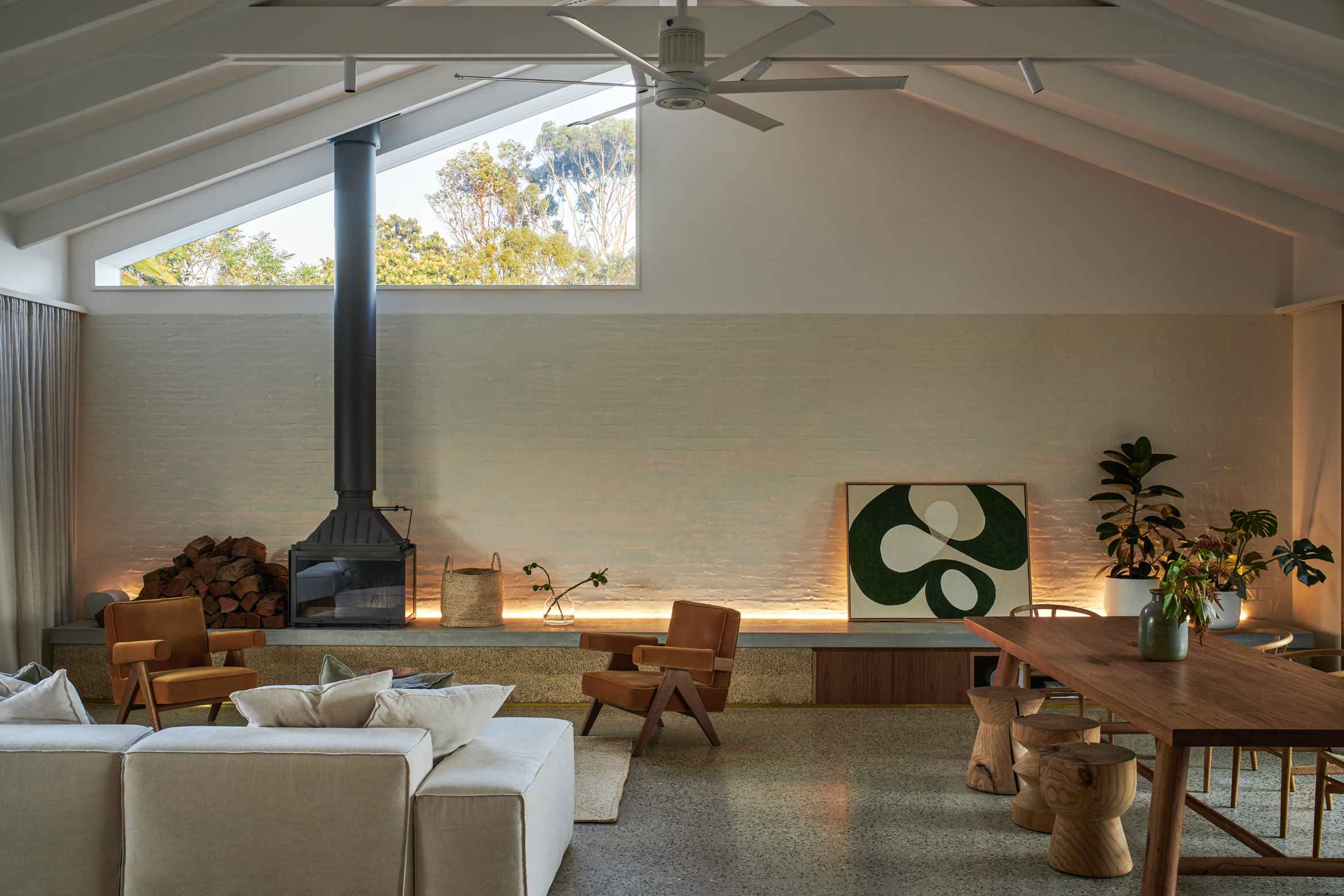
The kitchen to the south internal wall of this volume is broad and open with a precise layering of materials. The rammed earth plinth, over a brass rail, was created onsite to include a large curved end, which is extrapolated by a site-poured concrete top that cantilevers to form a table.
The craftsmanship is superb with all elements aligned and perfectly scaled to the room. Spotted gum cabinetry inserts, a brass sink and brass tapware complete the island. Spotted gum continues for all cabinetry with appliances and pantry integrated and concealed.
The material palette is tightly worked with rough bagged brick, tile and glass forming accents to the concrete, rammed earth and spotted gum. The long plinth on the eastern wall that includes the Cheminees Philippe fireplace, for example, explores the same brass, rammed earth and concrete elements as a low broad expanse. The wall however is bagged brick with a large triangular clerestory window bringing the neighbouring gum trees into the room.
In the bedroom wing, the two children’s rooms on the lower floor sit either side of the staircase, with the staircase angle clearly articulated in the diagonal line of cabinetry. Slatted spotted gum screened windows are adjacent to daybeds, which provide additional entry/exit points for each of these rooms with the stepping stones giving easy access through to the garden. Placed at the inside of the L, this thoughtful inclusion allows the kids direct access to the backyard, lounge and pool.
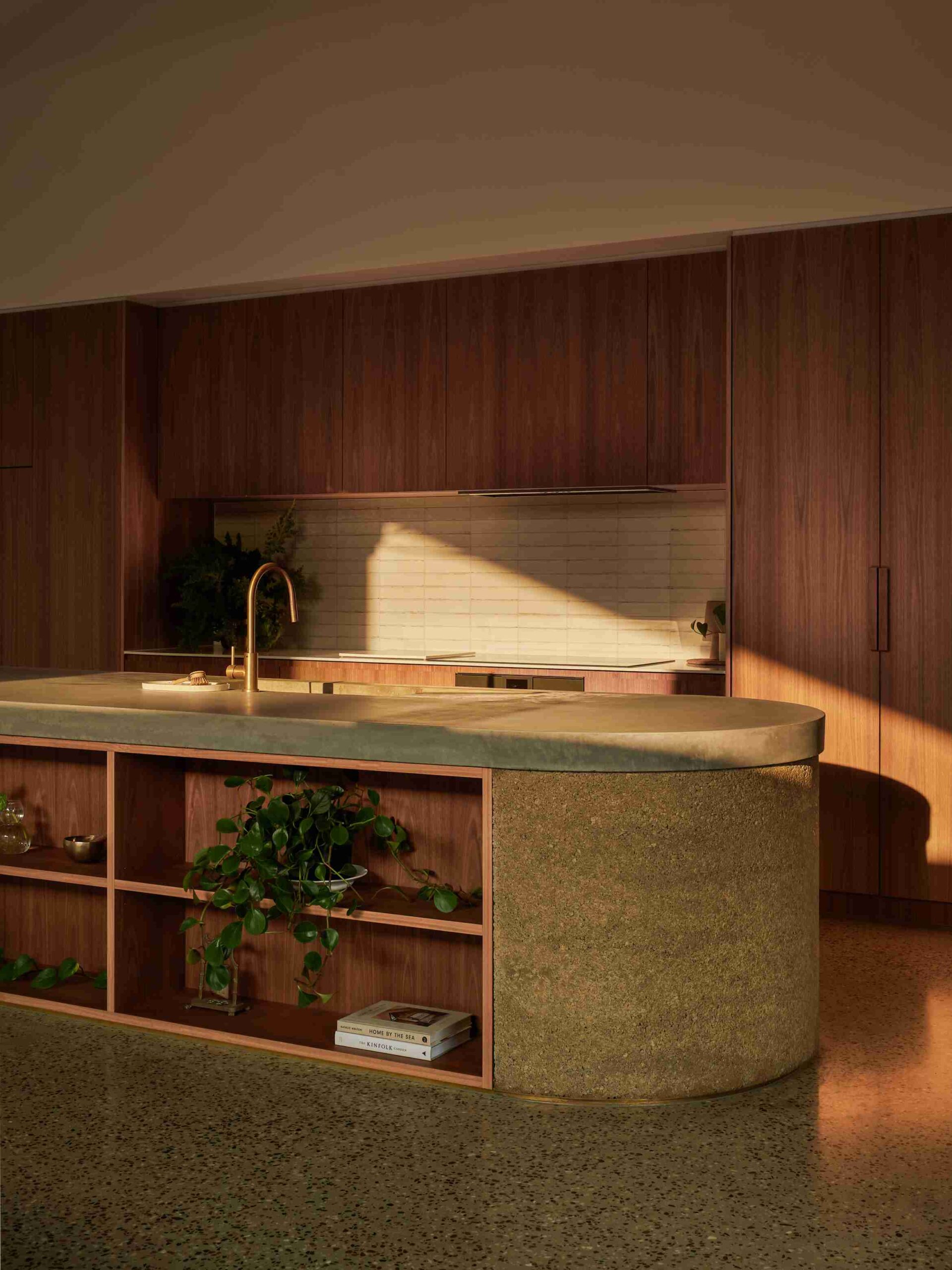
Also on the lower floor, the office is placed at the far rear with access either from the side or through the house. Large awning windows open to further the indoor-outdoor expression of the home with a bar and stools accommodating the owners and guests alike.
On the upper floor, the parents’ retreat is essentially a suite of rooms connected via the walk-in-robe, which constitutes a broad passage of rattan in-filled spotted gum cabinetry. A long site-poured concrete basin and timber cabinetry tie the bathroom back to the material palette, as does the timber floor of both the robe and bedroom.
By placing the pool to the front of the house, the design allows the whole of the backyard to be used and intentionally brings the large native reserve into the home’s environment, as Lender’s explains: “They’ve got this beautiful National Park reserve off their back lawn, so it’s very much about flowing in and out and encouraging that beach life where they’ll be cruising in with their surfboards, on their bikes, and jumping in the pool and straight into the house and out again.”
Fastidiously realised, the build is exemplary in all ways. Hardwearing but beautiful, there is just the right balance of robust and bling, with the brass rail in particular an exceptional detail that catches the morning sun through the east facing window to radiate golden light through this handsome home.
Skyline Projects
skylineprojects.com.au
